103 Glacier Way, La Vergne, Tennessee 37086
TN, La Vergne-
Closed Status
-
95 Days Off Market Sorry Charlie 🙁
-
Residential Property Type
-
5 Beds Total Bedrooms
-
4 Baths Full + Half Bathrooms
-
3289 Total Sqft $152/sqft
-
2025 Year Built
-
Mortgage Wizard 3000 Advanced Breakdown
Let me introduce you to this beautiful 5 Bedroom / 4 Bathroom “Pennington” home located in Hamlet at Carothers Crossing! The expansive Kitchen includes gray cabinetry with granite countertops, white subway tile backsplash, stainless steel appliances and large island. The open concept Kitchen flows seamlessly into the Great Room and everyday eating space, ideal for entertaining and everyday convenience. For those that love to host dinner parties or family gatherings, a formal Dining Room is also included on the main level. This can also be used as a home office for those needing a dedicated workspace. A 1st floor guest suite offers a private retreat for multi-generational living or guests staying the night. The Owner’s Suite is located on the 2nd floor and includes a large walk-in closet and upgraded bathroom featuring tile flooring, dual sinks with quartz countertops and a tiled walk-in shower. Relax under your covered rear patio with a good book or morning coffee. Don’t miss this the opportunity to own this beautiful home located on a larger homesite! There will be only a few “Pennington” homes in the community, so this is your chance to snag one before it is gone! Located only minutes from dining, shopping and Rutherford County schools, Hamlet at Carothers Crossing is in a perfect location. Hurry in to take advantage of this amazing price and make this home yours!
- Property Type: Residential
- Listing Type: For Sale
- MLS #: 2816275
- Price: $499,990
- Full Bathrooms: 4
- Square Footage: 3,289 Sqft
- Year Built: 2025
- Office Name: Pulte Homes Tennessee
- Agent Name: Libby Perry
- New Construction: Yes
- Property Sub Type: Single Family Residence
- Roof: Shingle
- Listing Status: Closed
- Street Number: 103
- Street: Glacier Way
- City La Vergne
- State TN
- Zipcode 37086
- County Rutherford County, TN
- Subdivision Hamlet at Carothers Crossing
- Longitude: W87° 23' 20.7''
- Latitude: N35° 58' 26.1''
- Directions: From Nashville: I-24 to Waldron Rd / Exit 64 - Turn Left on Waldron, Right on Carothers Rd, Left on Oasis Drive. Proceed on Oasis Dr 0.3 miles straight ahead. Pulte Homes Model Home on the right at 220 Oasis Dr. La Vergne 37086.
-
Heating System Central, Electric
-
Cooling System Central Air, Electric
-
Basement None
-
Patio Covered, Patio, Porch
-
Parking Driveway, Garage Faces Front, Concrete
-
Utilities Electricity Available, Water Available
-
Flooring Laminate, Carpet, Tile
-
Interior Features Open Floorplan, Walk-In Closet(s), Kitchen Island, Pantry, Entrance Foyer, Extra Closets
-
Laundry Features Electric Dryer Hookup, Washer Hookup
-
Sewer Public Sewer
-
Dishwasher
-
Microwave
-
Disposal
-
Electric Range
-
Stainless Steel Appliance(s)
- Elementary School: Rock Springs Elementary
- Middle School: Rock Springs Middle School
- High School: Stewarts Creek High School
- Water Source: Public
- Association Amenities: Sidewalks,Underground Utilities,Trail(s)
- Attached Garage: Yes
- Building Size: 3,289 Sqft
- Construction Materials: Fiber Cement
- Foundation Details: Slab
- Garage: 2 Spaces
- Levels: Two
- On Market Date: April 10th, 2025
- Previous Price: $549,990
- Stories: 2
- Association Fee: $50
- Association Fee Frequency: Monthly
- Association: Yes
- Annual Tax Amount: $3,318
- Co List Agent Full Name: Connie King
- Co List Office Name: Pulte Homes Tennessee
- Mls Status: Closed
- Originating System Name: RealTracs
- Special Listing Conditions: Standard
- Modification Timestamp: Nov 1st, 2025 @ 7:23pm
- Status Change Timestamp: Nov 1st, 2025 @ 7:21pm

MLS Source Origin Disclaimer
The data relating to real estate for sale on this website appears in part through an MLS API system, a voluntary cooperative exchange of property listing data between licensed real estate brokerage firms in which Cribz participates, and is provided by local multiple listing services through a licensing agreement. The originating system name of the MLS provider is shown in the listing information on each listing page. Real estate listings held by brokerage firms other than Cribz contain detailed information about them, including the name of the listing brokers. All information is deemed reliable but not guaranteed and should be independently verified. All properties are subject to prior sale, change, or withdrawal. Neither listing broker(s) nor Cribz shall be responsible for any typographical errors, misinformation, or misprints and shall be held totally harmless.
IDX information is provided exclusively for consumers’ personal non-commercial use, may not be used for any purpose other than to identify prospective properties consumers may be interested in purchasing. The data is deemed reliable but is not guaranteed by MLS GRID, and the use of the MLS GRID Data may be subject to an end user license agreement prescribed by the Member Participant’s applicable MLS, if any, and as amended from time to time.
Based on information submitted to the MLS GRID. All data is obtained from various sources and may not have been verified by broker or MLS GRID. Supplied Open House Information is subject to change without notice. All information should be independently reviewed and verified for accuracy. Properties may or may not be listed by the office/agent presenting the information.
The Digital Millennium Copyright Act of 1998, 17 U.S.C. § 512 (the “DMCA”) provides recourse for copyright owners who believe that material appearing on the Internet infringes their rights under U.S. copyright law. If you believe in good faith that any content or material made available in connection with our website or services infringes your copyright, you (or your agent) may send us a notice requesting that the content or material be removed, or access to it blocked. Notices must be sent in writing by email to the contact page of this website.
The DMCA requires that your notice of alleged copyright infringement include the following information: (1) description of the copyrighted work that is the subject of claimed infringement; (2) description of the alleged infringing content and information sufficient to permit us to locate the content; (3) contact information for you, including your address, telephone number, and email address; (4) a statement by you that you have a good faith belief that the content in the manner complained of is not authorized by the copyright owner, or its agent, or by the operation of any law; (5) a statement by you, signed under penalty of perjury, that the information in the notification is accurate and that you have the authority to enforce the copyrights that are claimed to be infringed; and (6) a physical or electronic signature of the copyright owner or a person authorized to act on the copyright owner’s behalf. Failure to include all of the above information may result in the delay of the processing of your complaint.


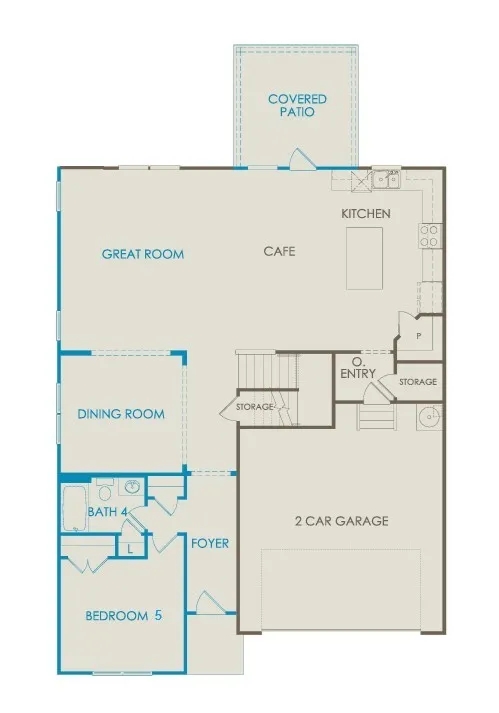

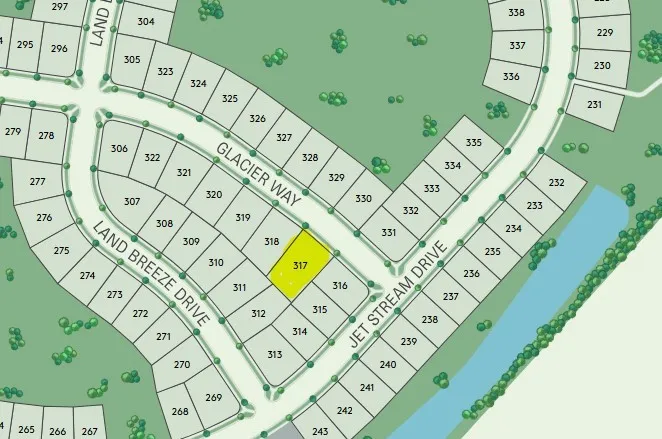
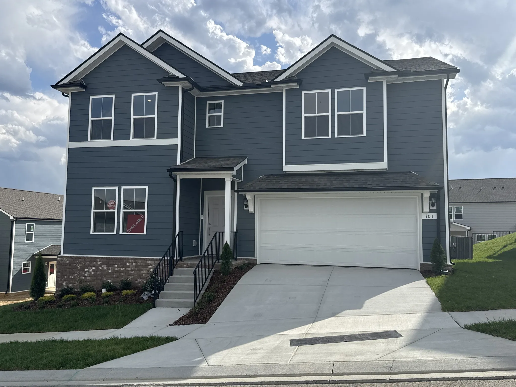
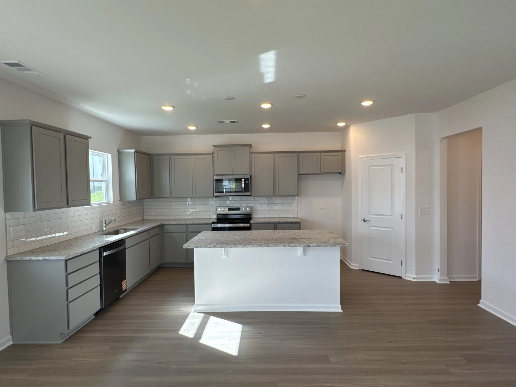
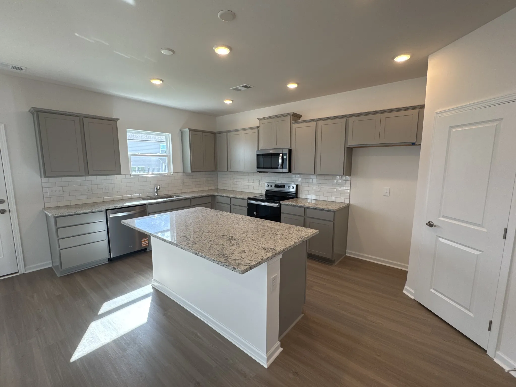
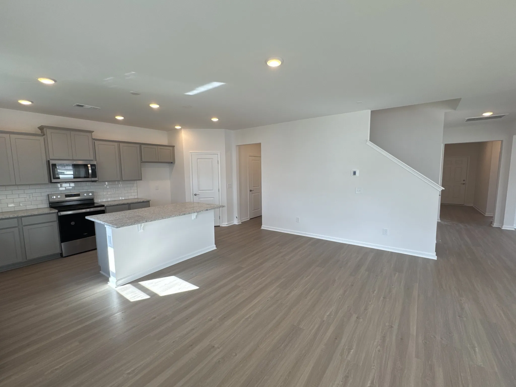





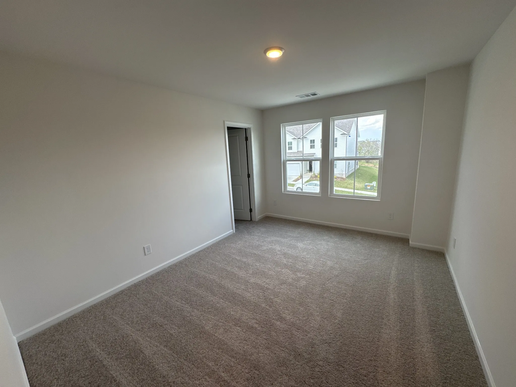

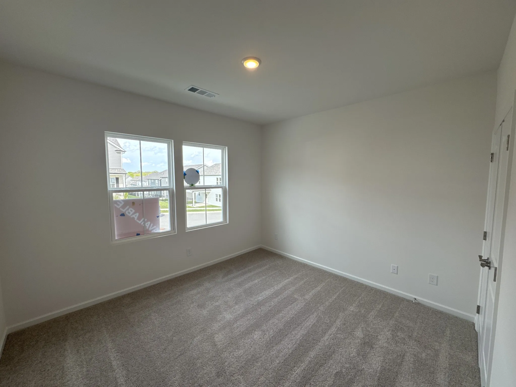
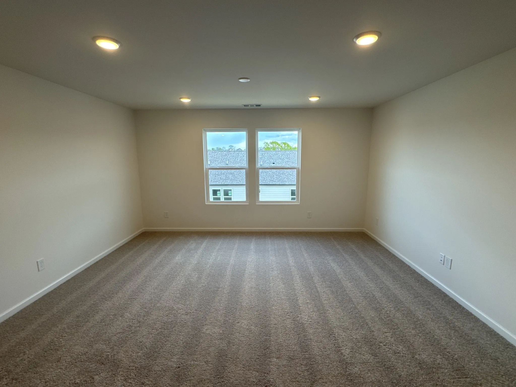
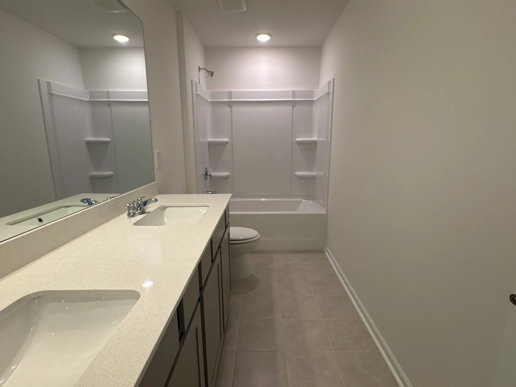


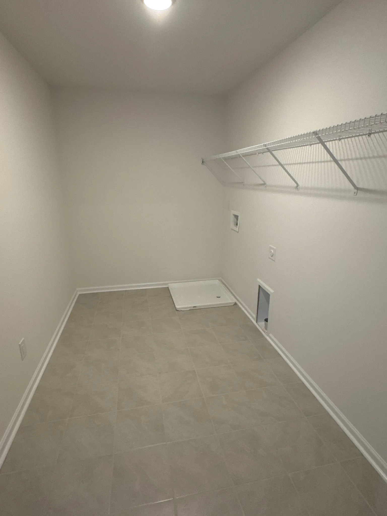

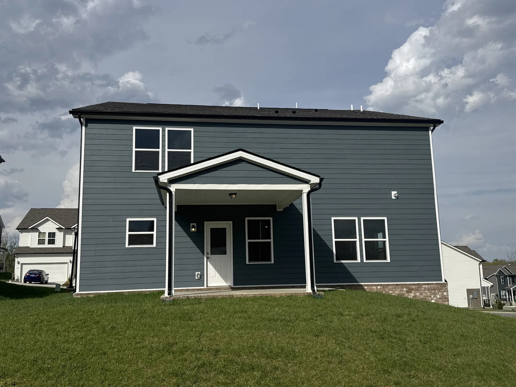
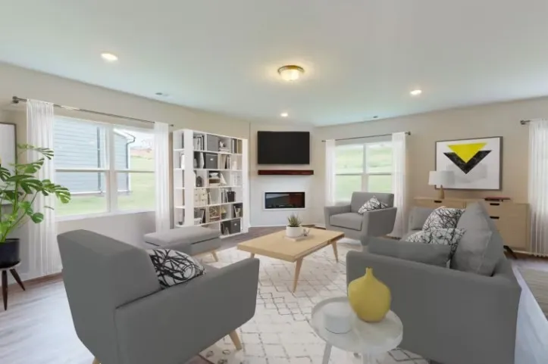
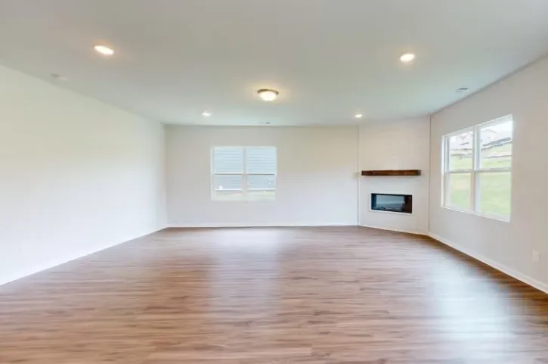
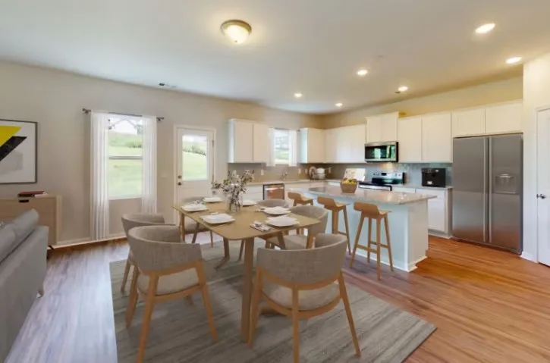
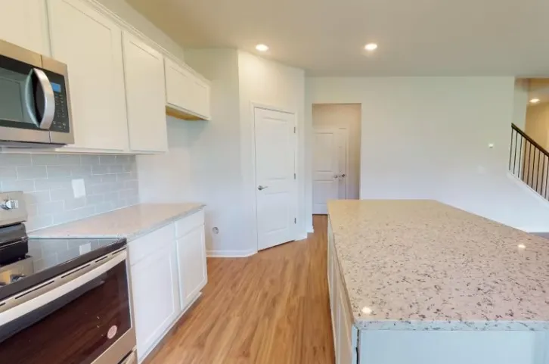
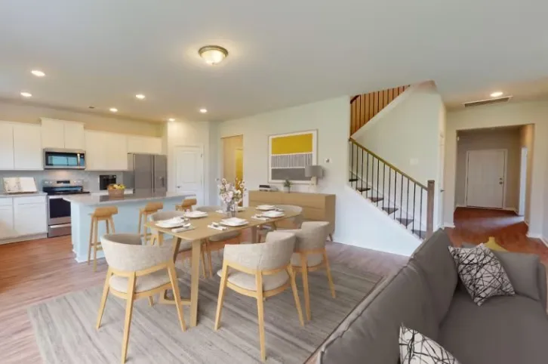
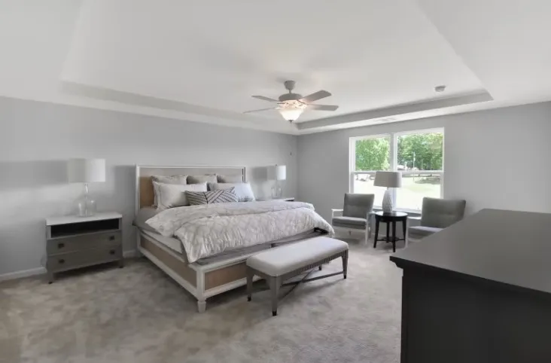





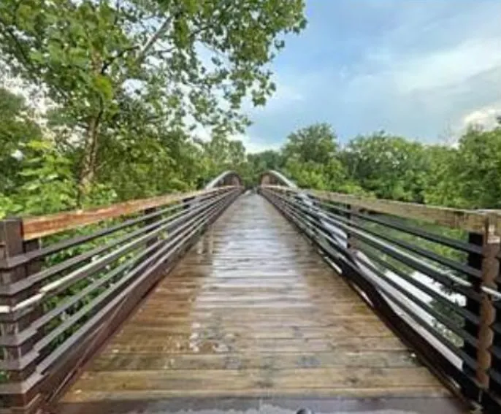

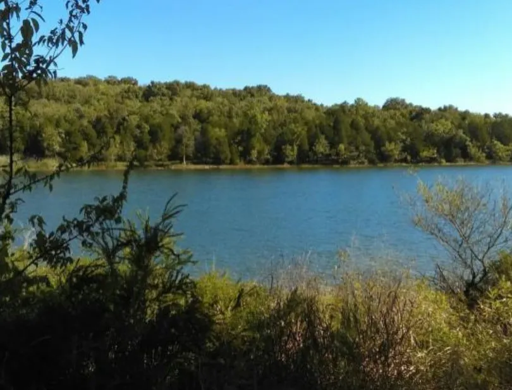


 Homeboy's Advice
Homeboy's Advice