191 Spicer Rd, Burns, Tennessee 37029
TN, Burns-
Closed Status
-
188 Days Off Market Sorry Charlie 🙁
-
Residential Property Type
-
3 Beds Total Bedrooms
-
2 Baths Full + Half Bathrooms
-
2524 Total Sqft $297/sqft
-
7.52 Acres Lot/Land Size
-
1995 Year Built
-
Mortgage Wizard 3000 Advanced Breakdown
This is it! Nestled on a serene 7.5-acre lot, this beautifully maintained 2,524 sq ft Home + Shop offers the perfect blend of comfort, functionality,& privacy. All just 7 mins from the I40 exit & an easy commute to Fairview or Dickson (20 min), West Nashville (30 min), & Franklin (40 min). All bedrooms are located on the main floor, including a spacious primary suite with soaring ceilings, a large walk-in closet, granite countertops, jetted tub, & a separate shower. A bonus room upstairs offers attic access for storage—ideal for a home office, guest space, or playroom. Enjoy your morning coffee in the bay-window breakfast nook or host formal dinners in the separate dining room. The kitchen is complete with granite countertops & all appliances included (mircrowave not to stay). The inviting living room features vaulted ceilings + a gas fireplace, creating a warm & open space for entertaining or relaxing. Ceiling fans in all bedrooms & the living room provide year-round comfort. Both bathrooms feature new comfort-height toilets, with updated second bathroom offering fresh finishes.The laundry area includes built-in shelving + washer/dryer can stay.. New HVAC & Water Heater in the main home + a mix of hardwood, tile,& carpet flooring throughout. Relax on the covered front porch with swing, or unwind on the brand-new covered back deck & walkway. Over $10K in land clearing has opened up the landscape, which is now beautifully maintained & ready for your vision. Includes an attached 2-car garage with new landing & steps, plus an impressive 50×40 shop (built in 2020) with two garage bays, 10-ft ceilings, oak cabinetry, updated lighting, a separate shop space, & dedicated 200 amp service with 125 amp sub panel. A new HVAC mini-split system added to the shop in 2023.This rare find has rural charm for a peaceful retreat or a home base for your hobbies or small business, this property has it all! See Floorplans +Video!!. Showings to begin 6/20/25!! Open House 6/21 2pm-4pm@
- Property Type: Residential
- Listing Type: For Sale
- MLS #: 2914967
- Price: $750,000
- Full Bathrooms: 2
- Square Footage: 2,524 Sqft
- Year Built: 1995
- Lot Area: 7.52 Acre
- Office Name: Keller Williams Realty Nashville/Franklin
- Agent Name: Melissa R. Williams
- Property Sub Type: Single Family Residence
- Roof: Shingle
- Listing Status: Closed
- Street Number: 191
- Street: Spicer Rd
- City Burns
- State TN
- Zipcode 37029
- County Dickson County, TN
- Subdivision None
- Longitude: W88° 46' 18.4''
- Latitude: N36° 0' 45.7''
- Directions: I40W to exit 182, make left onto Hwy 96,in approximately 2 miles make left onto Deal Rd, drive up 2 miles to Spicer Rd and home will be on the left.
-
Heating System Central, Natural Gas
-
Cooling System Central Air, Electric
-
Basement Other
-
Fireplace Gas, Living Room
-
Patio Covered, Porch, Deck
-
Parking Driveway, Garage Door Opener, Asphalt, Attached/Detached
-
Utilities Electricity Available, Water Available, Natural Gas Available
-
Architectural Style Traditional
-
Exterior Features Storage
-
Fireplaces Total 1
-
Flooring Wood, Carpet, Tile
-
Interior Features Open Floorplan, Walk-In Closet(s), High Ceilings, Pantry, High Speed Internet, Entrance Foyer, Ceiling Fan(s), Extra Closets
-
Laundry Features Gas Dryer Hookup, Washer Hookup
-
Sewer Septic Tank
-
Dishwasher
-
Refrigerator
-
Disposal
-
Freezer
-
Ice Maker
-
Gas Range
-
Gas Oven
- Elementary School: Stuart Burns Elementary
- Middle School: Dickson Middle School
- High School: Dickson County High School
- Water Source: Public
- Building Size: 2,524 Sqft
- Construction Materials: Brick, Vinyl Siding
- Garage: 4 Spaces
- Levels: Two
- Lot Features: Cleared, Level, Private, Wooded, Low
- On Market Date: June 20th, 2025
- Previous Price: $750,000
- Stories: 2
- Annual Tax Amount: $2,525
- Mls Status: Closed
- Originating System Name: RealTracs
- Special Listing Conditions: Standard
- Modification Timestamp: Jul 30th, 2025 @ 1:02pm
- Status Change Timestamp: Jul 30th, 2025 @ 1:01pm

MLS Source Origin Disclaimer
The data relating to real estate for sale on this website appears in part through an MLS API system, a voluntary cooperative exchange of property listing data between licensed real estate brokerage firms in which Cribz participates, and is provided by local multiple listing services through a licensing agreement. The originating system name of the MLS provider is shown in the listing information on each listing page. Real estate listings held by brokerage firms other than Cribz contain detailed information about them, including the name of the listing brokers. All information is deemed reliable but not guaranteed and should be independently verified. All properties are subject to prior sale, change, or withdrawal. Neither listing broker(s) nor Cribz shall be responsible for any typographical errors, misinformation, or misprints and shall be held totally harmless.
IDX information is provided exclusively for consumers’ personal non-commercial use, may not be used for any purpose other than to identify prospective properties consumers may be interested in purchasing. The data is deemed reliable but is not guaranteed by MLS GRID, and the use of the MLS GRID Data may be subject to an end user license agreement prescribed by the Member Participant’s applicable MLS, if any, and as amended from time to time.
Based on information submitted to the MLS GRID. All data is obtained from various sources and may not have been verified by broker or MLS GRID. Supplied Open House Information is subject to change without notice. All information should be independently reviewed and verified for accuracy. Properties may or may not be listed by the office/agent presenting the information.
The Digital Millennium Copyright Act of 1998, 17 U.S.C. § 512 (the “DMCA”) provides recourse for copyright owners who believe that material appearing on the Internet infringes their rights under U.S. copyright law. If you believe in good faith that any content or material made available in connection with our website or services infringes your copyright, you (or your agent) may send us a notice requesting that the content or material be removed, or access to it blocked. Notices must be sent in writing by email to the contact page of this website.
The DMCA requires that your notice of alleged copyright infringement include the following information: (1) description of the copyrighted work that is the subject of claimed infringement; (2) description of the alleged infringing content and information sufficient to permit us to locate the content; (3) contact information for you, including your address, telephone number, and email address; (4) a statement by you that you have a good faith belief that the content in the manner complained of is not authorized by the copyright owner, or its agent, or by the operation of any law; (5) a statement by you, signed under penalty of perjury, that the information in the notification is accurate and that you have the authority to enforce the copyrights that are claimed to be infringed; and (6) a physical or electronic signature of the copyright owner or a person authorized to act on the copyright owner’s behalf. Failure to include all of the above information may result in the delay of the processing of your complaint.

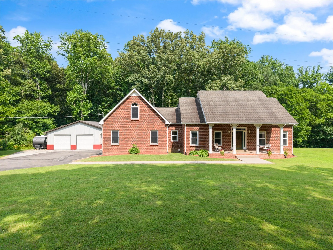
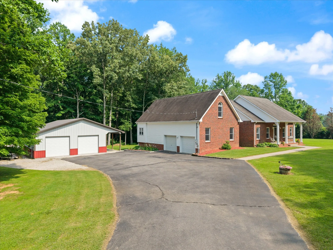
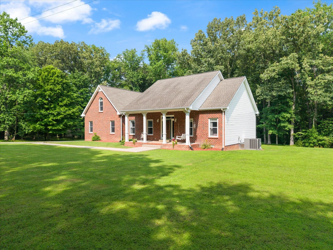
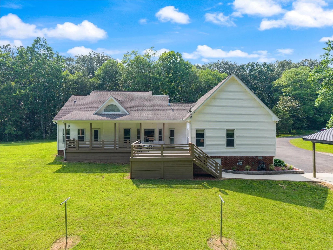
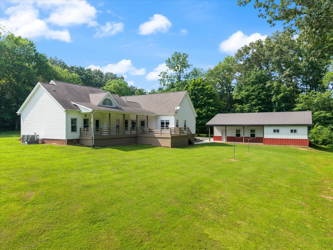
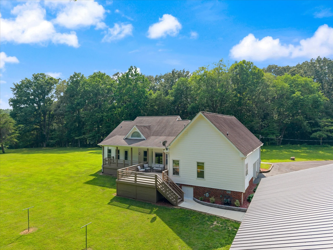
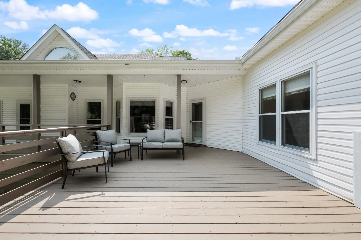
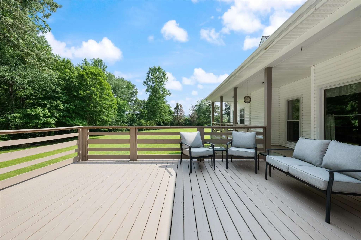
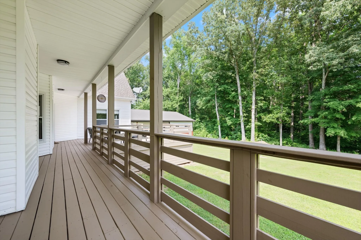

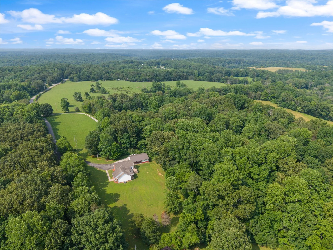
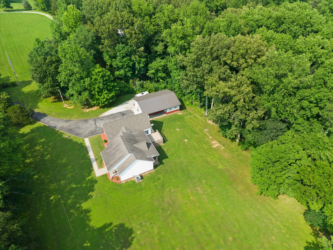
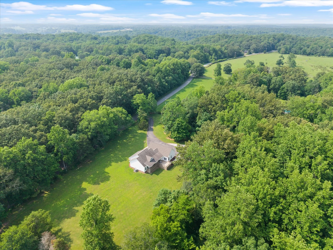
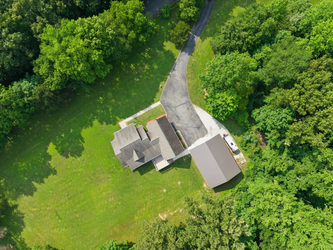
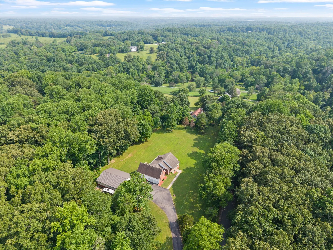
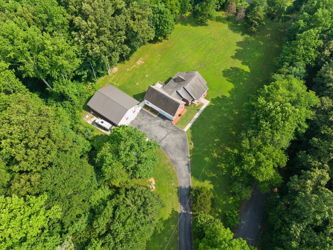
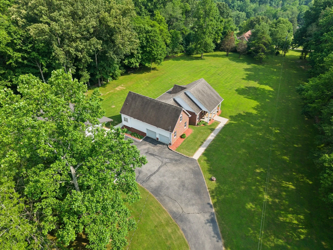
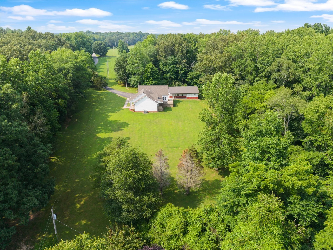
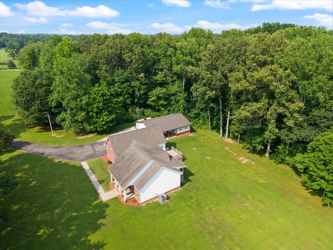


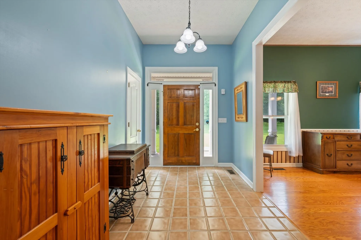
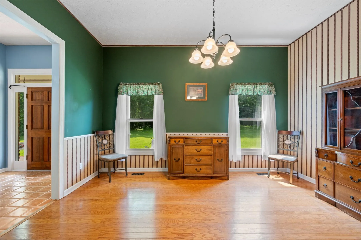
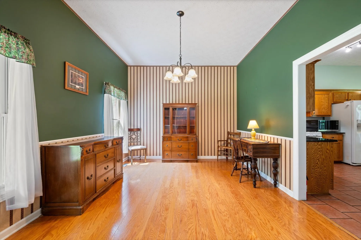
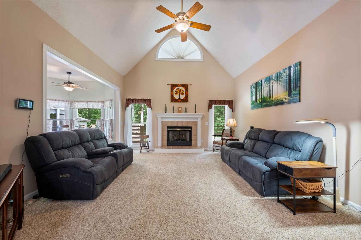
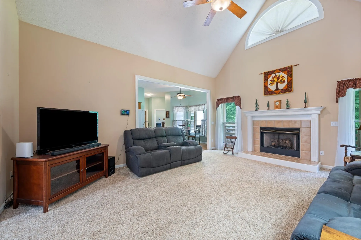

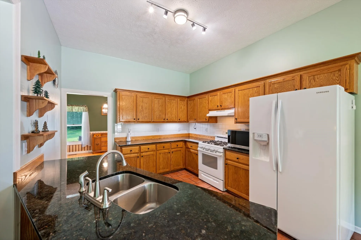
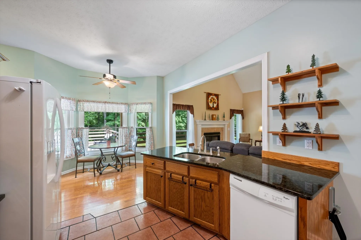
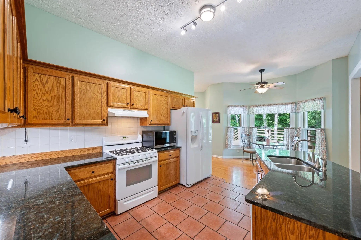
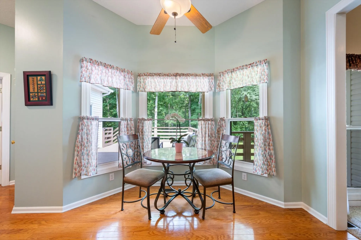

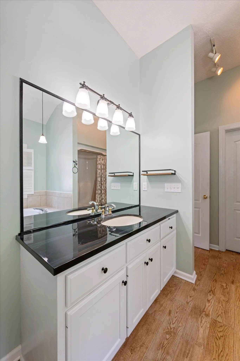
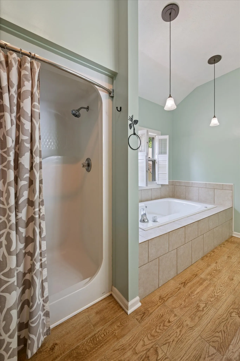
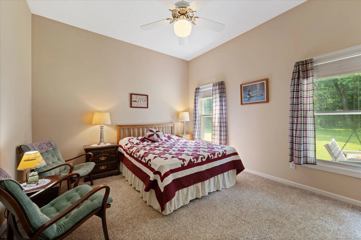
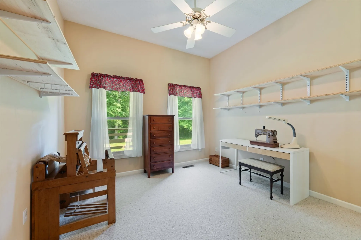
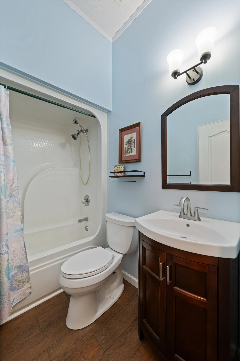
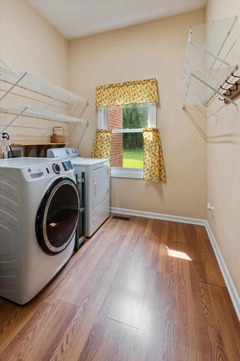
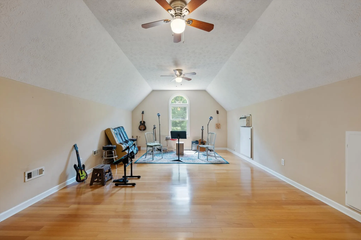
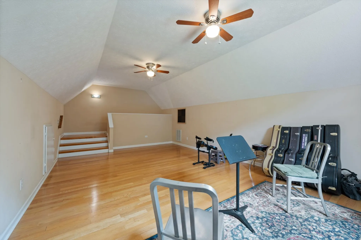
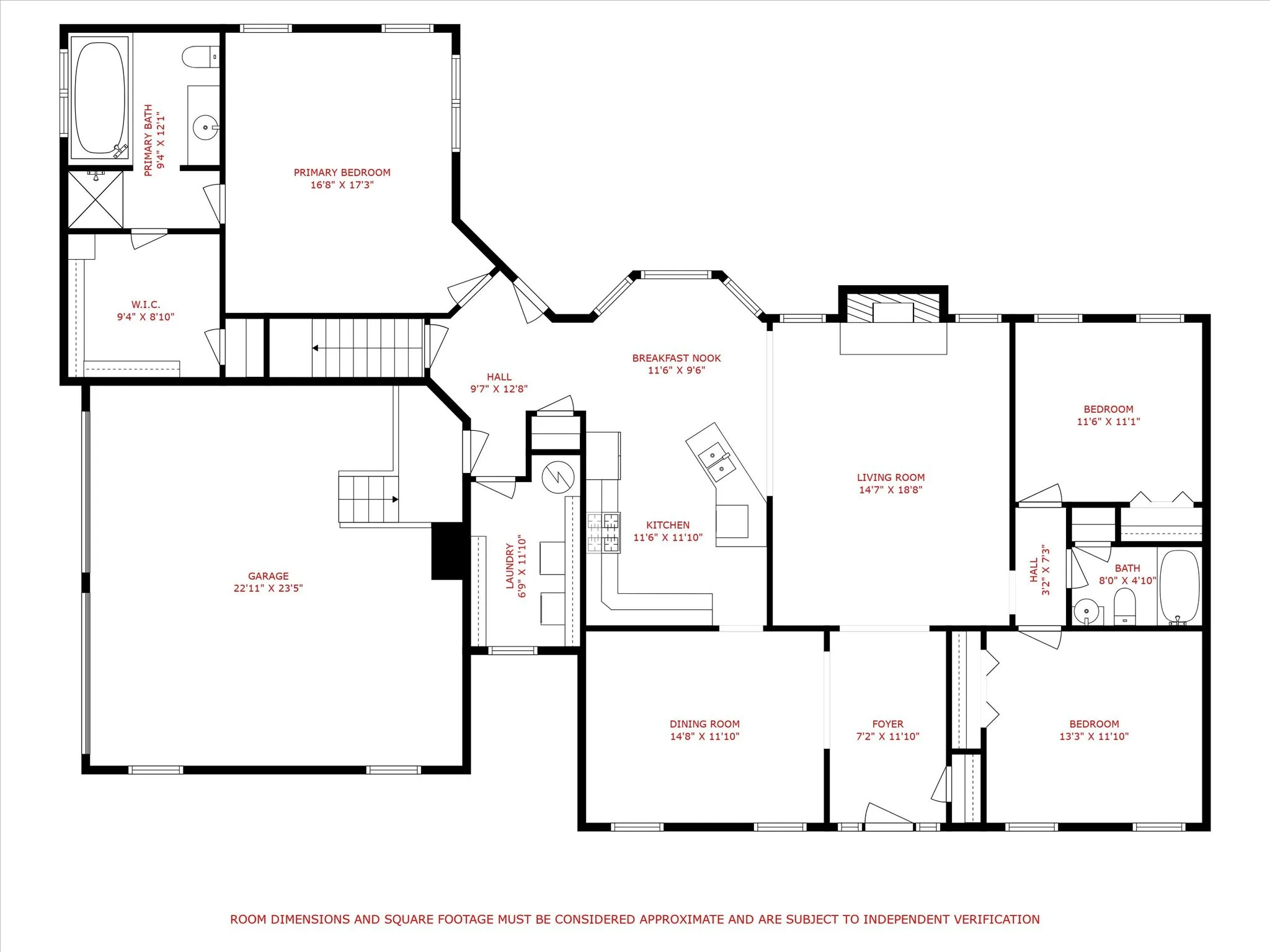
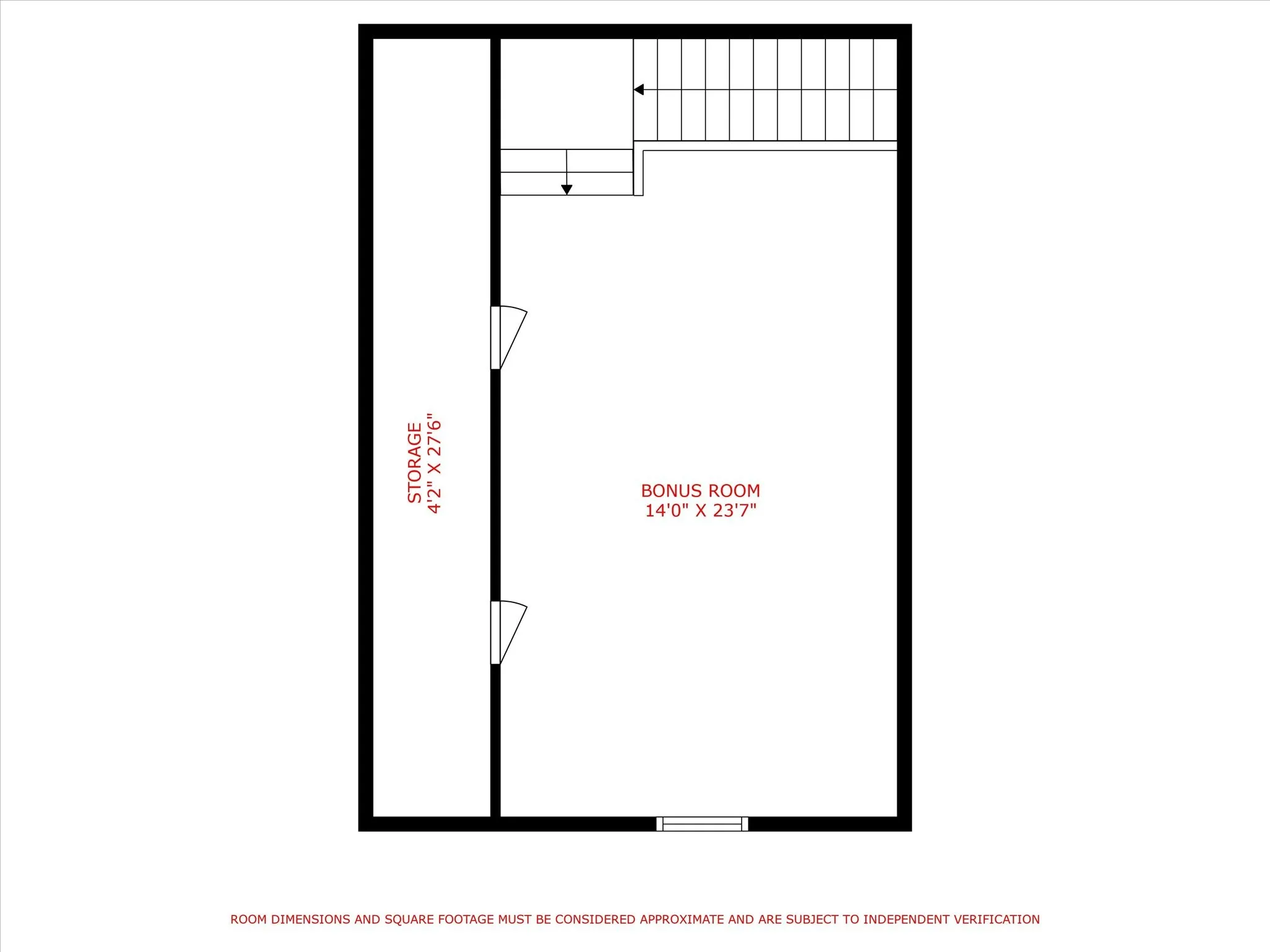
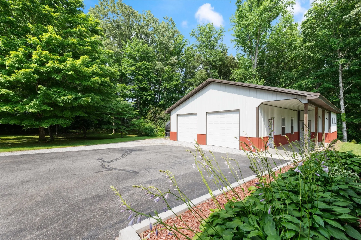
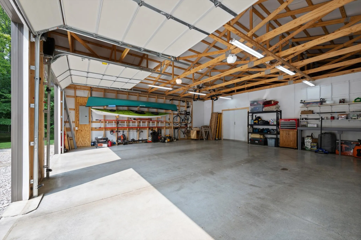
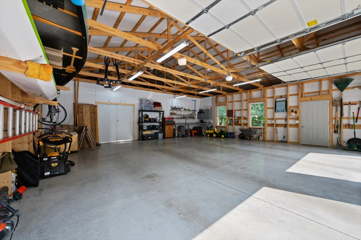
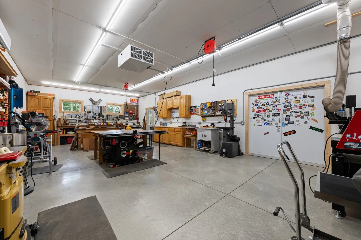
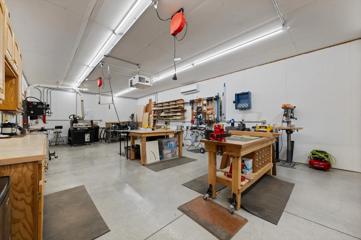
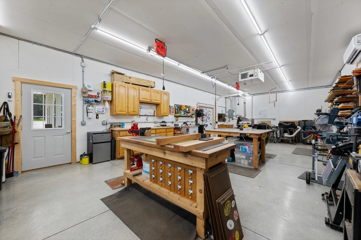
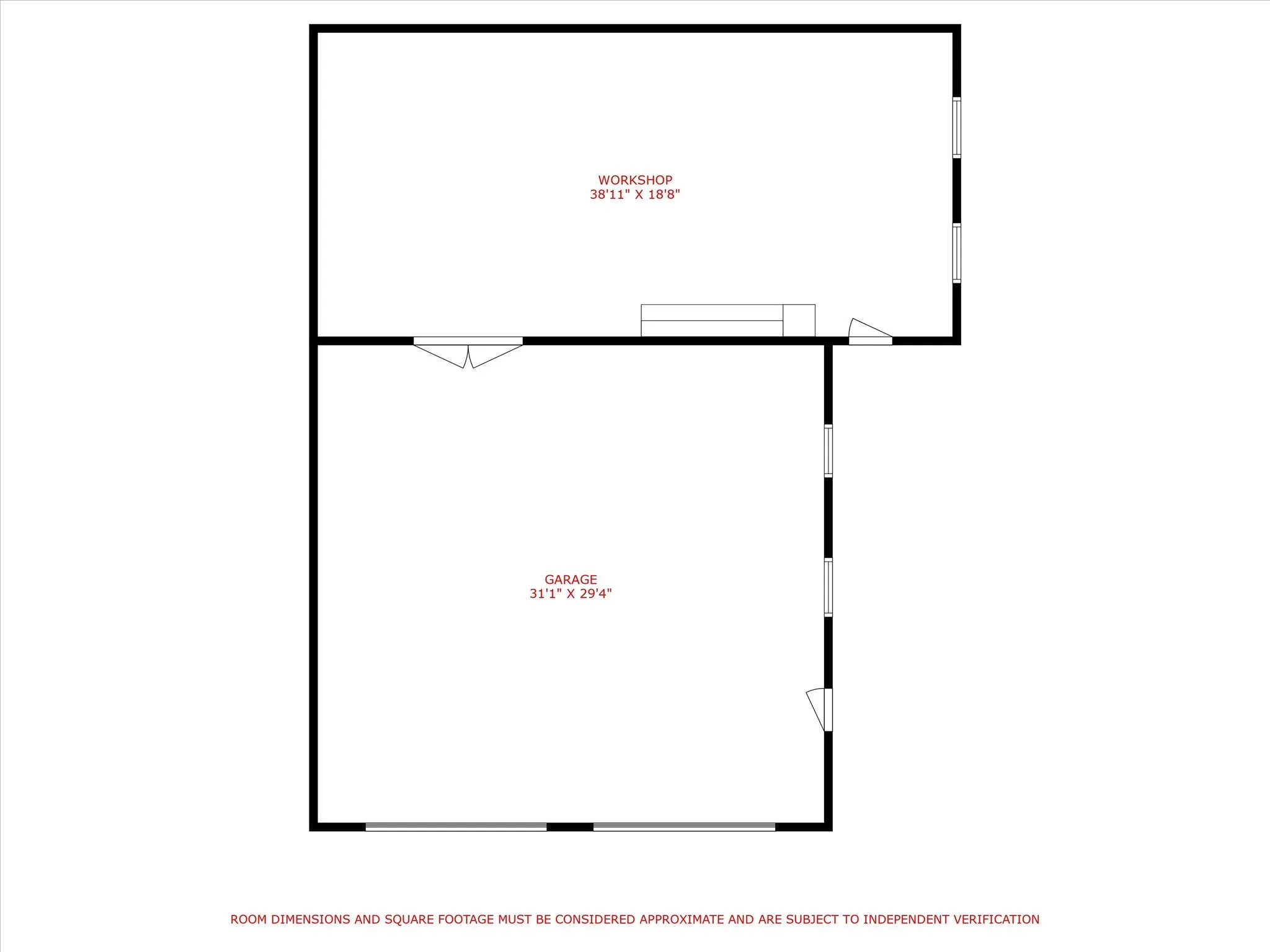
 Homeboy's Advice
Homeboy's Advice