7192 Winfrey Dr, Fairview, Tennessee 37062
TN, Fairview-
Closed Status
-
149 Days Off Market Sorry Charlie 🙁
-
Residential Property Type
-
3 Beds Total Bedrooms
-
2 Baths Full + Half Bathrooms
-
2284 Total Sqft $320/sqft
-
0.5 Acres Lot/Land Size
-
2020 Year Built
-
Mortgage Wizard 3000 Advanced Breakdown
Welcome to your dream home in the coveted Otter Creek community of Williamson County! This better-than-new, single-story Adam’s plan offers 3 bedrooms, 2 baths, and 2,284 square feet of stylish, functional living space with a 3 car side load garage on a flat, fully fenced ½-acre lot with endless possibilities for a pool, garden, or play space. Built in 2020 and thoughtfully upgraded, this home features an open-concept layout with soaring vaulted ceilings across the great room, gourmet kitchen, and breakfast area — perfect for entertaining. The chef’s kitchen will impress with Fulgor Milano gas appliances and a built-in coffee machine, marble countertops throughout, upgraded cabinetry, and sleek finishes. The owner’s suite is a private spa like retreat with tray ceiling, double vanities, a custom fully tiled frameless glass shower and large soaking tub. Ample storage completes the space.. Throughout the home, you’ll find Mohawk RevWood luxury vinyl plank flooring — no carpet in sight. Outdoor living shines with an expanded upper deck, covered lower-level seating, outdoor kitchen appliances that convey, garage storage upgrades, and an attached enclosed outdoor storage area. Plantation shutters throughout! NO CARPET!!! Washer/dryer convey. Peacefully tucked away yet close to shopping, dining, and top-rated schools, this home offers the best of both worlds, with easy access to downtown Franklin (25 minutes), downtown Nashville (30 minutes), and BNA airport (40 minutes). Come see why this exceptional home in Otter Creek is the perfect place to call home.
- Property Type: Residential
- Listing Type: For Sale
- MLS #: 2918016
- Price: $729,900
- Full Bathrooms: 2
- Square Footage: 2,284 Sqft
- Year Built: 2020
- Lot Area: 0.50 Acre
- Office Name: Regent Realty
- Agent Name: Derenda Sircy
- Property Sub Type: Single Family Residence
- Roof: Shingle
- Listing Status: Closed
- Street Number: 7192
- Street: Winfrey Dr
- City Fairview
- State TN
- Zipcode 37062
- County Williamson County, TN
- Subdivision Otter Creek Springs Ph1 Sec2
- Longitude: W88° 54' 26.8''
- Latitude: N35° 59' 4.1''
- Directions: From Hwy 100: left Old Nashville, Right Otter Springs, right on Winfrey, house is on left. From i40: take the Fairview exit, right on 96, left Old Nashville, Right Otter Springs, right on Winfrey, house is on left.
-
Heating System Natural Gas
-
Cooling System Central Air
-
Basement Crawl Space
-
Fence Back Yard
-
Fireplace Wood Burning, Gas, Great Room
-
Patio Covered, Patio, Porch, Deck
-
Parking Garage Door Opener, Garage Faces Side
-
Utilities Water Available, Cable Connected, Natural Gas Available
-
Architectural Style Cape Cod
-
Exterior Features Gas Grill
-
Fireplaces Total 1
-
Flooring Laminate, Tile
-
Interior Features Open Floorplan, Walk-In Closet(s), High Ceilings, Built-in Features, Kitchen Island, Pantry, High Speed Internet, Entrance Foyer, Ceiling Fan(s), Extra Closets, Redecorated
-
Laundry Features Electric Dryer Hookup, Washer Hookup
-
Sewer STEP System
-
Dishwasher
-
Disposal
-
Gas Range
-
Water Purifier
-
Gas Oven
- Elementary School: Westwood Elementary School
- Middle School: Fairview Middle School
- High School: Fairview High School
- Water Source: Public
- Association Amenities: Sidewalks,Underground Utilities
- Building Size: 2,284 Sqft
- Construction Materials: Brick, Hardboard Siding
- Foundation Details: Block
- Garage: 3 Spaces
- Levels: One
- Lot Features: Level
- On Market Date: July 1st, 2025
- Previous Price: $729,900
- Stories: 1
- Association Fee: $84
- Association Fee Frequency: Monthly
- Association Fee Includes: Maintenance Grounds
- Association: Yes
- Annual Tax Amount: $3,125
- Mls Status: Closed
- Originating System Name: RealTracs
- Special Listing Conditions: Standard
- Modification Timestamp: Sep 29th, 2025 @ 2:23pm
- Status Change Timestamp: Sep 9th, 2025 @ 4:45pm

MLS Source Origin Disclaimer
The data relating to real estate for sale on this website appears in part through an MLS API system, a voluntary cooperative exchange of property listing data between licensed real estate brokerage firms in which Cribz participates, and is provided by local multiple listing services through a licensing agreement. The originating system name of the MLS provider is shown in the listing information on each listing page. Real estate listings held by brokerage firms other than Cribz contain detailed information about them, including the name of the listing brokers. All information is deemed reliable but not guaranteed and should be independently verified. All properties are subject to prior sale, change, or withdrawal. Neither listing broker(s) nor Cribz shall be responsible for any typographical errors, misinformation, or misprints and shall be held totally harmless.
IDX information is provided exclusively for consumers’ personal non-commercial use, may not be used for any purpose other than to identify prospective properties consumers may be interested in purchasing. The data is deemed reliable but is not guaranteed by MLS GRID, and the use of the MLS GRID Data may be subject to an end user license agreement prescribed by the Member Participant’s applicable MLS, if any, and as amended from time to time.
Based on information submitted to the MLS GRID. All data is obtained from various sources and may not have been verified by broker or MLS GRID. Supplied Open House Information is subject to change without notice. All information should be independently reviewed and verified for accuracy. Properties may or may not be listed by the office/agent presenting the information.
The Digital Millennium Copyright Act of 1998, 17 U.S.C. § 512 (the “DMCA”) provides recourse for copyright owners who believe that material appearing on the Internet infringes their rights under U.S. copyright law. If you believe in good faith that any content or material made available in connection with our website or services infringes your copyright, you (or your agent) may send us a notice requesting that the content or material be removed, or access to it blocked. Notices must be sent in writing by email to the contact page of this website.
The DMCA requires that your notice of alleged copyright infringement include the following information: (1) description of the copyrighted work that is the subject of claimed infringement; (2) description of the alleged infringing content and information sufficient to permit us to locate the content; (3) contact information for you, including your address, telephone number, and email address; (4) a statement by you that you have a good faith belief that the content in the manner complained of is not authorized by the copyright owner, or its agent, or by the operation of any law; (5) a statement by you, signed under penalty of perjury, that the information in the notification is accurate and that you have the authority to enforce the copyrights that are claimed to be infringed; and (6) a physical or electronic signature of the copyright owner or a person authorized to act on the copyright owner’s behalf. Failure to include all of the above information may result in the delay of the processing of your complaint.


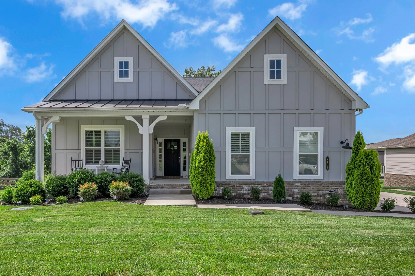

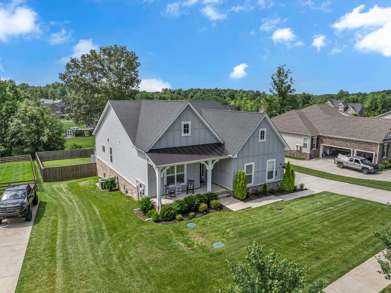
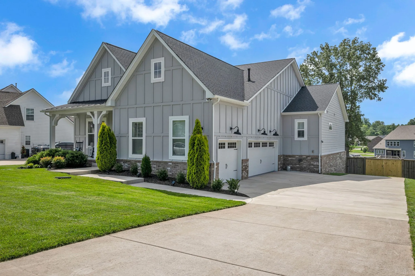
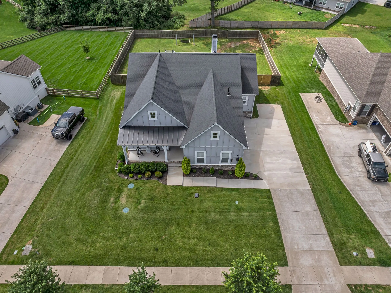
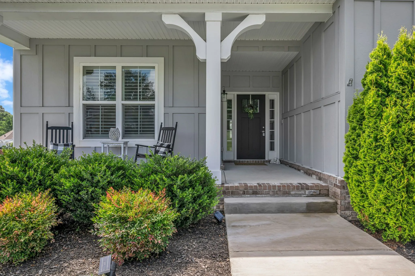
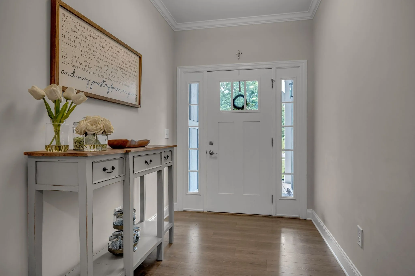
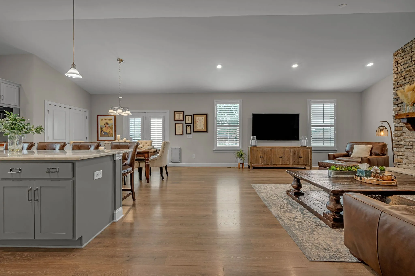
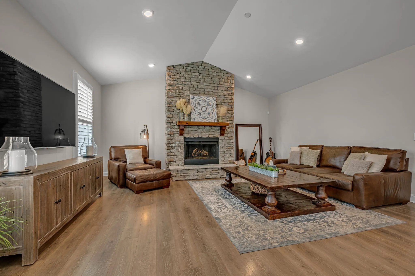
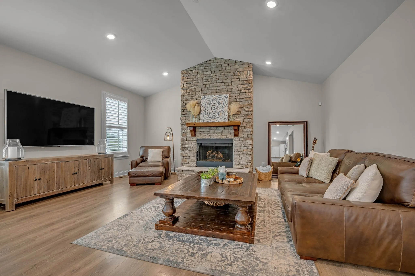

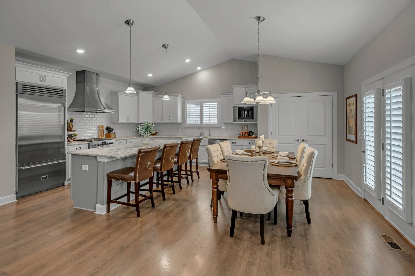
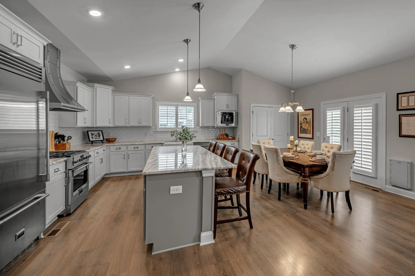


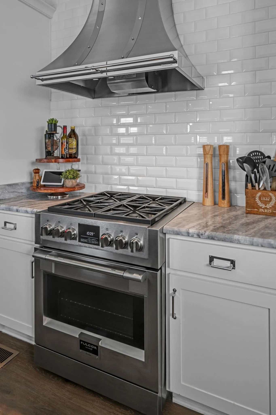
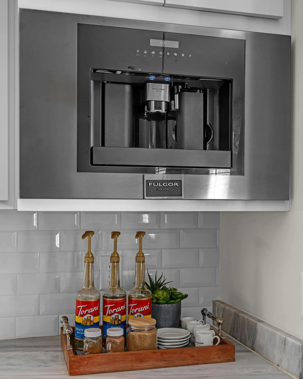
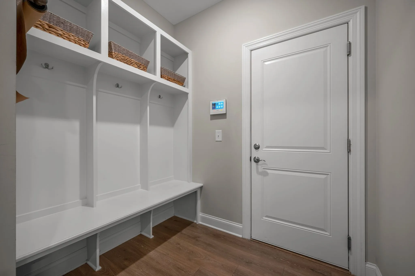
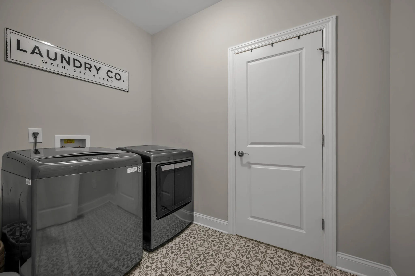

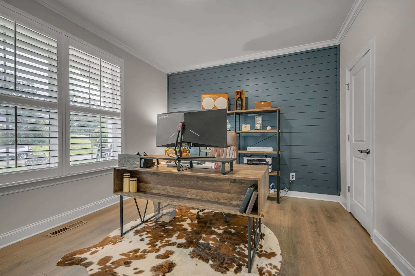
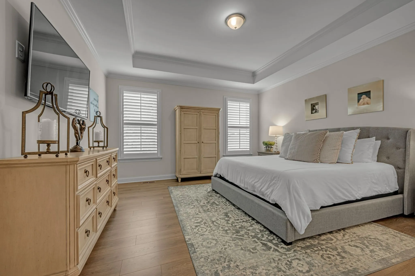
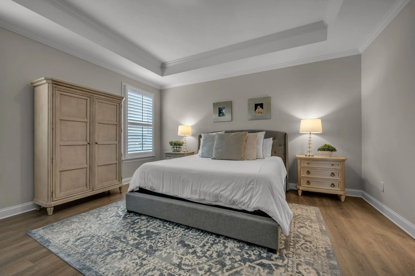
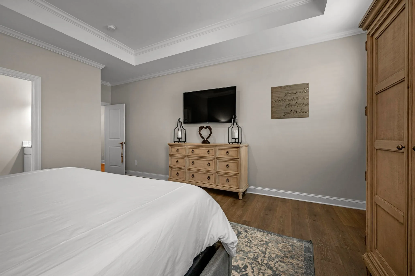
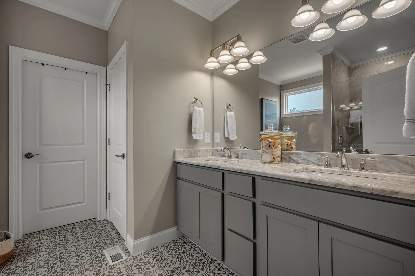

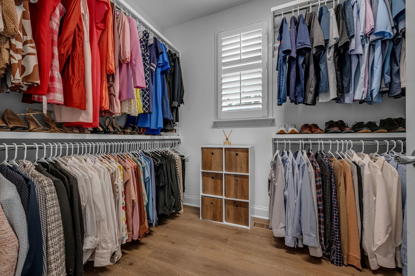
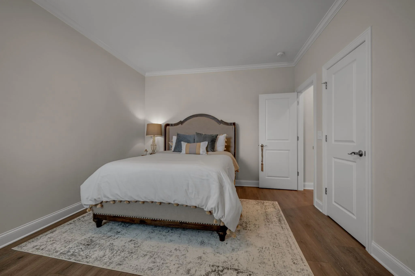
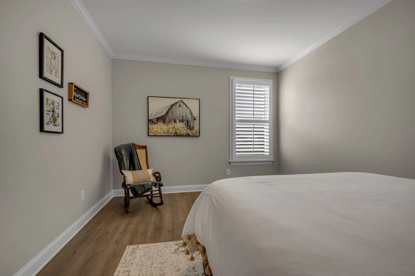
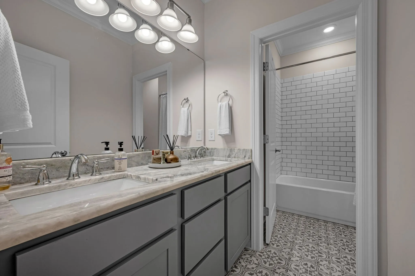
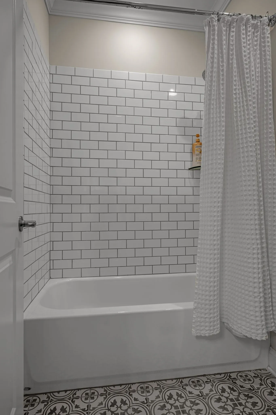
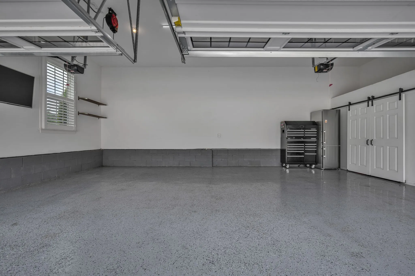
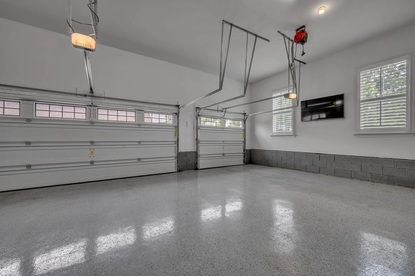
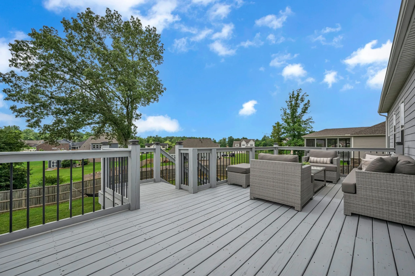


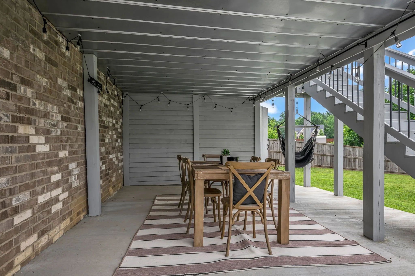
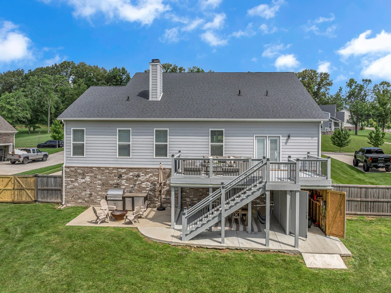
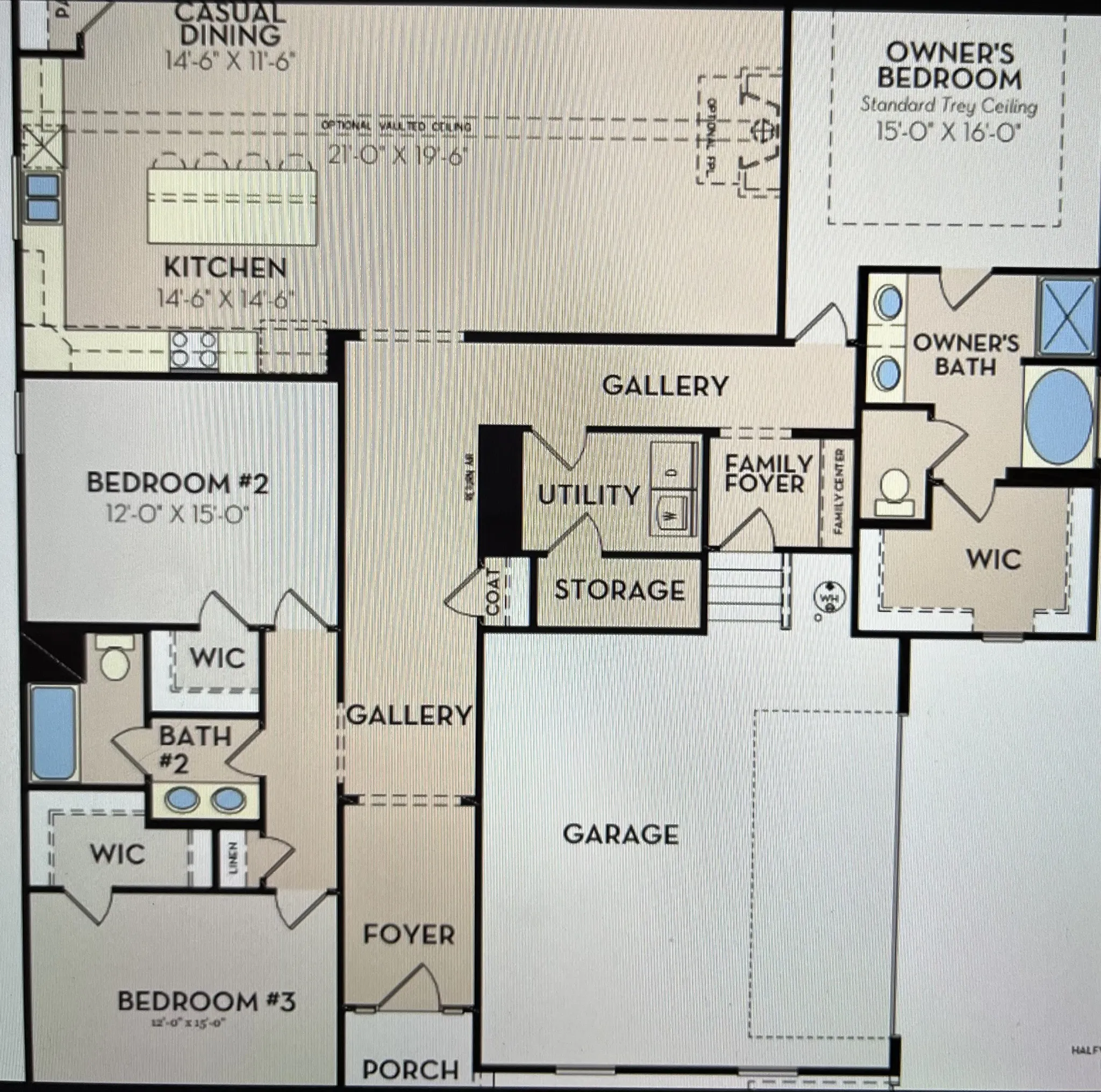
 Homeboy's Advice
Homeboy's Advice