1738 Fontanella Dr, Brentwood, Tennessee 37027
TN, Brentwood-
Closed Status
-
204 Days Off Market Sorry Charlie 🙁
-
Residential Property Type
-
4 Beds Total Bedrooms
-
5 Baths Full + Half Bathrooms
-
4072 Total Sqft $381/sqft
-
0.51 Acres Lot/Land Size
-
2013 Year Built
-
Mortgage Wizard 3000 Advanced Breakdown
This move-in ready home in the beautiful community of Tuscany Hills in Brentwood is your opportunity to live in this highly desirable neighborhood. Positioned directly adjacent to Jordan Elementary (with a future middle school planned), and zoned for Ravenwood High. With an exterior design that blends several popular finishes, the home has a welcoming appearances that your family and guests enjoy each and every time they arrive. The spacious parking and well-designed driveway make vehicle management a breeze for families with multiple drivers as well as guests. The fenced rear yard keeps things wrangled in, as well as adding additional beauty to the home’s presentation. Enjoyment of the rear yard expands with the covered porch (with fireplace) and recently remodeled deck that leads to a lower patio. Four spacious bedrooms (primary on the main level) provide plenty of options for family and guests while multiple living spaces give everyone their own relaxation or play areas. For the times when everyone want to connect, the open floor plan does just that while entertaining and enjoying time at home. The Tuscany Hills community is not one you will want to miss seeing. You will appreciate all the mature trees throughout the community, the pleasant street design, the community pool and play area, and that the community is surrounded by a lush mature green buffer of trees making it somewhat of its own special pocket of Brentwood.
- Property Type: Residential
- Listing Type: For Sale
- MLS #: 2918060
- Price: $1,550,000
- Half Bathrooms: 1
- Full Bathrooms: 4
- Square Footage: 4,072 Sqft
- Year Built: 2013
- Lot Area: 0.51 Acre
- Office Name: Compass
- Agent Name: Shaun J. Larson
- Property Sub Type: Single Family Residence
- Listing Status: Closed
- Street Number: 1738
- Street: Fontanella Dr
- City Brentwood
- State TN
- Zipcode 37027
- County Williamson County, TN
- Subdivision Tuscany Hills
- Longitude: W87° 16' 1.1''
- Latitude: N35° 57' 27.9''
- Directions: From I-65, travel east on Moores Ln, RIGHT on Wilson Pike, LEFT on Split Log Rd, RIGHT on Split Log Rd (at the traffic light with Ragsdale), LEFT into Tuscany Hills neighborhood, LEFT on Fontanella. Home is second from the end on the right.
-
Heating System Central, Natural Gas
-
Cooling System Central Air, Ceiling Fan(s)
-
Basement Crawl Space
-
Fence Back Yard
-
Fireplace Family Room
-
Patio Covered, Patio, Porch, Deck
-
Parking Driveway, Garage Door Opener, Garage Faces Side, Parking Pad, Concrete
-
Utilities Water Available, Cable Connected
-
Fireplaces Total 2
-
Flooring Wood, Carpet, Tile
-
Interior Features Open Floorplan, Walk-In Closet(s), Primary Bedroom Main Floor, Built-in Features, Pantry, High Speed Internet, Entrance Foyer, Bookcases, Storage, Ceiling Fan(s), Extra Closets
-
Laundry Features Electric Dryer Hookup, Washer Hookup
-
Sewer Public Sewer
-
Dishwasher
-
Microwave
-
Refrigerator
-
Disposal
-
Double Oven
-
Stainless Steel Appliance(s)
-
Built-In Electric Oven
-
Built-In Gas Range
- Elementary School: Jordan Elementary School
- Middle School: Sunset Middle School
- High School: Ravenwood High School
- Water Source: Public
- Association Amenities: Park,Playground,Pool,Sidewalks,Underground Utilities,Trail(s)
- Building Size: 4,072 Sqft
- Construction Materials: Wood Siding, Brick, Stone, Masonite
- Garage: 3 Spaces
- Levels: Two
- Lot Features: Cleared
- Lot Size Dimensions: 120 X 185
- On Market Date: June 19th, 2025
- Previous Price: $1,550,000
- Stories: 2
- Association Fee: $158
- Association Fee Frequency: Monthly
- Association Fee Includes: Trash, Recreation Facilities
- Association: Yes
- Annual Tax Amount: $5,562
- Mls Status: Closed
- Originating System Name: RealTracs
- Special Listing Conditions: Standard
- Modification Timestamp: Jul 20th, 2025 @ 5:16am
- Status Change Timestamp: Jul 20th, 2025 @ 5:14am

MLS Source Origin Disclaimer
The data relating to real estate for sale on this website appears in part through an MLS API system, a voluntary cooperative exchange of property listing data between licensed real estate brokerage firms in which Cribz participates, and is provided by local multiple listing services through a licensing agreement. The originating system name of the MLS provider is shown in the listing information on each listing page. Real estate listings held by brokerage firms other than Cribz contain detailed information about them, including the name of the listing brokers. All information is deemed reliable but not guaranteed and should be independently verified. All properties are subject to prior sale, change, or withdrawal. Neither listing broker(s) nor Cribz shall be responsible for any typographical errors, misinformation, or misprints and shall be held totally harmless.
IDX information is provided exclusively for consumers’ personal non-commercial use, may not be used for any purpose other than to identify prospective properties consumers may be interested in purchasing. The data is deemed reliable but is not guaranteed by MLS GRID, and the use of the MLS GRID Data may be subject to an end user license agreement prescribed by the Member Participant’s applicable MLS, if any, and as amended from time to time.
Based on information submitted to the MLS GRID. All data is obtained from various sources and may not have been verified by broker or MLS GRID. Supplied Open House Information is subject to change without notice. All information should be independently reviewed and verified for accuracy. Properties may or may not be listed by the office/agent presenting the information.
The Digital Millennium Copyright Act of 1998, 17 U.S.C. § 512 (the “DMCA”) provides recourse for copyright owners who believe that material appearing on the Internet infringes their rights under U.S. copyright law. If you believe in good faith that any content or material made available in connection with our website or services infringes your copyright, you (or your agent) may send us a notice requesting that the content or material be removed, or access to it blocked. Notices must be sent in writing by email to the contact page of this website.
The DMCA requires that your notice of alleged copyright infringement include the following information: (1) description of the copyrighted work that is the subject of claimed infringement; (2) description of the alleged infringing content and information sufficient to permit us to locate the content; (3) contact information for you, including your address, telephone number, and email address; (4) a statement by you that you have a good faith belief that the content in the manner complained of is not authorized by the copyright owner, or its agent, or by the operation of any law; (5) a statement by you, signed under penalty of perjury, that the information in the notification is accurate and that you have the authority to enforce the copyrights that are claimed to be infringed; and (6) a physical or electronic signature of the copyright owner or a person authorized to act on the copyright owner’s behalf. Failure to include all of the above information may result in the delay of the processing of your complaint.



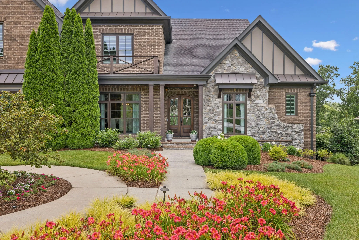
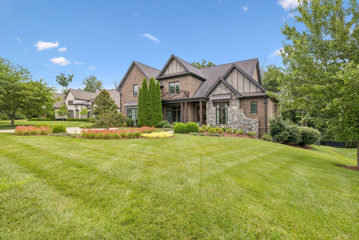
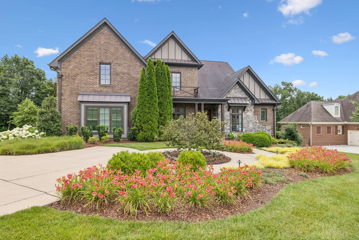
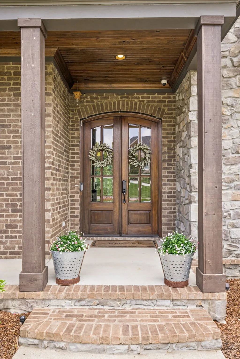
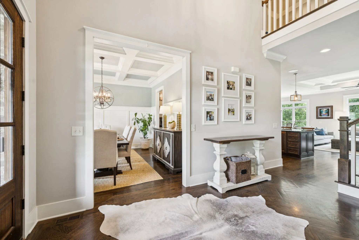
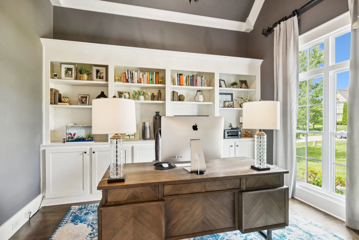
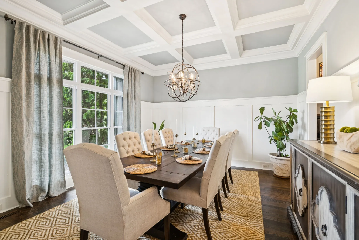
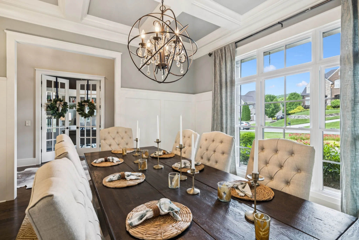
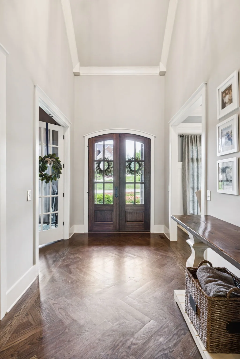

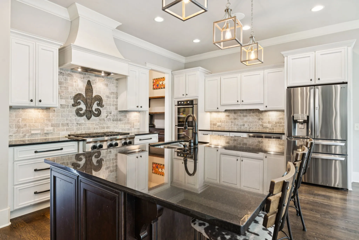
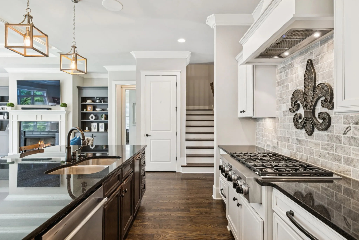
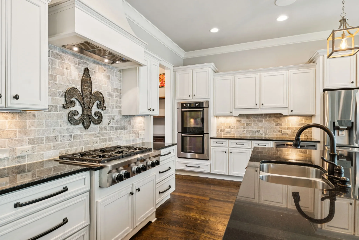
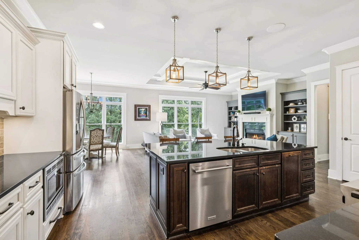

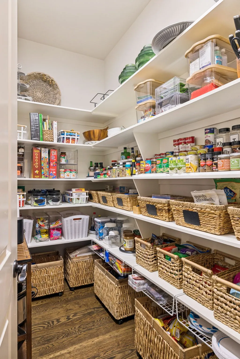
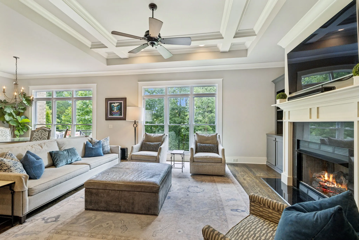
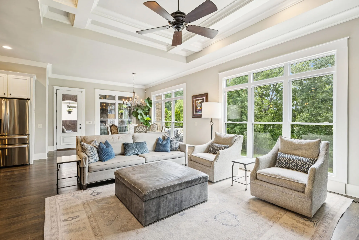
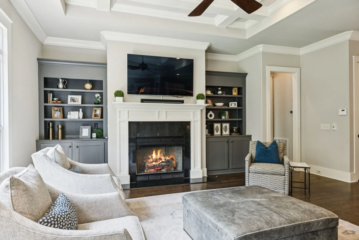
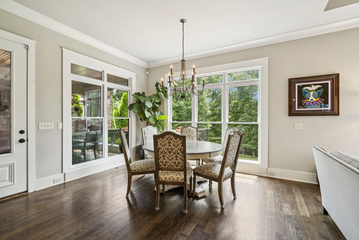
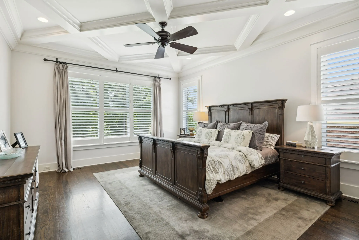

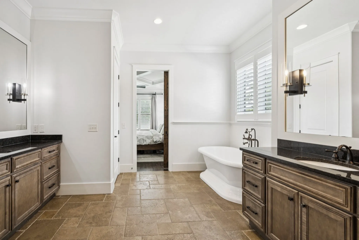
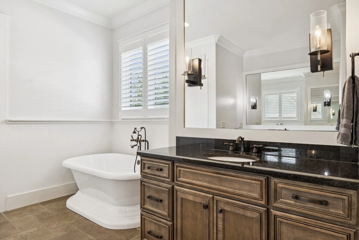
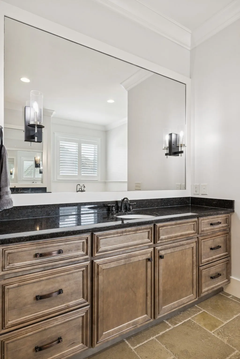
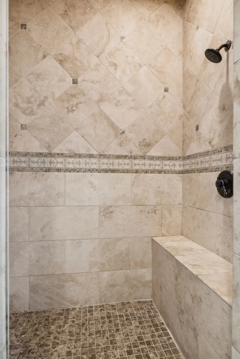
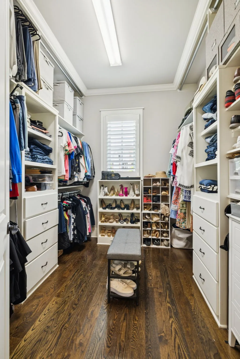
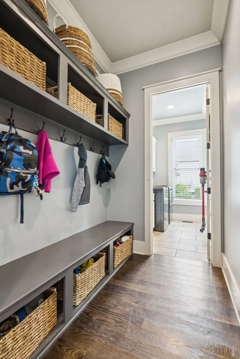
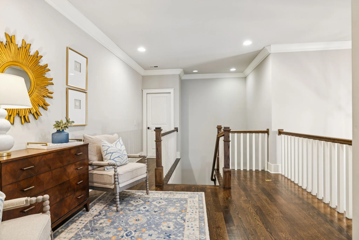
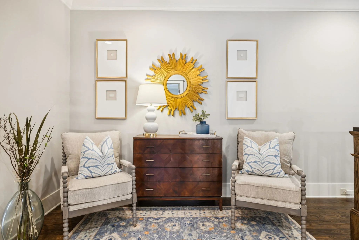
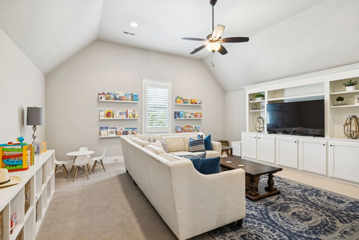
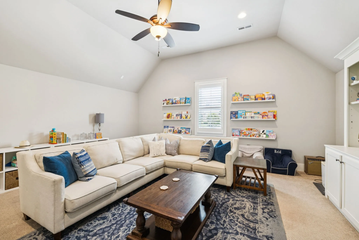
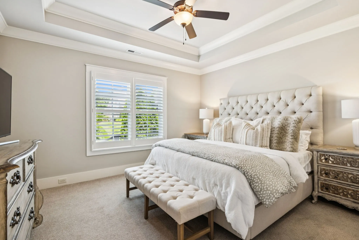
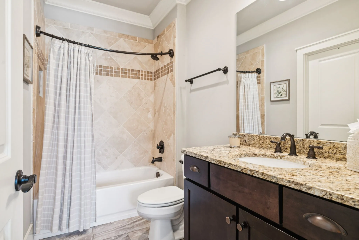
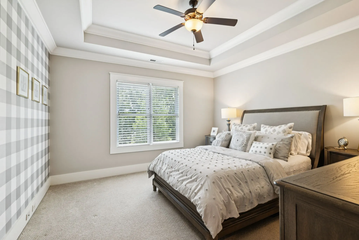
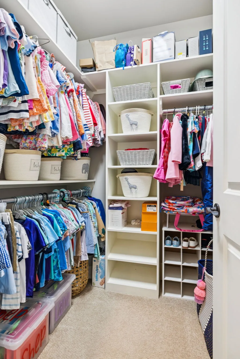
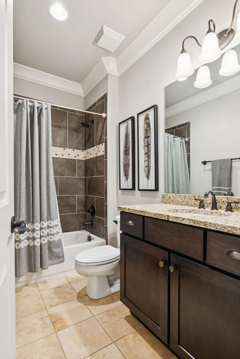
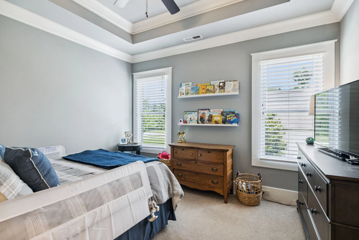


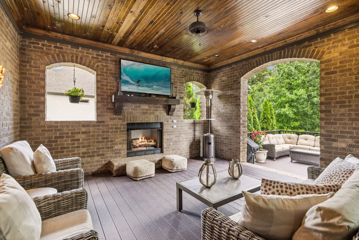
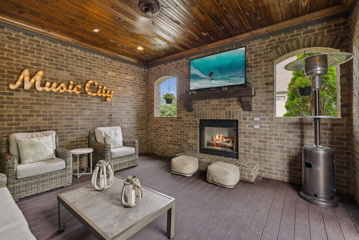

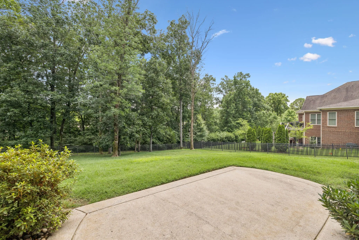


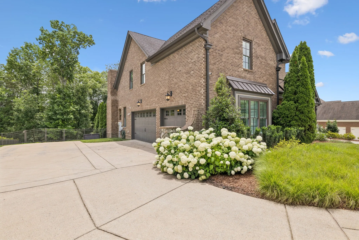
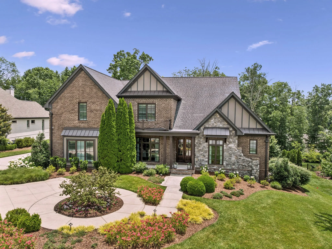
 Homeboy's Advice
Homeboy's Advice