104 Portsmouth Cv, Brentwood, Tennessee 37027
TN, Brentwood-
Canceled Status
-
87 Days Off Market Sorry Charlie 🙁
-
Residential Property Type
-
4 Beds Total Bedrooms
-
4 Baths Full + Half Bathrooms
-
4180 Total Sqft $251/sqft
-
0.35 Acres Lot/Land Size
-
1999 Year Built
-
Mortgage Wizard 3000 Advanced Breakdown
Nestled on a quiet, family-friendly cul-de-sac just 2 miles from Brentwood’s best shopping and dining, this newly renovated home blends charm, space, and thoughtful upgrades in all the right ways.
Step inside to find sun-drenched living spaces and rich, solid hickory hardwood floors that flow throughout both levels. Fresh white paint sets a crisp, clean backdrop, while the completely reimagined kitchen takes center stage with sleek quartz countertops, white cabinetry, and plenty of room to gather. A custom built-in bar/desk connects the kitchen to the dining area, offering the perfect spot for morning coffee, homework, or evening cocktails.
The primary suite is truly a retreat—generously sized with space for a sitting area or home office, plus a fully remodeled bath and a walk-in closet you have to see to believe. The second bedroom is also oversized, ideal for guests, kids, or another workspace. Built-in white bookshelves in both the kitchen and upstairs hallway add charm and plentiful storage.
A spacious laundry room features a deep washtub and laundry chute for added convenience. Step outside to enjoy a brand-new deck and a covered porch, overlooking a large, fenced backyard framed by a 54” black aluminum fence with four gated access points—perfect for pets, play, and outdoor entertaining.
Need extra storage? The 6.5 ft tall crawl space and two-story garage offer ample room for tall shelving, hobbies, or tools—with washtub hookups already in place.
This Brentwood gem is move-in ready and waiting to welcome you home just in time for Fall! Use your imagination as you view the virtually staged photos with multiple concepts shown.
Owner/Agent
- Property Type: Residential
- Listing Type: For Sale
- MLS #: 2923698
- Price: $1,050,000
- Half Bathrooms: 1
- Full Bathrooms: 3
- Square Footage: 4,180 Sqft
- Year Built: 1999
- Lot Area: 0.35 Acre
- Office Name: Reliant Realty ERA Powered
- Agent Name: Paul Richards
- Property Sub Type: Single Family Residence
- Roof: Asphalt
- Listing Status: Canceled
- Street Number: 104
- Street: Portsmouth Cv
- City Brentwood
- State TN
- Zipcode 37027
- County Davidson County, TN
- Subdivision Williamsburg At Brentwood
- Longitude: W87° 14' 35.6''
- Latitude: N36° 1' 53.3''
- Directions: Church St East from Franklin Rd 2mi, Right on Saddlewood Ln, 1st Right on Petersburg Ln, 1st Right on Portsmouth Pl, Right on Portsmouth Cove, 104 is 2nd house on right
-
Heating System Central, Natural Gas, ENERGY STAR Qualified Equipment
-
Cooling System Central Air, Electric, Ceiling Fan(s)
-
Basement None, Crawl Space
-
Fence Back Yard
-
Fireplace Wood Burning, Gas, Den
-
Patio Covered, Porch, Deck
-
Parking Garage Faces Side, Aggregate
-
Utilities Electricity Available, Water Available, Cable Connected, Natural Gas Available
-
Architectural Style Traditional
-
Fireplaces Total 1
-
Flooring Wood
-
Interior Features Walk-In Closet(s), Built-in Features, Pantry, High Speed Internet, Entrance Foyer, Bookcases, Ceiling Fan(s), Central Vacuum, Extra Closets, Redecorated
-
Laundry Features Electric Dryer Hookup, Washer Hookup
-
Sewer Public Sewer
-
Dishwasher
-
Microwave
-
Refrigerator
-
Disposal
-
Double Oven
-
Stainless Steel Appliance(s)
-
Ice Maker
-
Gas Range
-
Gas Oven
- Elementary School: Granbery Elementary
- Middle School: William Henry Oliver Middle
- High School: John Overton Comp High School
- Water Source: Public
- Building Size: 4,180 Sqft
- Construction Materials: Brick, Vinyl Siding
- Garage: 2 Spaces
- Levels: Two
- Lot Features: Cul-De-Sac
- Lot Size Dimensions: 46 X 128
- On Market Date: June 26th, 2025
- Previous Price: $1,199,000
- Stories: 2
- Association Fee: $200
- Association Fee Frequency: Annually
- Association: Yes
- Annual Tax Amount: $5,172
- Mls Status: Canceled
- Originating System Name: RealTracs
- Special Listing Conditions: Owner Agent
- Modification Timestamp: Nov 13th, 2025 @ 3:59am
- Status Change Timestamp: Nov 13th, 2025 @ 3:58am

MLS Source Origin Disclaimer
The data relating to real estate for sale on this website appears in part through an MLS API system, a voluntary cooperative exchange of property listing data between licensed real estate brokerage firms in which Cribz participates, and is provided by local multiple listing services through a licensing agreement. The originating system name of the MLS provider is shown in the listing information on each listing page. Real estate listings held by brokerage firms other than Cribz contain detailed information about them, including the name of the listing brokers. All information is deemed reliable but not guaranteed and should be independently verified. All properties are subject to prior sale, change, or withdrawal. Neither listing broker(s) nor Cribz shall be responsible for any typographical errors, misinformation, or misprints and shall be held totally harmless.
IDX information is provided exclusively for consumers’ personal non-commercial use, may not be used for any purpose other than to identify prospective properties consumers may be interested in purchasing. The data is deemed reliable but is not guaranteed by MLS GRID, and the use of the MLS GRID Data may be subject to an end user license agreement prescribed by the Member Participant’s applicable MLS, if any, and as amended from time to time.
Based on information submitted to the MLS GRID. All data is obtained from various sources and may not have been verified by broker or MLS GRID. Supplied Open House Information is subject to change without notice. All information should be independently reviewed and verified for accuracy. Properties may or may not be listed by the office/agent presenting the information.
The Digital Millennium Copyright Act of 1998, 17 U.S.C. § 512 (the “DMCA”) provides recourse for copyright owners who believe that material appearing on the Internet infringes their rights under U.S. copyright law. If you believe in good faith that any content or material made available in connection with our website or services infringes your copyright, you (or your agent) may send us a notice requesting that the content or material be removed, or access to it blocked. Notices must be sent in writing by email to the contact page of this website.
The DMCA requires that your notice of alleged copyright infringement include the following information: (1) description of the copyrighted work that is the subject of claimed infringement; (2) description of the alleged infringing content and information sufficient to permit us to locate the content; (3) contact information for you, including your address, telephone number, and email address; (4) a statement by you that you have a good faith belief that the content in the manner complained of is not authorized by the copyright owner, or its agent, or by the operation of any law; (5) a statement by you, signed under penalty of perjury, that the information in the notification is accurate and that you have the authority to enforce the copyrights that are claimed to be infringed; and (6) a physical or electronic signature of the copyright owner or a person authorized to act on the copyright owner’s behalf. Failure to include all of the above information may result in the delay of the processing of your complaint.


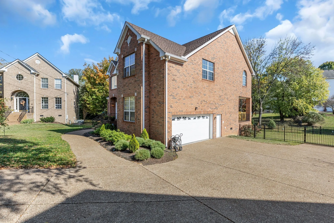
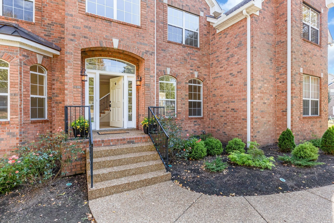


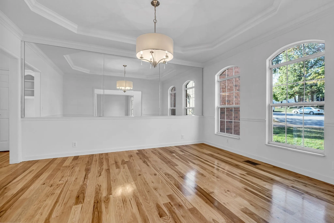
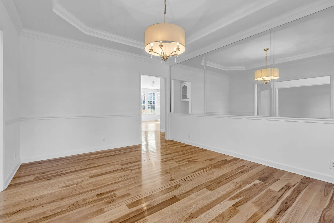
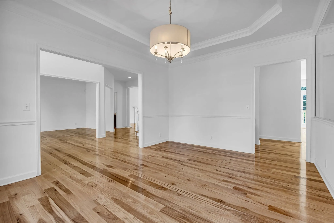

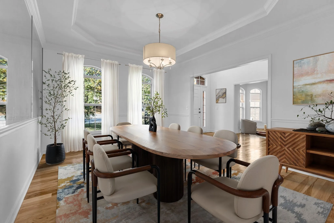

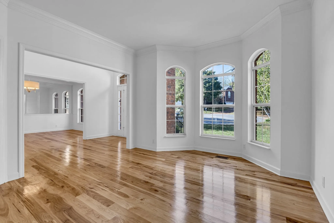
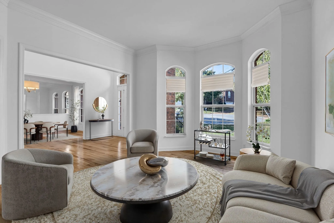

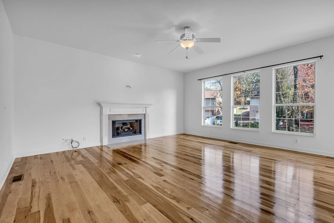

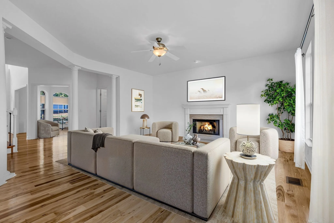

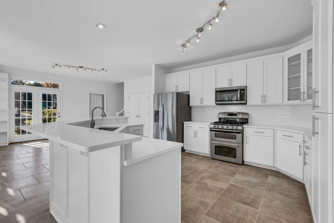

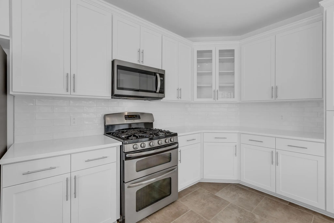

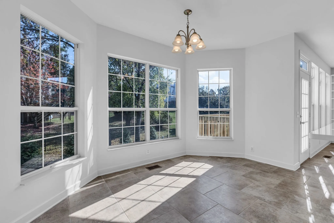
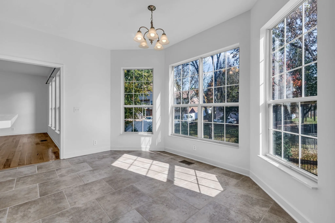
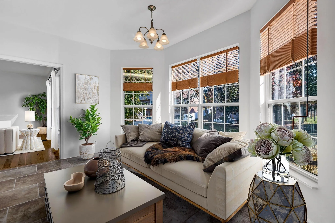



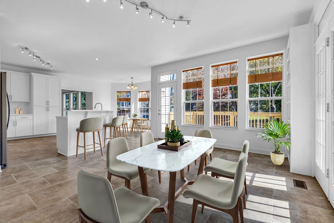



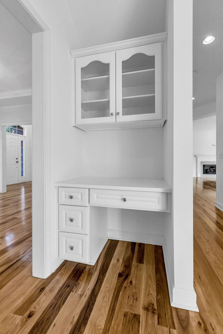
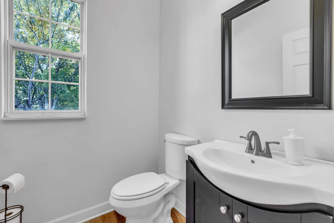


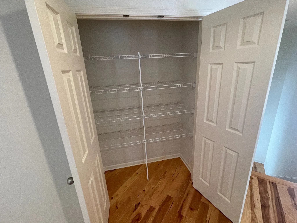

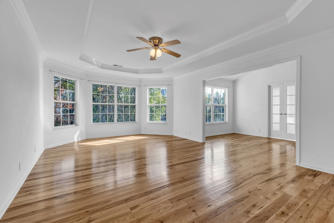
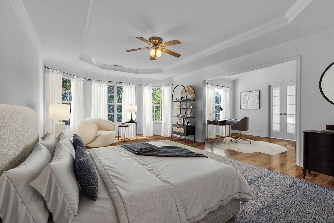
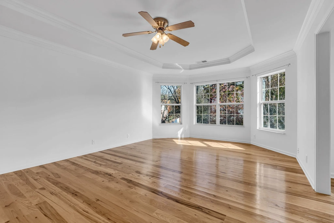
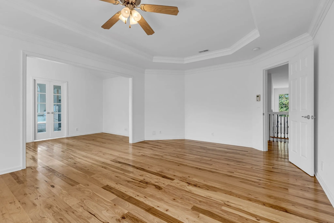
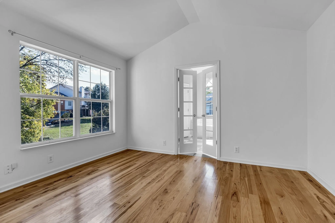
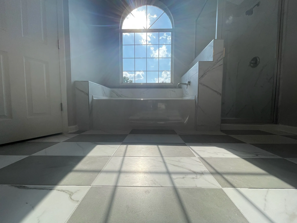
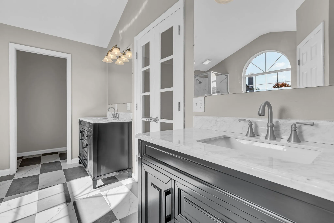


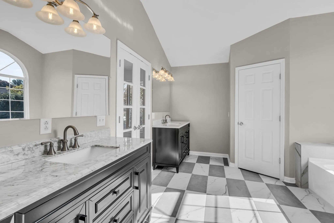

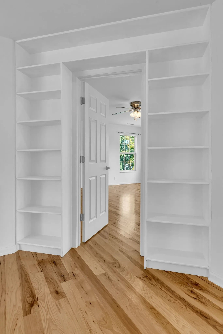
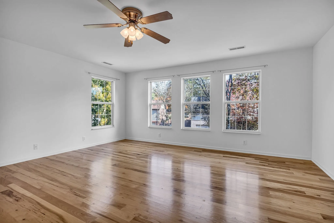
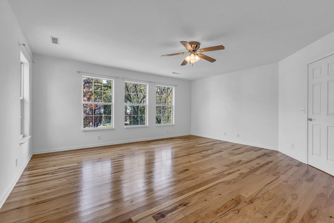

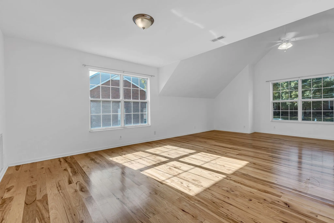
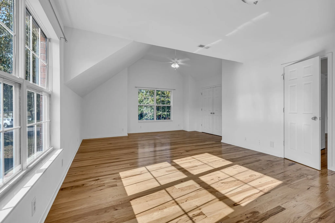

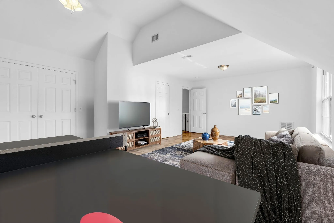
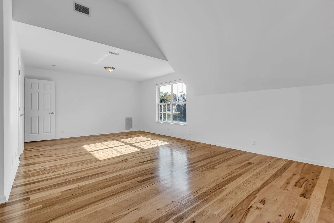
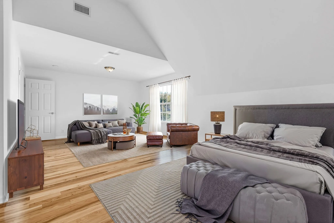
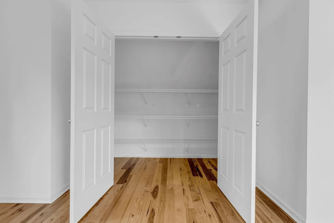
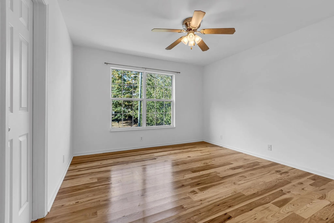
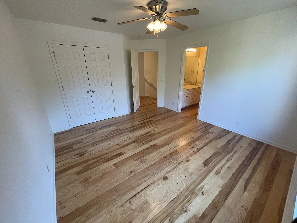
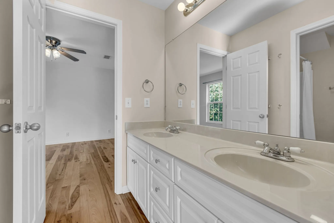
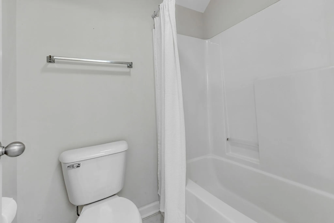

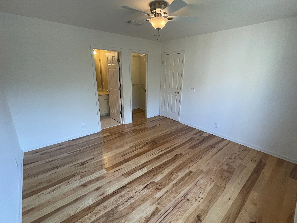
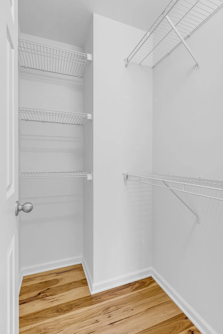

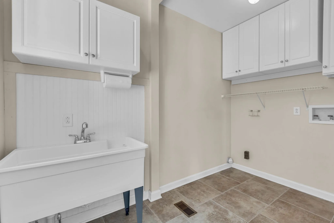

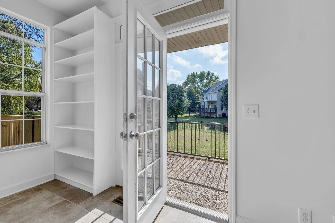
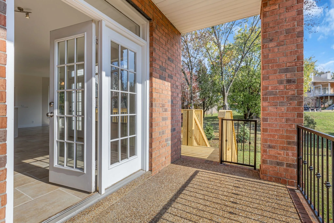
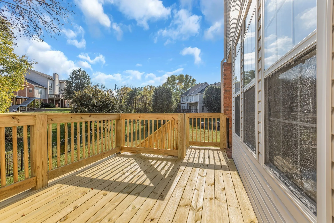
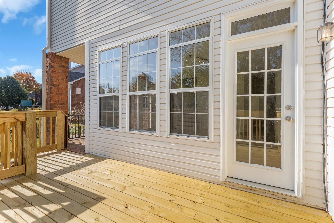
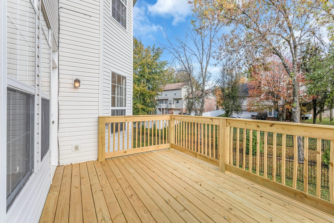
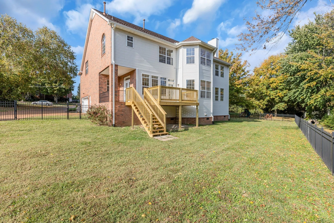
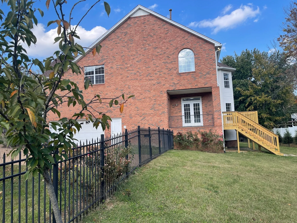
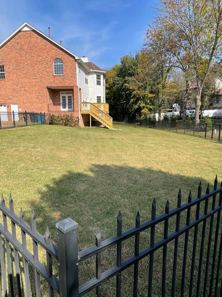

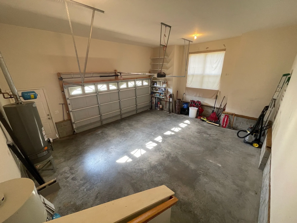
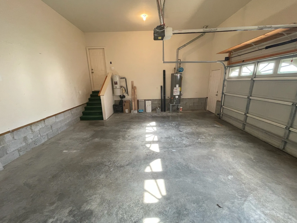
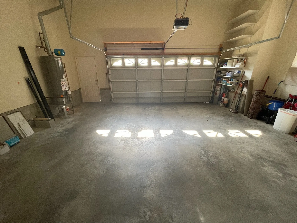
 Homeboy's Advice
Homeboy's Advice