8005 Ragusa Circle, Spring Hill, Tennessee 37174
TN, Spring Hill-
Closed Status
-
109 Days Off Market Sorry Charlie 🙁
-
Residential Property Type
-
4 Beds Total Bedrooms
-
3 Baths Full + Half Bathrooms
-
2504 Total Sqft $249/sqft
-
0.2 Acres Lot/Land Size
-
2016 Year Built
-
Mortgage Wizard 3000 Advanced Breakdown
NEW PRICE – Beautiful home in Wades Grove with four bedrooms (two on the main level), three full baths – hardwood on main level – open floorplan with spacious kitchen with large island, stainless appliances including dishwasher, gas range, microwave and refrigerator – built-ins in laundry room including hall tree for hanging coats and removing shoes – renovated primary bath with double vanities, separate tub, oversized tile shower with frameless door, closet built-ins – bonus room upstairs – two-car attached garage – privacy-fenced back yard, deck with stone patio, established landscaping and lawn with irrigation. The crawl space is partially encapsulated with a dehumidifier with remote monitor in the home. The sellers have maintained and improved this home, and it is ready for a new family. It is truly a must see.
- Property Type: Residential
- Listing Type: For Sale
- MLS #: 2924306
- Price: $624,700
- Full Bathrooms: 3
- Square Footage: 2,504 Sqft
- Year Built: 2016
- Lot Area: 0.20 Acre
- Office Name: Onward Real Estate
- Agent Name: Debbie Coleman, Broker, ABR, CLHMS, CRS, e-PRO, GRI
- Property Sub Type: Single Family Residence
- Listing Status: Closed
- Street Number: 8005
- Street: Ragusa Circle
- City Spring Hill
- State TN
- Zipcode 37174
- County Williamson County, TN
- Subdivision Wades Grove Sec13
- Longitude: W87° 7' 49.4''
- Latitude: N35° 45' 39.9''
- Directions: I-65 South to exit 55, right on June Lake Blvd., left on Buckner Lane, left on Wades Crossing, left on Chapman's Crossing, right on Rudder, left on Ragusa
-
Heating System Central
-
Cooling System Central Air
-
Basement None, Crawl Space
-
Fireplace Living Room
-
Patio Covered, Patio, Porch, Deck
-
Parking Garage Door Opener, Garage Faces Front
-
Utilities Water Available
-
Fireplaces Total 1
-
Flooring Wood, Carpet, Tile
-
Interior Features Open Floorplan, Walk-In Closet(s), Pantry, Entrance Foyer, Ceiling Fan(s)
-
Laundry Features Electric Dryer Hookup, Washer Hookup
-
Sewer Public Sewer
-
Dishwasher
-
Microwave
-
Refrigerator
-
Electric Oven
-
Stainless Steel Appliance(s)
-
Gas Range
- Elementary School: Bethesda Elementary
- Middle School: Spring Station Middle School
- High School: Summit High School
- Water Source: Public
- Attached Garage: Yes
- Building Size: 2,504 Sqft
- Construction Materials: Brick
- Foundation Details: Combination
- Garage: 2 Spaces
- Levels: Two
- Lot Size Dimensions: 58.6 X 157
- On Market Date: June 27th, 2025
- Previous Price: $639,900
- Stories: 2
- Association Fee: $45
- Association Fee Frequency: Monthly
- Association Fee Includes: Recreation Facilities
- Association: Yes
- Annual Tax Amount: $2,568
- Mls Status: Closed
- Originating System Name: RealTracs
- Special Listing Conditions: Standard
- Modification Timestamp: Oct 23rd, 2025 @ 9:22pm
- Status Change Timestamp: Oct 23rd, 2025 @ 9:21pm

MLS Source Origin Disclaimer
The data relating to real estate for sale on this website appears in part through an MLS API system, a voluntary cooperative exchange of property listing data between licensed real estate brokerage firms in which Cribz participates, and is provided by local multiple listing services through a licensing agreement. The originating system name of the MLS provider is shown in the listing information on each listing page. Real estate listings held by brokerage firms other than Cribz contain detailed information about them, including the name of the listing brokers. All information is deemed reliable but not guaranteed and should be independently verified. All properties are subject to prior sale, change, or withdrawal. Neither listing broker(s) nor Cribz shall be responsible for any typographical errors, misinformation, or misprints and shall be held totally harmless.
IDX information is provided exclusively for consumers’ personal non-commercial use, may not be used for any purpose other than to identify prospective properties consumers may be interested in purchasing. The data is deemed reliable but is not guaranteed by MLS GRID, and the use of the MLS GRID Data may be subject to an end user license agreement prescribed by the Member Participant’s applicable MLS, if any, and as amended from time to time.
Based on information submitted to the MLS GRID. All data is obtained from various sources and may not have been verified by broker or MLS GRID. Supplied Open House Information is subject to change without notice. All information should be independently reviewed and verified for accuracy. Properties may or may not be listed by the office/agent presenting the information.
The Digital Millennium Copyright Act of 1998, 17 U.S.C. § 512 (the “DMCA”) provides recourse for copyright owners who believe that material appearing on the Internet infringes their rights under U.S. copyright law. If you believe in good faith that any content or material made available in connection with our website or services infringes your copyright, you (or your agent) may send us a notice requesting that the content or material be removed, or access to it blocked. Notices must be sent in writing by email to the contact page of this website.
The DMCA requires that your notice of alleged copyright infringement include the following information: (1) description of the copyrighted work that is the subject of claimed infringement; (2) description of the alleged infringing content and information sufficient to permit us to locate the content; (3) contact information for you, including your address, telephone number, and email address; (4) a statement by you that you have a good faith belief that the content in the manner complained of is not authorized by the copyright owner, or its agent, or by the operation of any law; (5) a statement by you, signed under penalty of perjury, that the information in the notification is accurate and that you have the authority to enforce the copyrights that are claimed to be infringed; and (6) a physical or electronic signature of the copyright owner or a person authorized to act on the copyright owner’s behalf. Failure to include all of the above information may result in the delay of the processing of your complaint.

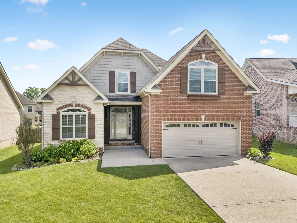
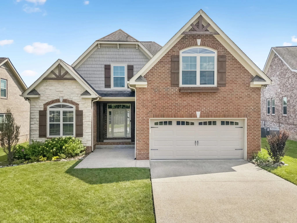
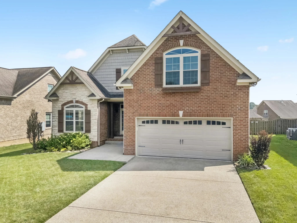
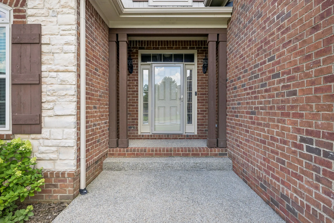
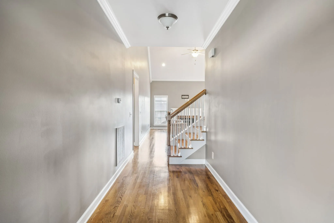
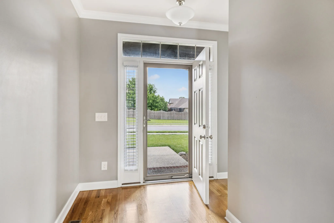
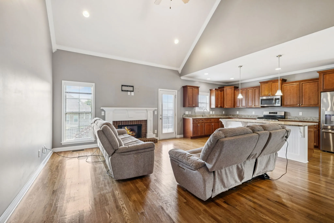
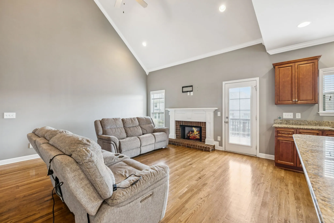


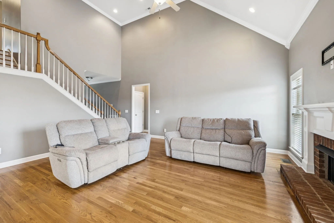


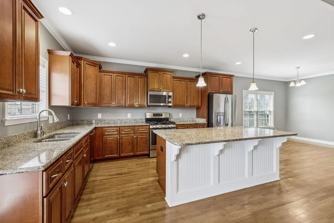
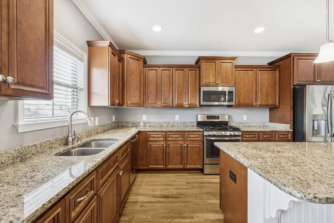
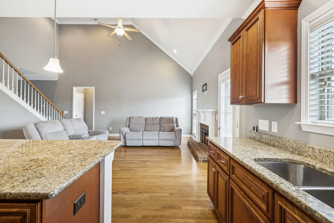
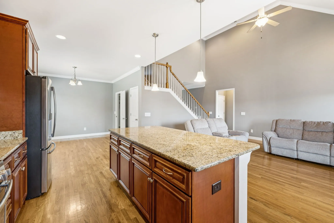
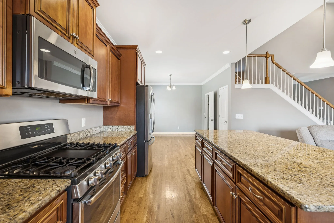
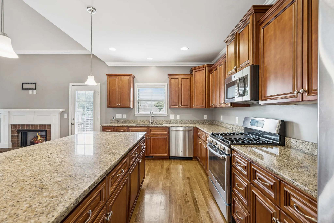
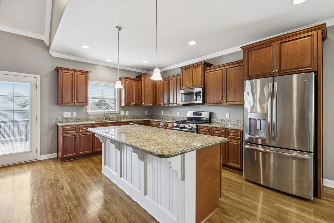
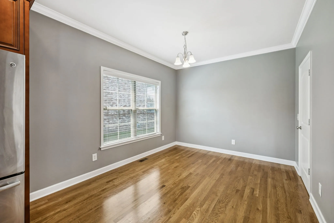
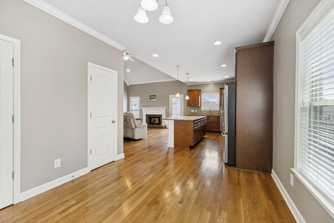
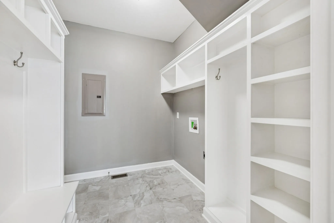
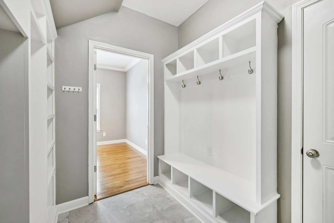
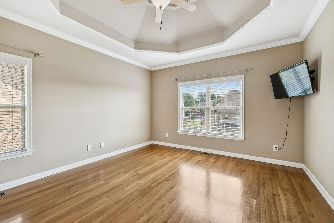
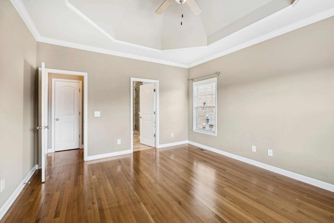
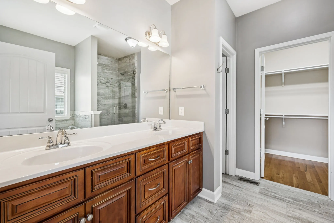
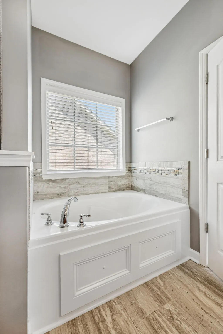
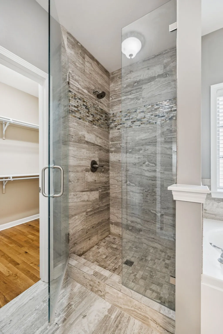


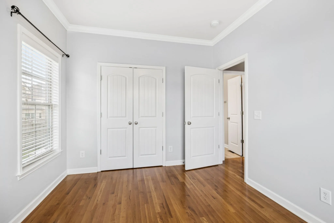
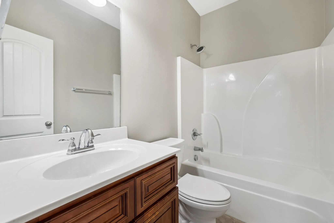
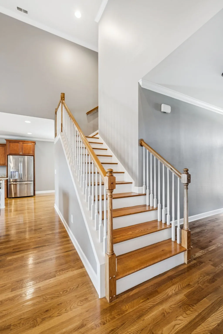
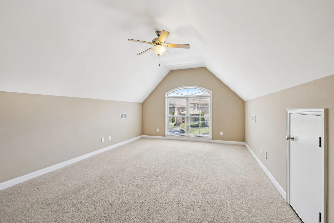
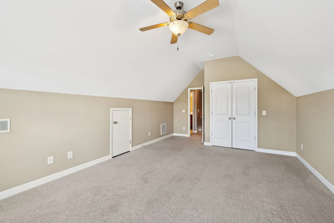

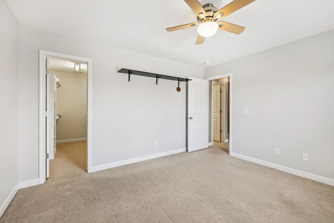

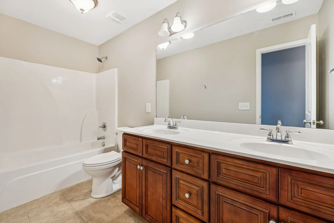
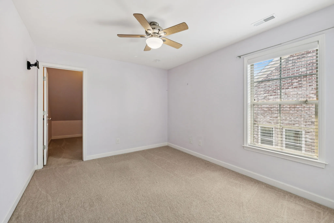

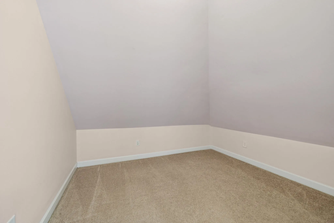
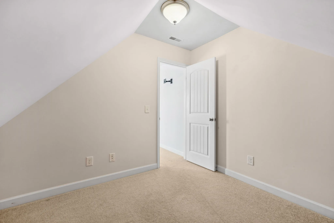


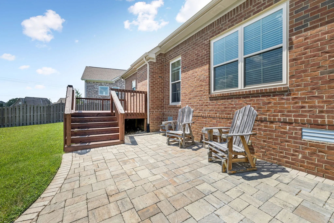
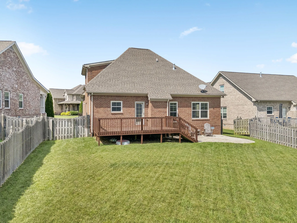
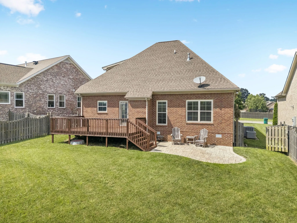
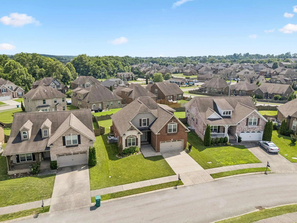
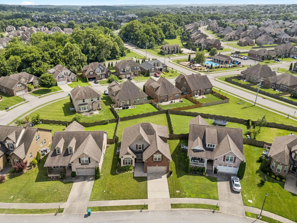
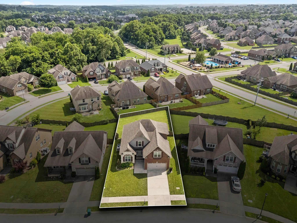


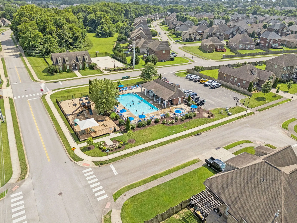
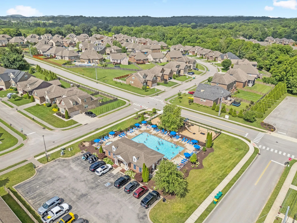
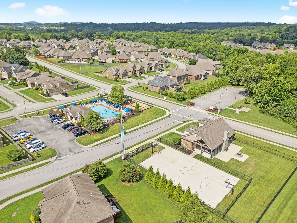
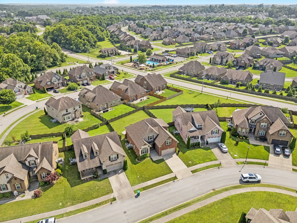
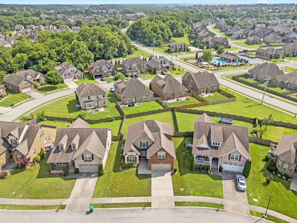
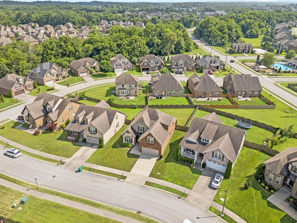
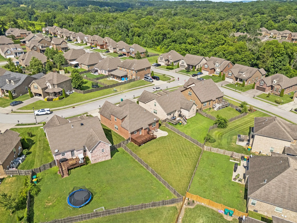
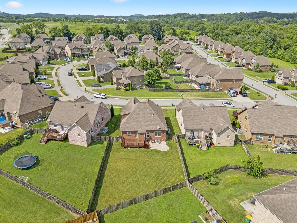
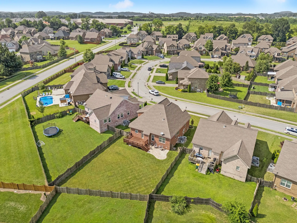
 Homeboy's Advice
Homeboy's Advice