627 Eastbrook Rd
TN, Estill Springs-
Canceled Status
-
610 Days Off Market Sorry Charlie 🙁
-
Residential Property Type
-
6 Beds Total Bedrooms
-
5 Baths Full + Half Bathrooms
-
8000 Total Sqft $347/sqft
-
4.82 Acres Lot/Land Size
-
1980 Year Built
-
Mortgage Wizard 3000 Advanced Breakdown
STUNNING VIEWS with this VERY UNIQUE PROPERTY with OVER 1300 FRONT FEET of YEAR AROUND WATER, THREE ENTRANCES, OWNER’S PRIVATE LAKESIDE DRIVE * BOTH LEVELS are GROUND LEVEL * It’s like TWO HOMES in ONE, PLUS a CUTE GUEST COTTAGE, & a LAKESIDE CABIN to boot * HARDWOOD & CUSTOM TRAVERTINE TILE Floors * RECESSED & VAULTED CEILINGS * CUSTOM TILE SHOWERS in BOTH MASTER SUITE en suite baths * 67×17 Upper Level SUN ROOM & 67×17 Lower Level FLORIDA ROOM both with GORGEOUS WATERFRONT VIEWS + the MOUNTAINS in the distance * 2023 DECK SYSTEM RENOVATED * DOUBLE BOAT HOUSE RENOVATED in 2021 * NEW ARCHTECTURAL ROOF on COMPLEX in 2021 * Lower Level TWO complete GUEST SUITES each w.living, kitchen, bedroom, bath, laundry * TWO story GUEST COTTAGE w. TWO GUEST SUITES each w.living, kitchen, bedroom, bath * 4 CAR GARAGE attached w.attic storage * ONLY 5 MINUTES to HWY 41A/Tullahoma HWY – WHY DRIVE 45 minutes to the back woods when you can have THIS CONVENIENCE!!
- Property Type: Residential
- Listing Type: For Sale
- MLS #: 2602670
- Price: $2,775,000
- View: Lake,Water
- Full Bathrooms: 5
- Square Footage: 8,000 Sqft
- Year Built: 1980
- Lot Area: 4.82 Acre
- Office Name: Crye-Leike, Inc., REALTORS
- Agent Name: Ty Irby, ALC, GRI
- Property Sub Type: Single Family Residence
- Roof: Shingle
- Listing Status: Canceled
- Street Number: 627
- Street: Eastbrook Rd
- City Estill Springs
- State TN
- Zipcode 37330
- County Franklin County, TN
- Subdivision Taylor Creek West
- Longitude: W80° 55' 58.8''
- Latitude: N37° 21' 13''
- Directions: From Tullahoma, TN take Hwy 41A Estill Springs, then RIGHT on Eastbrook, then left at the first stop sign & go apprx 1/2 mile to property on the left! If you cross the bridge, you have just passed this property!
-
Heating System Central, Electric
-
Cooling System Central Air, Electric
-
Basement Slab
-
Fence Partial
-
Patio Deck, Covered Patio, Covered Deck, Covered Porch
-
Parking Attached, Concrete, Attached - Front
-
Utilities Electricity Available, Water Available
-
Architectural Style Cape Cod
-
Carport Spaces 2
-
Exterior Features Garage Door Opener, Dock, Carriage/Guest House, Storm Shelter, Smart Camera(s)/Recording
-
Flooring Laminate, Tile, Finished Wood
-
Interior Features Walk-In Closet(s), Pantry, High Speed Internet, Extra Closets, In-Law Floorplan, Hot Tub
-
Sewer Septic Tank
-
Dishwasher
-
Refrigerator
- Elementary School: Rock Creek Elementary
- Middle School: North Middle School
- High School: Franklin Co High School
- Water Source: Public
- Attached Garage: Yes
- Building Size: 8,000 Sqft
- Construction Materials: Brick, Stone
- Garage: 4 Spaces
- Levels: Two
- Lot Features: Sloped
- Lot Size Dimensions: 1107X1333 IRR
- On Market Date: December 18th, 2023
- Previous Price: $2,775,000
- Stories: 2
- Annual Tax Amount: $9,558
- Mls Status: Canceled
- Originating System Name: RealTracs
- Special Listing Conditions: Standard
- Modification Timestamp: Jun 5th, 2024 @ 9:21pm
- Status Change Timestamp: Jun 5th, 2024 @ 9:19pm

MLS Source Origin Disclaimer
The data relating to real estate for sale on this website appears in part through an MLS API system, a voluntary cooperative exchange of property listing data between licensed real estate brokerage firms in which Cribz participates, and is provided by local multiple listing services through a licensing agreement. The originating system name of the MLS provider is shown in the listing information on each listing page. Real estate listings held by brokerage firms other than Cribz contain detailed information about them, including the name of the listing brokers. All information is deemed reliable but not guaranteed and should be independently verified. All properties are subject to prior sale, change, or withdrawal. Neither listing broker(s) nor Cribz shall be responsible for any typographical errors, misinformation, or misprints and shall be held totally harmless.
IDX information is provided exclusively for consumers’ personal non-commercial use, may not be used for any purpose other than to identify prospective properties consumers may be interested in purchasing. The data is deemed reliable but is not guaranteed by MLS GRID, and the use of the MLS GRID Data may be subject to an end user license agreement prescribed by the Member Participant’s applicable MLS, if any, and as amended from time to time.
Based on information submitted to the MLS GRID. All data is obtained from various sources and may not have been verified by broker or MLS GRID. Supplied Open House Information is subject to change without notice. All information should be independently reviewed and verified for accuracy. Properties may or may not be listed by the office/agent presenting the information.
The Digital Millennium Copyright Act of 1998, 17 U.S.C. § 512 (the “DMCA”) provides recourse for copyright owners who believe that material appearing on the Internet infringes their rights under U.S. copyright law. If you believe in good faith that any content or material made available in connection with our website or services infringes your copyright, you (or your agent) may send us a notice requesting that the content or material be removed, or access to it blocked. Notices must be sent in writing by email to the contact page of this website.
The DMCA requires that your notice of alleged copyright infringement include the following information: (1) description of the copyrighted work that is the subject of claimed infringement; (2) description of the alleged infringing content and information sufficient to permit us to locate the content; (3) contact information for you, including your address, telephone number, and email address; (4) a statement by you that you have a good faith belief that the content in the manner complained of is not authorized by the copyright owner, or its agent, or by the operation of any law; (5) a statement by you, signed under penalty of perjury, that the information in the notification is accurate and that you have the authority to enforce the copyrights that are claimed to be infringed; and (6) a physical or electronic signature of the copyright owner or a person authorized to act on the copyright owner’s behalf. Failure to include all of the above information may result in the delay of the processing of your complaint.

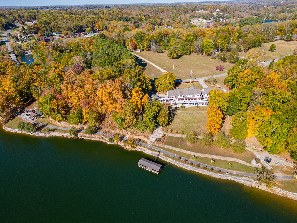

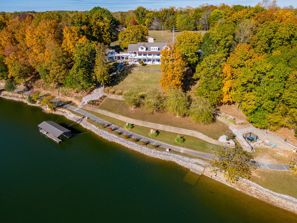

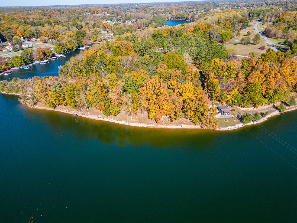

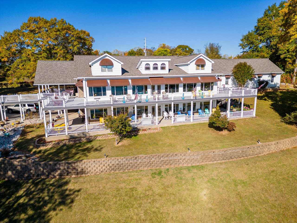
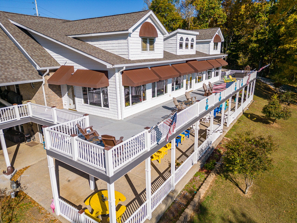
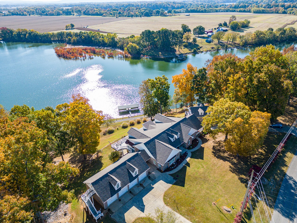

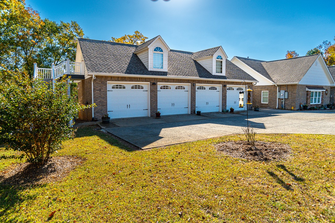
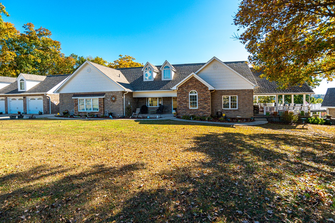
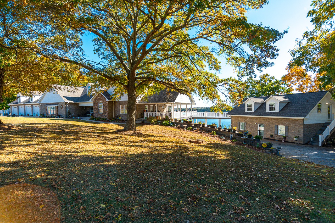

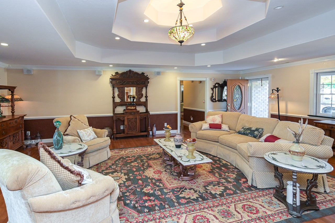
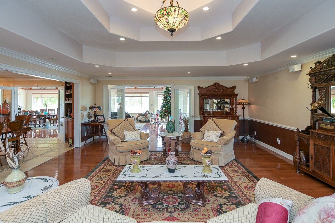
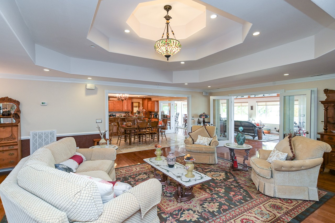

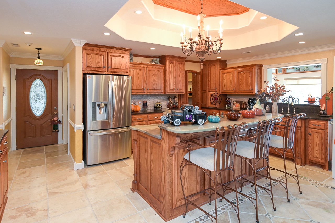

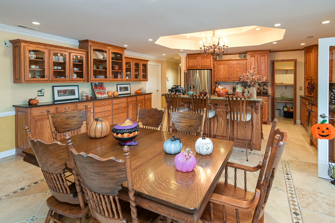
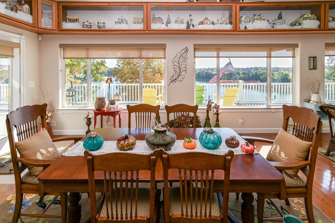
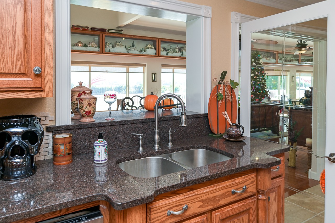
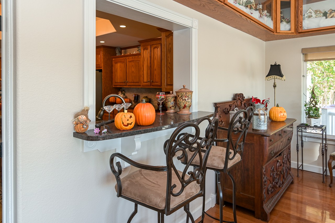

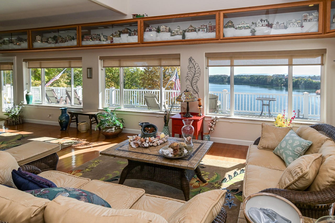
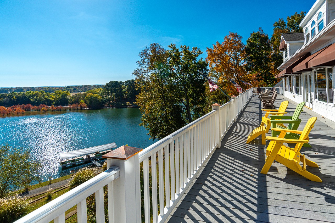
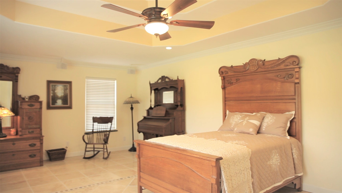
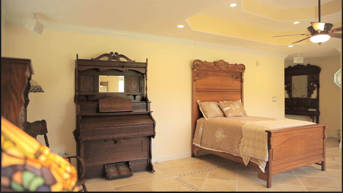
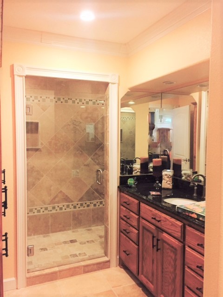
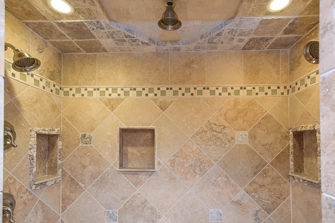
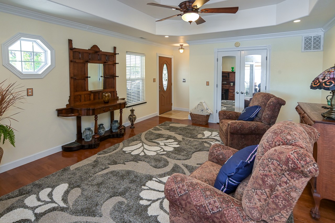
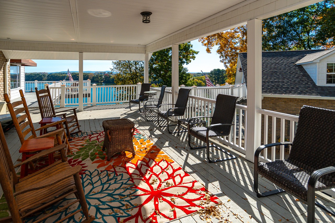

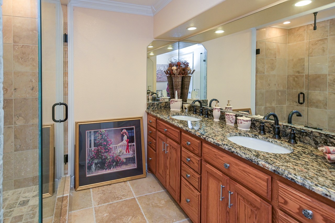
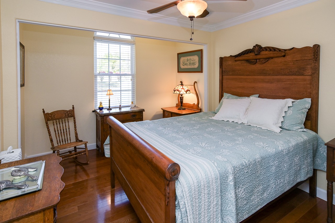
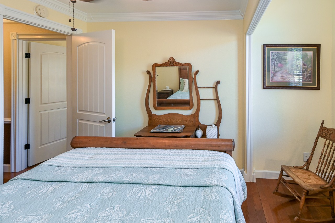
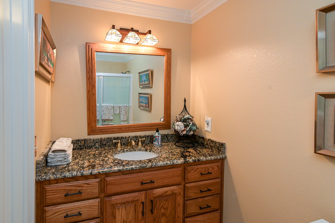
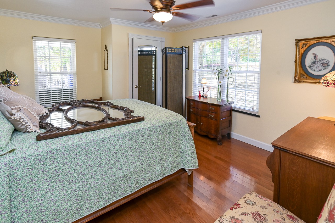
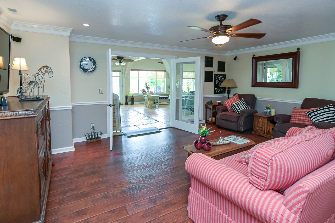

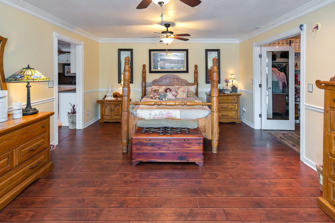
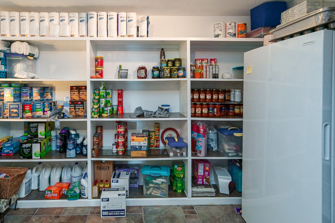
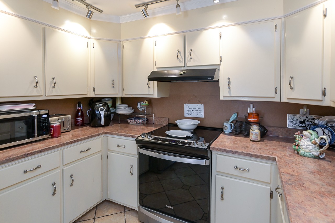
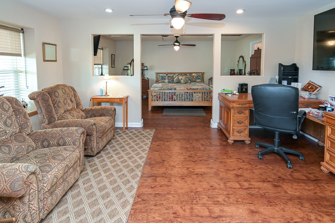
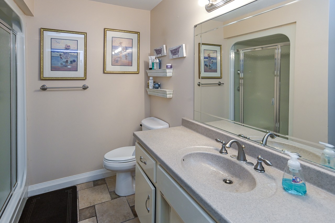
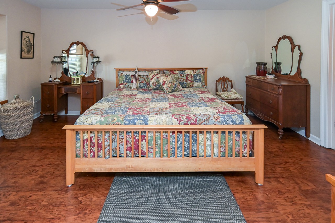
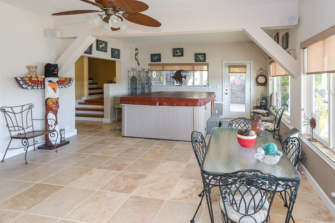
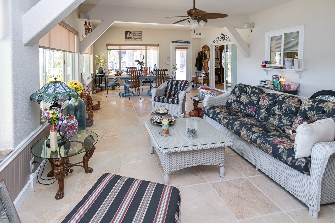
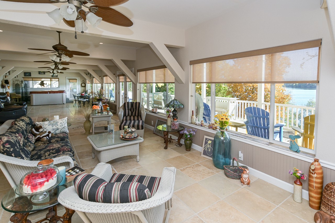
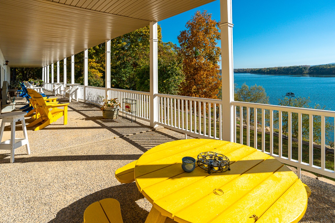
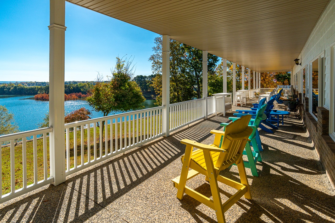
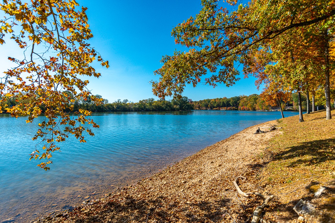
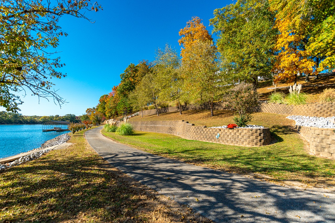
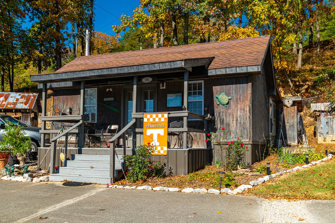
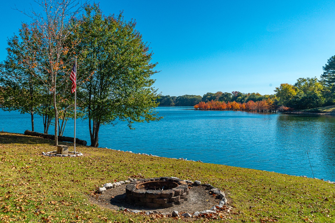

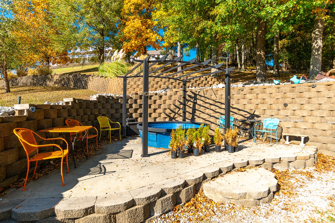
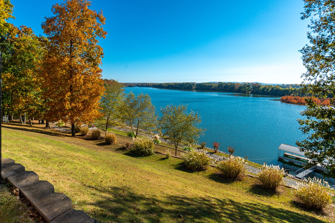

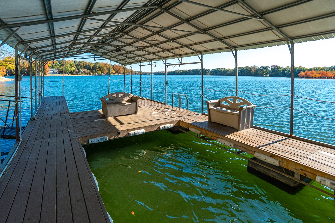
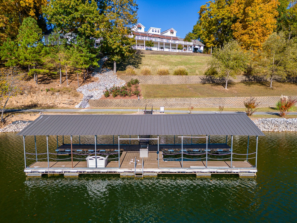
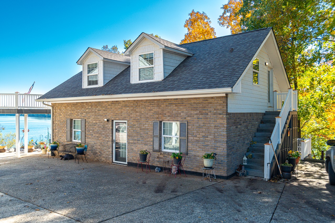
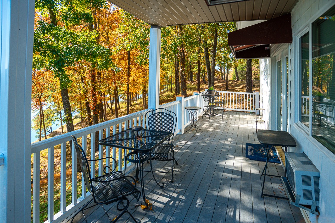
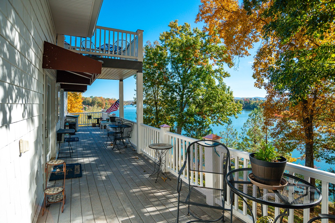
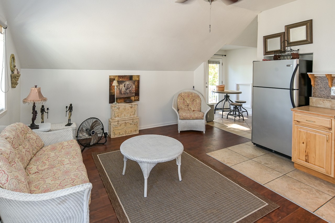

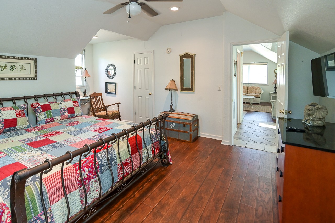
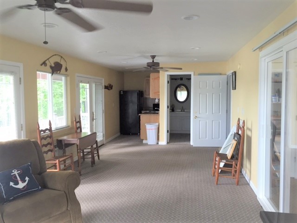
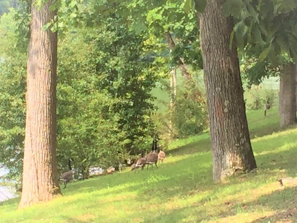
 Homeboy's Advice
Homeboy's Advice