35 Jess Duncan Ln
TN, Estill Springs-
Closed Status
-
621 Days Off Market Sorry Charlie 🙁
-
Residential Property Type
-
3 Beds Total Bedrooms
-
2 Baths Full + Half Bathrooms
-
1728 Total Sqft $200/sqft
-
1.01 Acres Lot/Land Size
-
2017 Year Built
-
Mortgage Wizard 3000 Advanced Breakdown
Welcome to this meticulously designed 3 BR, 2 BA home, thoughtfully crafted for quality living. Built in 2017, the all-brick residence spans 1728 sq. ft. with an open layout. The chef’s kitchen boasts stainless steel appliances, ample cabinets, a pantry, & expansive countertop space. The den, featuring a fireplace and gas logs, showcases vaulted ceilings and hand-scraped hardwood floors. The master suite is a retreat, featuring a full bath with double vanities, tile floors, and a walk-in closet. Practical elements include a utility room, ceiling fans, and an oversized 2-car garage. Outside, a 81’x19′ concrete driveway, covered porch, and back deck await. Conveniently located minutes from Arnold Engineering Complex, Tullahoma, Winchester, and I-24, this home provides quick access to Woods Reservoir Lake. Enjoy the wonderful location and lifestyle, a scenic lake views just minutes away . Your ideal home!
- Property Type: Residential
- Listing Type: For Sale
- MLS #: 2594294
- Price: $344,800
- Full Bathrooms: 2
- Square Footage: 1,728 Sqft
- Year Built: 2017
- Lot Area: 1.01 Acre
- Office Name: eXp Realty
- Agent Name: Sheila Campbell
- Property Sub Type: Single Family Residence
- Roof: Shingle
- Listing Status: Closed
- Street Number: 35
- Street: Jess Duncan Ln
- City Estill Springs
- State TN
- Zipcode 37330
- County Franklin County, TN
- Subdivision Countryside Estates Ph I
- Longitude: W87° 57' 27.3''
- Latitude: N35° 19' 19''
- Directions: Take I 24E, take exit 117 toward Arnold Air base, turn left onto Miller Crossroads Rd, turn right onto Winchester HWY, turn left onto AEDC, left onto Jess Duncan LN, house on left
-
Heating System Central
-
Cooling System Central Air
-
Basement Crawl Space
-
Fireplace Gas, Living Room
-
Patio Patio, Covered Porch
-
Parking Gravel, Attached - Front
-
Utilities Water Available
-
Architectural Style Traditional
-
Exterior Features Garage Door Opener
-
Fireplaces Total 1
-
Flooring Carpet, Tile, Finished Wood
-
Interior Features Primary Bedroom Main Floor, Ceiling Fan(s)
-
Sewer Septic Tank
-
Dishwasher
-
Microwave
- Elementary School: Rock Creek Elementary
- Middle School: North Middle School
- High School: Franklin Co High School
- Water Source: Public
- Attached Garage: Yes
- Building Size: 1,728 Sqft
- Construction Materials: Brick
- Garage: 2 Spaces
- Levels: One
- Lot Features: Level
- On Market Date: November 17th, 2023
- Previous Price: $368,800
- Stories: 1
- Annual Tax Amount: $1,489
- Mls Status: Closed
- Originating System Name: RealTracs
- Special Listing Conditions: Standard
- Modification Timestamp: May 24th, 2024 @ 8:59pm
- Status Change Timestamp: May 24th, 2024 @ 8:57pm

MLS Source Origin Disclaimer
The data relating to real estate for sale on this website appears in part through an MLS API system, a voluntary cooperative exchange of property listing data between licensed real estate brokerage firms in which Cribz participates, and is provided by local multiple listing services through a licensing agreement. The originating system name of the MLS provider is shown in the listing information on each listing page. Real estate listings held by brokerage firms other than Cribz contain detailed information about them, including the name of the listing brokers. All information is deemed reliable but not guaranteed and should be independently verified. All properties are subject to prior sale, change, or withdrawal. Neither listing broker(s) nor Cribz shall be responsible for any typographical errors, misinformation, or misprints and shall be held totally harmless.
IDX information is provided exclusively for consumers’ personal non-commercial use, may not be used for any purpose other than to identify prospective properties consumers may be interested in purchasing. The data is deemed reliable but is not guaranteed by MLS GRID, and the use of the MLS GRID Data may be subject to an end user license agreement prescribed by the Member Participant’s applicable MLS, if any, and as amended from time to time.
Based on information submitted to the MLS GRID. All data is obtained from various sources and may not have been verified by broker or MLS GRID. Supplied Open House Information is subject to change without notice. All information should be independently reviewed and verified for accuracy. Properties may or may not be listed by the office/agent presenting the information.
The Digital Millennium Copyright Act of 1998, 17 U.S.C. § 512 (the “DMCA”) provides recourse for copyright owners who believe that material appearing on the Internet infringes their rights under U.S. copyright law. If you believe in good faith that any content or material made available in connection with our website or services infringes your copyright, you (or your agent) may send us a notice requesting that the content or material be removed, or access to it blocked. Notices must be sent in writing by email to the contact page of this website.
The DMCA requires that your notice of alleged copyright infringement include the following information: (1) description of the copyrighted work that is the subject of claimed infringement; (2) description of the alleged infringing content and information sufficient to permit us to locate the content; (3) contact information for you, including your address, telephone number, and email address; (4) a statement by you that you have a good faith belief that the content in the manner complained of is not authorized by the copyright owner, or its agent, or by the operation of any law; (5) a statement by you, signed under penalty of perjury, that the information in the notification is accurate and that you have the authority to enforce the copyrights that are claimed to be infringed; and (6) a physical or electronic signature of the copyright owner or a person authorized to act on the copyright owner’s behalf. Failure to include all of the above information may result in the delay of the processing of your complaint.

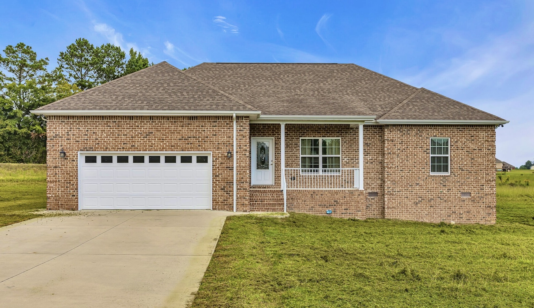
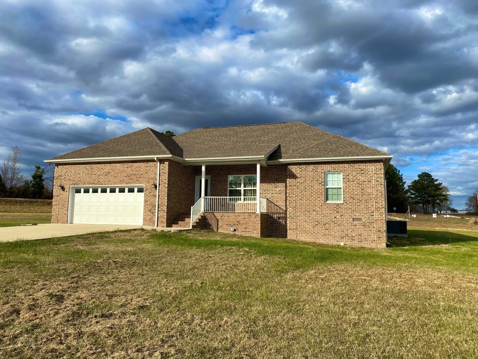
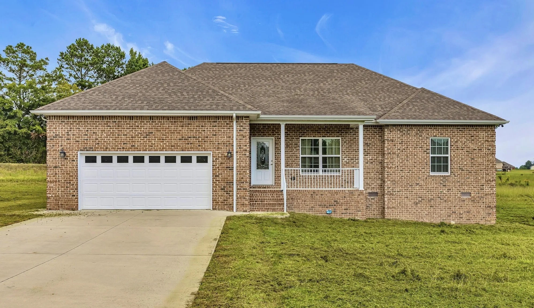
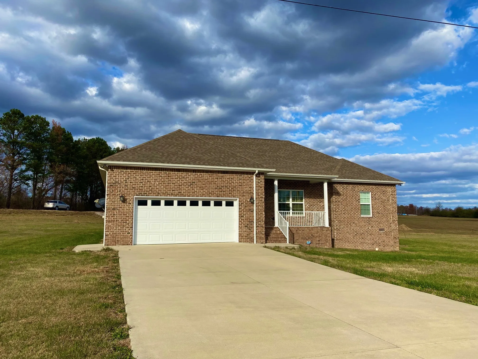
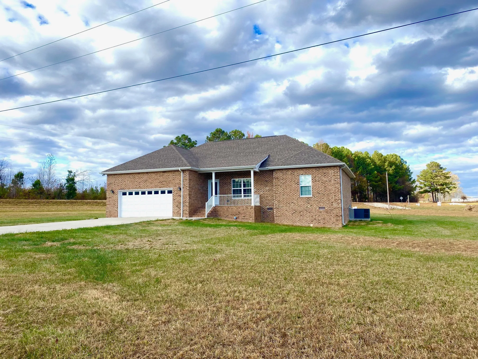
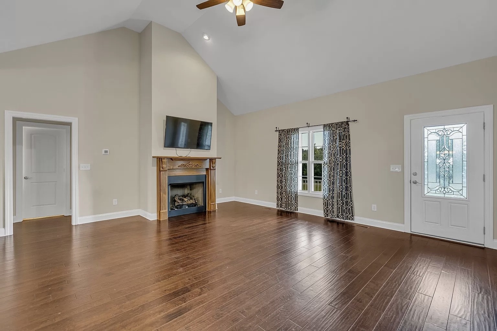
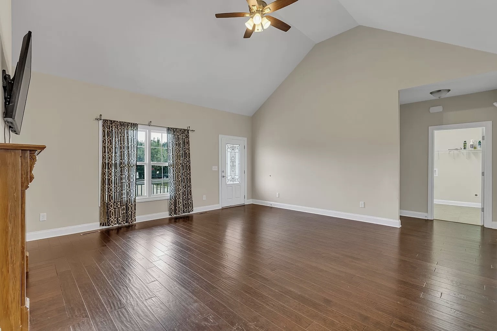
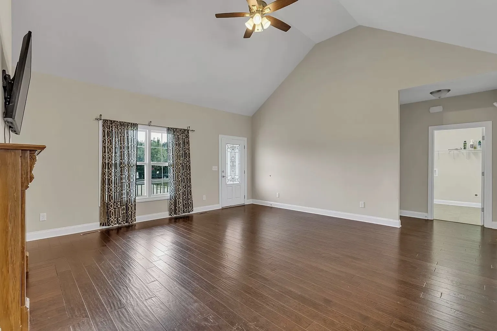

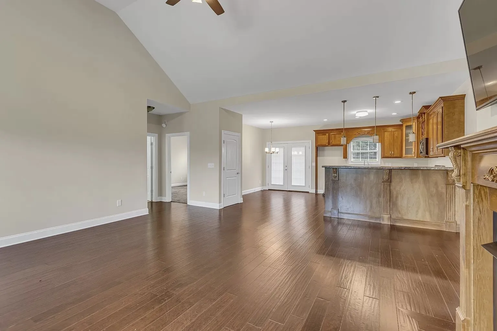
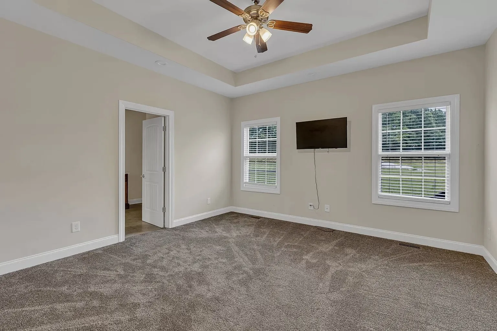
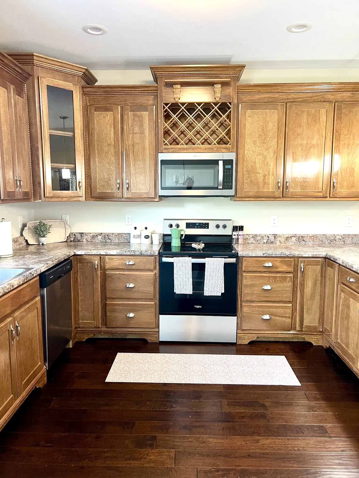
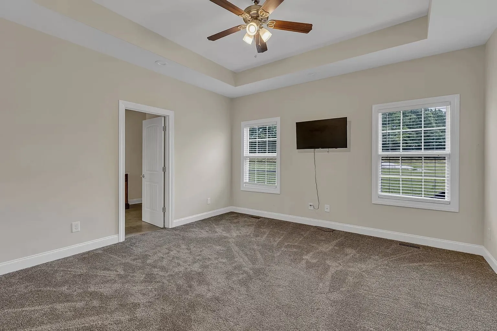
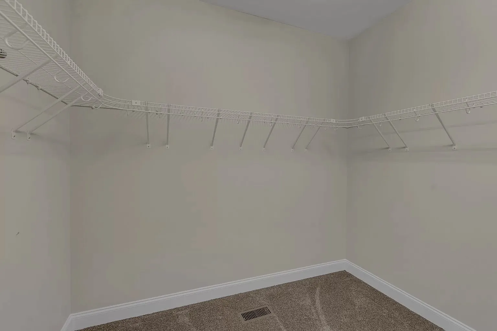

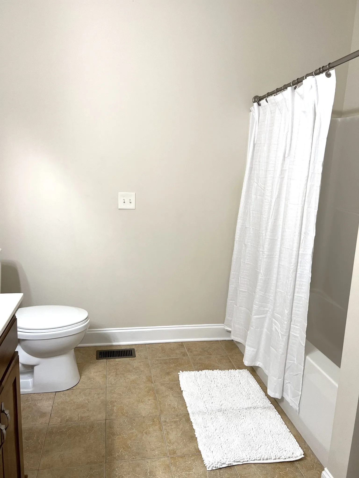
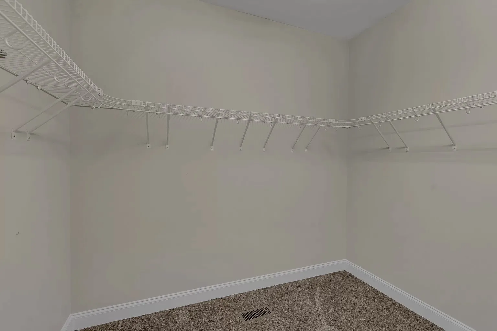
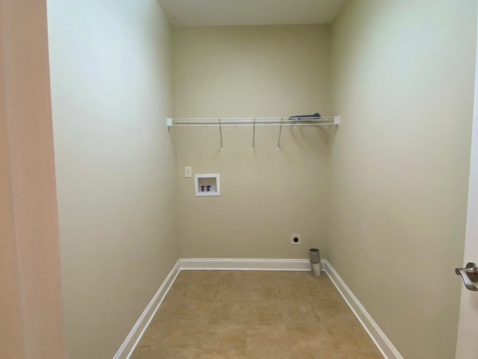
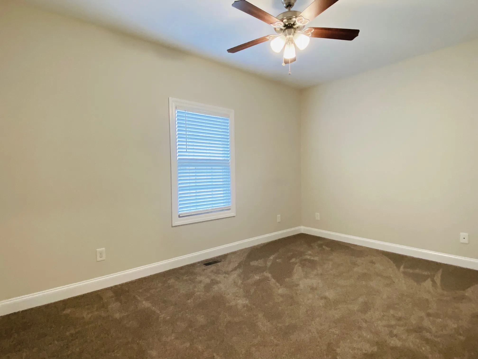
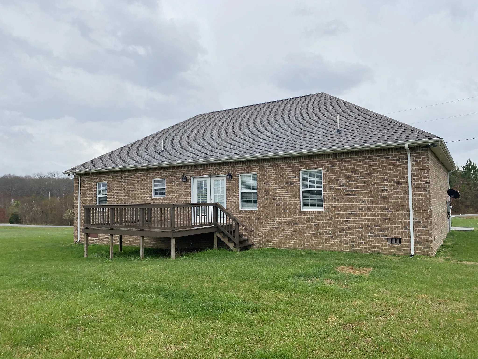


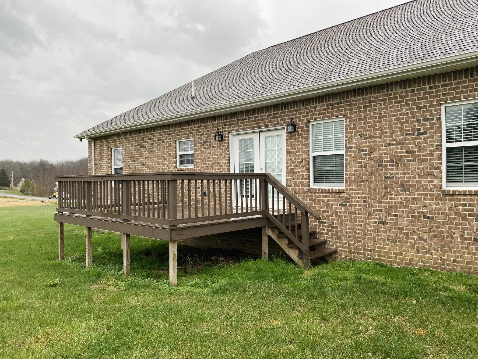
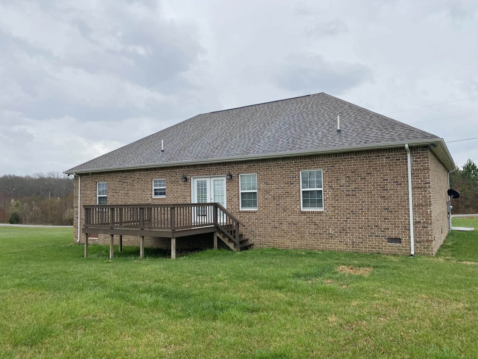
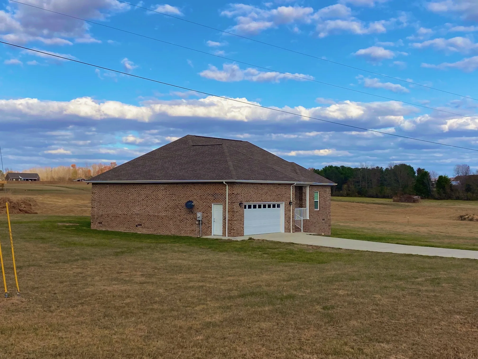

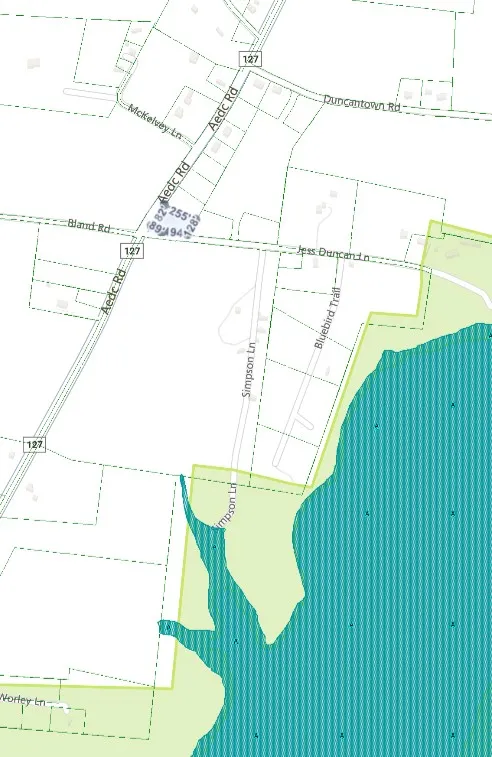
 Homeboy's Advice
Homeboy's Advice