2112 Golden Oak Ln, Madison, Tennessee 37115
TN, Madison-
Canceled Status
-
115 Days Off Market Sorry Charlie 🙁
-
Residential Property Type
-
3 Beds Total Bedrooms
-
2 Baths Full + Half Bathrooms
-
2243 Total Sqft $254/sqft
-
0.21 Acres Lot/Land Size
-
2001 Year Built
-
Mortgage Wizard 3000 Advanced Breakdown
Welcome to 2112 Golden Oak, nestled on a peaceful dead-end street in the heart of Madison. Offering a combination of privacy and convenience, this residence is just minutes from East Nashville and a short drive to downtown, with effortless access to Briley Parkway, I-65, I-24, and Ellington Parkway.
From the moment you arrive, you’ll appreciate the enhanced curb appeal, with underground electrical utilities and landscaping setting a refined tone. Inside, vaulted ceilings and beautifully refinished hardwood floors elevate the open-concept living space, anchored by a striking gas fireplace—perfect for both intimate evenings and grand entertaining.
The kitchen features gleaming granite countertops, stainless steel appliances, a designer tile backsplash, and abundant cabinetry. Adjacent to the kitchen, a versatile flex room serves beautifully as a walk-in pantry, stylish home office, creative studio and is currently a workout room.
The serene primary suite offers a private retreat, complete with a tray ceiling, walk-in closet, and a en-suite bath with double vanities. A generously sized bonus room above the garage adds even more flexibility—ideal as a media lounge, game room, guest suite, or second office.
Outdoors, enjoy a fully fenced backyard that provides both beauty and privacy—perfect for entertaining or quiet relaxation. The patio offers a peaceful escape, ideal for morning coffee or evening gatherings under the stars.
Additional features include a two-car garage and thoughtful design details throughout. This exceptional home combines timeless elegance with everyday comfort and is minutes away from all things East Nashville for a fraction of the cost!
- Property Type: Residential
- Listing Type: For Sale
- MLS #: 2937111
- Price: $569,900
- Full Bathrooms: 2
- Square Footage: 2,243 Sqft
- Year Built: 2001
- Lot Area: 0.21 Acre
- Office Name: Zeitlin Sotheby's International Realty
- Agent Name: Sunshine Weaver
- Property Sub Type: Single Family Residence
- Roof: Asphalt
- Listing Status: Canceled
- Street Number: 2112
- Street: Golden Oak Ln
- City Madison
- State TN
- Zipcode 37115
- County Davidson County, TN
- Subdivision Oakwood Estates
- Longitude: W87° 16' 2.6''
- Latitude: N36° 14' 32.3''
- Directions: From Nashville 65N/24N to Briley Pkwy East ( Opryland), Exit 15A Briarville rd, Right on Freda Villa, at stop sign right on Saunders Ave, Right on Golden Oak Ln., home is on the right.
-
Heating System Central, Natural Gas
-
Cooling System Central Air, Electric
-
Basement Full, Crawl Space
-
Fence Back Yard
-
Fireplace Gas, Living Room
-
Patio Covered, Patio, Porch
-
Parking Driveway, Garage Faces Front, On Street, Aggregate
-
Utilities Electricity Available, Water Available, Natural Gas Available
-
Architectural Style Ranch
-
Fireplaces Total 1
-
Flooring Laminate, Wood, Carpet, Tile
-
Interior Features Walk-In Closet(s), High Ceilings, Pantry, High Speed Internet, Ceiling Fan(s), Extra Closets
-
Laundry Features Electric Dryer Hookup, Washer Hookup
-
Sewer Public Sewer
-
Dishwasher
-
Microwave
-
Refrigerator
-
Dryer
-
Washer
-
Electric Oven
-
Electric Range
-
Stainless Steel Appliance(s)
- Elementary School: Chadwell Elementary
- Middle School: Jere Baxter Middle
- High School: Maplewood Comp High School
- Water Source: Public
- Association Amenities: Sidewalks,Underground Utilities
- Attached Garage: Yes
- Building Size: 2,243 Sqft
- Construction Materials: Brick
- Garage: 2 Spaces
- Levels: Two
- Lot Features: Level
- Lot Size Dimensions: 70 X 128
- On Market Date: July 10th, 2025
- Previous Price: $575,000
- Stories: 2
- Association Fee: $10
- Association Fee Frequency: Monthly
- Association Fee Includes: Maintenance Grounds
- Association: Yes
- Annual Tax Amount: $2,668
- Mls Status: Canceled
- Originating System Name: RealTracs
- Special Listing Conditions: Standard
- Modification Timestamp: Oct 14th, 2025 @ 2:08am
- Status Change Timestamp: Oct 14th, 2025 @ 2:07am

MLS Source Origin Disclaimer
The data relating to real estate for sale on this website appears in part through an MLS API system, a voluntary cooperative exchange of property listing data between licensed real estate brokerage firms in which Cribz participates, and is provided by local multiple listing services through a licensing agreement. The originating system name of the MLS provider is shown in the listing information on each listing page. Real estate listings held by brokerage firms other than Cribz contain detailed information about them, including the name of the listing brokers. All information is deemed reliable but not guaranteed and should be independently verified. All properties are subject to prior sale, change, or withdrawal. Neither listing broker(s) nor Cribz shall be responsible for any typographical errors, misinformation, or misprints and shall be held totally harmless.
IDX information is provided exclusively for consumers’ personal non-commercial use, may not be used for any purpose other than to identify prospective properties consumers may be interested in purchasing. The data is deemed reliable but is not guaranteed by MLS GRID, and the use of the MLS GRID Data may be subject to an end user license agreement prescribed by the Member Participant’s applicable MLS, if any, and as amended from time to time.
Based on information submitted to the MLS GRID. All data is obtained from various sources and may not have been verified by broker or MLS GRID. Supplied Open House Information is subject to change without notice. All information should be independently reviewed and verified for accuracy. Properties may or may not be listed by the office/agent presenting the information.
The Digital Millennium Copyright Act of 1998, 17 U.S.C. § 512 (the “DMCA”) provides recourse for copyright owners who believe that material appearing on the Internet infringes their rights under U.S. copyright law. If you believe in good faith that any content or material made available in connection with our website or services infringes your copyright, you (or your agent) may send us a notice requesting that the content or material be removed, or access to it blocked. Notices must be sent in writing by email to the contact page of this website.
The DMCA requires that your notice of alleged copyright infringement include the following information: (1) description of the copyrighted work that is the subject of claimed infringement; (2) description of the alleged infringing content and information sufficient to permit us to locate the content; (3) contact information for you, including your address, telephone number, and email address; (4) a statement by you that you have a good faith belief that the content in the manner complained of is not authorized by the copyright owner, or its agent, or by the operation of any law; (5) a statement by you, signed under penalty of perjury, that the information in the notification is accurate and that you have the authority to enforce the copyrights that are claimed to be infringed; and (6) a physical or electronic signature of the copyright owner or a person authorized to act on the copyright owner’s behalf. Failure to include all of the above information may result in the delay of the processing of your complaint.



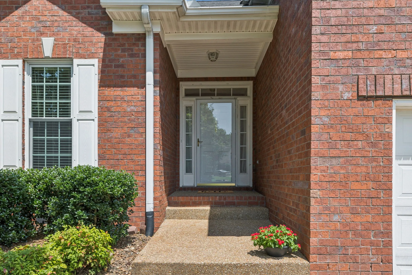
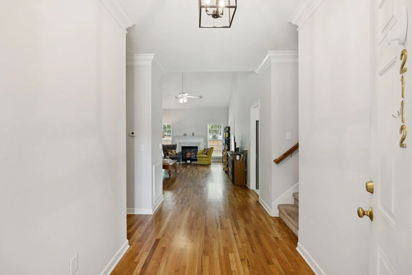


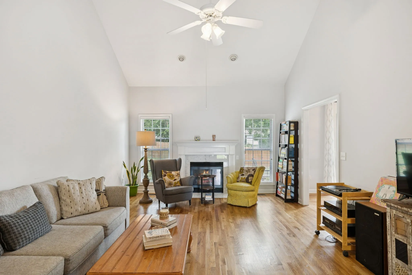
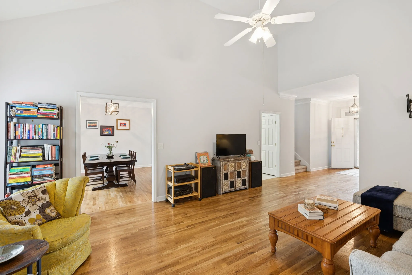
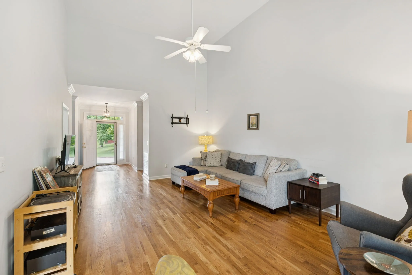
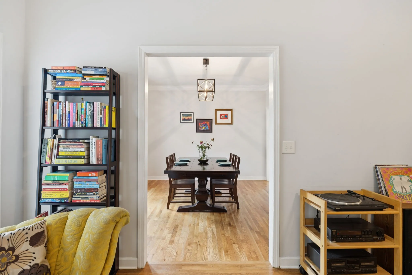
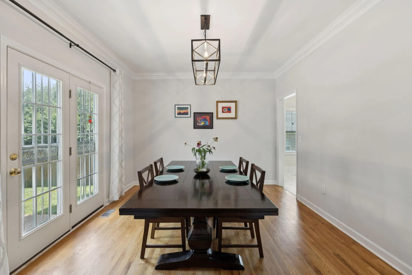
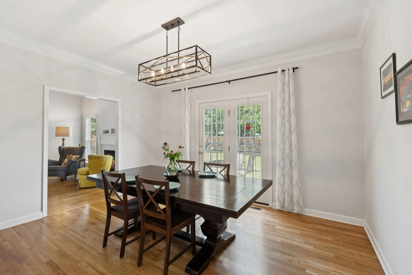

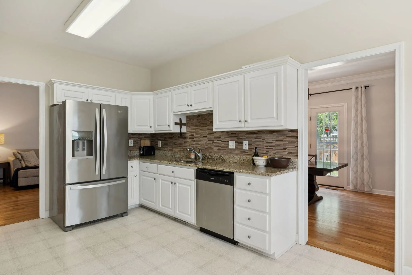

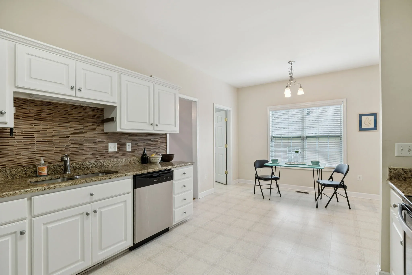
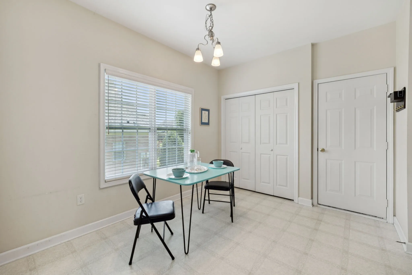

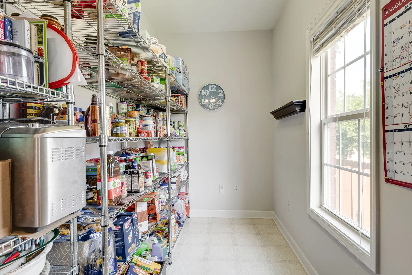
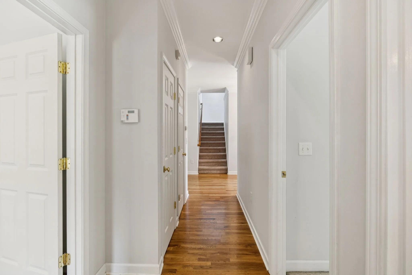
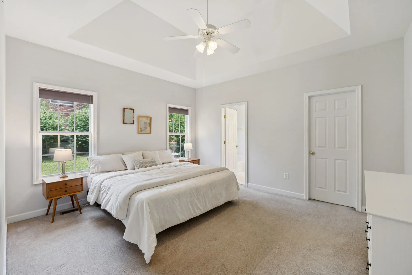
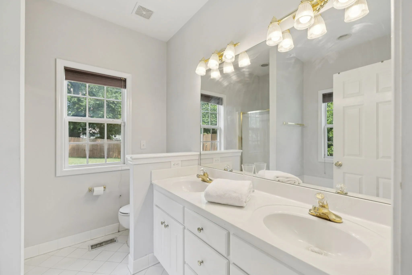
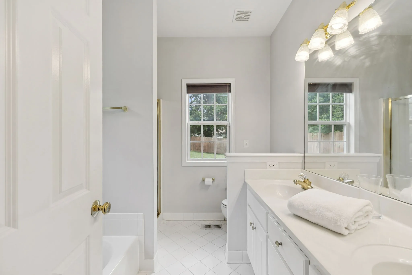
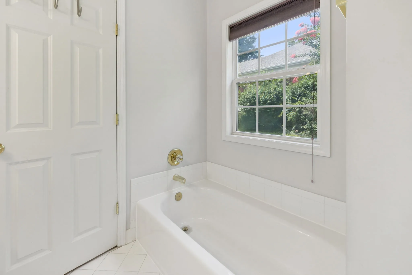
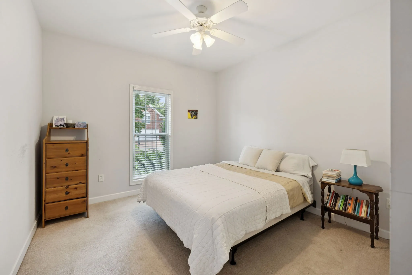
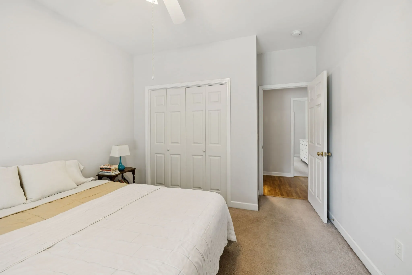

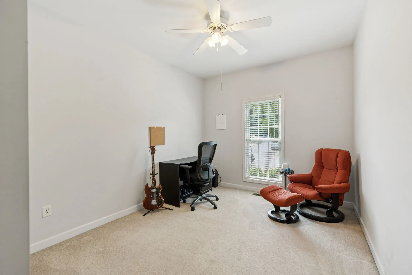
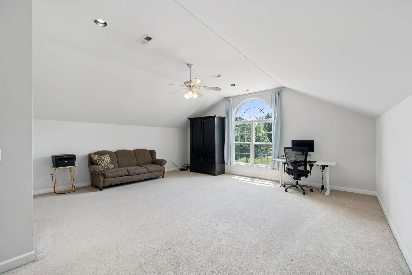
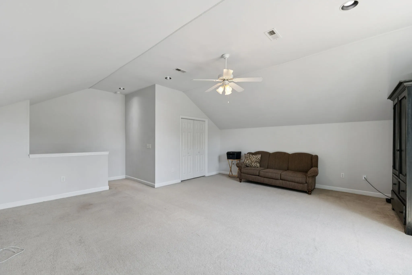
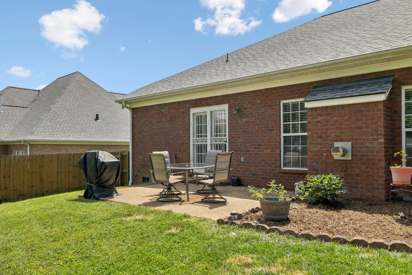
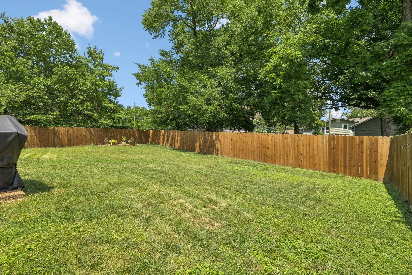
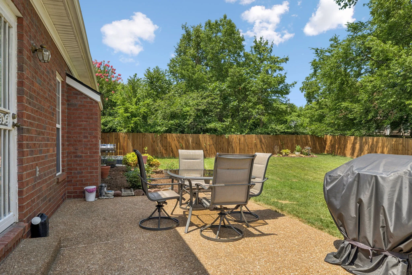
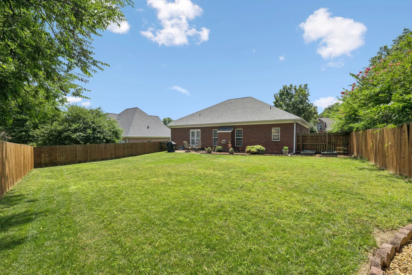
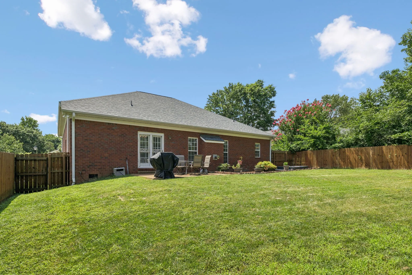

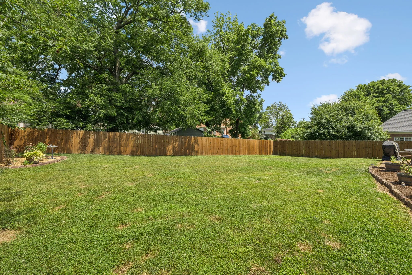
 Homeboy's Advice
Homeboy's Advice