6132 Brentwood Chase Dr, Brentwood, Tennessee 37027
TN, Brentwood-
Closed Status
-
180 Days Off Market Sorry Charlie 🙁
-
Residential Property Type
-
3 Beds Total Bedrooms
-
2 Baths Full + Half Bathrooms
-
1838 Total Sqft $354/sqft
-
0.14 Acres Lot/Land Size
-
2001 Year Built
-
Mortgage Wizard 3000 Advanced Breakdown
Gated community with pool. One-level brick with many upgrades & renovations. New roof, Trex deck with lighting ($25K), and flagstone patio ($7k) in 2022. New HVAC, water heater, and plantation shutters in 2023. Other renovations include new master bath, front and back storm doors, 6″ gutters, vinyl shakes on front gables, Ring doorbell, roof in potting shed, stained fence in fully fenced back yard, and much more. Home meticulously maintained. Swing on front porch stays. Beautiful crown molding and curved arch doorways, gas fireplace, granite countertops, ss appliances, gas range, hardwood and tile floors, electric in potting shed and stand up storage under the home, shelving in garage and lights in backyard landscaping. Many built ins in master closet, laundry room, livingroom, and 2nd bedroom (currently used as an office). Huge master closet. Digital lock on back gate. 3 gates in and out of the community. Underground utilities and sidewalks.
- Property Type: Residential
- Listing Type: For Sale
- MLS #: 2938933
- Price: $649,900
- Full Bathrooms: 2
- Square Footage: 1,838 Sqft
- Year Built: 2001
- Lot Area: 0.14 Acre
- Office Name: Benchmark Realty, LLC
- Agent Name: Wanda Meador
- Property Sub Type: Single Family Residence
- Roof: Shingle
- Listing Status: Closed
- Street Number: 6132
- Street: Brentwood Chase Dr
- City Brentwood
- State TN
- Zipcode 37027
- County Davidson County, TN
- Subdivision Brentwood Chase
- Longitude: W87° 14' 30.4''
- Latitude: N36° 2' 28.6''
- Directions: From I-65, Exit 74A, Go east on Old Hickory Blvd, in approximately 1 mile turn left onto Brentwood Chase. Gate code will be provided to agents. Home on left.
-
Heating System Central
-
Cooling System Central Air
-
Basement None
-
Fence Back Yard
-
Fireplace Gas
-
Patio Covered, Patio, Porch, Deck
-
Parking Garage Door Opener, Garage Faces Front
-
Utilities Water Available, Cable Connected
-
Architectural Style Ranch
-
Exterior Features Smart Camera(s)/Recording
-
Fireplaces Total 1
-
Flooring Wood, Carpet, Tile, Vinyl
-
Interior Features Open Floorplan, Walk-In Closet(s), High Ceilings, Built-in Features, Pantry, High Speed Internet, Bookcases, Redecorated, Air Filter
-
Laundry Features Electric Dryer Hookup, Washer Hookup
-
Sewer Public Sewer
-
Dishwasher
-
Microwave
-
Refrigerator
-
Disposal
-
Stainless Steel Appliance(s)
-
Ice Maker
-
Gas Range
-
Gas Oven
- Elementary School: Granbery Elementary
- Middle School: William Henry Oliver Middle
- High School: John Overton Comp High School
- Water Source: Public
- Association Amenities: Gated,Playground,Pool,Sidewalks,Underground Utilities
- Attached Garage: Yes
- Building Size: 1,838 Sqft
- Construction Materials: Brick
- Garage: 2 Spaces
- Levels: One
- Lot Features: Rolling Slope
- Lot Size Dimensions: 55 X 115
- On Market Date: July 11th, 2025
- Previous Price: $650,000
- Stories: 1
- Association Fee: $132
- Association Fee Frequency: Monthly
- Association Fee Includes: Recreation Facilities
- Association: Yes
- Annual Tax Amount: $3,348
- Mls Status: Closed
- Originating System Name: RealTracs
- Special Listing Conditions: Standard
- Modification Timestamp: Aug 11th, 2025 @ 6:46pm
- Status Change Timestamp: Aug 11th, 2025 @ 6:45pm

MLS Source Origin Disclaimer
The data relating to real estate for sale on this website appears in part through an MLS API system, a voluntary cooperative exchange of property listing data between licensed real estate brokerage firms in which Cribz participates, and is provided by local multiple listing services through a licensing agreement. The originating system name of the MLS provider is shown in the listing information on each listing page. Real estate listings held by brokerage firms other than Cribz contain detailed information about them, including the name of the listing brokers. All information is deemed reliable but not guaranteed and should be independently verified. All properties are subject to prior sale, change, or withdrawal. Neither listing broker(s) nor Cribz shall be responsible for any typographical errors, misinformation, or misprints and shall be held totally harmless.
IDX information is provided exclusively for consumers’ personal non-commercial use, may not be used for any purpose other than to identify prospective properties consumers may be interested in purchasing. The data is deemed reliable but is not guaranteed by MLS GRID, and the use of the MLS GRID Data may be subject to an end user license agreement prescribed by the Member Participant’s applicable MLS, if any, and as amended from time to time.
Based on information submitted to the MLS GRID. All data is obtained from various sources and may not have been verified by broker or MLS GRID. Supplied Open House Information is subject to change without notice. All information should be independently reviewed and verified for accuracy. Properties may or may not be listed by the office/agent presenting the information.
The Digital Millennium Copyright Act of 1998, 17 U.S.C. § 512 (the “DMCA”) provides recourse for copyright owners who believe that material appearing on the Internet infringes their rights under U.S. copyright law. If you believe in good faith that any content or material made available in connection with our website or services infringes your copyright, you (or your agent) may send us a notice requesting that the content or material be removed, or access to it blocked. Notices must be sent in writing by email to the contact page of this website.
The DMCA requires that your notice of alleged copyright infringement include the following information: (1) description of the copyrighted work that is the subject of claimed infringement; (2) description of the alleged infringing content and information sufficient to permit us to locate the content; (3) contact information for you, including your address, telephone number, and email address; (4) a statement by you that you have a good faith belief that the content in the manner complained of is not authorized by the copyright owner, or its agent, or by the operation of any law; (5) a statement by you, signed under penalty of perjury, that the information in the notification is accurate and that you have the authority to enforce the copyrights that are claimed to be infringed; and (6) a physical or electronic signature of the copyright owner or a person authorized to act on the copyright owner’s behalf. Failure to include all of the above information may result in the delay of the processing of your complaint.

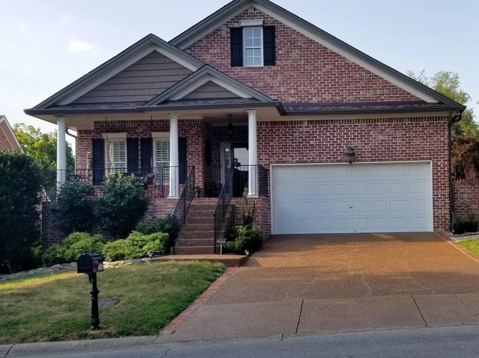
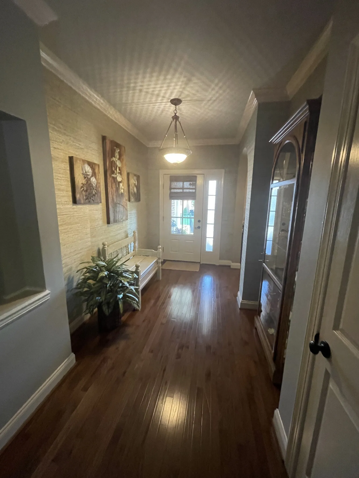
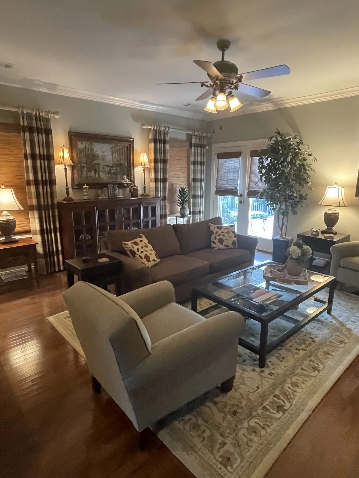
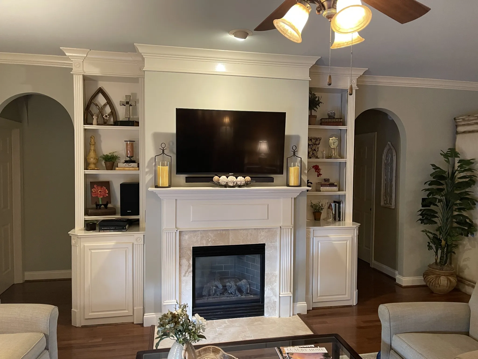
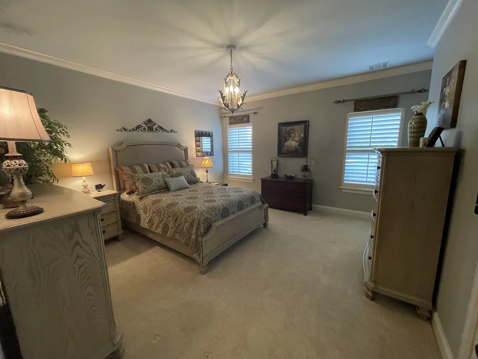

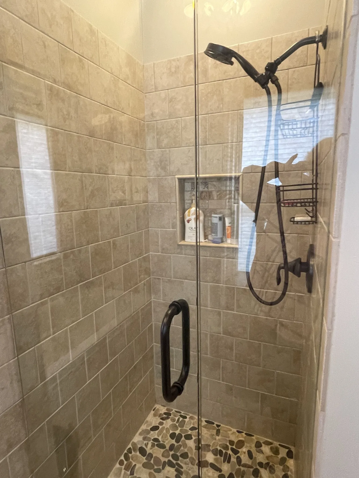
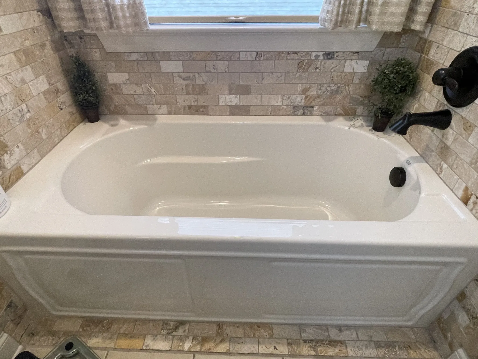
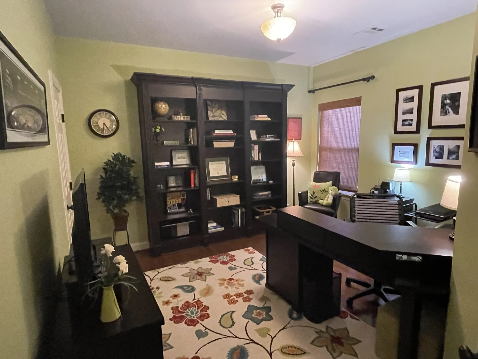

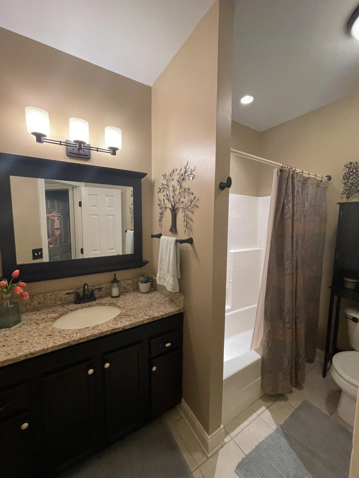
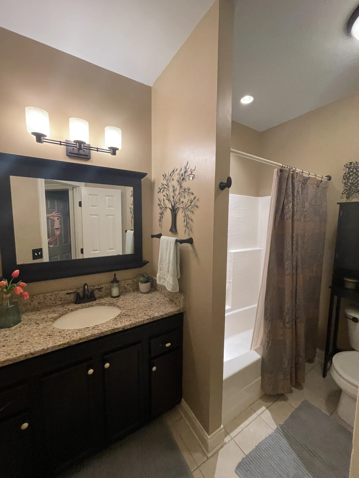
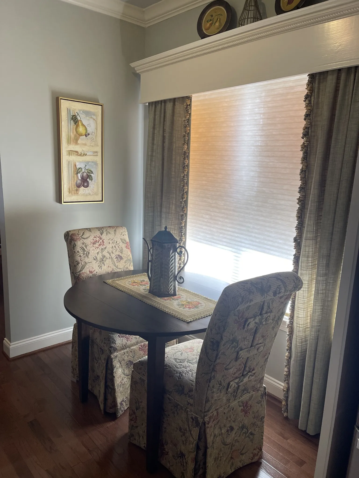
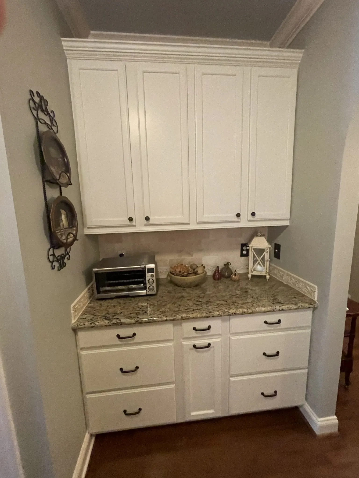
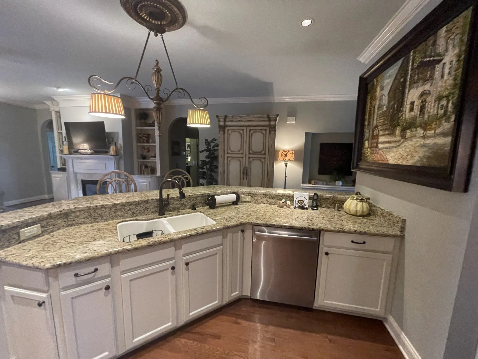
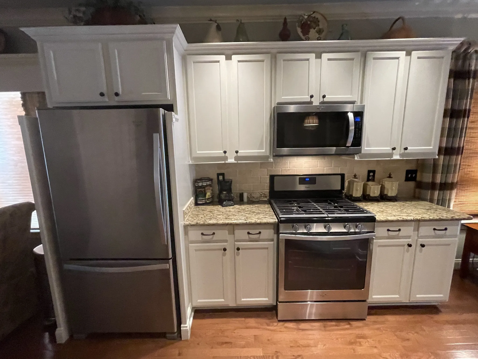
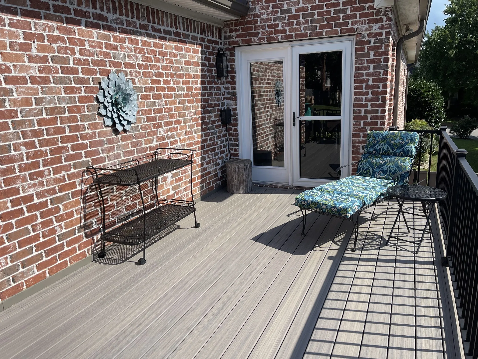
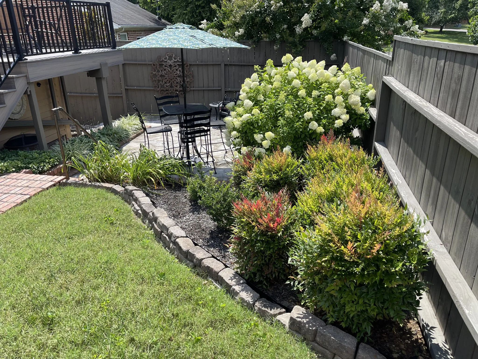

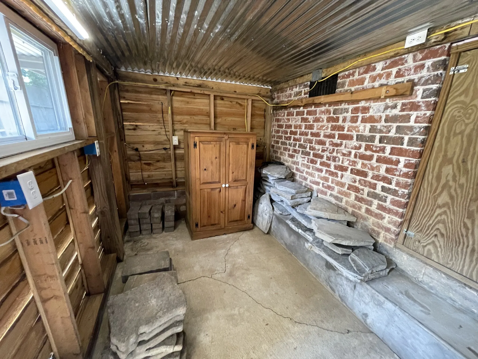
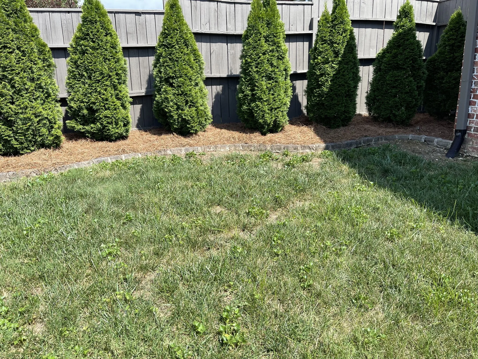
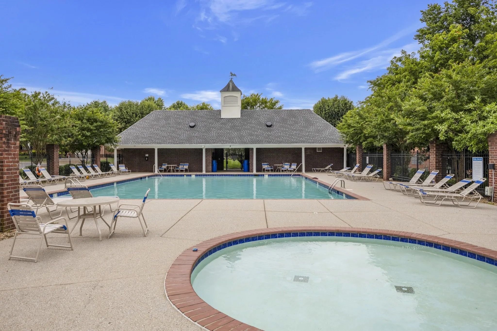

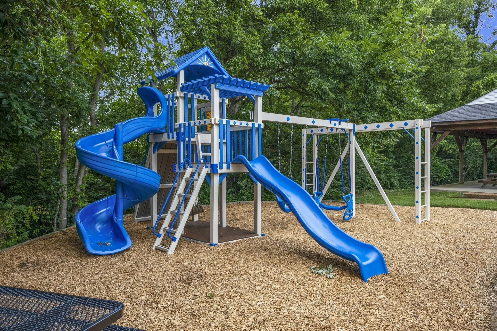
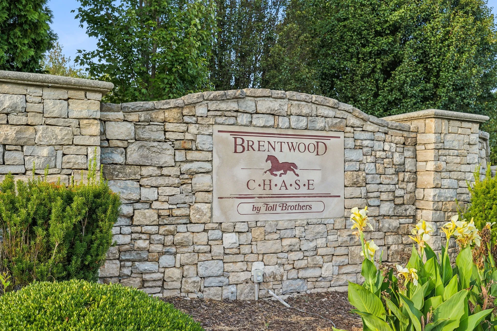
 Homeboy's Advice
Homeboy's Advice