2380 Nelson Way, Cookeville, Tennessee 38506
TN, Cookeville-
Expired Status
-
176 Days Off Market Sorry Charlie 🙁
-
Residential Property Type
-
3 Beds Total Bedrooms
-
3 Baths Full + Half Bathrooms
-
1830 Total Sqft $196/sqft
-
0.82 Acres Lot/Land Size
-
2025 Year Built
-
Mortgage Wizard 3000 Advanced Breakdown
.82 ACRE, CUL-DE-SAC LOT WITH PRIVATE, TREE-LINED BACKYARD! The Heyward floorplan features plenty of space for the entire family, with an open main level perfect for any host, and separate upstairs sleeping quarters with HUGE loft area, including walk in closet. When not retreating in your home oasis, grab a book and lounge on the back deck, surrounded by a private tree line! The attention to detail and quality of this home is unmatched, and you will love having space between all your neighbors! Home is in early stages of construction.
- Property Type: Residential
- Listing Type: For Sale
- MLS #: 2943334
- Price: $358,500
- Half Bathrooms: 1
- Full Bathrooms: 2
- Square Footage: 1,830 Sqft
- Year Built: 2025
- Lot Area: 0.82 Acre
- Office Name: Legacy South Brokerage
- Agent Name: Ashley Belcher
- New Construction: Yes
- Property Sub Type: Single Family Residence
- Listing Status: Expired
- Street Number: 2380
- Street: Nelson Way
- City Cookeville
- State TN
- Zipcode 38506
- County Putnam County, TN
- Subdivision The Reserve
- Longitude: W86° 31' 43.1''
- Latitude: N36° 11' 36.8''
- Directions: FROM COOKEVILLE: N on S Dixie Ave toward E Broad St. RT on E 1st St. LFT on TN-136/N Washington Ave. RT on Whiteaker Springs Rd. Straight on Bowser Rd. LFT on Gibbons Rd. RT on Candyland Dr. Take Nelson Way. Type "Banner Built Homes - The Reserve"
-
Heating System Central
-
Cooling System Central Air
-
Basement None, Crawl Space
-
Patio Covered, Porch, Deck
-
Parking Garage Door Opener, Attached
-
Utilities Water Available
-
Flooring Laminate, Carpet
-
Interior Features Kitchen Island, Air Filter
-
Laundry Features Electric Dryer Hookup, Washer Hookup
-
Sewer Public Sewer
-
Dishwasher
-
Microwave
-
Disposal
-
Electric Oven
-
Electric Range
-
Stainless Steel Appliance(s)
- Elementary School: Northeast Elementary
- Middle School: Algood Middle School
- High School: Cookeville High School
- Water Source: Public
- Association Amenities: Sidewalks
- Attached Garage: Yes
- Building Size: 1,830 Sqft
- Construction Materials: Vinyl Siding
- Foundation Details: Block
- Garage: 2 Spaces
- Levels: Two
- Lot Features: Level
- On Market Date: July 17th, 2025
- Previous Price: $358,500
- Stories: 2
- Annual Tax Amount: $2,850
- Mls Status: Expired
- Originating System Name: RealTracs
- Special Listing Conditions: Standard
- Modification Timestamp: Aug 14th, 2025 @ 5:02am
- Status Change Timestamp: Aug 14th, 2025 @ 5:00am

MLS Source Origin Disclaimer
The data relating to real estate for sale on this website appears in part through an MLS API system, a voluntary cooperative exchange of property listing data between licensed real estate brokerage firms in which Cribz participates, and is provided by local multiple listing services through a licensing agreement. The originating system name of the MLS provider is shown in the listing information on each listing page. Real estate listings held by brokerage firms other than Cribz contain detailed information about them, including the name of the listing brokers. All information is deemed reliable but not guaranteed and should be independently verified. All properties are subject to prior sale, change, or withdrawal. Neither listing broker(s) nor Cribz shall be responsible for any typographical errors, misinformation, or misprints and shall be held totally harmless.
IDX information is provided exclusively for consumers’ personal non-commercial use, may not be used for any purpose other than to identify prospective properties consumers may be interested in purchasing. The data is deemed reliable but is not guaranteed by MLS GRID, and the use of the MLS GRID Data may be subject to an end user license agreement prescribed by the Member Participant’s applicable MLS, if any, and as amended from time to time.
Based on information submitted to the MLS GRID. All data is obtained from various sources and may not have been verified by broker or MLS GRID. Supplied Open House Information is subject to change without notice. All information should be independently reviewed and verified for accuracy. Properties may or may not be listed by the office/agent presenting the information.
The Digital Millennium Copyright Act of 1998, 17 U.S.C. § 512 (the “DMCA”) provides recourse for copyright owners who believe that material appearing on the Internet infringes their rights under U.S. copyright law. If you believe in good faith that any content or material made available in connection with our website or services infringes your copyright, you (or your agent) may send us a notice requesting that the content or material be removed, or access to it blocked. Notices must be sent in writing by email to the contact page of this website.
The DMCA requires that your notice of alleged copyright infringement include the following information: (1) description of the copyrighted work that is the subject of claimed infringement; (2) description of the alleged infringing content and information sufficient to permit us to locate the content; (3) contact information for you, including your address, telephone number, and email address; (4) a statement by you that you have a good faith belief that the content in the manner complained of is not authorized by the copyright owner, or its agent, or by the operation of any law; (5) a statement by you, signed under penalty of perjury, that the information in the notification is accurate and that you have the authority to enforce the copyrights that are claimed to be infringed; and (6) a physical or electronic signature of the copyright owner or a person authorized to act on the copyright owner’s behalf. Failure to include all of the above information may result in the delay of the processing of your complaint.

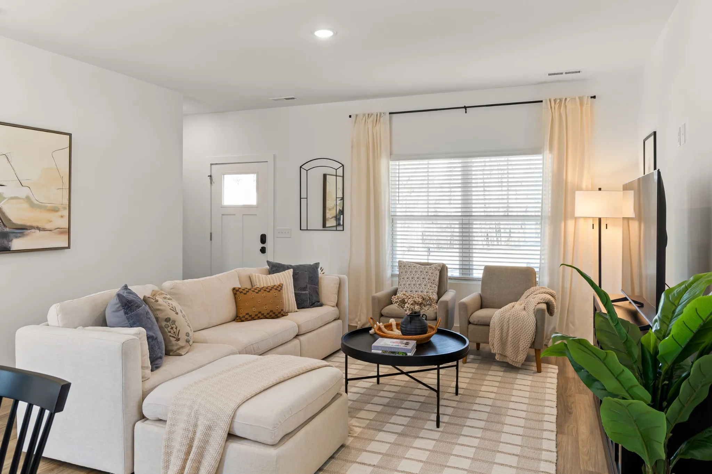
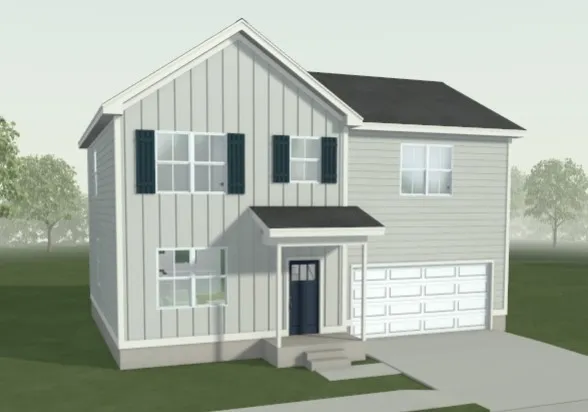
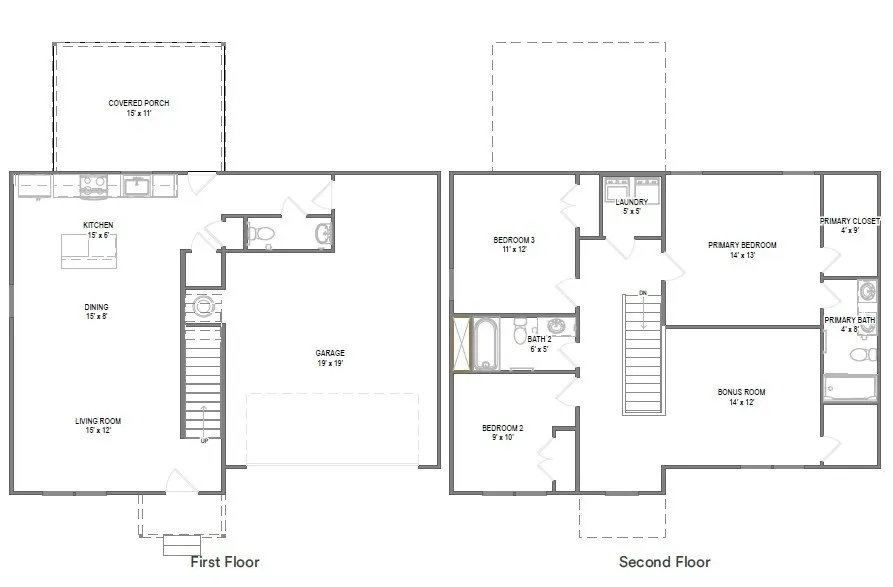
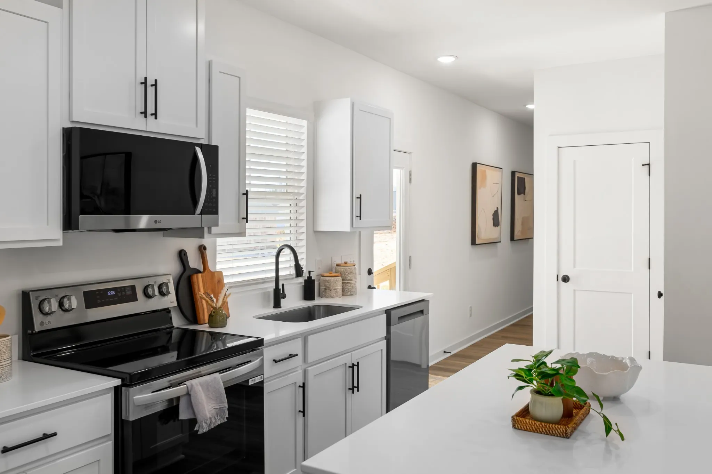
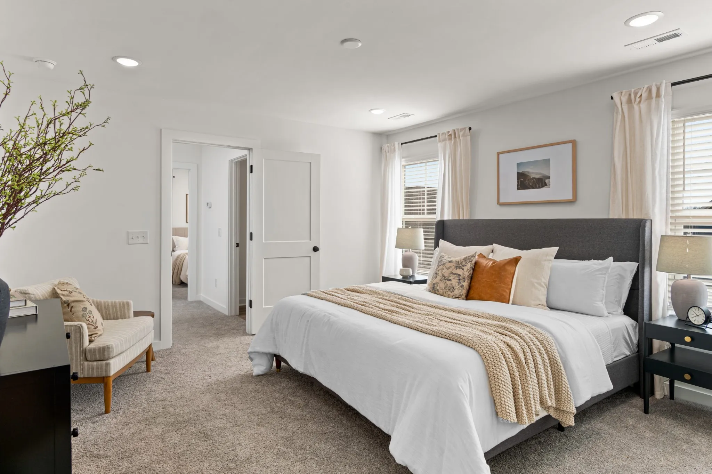
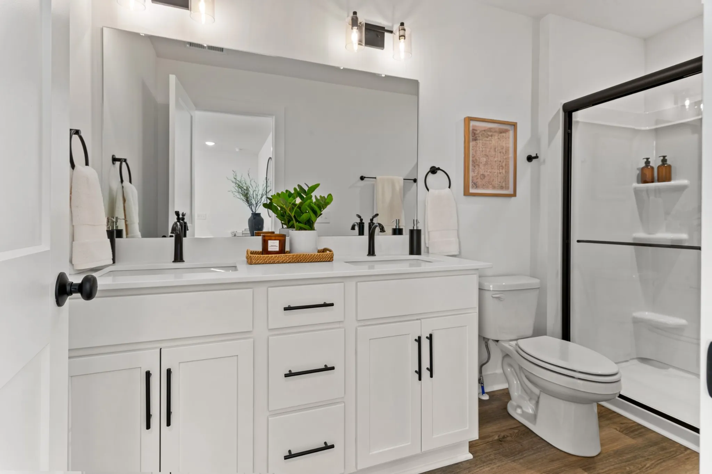
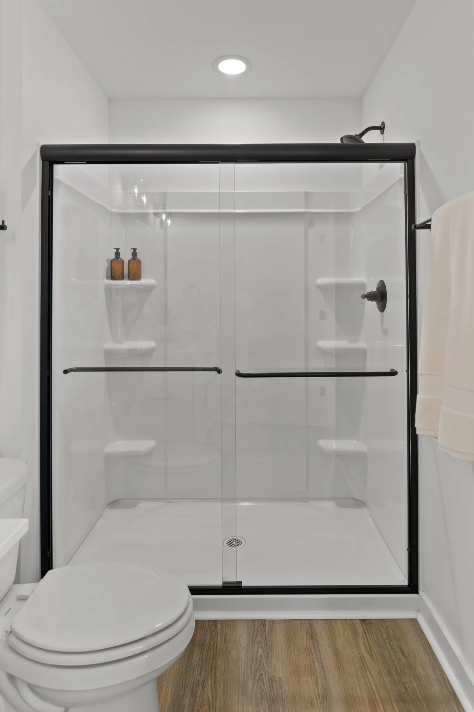
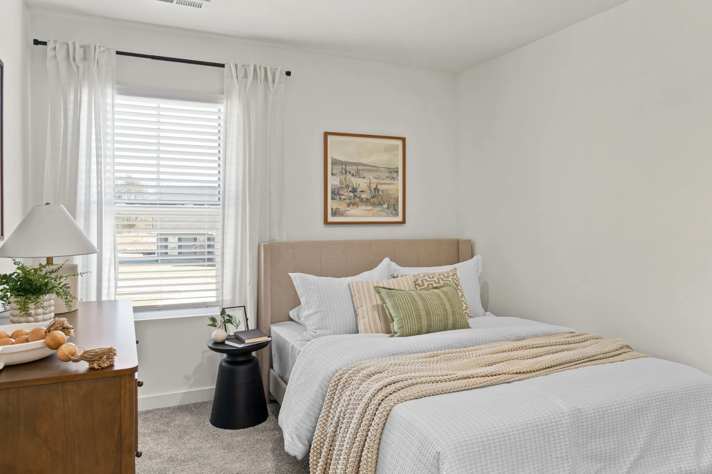
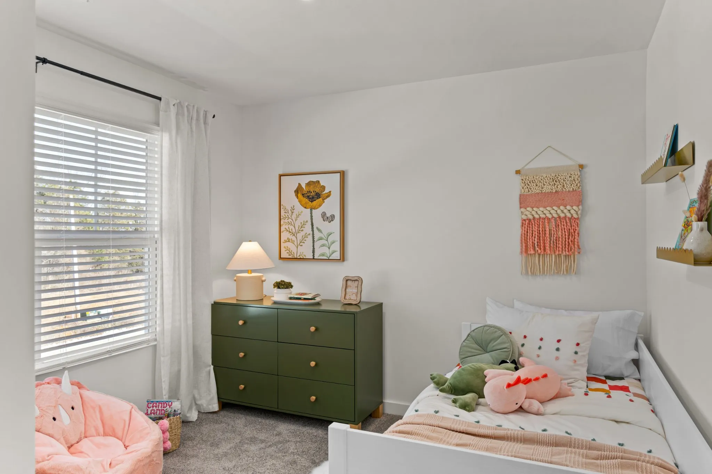
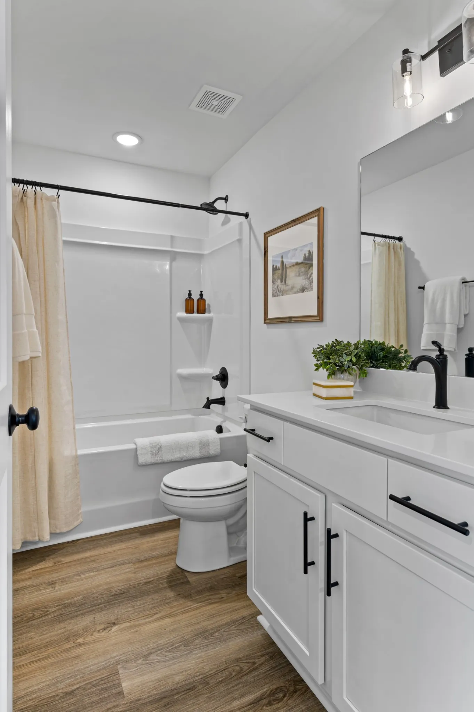
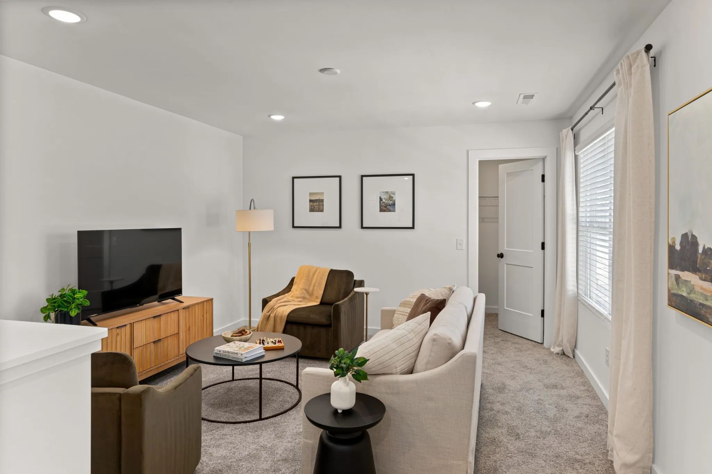
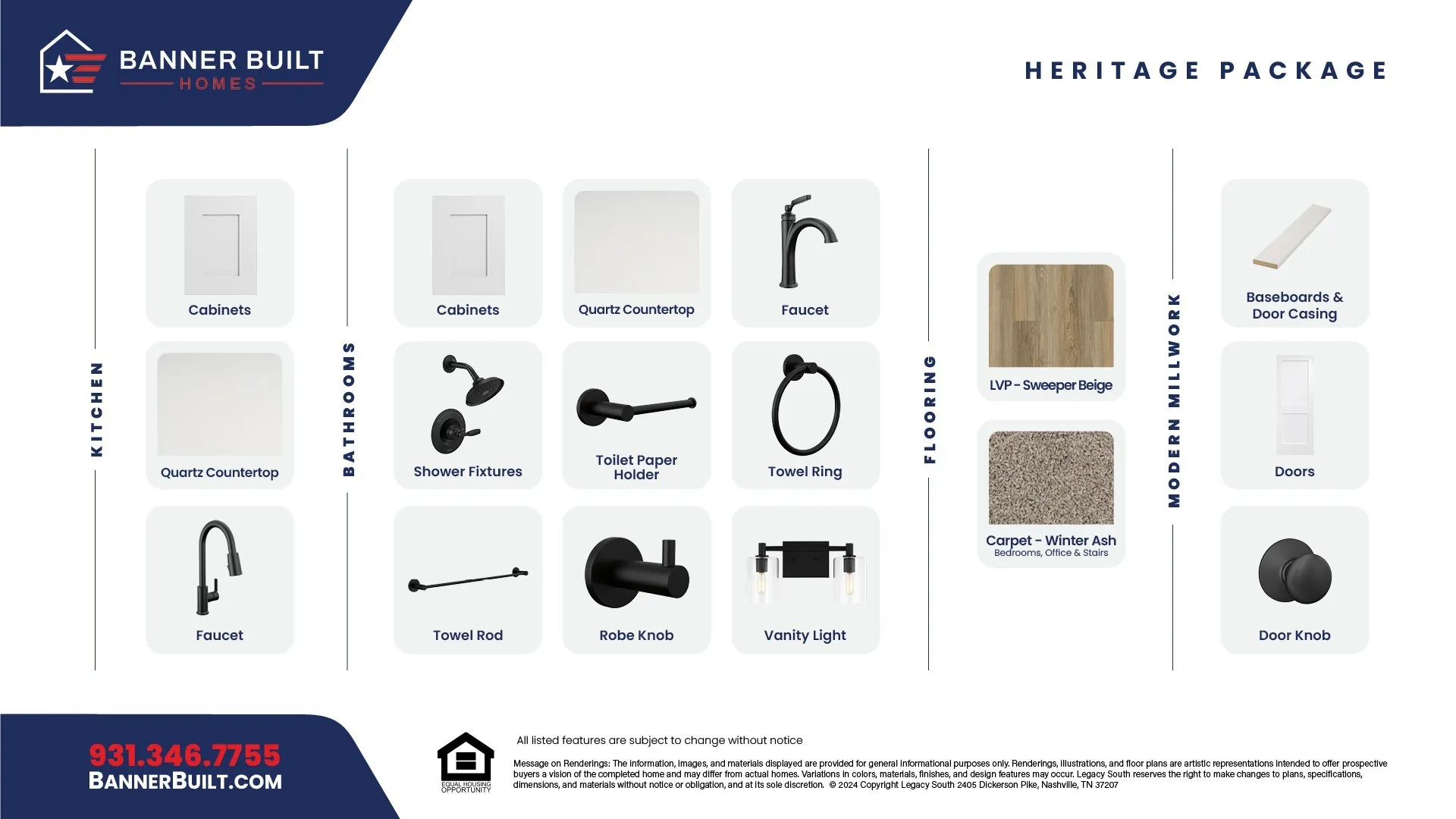
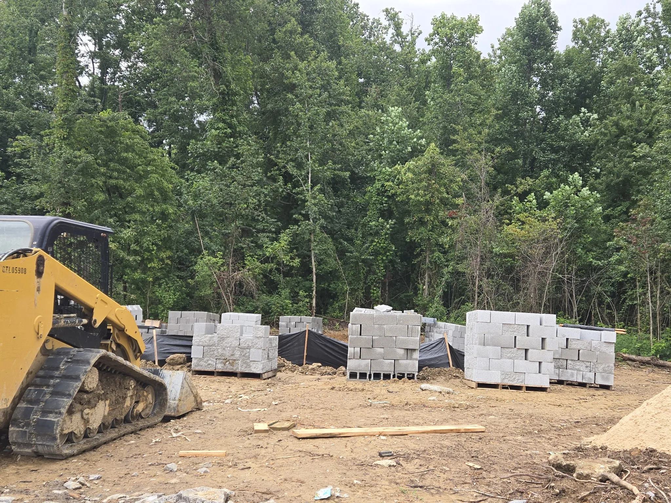
 Homeboy's Advice
Homeboy's Advice