523 Maple Springs Rd, Manchester, Tennessee 37355
TN, Manchester-
Closed Status
-
147 Days Off Market Sorry Charlie 🙁
-
Residential Property Type
-
3 Beds Total Bedrooms
-
3 Baths Full + Half Bathrooms
-
2127 Total Sqft $259/sqft
-
0.76 Acres Lot/Land Size
-
2008 Year Built
-
Mortgage Wizard 3000 Advanced Breakdown
Discover this stunning 3 BR/ 2.5 bath custom brick home with 30 x 40 detached garage in the desirable New Union community. The large kitchen boasts tile floors, quartz countertops, custom cabinets, a peninsula island with bar seating, pantry, and stainless-steel appliances. The dining area is ideal for family gatherings. The spacious primary bedroom with hardwood floors includes a full bath with double vanity, tile floors, soaking tub, shower, and his & her closets. A guest bath is conveniently located near the second and third bedrooms. The cozy living room, with gleaming hardwood floors, opens to the large covered back porch, perfect for outdoor living & entertaining. The separate office area is ideal for remote work, hobbies or study. A thoughtfully placed half bath with tile floors add convenience for visitors. Extra closets throughout provides ample storage. The spacious, unfinished bonus rooms offer excellent potential for customization, providing ideal spaces to expand your living area. The expansive detached garage offers ample space for your vehicles & hobbies and features a convenient bathroom and versatile man cave/office area, perfect for work or leisure activities. Great location with no city taxes! Convenient to Murfreesboro and I-24!
- Property Type: Residential
- Listing Type: For Sale
- MLS #: 2944387
- Price: $549,900
- Half Bathrooms: 1
- Full Bathrooms: 2
- Square Footage: 2,127 Sqft
- Year Built: 2008
- Lot Area: 0.76 Acre
- Office Name: RE/MAX 1st Realty
- Agent Name: Shirley A. Magouirk
- Property Sub Type: Single Family Residence
- Roof: Shingle
- Listing Status: Closed
- Street Number: 523
- Street: Maple Springs Rd
- City Manchester
- State TN
- Zipcode 37355
- County Coffee County, TN
- Subdivision none
- Longitude: W87° 55' 32.4''
- Latitude: N35° 32' 17.4''
- Directions: From I-24 E, take Exit 110 onto Hwy. 53 toward Woodbury. Turn left onto Hwy. 53. Go approx. 2.4 miles and turn right onto Maple Springs Rd. Go 0.5 miles and the property is on the left. Sign in yard.
-
Heating System Central, Electric
-
Cooling System Central Air, Electric
-
Basement None, Crawl Space
-
Patio Covered, Porch
-
Parking Driveway, Garage Door Opener, Concrete, Attached/Detached
-
Utilities Electricity Available, Water Available
-
Flooring Wood, Tile
-
Interior Features Walk-In Closet(s), Pantry, High Speed Internet, Entrance Foyer, Ceiling Fan(s), Extra Closets
-
Laundry Features Electric Dryer Hookup, Washer Hookup
-
Sewer Septic Tank
-
Dishwasher
-
Microwave
-
Refrigerator
-
Dryer
-
Washer
-
Disposal
-
Electric Oven
-
Electric Range
-
Stainless Steel Appliance(s)
- Elementary School: New Union Elementary
- Middle School: Coffee County Middle School
- High School: Coffee County Central High School
- Water Source: Public
- Building Size: 2,127 Sqft
- Construction Materials: Brick
- Foundation Details: Brick/Mortar
- Garage: 4 Spaces
- Levels: One
- Lot Features: Level
- Lot Size Dimensions: 150X225 IRR
- On Market Date: July 19th, 2025
- Previous Price: $549,900
- Stories: 1
- Annual Tax Amount: $1,836
- Co List Agent Full Name: Shanelle Gray
- Co List Office Name: RE/MAX 1st Realty
- Mls Status: Closed
- Originating System Name: RealTracs
- Special Listing Conditions: Standard
- Modification Timestamp: Sep 12th, 2025 @ 4:57pm
- Status Change Timestamp: Sep 12th, 2025 @ 4:56pm

MLS Source Origin Disclaimer
The data relating to real estate for sale on this website appears in part through an MLS API system, a voluntary cooperative exchange of property listing data between licensed real estate brokerage firms in which Cribz participates, and is provided by local multiple listing services through a licensing agreement. The originating system name of the MLS provider is shown in the listing information on each listing page. Real estate listings held by brokerage firms other than Cribz contain detailed information about them, including the name of the listing brokers. All information is deemed reliable but not guaranteed and should be independently verified. All properties are subject to prior sale, change, or withdrawal. Neither listing broker(s) nor Cribz shall be responsible for any typographical errors, misinformation, or misprints and shall be held totally harmless.
IDX information is provided exclusively for consumers’ personal non-commercial use, may not be used for any purpose other than to identify prospective properties consumers may be interested in purchasing. The data is deemed reliable but is not guaranteed by MLS GRID, and the use of the MLS GRID Data may be subject to an end user license agreement prescribed by the Member Participant’s applicable MLS, if any, and as amended from time to time.
Based on information submitted to the MLS GRID. All data is obtained from various sources and may not have been verified by broker or MLS GRID. Supplied Open House Information is subject to change without notice. All information should be independently reviewed and verified for accuracy. Properties may or may not be listed by the office/agent presenting the information.
The Digital Millennium Copyright Act of 1998, 17 U.S.C. § 512 (the “DMCA”) provides recourse for copyright owners who believe that material appearing on the Internet infringes their rights under U.S. copyright law. If you believe in good faith that any content or material made available in connection with our website or services infringes your copyright, you (or your agent) may send us a notice requesting that the content or material be removed, or access to it blocked. Notices must be sent in writing by email to the contact page of this website.
The DMCA requires that your notice of alleged copyright infringement include the following information: (1) description of the copyrighted work that is the subject of claimed infringement; (2) description of the alleged infringing content and information sufficient to permit us to locate the content; (3) contact information for you, including your address, telephone number, and email address; (4) a statement by you that you have a good faith belief that the content in the manner complained of is not authorized by the copyright owner, or its agent, or by the operation of any law; (5) a statement by you, signed under penalty of perjury, that the information in the notification is accurate and that you have the authority to enforce the copyrights that are claimed to be infringed; and (6) a physical or electronic signature of the copyright owner or a person authorized to act on the copyright owner’s behalf. Failure to include all of the above information may result in the delay of the processing of your complaint.

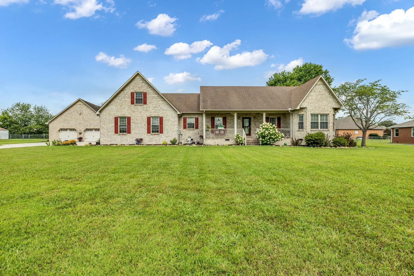
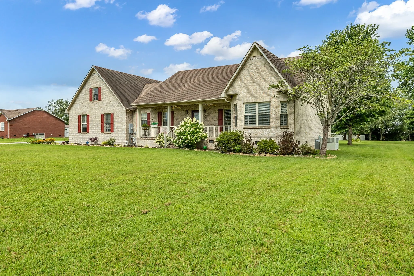

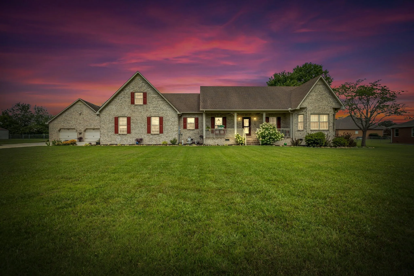
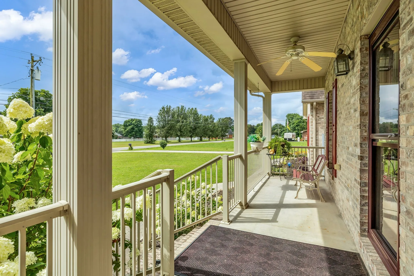
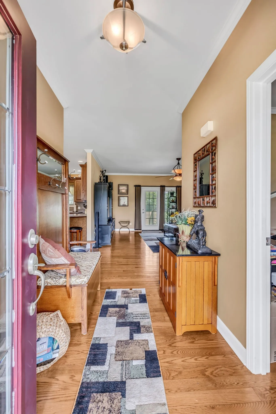
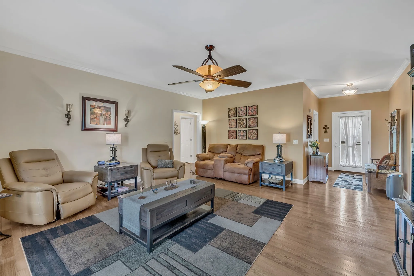
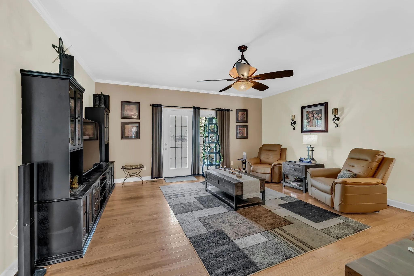

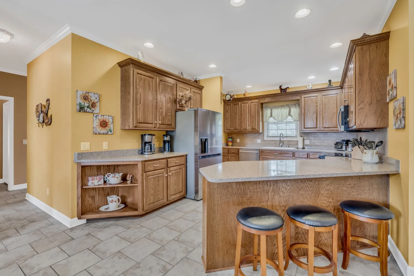

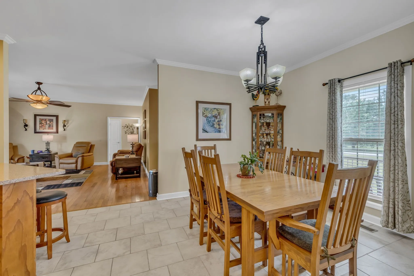
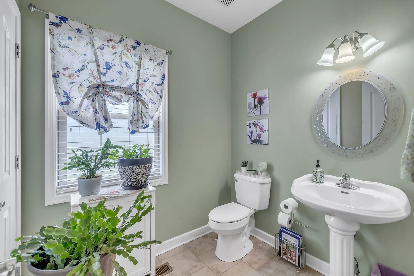
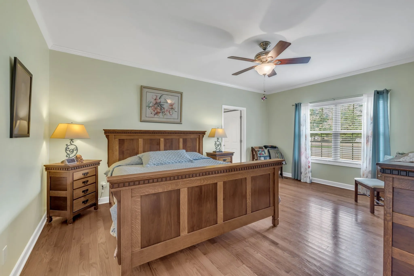

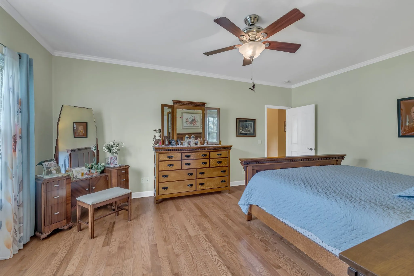
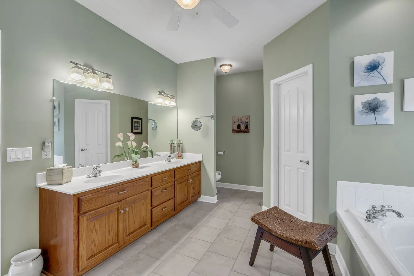
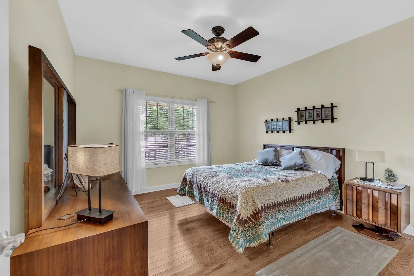
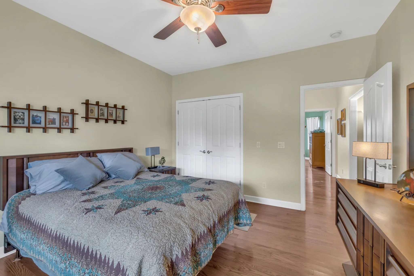
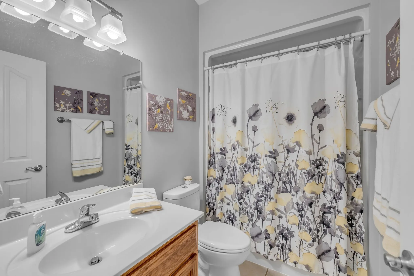
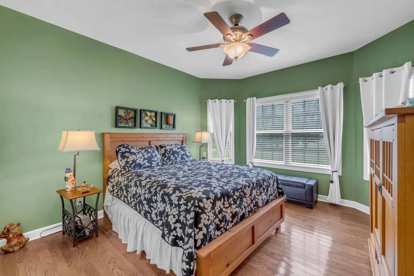
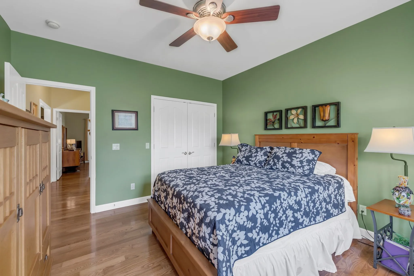
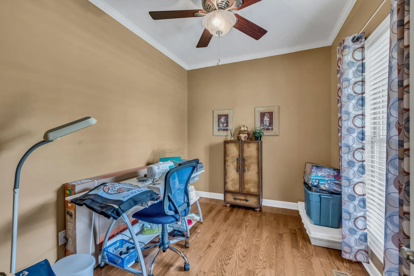
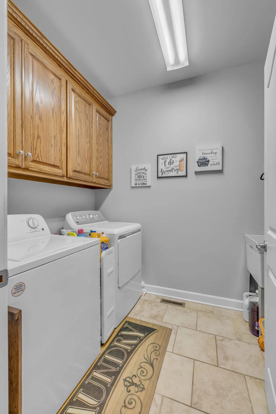
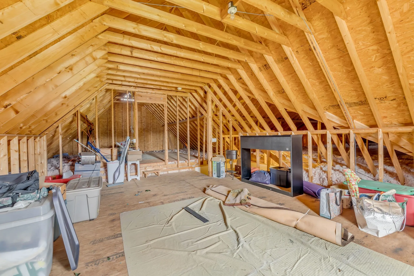
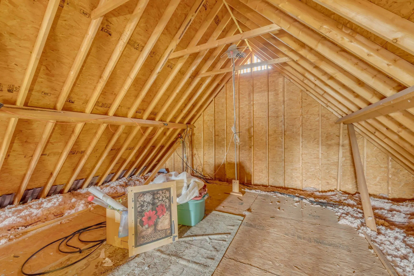
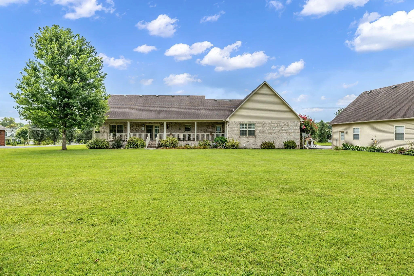
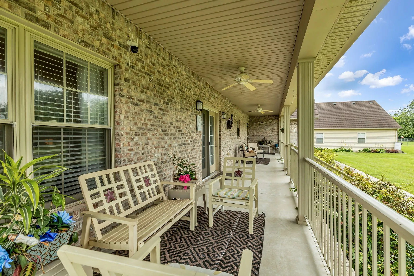
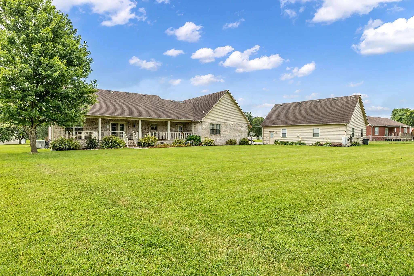
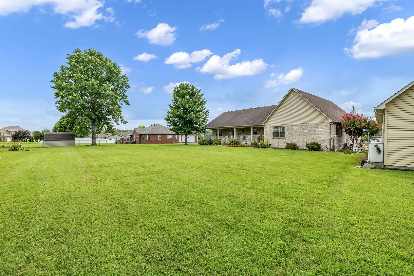
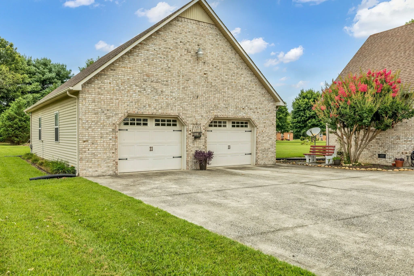
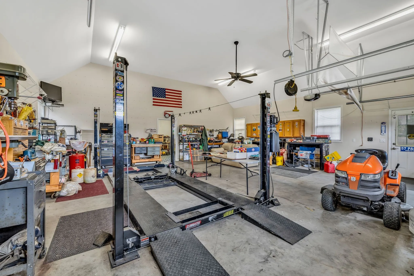
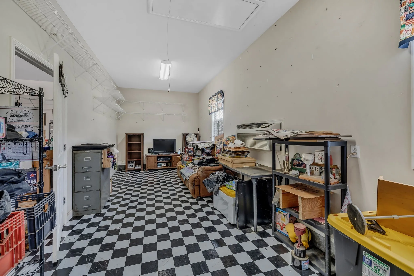

 Homeboy's Advice
Homeboy's Advice