412 Warren Hill Dr, Mount Juliet, Tennessee 37122
TN, Mount Juliet-
Closed Status
-
194 Days Off Market Sorry Charlie 🙁
-
Residential Property Type
-
4 Beds Total Bedrooms
-
4 Baths Full + Half Bathrooms
-
2904 Total Sqft $217/sqft
-
0.21 Acres Lot/Land Size
-
2016 Year Built
-
Mortgage Wizard 3000 Advanced Breakdown
Don’t miss this beautifully maintained Tudor-inspired Drees Energy Star home! With 4 bedrooms, a bonus room, dining room, and breakfast area, there’s plenty of space to spread out — plus ample storage throughout. The private, screened-in back porch overlooks a tree-lined backyard, a coveted location in the neighborhood. Additional features include a main-level primary suite, wood flooring throughout (except upstairs bedrooms), fresh paint, Nest thermostats, and a Ring security system. Enjoy the benefits of Wilson County — lower property taxes and highly rated schools — while living just over the Davidson County line for an easy Nashville commute. Close in time for the school year and take advantage of Cobblestone Landing’s community amenities: pool and kiddie pool, new playground, and walking trail. STILL HOLDING OPEN SAT 2-4PM 7/19
- Property Type: Residential
- Listing Type: For Sale
- MLS #: 2941201
- Price: $629,900
- Half Bathrooms: 1
- Full Bathrooms: 3
- Square Footage: 2,904 Sqft
- Year Built: 2016
- Lot Area: 0.21 Acre
- Office Name: Keller Williams Realty
- Agent Name: Laura Wall
- Property Sub Type: Single Family Residence
- Roof: Shingle
- Listing Status: Closed
- Street Number: 412
- Street: Warren Hill Dr
- City Mount Juliet
- State TN
- Zipcode 37122
- County Wilson County, TN
- Subdivision Cobblestone Landing Ph3/3A
- Longitude: W87° 25' 39.1''
- Latitude: N36° 11' 12.5''
- Directions: From I-40, take exit 221B Old Hickory Blvd. Travel west on OHB. Turn right onto Central Pk.Turn left onto N New Hope Rd. Turn right onto Landings Way. At the round about, take the first right onto Cobblestone Landing. First right onto Warren Hill Dr.
-
Heating System Central
-
Cooling System Central Air
-
Basement None, Crawl Space
-
Fireplace Gas, Living Room
-
Patio Screened, Deck
-
Parking Garage Faces Front, Aggregate
-
Utilities Water Available
-
Architectural Style Traditional
-
Exterior Features Smart Camera(s)/Recording
-
Fireplaces Total 1
-
Flooring Wood, Carpet, Tile
-
Interior Features Open Floorplan, Walk-In Closet(s), High Ceilings, Pantry, Smart Thermostat, Ceiling Fan(s), Extra Closets
-
Laundry Features Electric Dryer Hookup, Washer Hookup
-
Sewer Public Sewer
-
Cooktop
-
Electric Oven
-
Gas Range
- Elementary School: Springdale Elementary School
- Middle School: West Wilson Middle School
- High School: Mt. Juliet High School
- Water Source: Public
- Association Amenities: Playground,Pool,Trail(s)
- Attached Garage: Yes
- Building Size: 2,904 Sqft
- Construction Materials: Brick, Stone, Fiber Cement
- Garage: 2 Spaces
- Levels: Two
- Lot Size Dimensions: 60.11 X 119.6 IRR
- On Market Date: July 16th, 2025
- Previous Price: $629,900
- Stories: 2
- Association Fee: $55
- Association Fee Frequency: Monthly
- Association Fee Includes: Maintenance Grounds, Recreation Facilities
- Association: Yes
- Annual Tax Amount: $1,959
- Mls Status: Closed
- Originating System Name: RealTracs
- Special Listing Conditions: Standard
- Modification Timestamp: Aug 13th, 2025 @ 2:50pm
- Status Change Timestamp: Aug 13th, 2025 @ 2:48pm

MLS Source Origin Disclaimer
The data relating to real estate for sale on this website appears in part through an MLS API system, a voluntary cooperative exchange of property listing data between licensed real estate brokerage firms in which Cribz participates, and is provided by local multiple listing services through a licensing agreement. The originating system name of the MLS provider is shown in the listing information on each listing page. Real estate listings held by brokerage firms other than Cribz contain detailed information about them, including the name of the listing brokers. All information is deemed reliable but not guaranteed and should be independently verified. All properties are subject to prior sale, change, or withdrawal. Neither listing broker(s) nor Cribz shall be responsible for any typographical errors, misinformation, or misprints and shall be held totally harmless.
IDX information is provided exclusively for consumers’ personal non-commercial use, may not be used for any purpose other than to identify prospective properties consumers may be interested in purchasing. The data is deemed reliable but is not guaranteed by MLS GRID, and the use of the MLS GRID Data may be subject to an end user license agreement prescribed by the Member Participant’s applicable MLS, if any, and as amended from time to time.
Based on information submitted to the MLS GRID. All data is obtained from various sources and may not have been verified by broker or MLS GRID. Supplied Open House Information is subject to change without notice. All information should be independently reviewed and verified for accuracy. Properties may or may not be listed by the office/agent presenting the information.
The Digital Millennium Copyright Act of 1998, 17 U.S.C. § 512 (the “DMCA”) provides recourse for copyright owners who believe that material appearing on the Internet infringes their rights under U.S. copyright law. If you believe in good faith that any content or material made available in connection with our website or services infringes your copyright, you (or your agent) may send us a notice requesting that the content or material be removed, or access to it blocked. Notices must be sent in writing by email to the contact page of this website.
The DMCA requires that your notice of alleged copyright infringement include the following information: (1) description of the copyrighted work that is the subject of claimed infringement; (2) description of the alleged infringing content and information sufficient to permit us to locate the content; (3) contact information for you, including your address, telephone number, and email address; (4) a statement by you that you have a good faith belief that the content in the manner complained of is not authorized by the copyright owner, or its agent, or by the operation of any law; (5) a statement by you, signed under penalty of perjury, that the information in the notification is accurate and that you have the authority to enforce the copyrights that are claimed to be infringed; and (6) a physical or electronic signature of the copyright owner or a person authorized to act on the copyright owner’s behalf. Failure to include all of the above information may result in the delay of the processing of your complaint.

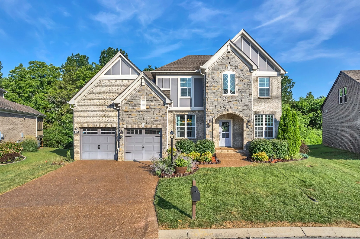
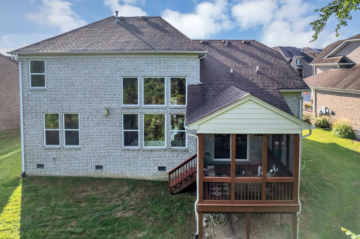
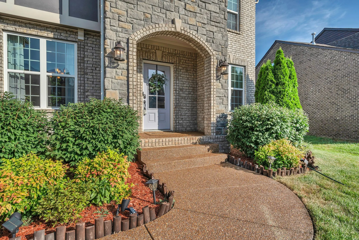
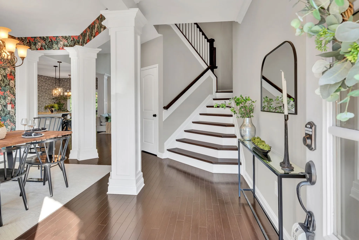
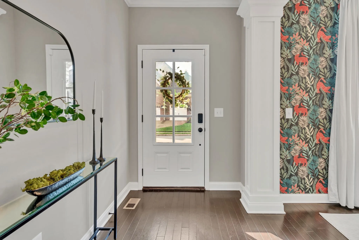
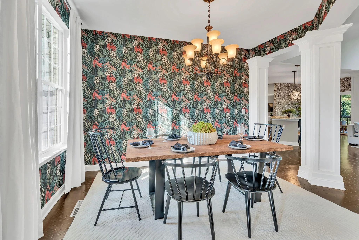
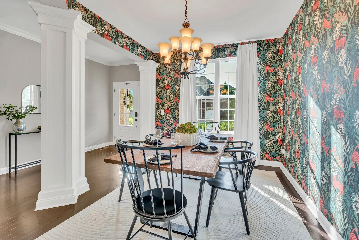
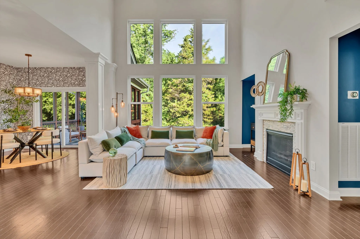
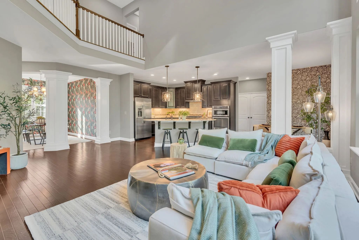
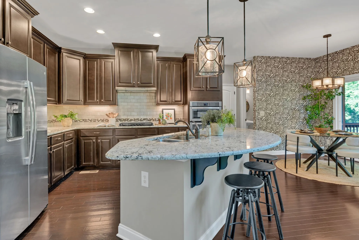

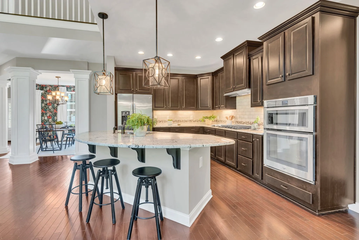
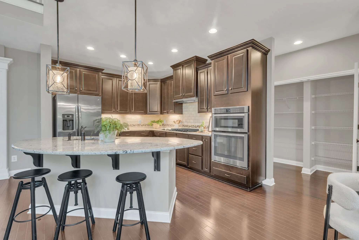
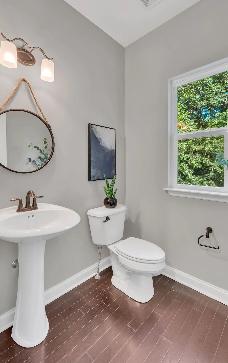
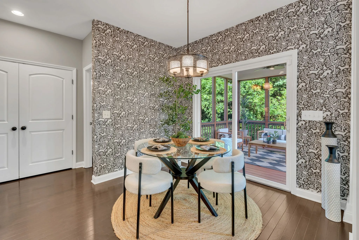
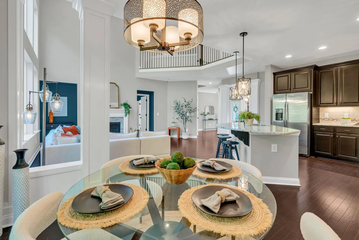
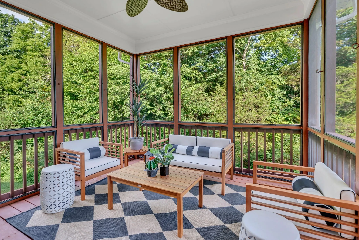

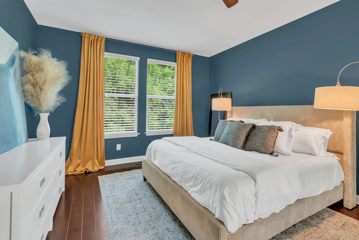
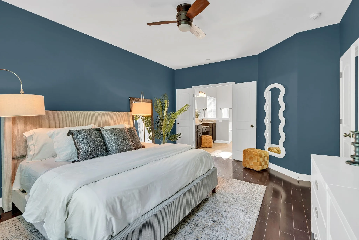
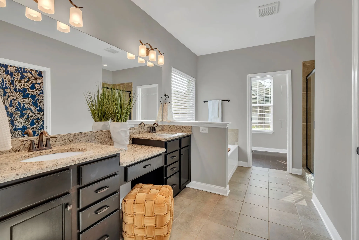
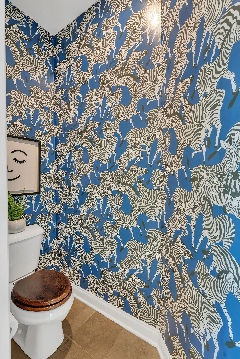
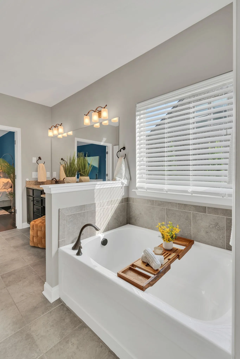
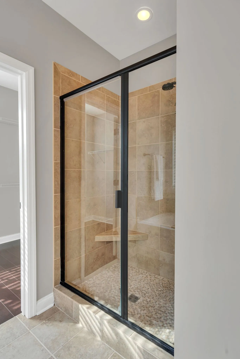
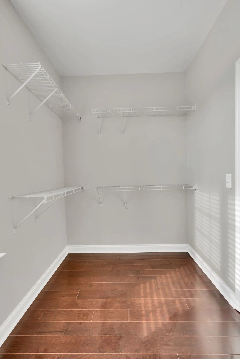
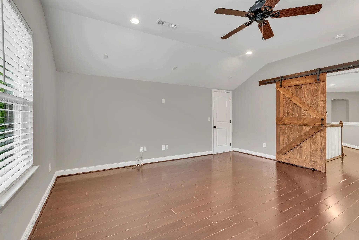
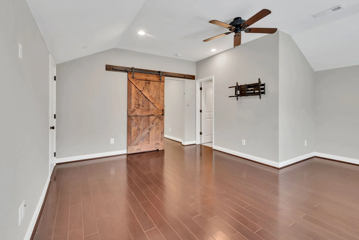

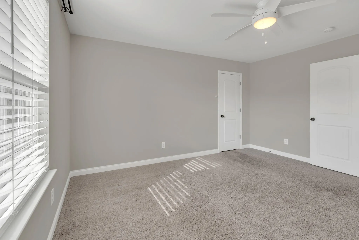
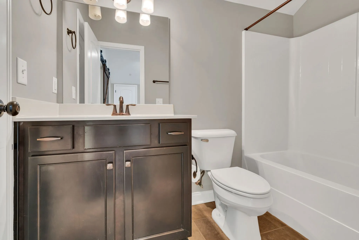

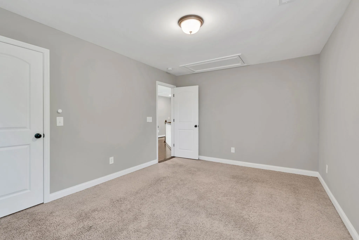
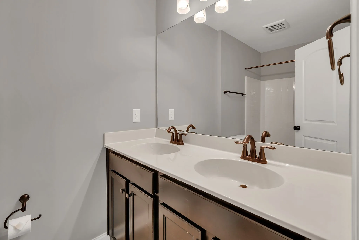
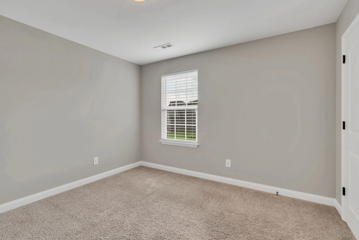
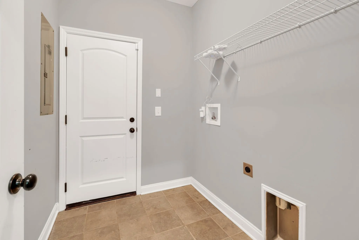
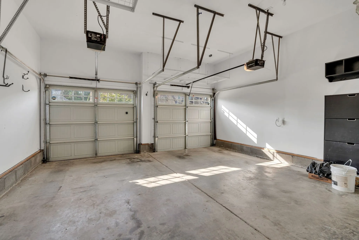
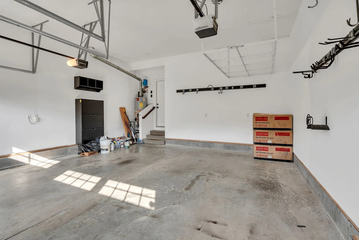
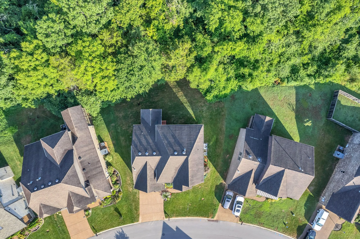
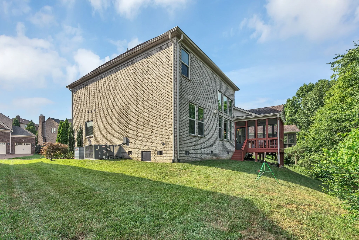
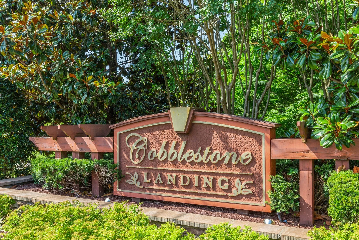
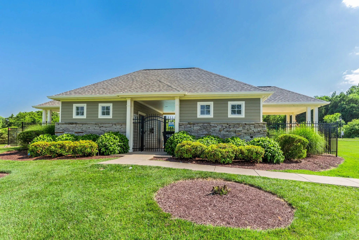
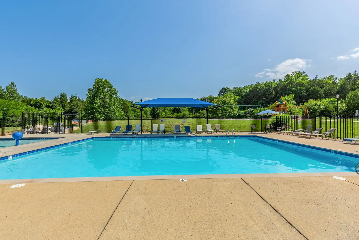
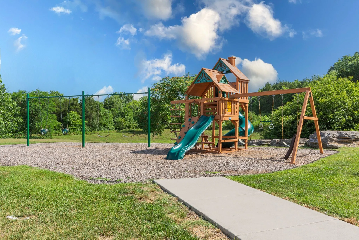
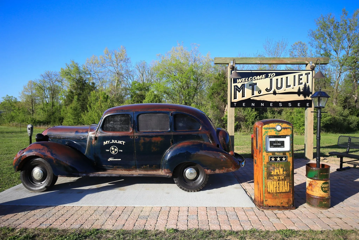
 Homeboy's Advice
Homeboy's Advice