1040 Charlie Daniels Pkwy, Mount Juliet, Tennessee 37122
TN, Mount Juliet-
Closed Status
-
186 Days Off Market Sorry Charlie 🙁
-
Residential Property Type
-
2 Beds Total Bedrooms
-
2 Baths Full + Half Bathrooms
-
1035 Total Sqft $300/sqft
-
12.15 Acres Lot/Land Size
-
2015 Year Built
-
Mortgage Wizard 3000 Advanced Breakdown
One-Level Living in the Heart of Mt. Juliet! This move-in ready townhome puts you steps from the community pool, Charlie Daniels Park (tennis, pickleball, playground, splash pad, skate park, trails), Cedar Creek Greenway, and minutes to shopping, dining, and the Music City Star. Inside features 9’ ceilings, granite countertops, new carpet in the bedrooms, and a private fenced patio. The primary suite offers a walk-in closet and en suite bath. Washer, dryer, and fridge all stay!
- Property Type: Residential
- Listing Type: For Sale
- MLS #: 2946171
- Price: $310,000
- Full Bathrooms: 2
- Square Footage: 1,035 Sqft
- Year Built: 2015
- Lot Area: 12.15 Acre
- Office Name: Sallis Realty Group
- Agent Name: Kenny Sallis
- Property Sub Type: Zero Lot Line
- Listing Status: Closed
- Street Number: 1040
- Street: Charlie Daniels Pkwy
- City Mount Juliet
- State TN
- Zipcode 37122
- County Wilson County, TN
- Subdivision Cedar Creek Commons
- Longitude: W87° 29' 10.7''
- Latitude: N36° 13' 17.7''
- Directions: I-40 East to exit 226 for Mt Juliet Rd. Travel north about 3.7 miles to R on Charlie Daniels Pkwy, R at stop sign
- Unit Number: 165
-
Heating System Central, Natural Gas
-
Cooling System Central Air, Electric, Ceiling Fan(s)
-
Basement None
-
Patio Patio
-
Parking Parking Lot
-
Utilities Electricity Available, Water Available, Natural Gas Available
-
Flooring Laminate, Wood, Carpet
-
Sewer Public Sewer
-
Dishwasher
-
Microwave
-
Range
-
Refrigerator
-
Dryer
-
Washer
-
Disposal
-
Oven
- Elementary School: Elzie D Patton Elementary School
- Middle School: Mt. Juliet Middle School
- High School: Mt. Juliet High School
- Water Source: Public
- Association Amenities: Pool
- Building Size: 1,035 Sqft
- Construction Materials: Brick, Hardboard Siding
- Foundation Details: Slab
- Levels: One
- On Market Date: July 25th, 2025
- Previous Price: $310,000
- Stories: 1
- Association Fee: $133
- Association Fee Frequency: Monthly
- Association Fee Includes: Trash, Maintenance Grounds, Recreation Facilities
- Association: Yes
- Annual Tax Amount: $1,040
- Co List Agent Full Name: McClain Cannon
- Co List Office Name: Sallis Realty Group
- Mls Status: Closed
- Originating System Name: RealTracs
- Special Listing Conditions: Standard
- Modification Timestamp: Aug 22nd, 2025 @ 2:01pm
- Status Change Timestamp: Aug 22nd, 2025 @ 1:59pm

MLS Source Origin Disclaimer
The data relating to real estate for sale on this website appears in part through an MLS API system, a voluntary cooperative exchange of property listing data between licensed real estate brokerage firms in which Cribz participates, and is provided by local multiple listing services through a licensing agreement. The originating system name of the MLS provider is shown in the listing information on each listing page. Real estate listings held by brokerage firms other than Cribz contain detailed information about them, including the name of the listing brokers. All information is deemed reliable but not guaranteed and should be independently verified. All properties are subject to prior sale, change, or withdrawal. Neither listing broker(s) nor Cribz shall be responsible for any typographical errors, misinformation, or misprints and shall be held totally harmless.
IDX information is provided exclusively for consumers’ personal non-commercial use, may not be used for any purpose other than to identify prospective properties consumers may be interested in purchasing. The data is deemed reliable but is not guaranteed by MLS GRID, and the use of the MLS GRID Data may be subject to an end user license agreement prescribed by the Member Participant’s applicable MLS, if any, and as amended from time to time.
Based on information submitted to the MLS GRID. All data is obtained from various sources and may not have been verified by broker or MLS GRID. Supplied Open House Information is subject to change without notice. All information should be independently reviewed and verified for accuracy. Properties may or may not be listed by the office/agent presenting the information.
The Digital Millennium Copyright Act of 1998, 17 U.S.C. § 512 (the “DMCA”) provides recourse for copyright owners who believe that material appearing on the Internet infringes their rights under U.S. copyright law. If you believe in good faith that any content or material made available in connection with our website or services infringes your copyright, you (or your agent) may send us a notice requesting that the content or material be removed, or access to it blocked. Notices must be sent in writing by email to the contact page of this website.
The DMCA requires that your notice of alleged copyright infringement include the following information: (1) description of the copyrighted work that is the subject of claimed infringement; (2) description of the alleged infringing content and information sufficient to permit us to locate the content; (3) contact information for you, including your address, telephone number, and email address; (4) a statement by you that you have a good faith belief that the content in the manner complained of is not authorized by the copyright owner, or its agent, or by the operation of any law; (5) a statement by you, signed under penalty of perjury, that the information in the notification is accurate and that you have the authority to enforce the copyrights that are claimed to be infringed; and (6) a physical or electronic signature of the copyright owner or a person authorized to act on the copyright owner’s behalf. Failure to include all of the above information may result in the delay of the processing of your complaint.


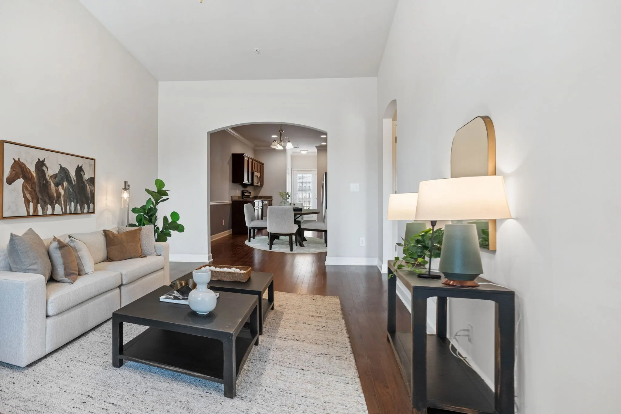

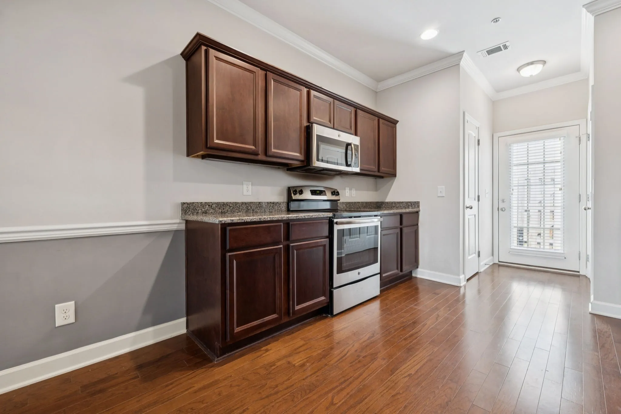
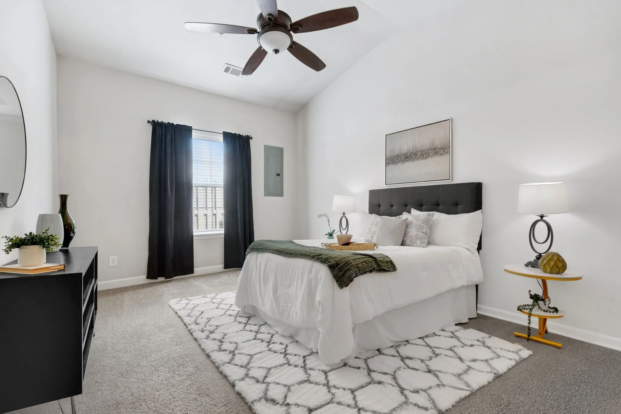
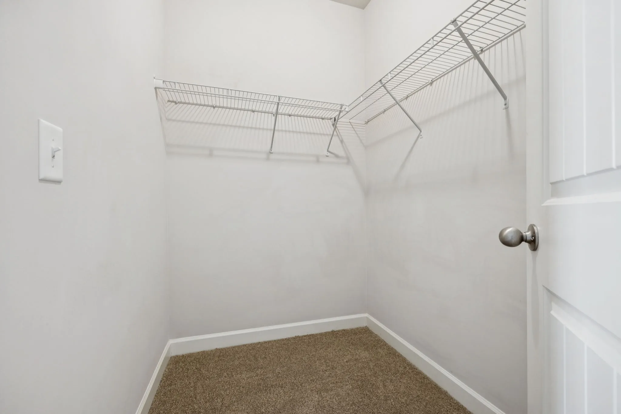
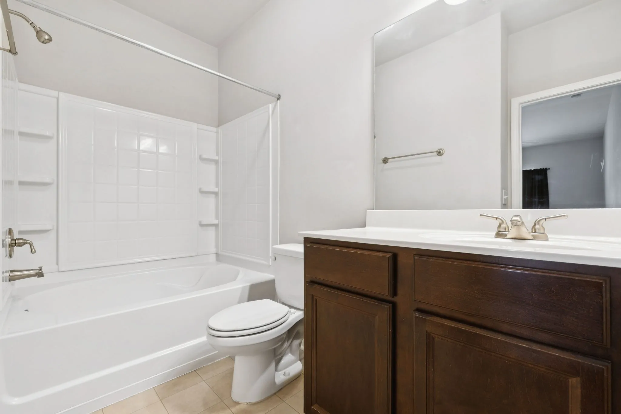
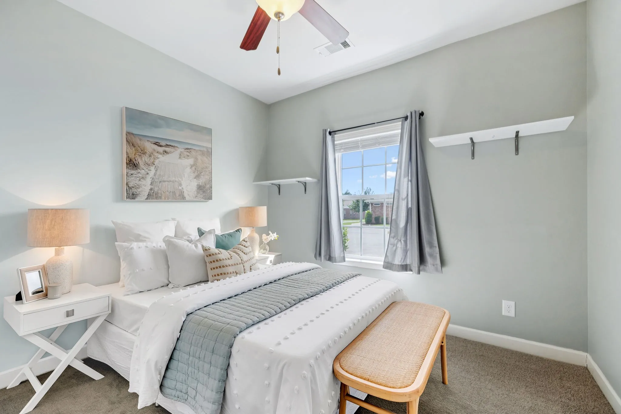
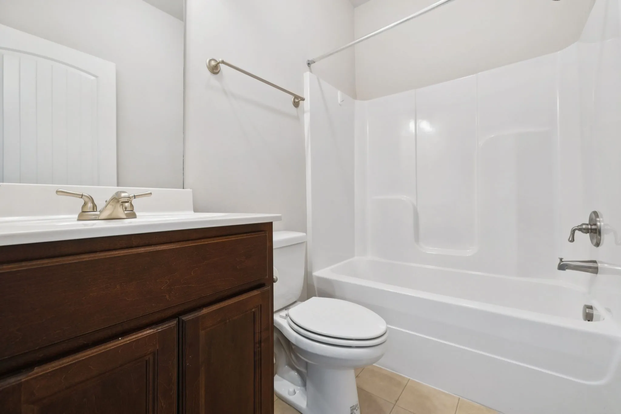
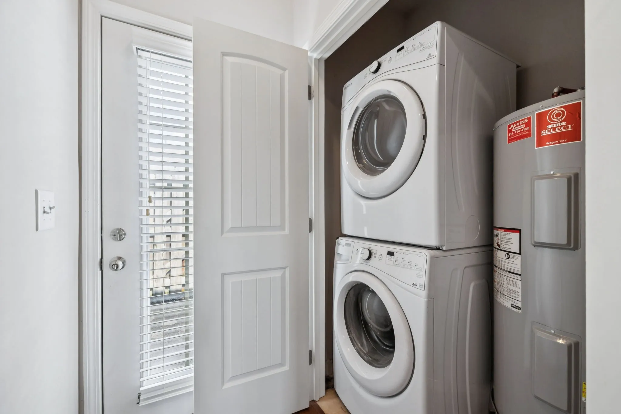
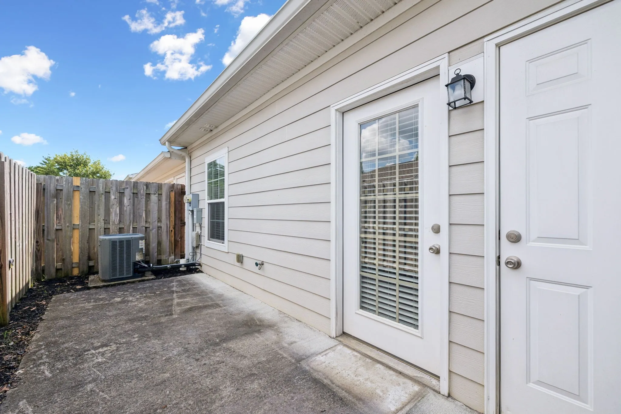
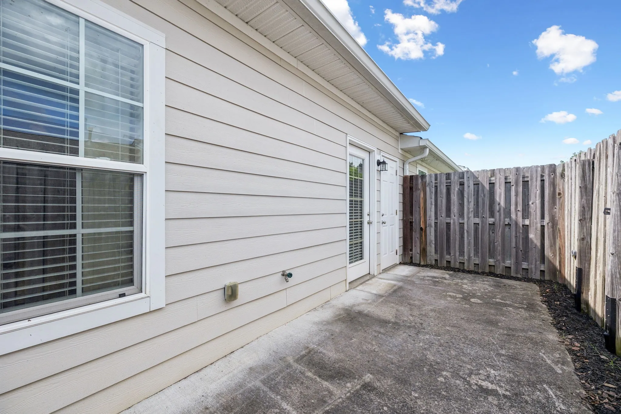

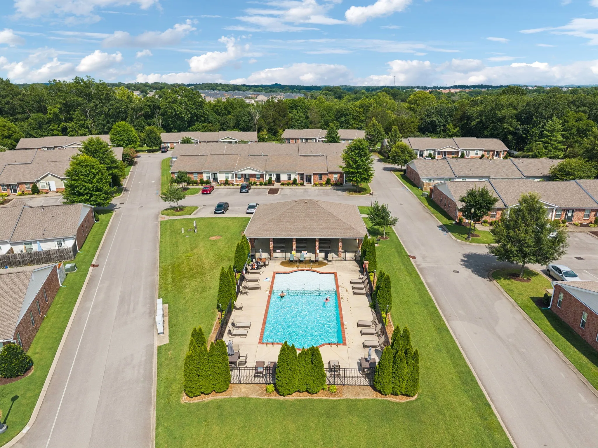
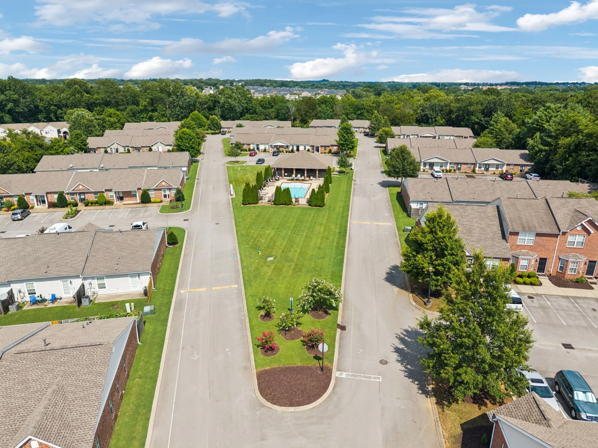




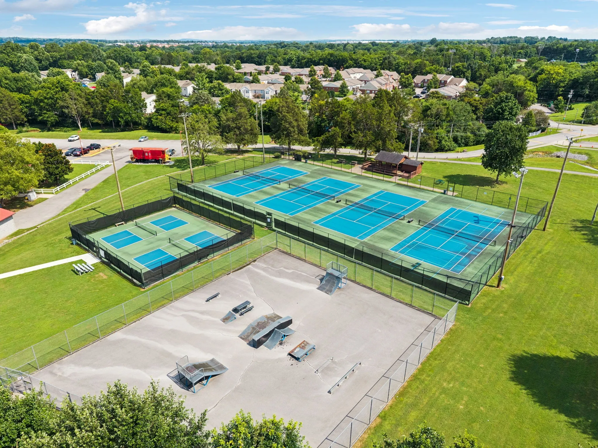
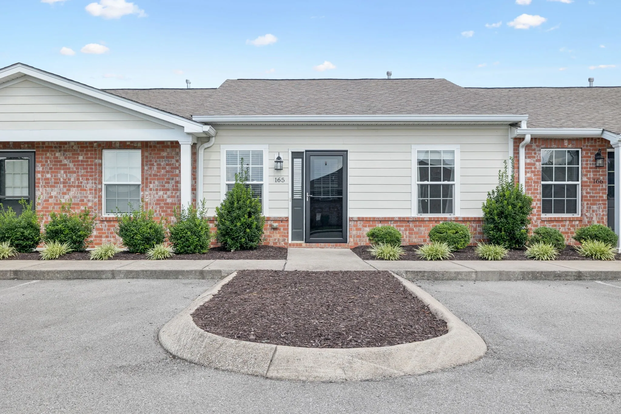
 Homeboy's Advice
Homeboy's Advice