2145 Christina Court, Hermitage, Tennessee 37076
TN, Hermitage-
Closed Status
-
164 Days Off Market Sorry Charlie 🙁
-
Residential Property Type
-
4 Beds Total Bedrooms
-
3 Baths Full + Half Bathrooms
-
1984 Total Sqft $227/sqft
-
0.17 Acres Lot/Land Size
-
2007 Year Built
-
Mortgage Wizard 3000 Advanced Breakdown
DEADLINE TO RECEIVE OFFERS: 5:00 P.M. ON FRIDAY, JULY 11, 2025.
Like-new four-bedroom home in Hermitage for a fabulous price! The layout offers easy living with attached garage and first-floor primary suite. The yard is fenced, there is storage galore, the location is convenient to Hermitage, Summit, Mount Juliet, the airport, and downtown. And, the screened-porch addition is absolute cozy perfection—a true “wow” feature of the home! The house and yard have been meticulously cared for. Bonus room surround sound. Whole-home generator. Timed irrigation system. Cul-de-sac community with no HOA!
- Property Type: Residential
- Listing Type: For Sale
- MLS #: 2931938
- Price: $450,000
- Half Bathrooms: 1
- Full Bathrooms: 2
- Square Footage: 1,984 Sqft
- Year Built: 2007
- Lot Area: 0.17 Acre
- Office Name: Compass RE
- Agent Name: David Koellein
- Property Sub Type: Single Family Residence
- Listing Status: Closed
- Street Number: 2145
- Street: Christina Court
- City Hermitage
- State TN
- Zipcode 37076
- County Davidson County, TN
- Subdivision Monticello
- Longitude: W87° 24' 44.9''
- Latitude: N36° 11' 18.6''
- Directions: I-40 east to Old Hickory Blvd north. Right on Central Pike, left on Tulip Grove Road, right on Old Lebanon Dirt Road. Right into Monticello on Rachel Springs Road, immediate left on Christina Court. House is on the left.
-
Heating System Central
-
Cooling System Central Air
-
Basement None, Crawl Space
-
Fence Back Yard
-
Fireplace Gas, Living Room
-
Patio Covered, Patio, Screened, Porch
-
Parking Attached
-
Utilities Water Available
-
Fireplaces Total 1
-
Flooring Wood, Carpet, Tile
-
Interior Features Open Floorplan, High Ceilings, Kitchen Island, Pantry, Entrance Foyer, Ceiling Fan(s), Extra Closets
-
Sewer Public Sewer
-
Dishwasher
-
Microwave
-
Refrigerator
-
Dryer
-
Washer
-
Disposal
-
Electric Oven
-
Electric Range
-
Stainless Steel Appliance(s)
- Elementary School: Dodson Elementary
- Middle School: DuPont Tyler Middle
- High School: McGavock Comp High School
- Water Source: Public
- Attached Garage: Yes
- Building Size: 1,984 Sqft
- Construction Materials: Brick, Stone, Aluminum Siding
- Garage: 2 Spaces
- Levels: Two
- Lot Size Dimensions: 59 X 117
- On Market Date: July 9th, 2025
- Previous Price: $450,000
- Stories: 2
- Annual Tax Amount: $2,106
- Mls Status: Closed
- Originating System Name: RealTracs
- Special Listing Conditions: Standard
- Modification Timestamp: Aug 26th, 2025 @ 3:05pm
- Status Change Timestamp: Aug 26th, 2025 @ 3:04pm

MLS Source Origin Disclaimer
The data relating to real estate for sale on this website appears in part through an MLS API system, a voluntary cooperative exchange of property listing data between licensed real estate brokerage firms in which Cribz participates, and is provided by local multiple listing services through a licensing agreement. The originating system name of the MLS provider is shown in the listing information on each listing page. Real estate listings held by brokerage firms other than Cribz contain detailed information about them, including the name of the listing brokers. All information is deemed reliable but not guaranteed and should be independently verified. All properties are subject to prior sale, change, or withdrawal. Neither listing broker(s) nor Cribz shall be responsible for any typographical errors, misinformation, or misprints and shall be held totally harmless.
IDX information is provided exclusively for consumers’ personal non-commercial use, may not be used for any purpose other than to identify prospective properties consumers may be interested in purchasing. The data is deemed reliable but is not guaranteed by MLS GRID, and the use of the MLS GRID Data may be subject to an end user license agreement prescribed by the Member Participant’s applicable MLS, if any, and as amended from time to time.
Based on information submitted to the MLS GRID. All data is obtained from various sources and may not have been verified by broker or MLS GRID. Supplied Open House Information is subject to change without notice. All information should be independently reviewed and verified for accuracy. Properties may or may not be listed by the office/agent presenting the information.
The Digital Millennium Copyright Act of 1998, 17 U.S.C. § 512 (the “DMCA”) provides recourse for copyright owners who believe that material appearing on the Internet infringes their rights under U.S. copyright law. If you believe in good faith that any content or material made available in connection with our website or services infringes your copyright, you (or your agent) may send us a notice requesting that the content or material be removed, or access to it blocked. Notices must be sent in writing by email to the contact page of this website.
The DMCA requires that your notice of alleged copyright infringement include the following information: (1) description of the copyrighted work that is the subject of claimed infringement; (2) description of the alleged infringing content and information sufficient to permit us to locate the content; (3) contact information for you, including your address, telephone number, and email address; (4) a statement by you that you have a good faith belief that the content in the manner complained of is not authorized by the copyright owner, or its agent, or by the operation of any law; (5) a statement by you, signed under penalty of perjury, that the information in the notification is accurate and that you have the authority to enforce the copyrights that are claimed to be infringed; and (6) a physical or electronic signature of the copyright owner or a person authorized to act on the copyright owner’s behalf. Failure to include all of the above information may result in the delay of the processing of your complaint.

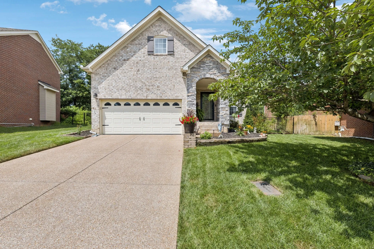

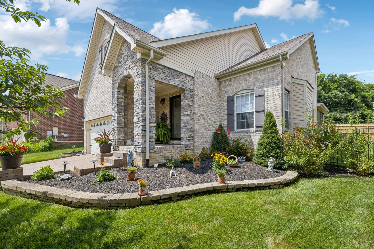

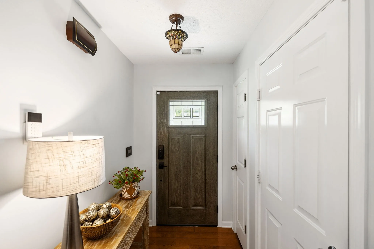
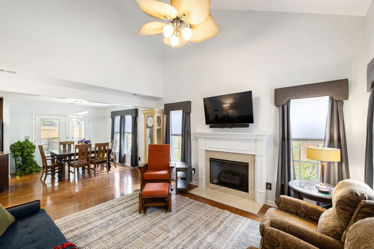
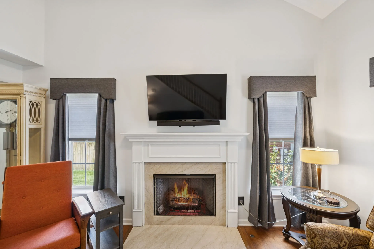
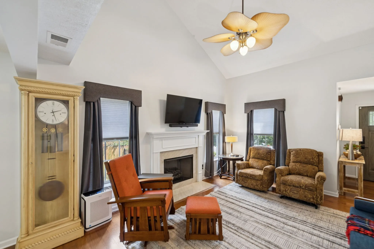
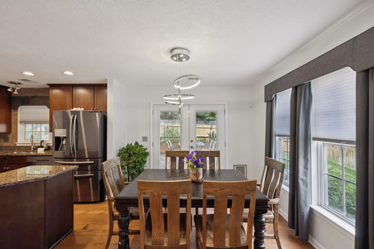

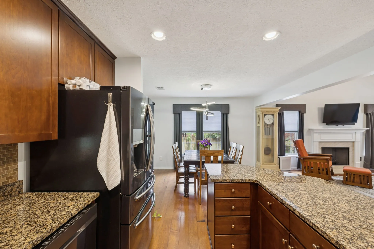


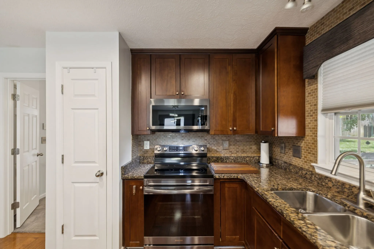
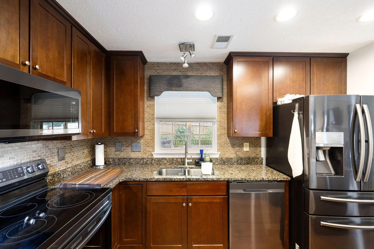
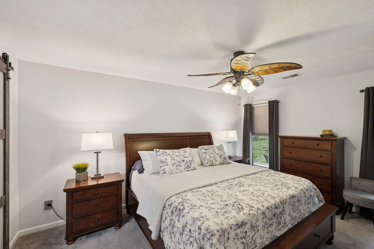
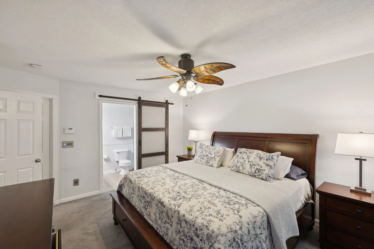
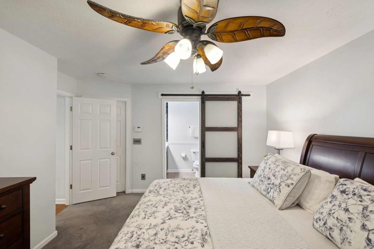
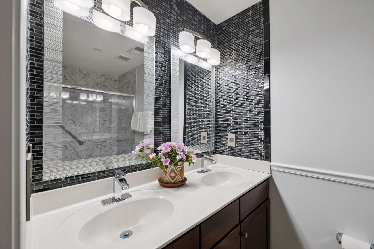

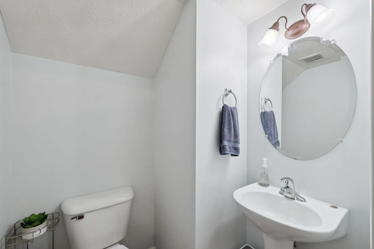


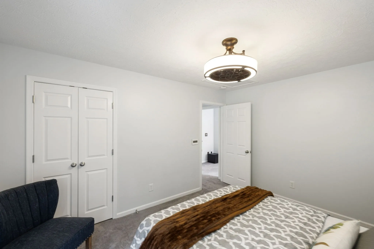
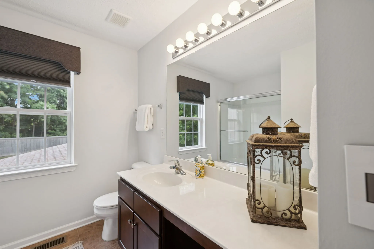
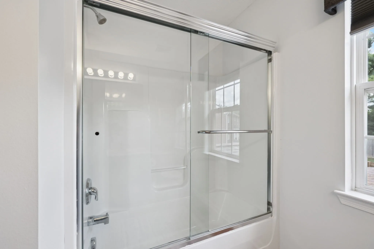
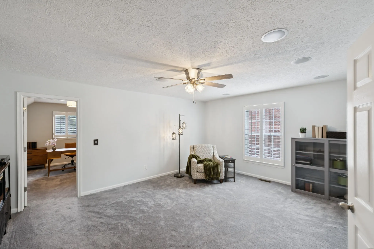
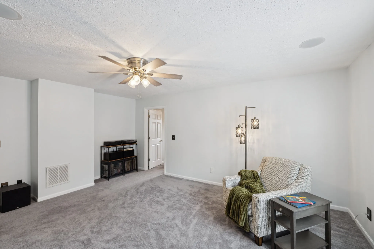
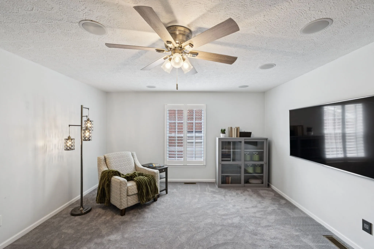
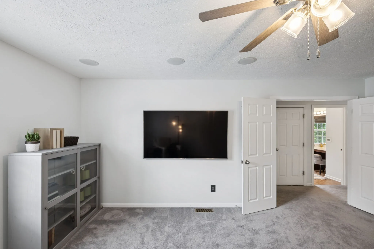
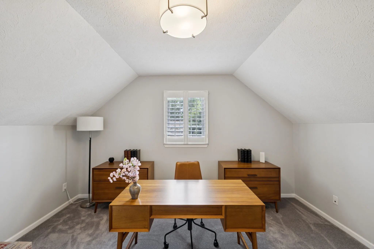
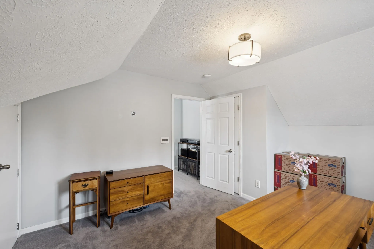
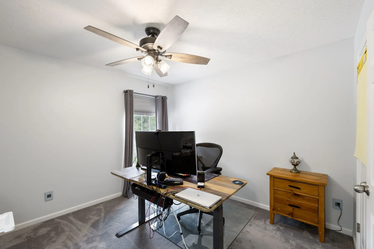
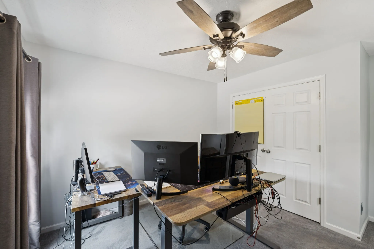
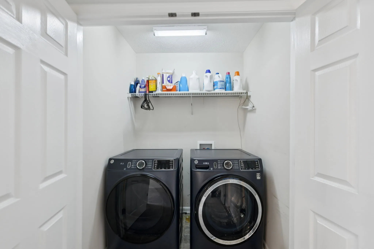
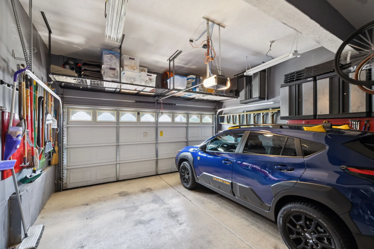
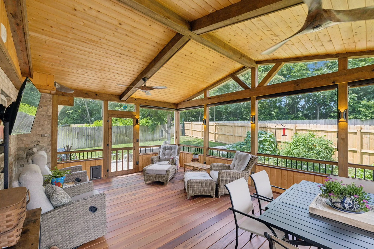
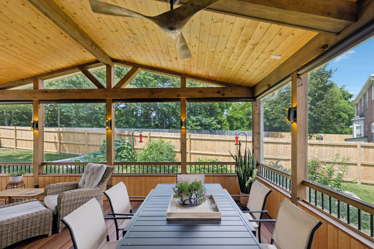
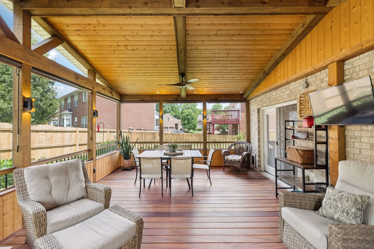
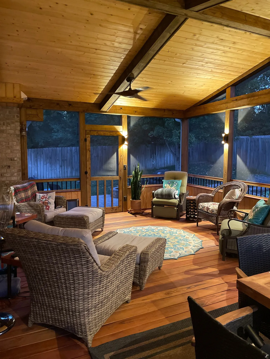
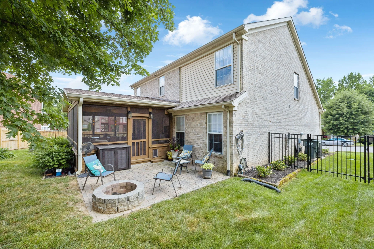
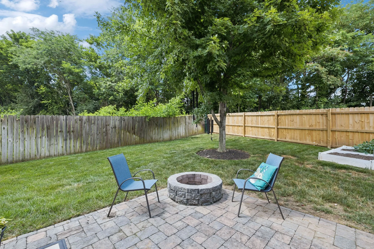

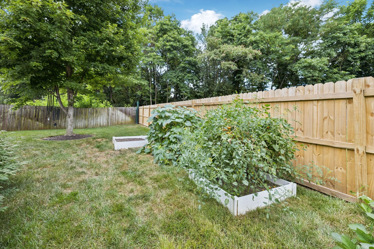
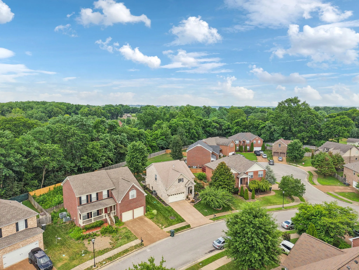

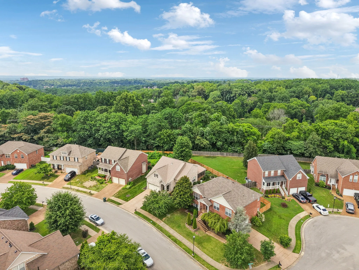

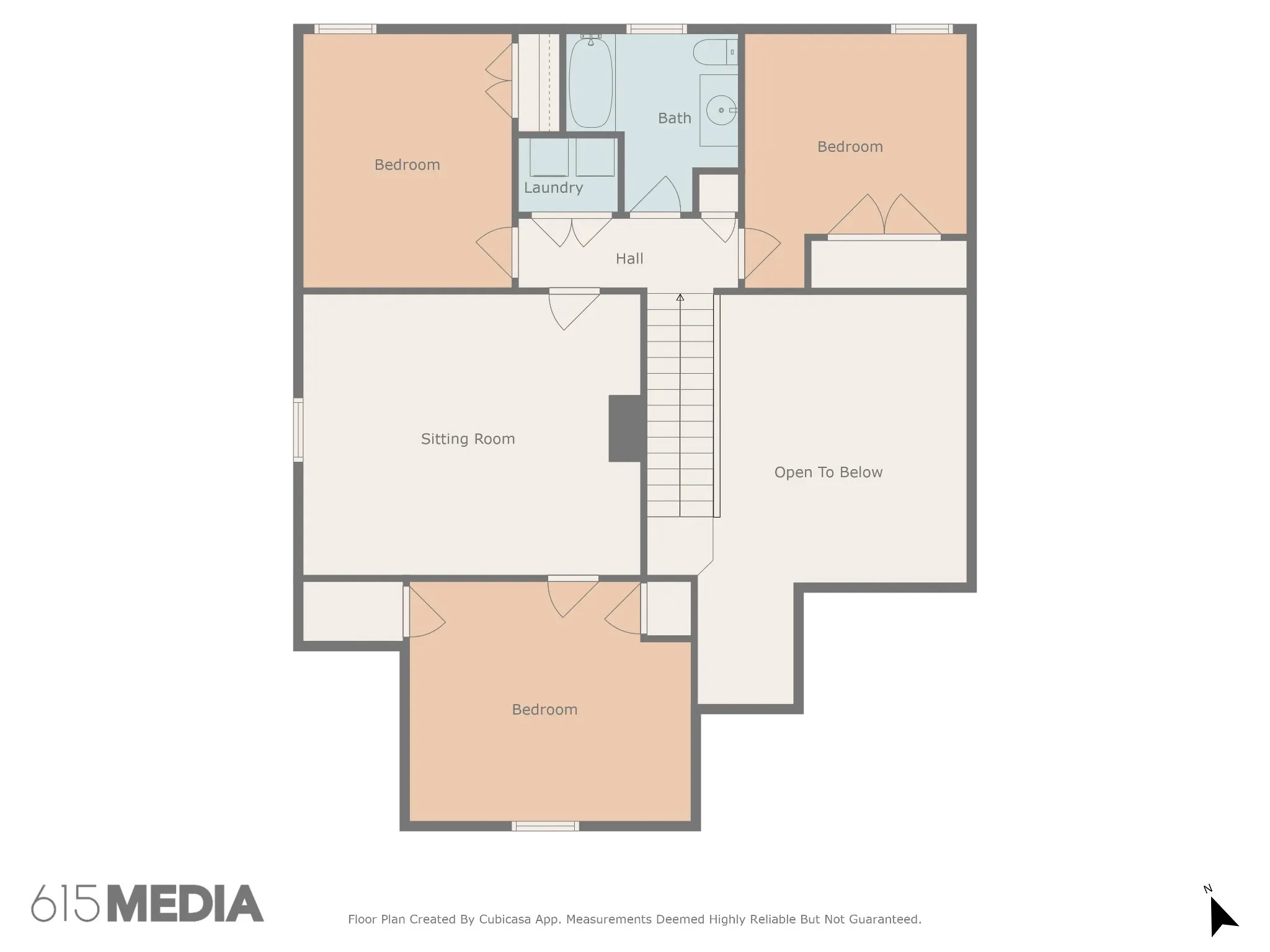
 Homeboy's Advice
Homeboy's Advice