7464 Atwater Circle, Fairview, Tennessee 37062
TN, Fairview-
Canceled Status
-
185 Days Off Market Sorry Charlie 🙁
-
Residential Property Type
-
5 Beds Total Bedrooms
-
5 Baths Full + Half Bathrooms
-
4143 Total Sqft $221/sqft
-
0.66 Acres Lot/Land Size
-
2025 Year Built
-
Mortgage Wizard 3000 Advanced Breakdown
Southern Charm & Exceptional Living: The Lockwood-B on Private Lot 09
Discover the epitome of indoor and outdoor living in the Lockwood-B floor plan on Lot 09, nestled within Goodwin Farms—an exclusive pocket community of only 42 homes, all on half-acre-plus lots! This home, slated for September completion, offers a rare and highly sought-after finished walk-out basement. Imagine the possibilities with a spacious Great Room, large unfinished storage, a private bedroom, a full bath, and pre-planned space for a future kitchenette & laundry room (with mechanicals already installed!).
The basement level seamlessly extends to a level backyard that backs directly onto a serene mature treeline, ensuring privacy and tranquility. Outdoor entertaining and relaxation are truly a dream with an impressive three covered porches and an additional covered patio.
Need ample space for vehicles and guests? You’ll love the 3-car front-facing garage and extended driveway, all situated on a quiet cul-de-sac.
Inside, this home is packed with premium features: a gourmet kitchen with soft-close cabinets, a cozy fireplace, elegant tile floors in all wet areas, and beautiful solid red oak stair treads. Convenience is paramount with two laundry rooms – one on the main floor and another in the basement.
(Note: Interior photos are similar, not exact. Please refer to the Design Color Boards in the photos for exact selections.)
To sweeten the deal, take advantage of our below-market lender incentives: a 4.99% FHA or 5.99% Conventional rate for qualified buyers!
Fairview: Strategically located just minutes from I-40 and I-840, this home provides easy access to key destinations, including Belle View, West End, Brentwood, Dickson, and Thompson’s Station, all within a 35-minute drive.
Want to know more about what it is like to live in Goodwin Farms in Fairview TN? Check out THE Schools, PARKS, Commute times, Community growth, Live Music Venues and more. See listing attachments below.
- Property Type: Residential
- Listing Type: For Sale
- MLS #: 2946599
- Price: $917,223
- Half Bathrooms: 1
- Full Bathrooms: 4
- Square Footage: 4,143 Sqft
- Year Built: 2025
- Lot Area: 0.66 Acre
- Office Name: Dream Finders Holdings, LLC
- Agent Name: Shelley Jeffries
- New Construction: Yes
- Property Sub Type: Single Family Residence
- Roof: Asphalt
- Listing Status: Canceled
- Street Number: 7464
- Street: Atwater Circle
- City Fairview
- State TN
- Zipcode 37062
- County Williamson County, TN
- Subdivision Goodwin Farms
- Longitude: W88° 53' 43.6''
- Latitude: N35° 59' 8.2''
- Directions: 31 Min. From West Nashville: I-40 West to Exit 184 Onto TN 96 E Fairview Tn to Atwater Circle. 36 Min. From Brentwood: I-65 South Exit at 74B Traveling W onto Old Hickory Blvd/ TN 254 W. Follow 254 W & TN 100 W to Jones Lane. Cont.to Old Nashville Rd Lot9
- Street Dir Suffix: S
-
Heating System Central, Natural Gas
-
Cooling System Central Air
-
Basement Finished, Full
-
Fireplace Gas, Den
-
Patio Covered, Patio, Porch, Deck
-
Parking Driveway, Garage Door Opener, Garage Faces Front, Concrete
-
Utilities Water Available, Cable Connected, Natural Gas Available
-
Exterior Features Balcony, Smart Lock(s), Smart Irrigation
-
Fireplaces Total 1
-
Flooring Laminate, Carpet, Tile
-
Interior Features Kitchen Island, High Speed Internet
-
Laundry Features Electric Dryer Hookup
-
Sewer Public Sewer
-
Dishwasher
-
Microwave
-
Stainless Steel Appliance(s)
-
Trash Compactor
-
Built-In Electric Oven
-
Built-In Gas Range
- Elementary School: Westwood Elementary School
- Middle School: Fairview Middle School
- High School: Fairview High School
- Water Source: Public
- Association Amenities: Sidewalks,Underground Utilities
- Attached Garage: Yes
- Building Size: 4,143 Sqft
- Construction Materials: Brick, Fiber Cement
- Garage: 3 Spaces
- Levels: Three Or More
- Lot Features: Cul-De-Sac, Wooded, Sloped
- On Market Date: July 23rd, 2025
- Previous Price: $917,223
- Stories: 3
- Association Fee: $70
- Association Fee Frequency: Monthly
- Association Fee Includes: Maintenance Grounds
- Association: Yes
- Annual Tax Amount: $3,000
- Mls Status: Canceled
- Originating System Name: RealTracs
- Special Listing Conditions: Standard
- Modification Timestamp: Aug 3rd, 2025 @ 6:23pm
- Status Change Timestamp: Aug 3rd, 2025 @ 6:22pm

MLS Source Origin Disclaimer
The data relating to real estate for sale on this website appears in part through an MLS API system, a voluntary cooperative exchange of property listing data between licensed real estate brokerage firms in which Cribz participates, and is provided by local multiple listing services through a licensing agreement. The originating system name of the MLS provider is shown in the listing information on each listing page. Real estate listings held by brokerage firms other than Cribz contain detailed information about them, including the name of the listing brokers. All information is deemed reliable but not guaranteed and should be independently verified. All properties are subject to prior sale, change, or withdrawal. Neither listing broker(s) nor Cribz shall be responsible for any typographical errors, misinformation, or misprints and shall be held totally harmless.
IDX information is provided exclusively for consumers’ personal non-commercial use, may not be used for any purpose other than to identify prospective properties consumers may be interested in purchasing. The data is deemed reliable but is not guaranteed by MLS GRID, and the use of the MLS GRID Data may be subject to an end user license agreement prescribed by the Member Participant’s applicable MLS, if any, and as amended from time to time.
Based on information submitted to the MLS GRID. All data is obtained from various sources and may not have been verified by broker or MLS GRID. Supplied Open House Information is subject to change without notice. All information should be independently reviewed and verified for accuracy. Properties may or may not be listed by the office/agent presenting the information.
The Digital Millennium Copyright Act of 1998, 17 U.S.C. § 512 (the “DMCA”) provides recourse for copyright owners who believe that material appearing on the Internet infringes their rights under U.S. copyright law. If you believe in good faith that any content or material made available in connection with our website or services infringes your copyright, you (or your agent) may send us a notice requesting that the content or material be removed, or access to it blocked. Notices must be sent in writing by email to the contact page of this website.
The DMCA requires that your notice of alleged copyright infringement include the following information: (1) description of the copyrighted work that is the subject of claimed infringement; (2) description of the alleged infringing content and information sufficient to permit us to locate the content; (3) contact information for you, including your address, telephone number, and email address; (4) a statement by you that you have a good faith belief that the content in the manner complained of is not authorized by the copyright owner, or its agent, or by the operation of any law; (5) a statement by you, signed under penalty of perjury, that the information in the notification is accurate and that you have the authority to enforce the copyrights that are claimed to be infringed; and (6) a physical or electronic signature of the copyright owner or a person authorized to act on the copyright owner’s behalf. Failure to include all of the above information may result in the delay of the processing of your complaint.


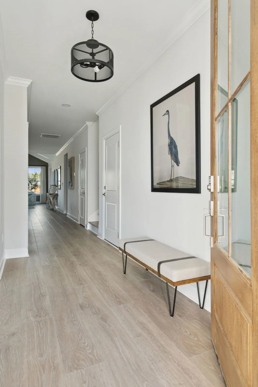
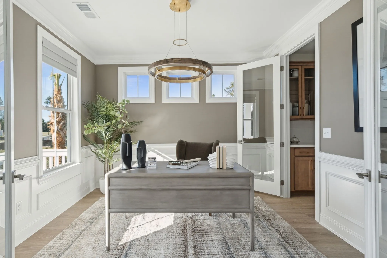
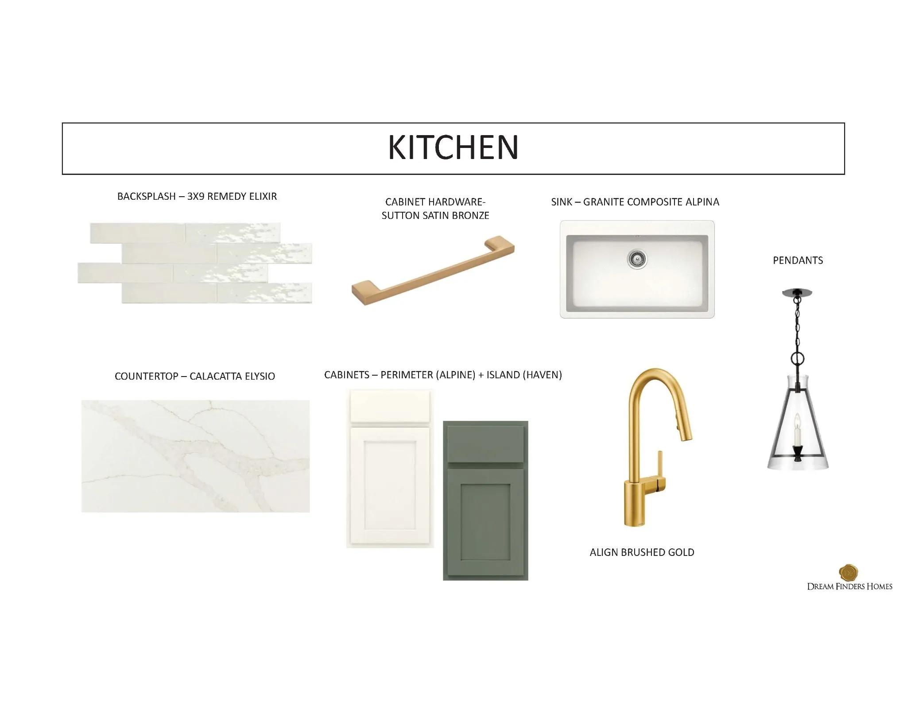
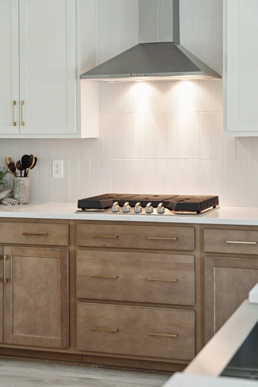
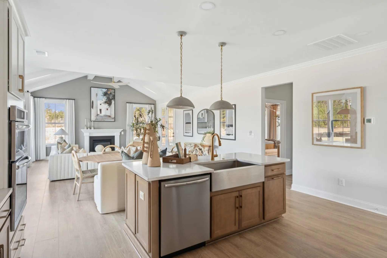
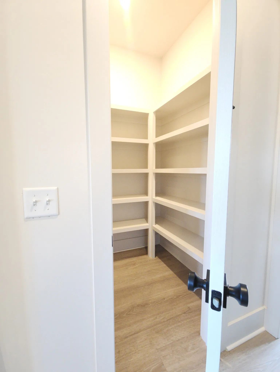
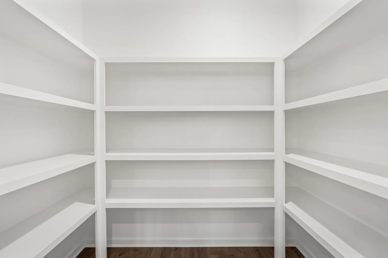
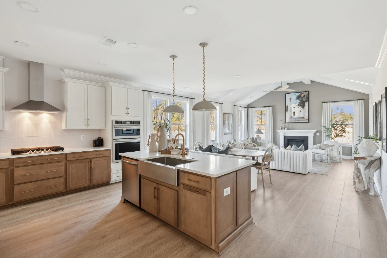
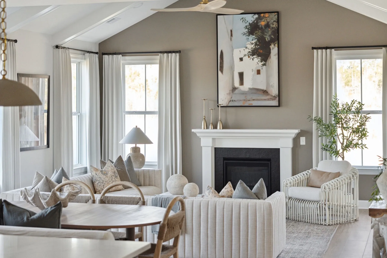
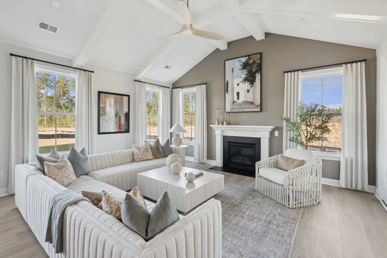
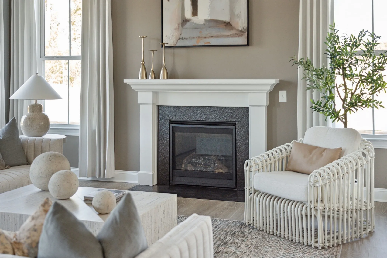
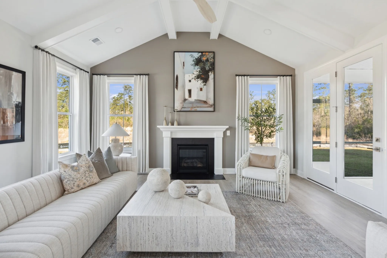
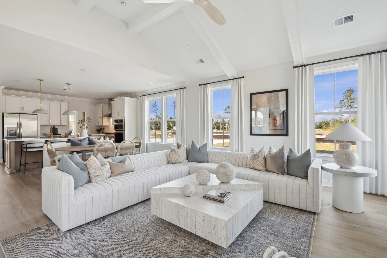
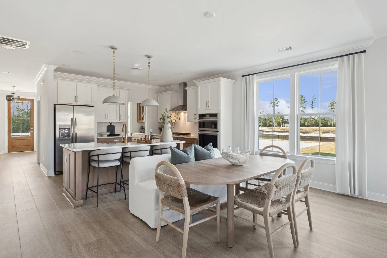


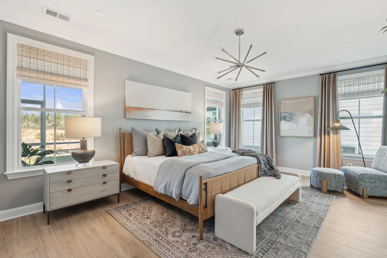
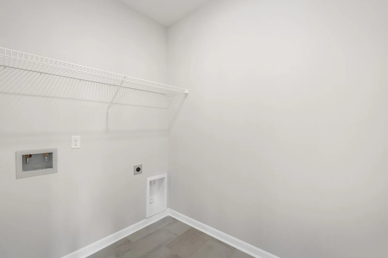
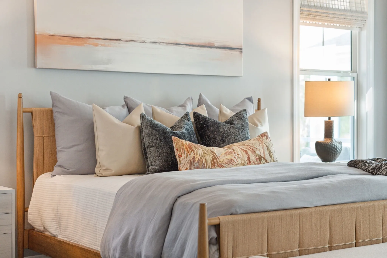
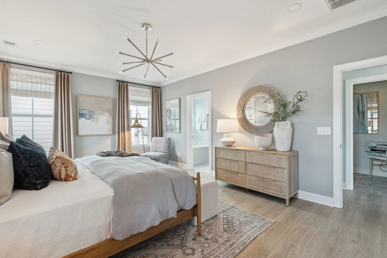
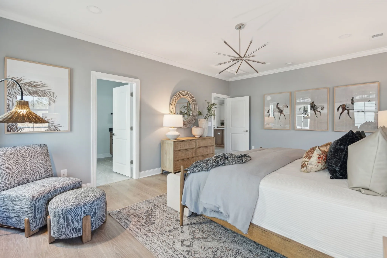
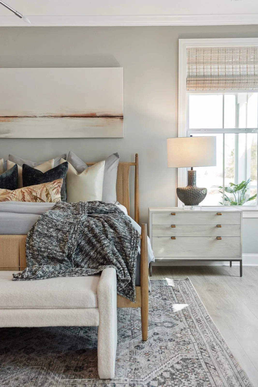
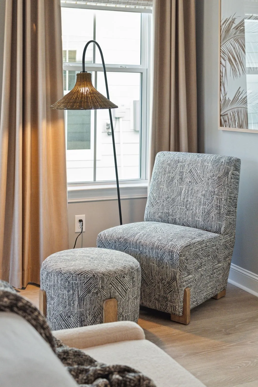
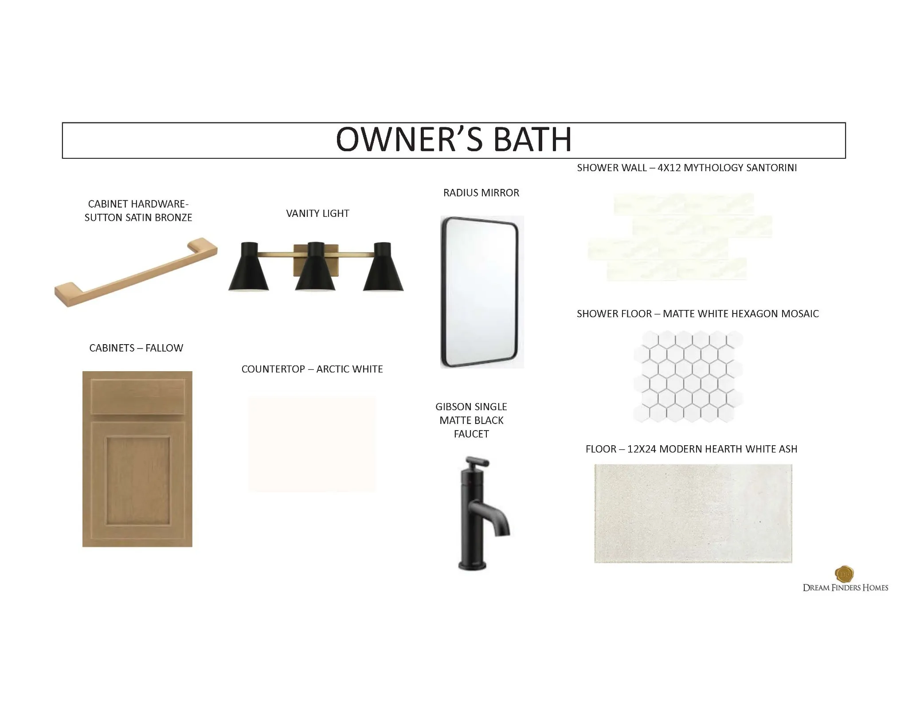
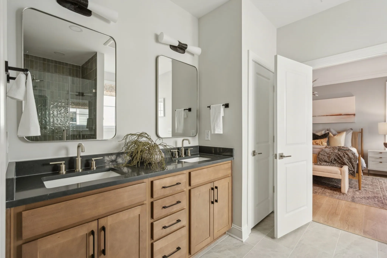
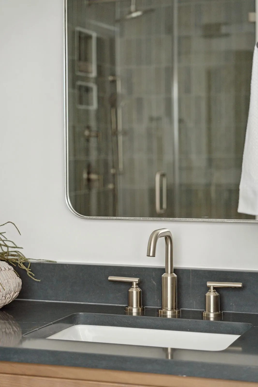
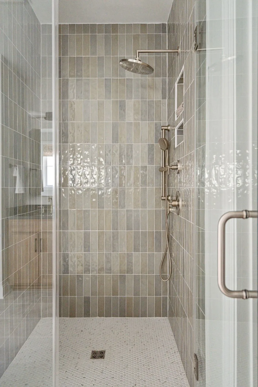
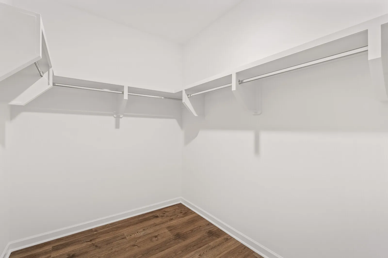


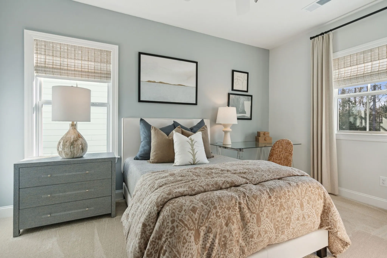

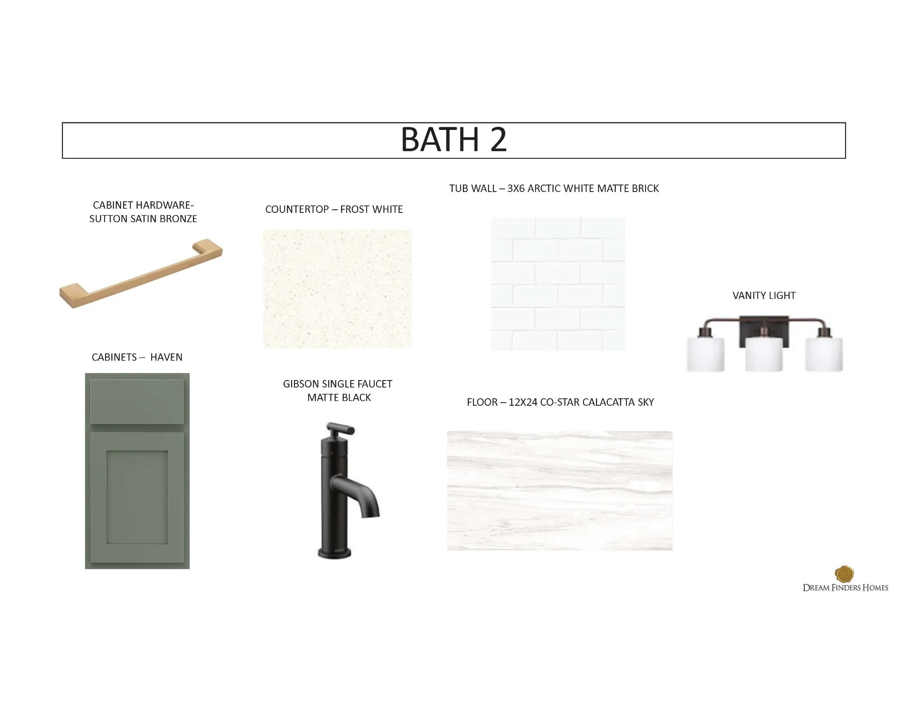

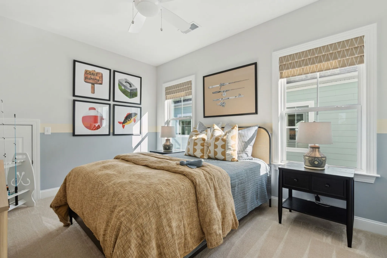
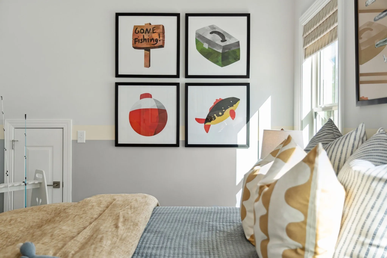
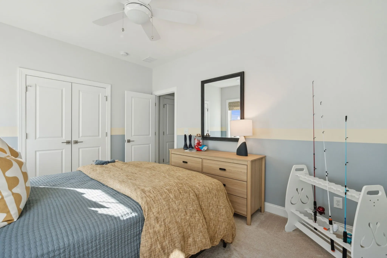
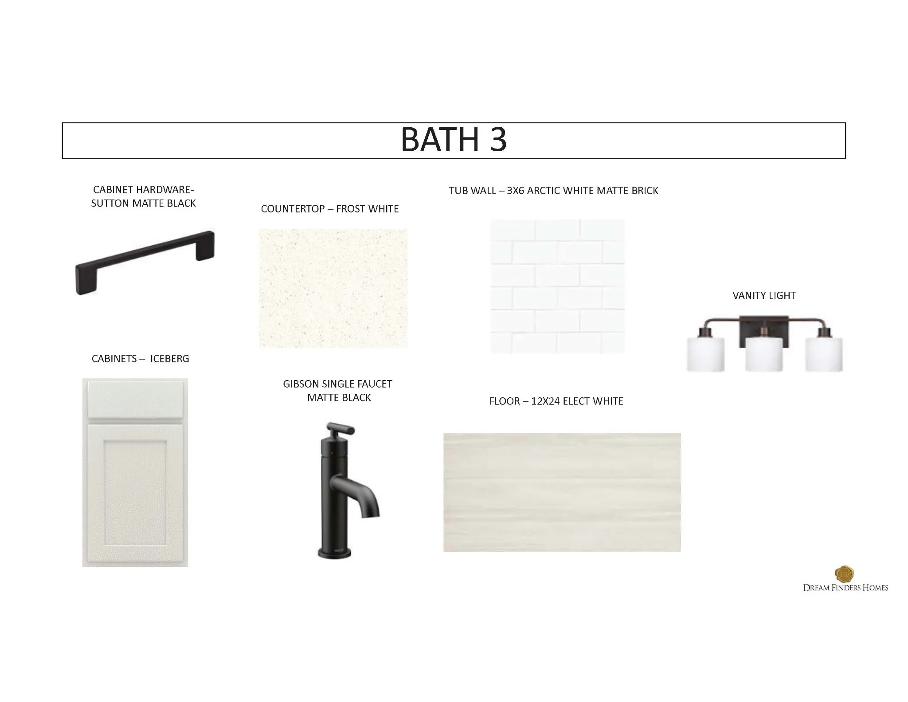
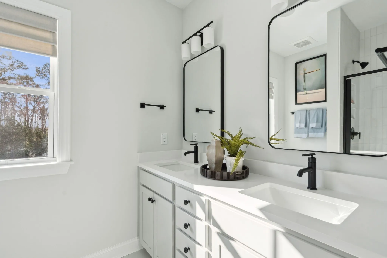
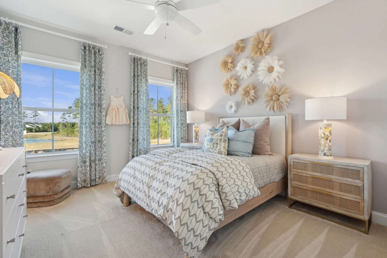
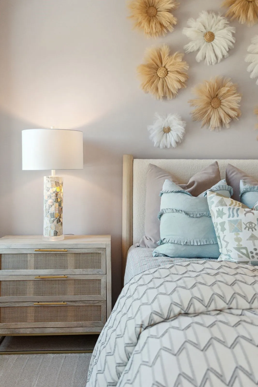
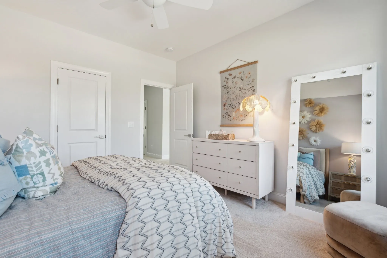
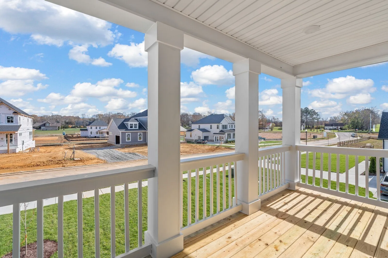
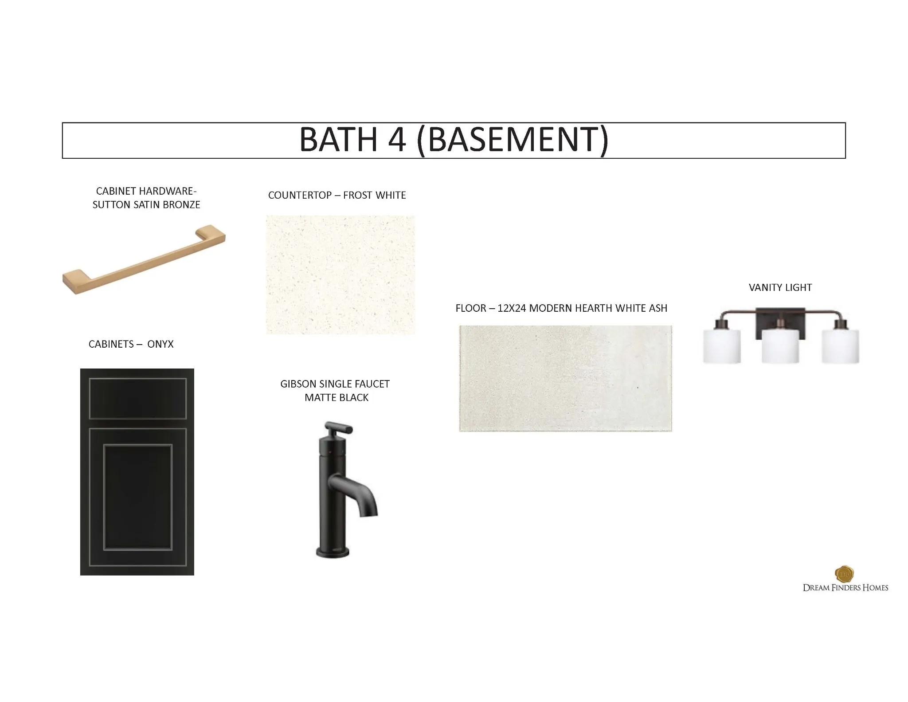
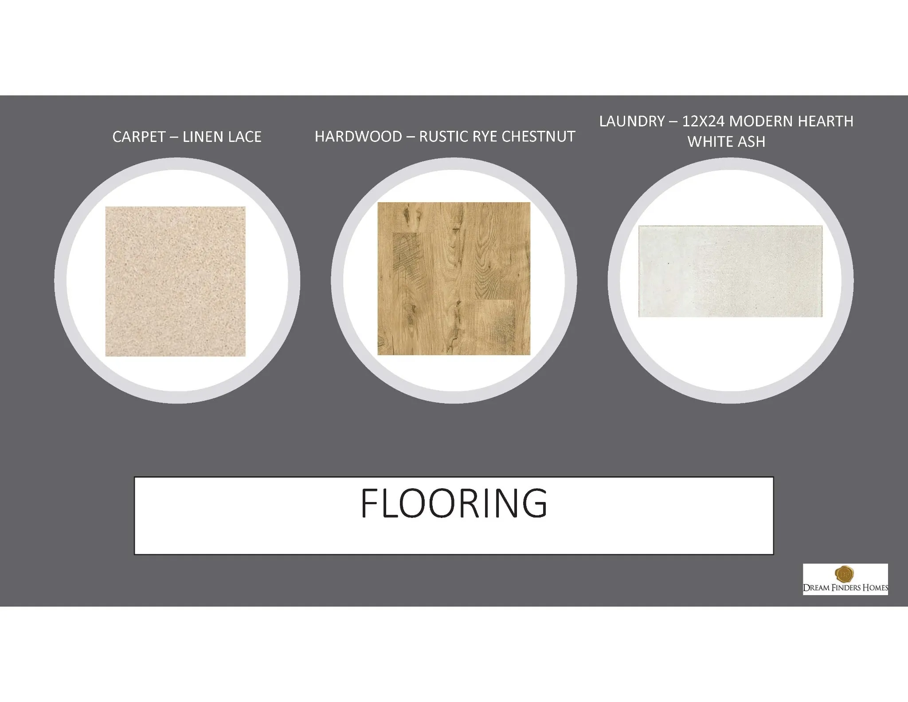
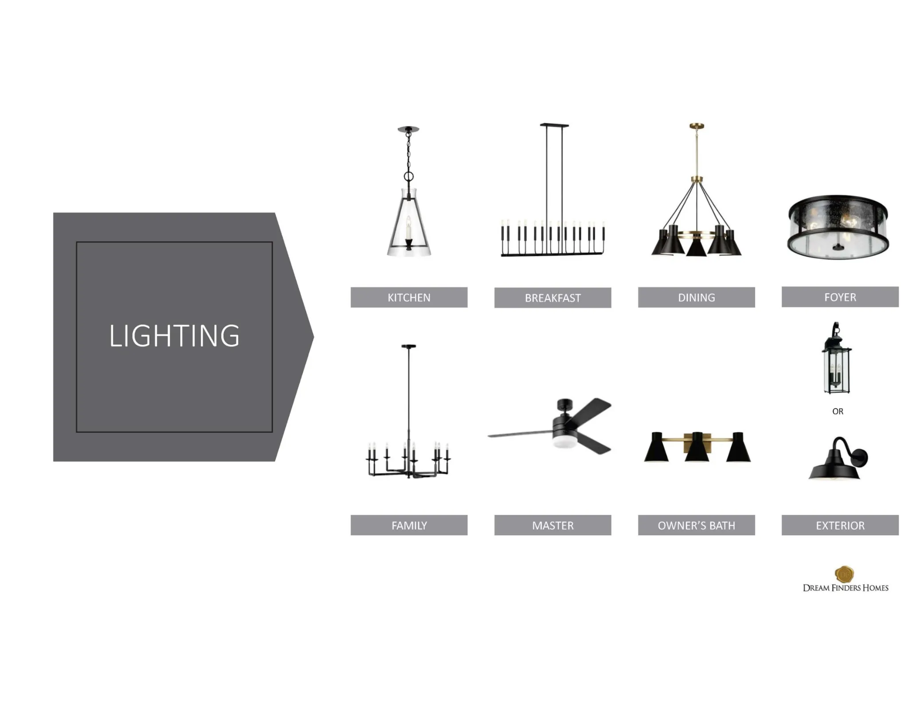

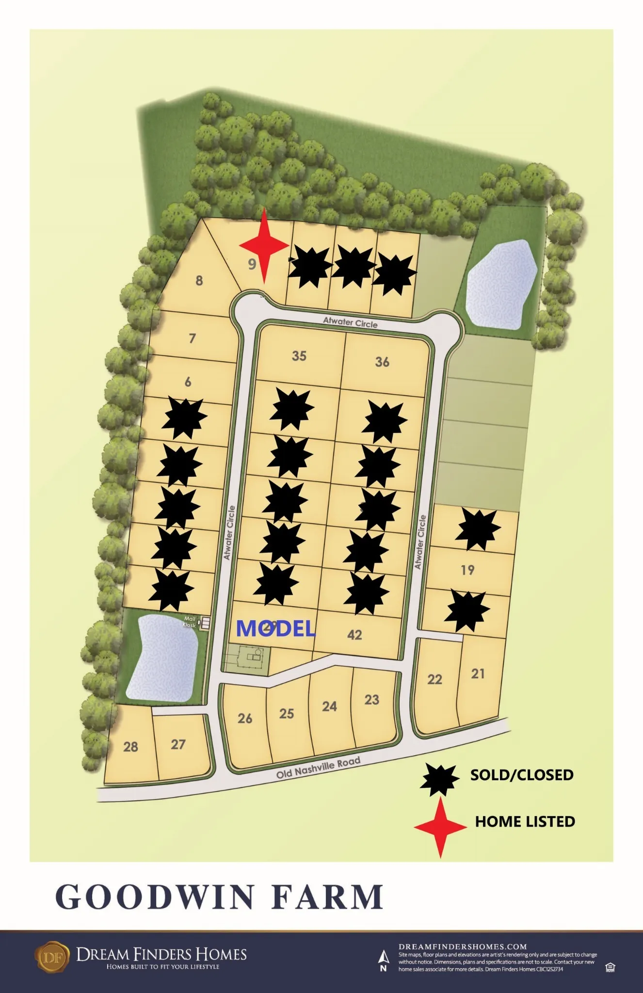
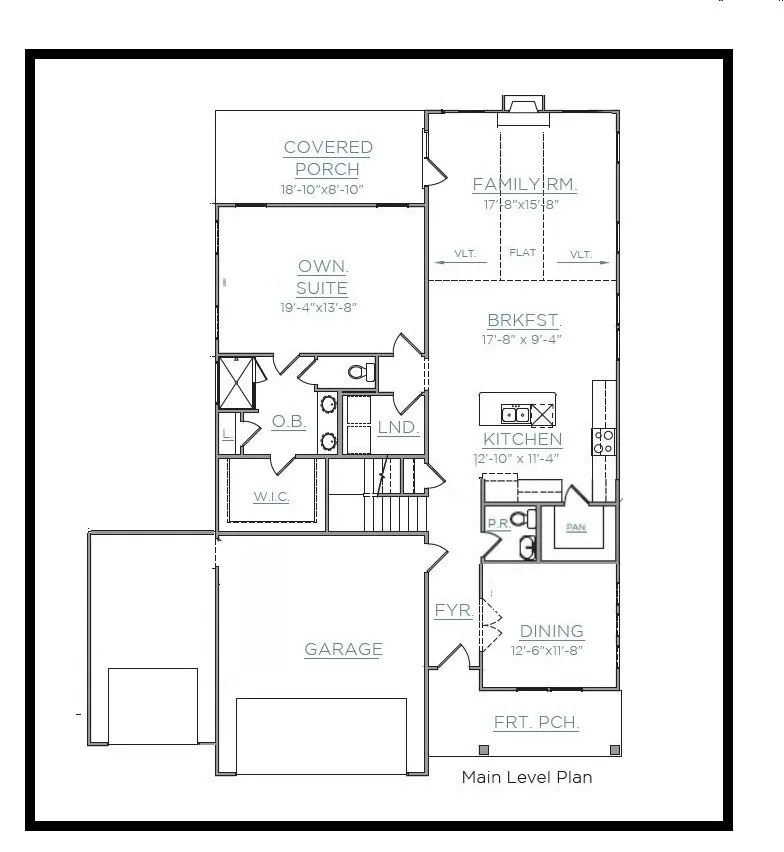
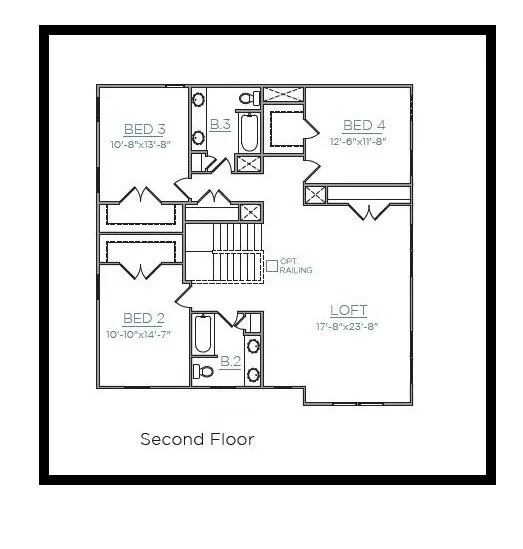
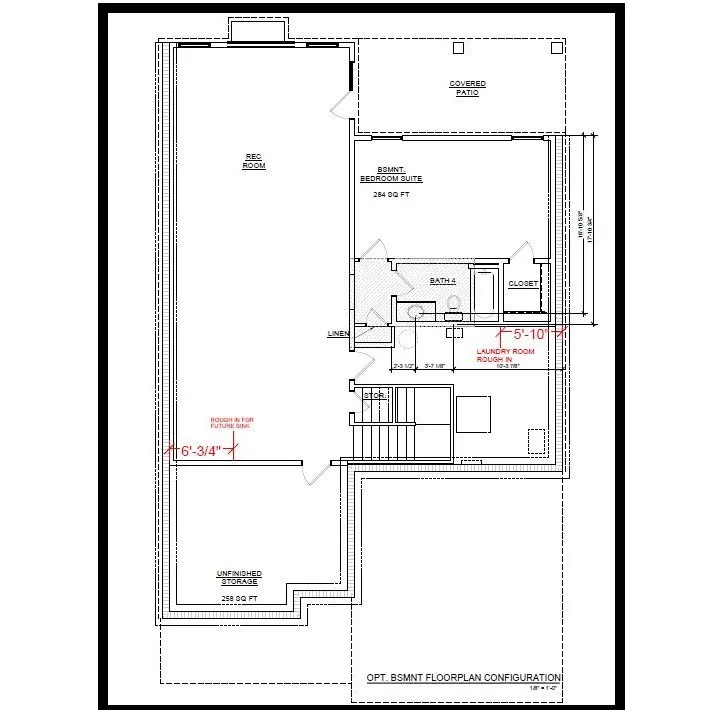
 Homeboy's Advice
Homeboy's Advice