2085 Callaway Park Pl, Thompsons Station, Tennessee 37179
TN, Thompsons Station-
Closed Status
-
153 Days Off Market Sorry Charlie 🙁
-
Residential Property Type
-
4 Beds Total Bedrooms
-
3 Baths Full + Half Bathrooms
-
3219 Total Sqft $273/sqft
-
0.24 Acres Lot/Land Size
-
2015 Year Built
-
Mortgage Wizard 3000 Advanced Breakdown
Welcome to your home in the FASTEST GROWING town of Williamson County!
Nestled in the highly desirable Canterbury neighborhood, this beautifully maintained 4-bedroom, 3-bathroom home offers the perfect blend of comfort, elegance, and everyday functionality—all within 3,219 square feet of thoughtfully designed living space. Step inside, to an open floorplan with SOARING CEILINGS that flood the home with natural light. The main level includes a spacious primary suite tucked privately behind the living area, complete with a luxurious en-suite bathroom featuring a DOUBLE-OVERSIZED SHOWER, a separate soaking tub, and a large walk-in closet with CUSTOM BUILT-INS.
The heart of the home is the bright, expansive kitchen, featuring generous counter space, upgraded finishes, and seamless flow into the main living and dining areas. The privately fenced-in backyard provides an oasis for play, entertaining, or relaxing evenings on the porch swing. (Current owners leveled the lot for what could be your future pool or playground!) The lush, green lawn is kept soft and vibrant thanks to the built-in IRRIGATION system. One of the standout features is the versatile bonus room, perfect for a playroom, home office, or your dream private movie theater.
This home is loaded with multiple builder upgrades—including upgraded flooring, tray ceilings, enhanced lighting, widened kitchen space, and trim work that elevate the space throughout. An upgraded HVAC system provides modern efficiency and peace of mind.
Located in a family friendly neighborhood with two community pools, playgrounds, parks, and safe sidewalks, this home is also zoned for top-rated Williamson County schools! Don’t miss this opportunity to call this home!
- Property Type: Residential
- Listing Type: For Sale
- MLS #: 2929712
- Price: $879,400
- Full Bathrooms: 3
- Square Footage: 3,219 Sqft
- Year Built: 2015
- Lot Area: 0.24 Acre
- Office Name: Adaro Realty
- Agent Name: Diana Mayo
- Property Sub Type: Single Family Residence
- Roof: Shingle
- Listing Status: Closed
- Street Number: 2085
- Street: Callaway Park Pl
- City Thompsons Station
- State TN
- Zipcode 37179
- County Williamson County, TN
- Subdivision Fields Of Canterbury Sec 8A
- Longitude: W87° 7' 18.3''
- Latitude: N35° 48' 51.1''
- Directions: Take 65 S to the 840 W, take exit 28, turn left on Columbia Pike, left on Critz Lane, left on Westerham Way, first right off the traffic circle onto Callaway Park Pl, home is on the right after the stop sign.
-
Heating System Natural Gas
-
Cooling System Central Air
-
Basement Crawl Space
-
Fence Back Yard
-
Fireplace Family Room
-
Patio Covered, Patio
-
Parking Attached
-
Utilities Water Available, Natural Gas Available
-
Exterior Features Smart Irrigation
-
Fireplaces Total 1
-
Flooring Wood
-
Interior Features Open Floorplan, Walk-In Closet(s), High Ceilings, Built-in Features, Kitchen Island, Pantry, Smart Thermostat, Ceiling Fan(s), Extra Closets, Air Filter
-
Laundry Features Gas Dryer Hookup
-
Sewer Public Sewer
-
Cooktop
-
Dishwasher
-
Dryer
-
Washer
-
Disposal
-
Double Oven
-
Stainless Steel Appliance(s)
-
Gas Range
-
Built-In Electric Oven
- Elementary School: Thompson's Station Elementary School
- Middle School: Thompson's Station Middle School
- High School: Independence High School
- Water Source: Public
- Association Amenities: Park,Playground,Pool,Sidewalks
- Attached Garage: Yes
- Building Size: 3,219 Sqft
- Construction Materials: Brick, Fiber Cement
- Foundation Details: Pillar/Post/Pier
- Garage: 2 Spaces
- Levels: One
- Lot Size Dimensions: 67.6 X 140
- On Market Date: July 11th, 2025
- Previous Price: $879,400
- Stories: 2
- Association Fee: $115
- Association Fee Frequency: Monthly
- Association: Yes
- Annual Tax Amount: $2,657
- Mls Status: Closed
- Originating System Name: RealTracs
- Special Listing Conditions: Owner Agent
- Modification Timestamp: Sep 4th, 2025 @ 2:19pm
- Status Change Timestamp: Sep 4th, 2025 @ 2:18pm

MLS Source Origin Disclaimer
The data relating to real estate for sale on this website appears in part through an MLS API system, a voluntary cooperative exchange of property listing data between licensed real estate brokerage firms in which Cribz participates, and is provided by local multiple listing services through a licensing agreement. The originating system name of the MLS provider is shown in the listing information on each listing page. Real estate listings held by brokerage firms other than Cribz contain detailed information about them, including the name of the listing brokers. All information is deemed reliable but not guaranteed and should be independently verified. All properties are subject to prior sale, change, or withdrawal. Neither listing broker(s) nor Cribz shall be responsible for any typographical errors, misinformation, or misprints and shall be held totally harmless.
IDX information is provided exclusively for consumers’ personal non-commercial use, may not be used for any purpose other than to identify prospective properties consumers may be interested in purchasing. The data is deemed reliable but is not guaranteed by MLS GRID, and the use of the MLS GRID Data may be subject to an end user license agreement prescribed by the Member Participant’s applicable MLS, if any, and as amended from time to time.
Based on information submitted to the MLS GRID. All data is obtained from various sources and may not have been verified by broker or MLS GRID. Supplied Open House Information is subject to change without notice. All information should be independently reviewed and verified for accuracy. Properties may or may not be listed by the office/agent presenting the information.
The Digital Millennium Copyright Act of 1998, 17 U.S.C. § 512 (the “DMCA”) provides recourse for copyright owners who believe that material appearing on the Internet infringes their rights under U.S. copyright law. If you believe in good faith that any content or material made available in connection with our website or services infringes your copyright, you (or your agent) may send us a notice requesting that the content or material be removed, or access to it blocked. Notices must be sent in writing by email to the contact page of this website.
The DMCA requires that your notice of alleged copyright infringement include the following information: (1) description of the copyrighted work that is the subject of claimed infringement; (2) description of the alleged infringing content and information sufficient to permit us to locate the content; (3) contact information for you, including your address, telephone number, and email address; (4) a statement by you that you have a good faith belief that the content in the manner complained of is not authorized by the copyright owner, or its agent, or by the operation of any law; (5) a statement by you, signed under penalty of perjury, that the information in the notification is accurate and that you have the authority to enforce the copyrights that are claimed to be infringed; and (6) a physical or electronic signature of the copyright owner or a person authorized to act on the copyright owner’s behalf. Failure to include all of the above information may result in the delay of the processing of your complaint.

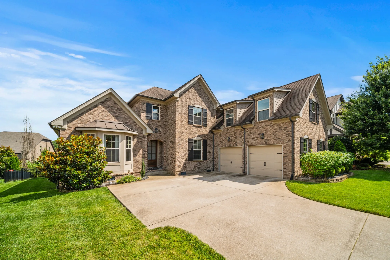
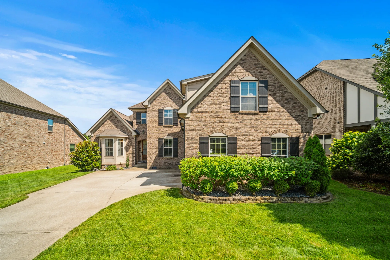
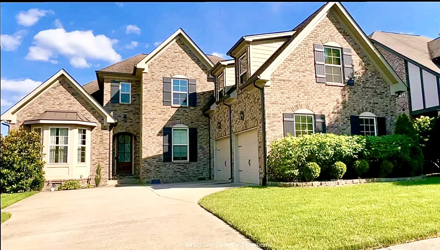
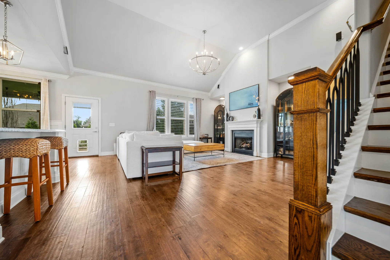
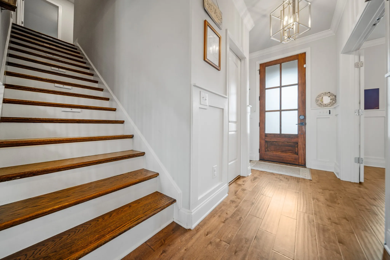
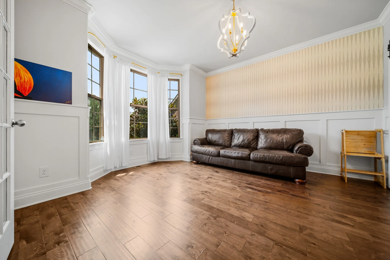
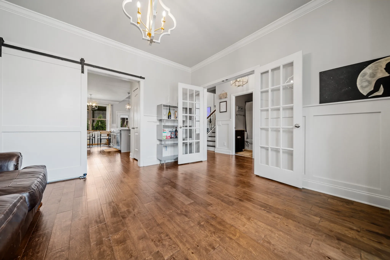
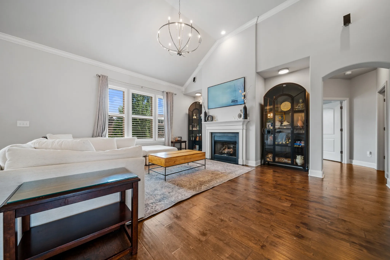
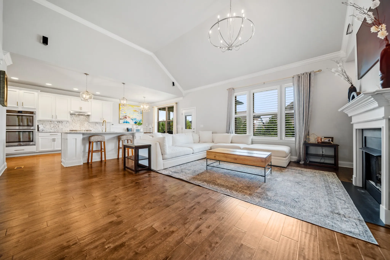
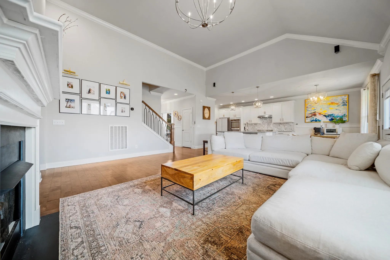
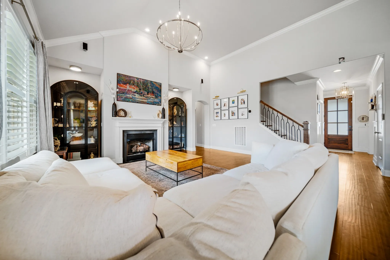
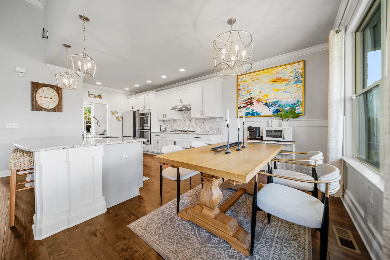

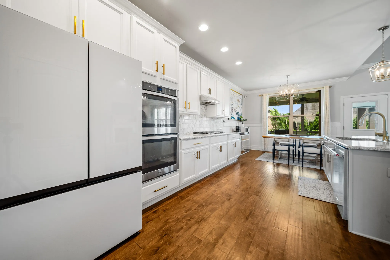
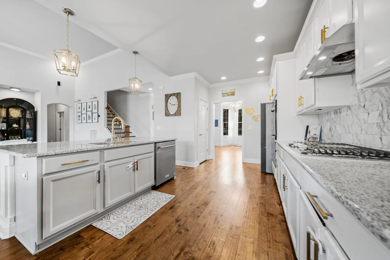
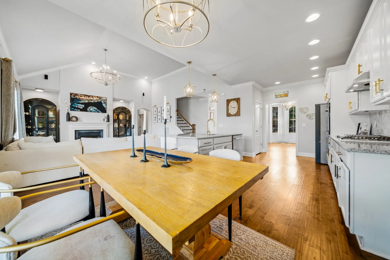
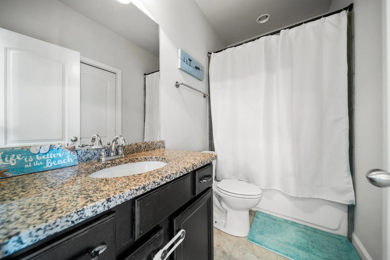

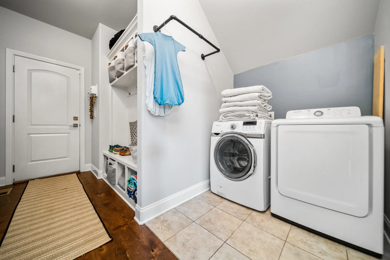

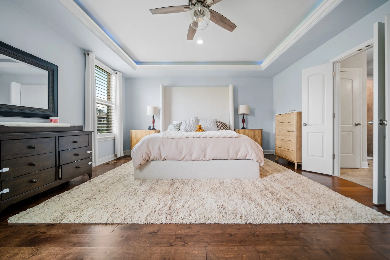
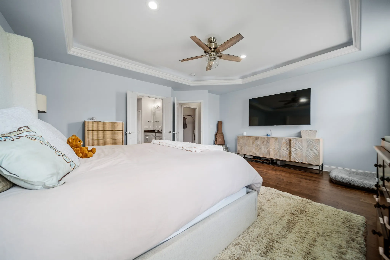
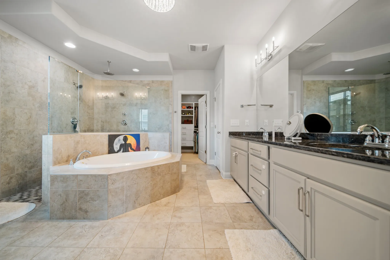
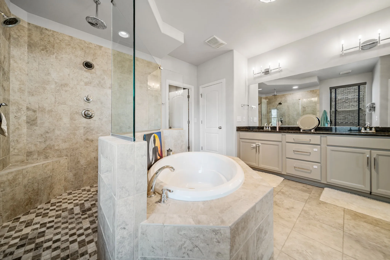
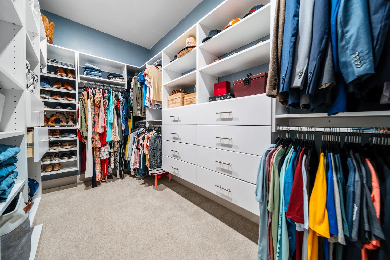
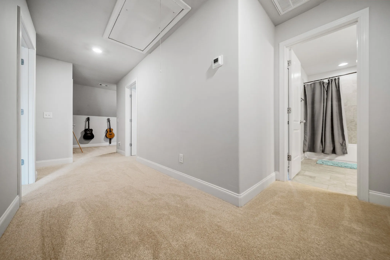
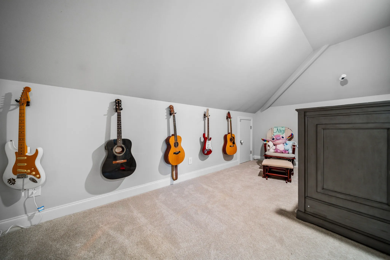
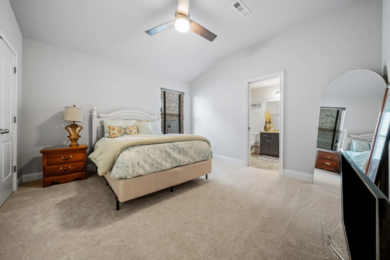
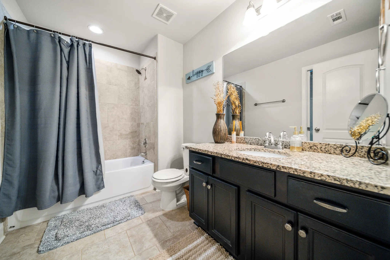


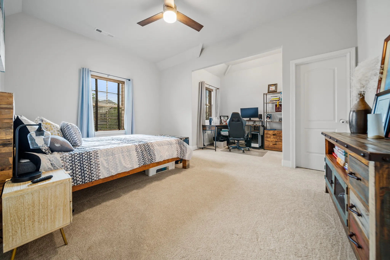

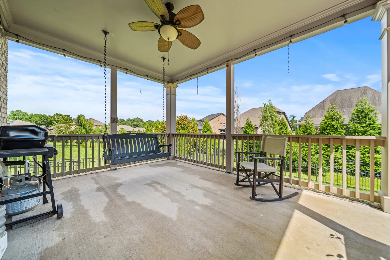


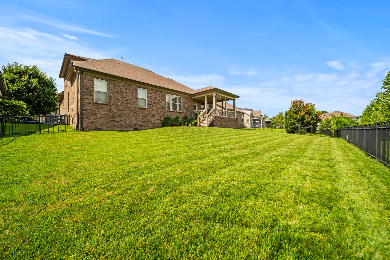
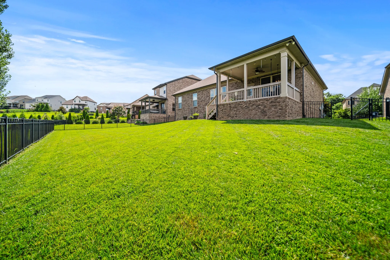
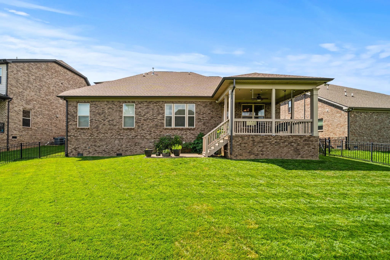
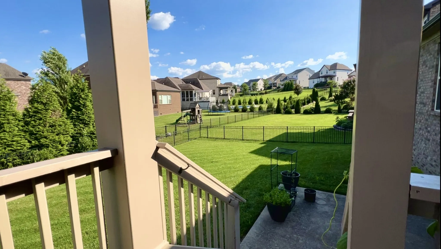
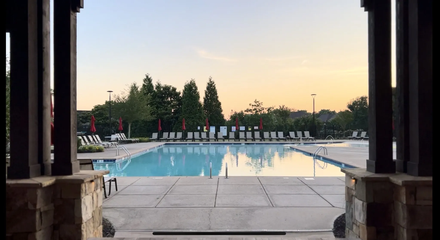
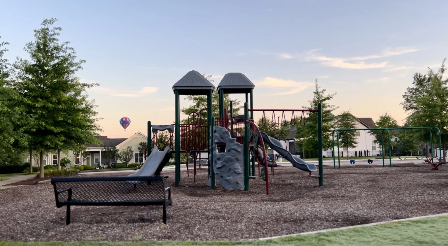
 Homeboy's Advice
Homeboy's Advice