352 Blue Door Rd, Portland, Tennessee 37148
TN, Portland-
Active Status
-
203 Dayz On Cribz Total Days
-
Residential Property Type
-
3 Beds Total Bedrooms
-
3 Baths Full + Half Bathrooms
-
1944 Total Sqft $172/sqft
-
5.11 Acres Lot/Land Size
-
1999 Year Built
-
Mortgage Wizard 3000 Advanced Breakdown
PREFERRED LENDER is offering a Closing Cost Incentive. This Home is nestled on 5.11 beautiful acres and is located outside the City limits of Portland, TN. It has a rural setting while still being just minutes from town. The land is level to gently rolling, with creek, barn, shop, several storage buildings, mature trees, privacy, partially fenced, and a spacious 1944 sq ft 3 Bed/3 Bath Home. The Home features an inviting deck to welcome your guests and for front porch sitting, a large living room with glass patio door that leads to the back yard and your covered deck; perfect for entertaining, soaking in the views, and relaxation. In the kitchen you will find a pantry, skylight for natural lighting, ample cabinet and counter space, and a peninsula for added counter space and seating. You will also find a formal dining room, guest bedrooms with walk in closets, and a massive Primary bedroom suite. The Primary bedroom has a his and a hers bathroom. Yes, two bathrooms. Both have a toilet and a sink – one has a garden tub, the other one has a shower stall. No more sharing the bathroom with your significant other, unless you want to. The his and hers closets are large and are located between each bathroom. The Primary bedroom also has access to the outside, and with it’s own deck. The laundry/utility room has access to outside and has ample storage space. The barn has electric and a loft. The attached shop has concrete flooring, electric, and a mechanic’s pit/trench drain for working underneath vehicles. This Property has a recorded easement allowing access to the back portion of the land. With this easement, you could possibly subdivide the Property for a buildable site for your dream home, then sell/rent the existing Home. Being sold to settle an Estate. Selling As-is. Escape the City and enjoy the peace that comes with this Property.
- Property Type: Residential
- Listing Type: For Sale
- MLS #: 2957817
- Price: $334,999
- Full Bathrooms: 3
- Square Footage: 1,944 Sqft
- Year Built: 1999
- Lot Area: 5.11 Acre
- Office Name: Exit Real Estate Solutions
- Agent Name: Tina L. South
- Property Sub Type: Manufactured On Land
- Roof: Metal
- Listing Status: Active
- Street Number: 352
- Street: Blue Door Rd
- City Portland
- State TN
- Zipcode 37148
- County Sumner County, TN
- Subdivision James & Jon Yarbroug
- Longitude: W87° 28' 24.8''
- Latitude: N36° 36' 46.7''
- Directions: From downtown Portland, head North on 109. Turn Right onto Woods Rd. Turn Right onto N Swamp Rd. Turn Right onto Blue Door Rd. Go to 352 on the Left.
-
Heating System Central
-
Cooling System Central Air, Electric
-
Basement None, Crawl Space
-
Fence Partial
-
Patio Covered, Patio, Porch, Deck
-
Parking Detached
-
Utilities Electricity Available, Water Available
-
Flooring Carpet, Vinyl
-
Sewer Private Sewer
-
Dishwasher
-
Microwave
-
Electric Range
- Elementary School: Watt Hardison Elementary
- Middle School: Portland West Middle School
- High School: Portland High School
- Water Source: Public
- Building Size: 1,944 Sqft
- Construction Materials: Vinyl Siding
- Foundation Details: Permanent
- Garage: 1 Spaces
- Levels: One
- On Market Date: August 17th, 2025
- Previous Price: $399,900
- Stories: 1
- Annual Tax Amount: $1,267
- Mls Status: Active
- Originating System Name: RealTracs
- Special Listing Conditions: Standard
- Modification Timestamp: Feb 2nd, 2026 @ 4:58pm
- Status Change Timestamp: Nov 10th, 2025 @ 5:23pm

MLS Source Origin Disclaimer
The data relating to real estate for sale on this website appears in part through an MLS API system, a voluntary cooperative exchange of property listing data between licensed real estate brokerage firms in which Cribz participates, and is provided by local multiple listing services through a licensing agreement. The originating system name of the MLS provider is shown in the listing information on each listing page. Real estate listings held by brokerage firms other than Cribz contain detailed information about them, including the name of the listing brokers. All information is deemed reliable but not guaranteed and should be independently verified. All properties are subject to prior sale, change, or withdrawal. Neither listing broker(s) nor Cribz shall be responsible for any typographical errors, misinformation, or misprints and shall be held totally harmless.
IDX information is provided exclusively for consumers’ personal non-commercial use, may not be used for any purpose other than to identify prospective properties consumers may be interested in purchasing. The data is deemed reliable but is not guaranteed by MLS GRID, and the use of the MLS GRID Data may be subject to an end user license agreement prescribed by the Member Participant’s applicable MLS, if any, and as amended from time to time.
Based on information submitted to the MLS GRID. All data is obtained from various sources and may not have been verified by broker or MLS GRID. Supplied Open House Information is subject to change without notice. All information should be independently reviewed and verified for accuracy. Properties may or may not be listed by the office/agent presenting the information.
The Digital Millennium Copyright Act of 1998, 17 U.S.C. § 512 (the “DMCA”) provides recourse for copyright owners who believe that material appearing on the Internet infringes their rights under U.S. copyright law. If you believe in good faith that any content or material made available in connection with our website or services infringes your copyright, you (or your agent) may send us a notice requesting that the content or material be removed, or access to it blocked. Notices must be sent in writing by email to the contact page of this website.
The DMCA requires that your notice of alleged copyright infringement include the following information: (1) description of the copyrighted work that is the subject of claimed infringement; (2) description of the alleged infringing content and information sufficient to permit us to locate the content; (3) contact information for you, including your address, telephone number, and email address; (4) a statement by you that you have a good faith belief that the content in the manner complained of is not authorized by the copyright owner, or its agent, or by the operation of any law; (5) a statement by you, signed under penalty of perjury, that the information in the notification is accurate and that you have the authority to enforce the copyrights that are claimed to be infringed; and (6) a physical or electronic signature of the copyright owner or a person authorized to act on the copyright owner’s behalf. Failure to include all of the above information may result in the delay of the processing of your complaint.


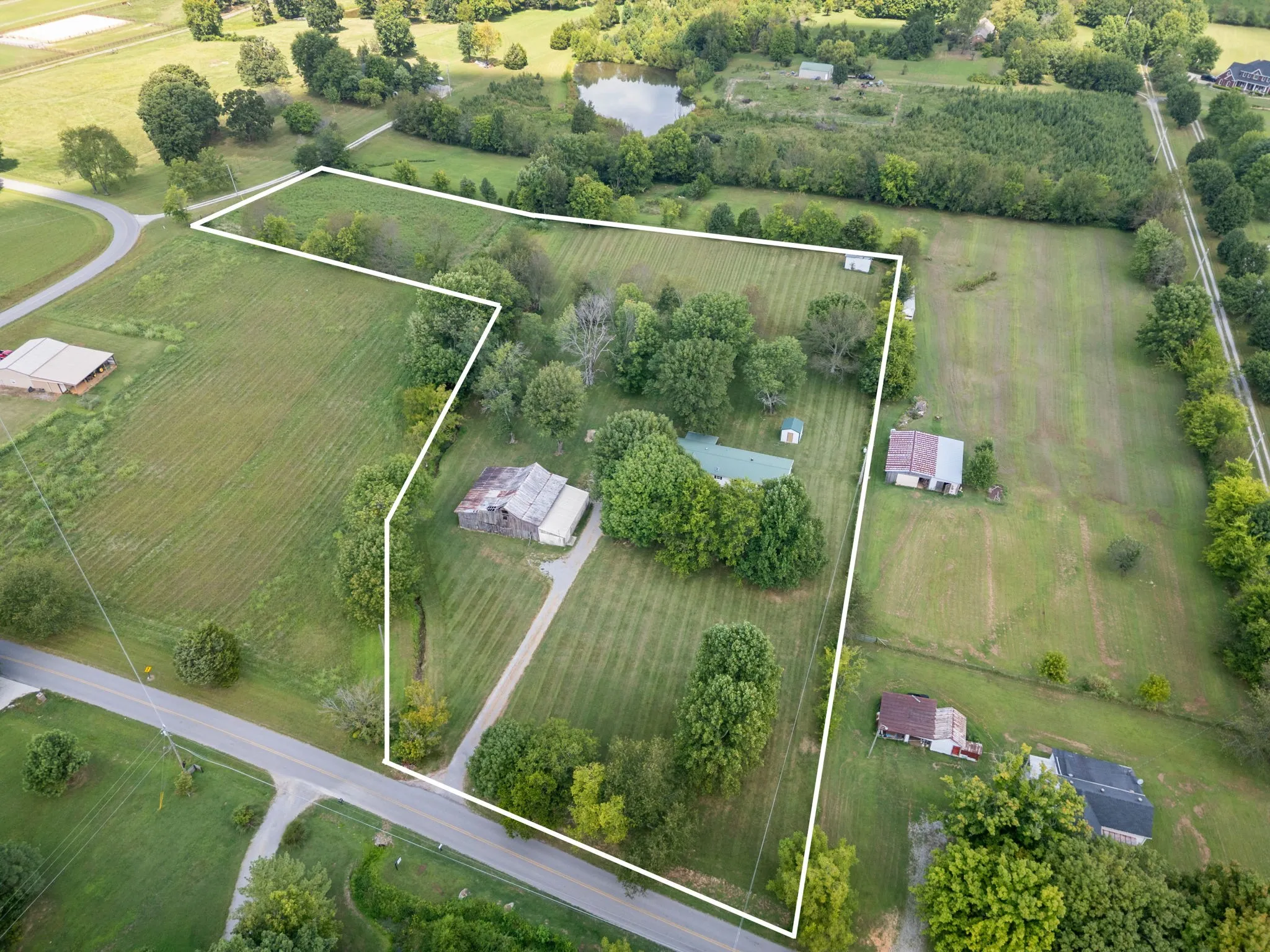
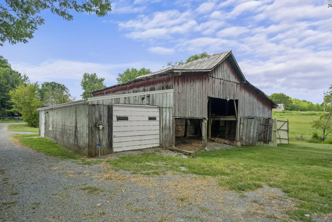
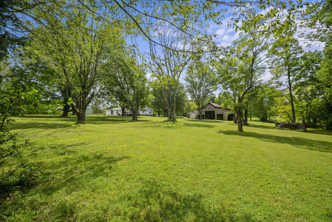
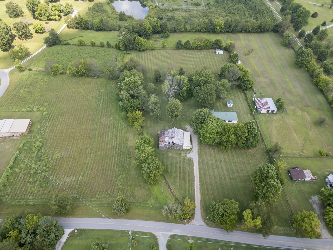
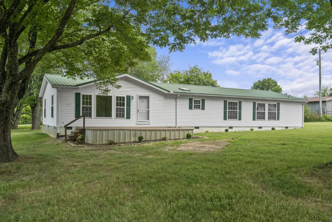
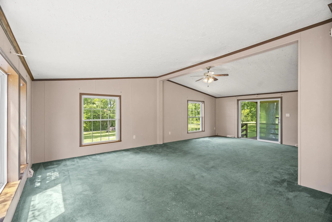
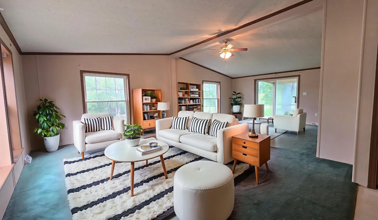
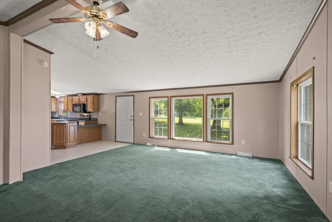
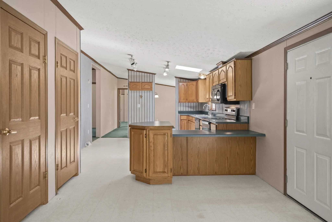
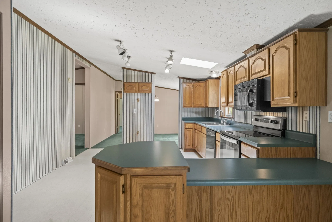

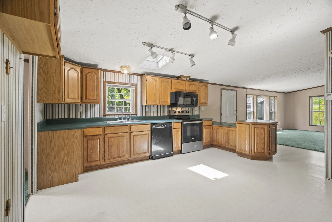
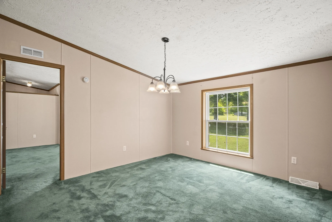
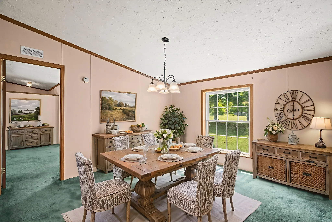
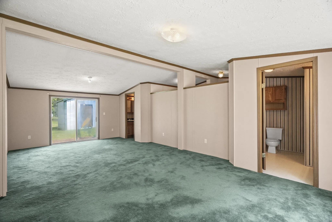
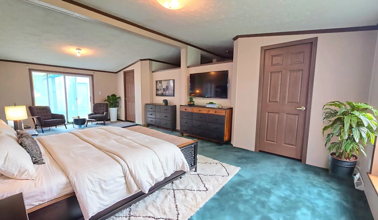
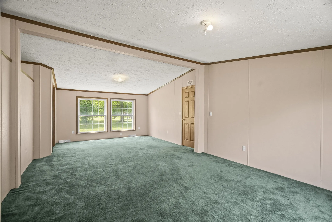
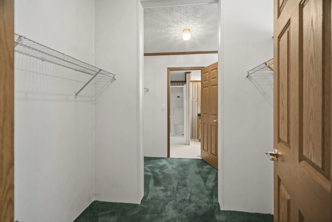
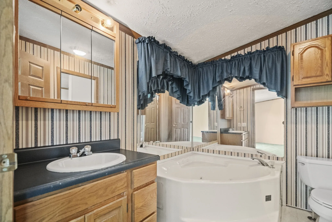
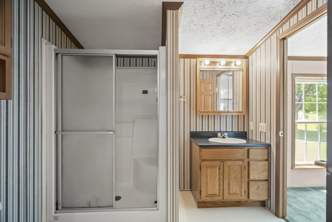
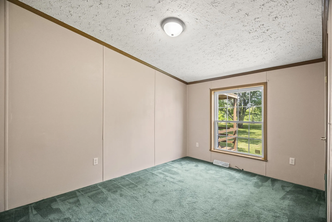
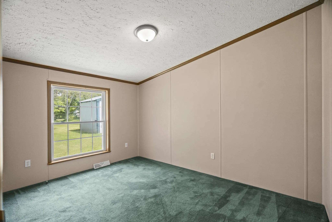
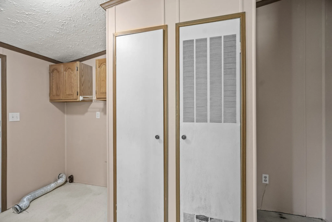
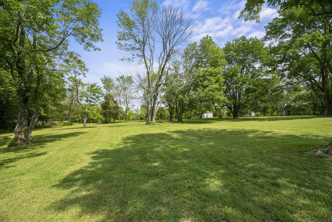
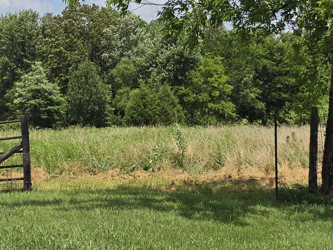

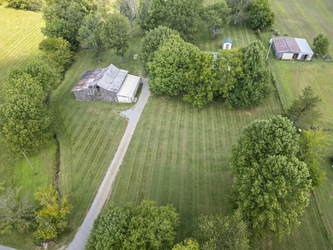
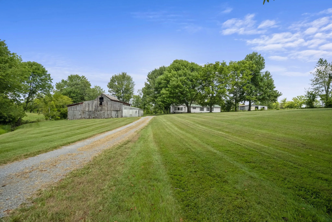
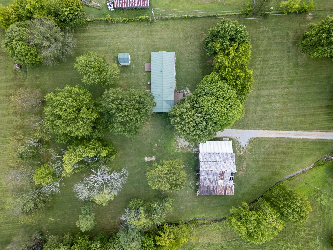
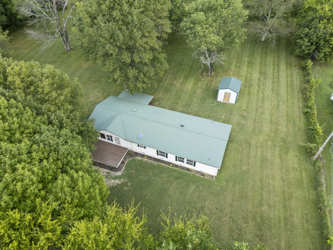
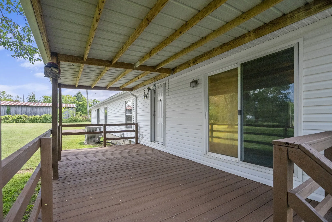
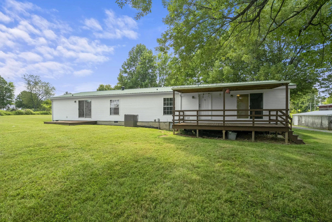
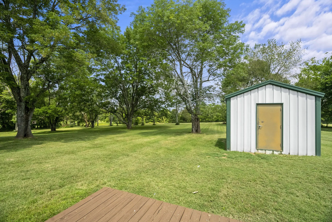
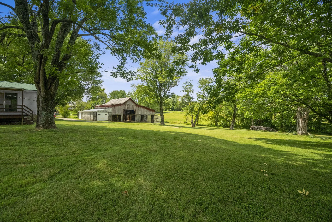
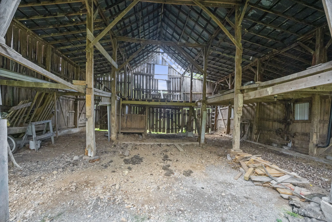
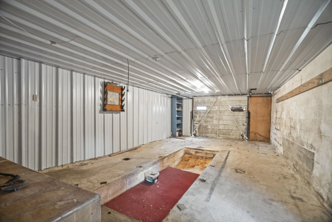
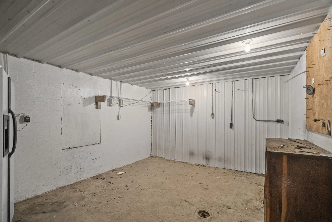
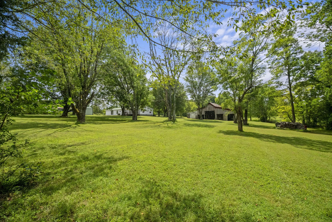
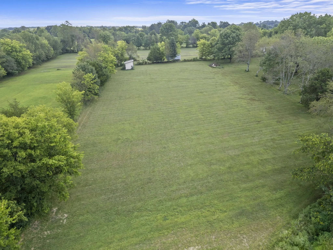
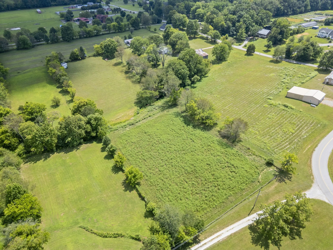
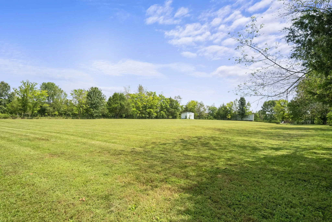
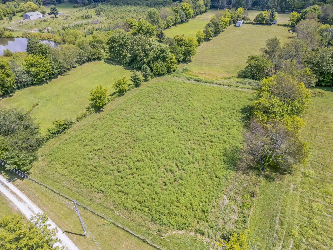
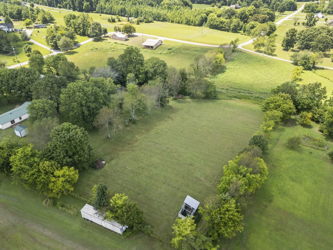
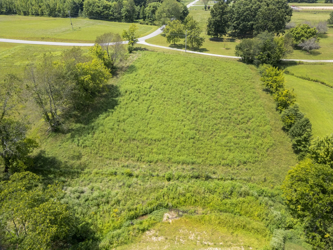
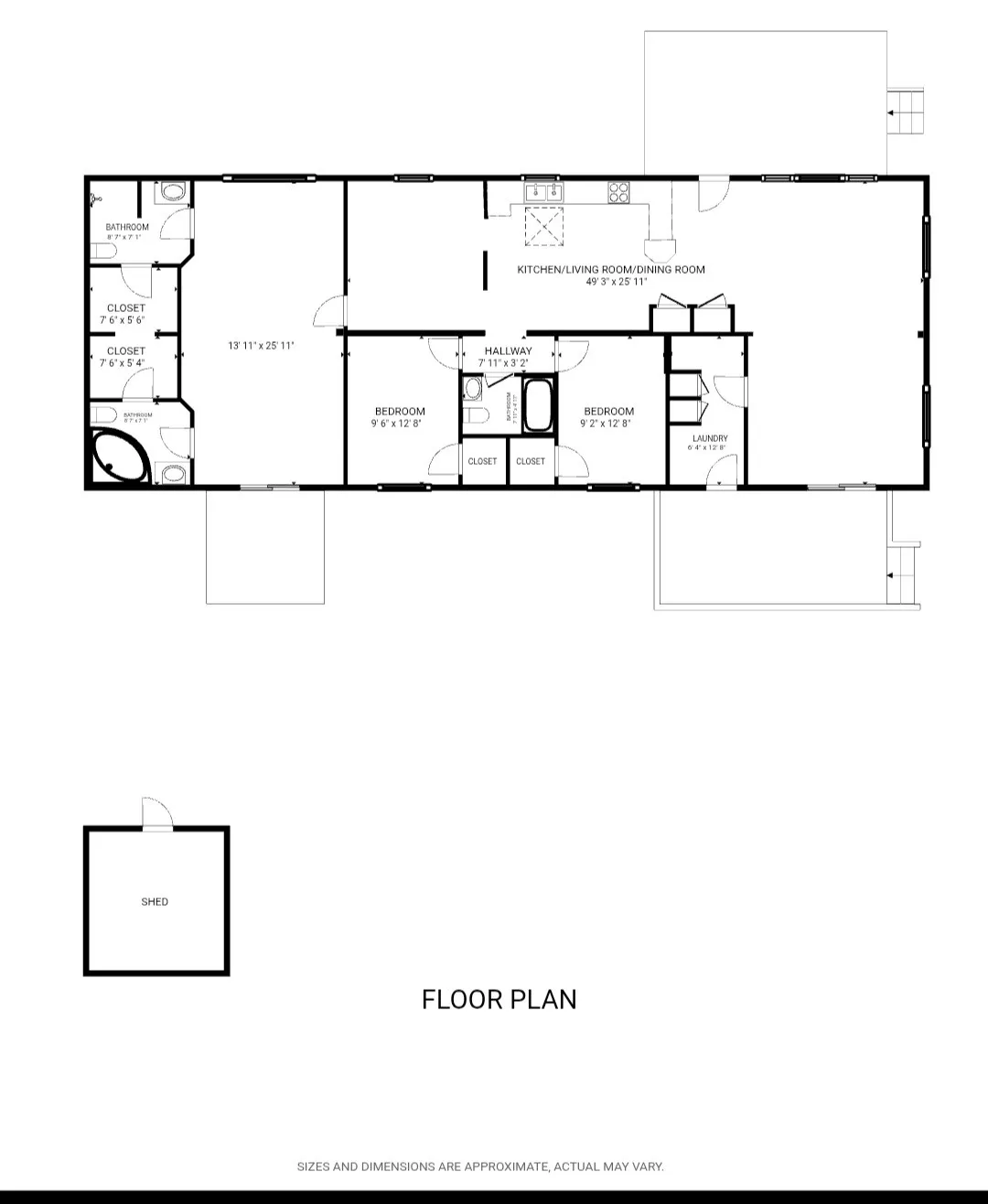
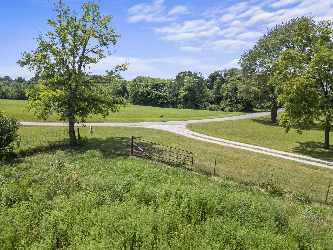
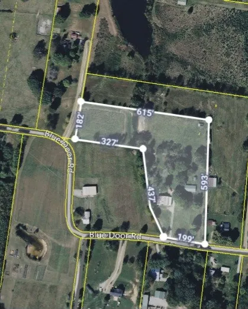
 Homeboy's Advice
Homeboy's Advice