139 Thornwood Pl, Hendersonville, Tennessee 37075
TN, Hendersonville-
Canceled Status
-
108 Days Off Market Sorry Charlie 🙁
-
Residential Property Type
-
5 Beds Total Bedrooms
-
5 Baths Full + Half Bathrooms
-
4265 Total Sqft $232/sqft
-
0.45 Acres Lot/Land Size
-
2010 Year Built
-
Mortgage Wizard 3000 Advanced Breakdown
Welcome to this meticulously maintained five-bedroom residence located in the desirable Meadows of Indian Lake—a thoughtfully planned community on the Indian Lake Peninsula. This home offers a rare combination of functionality, craftsmanship, and location.
Key Features:
• Main-level primary suite for privacy and convenience
• Four spacious bedrooms and two full baths upstairs
• Bonus room with 12-foot ceilings, wet bar, walk-in closet, and half bath—ideal for entertaining or multi-use space
• Second staircase for added accessibility
• Three-car garage with extended depth for storage or workshop needs
• Expansive floored attic with closet door access
• Double ovens and L-shaped pantry in a well-appointed kitchen
• Motorized blinds in the bay window of the eat-in kitchen
• Plantation shutters, quality woodwork, and 9-foot ceilings on both levels
• New roof installed in 2023
Community Highlights:
• Located within walking distance to Indian Lake Elementary and the Swim & Tennis Club
• Underground utilities, sidewalks, and Fire Station #3 within the subdivision
• Covered pavilion, playground, half-court basketball, and outdoor fitness stations
• Minutes from Old Hickory Lake, golf courses, and retail shopping centers
• Approximately 30 minutes to downtown Nashville and BNA Airport
This home offers the space, amenities, and location to support both professional and personal lifestyles, and is designed to meet your needs with style and substance.
- Property Type: Residential
- Listing Type: For Sale
- MLS #: 2957769
- Price: $989,950
- Half Bathrooms: 2
- Full Bathrooms: 3
- Square Footage: 4,265 Sqft
- Year Built: 2010
- Lot Area: 0.45 Acre
- Office Name: BATEY REALTORS
- Agent Name: Roger D. Batey
- Property Sub Type: Single Family Residence
- Roof: Asphalt
- Listing Status: Canceled
- Street Number: 139
- Street: Thornwood Pl
- City Hendersonville
- State TN
- Zipcode 37075
- County Sumner County, TN
- Subdivision Meadows Of Indian Lake
- Longitude: W87° 25' 18.7''
- Latitude: N36° 16' 16.8''
- Directions: From Nashville take I-65 N to Vietnam Veterans Pkwy to exit #7 go RT onto Indian Lake Blvd. Cross Gallatin Rd and continue as Indian Lake 1.5 miles to left on East Dr. Go 1.4 miles to LT onto Raintree Dr. The 4th left is Thornwood and 139 on your RT
-
Heating System Heat Pump, Central, Natural Gas, Dual
-
Cooling System Central Air, Dual
-
Basement None, Crawl Space
-
Fireplace Gas
-
Parking Garage Door Opener, Garage Faces Side
-
Utilities Water Available, Natural Gas Available
-
Architectural Style Traditional
-
Fireplaces Total 1
-
Flooring Wood, Carpet, Tile
-
Sewer Public Sewer
-
Dishwasher
-
Microwave
-
Disposal
-
Double Oven
- Elementary School: Indian Lake Elementary
- Middle School: Robert E Ellis Middle
- High School: Hendersonville High School
- Water Source: Public
- Association Amenities: Park,Playground,Sidewalks,Underground Utilities,Trail(s)
- Building Size: 4,265 Sqft
- Construction Materials: Brick
- Garage: 3 Spaces
- Levels: Two
- Lot Features: Level
- Lot Size Dimensions: 110.14 X 155 IRR
- On Market Date: July 25th, 2025
- Previous Price: $999,500
- Stories: 2
- Association Fee: $45
- Association Fee Frequency: Monthly
- Association: Yes
- Annual Tax Amount: $4,276
- Mls Status: Canceled
- Originating System Name: RealTracs
- Special Listing Conditions: Standard
- Modification Timestamp: Oct 24th, 2025 @ 11:15pm
- Status Change Timestamp: Oct 24th, 2025 @ 11:14pm

MLS Source Origin Disclaimer
The data relating to real estate for sale on this website appears in part through an MLS API system, a voluntary cooperative exchange of property listing data between licensed real estate brokerage firms in which Cribz participates, and is provided by local multiple listing services through a licensing agreement. The originating system name of the MLS provider is shown in the listing information on each listing page. Real estate listings held by brokerage firms other than Cribz contain detailed information about them, including the name of the listing brokers. All information is deemed reliable but not guaranteed and should be independently verified. All properties are subject to prior sale, change, or withdrawal. Neither listing broker(s) nor Cribz shall be responsible for any typographical errors, misinformation, or misprints and shall be held totally harmless.
IDX information is provided exclusively for consumers’ personal non-commercial use, may not be used for any purpose other than to identify prospective properties consumers may be interested in purchasing. The data is deemed reliable but is not guaranteed by MLS GRID, and the use of the MLS GRID Data may be subject to an end user license agreement prescribed by the Member Participant’s applicable MLS, if any, and as amended from time to time.
Based on information submitted to the MLS GRID. All data is obtained from various sources and may not have been verified by broker or MLS GRID. Supplied Open House Information is subject to change without notice. All information should be independently reviewed and verified for accuracy. Properties may or may not be listed by the office/agent presenting the information.
The Digital Millennium Copyright Act of 1998, 17 U.S.C. § 512 (the “DMCA”) provides recourse for copyright owners who believe that material appearing on the Internet infringes their rights under U.S. copyright law. If you believe in good faith that any content or material made available in connection with our website or services infringes your copyright, you (or your agent) may send us a notice requesting that the content or material be removed, or access to it blocked. Notices must be sent in writing by email to the contact page of this website.
The DMCA requires that your notice of alleged copyright infringement include the following information: (1) description of the copyrighted work that is the subject of claimed infringement; (2) description of the alleged infringing content and information sufficient to permit us to locate the content; (3) contact information for you, including your address, telephone number, and email address; (4) a statement by you that you have a good faith belief that the content in the manner complained of is not authorized by the copyright owner, or its agent, or by the operation of any law; (5) a statement by you, signed under penalty of perjury, that the information in the notification is accurate and that you have the authority to enforce the copyrights that are claimed to be infringed; and (6) a physical or electronic signature of the copyright owner or a person authorized to act on the copyright owner’s behalf. Failure to include all of the above information may result in the delay of the processing of your complaint.

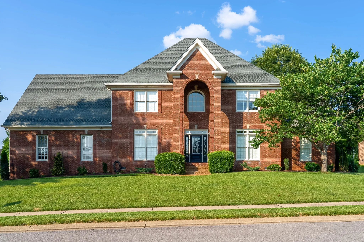
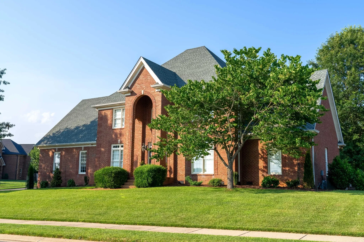
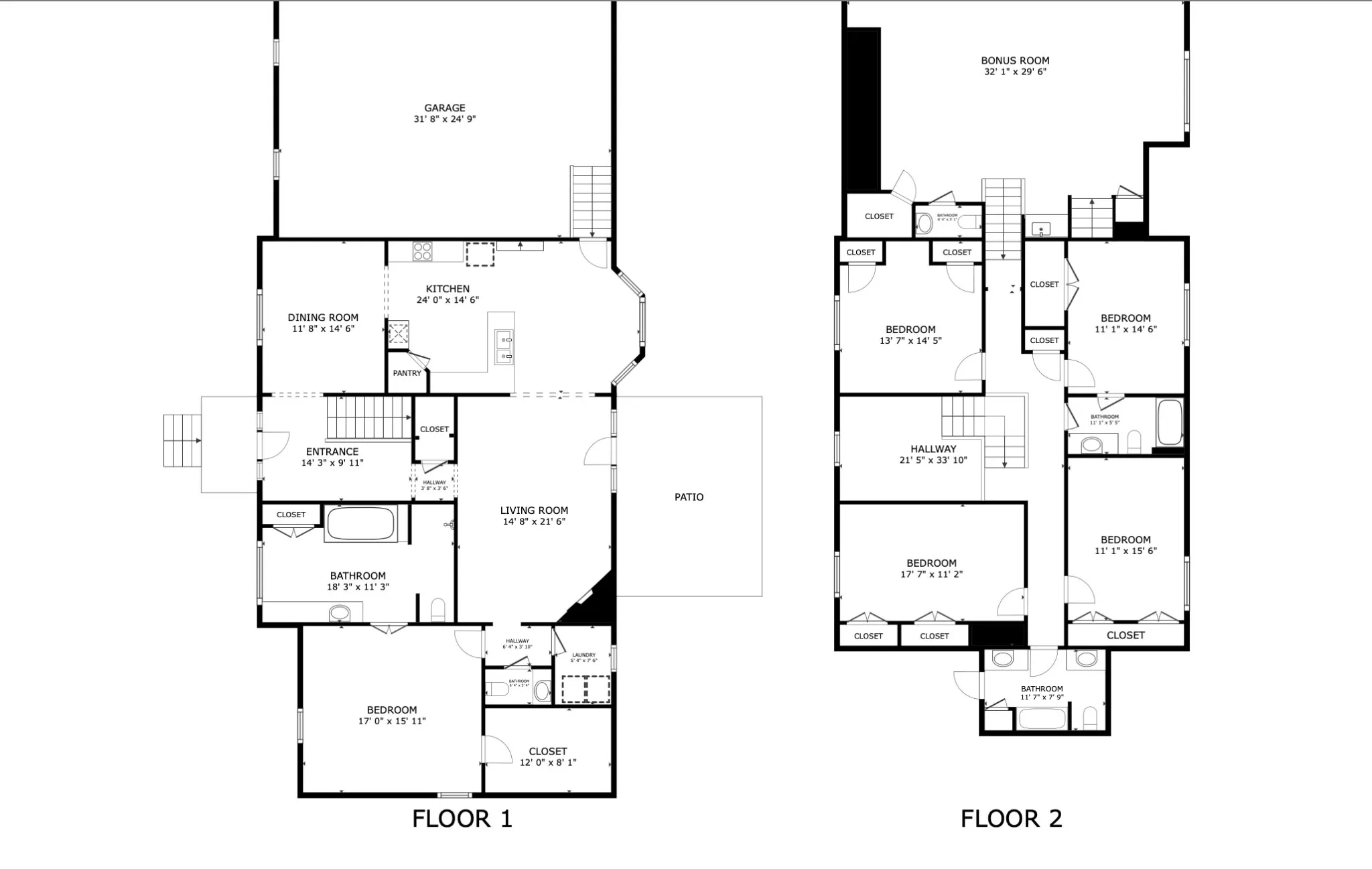
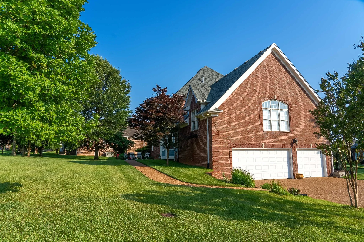
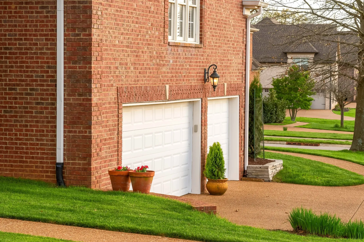
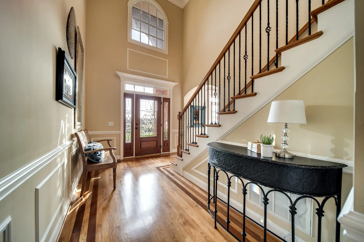
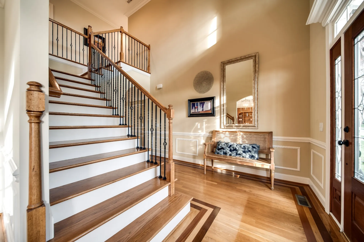
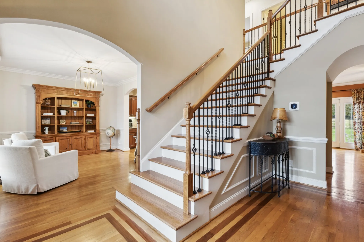
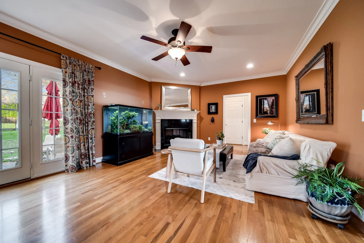
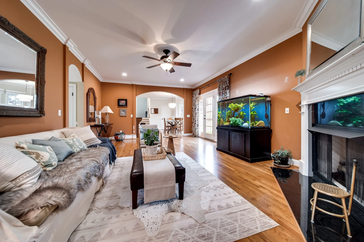
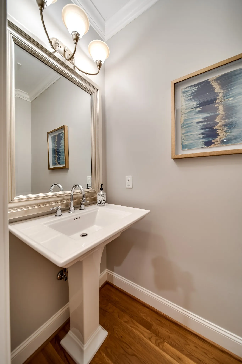
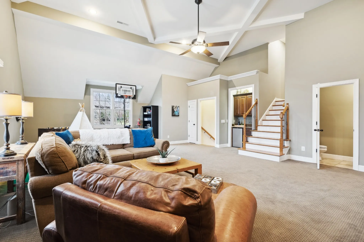
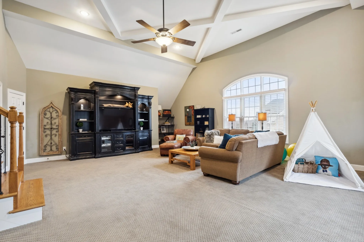
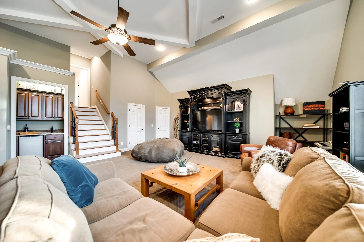
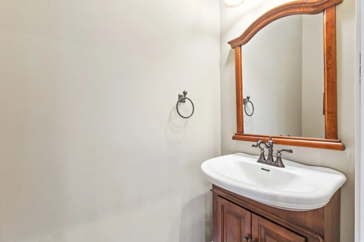
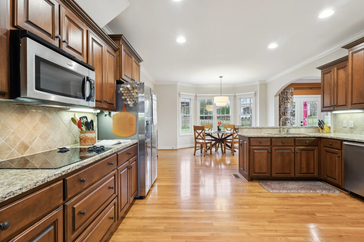
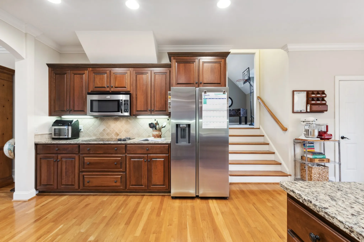
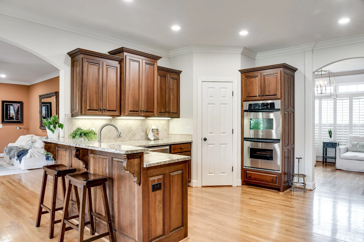
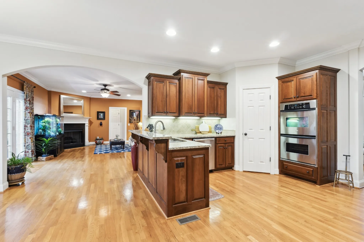
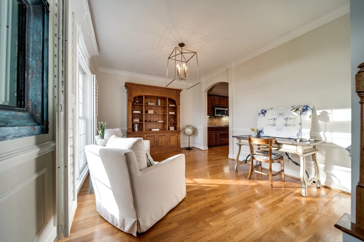
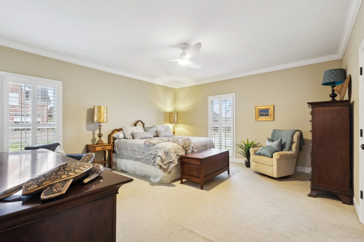
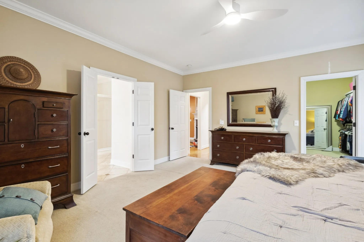
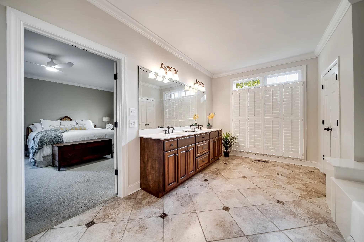
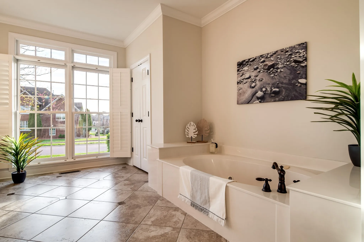
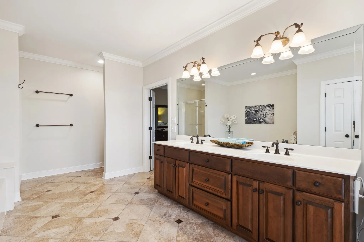

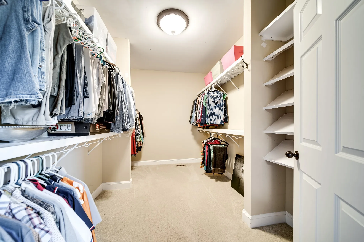
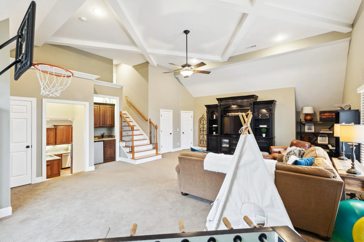
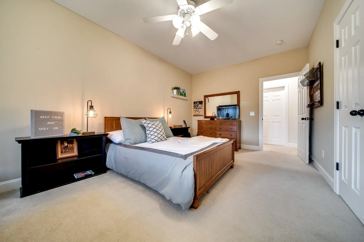
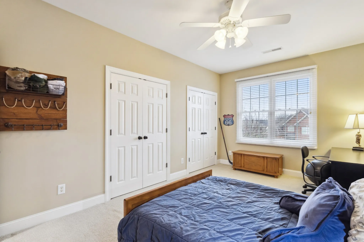
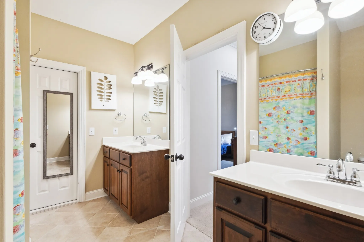
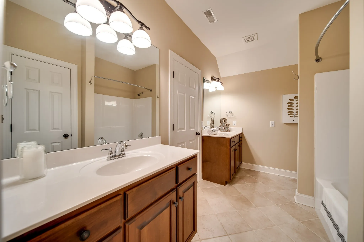
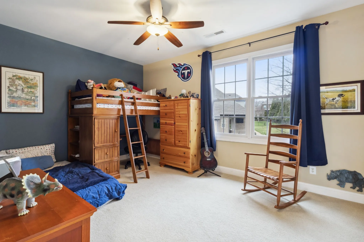
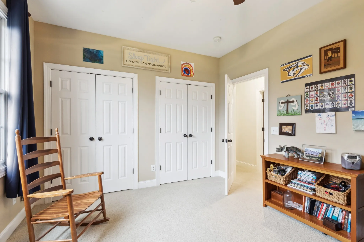
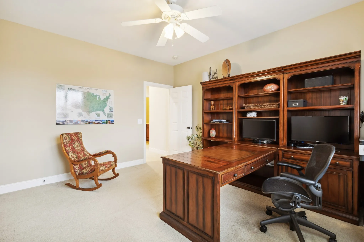
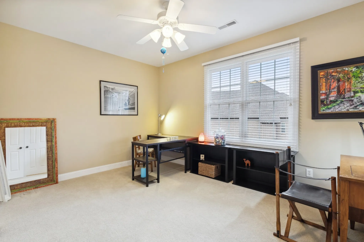
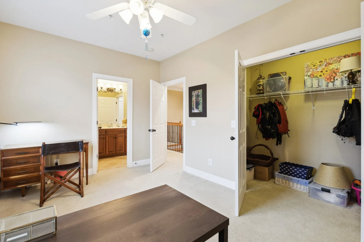
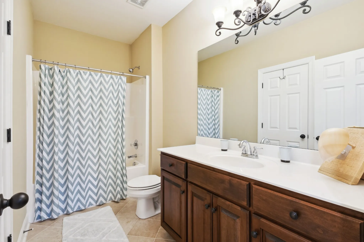

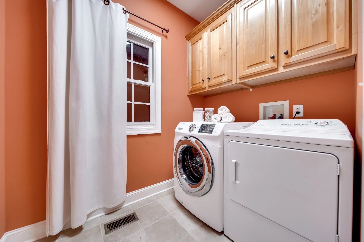
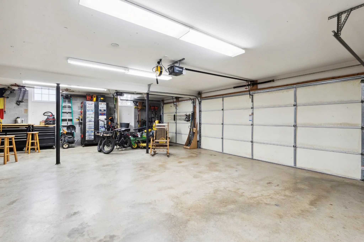
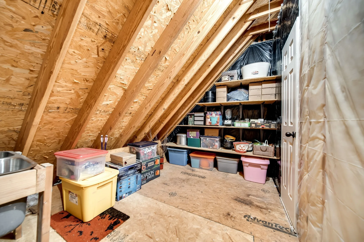

 Homeboy's Advice
Homeboy's Advice