1723 Riverhaven Dr, Adams, Tennessee 37010
TN, Adams-
Closed Status
-
187 Days Off Market Sorry Charlie 🙁
-
Residential Property Type
-
3 Beds Total Bedrooms
-
3 Baths Full + Half Bathrooms
-
2505 Total Sqft $187/sqft
-
1.59 Acres Lot/Land Size
-
1993 Year Built
-
Mortgage Wizard 3000 Advanced Breakdown
Gracious Country Living in Beautiful Bradbury Farms! Discover a rare opportunity to own an All-brick home on 1.59 wooded acres overlooking the tranquil Red River in the highly sought-after Bradbury Farms neighborhood. This beautifully updated home combines timeless charm with modern upgrades—offering the perfect blend of space and style. Step inside to find a bright, welcoming foyer, real hardwood floors, and a flowing main-level layout featuring a formal dining room, home office, remodeled kitchen with white cabinetry, solid surface counters, stainless steel appliances, and a spacious eat-in area. The family room boasts a cozy electric fireplace and expansive windows that showcase views of your private, treed backyard. You’ll also find a laundry room with utility sink and a convenient half bath on the main floor. Upstairs features three generously sized bedrooms, including a primary suite with two walk-in closets and large bathroom with double vanities. Just a few steps up from the kitchen is a huge bonus room—perfect for game days, movie nights, or a family playroom. Relax on your private back deck and enjoy morning coffee or an evening glass of wine while taking in the peaceful, wooded surroundings. The fenced backyard offers plenty of space to play, garden, or unwind, and includes a large storage shed that stays with the home. With updates over the past 5 years, including a new roof, new entry door with sidelights, new kitchen, new flooring, and fresh paint, this home is move-in ready. Plus, you’re just minutes from I-24 with an easy commute to Nashville, Fort Campbell, or Hopkinsville. Don’t miss this exceptional Bradbury Farms property with NO HOA—call today to schedule your private showing!
- Property Type: Residential
- Listing Type: For Sale
- MLS #: 2958233
- Price: $469,000
- View: Bluff,River
- Half Bathrooms: 1
- Full Bathrooms: 2
- Square Footage: 2,505 Sqft
- Year Built: 1993
- Lot Area: 1.59 Acre
- Waterfront: 1
- Office Name: Keller Williams Realty Clarksville
- Agent Name: Linda Hales
- Property Sub Type: Single Family Residence
- Roof: Shingle
- Listing Status: Closed
- Street Number: 1723
- Street: Riverhaven Dr
- City Adams
- State TN
- Zipcode 37010
- County Montgomery County, TN
- Subdivision Bradbury Farms
- Longitude: W88° 47' 10.1''
- Latitude: N36° 33' 1''
- Directions: I-24, Exit 11, Turn on Hwy 76 (MLK Blvd) East towards Adams, go 2 miles and turn left into Bradbury Farms Subdivision on Bradbury Rd. Right on Riverchase, Left on Riverhaven Dr. Home will be near the end of the street on the right.
-
Heating System Central, Electric
-
Cooling System Central Air, Electric
-
Basement None, Crawl Space
-
Fireplace Electric
-
Patio Deck
-
Parking Driveway, Garage Door Opener, Garage Faces Side
-
Utilities Electricity Available, Water Available
-
Waterfront Features River Front
-
Architectural Style Traditional
-
Fireplaces Total 1
-
Flooring Wood, Carpet, Tile
-
Interior Features High Speed Internet
-
Laundry Features Electric Dryer Hookup, Washer Hookup
-
Sewer Septic Tank
-
Dishwasher
-
Microwave
-
Refrigerator
-
Electric Oven
-
Electric Range
-
Stainless Steel Appliance(s)
- Elementary School: Carmel Elementary
- Middle School: Kirkwood Middle
- High School: Kirkwood High
- Water Source: Public
- Building Size: 2,505 Sqft
- Construction Materials: Brick
- Garage: 2 Spaces
- Levels: Two
- Lot Features: Wooded
- Lot Size Dimensions: 175x382x195x368
- On Market Date: July 26th, 2025
- Previous Price: $469,000
- Stories: 2
- Annual Tax Amount: $2,086
- Mls Status: Closed
- Originating System Name: RealTracs
- Special Listing Conditions: Standard
- Modification Timestamp: Aug 26th, 2025 @ 7:29pm
- Status Change Timestamp: Aug 26th, 2025 @ 7:27pm

MLS Source Origin Disclaimer
The data relating to real estate for sale on this website appears in part through an MLS API system, a voluntary cooperative exchange of property listing data between licensed real estate brokerage firms in which Cribz participates, and is provided by local multiple listing services through a licensing agreement. The originating system name of the MLS provider is shown in the listing information on each listing page. Real estate listings held by brokerage firms other than Cribz contain detailed information about them, including the name of the listing brokers. All information is deemed reliable but not guaranteed and should be independently verified. All properties are subject to prior sale, change, or withdrawal. Neither listing broker(s) nor Cribz shall be responsible for any typographical errors, misinformation, or misprints and shall be held totally harmless.
IDX information is provided exclusively for consumers’ personal non-commercial use, may not be used for any purpose other than to identify prospective properties consumers may be interested in purchasing. The data is deemed reliable but is not guaranteed by MLS GRID, and the use of the MLS GRID Data may be subject to an end user license agreement prescribed by the Member Participant’s applicable MLS, if any, and as amended from time to time.
Based on information submitted to the MLS GRID. All data is obtained from various sources and may not have been verified by broker or MLS GRID. Supplied Open House Information is subject to change without notice. All information should be independently reviewed and verified for accuracy. Properties may or may not be listed by the office/agent presenting the information.
The Digital Millennium Copyright Act of 1998, 17 U.S.C. § 512 (the “DMCA”) provides recourse for copyright owners who believe that material appearing on the Internet infringes their rights under U.S. copyright law. If you believe in good faith that any content or material made available in connection with our website or services infringes your copyright, you (or your agent) may send us a notice requesting that the content or material be removed, or access to it blocked. Notices must be sent in writing by email to the contact page of this website.
The DMCA requires that your notice of alleged copyright infringement include the following information: (1) description of the copyrighted work that is the subject of claimed infringement; (2) description of the alleged infringing content and information sufficient to permit us to locate the content; (3) contact information for you, including your address, telephone number, and email address; (4) a statement by you that you have a good faith belief that the content in the manner complained of is not authorized by the copyright owner, or its agent, or by the operation of any law; (5) a statement by you, signed under penalty of perjury, that the information in the notification is accurate and that you have the authority to enforce the copyrights that are claimed to be infringed; and (6) a physical or electronic signature of the copyright owner or a person authorized to act on the copyright owner’s behalf. Failure to include all of the above information may result in the delay of the processing of your complaint.

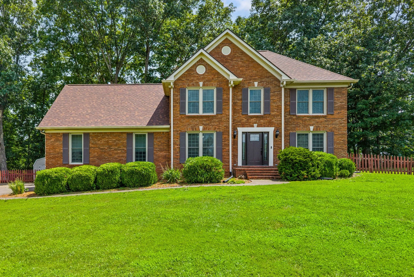
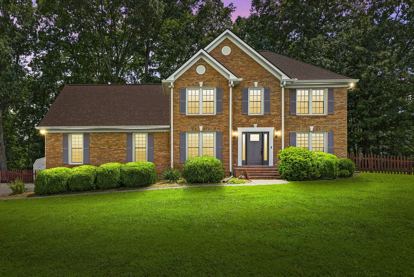
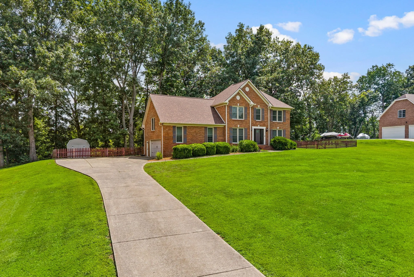
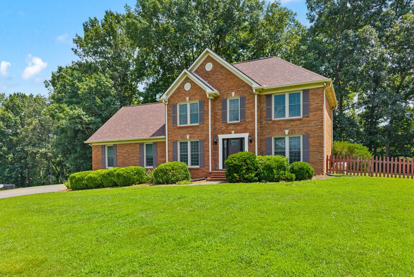
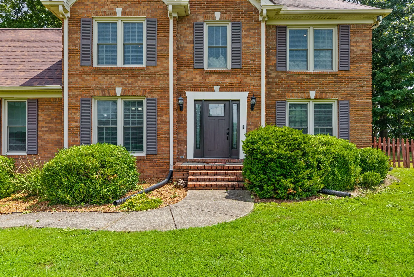
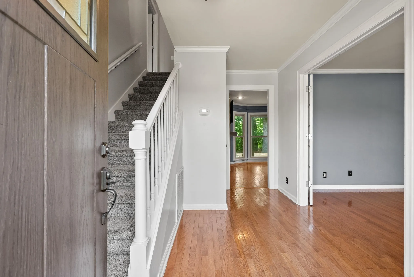

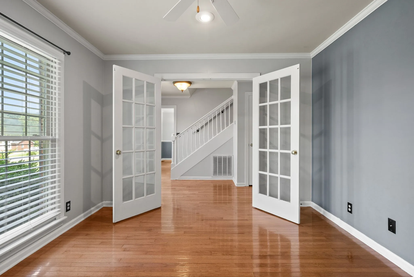

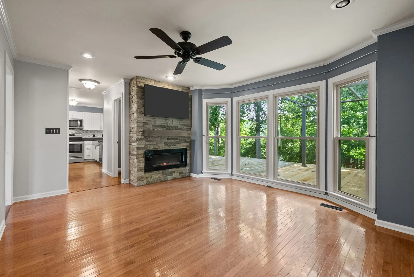
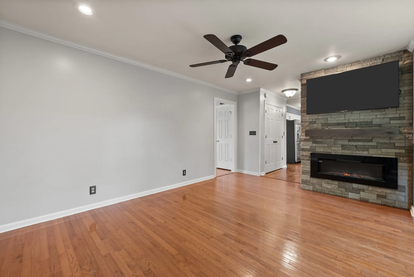
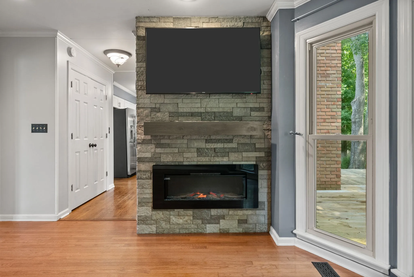

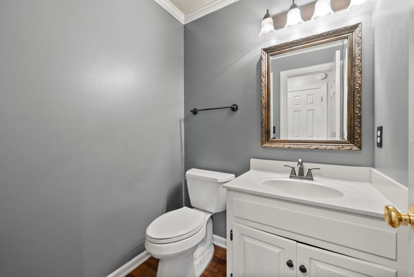

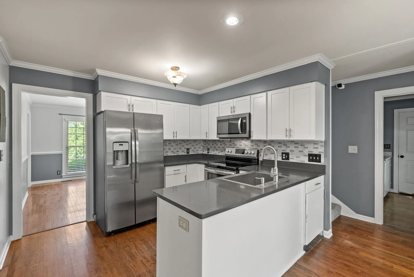
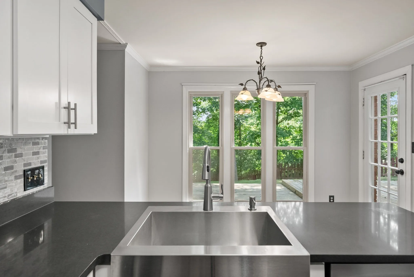
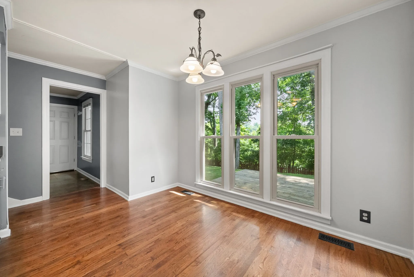

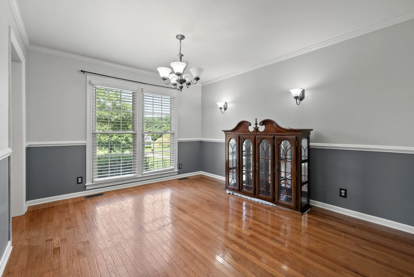
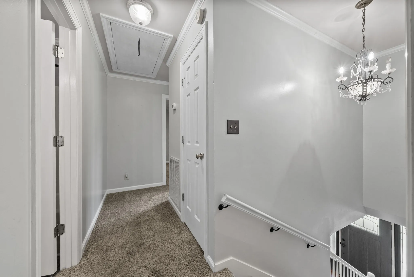





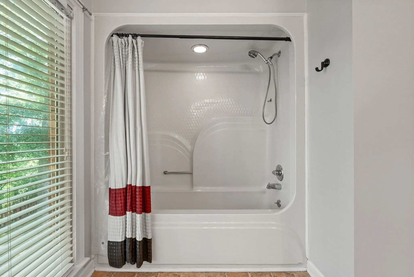

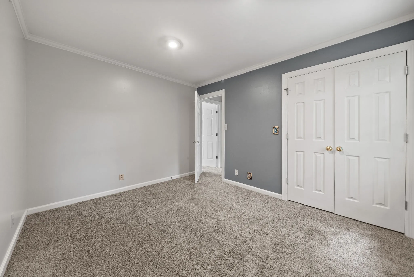

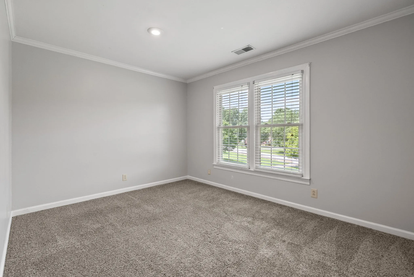
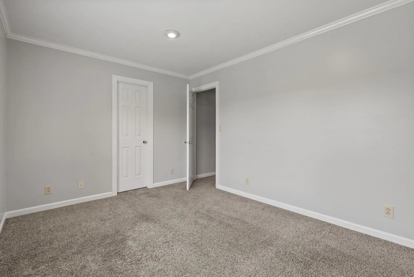
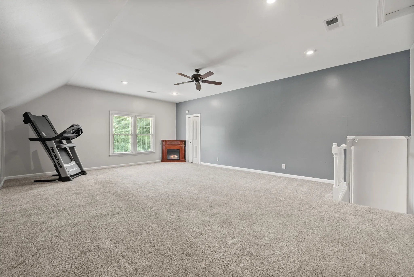
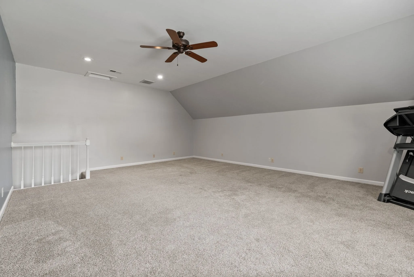
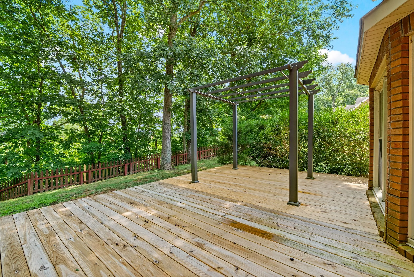
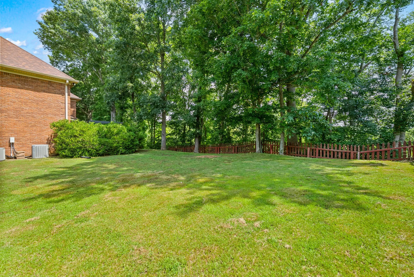

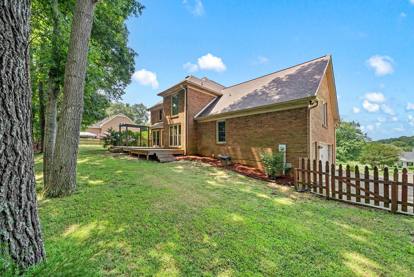
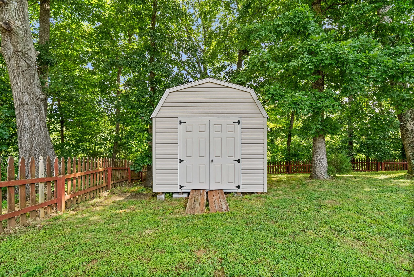
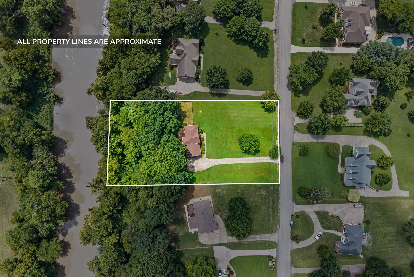

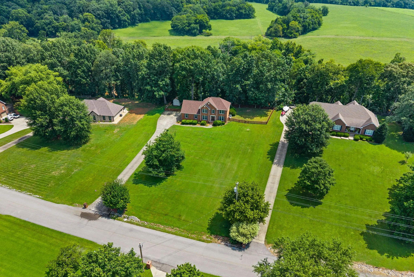

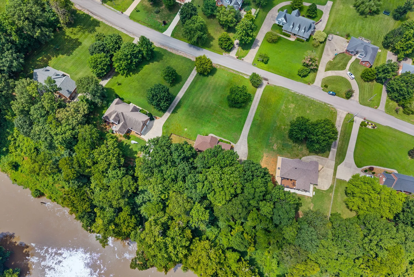
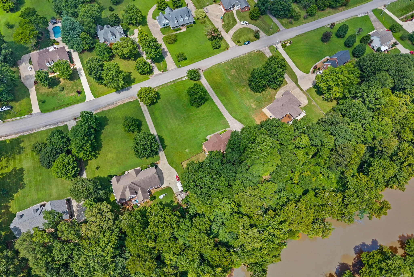
 Homeboy's Advice
Homeboy's Advice