218 Roosevelt Rd, Mcminnville, Tennessee 37110
TN, Mc Minnville-
Expired Status
-
6 Days Off Market Sorry Charlie 🙁
-
Residential Property Type
-
2 Beds Total Bedrooms
-
1 Baths Full + Half Bathrooms
-
1160 Total Sqft $207/sqft
-
0.71 Acres Lot/Land Size
-
1962 Year Built
-
Mortgage Wizard 3000 Advanced Breakdown
The renovated home is located in a prime area within McMinnville city limits, offering convenient access and a desirable neighborhood, which can inspire confidence in its appeal and future value. It features two bedrooms, one bath, a metal roof, and recent updates, including new CHA, water, plumbing, electrical, bathroom, kitchen, windows, flooring, and paint. The complete remodel list is provided below. The property sits on a generous 0.71-acre lot, with a two-car carport and a storage building included. If sq. footage is important, please measure—buyer and buyer’s agent to verify all pertinent information.
- Property Type: Residential
- Listing Type: For Sale
- MLS #: 2958438
- Price: $239,900
- Full Bathrooms: 1
- Square Footage: 1,160 Sqft
- Year Built: 1962
- Lot Area: 0.71 Acre
- Office Name: Tree City Realty
- Agent Name: Deborah A. Fisher
- Property Sub Type: Single Family Residence
- Roof: Metal
- Listing Status: Expired
- Street Number: 218
- Street: Roosevelt Rd
- City Mc Minnville
- State TN
- Zipcode 37110
- County Warren County, TN
- Subdivision Bel-Aire Sub
- Longitude: W86° 14' 15.6''
- Latitude: N35° 41' 58.2''
- Directions: From Highway 70S, turn right onto Faulkner Springs Road, and right onto Roosevelt Road. The house is on the right, with a sign in the yard.
-
Heating System Heat Pump, Central
-
Cooling System Central Air, Ceiling Fan(s)
-
Basement None, Crawl Space
-
Patio Porch
-
Parking Detached
-
Utilities Water Available
-
Architectural Style Ranch
-
Carport Spaces 2
-
Flooring Laminate
-
Interior Features Kitchen Island, Ceiling Fan(s)
-
Laundry Features Electric Dryer Hookup, Washer Hookup
-
Sewer Public Sewer
-
None
- Elementary School: Bobby Ray Memorial
- Middle School: Warren County Middle School
- High School: Warren County High School
- Water Source: Public
- Building Size: 1,160 Sqft
- Construction Materials: Brick
- Foundation Details: Block
- Levels: One
- On Market Date: July 26th, 2025
- Previous Price: $259,000
- Stories: 1
- Annual Tax Amount: $672
- Mls Status: Expired
- Originating System Name: RealTracs
- Special Listing Conditions: Standard
- Modification Timestamp: Feb 1st, 2026 @ 6:02am
- Status Change Timestamp: Feb 1st, 2026 @ 6:00am

MLS Source Origin Disclaimer
The data relating to real estate for sale on this website appears in part through an MLS API system, a voluntary cooperative exchange of property listing data between licensed real estate brokerage firms in which Cribz participates, and is provided by local multiple listing services through a licensing agreement. The originating system name of the MLS provider is shown in the listing information on each listing page. Real estate listings held by brokerage firms other than Cribz contain detailed information about them, including the name of the listing brokers. All information is deemed reliable but not guaranteed and should be independently verified. All properties are subject to prior sale, change, or withdrawal. Neither listing broker(s) nor Cribz shall be responsible for any typographical errors, misinformation, or misprints and shall be held totally harmless.
IDX information is provided exclusively for consumers’ personal non-commercial use, may not be used for any purpose other than to identify prospective properties consumers may be interested in purchasing. The data is deemed reliable but is not guaranteed by MLS GRID, and the use of the MLS GRID Data may be subject to an end user license agreement prescribed by the Member Participant’s applicable MLS, if any, and as amended from time to time.
Based on information submitted to the MLS GRID. All data is obtained from various sources and may not have been verified by broker or MLS GRID. Supplied Open House Information is subject to change without notice. All information should be independently reviewed and verified for accuracy. Properties may or may not be listed by the office/agent presenting the information.
The Digital Millennium Copyright Act of 1998, 17 U.S.C. § 512 (the “DMCA”) provides recourse for copyright owners who believe that material appearing on the Internet infringes their rights under U.S. copyright law. If you believe in good faith that any content or material made available in connection with our website or services infringes your copyright, you (or your agent) may send us a notice requesting that the content or material be removed, or access to it blocked. Notices must be sent in writing by email to the contact page of this website.
The DMCA requires that your notice of alleged copyright infringement include the following information: (1) description of the copyrighted work that is the subject of claimed infringement; (2) description of the alleged infringing content and information sufficient to permit us to locate the content; (3) contact information for you, including your address, telephone number, and email address; (4) a statement by you that you have a good faith belief that the content in the manner complained of is not authorized by the copyright owner, or its agent, or by the operation of any law; (5) a statement by you, signed under penalty of perjury, that the information in the notification is accurate and that you have the authority to enforce the copyrights that are claimed to be infringed; and (6) a physical or electronic signature of the copyright owner or a person authorized to act on the copyright owner’s behalf. Failure to include all of the above information may result in the delay of the processing of your complaint.

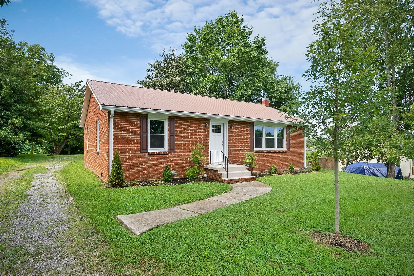
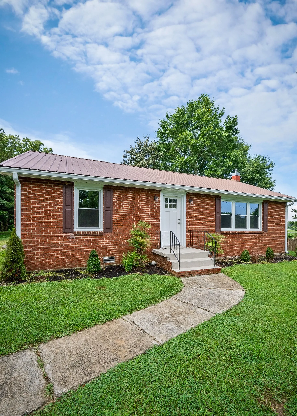
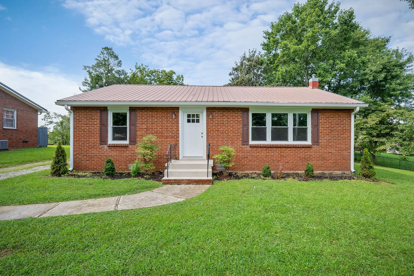

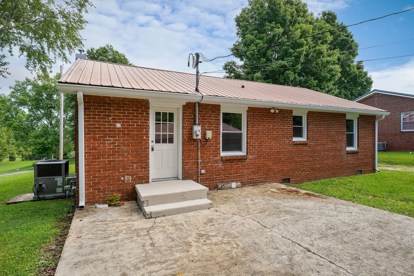
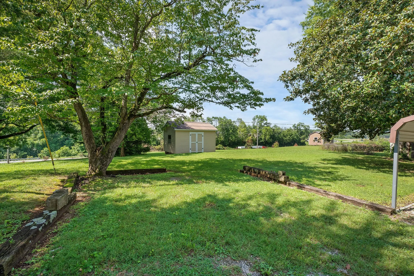
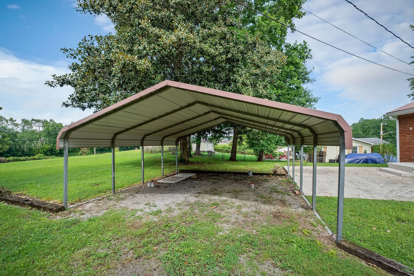
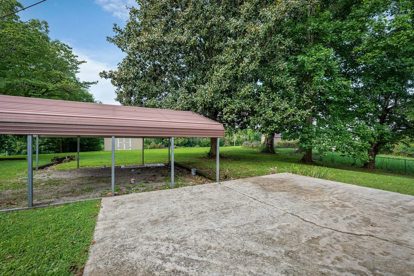

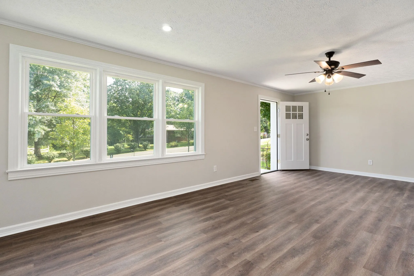
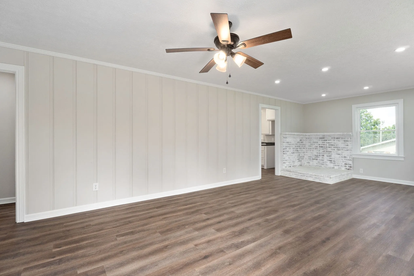
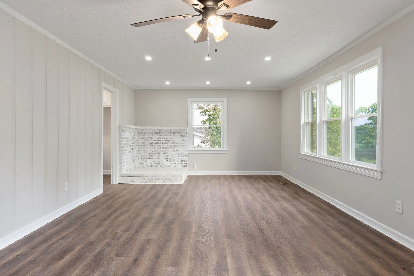
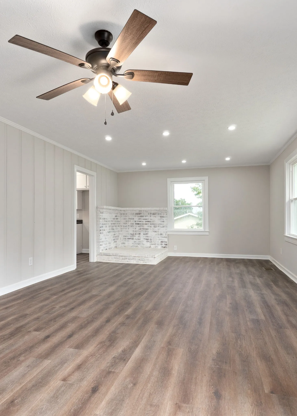
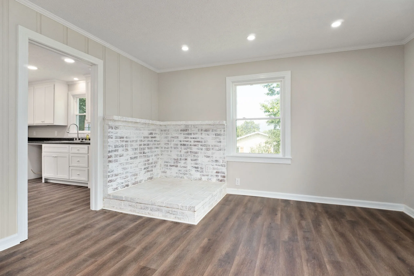
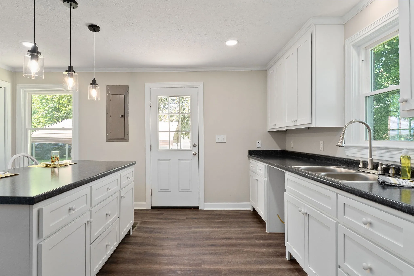
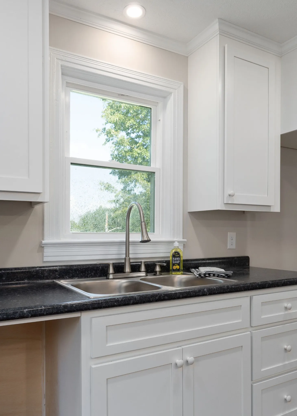
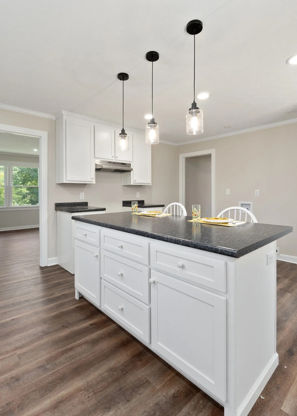
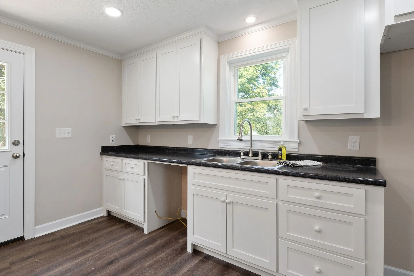
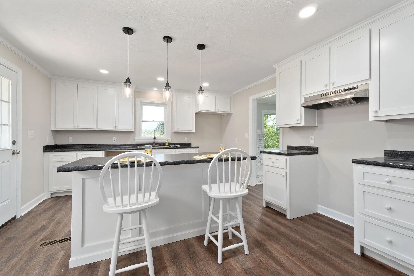
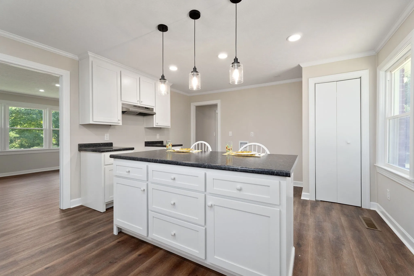
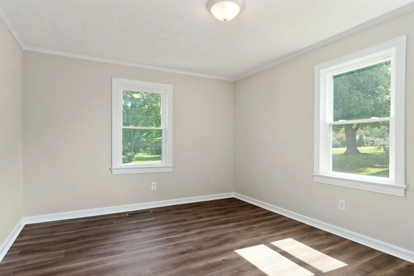
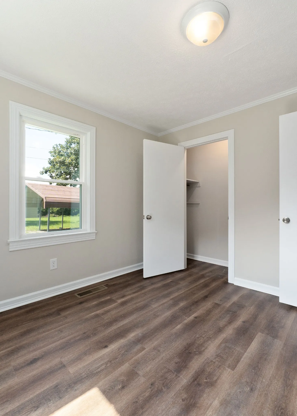
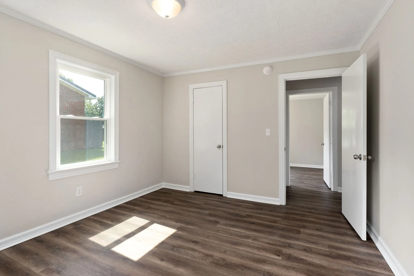
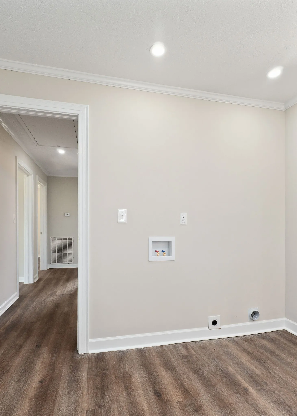
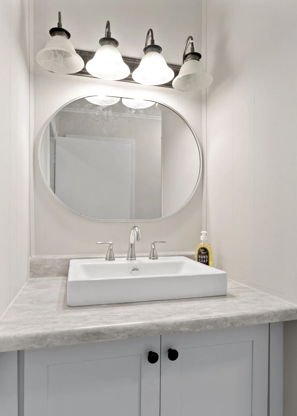
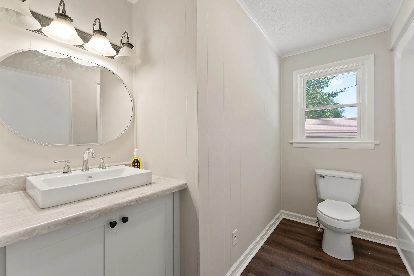
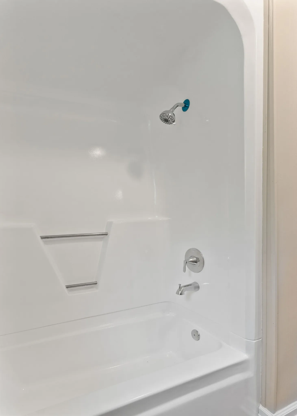
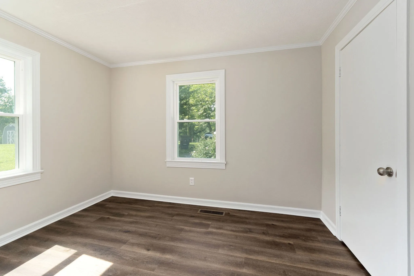
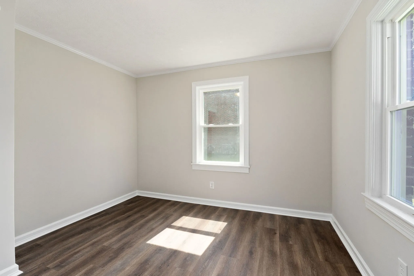
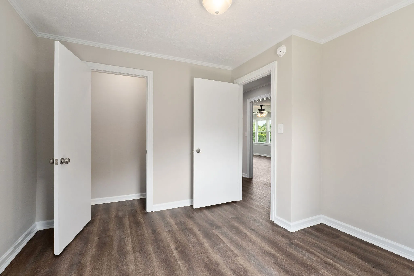
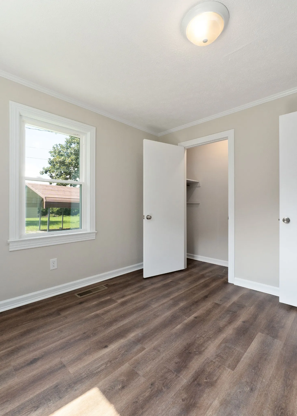
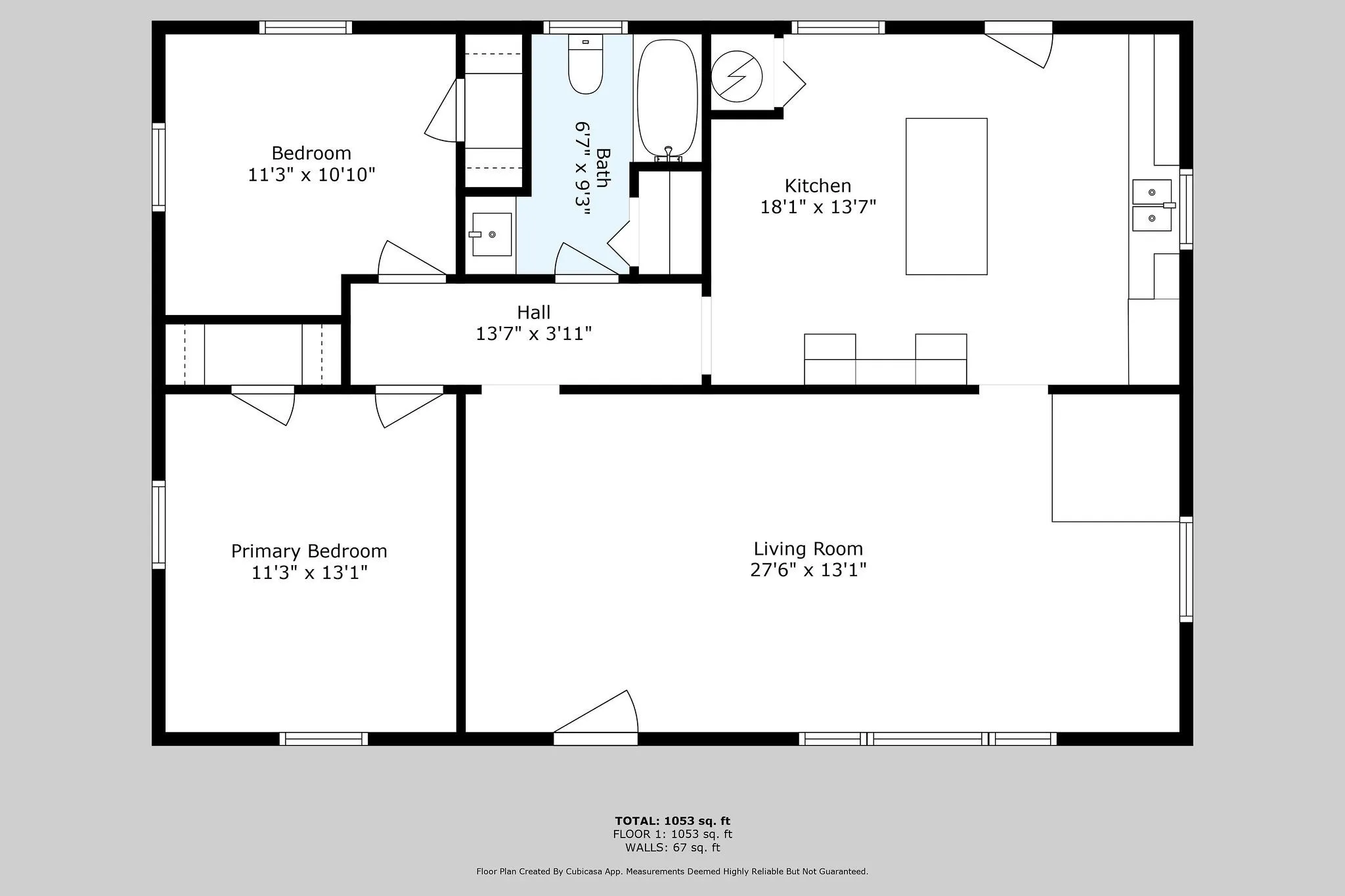
 Homeboy's Advice
Homeboy's Advice