1417 Guill Rd, Mount Juliet, Tennessee 37122
TN, Mount Juliet-
Closed Status
-
126 Days Off Market Sorry Charlie 🙁
-
Residential Property Type
-
4 Beds Total Bedrooms
-
4 Baths Full + Half Bathrooms
-
3492 Total Sqft $243/sqft
-
1.51 Acres Lot/Land Size
-
2002 Year Built
-
Mortgage Wizard 3000 Advanced Breakdown
Lake life made easy! Just a two-minute drive to Percy Priest Lake boat ramp, no HOA, 1.5 acres and space to store your boating and water sports equipment. Step inside to a well designed floor plan that offers main-level living with three bedrooms on the first floor, a dedicated office space with french doors, window-lit living and dining rooms, and a luxurious primary suite with tiled walk-in shower and separate tub. The bright kitchen features quartz countertops, an island, pantry and stainless steel appliances. A casual dining area overlooks the back yard with doors that connect to both the patio and deck. Upstairs is an oversized bonus room with bar area, the fourth bedroom and an ensuite bathroom. This home has space for everyone! Outside, enjoy multiple outdoor living areas and a built-in fire pit, ideal for entertaining or relaxing under the stars. Situated minutes from Providence shopping center and the Nashville airport, this location combines tranquility with convenience. HVAC’s 2023 and 2022, Hot water heater 2022, Hardwood flooring installed throughout (no carpet), new Vapor Barrier, new HVAC ductwork, septic permit is for 3 BR.
- Property Type: Residential
- Listing Type: For Sale
- MLS #: 2958301
- Price: $850,000
- Half Bathrooms: 1
- Full Bathrooms: 3
- Square Footage: 3,492 Sqft
- Year Built: 2002
- Lot Area: 1.51 Acre
- Office Name: Compass RE
- Agent Name: Sonja Lowell
- Property Sub Type: Single Family Residence
- Roof: Asphalt
- Listing Status: Closed
- Street Number: 1417
- Street: Guill Rd
- City Mount Juliet
- State TN
- Zipcode 37122
- County Wilson County, TN
- Subdivision Abbottsford
- Longitude: W87° 27' 58.4''
- Latitude: N36° 8' 51.6''
- Directions: 1-40 East exit on South Mt. Juliet Rd, Right on Adams Lane, Right on Providence Parkway, Right on Central Pk, Left on John Hagar, Left on Guill Road, home is on the Left
-
Heating System Central
-
Cooling System Central Air
-
Basement None, Crawl Space
-
Patio Patio, Porch, Deck
-
Parking Garage Faces Side
-
Utilities Water Available
-
Fireplaces Total 2
-
Flooring Wood, Tile
-
Interior Features Walk-In Closet(s), High Ceilings, Built-in Features, Pantry, Entrance Foyer, Ceiling Fan(s), Extra Closets, Redecorated
-
Laundry Features Electric Dryer Hookup, Washer Hookup
-
Sewer Septic Tank
-
Cooktop
-
Dishwasher
-
Microwave
-
Disposal
-
Built-In Electric Oven
- Elementary School: Rutland Elementary
- Middle School: Gladeville Middle School
- High School: Wilson Central High School
- Water Source: Public
- Building Size: 3,492 Sqft
- Construction Materials: Brick, Stone
- Foundation Details: Pillar/Post/Pier
- Garage: 3 Spaces
- Levels: Two
- Lot Features: Level
- On Market Date: July 27th, 2025
- Previous Price: $899,900
- Stories: 2
- Annual Tax Amount: $2,492
- Co List Agent Full Name: Charlie Lowell
- Co List Office Name: Compass RE
- Mls Status: Closed
- Originating System Name: RealTracs
- Special Listing Conditions: Standard
- Modification Timestamp: Oct 21st, 2025 @ 9:14pm
- Status Change Timestamp: Oct 21st, 2025 @ 9:12pm

MLS Source Origin Disclaimer
The data relating to real estate for sale on this website appears in part through an MLS API system, a voluntary cooperative exchange of property listing data between licensed real estate brokerage firms in which Cribz participates, and is provided by local multiple listing services through a licensing agreement. The originating system name of the MLS provider is shown in the listing information on each listing page. Real estate listings held by brokerage firms other than Cribz contain detailed information about them, including the name of the listing brokers. All information is deemed reliable but not guaranteed and should be independently verified. All properties are subject to prior sale, change, or withdrawal. Neither listing broker(s) nor Cribz shall be responsible for any typographical errors, misinformation, or misprints and shall be held totally harmless.
IDX information is provided exclusively for consumers’ personal non-commercial use, may not be used for any purpose other than to identify prospective properties consumers may be interested in purchasing. The data is deemed reliable but is not guaranteed by MLS GRID, and the use of the MLS GRID Data may be subject to an end user license agreement prescribed by the Member Participant’s applicable MLS, if any, and as amended from time to time.
Based on information submitted to the MLS GRID. All data is obtained from various sources and may not have been verified by broker or MLS GRID. Supplied Open House Information is subject to change without notice. All information should be independently reviewed and verified for accuracy. Properties may or may not be listed by the office/agent presenting the information.
The Digital Millennium Copyright Act of 1998, 17 U.S.C. § 512 (the “DMCA”) provides recourse for copyright owners who believe that material appearing on the Internet infringes their rights under U.S. copyright law. If you believe in good faith that any content or material made available in connection with our website or services infringes your copyright, you (or your agent) may send us a notice requesting that the content or material be removed, or access to it blocked. Notices must be sent in writing by email to the contact page of this website.
The DMCA requires that your notice of alleged copyright infringement include the following information: (1) description of the copyrighted work that is the subject of claimed infringement; (2) description of the alleged infringing content and information sufficient to permit us to locate the content; (3) contact information for you, including your address, telephone number, and email address; (4) a statement by you that you have a good faith belief that the content in the manner complained of is not authorized by the copyright owner, or its agent, or by the operation of any law; (5) a statement by you, signed under penalty of perjury, that the information in the notification is accurate and that you have the authority to enforce the copyrights that are claimed to be infringed; and (6) a physical or electronic signature of the copyright owner or a person authorized to act on the copyright owner’s behalf. Failure to include all of the above information may result in the delay of the processing of your complaint.

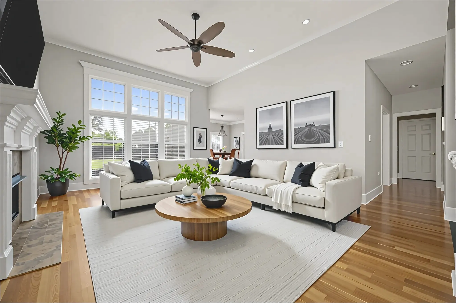
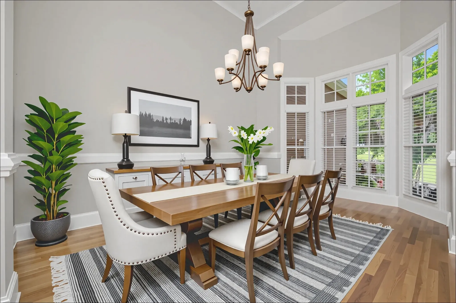

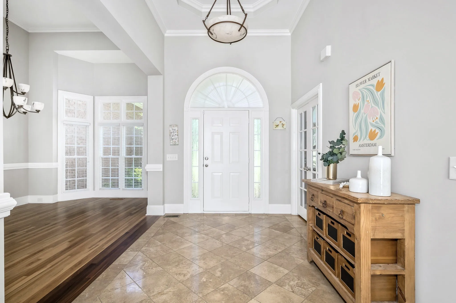
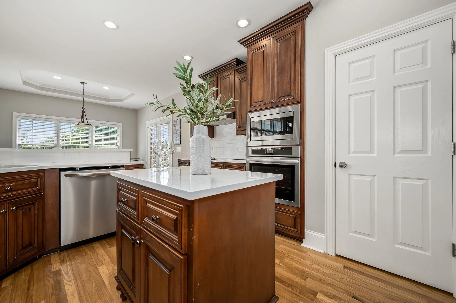

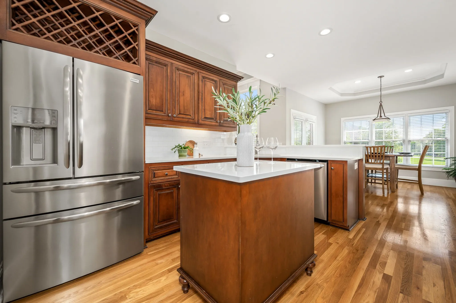
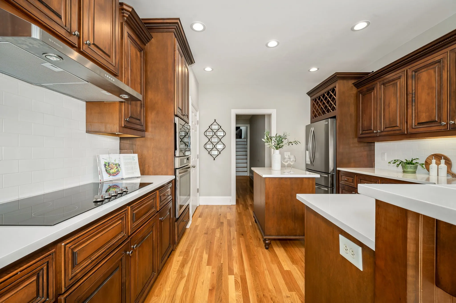
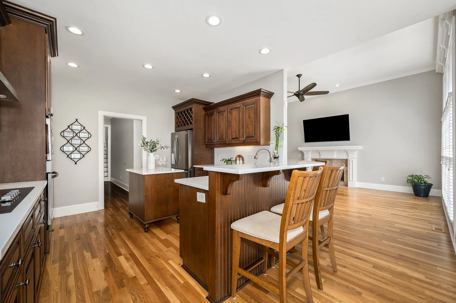
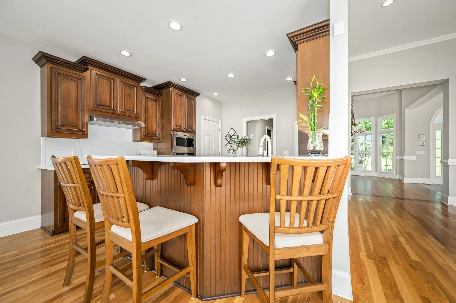
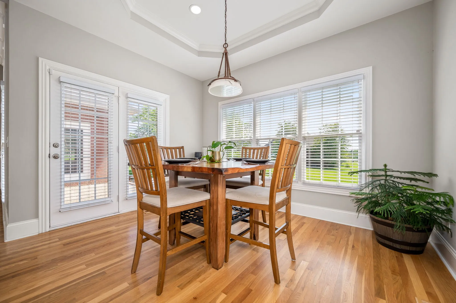
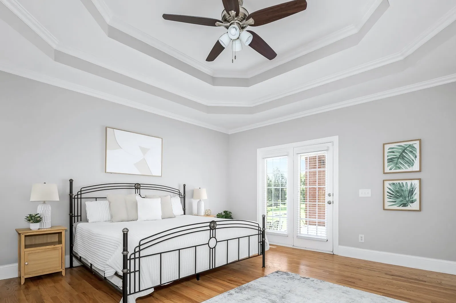




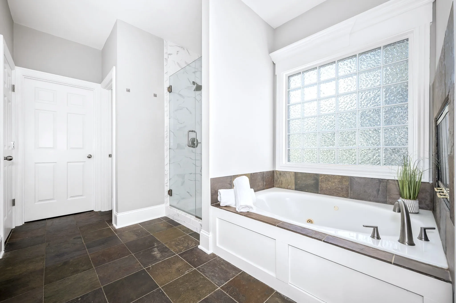
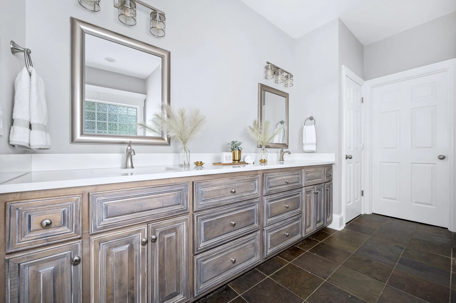
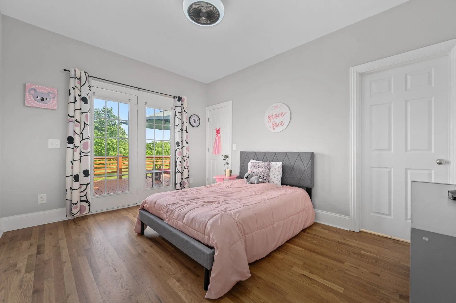
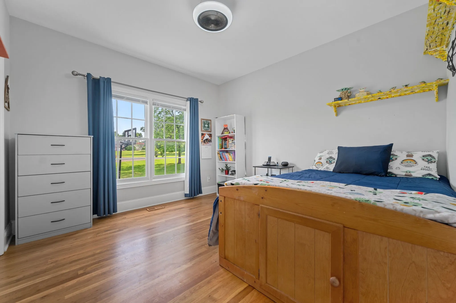

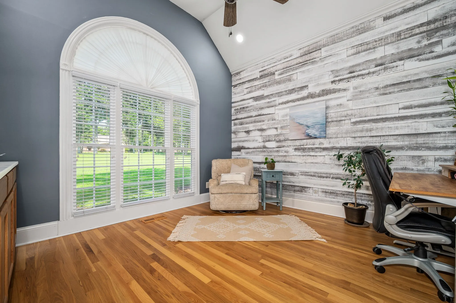

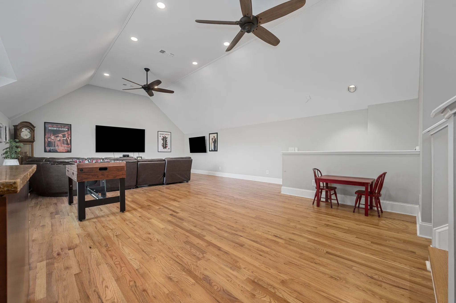
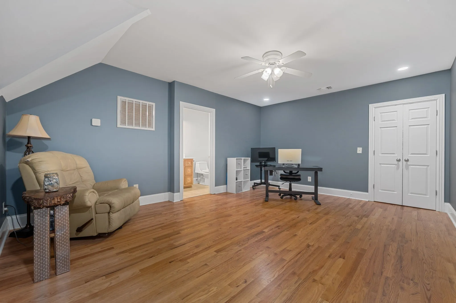

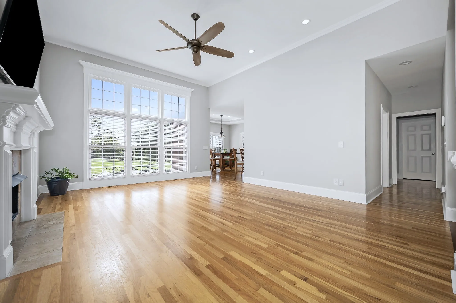

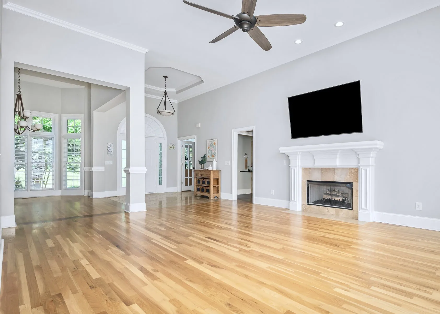
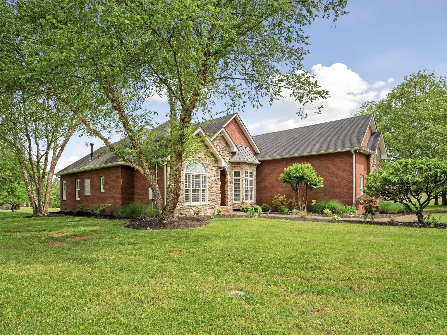
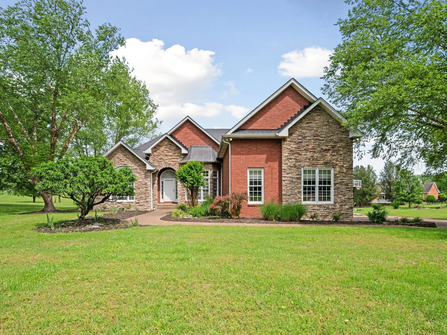
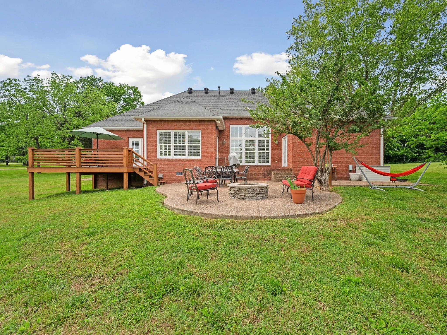

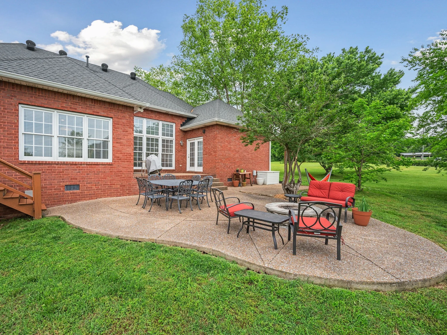
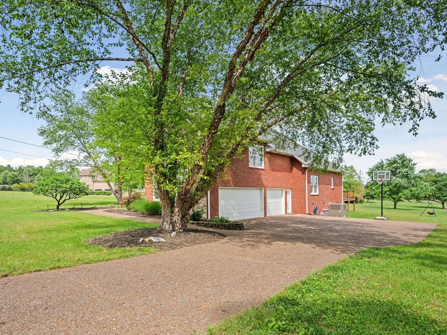

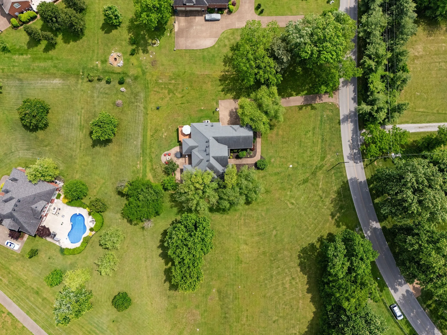

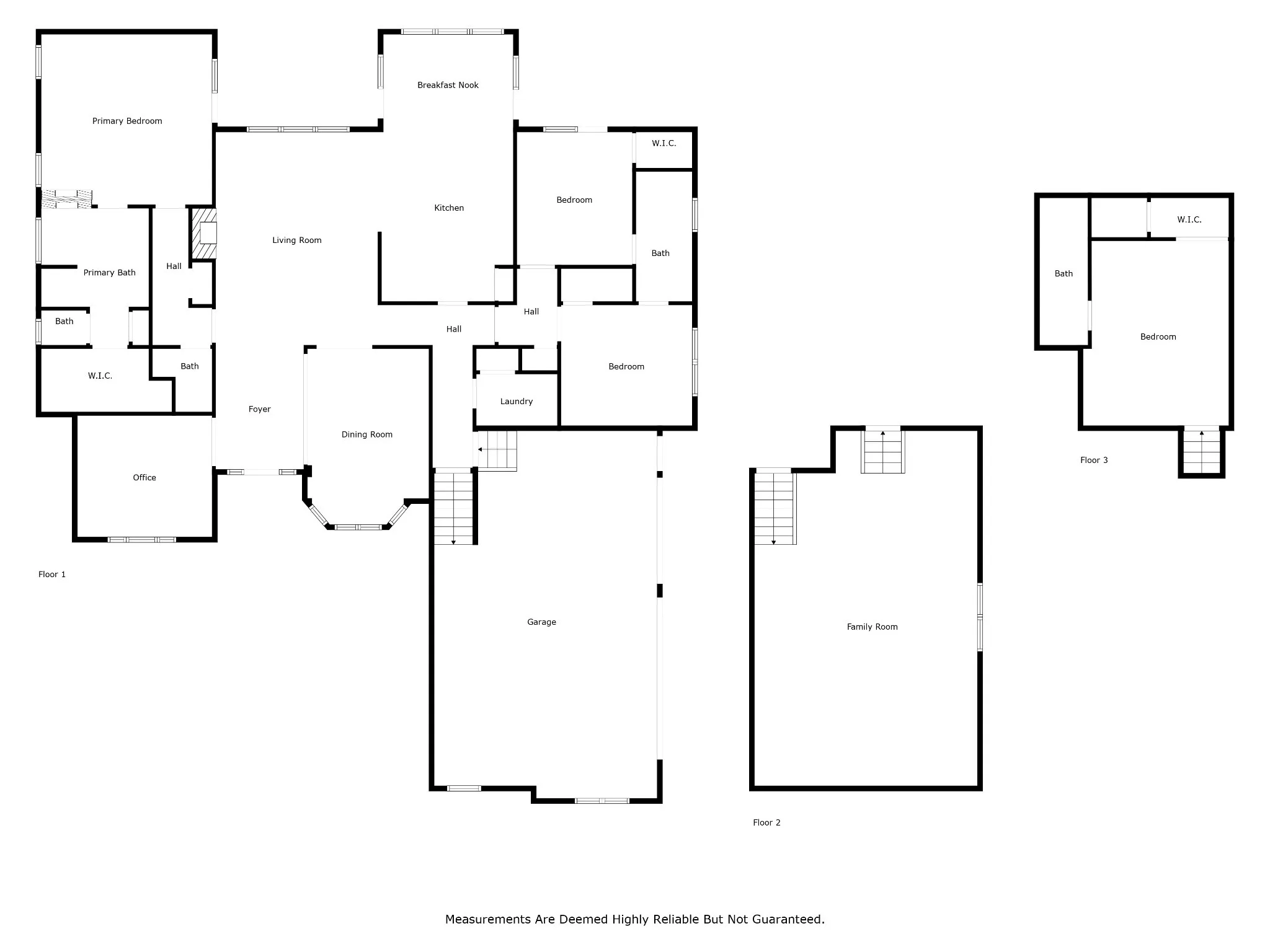
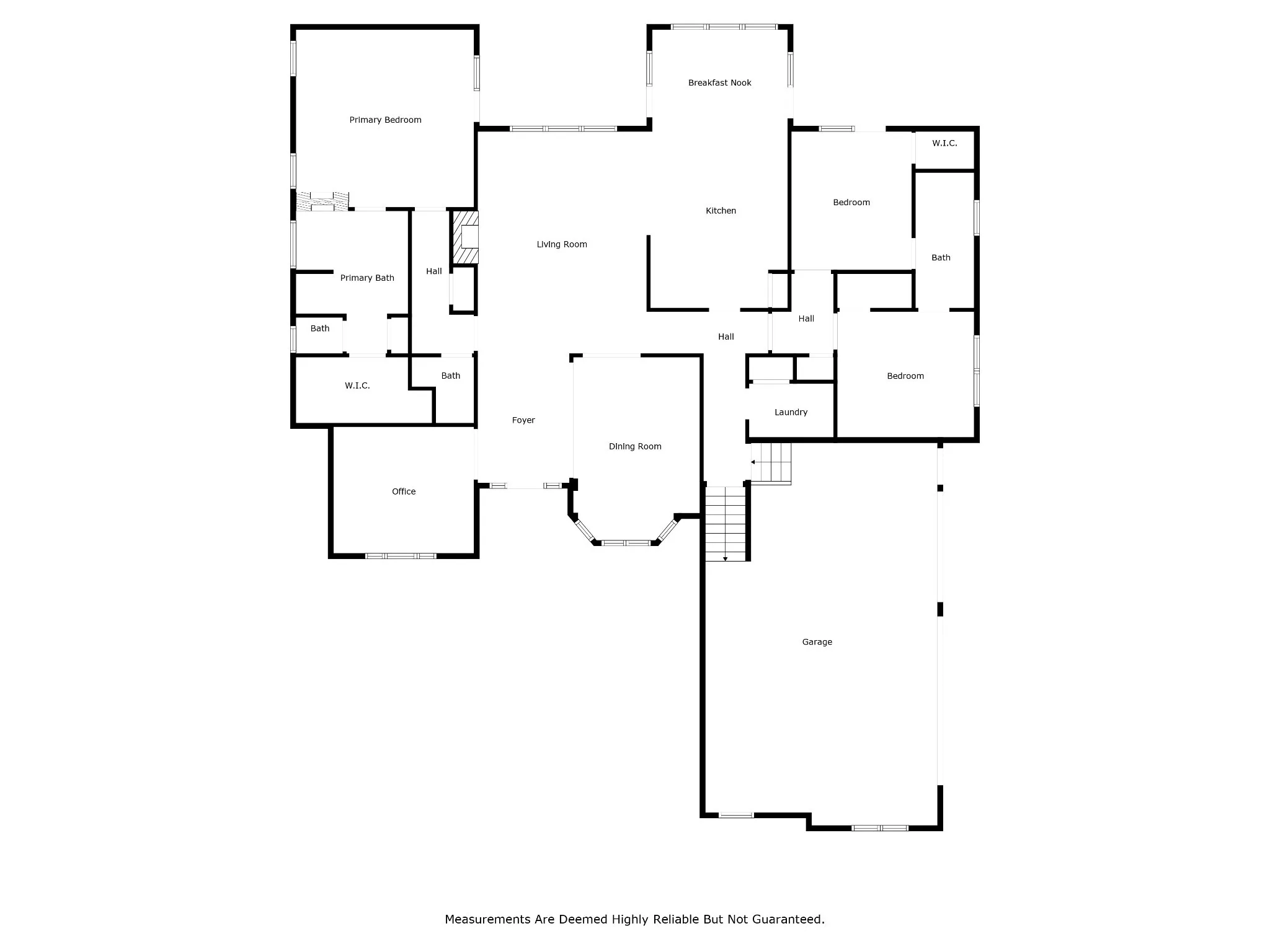
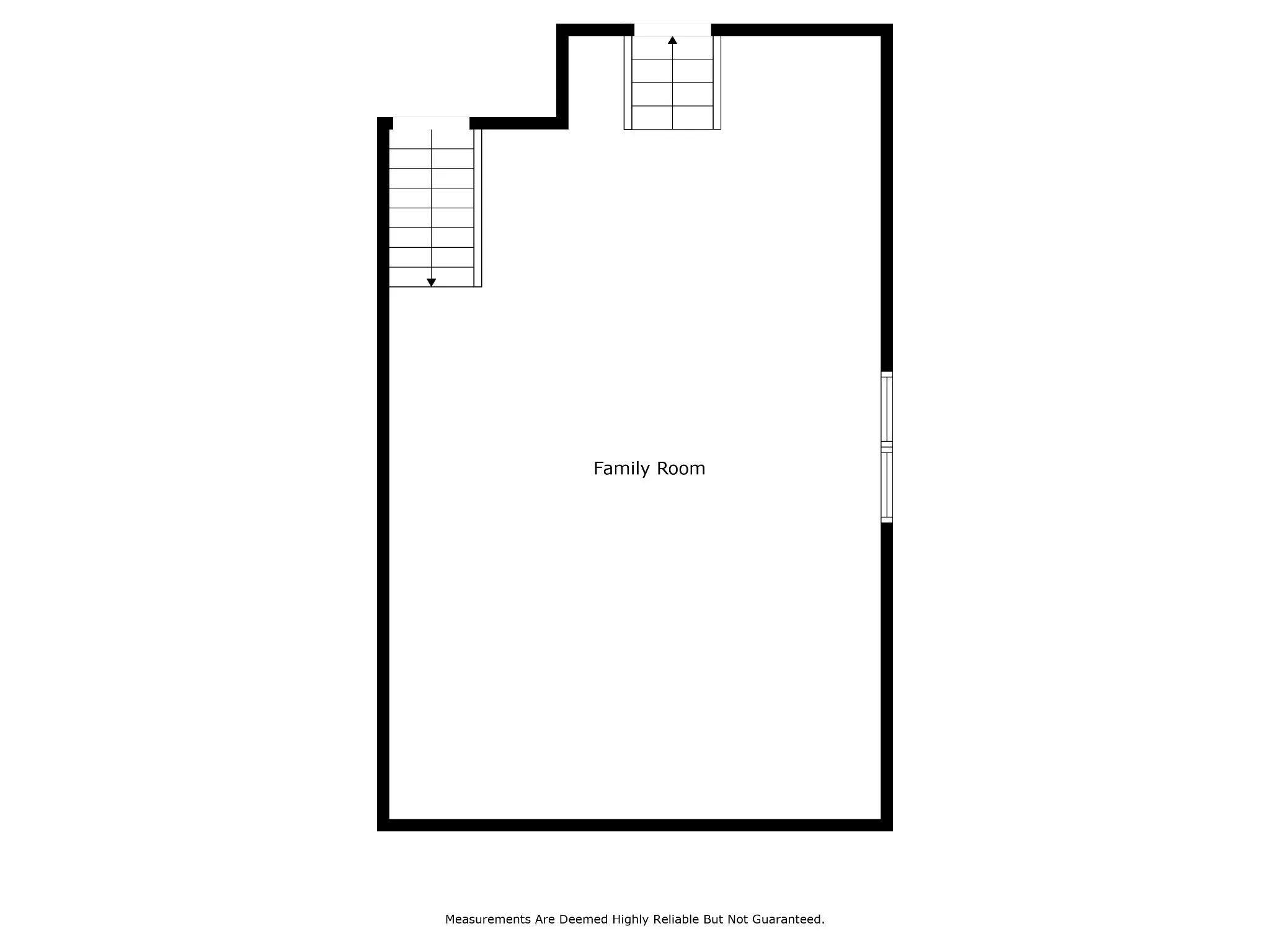
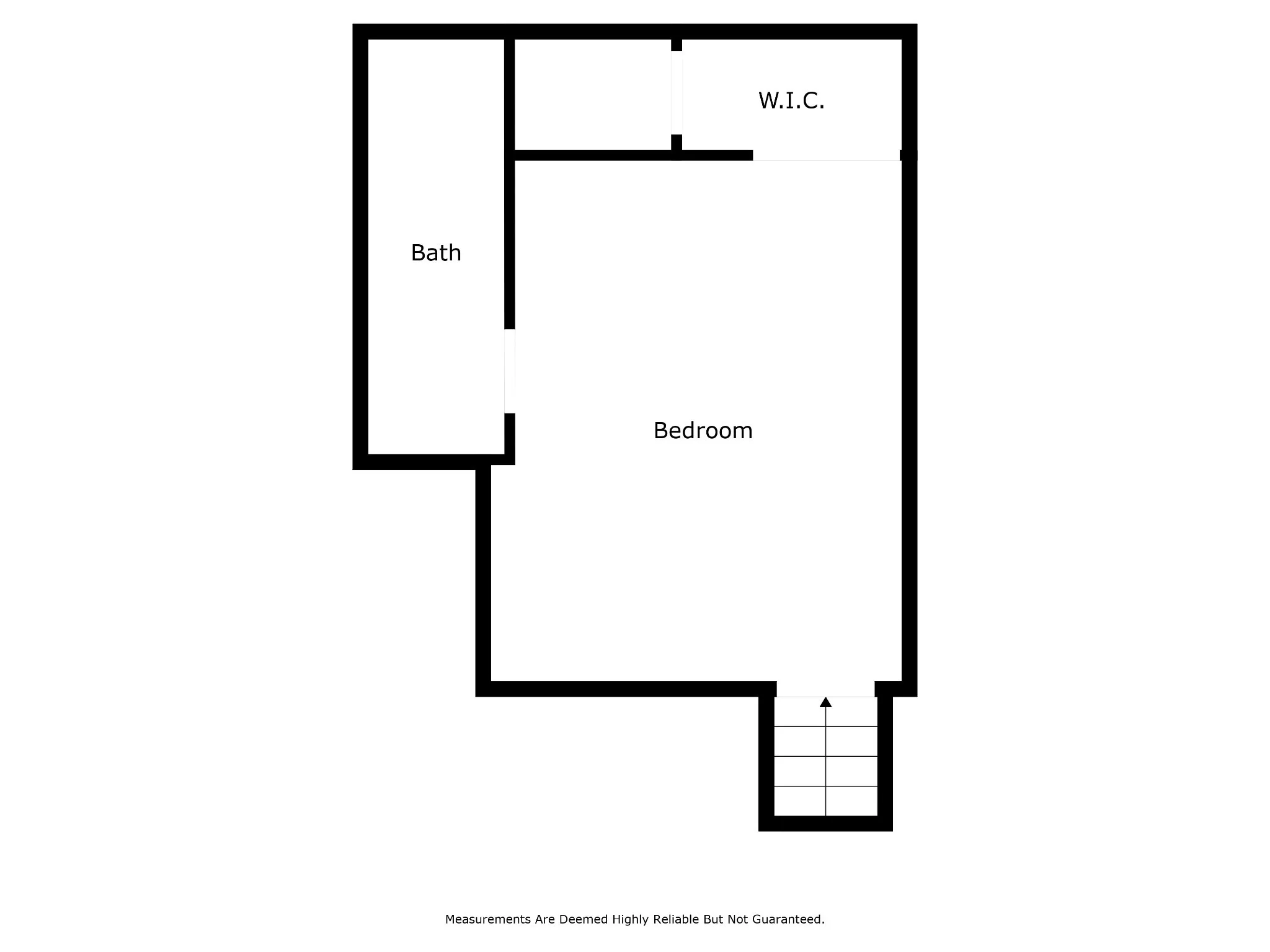
 Homeboy's Advice
Homeboy's Advice