4869 Kedron Rd, Spring Hill, Tennessee 37174
TN, Spring Hill-
Expired Status
-
160 Days Off Market Sorry Charlie 🙁
-
Residential Property Type
-
3 Beds Total Bedrooms
-
4 Baths Full + Half Bathrooms
-
3006 Total Sqft $429/sqft
-
7.92 Acres Lot/Land Size
-
2025 Year Built
-
Mortgage Wizard 3000 Advanced Breakdown
Build time is approx 7 months with most finish times in 5-6 months. PHOTOS are from a previous custom build. You can choose a different plan or customize this modern farmhouse that features 3 bedrooms, 2.5 baths on main floor, open living spaces, spacious upstairs bonus room with half bath (full bath is an upgrade option) and 2 large covered porches. This beauty is loaded with luxury selections to include a Chef’s kitchen with a grande kitchen island, quartz countertops, SS appliances with gas range and cooktop pot filler, livingroom has custom built ins & there is custom lighting throughout. Have your own safe room too! All of this and more nestled approximately 5 miles from town of Spring Hill & I65 for easy commute. Nearby State Hwy 431 will also take you to Nashville.
Enjoy the peace of country living near town! This 7.92 acre tract is partially wooded with mostly pasture areas. Beautiful pine trees and a beautiful large oak tree add shade and privacy. Backs to a wooded area of another track! You can totally customize this plan! We also have other plans if this one doesnt check off your needs.
Within 15 min of 3 golf courses, boating, kayaking, shopping and entertainment. Be in Nashville in approx 45 min. Taxes to be accessed.
- Property Type: Residential
- Listing Type: For Sale
- MLS #: 2963041
- Price: $1,288,900
- Half Bathrooms: 2
- Full Bathrooms: 2
- Square Footage: 3,006 Sqft
- Year Built: 2025
- Lot Area: 7.92 Acre
- Office Name: Home and Country Realty, LLC
- Agent Name: Ginni Zedan
- New Construction: Yes
- Property Sub Type: Single Family Residence
- Roof: Asphalt
- Listing Status: Expired
- Street Number: 4869
- Street: Kedron Rd
- City Spring Hill
- State TN
- Zipcode 37174
- County Maury County, TN
- Subdivision NONE
- Longitude: W87° 4' 55.2''
- Latitude: N35° 42' 48.8''
- Directions: TAKE 65 TO SATURN PKWY EXIT, TAKE PORT ROYAL RD EXIT AND TURN LEFT, GO APPROX 2.5 MILES TURN LEFT ONTO KEDRON. GO APPROX 3.2 MILES & LOT IS ON LEFT, HAS FARM GATE
-
Heating System Central, Natural Gas, Propane
-
Cooling System Central Air, Electric
-
Basement None, Crawl Space
-
Fence Partial
-
Patio Covered, Screened, Porch
-
Parking Garage Faces Side
-
Utilities Electricity Available, Water Available, Cable Connected, Natural Gas Available
-
Flooring Laminate, Tile
-
Interior Features Walk-In Closet(s), Built-in Features, High Speed Internet, Bookcases, Ceiling Fan(s)
-
Sewer Septic Tank
-
Cooktop
-
Dishwasher
-
Microwave
-
Double Oven
-
Stainless Steel Appliance(s)
- Elementary School: Battle Creek Elementary School
- Middle School: Battle Creek Middle School
- High School: Battle Creek High School
- Water Source: Private
- Building Size: 3,006 Sqft
- Construction Materials: Brick, Hardboard Siding
- Foundation Details: Brick/Mortar
- Garage: 2 Spaces
- Levels: Two
- Lot Features: Cleared, Level, Wooded
- On Market Date: July 29th, 2025
- Previous Price: $1,288,900
- Stories: 2
- Co List Agent Full Name: Christi Golden
- Co List Office Name: Home and Country Realty, LLC
- Mls Status: Expired
- Originating System Name: RealTracs
- Special Listing Conditions: Standard
- Modification Timestamp: Sep 3rd, 2025 @ 5:01am
- Status Change Timestamp: Sep 3rd, 2025 @ 5:00am

MLS Source Origin Disclaimer
The data relating to real estate for sale on this website appears in part through an MLS API system, a voluntary cooperative exchange of property listing data between licensed real estate brokerage firms in which Cribz participates, and is provided by local multiple listing services through a licensing agreement. The originating system name of the MLS provider is shown in the listing information on each listing page. Real estate listings held by brokerage firms other than Cribz contain detailed information about them, including the name of the listing brokers. All information is deemed reliable but not guaranteed and should be independently verified. All properties are subject to prior sale, change, or withdrawal. Neither listing broker(s) nor Cribz shall be responsible for any typographical errors, misinformation, or misprints and shall be held totally harmless.
IDX information is provided exclusively for consumers’ personal non-commercial use, may not be used for any purpose other than to identify prospective properties consumers may be interested in purchasing. The data is deemed reliable but is not guaranteed by MLS GRID, and the use of the MLS GRID Data may be subject to an end user license agreement prescribed by the Member Participant’s applicable MLS, if any, and as amended from time to time.
Based on information submitted to the MLS GRID. All data is obtained from various sources and may not have been verified by broker or MLS GRID. Supplied Open House Information is subject to change without notice. All information should be independently reviewed and verified for accuracy. Properties may or may not be listed by the office/agent presenting the information.
The Digital Millennium Copyright Act of 1998, 17 U.S.C. § 512 (the “DMCA”) provides recourse for copyright owners who believe that material appearing on the Internet infringes their rights under U.S. copyright law. If you believe in good faith that any content or material made available in connection with our website or services infringes your copyright, you (or your agent) may send us a notice requesting that the content or material be removed, or access to it blocked. Notices must be sent in writing by email to the contact page of this website.
The DMCA requires that your notice of alleged copyright infringement include the following information: (1) description of the copyrighted work that is the subject of claimed infringement; (2) description of the alleged infringing content and information sufficient to permit us to locate the content; (3) contact information for you, including your address, telephone number, and email address; (4) a statement by you that you have a good faith belief that the content in the manner complained of is not authorized by the copyright owner, or its agent, or by the operation of any law; (5) a statement by you, signed under penalty of perjury, that the information in the notification is accurate and that you have the authority to enforce the copyrights that are claimed to be infringed; and (6) a physical or electronic signature of the copyright owner or a person authorized to act on the copyright owner’s behalf. Failure to include all of the above information may result in the delay of the processing of your complaint.

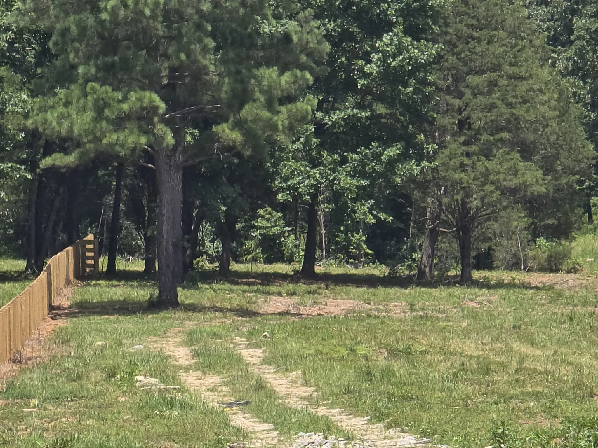


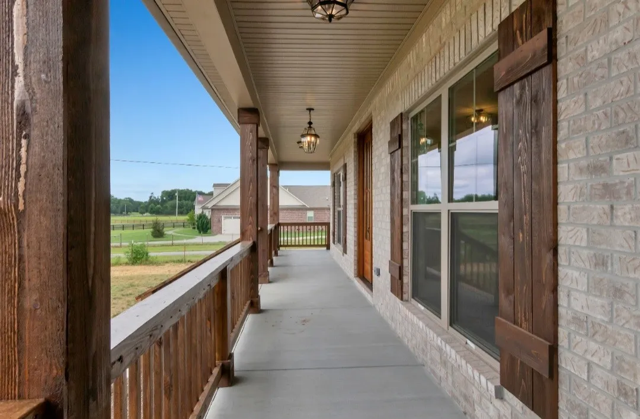





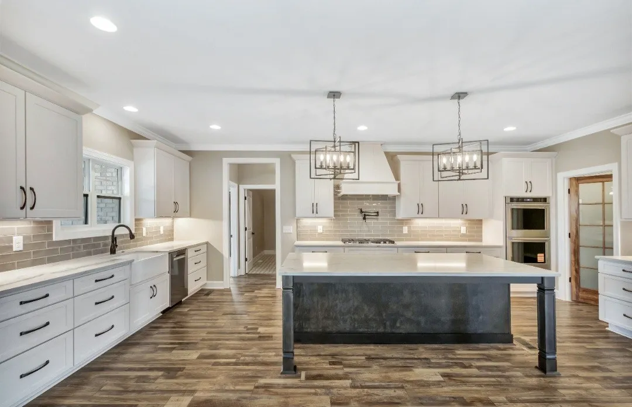
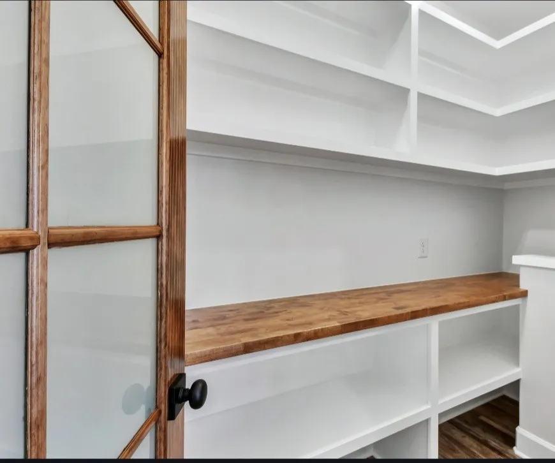


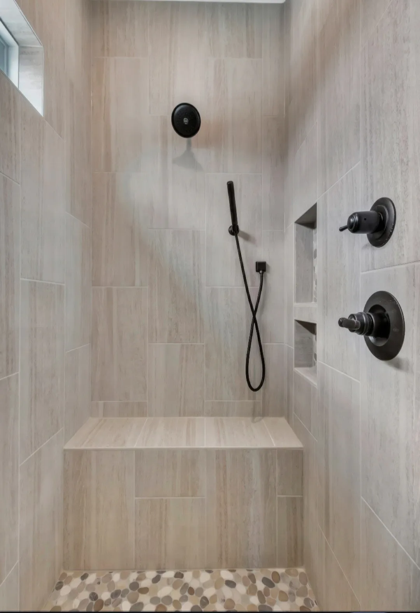
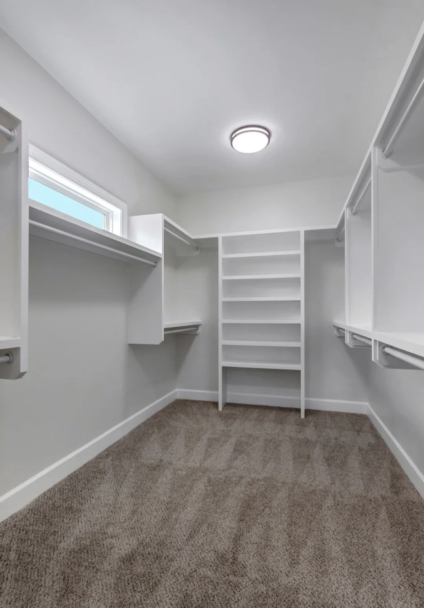
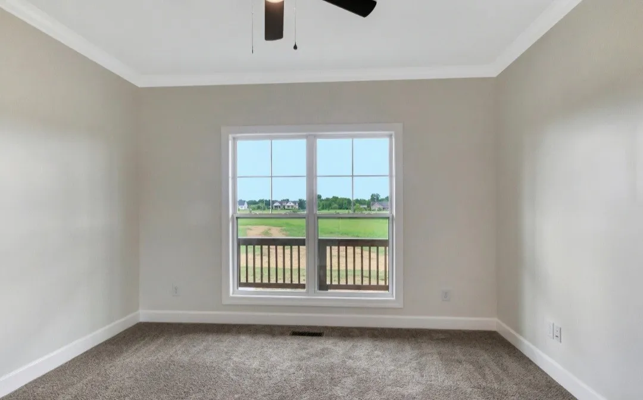

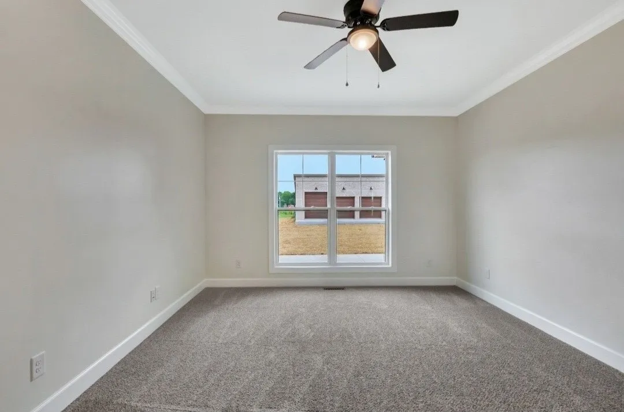
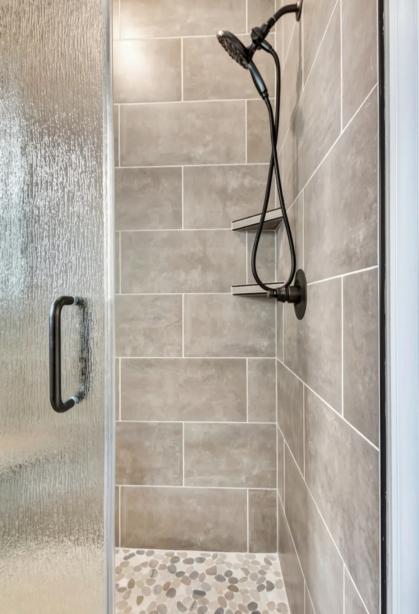

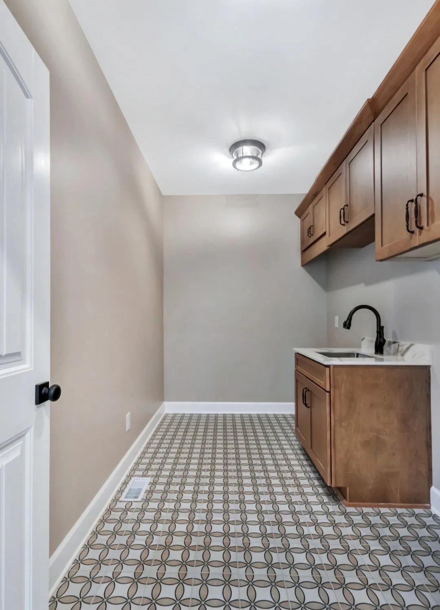


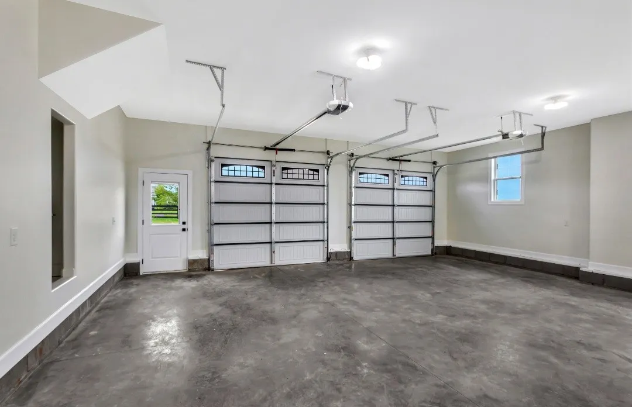

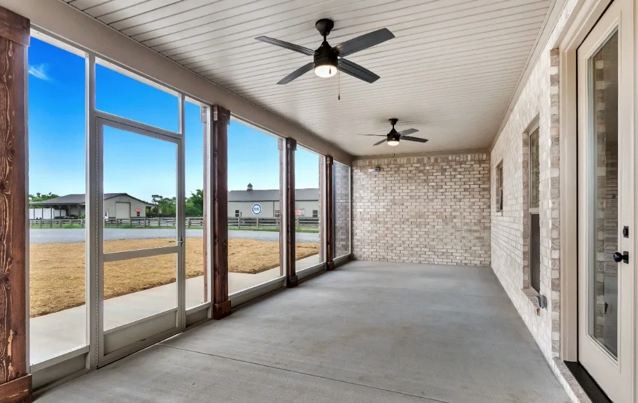



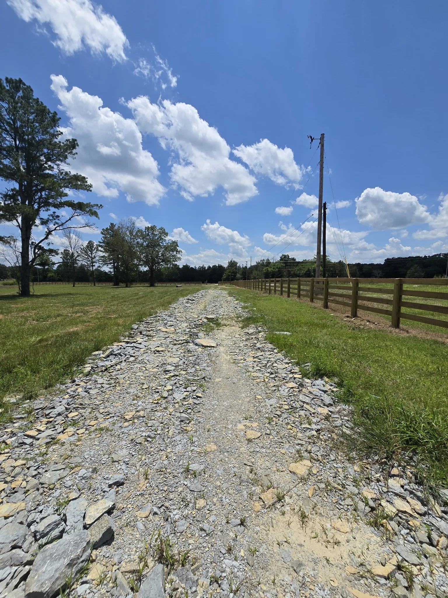



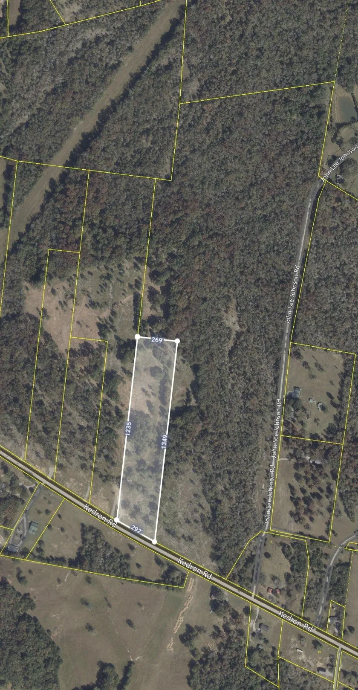
 Homeboy's Advice
Homeboy's Advice