4015 Commons Dr, Spring Hill, Tennessee 37174
TN, Spring Hill-
Closed Status
-
172 Days Off Market Sorry Charlie 🙁
-
Residential Property Type
-
2 Beds Total Bedrooms
-
3 Baths Full + Half Bathrooms
-
1487 Total Sqft $227/sqft
-
0.03 Acres Lot/Land Size
-
2017 Year Built
-
Mortgage Wizard 3000 Advanced Breakdown
Calling all Luxury One Level living lovers! Beautiful, high-end, end unit, Townhome with high end LVP flooring. Primary Suite down, Garage & flex space that could be 3rd bedroom or a home office. Premium kitchen cabinets, Black Stainless Steel applicances, (Note: High-end Refrigerator does not stay.) Granite countertops, Open floor plan, Formal dining area, Private back patio, Spa bathroom with Garden tub, separate large shower and Walk-in closet. 2nd Bedroom Suite w/full bath & His&Her closets. Extra storage space & vaulted ceilings in living, dining & primary bedroom. Private back concrete patio with privacy fencing. Concrete driveway can accommodate 2 vehicles & home is directly across from the guest parking. The beautiful pool common area is conveniently within view to easily keep an eye on your kiddos. There a ton of walking trails, public city park and more within a mile of the property. Elementary school across the road and new Publix, restaurants, shopping is all within walking distance.
- Property Type: Residential
- Listing Type: For Sale
- MLS #: 2958644
- Price: $337,920
- Half Bathrooms: 1
- Full Bathrooms: 2
- Square Footage: 1,487 Sqft
- Year Built: 2017
- Lot Area: 0.03 Acre
- Office Name: Coldwell Banker Southern Realty
- Agent Name: Elizabeth Payne
- Property Attached: Yes
- Property Sub Type: Townhouse
- Roof: Asphalt
- Listing Status: Closed
- Street Number: 4015
- Street: Commons Dr
- City Spring Hill
- State TN
- Zipcode 37174
- County Maury County, TN
- Subdivision Woodland Trace Villas Ph 2 Sec 2
- Longitude: W87° 6' 37.9''
- Latitude: N35° 43' 27.4''
- Directions: Take I-65S for 28.2 mi. to Saturn Pkwy, Exit 53. Go 1.2 mi. to Port Royal Rd Exit. Turn left on Port Royal Rd & go 0.9 mi. to Derryberry Ln. Turn left onto Derryberry Ln. go 0.4 mi. & turn left onto Wright Rd. Turn left then right onto Commons Dr.
-
Heating System Heat Pump, Central, Electric
-
Cooling System Central Air, Electric, Ceiling Fan(s)
-
Basement None
-
Patio Covered, Patio, Porch
-
Parking Driveway, Garage Door Opener, Garage Faces Front, Concrete
-
Utilities Electricity Available, Water Available, Cable Connected
-
Architectural Style Traditional
-
Exterior Features Smart Lock(s)
-
Flooring Laminate
-
Interior Features Open Floorplan, Walk-In Closet(s), High Ceilings, Pantry, Smart Thermostat, High Speed Internet, Ceiling Fan(s), Extra Closets
-
Laundry Features Electric Dryer Hookup, Washer Hookup
-
Sewer Public Sewer
-
Cooktop
-
Dishwasher
-
Microwave
-
Refrigerator
-
Disposal
-
Electric Oven
-
Stainless Steel Appliance(s)
-
Ice Maker
-
ENERGY STAR Qualified Appliances
- Elementary School: Marvin Wright Elementary School
- Middle School: Battle Creek Middle School
- High School: Battle Creek High School
- Water Source: Public
- Accessibility Features: Accessible Entrance
- Attached Garage: Yes
- Building Size: 1,487 Sqft
- Construction Materials: Stone, Hardboard Siding
- Foundation Details: Slab
- Garage: 1 Spaces
- Levels: One
- Lot Size Dimensions: 26.18X49.83
- On Market Date: July 31st, 2025
- Previous Price: $337,920
- Stories: 2
- Association Fee: $200
- Association Fee Frequency: Monthly
- Association Fee Includes: Maintenance Structure, Maintenance Grounds, Pest Control, Recreation Facilities
- Association: Yes
- Annual Tax Amount: $1,590
- Mls Status: Closed
- Originating System Name: RealTracs
- Special Listing Conditions: Standard
- Modification Timestamp: Aug 22nd, 2025 @ 10:13am
- Status Change Timestamp: Aug 22nd, 2025 @ 10:12am

MLS Source Origin Disclaimer
The data relating to real estate for sale on this website appears in part through an MLS API system, a voluntary cooperative exchange of property listing data between licensed real estate brokerage firms in which Cribz participates, and is provided by local multiple listing services through a licensing agreement. The originating system name of the MLS provider is shown in the listing information on each listing page. Real estate listings held by brokerage firms other than Cribz contain detailed information about them, including the name of the listing brokers. All information is deemed reliable but not guaranteed and should be independently verified. All properties are subject to prior sale, change, or withdrawal. Neither listing broker(s) nor Cribz shall be responsible for any typographical errors, misinformation, or misprints and shall be held totally harmless.
IDX information is provided exclusively for consumers’ personal non-commercial use, may not be used for any purpose other than to identify prospective properties consumers may be interested in purchasing. The data is deemed reliable but is not guaranteed by MLS GRID, and the use of the MLS GRID Data may be subject to an end user license agreement prescribed by the Member Participant’s applicable MLS, if any, and as amended from time to time.
Based on information submitted to the MLS GRID. All data is obtained from various sources and may not have been verified by broker or MLS GRID. Supplied Open House Information is subject to change without notice. All information should be independently reviewed and verified for accuracy. Properties may or may not be listed by the office/agent presenting the information.
The Digital Millennium Copyright Act of 1998, 17 U.S.C. § 512 (the “DMCA”) provides recourse for copyright owners who believe that material appearing on the Internet infringes their rights under U.S. copyright law. If you believe in good faith that any content or material made available in connection with our website or services infringes your copyright, you (or your agent) may send us a notice requesting that the content or material be removed, or access to it blocked. Notices must be sent in writing by email to the contact page of this website.
The DMCA requires that your notice of alleged copyright infringement include the following information: (1) description of the copyrighted work that is the subject of claimed infringement; (2) description of the alleged infringing content and information sufficient to permit us to locate the content; (3) contact information for you, including your address, telephone number, and email address; (4) a statement by you that you have a good faith belief that the content in the manner complained of is not authorized by the copyright owner, or its agent, or by the operation of any law; (5) a statement by you, signed under penalty of perjury, that the information in the notification is accurate and that you have the authority to enforce the copyrights that are claimed to be infringed; and (6) a physical or electronic signature of the copyright owner or a person authorized to act on the copyright owner’s behalf. Failure to include all of the above information may result in the delay of the processing of your complaint.

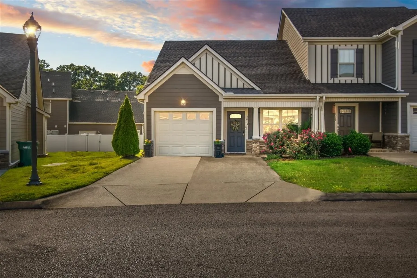
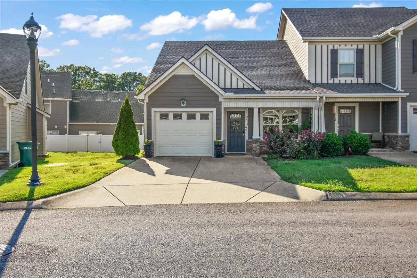
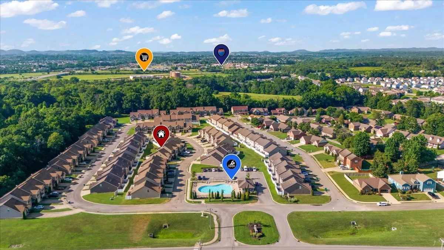
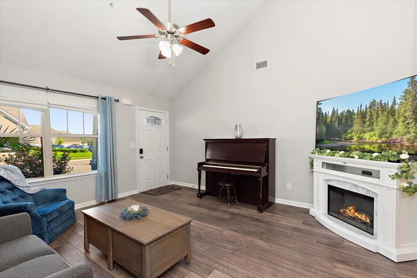
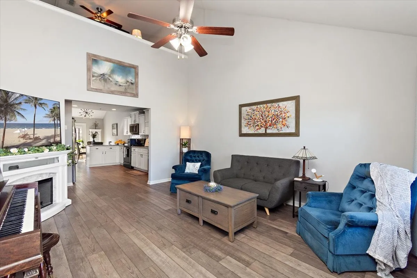
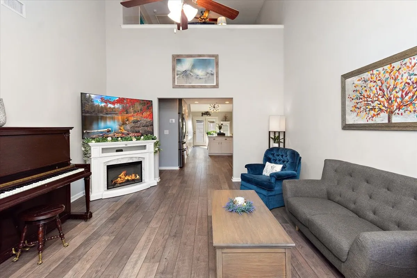
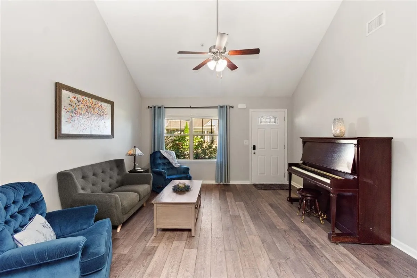
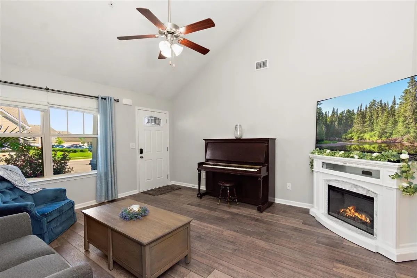
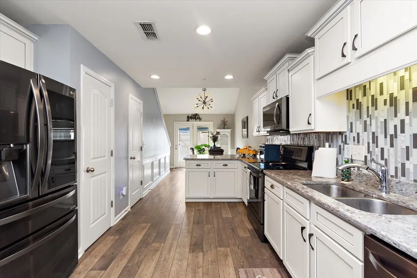
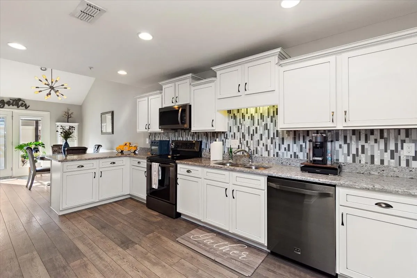
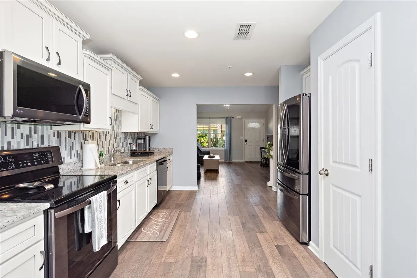

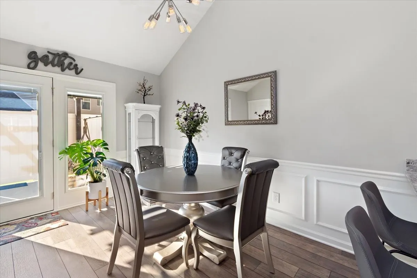

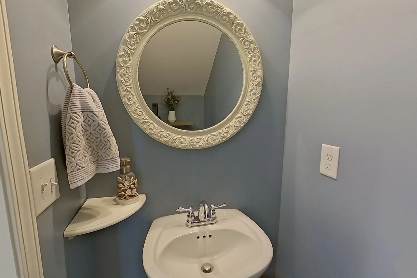
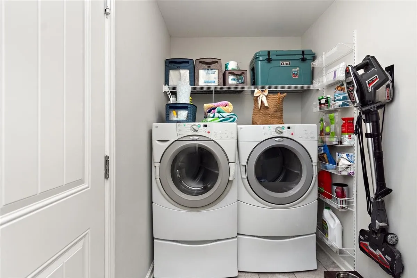
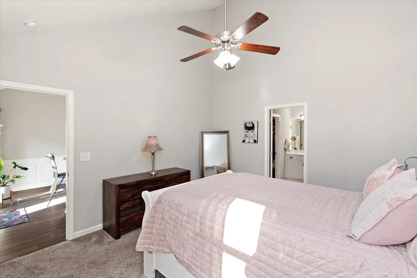
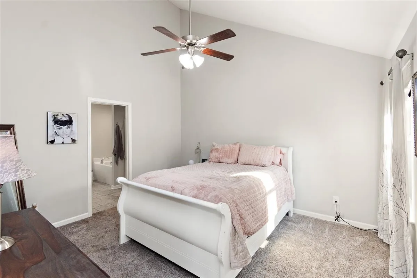
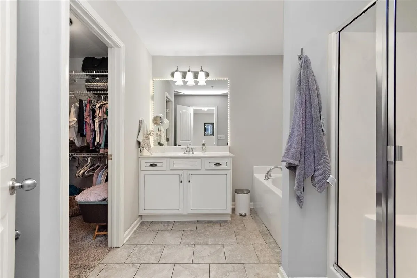
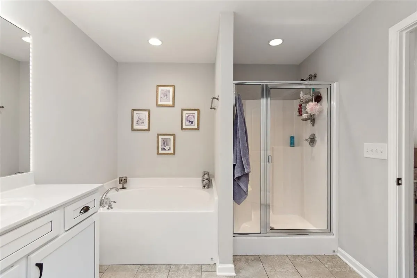
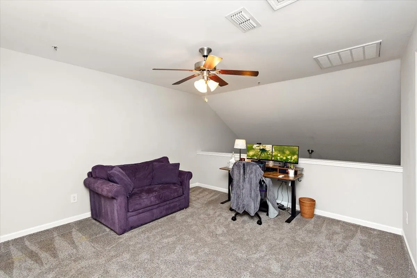
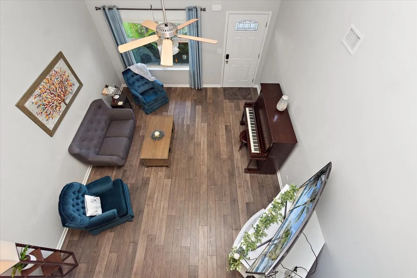
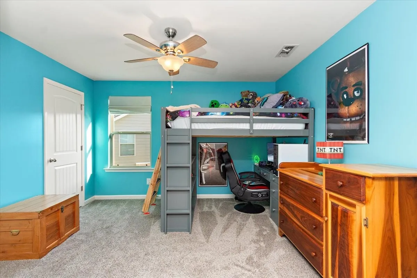
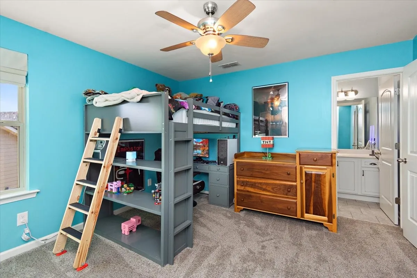
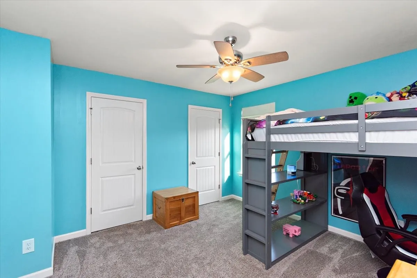
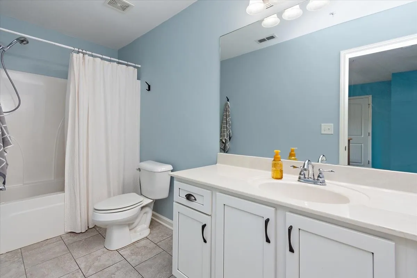
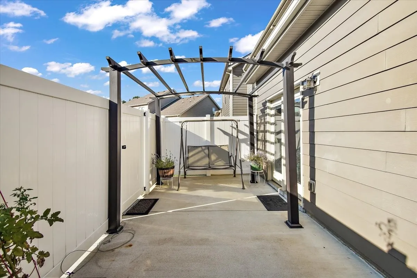
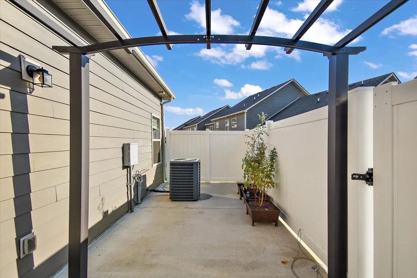
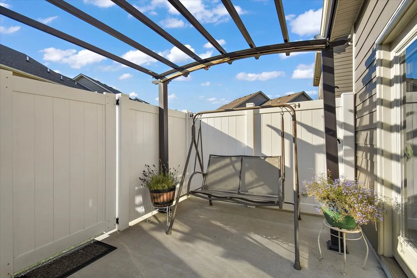
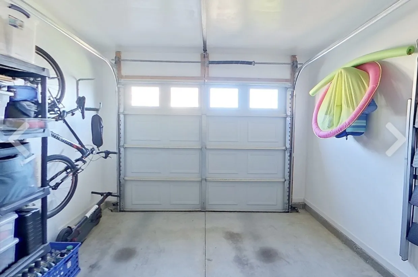
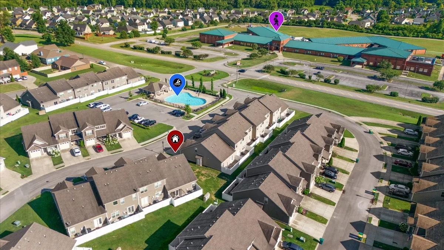
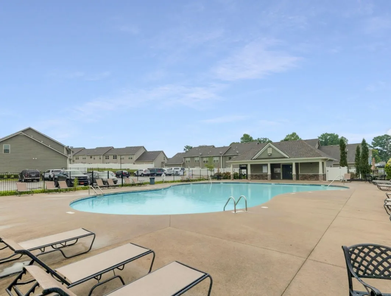
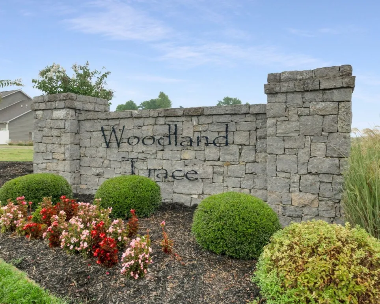
 Homeboy's Advice
Homeboy's Advice