1014 Ward Ln, Kingston Springs, Tennessee 37082
TN, Kingston Springs-
Closed Status
-
163 Days Off Market Sorry Charlie 🙁
-
Residential Property Type
-
4 Beds Total Bedrooms
-
2 Baths Full + Half Bathrooms
-
1537 Total Sqft $276/sqft
-
0.46 Acres Lot/Land Size
-
1971 Year Built
-
Mortgage Wizard 3000 Advanced Breakdown
Welcome to 1014 Ward Lane! This 4-bedroom, 2-bath ranch-style home is completely turn key. Thoughtfully designed with a blend of elegance and cozy cottage-chic flair, this home offers both comfort and style.
Step inside to a bright, open-concept living and kitchen area—ideal for entertaining. The kitchen shines with brand-new white shaker cabinets, sleek quartz countertops, and updated gold fixtures. New windows throughout flood the space with natural light, while the new roof provides peace of mind for years to come.
The spacious primary suite is a true retreat, featuring a stunning all-new tiled bathroom with a luxurious walk-in shower and a massive walk-in closet. Two additional bedrooms and a second full bath with a double vanity offer plenty of room for family or guests.
Enjoy your private, fenced-in backyard with a deck perfect for relaxing evenings or weekend barbecues!
This is a rare opportunity in the Kingston Springs market. Call Jack Mahoney today to schedule the first time you ever saw the home of your dreams!
- Property Type: Residential
- Listing Type: For Sale
- MLS #: 2964149
- Price: $424,900
- Full Bathrooms: 2
- Square Footage: 1,537 Sqft
- Year Built: 1971
- Lot Area: 0.46 Acre
- Office Name: Parks Compass
- Agent Name: Jack Mahoney
- Property Sub Type: Single Family Residence
- Roof: Asphalt
- Listing Status: Closed
- Street Number: 1014
- Street: Ward Ln
- City Kingston Springs
- State TN
- Zipcode 37082
- County Cheatham County, TN
- Subdivision Re-Sub Lot 42 Hester Lands
- Longitude: W88° 51' 36.9''
- Latitude: N36° 6' 21.1''
- Directions: Take I40 west to exit 188, Turn right on Lubyen Hills Rd, Left on W Kingston Springs Rd, Right on Main St, Left on W Kingston Springs Rd. Continue for 1 mile, take a right on state hwy 1948 after .9 miles, take a left on Ward ln, House is on the right.
-
Heating System Central
-
Cooling System Central Air
-
Basement None, Crawl Space
-
Fence Back Yard
-
Patio Covered, Porch, Deck
-
Parking Driveway, Asphalt
-
Utilities Water Available
-
Architectural Style Ranch
-
Flooring Laminate
-
Interior Features Open Floorplan, Walk-In Closet(s), High Speed Internet, Ceiling Fan(s)
-
Laundry Features Electric Dryer Hookup, Washer Hookup
-
Sewer Septic Tank
-
Dishwasher
-
Microwave
-
Refrigerator
-
Stainless Steel Appliance(s)
- Elementary School: Kingston Springs Elementary
- Middle School: Harpeth Middle School
- High School: Harpeth High School
- Water Source: Public
- Building Size: 1,537 Sqft
- Construction Materials: Brick
- Foundation Details: Block
- Levels: One
- Lot Size Dimensions: 100X200
- On Market Date: August 3rd, 2025
- Previous Price: $424,900
- Stories: 1
- Annual Tax Amount: $1,349
- Mls Status: Closed
- Originating System Name: RealTracs
- Special Listing Conditions: Standard
- Modification Timestamp: Sep 20th, 2025 @ 11:19am
- Status Change Timestamp: Sep 20th, 2025 @ 11:18am

MLS Source Origin Disclaimer
The data relating to real estate for sale on this website appears in part through an MLS API system, a voluntary cooperative exchange of property listing data between licensed real estate brokerage firms in which Cribz participates, and is provided by local multiple listing services through a licensing agreement. The originating system name of the MLS provider is shown in the listing information on each listing page. Real estate listings held by brokerage firms other than Cribz contain detailed information about them, including the name of the listing brokers. All information is deemed reliable but not guaranteed and should be independently verified. All properties are subject to prior sale, change, or withdrawal. Neither listing broker(s) nor Cribz shall be responsible for any typographical errors, misinformation, or misprints and shall be held totally harmless.
IDX information is provided exclusively for consumers’ personal non-commercial use, may not be used for any purpose other than to identify prospective properties consumers may be interested in purchasing. The data is deemed reliable but is not guaranteed by MLS GRID, and the use of the MLS GRID Data may be subject to an end user license agreement prescribed by the Member Participant’s applicable MLS, if any, and as amended from time to time.
Based on information submitted to the MLS GRID. All data is obtained from various sources and may not have been verified by broker or MLS GRID. Supplied Open House Information is subject to change without notice. All information should be independently reviewed and verified for accuracy. Properties may or may not be listed by the office/agent presenting the information.
The Digital Millennium Copyright Act of 1998, 17 U.S.C. § 512 (the “DMCA”) provides recourse for copyright owners who believe that material appearing on the Internet infringes their rights under U.S. copyright law. If you believe in good faith that any content or material made available in connection with our website or services infringes your copyright, you (or your agent) may send us a notice requesting that the content or material be removed, or access to it blocked. Notices must be sent in writing by email to the contact page of this website.
The DMCA requires that your notice of alleged copyright infringement include the following information: (1) description of the copyrighted work that is the subject of claimed infringement; (2) description of the alleged infringing content and information sufficient to permit us to locate the content; (3) contact information for you, including your address, telephone number, and email address; (4) a statement by you that you have a good faith belief that the content in the manner complained of is not authorized by the copyright owner, or its agent, or by the operation of any law; (5) a statement by you, signed under penalty of perjury, that the information in the notification is accurate and that you have the authority to enforce the copyrights that are claimed to be infringed; and (6) a physical or electronic signature of the copyright owner or a person authorized to act on the copyright owner’s behalf. Failure to include all of the above information may result in the delay of the processing of your complaint.

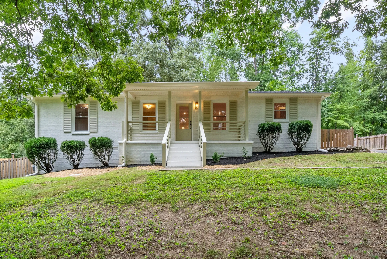
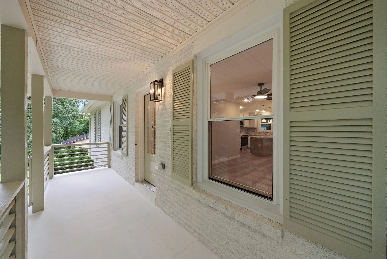
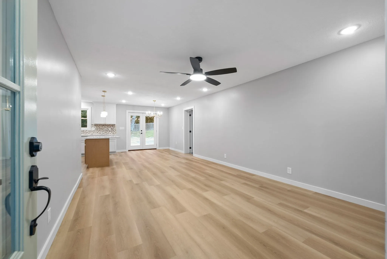
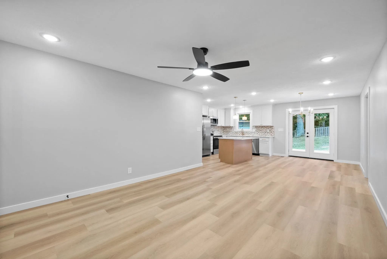

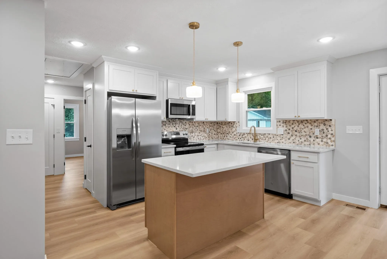

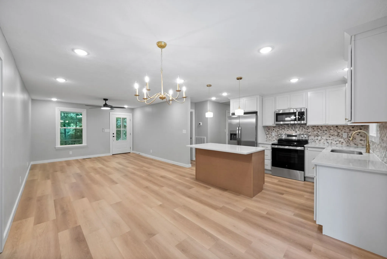
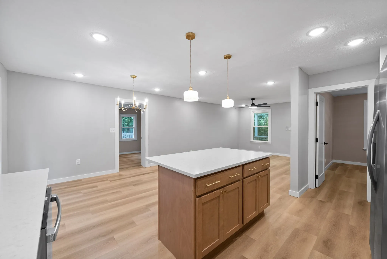
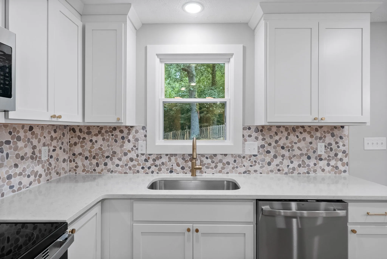
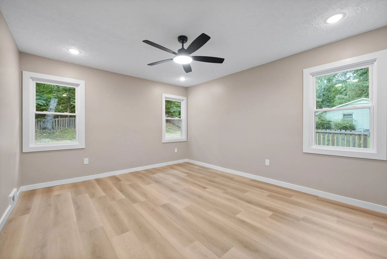
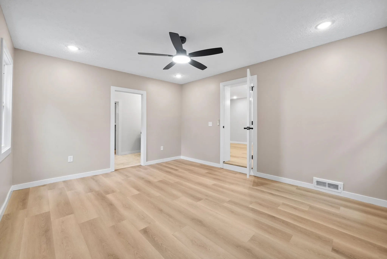
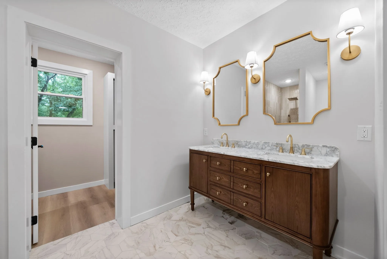
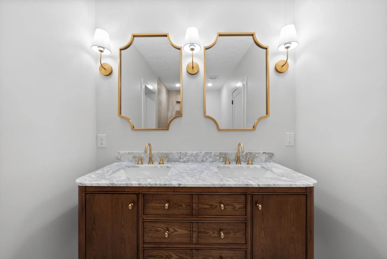
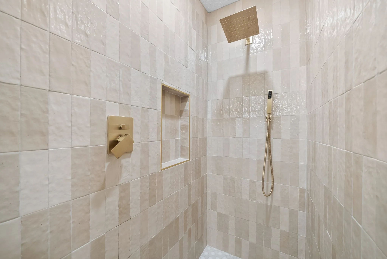
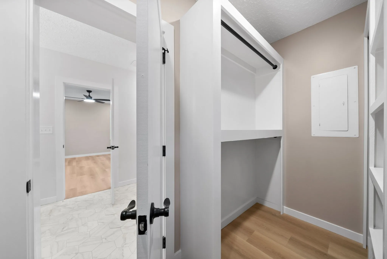

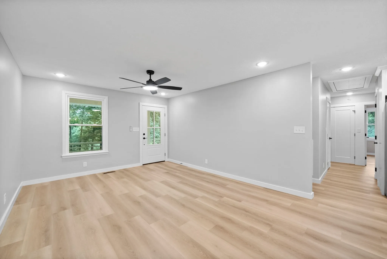
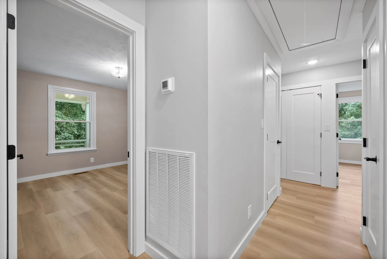
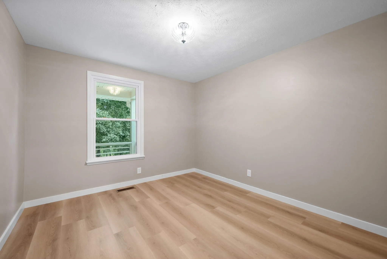
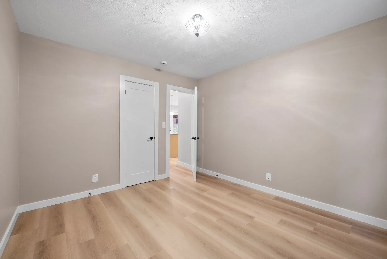
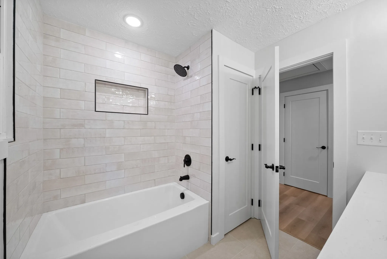
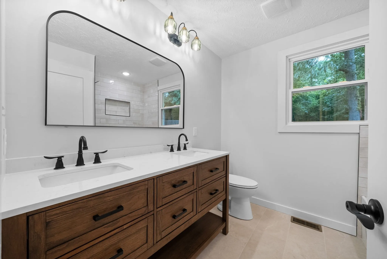
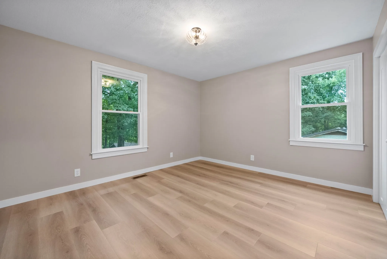
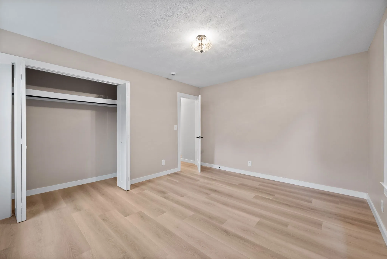
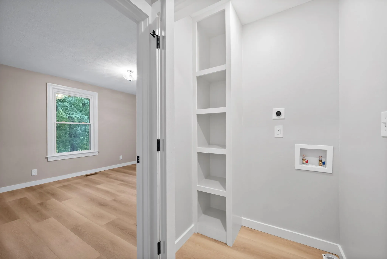
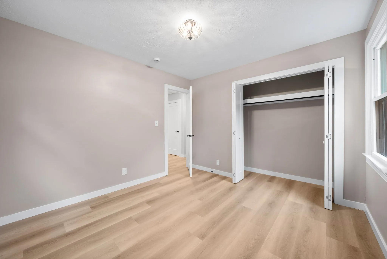
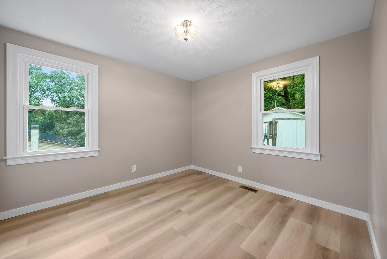
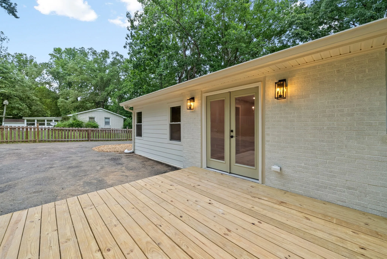
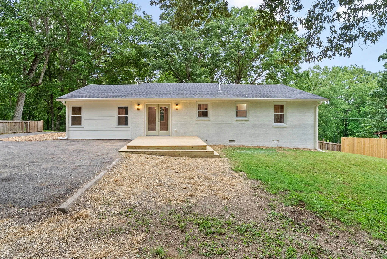

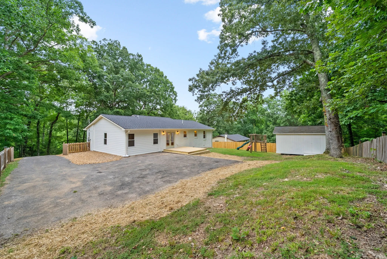
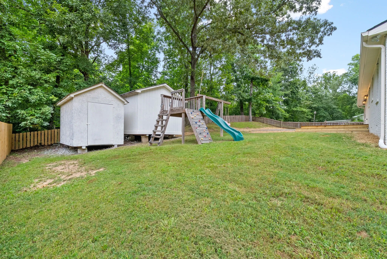
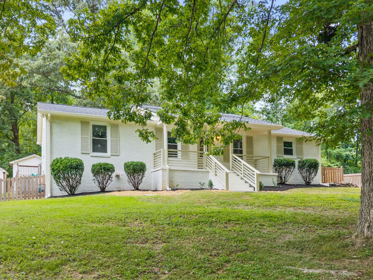

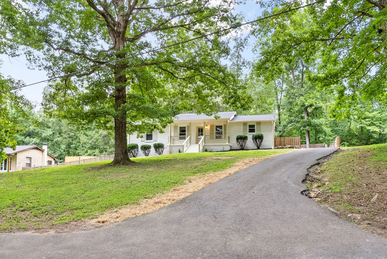
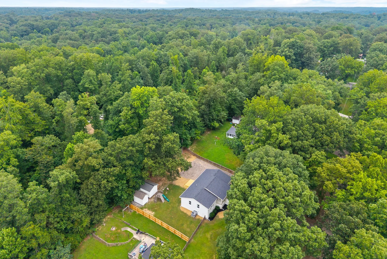
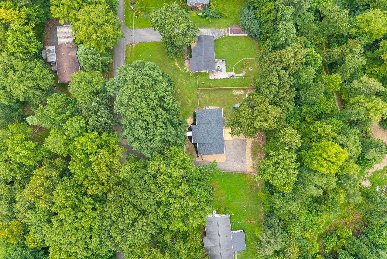

 Homeboy's Advice
Homeboy's Advice