603 Sophia Ct, Mount Juliet, Tennessee 37122
TN, Mount Juliet-
Canceled Status
-
173 Days Off Market Sorry Charlie 🙁
-
Residential Property Type
-
3 Beds Total Bedrooms
-
3 Baths Full + Half Bathrooms
-
2605 Total Sqft $230/sqft
-
0.28 Acres Lot/Land Size
-
2005 Year Built
-
Mortgage Wizard 3000 Advanced Breakdown
Offering comfort, style and convenience, this beautifully updated home in Quad Oak Valley, zoned for highly rated Gladeville & Wilson County schools, is located just minutes from Providence shopping, the new Costco and only 20 min to airport. Inside, the open living and kitchen areas are perfect for gatherings, featuring a custom oversized kitchen island, stainless appliances, and updated light fixtures throughout. Relax in the living room with a wood-burning fireplace, ceiling fan and custom built ins, or step out onto the deck for outdoor enjoyment.
The primary suite offers a spa like retreat with a soaker tub, tile shower and generous space to unwind. Upstairs, you’ll find a custom tiled bathroom, and 2 bedrooms, one features bonus walk in closet storage. Great bonus room space over the garage, ideal for an office, playroom or game room. Enjoy the ample outdoor spaces with covered porch off kitchen leading down to stone patio area in fenced back yard- great for entertaining or relaxing in privacy. A private secure storage lot is available for use- perfect for your boat or RV, a great bonus for outdoor enthusiasts! This home seamlessly combines custom features, flexible living spaces and prime location- offering the perfect space for you!
- Property Type: Residential
- Listing Type: For Sale
- MLS #: 2964626
- Price: $599,900
- Half Bathrooms: 1
- Full Bathrooms: 2
- Square Footage: 2,605 Sqft
- Year Built: 2005
- Lot Area: 0.28 Acre
- Office Name: Vibe Realty
- Agent Name: Rachele Salmon
- Property Sub Type: Single Family Residence
- Listing Status: Canceled
- Street Number: 603
- Street: Sophia Ct
- City Mount Juliet
- State TN
- Zipcode 37122
- County Wilson County, TN
- Subdivision Quadoak Valley Ph 1
- Longitude: W87° 31' 14.5''
- Latitude: N36° 8' 10.5''
- Directions: From Nashville - I-40 East to exit 226A, turn right onto S. Mt. Juliet Road, left on Central Pike, right on Logue Rd, left on Quad Oak Dr, second road on right is Sophia Ct. House is on left.
-
Heating System Central, Natural Gas
-
Cooling System Central Air, Electric
-
Basement None, Crawl Space
-
Fence Back Yard
-
Fireplace Wood Burning, Living Room
-
Patio Covered, Patio, Porch, Deck
-
Parking Garage Door Opener, Garage Faces Front
-
Utilities Electricity Available, Water Available, Natural Gas Available
-
Fireplaces Total 1
-
Flooring Wood, Carpet, Tile
-
Interior Features Kitchen Island
-
Laundry Features Electric Dryer Hookup
-
Sewer STEP System
-
Dishwasher
-
Microwave
-
Refrigerator
-
Disposal
-
Electric Oven
-
Electric Range
-
Stainless Steel Appliance(s)
- Elementary School: Gladeville Elementary
- Middle School: Gladeville Middle School
- High School: Wilson Central High School
- Water Source: Private
- Association Amenities: Underground Utilities,Trail(s)
- Attached Garage: Yes
- Building Size: 2,605 Sqft
- Construction Materials: Brick
- Garage: 2 Spaces
- Levels: One
- Lot Features: Level
- Lot Size Dimensions: 80 X 150
- On Market Date: August 2nd, 2025
- Previous Price: $599,900
- Stories: 2
- Association Fee: $73
- Association Fee Frequency: Quarterly
- Association: Yes
- Annual Tax Amount: $1,593
- Mls Status: Canceled
- Originating System Name: RealTracs
- Special Listing Conditions: Owner Agent
- Modification Timestamp: Sep 5th, 2025 @ 12:21am
- Status Change Timestamp: Sep 5th, 2025 @ 12:19am

MLS Source Origin Disclaimer
The data relating to real estate for sale on this website appears in part through an MLS API system, a voluntary cooperative exchange of property listing data between licensed real estate brokerage firms in which Cribz participates, and is provided by local multiple listing services through a licensing agreement. The originating system name of the MLS provider is shown in the listing information on each listing page. Real estate listings held by brokerage firms other than Cribz contain detailed information about them, including the name of the listing brokers. All information is deemed reliable but not guaranteed and should be independently verified. All properties are subject to prior sale, change, or withdrawal. Neither listing broker(s) nor Cribz shall be responsible for any typographical errors, misinformation, or misprints and shall be held totally harmless.
IDX information is provided exclusively for consumers’ personal non-commercial use, may not be used for any purpose other than to identify prospective properties consumers may be interested in purchasing. The data is deemed reliable but is not guaranteed by MLS GRID, and the use of the MLS GRID Data may be subject to an end user license agreement prescribed by the Member Participant’s applicable MLS, if any, and as amended from time to time.
Based on information submitted to the MLS GRID. All data is obtained from various sources and may not have been verified by broker or MLS GRID. Supplied Open House Information is subject to change without notice. All information should be independently reviewed and verified for accuracy. Properties may or may not be listed by the office/agent presenting the information.
The Digital Millennium Copyright Act of 1998, 17 U.S.C. § 512 (the “DMCA”) provides recourse for copyright owners who believe that material appearing on the Internet infringes their rights under U.S. copyright law. If you believe in good faith that any content or material made available in connection with our website or services infringes your copyright, you (or your agent) may send us a notice requesting that the content or material be removed, or access to it blocked. Notices must be sent in writing by email to the contact page of this website.
The DMCA requires that your notice of alleged copyright infringement include the following information: (1) description of the copyrighted work that is the subject of claimed infringement; (2) description of the alleged infringing content and information sufficient to permit us to locate the content; (3) contact information for you, including your address, telephone number, and email address; (4) a statement by you that you have a good faith belief that the content in the manner complained of is not authorized by the copyright owner, or its agent, or by the operation of any law; (5) a statement by you, signed under penalty of perjury, that the information in the notification is accurate and that you have the authority to enforce the copyrights that are claimed to be infringed; and (6) a physical or electronic signature of the copyright owner or a person authorized to act on the copyright owner’s behalf. Failure to include all of the above information may result in the delay of the processing of your complaint.


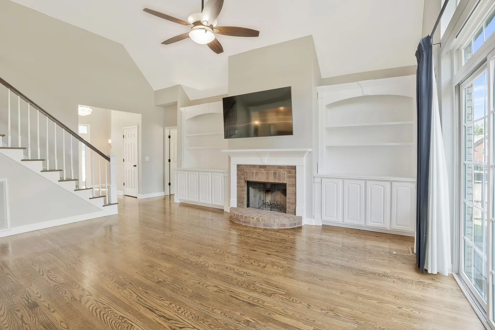
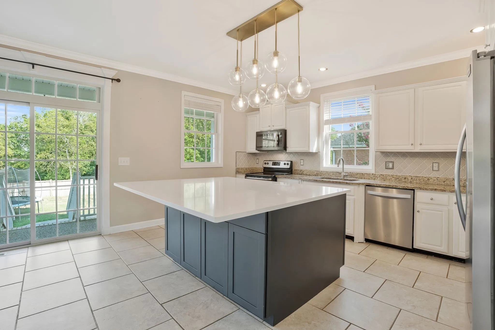


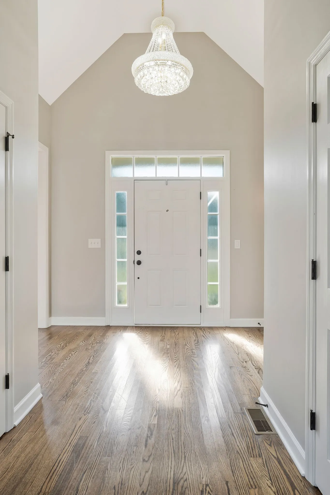



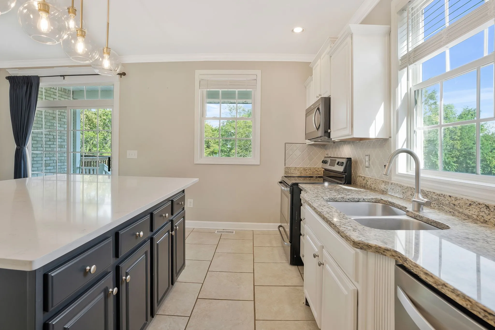
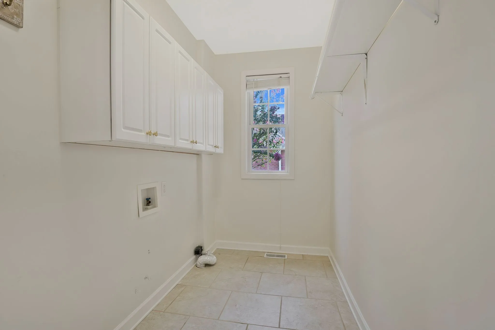
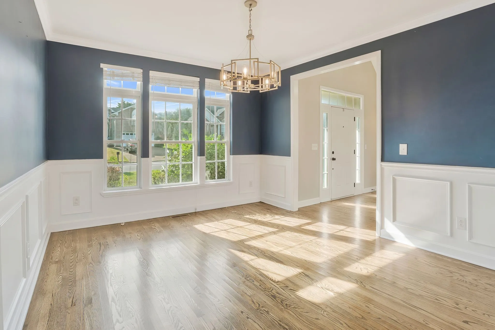
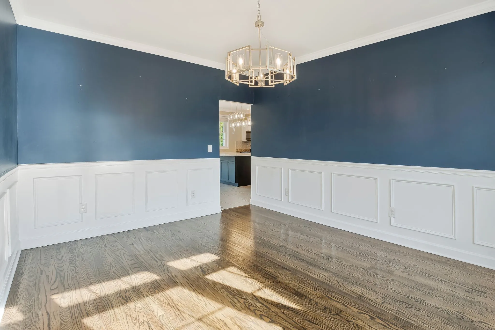

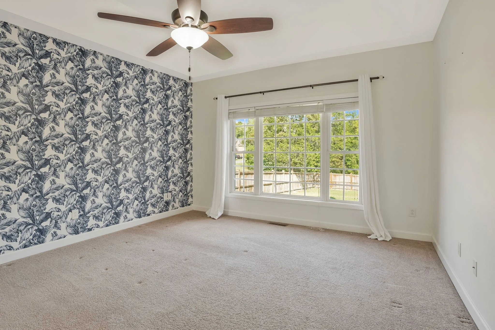

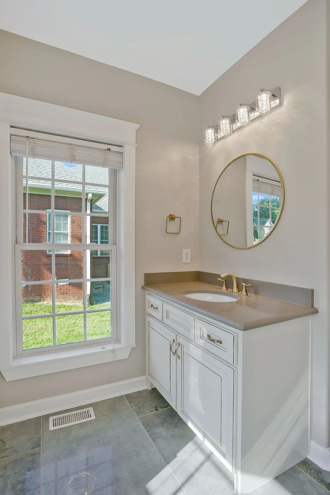
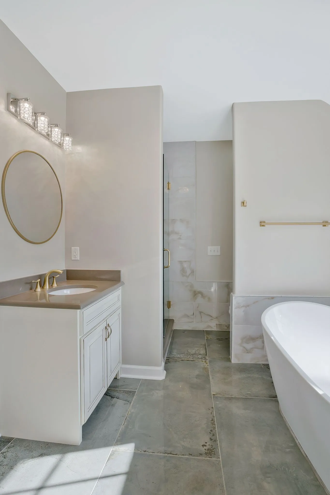


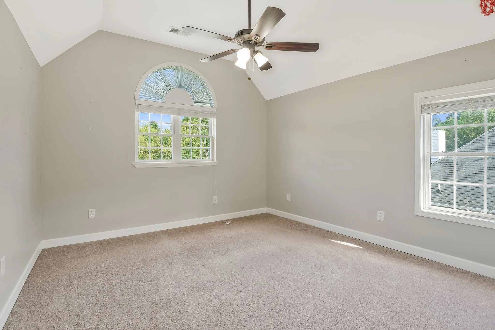
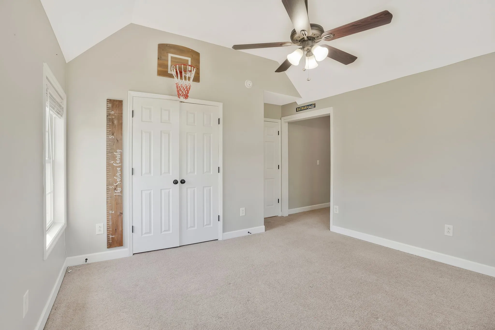
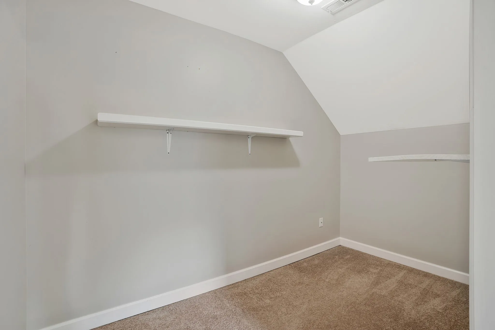

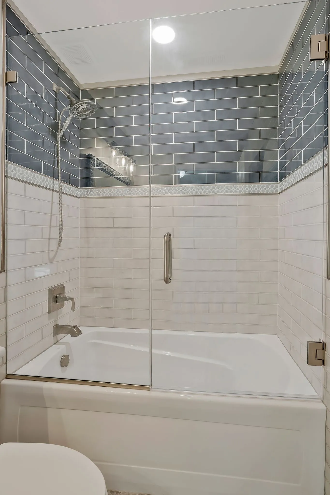
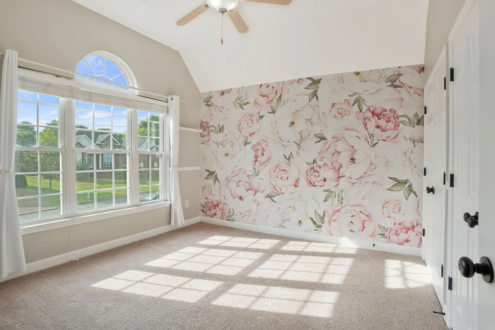
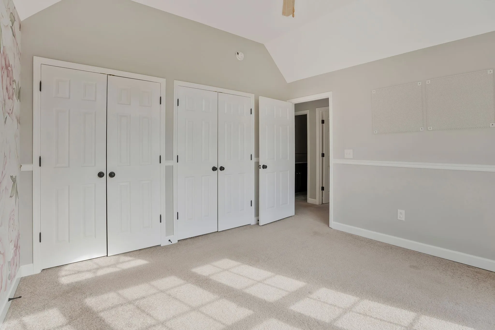
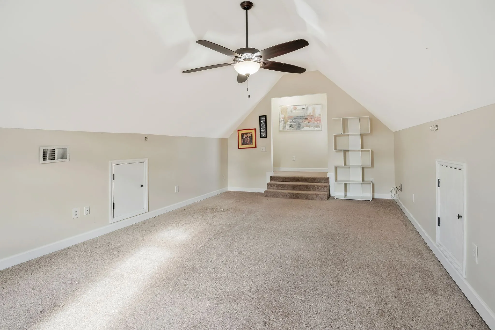
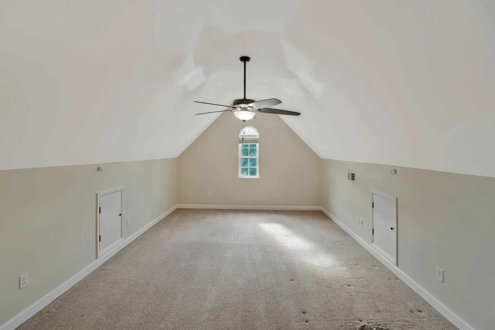
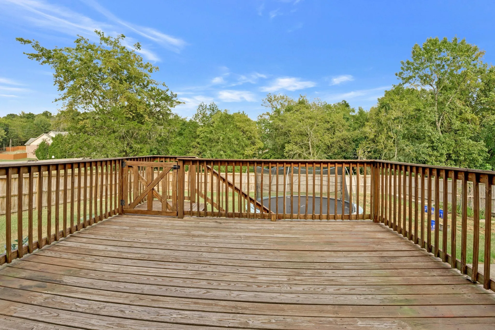
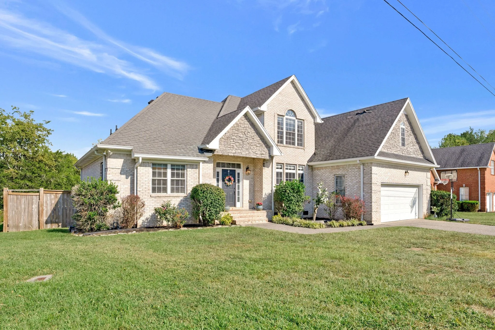


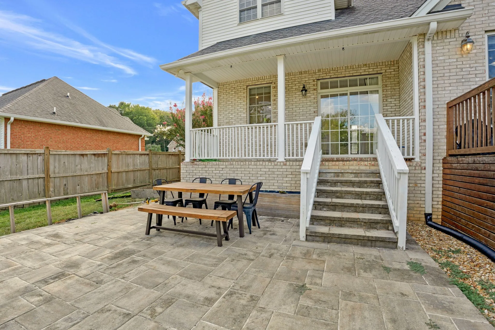
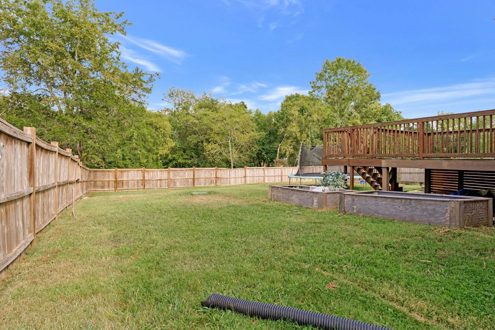
 Homeboy's Advice
Homeboy's Advice