1126 Aster Place, Mount Juliet, Tennessee 37122
TN, Mount Juliet-
Expired Status
-
193 Days Off Market Sorry Charlie 🙁
-
Residential Property Type
-
4 Beds Total Bedrooms
-
4 Baths Full + Half Bathrooms
-
2884 Total Sqft $232/sqft
-
2025 Year Built
-
Mortgage Wizard 3000 Advanced Breakdown
Located on a quiet CUL-DE-SAC – Meet the Landon on lot 181! This thoughtfully laid out plan features a primary bedroom with a LARGE walk-in closet and bathroom with full shower and garden tub on the main level of the home. Step into the main living space complete with upgraded kitchen featuring a gas stove-top, micro-oven, and beautiful hood range. The great room includes a fireplace for cozy nights, and the morning room that doubles as a dining area has LOTS of extra natural light! Upstairs you’ll find 3 bedrooms, each complete with their own WIC, 2 bathrooms, and an open loft space for extra living! This the FINAL Landon located on a cul-de-sac here in the neighborhood! Waverly features an amenity center with state-of-the-art fitness center, pool, outdoor showers, farmers pavilion, and playground – OPEN NOW!! *Renderings are for concept only – interior pics of model home for reference only – please see agent for more details! $25k to “Spend Your Way” – Apply to closing costs (including mortgage interest rate buy-down) with our Mortgage Choice Lenders!
- Property Type: Residential
- Listing Type: For Sale
- MLS #: 2965067
- Price: $669,990
- Half Bathrooms: 1
- Full Bathrooms: 3
- Square Footage: 2,884 Sqft
- Year Built: 2025
- Office Name: Beazer Homes
- Agent Name: Ali Cantrill
- New Construction: Yes
- Property Sub Type: Single Family Residence
- Roof: Shingle
- Listing Status: Expired
- Street Number: 1126
- Street: Aster Place
- City Mount Juliet
- State TN
- Zipcode 37122
- County Wilson County, TN
- Subdivision Waverly
- Longitude: W87° 34' 24.7''
- Latitude: N36° 11' 43''
- Directions: From Nashville: Take I-40E to Exit 232- 2.1mi Travel north on TN-109 and turn left on Hickory Ridge Road, turn right onto Martha Leeville Pike, Waverly will be on the left.
-
Heating System Central, Natural Gas
-
Cooling System Central Air, Electric
-
Basement None
-
Fireplace Gas, Great Room
-
Patio Covered, Patio, Porch
-
Parking Driveway, Garage Faces Front, Concrete
-
Utilities Electricity Available, Water Available, Natural Gas Available
-
Fireplaces Total 1
-
Flooring Laminate, Wood, Carpet, Tile
-
Interior Features Open Floorplan, Walk-In Closet(s), Pantry
-
Laundry Features Electric Dryer Hookup, Washer Hookup
-
Sewer Public Sewer
-
Cooktop
-
Dishwasher
-
Microwave
-
Disposal
-
Electric Oven
-
Stainless Steel Appliance(s)
-
ENERGY STAR Qualified Appliances
- Elementary School: Stoner Creek Elementary
- Middle School: West Wilson Middle School
- High School: Mt. Juliet High School
- Water Source: Public
- Association Amenities: Clubhouse,Fitness Center,Playground,Pool,Underground Utilities,Trail(s)
- Attached Garage: Yes
- Building Size: 2,884 Sqft
- Construction Materials: Brick, Stone, Hardboard Siding
- Foundation Details: Slab
- Garage: 2 Spaces
- Levels: Two
- On Market Date: August 1st, 2025
- Previous Price: $669,990
- Stories: 2
- Association Fee: $65
- Association Fee Frequency: Monthly
- Association Fee Includes: Recreation Facilities
- Association: Yes
- Annual Tax Amount: $3,900
- Mls Status: Expired
- Originating System Name: RealTracs
- Special Listing Conditions: Standard
- Modification Timestamp: Aug 16th, 2025 @ 5:02am
- Status Change Timestamp: Aug 16th, 2025 @ 5:00am

MLS Source Origin Disclaimer
The data relating to real estate for sale on this website appears in part through an MLS API system, a voluntary cooperative exchange of property listing data between licensed real estate brokerage firms in which Cribz participates, and is provided by local multiple listing services through a licensing agreement. The originating system name of the MLS provider is shown in the listing information on each listing page. Real estate listings held by brokerage firms other than Cribz contain detailed information about them, including the name of the listing brokers. All information is deemed reliable but not guaranteed and should be independently verified. All properties are subject to prior sale, change, or withdrawal. Neither listing broker(s) nor Cribz shall be responsible for any typographical errors, misinformation, or misprints and shall be held totally harmless.
IDX information is provided exclusively for consumers’ personal non-commercial use, may not be used for any purpose other than to identify prospective properties consumers may be interested in purchasing. The data is deemed reliable but is not guaranteed by MLS GRID, and the use of the MLS GRID Data may be subject to an end user license agreement prescribed by the Member Participant’s applicable MLS, if any, and as amended from time to time.
Based on information submitted to the MLS GRID. All data is obtained from various sources and may not have been verified by broker or MLS GRID. Supplied Open House Information is subject to change without notice. All information should be independently reviewed and verified for accuracy. Properties may or may not be listed by the office/agent presenting the information.
The Digital Millennium Copyright Act of 1998, 17 U.S.C. § 512 (the “DMCA”) provides recourse for copyright owners who believe that material appearing on the Internet infringes their rights under U.S. copyright law. If you believe in good faith that any content or material made available in connection with our website or services infringes your copyright, you (or your agent) may send us a notice requesting that the content or material be removed, or access to it blocked. Notices must be sent in writing by email to the contact page of this website.
The DMCA requires that your notice of alleged copyright infringement include the following information: (1) description of the copyrighted work that is the subject of claimed infringement; (2) description of the alleged infringing content and information sufficient to permit us to locate the content; (3) contact information for you, including your address, telephone number, and email address; (4) a statement by you that you have a good faith belief that the content in the manner complained of is not authorized by the copyright owner, or its agent, or by the operation of any law; (5) a statement by you, signed under penalty of perjury, that the information in the notification is accurate and that you have the authority to enforce the copyrights that are claimed to be infringed; and (6) a physical or electronic signature of the copyright owner or a person authorized to act on the copyright owner’s behalf. Failure to include all of the above information may result in the delay of the processing of your complaint.

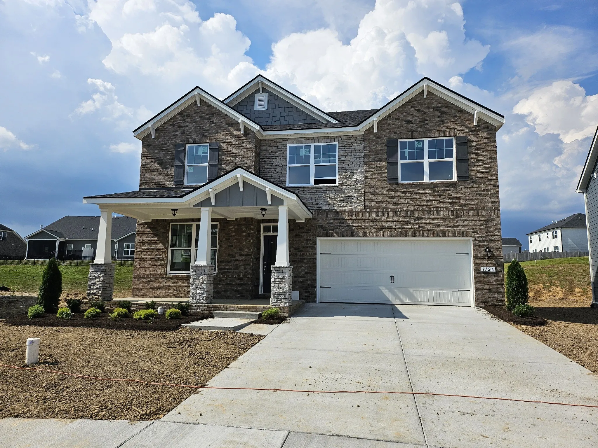
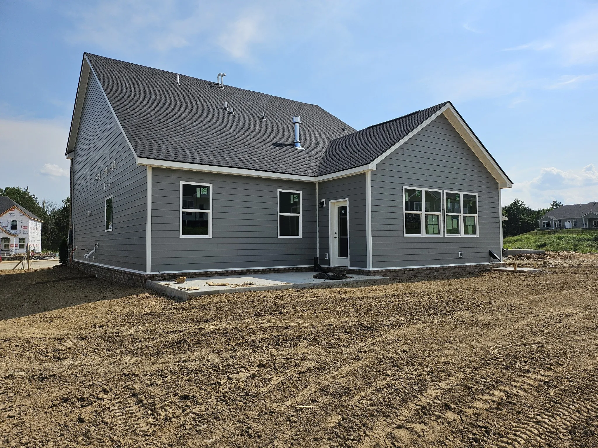
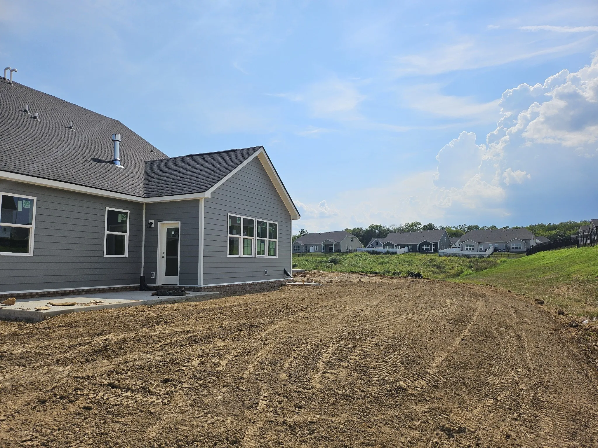

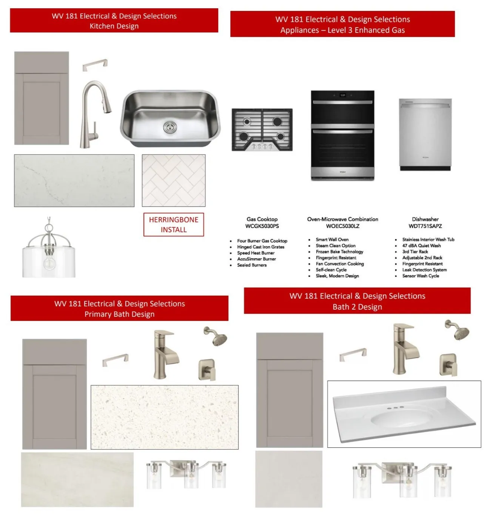


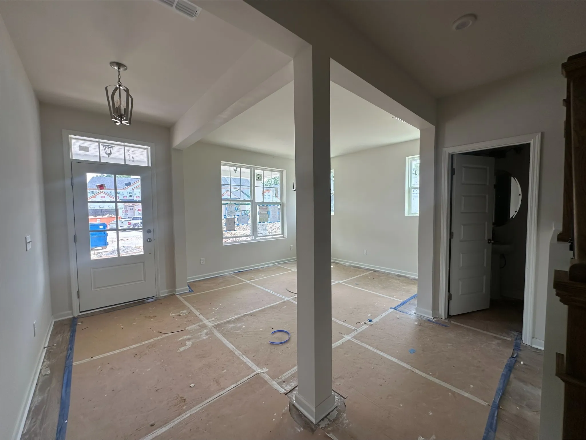
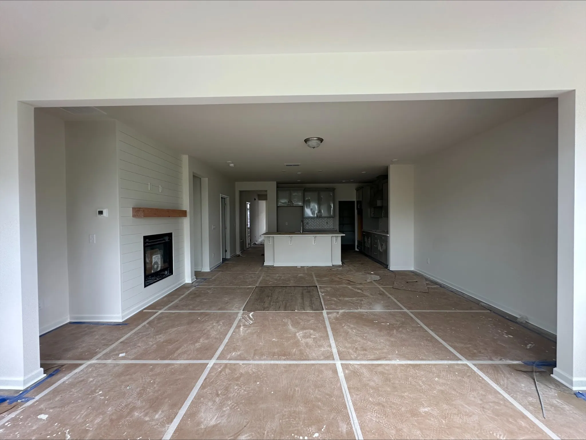

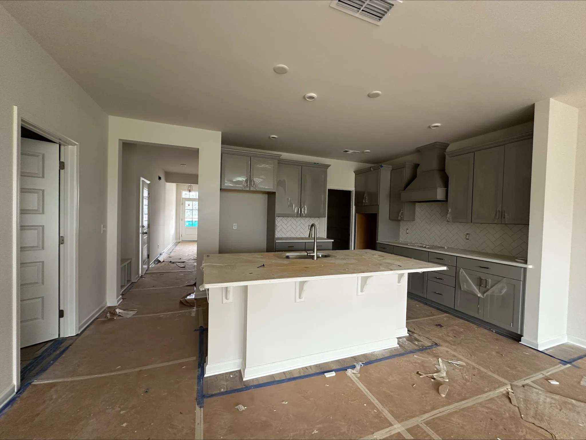

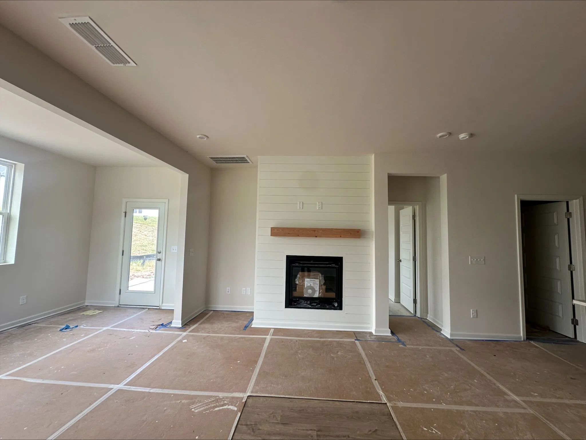
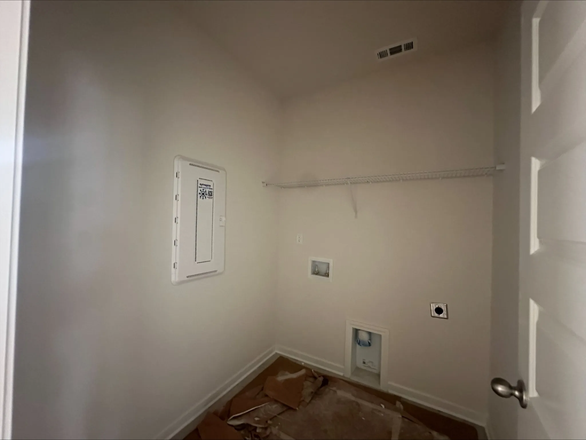

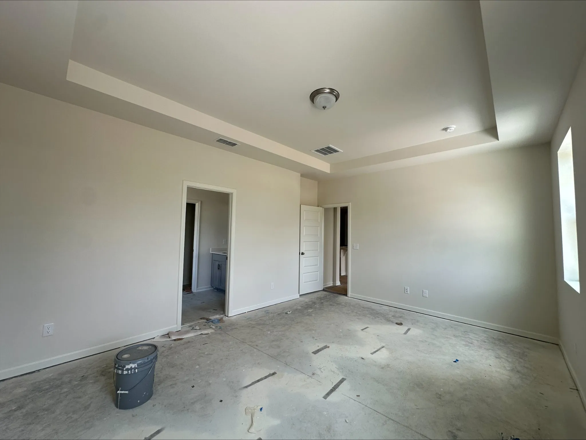




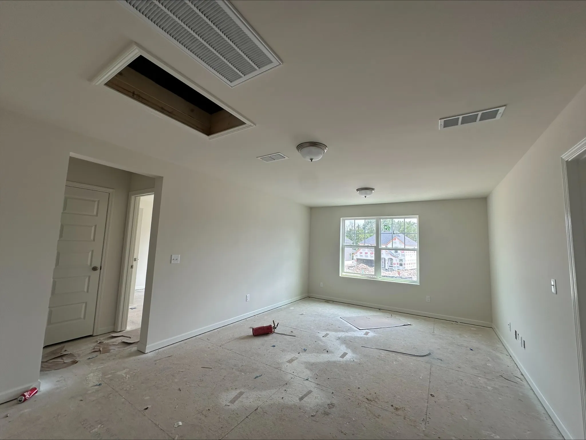
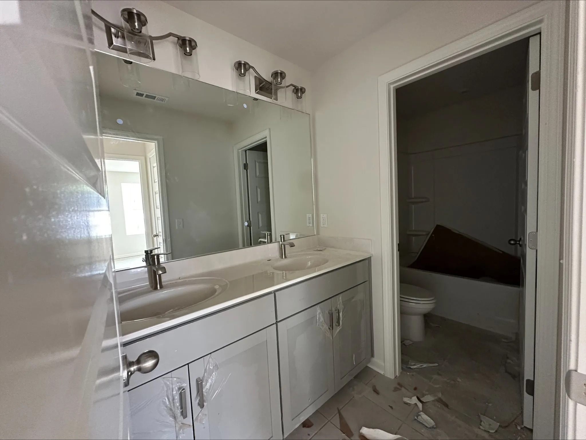





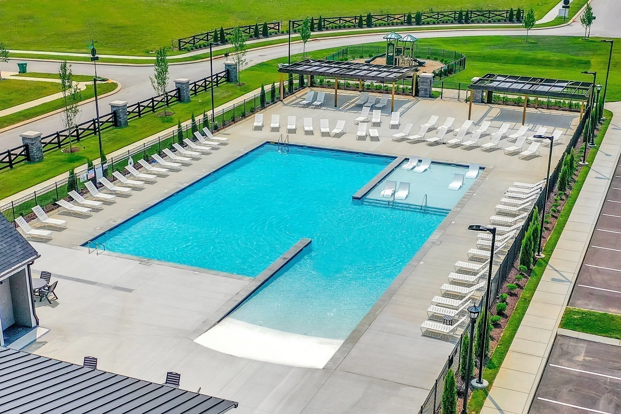
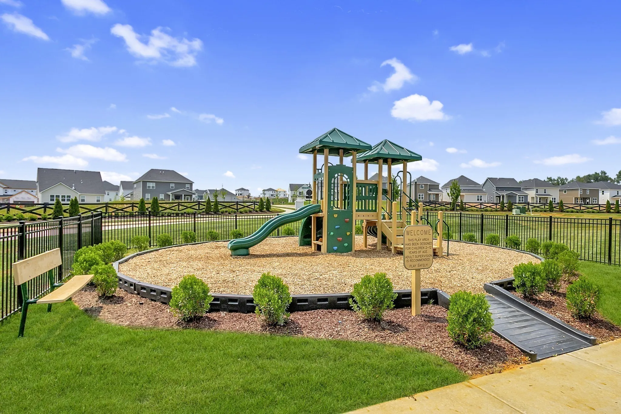

 Homeboy's Advice
Homeboy's Advice