2942 Sharpstone Drive, Columbia, Tennessee 38401
TN, Columbia-
Canceled Status
-
68 Days Off Market Sorry Charlie 🙁
-
Residential Property Type
-
5 Beds Total Bedrooms
-
3 Baths Full + Half Bathrooms
-
2485 Total Sqft $191/sqft
-
0.16 Acres Lot/Land Size
-
2025 Year Built
-
Mortgage Wizard 3000 Advanced Breakdown
Enjoy new holiday savings on select homes with M/I Nashville’s A Gift of a Lifetime sales event, now through December 28th. This community is tucked off the main highway and upon arriving you’ll be delighted to see gorgeous homes that are each unique in their own way. We are hopeful you’ll find “community within community” while enjoying one of the many amenities – dog park, playground, and even a shared garden! You’re greeted by a picturesque landscape, perfect for enjoying walks to the spacious dog park, or a stroll to the park. Moving further into the home, discover a flowing layout, connecting the kitchen, dining and family room. The Tipton offers a secondary bedroom and full bathroom for those overnight family or guest. Prepare delicious meals in the guest-friendly kitchen, while engaging with loved ones from the living room. Natural light pours into the main living area from several windows and features a view of the private outdoor living space, excellent for continuing the entertainment outside! Upstairs, a generous loft connects four bedrooms, each with their own walk-in closets. Easy access to the centrally located laundry room and full bathroom makes this second story a practical space. Exclusive to the Tipton, is a owner’s suite with two walk-in closets, awesome for an extensive wardrobe! Wind down after a long day by creating your own retreat within the en-suite owner’s bath. Ask us how you can take advantage of below market fixed conventional and FHA rates. Live – Work – Play all in one place at Hillcrest Village, Columbia, Tennessee’s newest premium community.
- Property Type: Residential
- Listing Type: For Sale
- MLS #: 2969410
- Price: $474,990
- Full Bathrooms: 3
- Square Footage: 2,485 Sqft
- Year Built: 2025
- Lot Area: 0.16 Acre
- Office Name: M/I HOMES OF NASHVILLE LLC
- Agent Name: Daniel Manassa
- New Construction: Yes
- Property Sub Type: Single Family Residence
- Roof: Shingle
- Listing Status: Canceled
- Street Number: 2942
- Street: Sharpstone Drive
- City Columbia
- State TN
- Zipcode 38401
- County Maury County, TN
- Subdivision Hillcrest Village
- Longitude: W88° 57' 39.4''
- Latitude: N35° 34' 40.1''
- Directions: From Nashville: Get on I-40E/I-65S. Continue on I-65 S to Spring Hill. Take the US-31 S exit from TN-396 W/Saturn Pkwy. Use the right 2 lanes to merge onto US-31 S toward Columbia. Merge onto US-31 S for 9.8miles. Turn left onto Morrow Lane.
-
Heating System Central
-
Cooling System Central Air
-
Basement None
-
Patio Covered, Porch
-
Parking Garage Faces Front
-
Utilities Water Available
-
Exterior Features Smart Lock(s)
-
Flooring Carpet, Vinyl
-
Laundry Features Electric Dryer Hookup, Washer Hookup
-
Sewer Public Sewer
-
Dishwasher
-
Microwave
-
Disposal
-
Electric Oven
-
Electric Range
-
Stainless Steel Appliance(s)
- Elementary School: J. Brown Elementary
- Middle School: Whitthorne Middle School
- High School: Columbia Central High School
- Water Source: Public
- Association Amenities: Playground,Sidewalks,Underground Utilities
- Attached Garage: Yes
- Building Size: 2,485 Sqft
- Construction Materials: Brick, Fiber Cement
- Foundation Details: Slab
- Garage: 2 Spaces
- Levels: One
- On Market Date: August 5th, 2025
- Previous Price: $474,990
- Stories: 2
- Association Fee: $67
- Association Fee Frequency: Monthly
- Association Fee Includes: Maintenance Grounds
- Association: Yes
- Annual Tax Amount: $3,400
- Co List Agent Full Name: Jenna Skuza
- Co List Office Name: M/I HOMES OF NASHVILLE LLC
- Mls Status: Canceled
- Originating System Name: RealTracs
- Special Listing Conditions: Standard
- Modification Timestamp: Dec 5th, 2025 @ 2:28am
- Status Change Timestamp: Dec 5th, 2025 @ 2:27am

MLS Source Origin Disclaimer
The data relating to real estate for sale on this website appears in part through an MLS API system, a voluntary cooperative exchange of property listing data between licensed real estate brokerage firms in which Cribz participates, and is provided by local multiple listing services through a licensing agreement. The originating system name of the MLS provider is shown in the listing information on each listing page. Real estate listings held by brokerage firms other than Cribz contain detailed information about them, including the name of the listing brokers. All information is deemed reliable but not guaranteed and should be independently verified. All properties are subject to prior sale, change, or withdrawal. Neither listing broker(s) nor Cribz shall be responsible for any typographical errors, misinformation, or misprints and shall be held totally harmless.
IDX information is provided exclusively for consumers’ personal non-commercial use, may not be used for any purpose other than to identify prospective properties consumers may be interested in purchasing. The data is deemed reliable but is not guaranteed by MLS GRID, and the use of the MLS GRID Data may be subject to an end user license agreement prescribed by the Member Participant’s applicable MLS, if any, and as amended from time to time.
Based on information submitted to the MLS GRID. All data is obtained from various sources and may not have been verified by broker or MLS GRID. Supplied Open House Information is subject to change without notice. All information should be independently reviewed and verified for accuracy. Properties may or may not be listed by the office/agent presenting the information.
The Digital Millennium Copyright Act of 1998, 17 U.S.C. § 512 (the “DMCA”) provides recourse for copyright owners who believe that material appearing on the Internet infringes their rights under U.S. copyright law. If you believe in good faith that any content or material made available in connection with our website or services infringes your copyright, you (or your agent) may send us a notice requesting that the content or material be removed, or access to it blocked. Notices must be sent in writing by email to the contact page of this website.
The DMCA requires that your notice of alleged copyright infringement include the following information: (1) description of the copyrighted work that is the subject of claimed infringement; (2) description of the alleged infringing content and information sufficient to permit us to locate the content; (3) contact information for you, including your address, telephone number, and email address; (4) a statement by you that you have a good faith belief that the content in the manner complained of is not authorized by the copyright owner, or its agent, or by the operation of any law; (5) a statement by you, signed under penalty of perjury, that the information in the notification is accurate and that you have the authority to enforce the copyrights that are claimed to be infringed; and (6) a physical or electronic signature of the copyright owner or a person authorized to act on the copyright owner’s behalf. Failure to include all of the above information may result in the delay of the processing of your complaint.

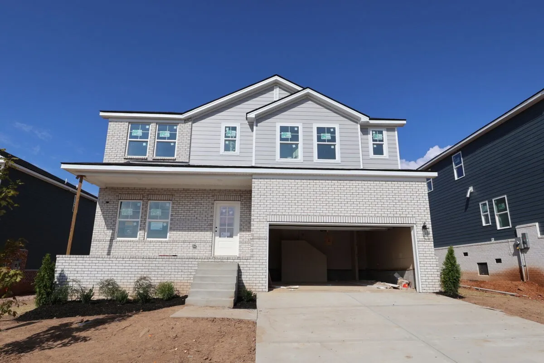
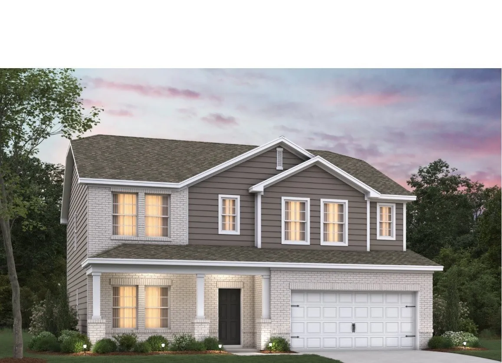

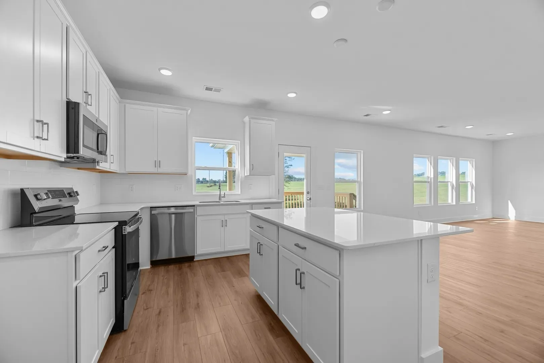
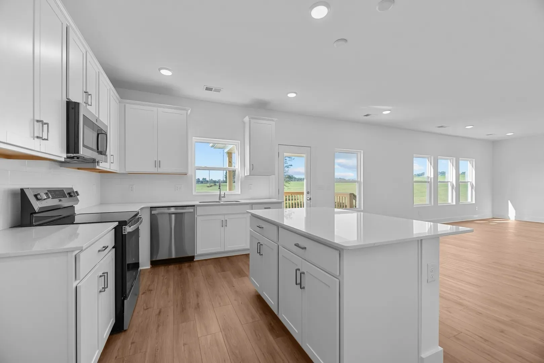
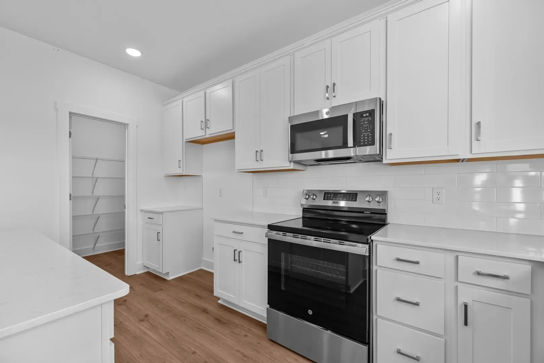
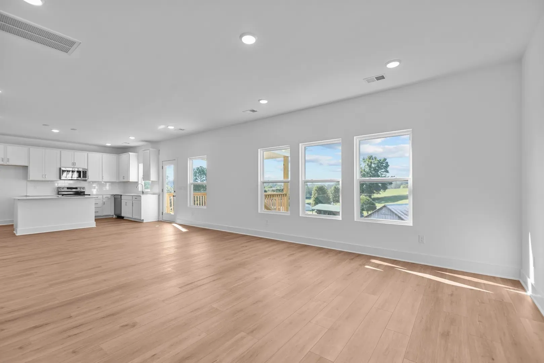
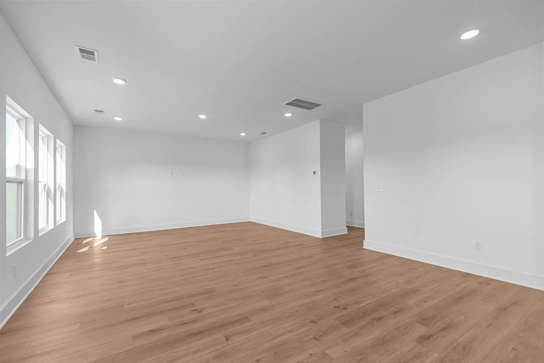
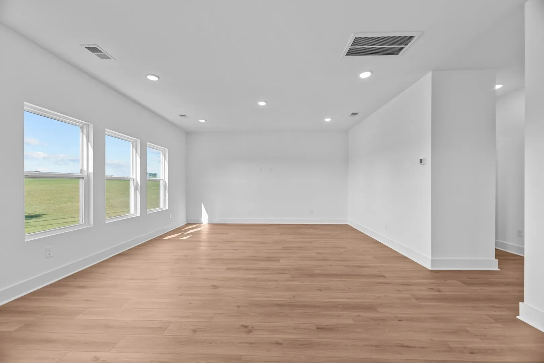
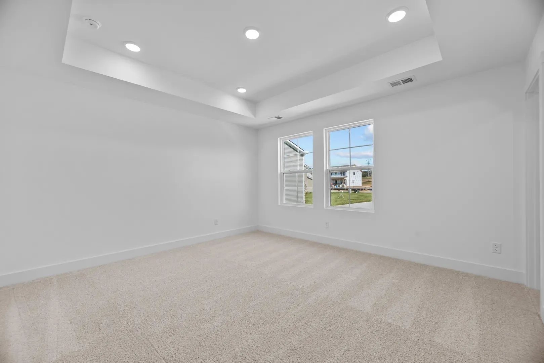
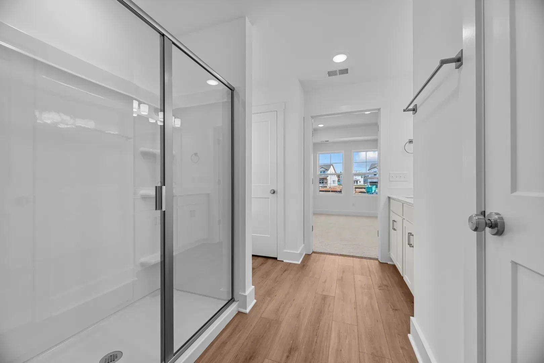
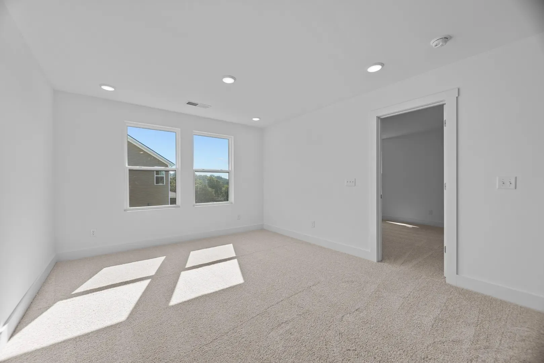
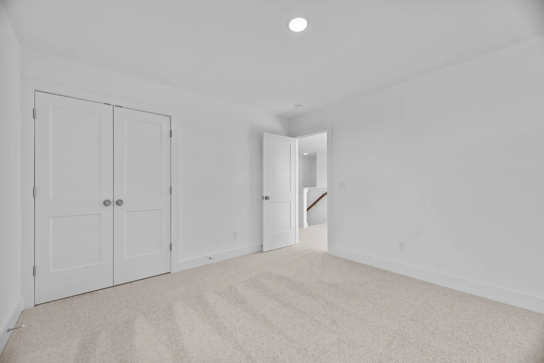
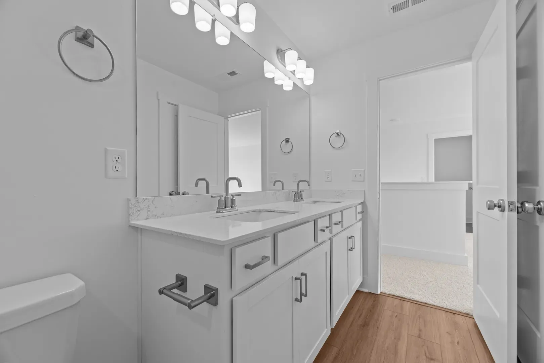


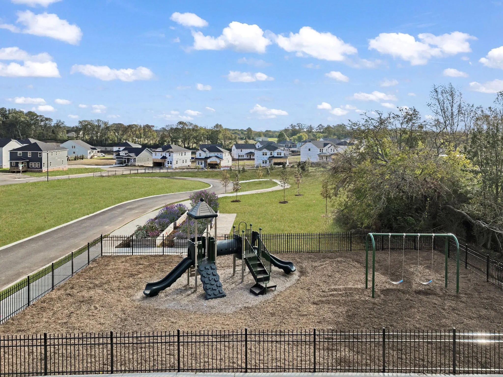
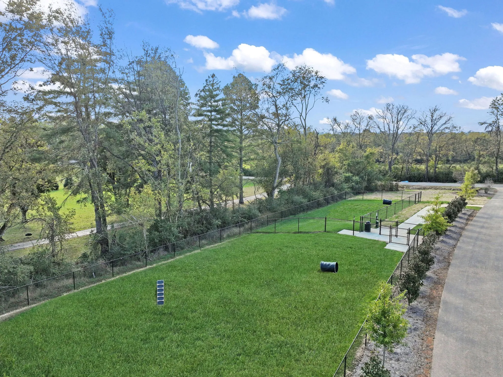
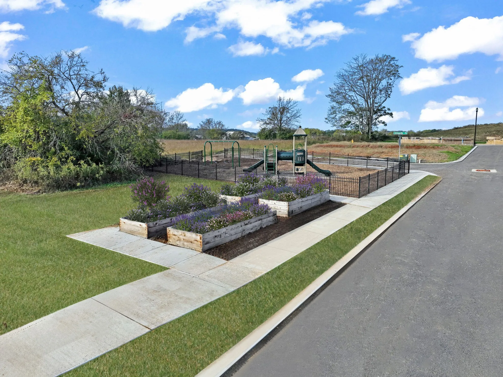
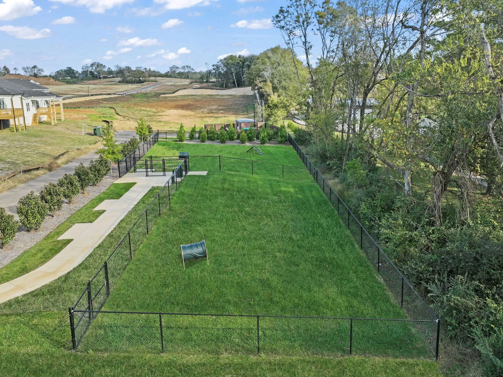
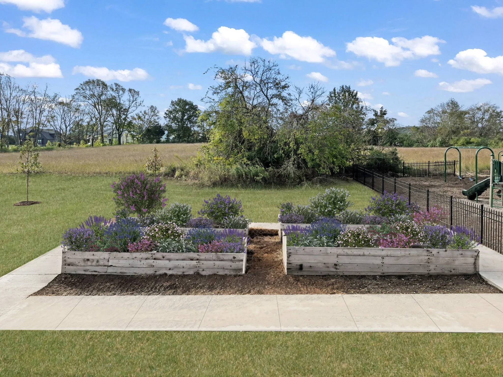


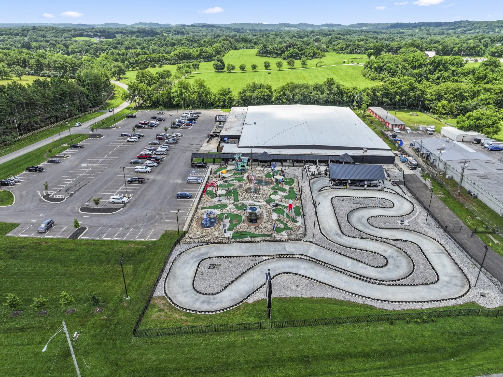


 Homeboy's Advice
Homeboy's Advice