1030 Bluestem Road, Columbia, Tennessee 38401
TN, Columbia-
Expired Status
-
159 Days Off Market Sorry Charlie 🙁
-
Residential Property Type
-
4 Beds Total Bedrooms
-
3 Baths Full + Half Bathrooms
-
2259 Total Sqft $225/sqft
-
0.35 Acres Lot/Land Size
-
2025 Year Built
-
Mortgage Wizard 3000 Advanced Breakdown
Welcome to The Landing at Greens Mill, Columbia’s most beautiful new community! This Stanford plan boasts 4 bedrooms and 3 full bathrooms and a 3-car garage! The oversized owner’s suite is a dream, with raised ceilings in the owner’s bathroom, a tile shower, lots of natural light, and a huge walk-in closet. Enjoy entertaining in this open concept home with a beautiful kitchen, large great room with an electric fireplace, and a 12×16 covered rear patio. This home features luxury vinyl plank floors through the main level living, quartz countertops in the kitchen and bathrooms, ceramic tile floors in the owner’s bathroom, luxury vinyl tile in laundry and secondary bathrooms, and so much more! For a limited time only enjoy $10,000 towards closing costs with use of preferred lender and title company. Terms and conditions apply.
- Property Type: Residential
- Listing Type: For Sale
- MLS #: 2971291
- Price: $508,791
- Full Bathrooms: 3
- Square Footage: 2,259 Sqft
- Year Built: 2025
- Lot Area: 0.35 Acre
- Office Name: The New Home Group, LLC
- Agent Name: Kelleigh League
- New Construction: Yes
- Property Sub Type: Single Family Residence
- Listing Status: Expired
- Street Number: 1030
- Street: Bluestem Road
- City Columbia
- State TN
- Zipcode 38401
- County Maury County, TN
- Subdivision The Landing At Greens Mill
- Longitude: W88° 57' 53''
- Latitude: N35° 36' 54.3''
- Directions: From Nashville-Take 1-65 South to Saturn Parkway. Take Saturn Parkway to Hwy 31 South towards Columbia. In 3 miles take a left on Green's Mill Road. Community will be at roundabout.
-
Heating System Central
-
Cooling System Central Air
-
Basement None
-
Fireplace Electric
-
Patio Covered, Patio
-
Parking Garage Door Opener, Garage Faces Front
-
Utilities Water Available
-
Fireplaces Total 1
-
Flooring Wood, Carpet, Other
-
Interior Features Open Floorplan, Walk-In Closet(s), Pantry, Entrance Foyer, Extra Closets, Air Filter
-
Sewer Public Sewer
-
Cooktop
-
Dishwasher
-
Microwave
-
Disposal
-
Electric Oven
-
Electric Range
- Elementary School: Battle Creek Elementary School
- Middle School: Battle Creek Middle School
- High School: Spring Hill High School
- Water Source: Public
- Association Amenities: Pool,Underground Utilities
- Attached Garage: Yes
- Building Size: 2,259 Sqft
- Construction Materials: Brick, Stone, Fiber Cement
- Foundation Details: Slab
- Garage: 3 Spaces
- Levels: Two
- Lot Features: Level
- On Market Date: August 8th, 2025
- Previous Price: $508,791
- Stories: 2
- Association Fee: $83
- Association Fee Frequency: Monthly
- Association Fee Includes: Recreation Facilities
- Association: Yes
- Annual Tax Amount: $3,500
- Co List Agent Full Name: Noble Cummings
- Co List Office Name: The New Home Group, LLC
- Mls Status: Expired
- Originating System Name: RealTracs
- Special Listing Conditions: Standard
- Modification Timestamp: Sep 5th, 2025 @ 5:01am
- Status Change Timestamp: Sep 5th, 2025 @ 5:00am

MLS Source Origin Disclaimer
The data relating to real estate for sale on this website appears in part through an MLS API system, a voluntary cooperative exchange of property listing data between licensed real estate brokerage firms in which Cribz participates, and is provided by local multiple listing services through a licensing agreement. The originating system name of the MLS provider is shown in the listing information on each listing page. Real estate listings held by brokerage firms other than Cribz contain detailed information about them, including the name of the listing brokers. All information is deemed reliable but not guaranteed and should be independently verified. All properties are subject to prior sale, change, or withdrawal. Neither listing broker(s) nor Cribz shall be responsible for any typographical errors, misinformation, or misprints and shall be held totally harmless.
IDX information is provided exclusively for consumers’ personal non-commercial use, may not be used for any purpose other than to identify prospective properties consumers may be interested in purchasing. The data is deemed reliable but is not guaranteed by MLS GRID, and the use of the MLS GRID Data may be subject to an end user license agreement prescribed by the Member Participant’s applicable MLS, if any, and as amended from time to time.
Based on information submitted to the MLS GRID. All data is obtained from various sources and may not have been verified by broker or MLS GRID. Supplied Open House Information is subject to change without notice. All information should be independently reviewed and verified for accuracy. Properties may or may not be listed by the office/agent presenting the information.
The Digital Millennium Copyright Act of 1998, 17 U.S.C. § 512 (the “DMCA”) provides recourse for copyright owners who believe that material appearing on the Internet infringes their rights under U.S. copyright law. If you believe in good faith that any content or material made available in connection with our website or services infringes your copyright, you (or your agent) may send us a notice requesting that the content or material be removed, or access to it blocked. Notices must be sent in writing by email to the contact page of this website.
The DMCA requires that your notice of alleged copyright infringement include the following information: (1) description of the copyrighted work that is the subject of claimed infringement; (2) description of the alleged infringing content and information sufficient to permit us to locate the content; (3) contact information for you, including your address, telephone number, and email address; (4) a statement by you that you have a good faith belief that the content in the manner complained of is not authorized by the copyright owner, or its agent, or by the operation of any law; (5) a statement by you, signed under penalty of perjury, that the information in the notification is accurate and that you have the authority to enforce the copyrights that are claimed to be infringed; and (6) a physical or electronic signature of the copyright owner or a person authorized to act on the copyright owner’s behalf. Failure to include all of the above information may result in the delay of the processing of your complaint.



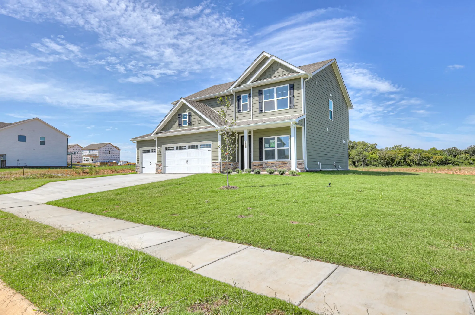
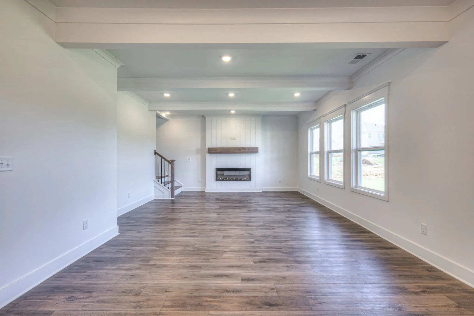
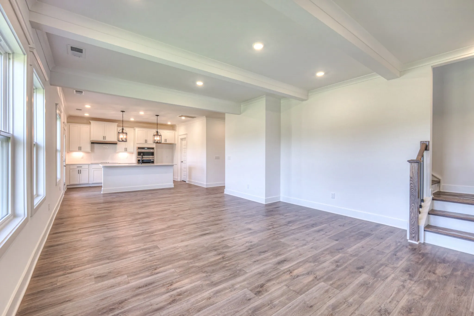


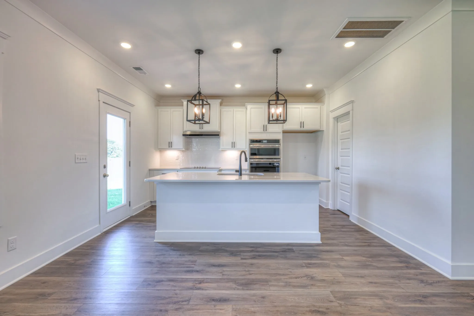

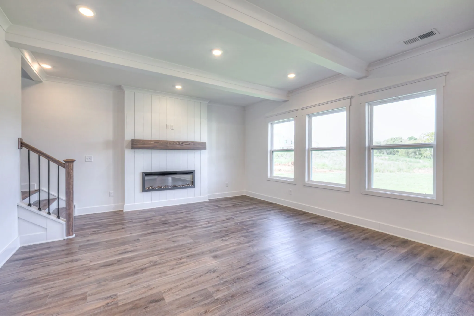
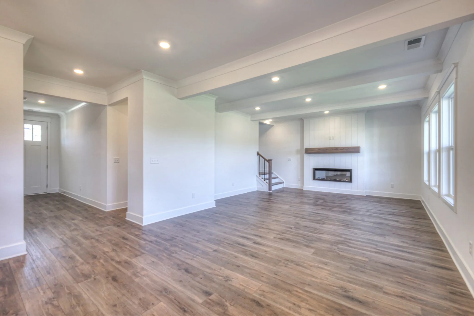
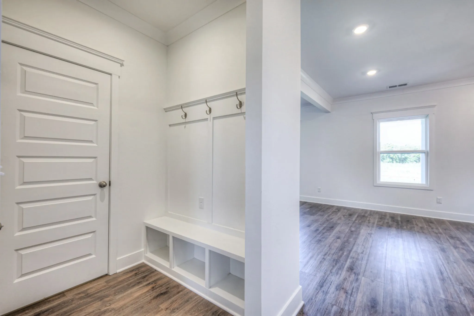


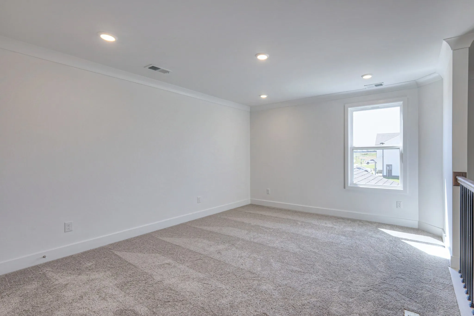
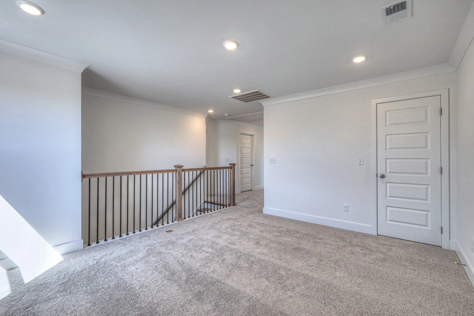
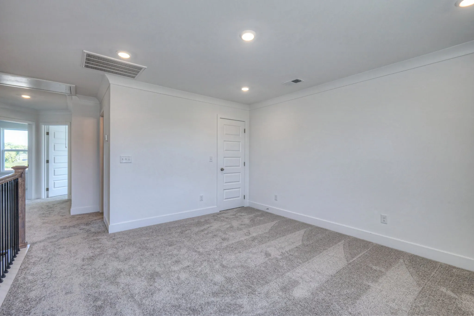
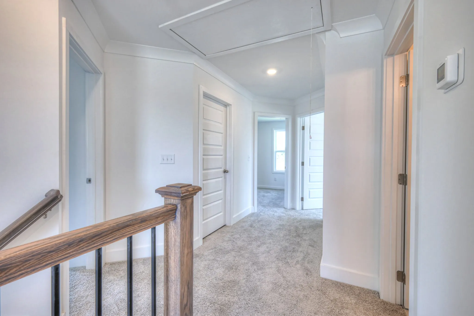
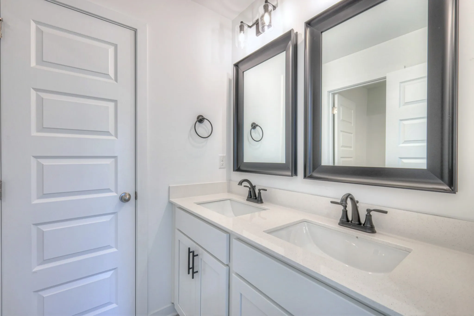

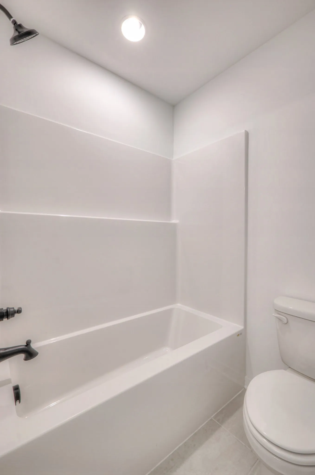
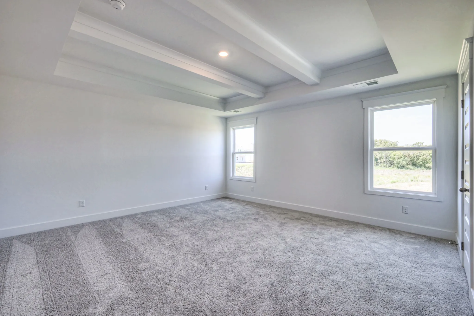


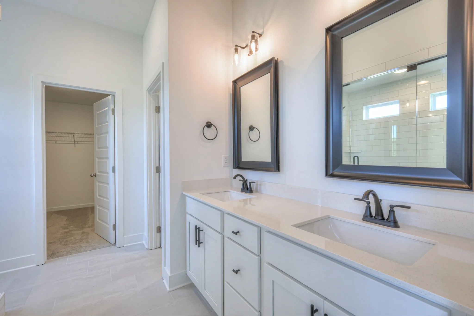
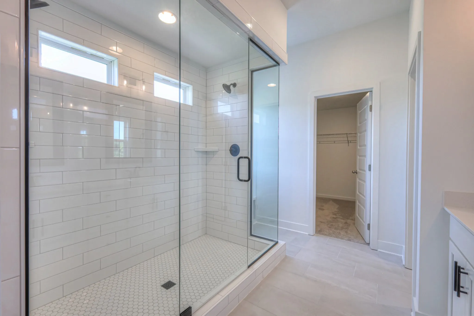

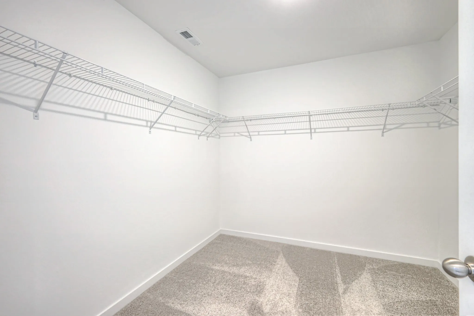
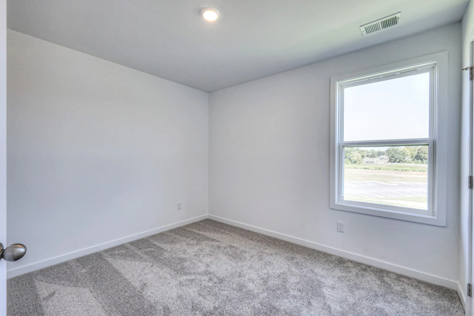
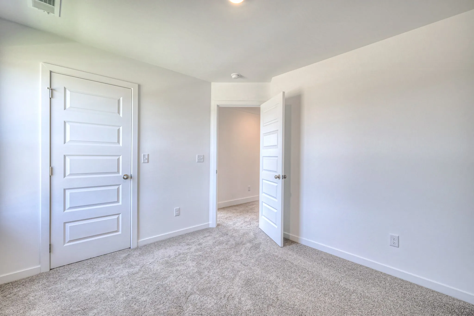
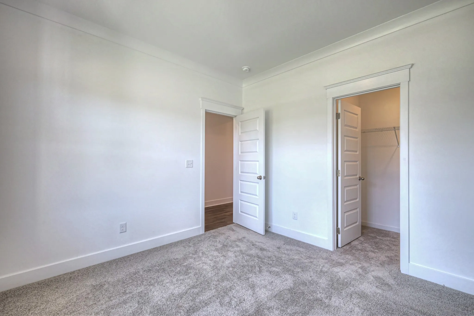
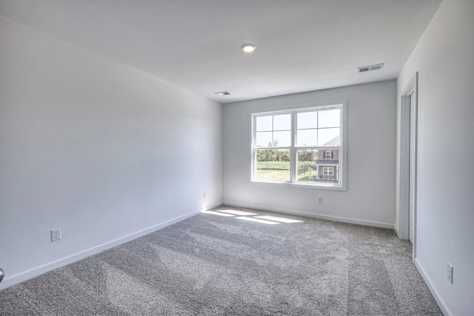
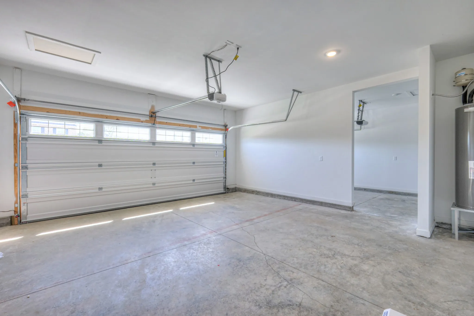
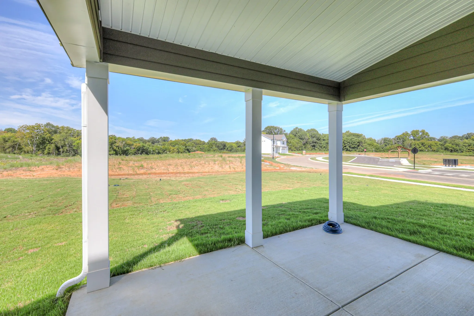

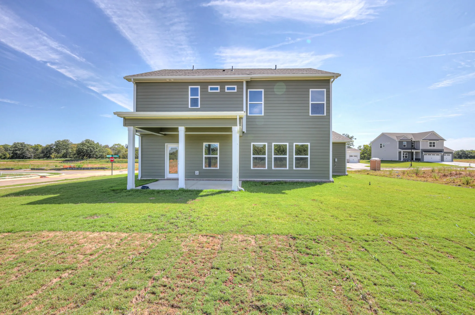
 Homeboy's Advice
Homeboy's Advice