610 Village Green Cir, Murfreesboro, Tennessee 37128
TN, Murfreesboro-
Closed Status
-
164 Days Off Market Sorry Charlie 🙁
-
Residential Property Type
-
2 Beds Total Bedrooms
-
2 Baths Full + Half Bathrooms
-
1774 Total Sqft $214/sqft
-
2006 Year Built
-
Mortgage Wizard 3000 Advanced Breakdown
“STUNNING” describes this beautiful 1,774 sf, 2 bdrm, 2 full bath townhome in the Cottages at Innsbrooke 55+ community! You will see this home has been meticulously cared for and maintained, and features a beautiful covered front porch to relax on and enjoy your garden, a privacy fenced rear patio complete with 4 person Baja hot tub, with an additional area to grill, have a firepit and entertain family & friends! The inside features a large open Living/Dining area w/Fireplace, tall ceiling, built-in wall unit, a Kitchen w/pantry, eat-in area, backsplash, & all black stainless appliances (stove, MW, DW) which remain, including Refrigerator! This home has a large Owner Suite with walk-in closet, spacious Bath with walk-in shower, vanity w/2 sinks, and additional closets, including location for a washer & dryer! There is a “flex” room off the Living/Dining area that is great for an office, a family room, an extra bedroom, or whatever your needs may be! For those who enjoy a well-equipped 2-car garage, you must see all the shelving the seller installed for the best “shop” ever(!), and the attic above has floored storage area, lights and outlets! This place is a “gem”, with neutral paint, no carpet (flooring is either laminate or vinyl), and this “beauty” is turnkey and ready for a new owner or owners who will love it and provide them with peace of mind! A record of updates to home is attached to Agent MLS & in the Home Book in the home.
- Property Type: Residential
- Listing Type: For Sale
- MLS #: 2971405
- Price: $379,500
- Full Bathrooms: 2
- Square Footage: 1,774 Sqft
- Year Built: 2006
- Office Name: Crye-Leike, Inc., REALTORS
- Agent Name: Kris Thomson
- Property Attached: Yes
- Property Sub Type: Townhouse
- Roof: Shingle
- Listing Status: Closed
- Street Number: 610
- Street: Village Green Cir
- City Murfreesboro
- State TN
- Zipcode 37128
- County Rutherford County, TN
- Subdivision Cottages At Innsbrooke Ph3
- Longitude: W87° 35' 29.7''
- Latitude: N35° 47' 47.8''
- Directions: From I-24, take Exit 81A (Hwy 231S/Church St), rt on Innsbrooke Blvd (beside Kroger), straight at turnabout, rt on Schoolside to end of street, rt into The Cottages at Innsbrooke, take first left to 610 Village Green Cir, located on left side of street.
-
Heating System Central, Natural Gas
-
Cooling System Central Air, Electric
-
Basement None
-
Fence Privacy
-
Fireplace Gas, Living Room
-
Patio Covered, Patio, Porch
-
Parking Garage Faces Front, Concrete
-
Utilities Electricity Available, Water Available, Cable Connected, Natural Gas Available
-
Architectural Style Contemporary
-
Exterior Features Smart Camera(s)/Recording
-
Fireplaces Total 1
-
Flooring Laminate, Vinyl
-
Interior Features Open Floorplan, Walk-In Closet(s), High Ceilings, Built-in Features, Pantry, High Speed Internet, Entrance Foyer, Ceiling Fan(s), Extra Closets, Redecorated, Air Filter, Hot Tub
-
Laundry Features Electric Dryer Hookup, Washer Hookup
-
Sewer Public Sewer
-
Dishwasher
-
Microwave
-
Refrigerator
-
Disposal
-
Electric Oven
-
Electric Range
-
Stainless Steel Appliance(s)
- Elementary School: Barfield Elementary
- Middle School: Christiana Middle School
- High School: Riverdale High School
- Water Source: Public
- Accessibility Features: Accessible Entrance, Accessible Doors
- Association Amenities: Fifty Five and Up Community,Clubhouse,Playground,Pool,Sidewalks,Underground Utilities
- Attached Garage: Yes
- Building Size: 1,774 Sqft
- Construction Materials: Brick, Vinyl Siding
- Foundation Details: Slab
- Garage: 2 Spaces
- Levels: One
- Lot Features: Level
- On Market Date: August 11th, 2025
- Previous Price: $379,500
- Senior Community: Yes
- Stories: 1
- Association Fee: $225
- Association Fee Frequency: Monthly
- Association Fee Includes: Trash, Insurance, Maintenance Grounds, Recreation Facilities
- Association: Yes
- Annual Tax Amount: $2,233
- Mls Status: Closed
- Originating System Name: RealTracs
- Special Listing Conditions: Standard
- Modification Timestamp: Sep 6th, 2025 @ 11:58am
- Status Change Timestamp: Sep 6th, 2025 @ 11:56am

MLS Source Origin Disclaimer
The data relating to real estate for sale on this website appears in part through an MLS API system, a voluntary cooperative exchange of property listing data between licensed real estate brokerage firms in which Cribz participates, and is provided by local multiple listing services through a licensing agreement. The originating system name of the MLS provider is shown in the listing information on each listing page. Real estate listings held by brokerage firms other than Cribz contain detailed information about them, including the name of the listing brokers. All information is deemed reliable but not guaranteed and should be independently verified. All properties are subject to prior sale, change, or withdrawal. Neither listing broker(s) nor Cribz shall be responsible for any typographical errors, misinformation, or misprints and shall be held totally harmless.
IDX information is provided exclusively for consumers’ personal non-commercial use, may not be used for any purpose other than to identify prospective properties consumers may be interested in purchasing. The data is deemed reliable but is not guaranteed by MLS GRID, and the use of the MLS GRID Data may be subject to an end user license agreement prescribed by the Member Participant’s applicable MLS, if any, and as amended from time to time.
Based on information submitted to the MLS GRID. All data is obtained from various sources and may not have been verified by broker or MLS GRID. Supplied Open House Information is subject to change without notice. All information should be independently reviewed and verified for accuracy. Properties may or may not be listed by the office/agent presenting the information.
The Digital Millennium Copyright Act of 1998, 17 U.S.C. § 512 (the “DMCA”) provides recourse for copyright owners who believe that material appearing on the Internet infringes their rights under U.S. copyright law. If you believe in good faith that any content or material made available in connection with our website or services infringes your copyright, you (or your agent) may send us a notice requesting that the content or material be removed, or access to it blocked. Notices must be sent in writing by email to the contact page of this website.
The DMCA requires that your notice of alleged copyright infringement include the following information: (1) description of the copyrighted work that is the subject of claimed infringement; (2) description of the alleged infringing content and information sufficient to permit us to locate the content; (3) contact information for you, including your address, telephone number, and email address; (4) a statement by you that you have a good faith belief that the content in the manner complained of is not authorized by the copyright owner, or its agent, or by the operation of any law; (5) a statement by you, signed under penalty of perjury, that the information in the notification is accurate and that you have the authority to enforce the copyrights that are claimed to be infringed; and (6) a physical or electronic signature of the copyright owner or a person authorized to act on the copyright owner’s behalf. Failure to include all of the above information may result in the delay of the processing of your complaint.

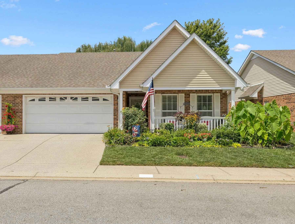
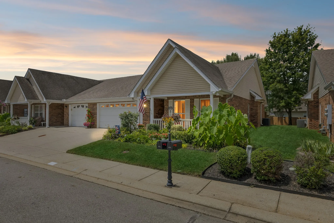
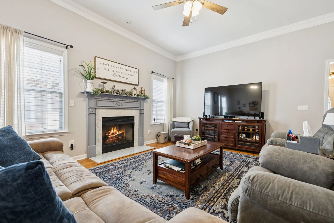
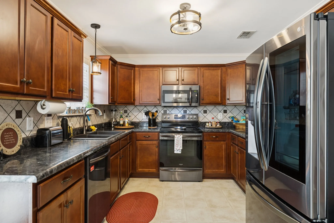
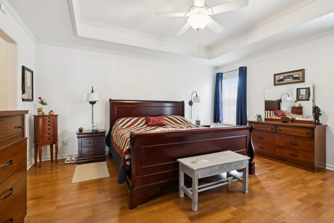
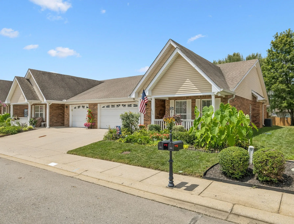
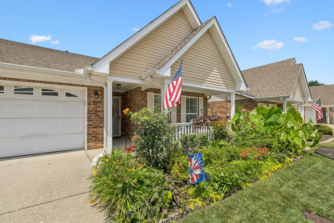
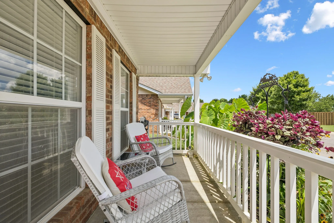
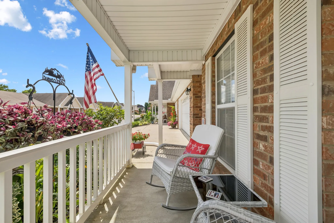
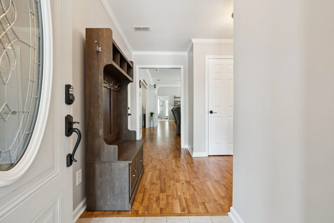
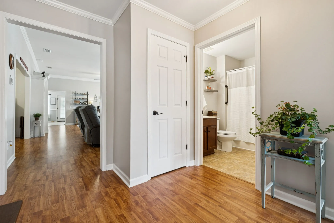
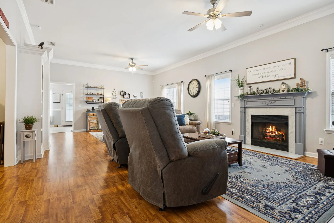
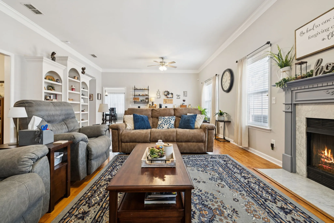
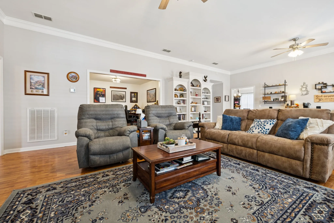
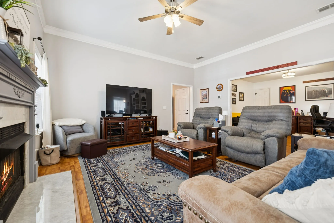
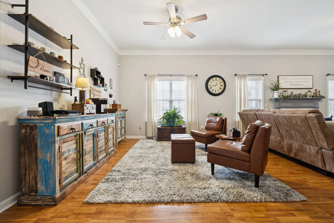
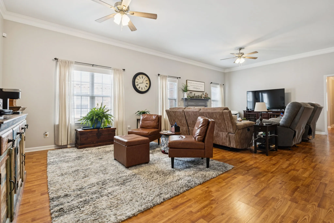

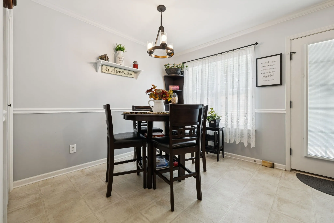
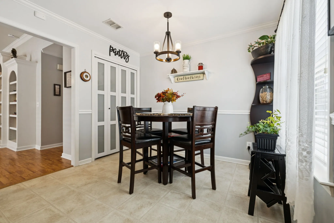

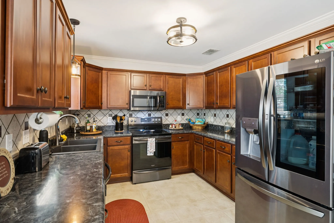
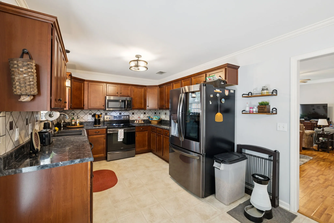
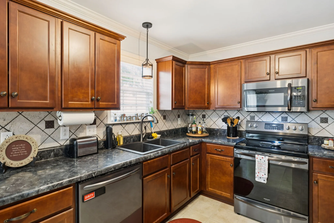
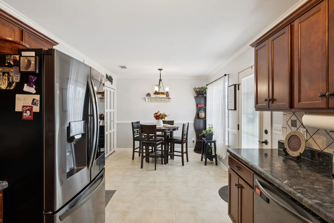
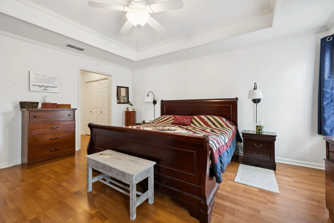
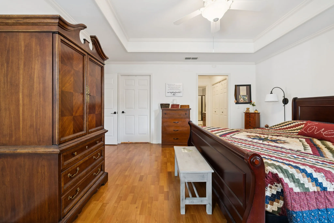

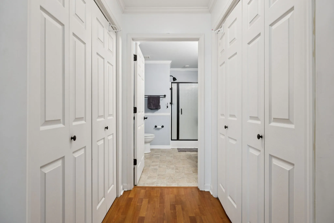
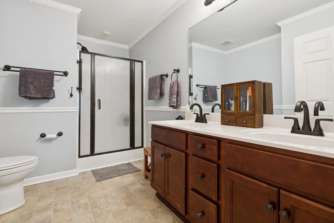
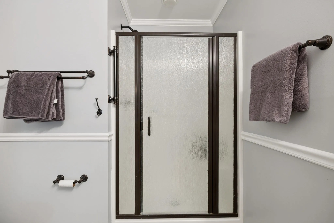

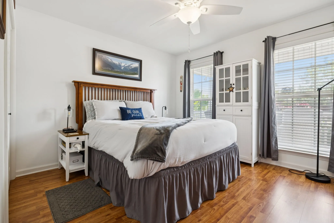

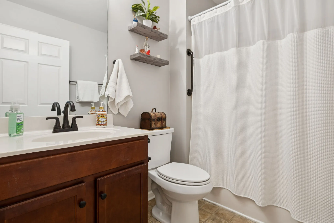

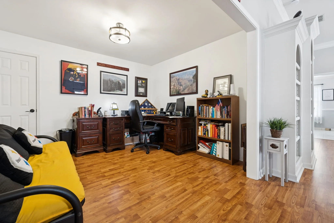
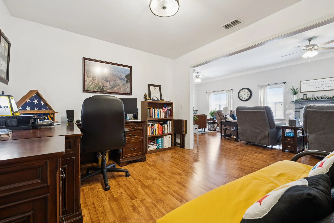

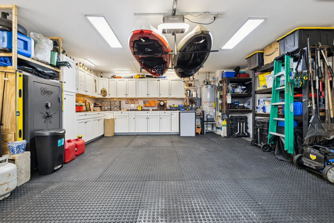
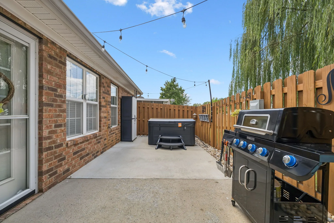
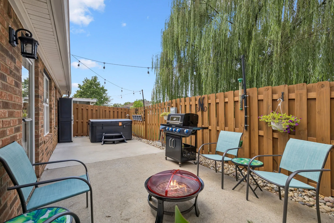
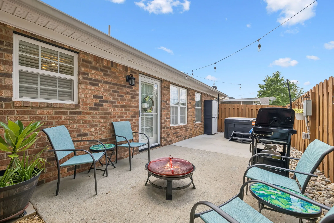
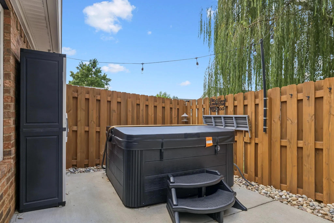
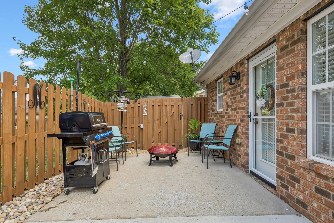
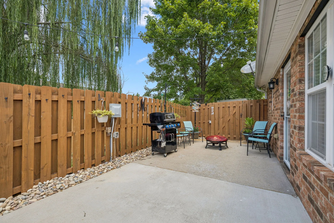
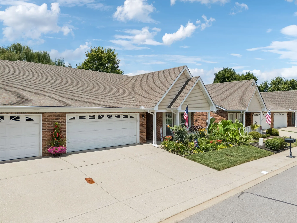

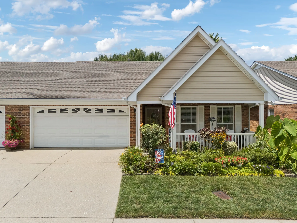
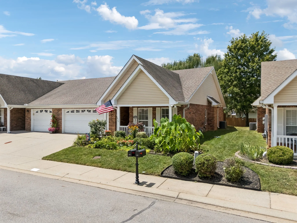
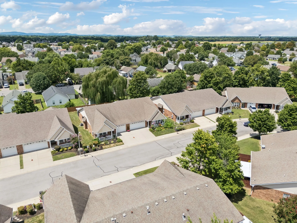
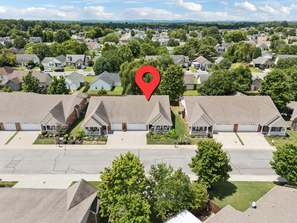
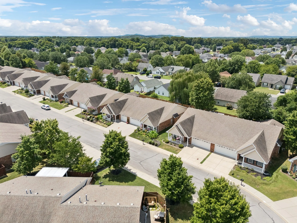
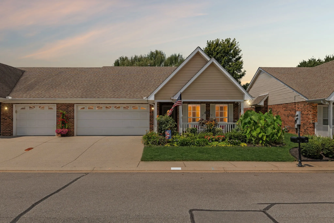
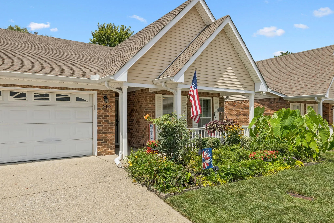

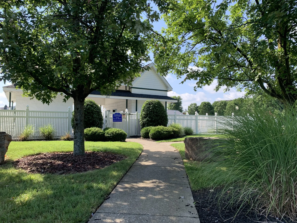
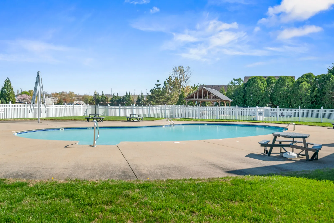
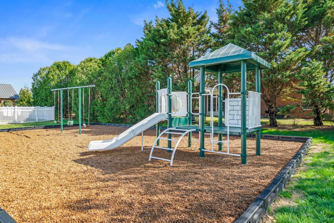
 Homeboy's Advice
Homeboy's Advice