1873 Stonewater Dr, Hermitage, Tennessee 37076
TN, Hermitage-
Closed Status
-
38 Days Off Market Sorry Charlie 🙁
-
Residential Property Type
-
3 Beds Total Bedrooms
-
2 Baths Full + Half Bathrooms
-
2280 Total Sqft $228/sqft
-
0.14 Acres Lot/Land Size
-
2016 Year Built
-
Mortgage Wizard 3000 Advanced Breakdown
Welcome to this stunning home with 2,280 square feet of luxurious living space, encompassing 3 spacious bedrooms and 2 beautifully renovated bathrooms. The home boasts a thoughtfully renovated kitchen, complete with quartz countertops, a large under-counter farm sink, a breakfast bar, a chef’s kitchen setup, with top-of-the-line stainless appliances, including a Cafe double gas oven and stove. The kitchen’s open layout, featuring an island and pantry, is perfect for both cooking and entertaining.
Step into the elegantly designed living areas, adorned with new plantation shutters on all the windows that flood the space with natural light. Enjoy the comfort of new carpet, hardwood, and tile floors throughout, complemented by chandeliers, ceiling fans, and recessed lighting. The cozy living room features a fireplace, ideal for relaxing evenings.
The primary suite is a true retreat, offering a primary ensuite with double sinks and dual closets with custom shelving for shoes, purses, and more. The flex space upstairs includes an oversized walk-in attic that could easily be finished for a media/game room
Outside, you’ll find a fenced, petite backyard with a patio and a partial wrap-around front porch, perfect for outdoor gatherings. The community amenities are equally impressive, with access to a communal pool, tennis court, gym, walking trails, and clubhouse. Central AC and heating with new duct work throughout to ensure year-round comfort, while the electric dryer hookup and washer add convenience. Features to not miss – tankless hot water heat, whole home audio system, natural gas piping for outdoor gas grill, elegant, softly rounded archways, tons of storage, comfort height toilets, and much more.
Don’t miss the chance to make this exceptional Hermitage home your own! Minutes from the airport, downtown, shopping, and restaurants.
- Property Type: Residential
- Listing Type: For Sale
- MLS #: 2972466
- Price: $520,000
- View: Valley
- Full Bathrooms: 2
- Square Footage: 2,280 Sqft
- Year Built: 2016
- Lot Area: 0.14 Acre
- Office Name: RE/MAX Homes And Estates
- Agent Name: Jen Davis
- Property Sub Type: Single Family Residence
- Roof: Asphalt
- Listing Status: Closed
- Street Number: 1873
- Street: Stonewater Dr
- City Hermitage
- State TN
- Zipcode 37076
- County Davidson County, TN
- Subdivision Villages Of Riverwood
- Longitude: W87° 22' 18.8''
- Latitude: N36° 9' 58.5''
- Directions: From Nashville - Take I40E to Hermitage Exit 221A. Take Central Pike exit off ramp (in front of Summit Medical Center) and turn left on Central Pike. At 2nd light, turn left onto Dodson Chapel Rd. Community is on right 1/4 mile down.
-
Heating System Central, Natural Gas
-
Cooling System Central Air, Electric, Ceiling Fan(s)
-
Basement None
-
Fence Back Yard
-
Fireplace Gas, Living Room
-
Patio Covered, Patio, Porch
-
Parking Driveway, Garage Door Opener, Garage Faces Front, On Street
-
Utilities Electricity Available, Water Available, Cable Connected, Natural Gas Available
-
Fireplaces Total 1
-
Flooring Wood, Carpet, Tile
-
Interior Features Open Floorplan, Walk-In Closet(s), High Ceilings, Pantry, High Speed Internet, Entrance Foyer, Ceiling Fan(s), Extra Closets, Air Filter
-
Laundry Features Electric Dryer Hookup, Washer Hookup
-
Sewer Public Sewer
-
Dishwasher
-
Microwave
-
Refrigerator
-
Disposal
-
Double Oven
-
Stainless Steel Appliance(s)
-
Gas Range
-
Gas Oven
- Elementary School: Tulip Grove Elementary
- Middle School: DuPont Tyler Middle
- High School: McGavock Comp High School
- Water Source: Public
- Association Amenities: Fitness Center,Playground,Pool,Sidewalks,Tennis Court(s),Underground Utilities,Trail(s)
- Attached Garage: Yes
- Building Size: 2,280 Sqft
- Construction Materials: Brick, Vinyl Siding
- Foundation Details: Slab
- Garage: 2 Spaces
- Levels: Two
- Lot Features: Level
- Lot Size Dimensions: 52 X 120
- On Market Date: August 13th, 2025
- Previous Price: $520,000
- Stories: 2
- Association Fee: $90
- Association Fee Frequency: Monthly
- Association: Yes
- Annual Tax Amount: $2,477
- Mls Status: Closed
- Originating System Name: RealTracs
- Special Listing Conditions: Standard
- Modification Timestamp: Dec 29th, 2025 @ 7:31pm
- Status Change Timestamp: Dec 29th, 2025 @ 7:30pm

MLS Source Origin Disclaimer
The data relating to real estate for sale on this website appears in part through an MLS API system, a voluntary cooperative exchange of property listing data between licensed real estate brokerage firms in which Cribz participates, and is provided by local multiple listing services through a licensing agreement. The originating system name of the MLS provider is shown in the listing information on each listing page. Real estate listings held by brokerage firms other than Cribz contain detailed information about them, including the name of the listing brokers. All information is deemed reliable but not guaranteed and should be independently verified. All properties are subject to prior sale, change, or withdrawal. Neither listing broker(s) nor Cribz shall be responsible for any typographical errors, misinformation, or misprints and shall be held totally harmless.
IDX information is provided exclusively for consumers’ personal non-commercial use, may not be used for any purpose other than to identify prospective properties consumers may be interested in purchasing. The data is deemed reliable but is not guaranteed by MLS GRID, and the use of the MLS GRID Data may be subject to an end user license agreement prescribed by the Member Participant’s applicable MLS, if any, and as amended from time to time.
Based on information submitted to the MLS GRID. All data is obtained from various sources and may not have been verified by broker or MLS GRID. Supplied Open House Information is subject to change without notice. All information should be independently reviewed and verified for accuracy. Properties may or may not be listed by the office/agent presenting the information.
The Digital Millennium Copyright Act of 1998, 17 U.S.C. § 512 (the “DMCA”) provides recourse for copyright owners who believe that material appearing on the Internet infringes their rights under U.S. copyright law. If you believe in good faith that any content or material made available in connection with our website or services infringes your copyright, you (or your agent) may send us a notice requesting that the content or material be removed, or access to it blocked. Notices must be sent in writing by email to the contact page of this website.
The DMCA requires that your notice of alleged copyright infringement include the following information: (1) description of the copyrighted work that is the subject of claimed infringement; (2) description of the alleged infringing content and information sufficient to permit us to locate the content; (3) contact information for you, including your address, telephone number, and email address; (4) a statement by you that you have a good faith belief that the content in the manner complained of is not authorized by the copyright owner, or its agent, or by the operation of any law; (5) a statement by you, signed under penalty of perjury, that the information in the notification is accurate and that you have the authority to enforce the copyrights that are claimed to be infringed; and (6) a physical or electronic signature of the copyright owner or a person authorized to act on the copyright owner’s behalf. Failure to include all of the above information may result in the delay of the processing of your complaint.

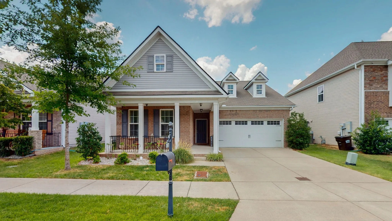
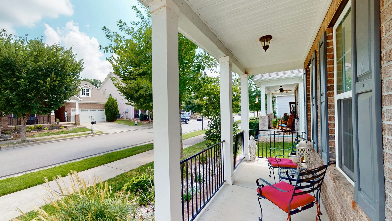
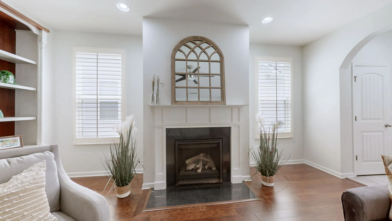
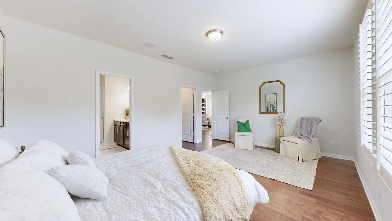
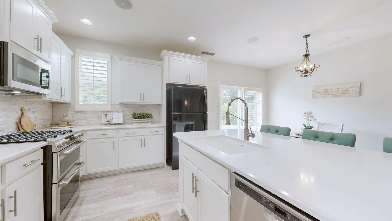
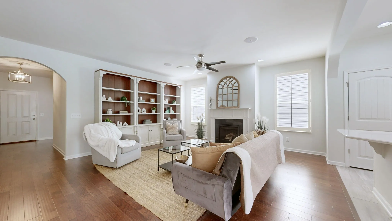
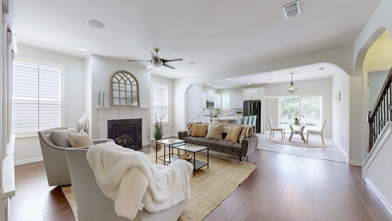
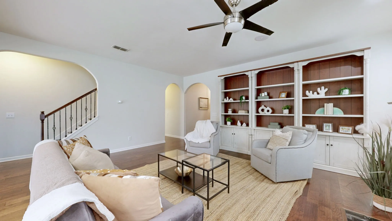
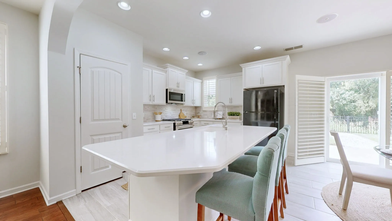
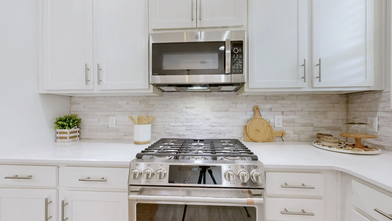
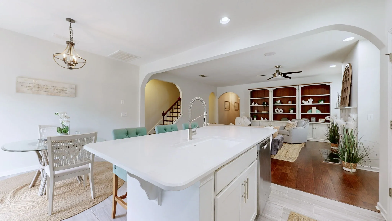
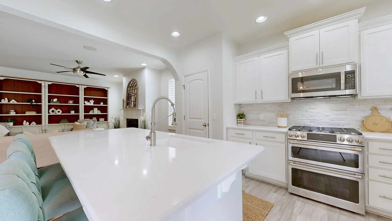
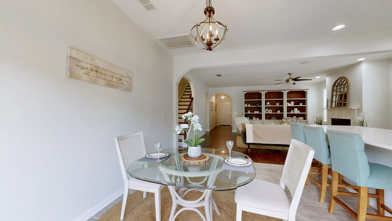
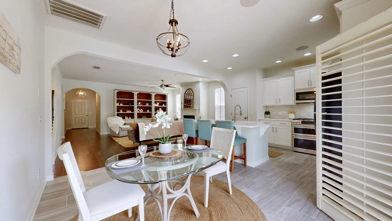
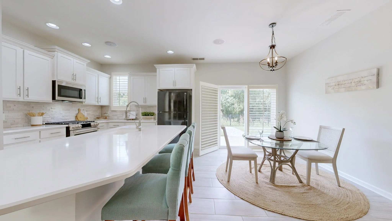
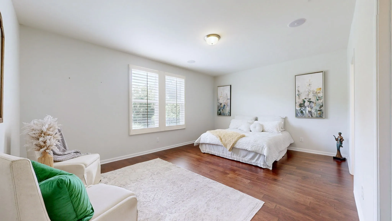
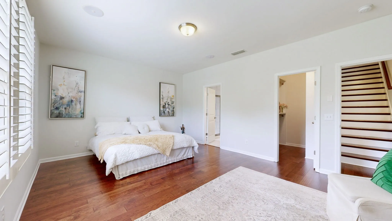
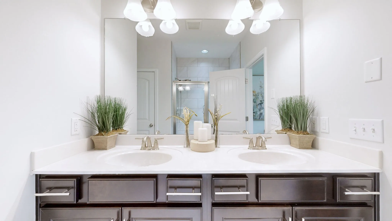
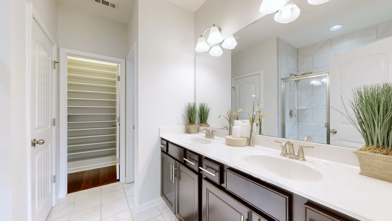
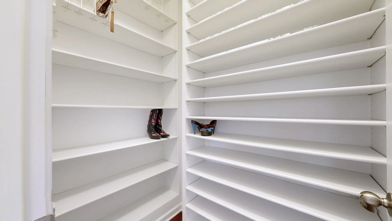
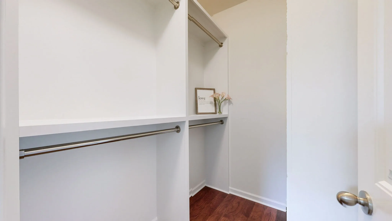
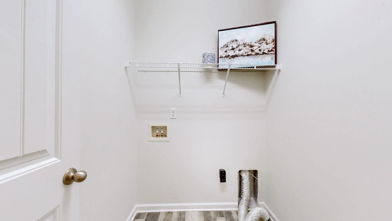
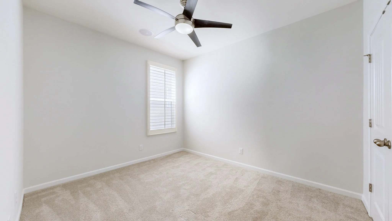
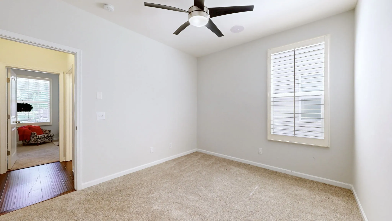
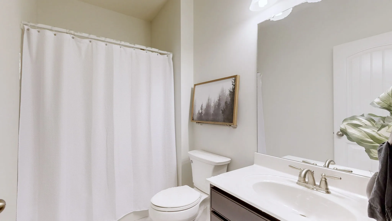
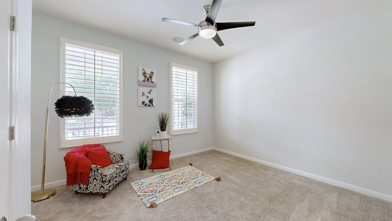
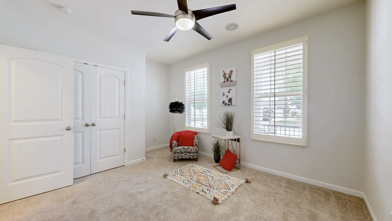
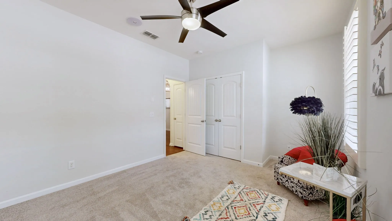
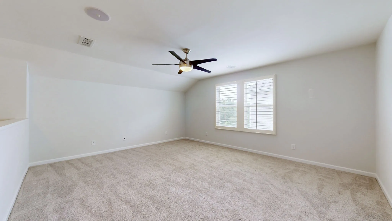
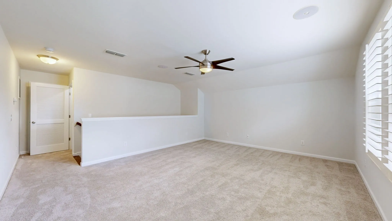
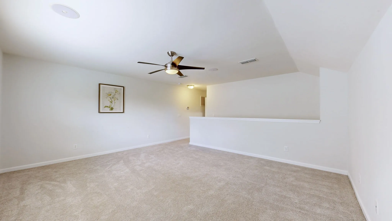
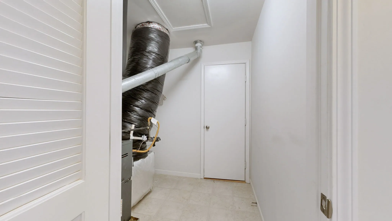
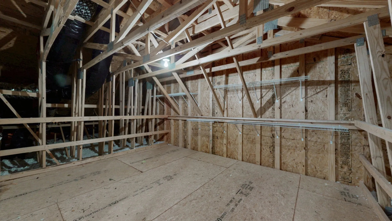
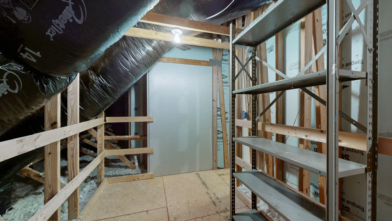
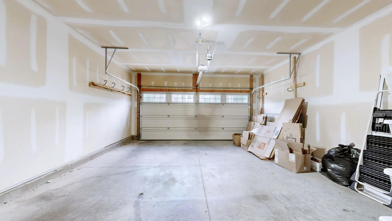
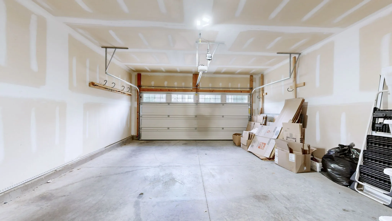
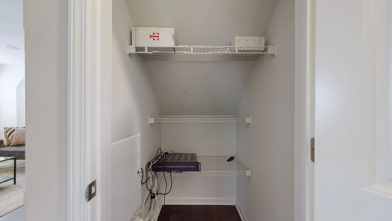
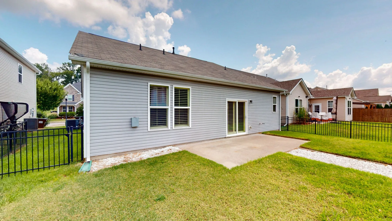
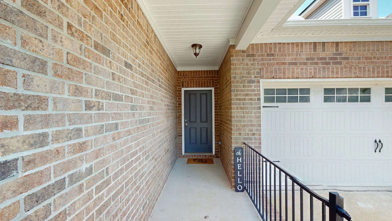
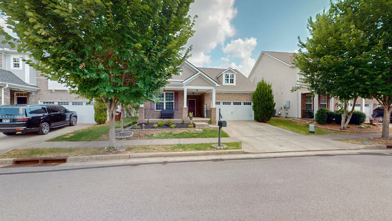
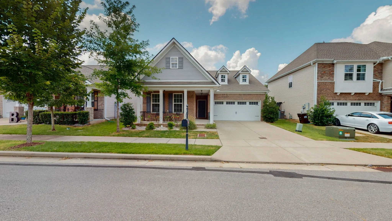
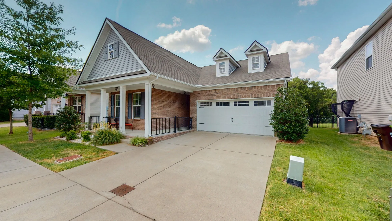
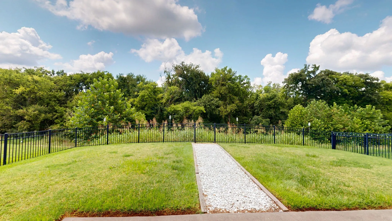
 Homeboy's Advice
Homeboy's Advice