4040 Elizabeth Dr, Hermitage, Tennessee 37076
TN, Hermitage-
Canceled Status
-
171 Days Off Market Sorry Charlie 🙁
-
Residential Property Type
-
3 Beds Total Bedrooms
-
2 Baths Full + Half Bathrooms
-
2176 Total Sqft $234/sqft
-
1.04 Acres Lot/Land Size
-
1976 Year Built
-
Mortgage Wizard 3000 Advanced Breakdown
This is It! Move-in Ready, on beautiful, 1.04 acre private lot! Enjoy sitting in a swing on the custom 22×10 Gatlinburg-style screened porch addition (built by RRC in 2022) watching wildlife while overlooking your gorgeous private backyard! Huge Great Room, Den/Family Room, and large Primary Suite. Secondary BR’s are nicely sized as well. Doorways to Screened Porch from Den and Great Room for added bonus! 2 miles to boat ramps, Percy Priest Lake, camping, 4-wheeling, hiking, fun! New light fixtures throughout, refreshed country eat-in kitchen (contains pantry), 3 BR 2 BA, 2176 Sq. Ft. with a beautiful wood-burning fireplace to cozy up to on those cold winter nights! Fresh paint throughout including ceilings, New HVAC 3T gas pack May, 2023, with entire duct work re-done 2022. Double pain fold-in windows replaced within past 10 years, new Water Heater 2021, Roof replaced apx 10 years ago (total removal and install to decking). Attached (rear) Industrial 5-car Carport. 2 sheds remain (one is a workshop complete with electric, A/C window unit, and 240). Nestled in this quiet, established neighborhood, suitable for walking, biking, etc., and very low utilities as well – All in desirable award-winning school zone!! Just 4 miles to Providence Marketplace shopping, restaurants, etc, and a short 20 minute drive to BNA International Airport. Come make this your home today!
- Property Type: Residential
- Listing Type: For Sale
- MLS #: 2972424
- Price: $510,000
- Full Bathrooms: 2
- Square Footage: 2,176 Sqft
- Year Built: 1976
- Lot Area: 1.04 Acre
- Office Name: Benchmark Realty, LLC
- Agent Name: Donna Marie Goff
- Property Sub Type: Single Family Residence
- Roof: Shingle
- Listing Status: Canceled
- Street Number: 4040
- Street: Elizabeth Dr
- City Hermitage
- State TN
- Zipcode 37076
- County Wilson County, TN
- Subdivision Sherry Acres 5
- Longitude: W87° 28' 52.8''
- Latitude: N36° 6' 50.9''
- Directions: From Nashville Take I-40 East to Exit 226 A -South Mt. Juliet Rd .Drive 4.4 miles turn left on Elizabeth Dr. for .3 mile on left.
-
Heating System Natural Gas, ENERGY STAR Qualified Equipment
-
Cooling System Central Air, Electric
-
Basement Crawl Space
-
Fence Back Yard
-
Fireplace Wood Burning, Living Room
-
Patio Covered, Patio, Screened, Porch, Deck
-
Parking Driveway, Asphalt, Attached
-
Utilities Electricity Available, Water Available, Natural Gas Available
-
Architectural Style Ranch
-
Carport Spaces 5
-
Exterior Features Storage
-
Fireplaces Total 1
-
Flooring Carpet, Vinyl
-
Interior Features Walk-In Closet(s), High Speed Internet, Ceiling Fan(s), Air Filter
-
Laundry Features Electric Dryer Hookup, Washer Hookup
-
Sewer Septic Tank
-
Dishwasher
-
Microwave
-
Range
-
Refrigerator
-
Oven
- Elementary School: Gladeville Elementary
- Middle School: Gladeville Middle School
- High School: Wilson Central High School
- Water Source: Private
- Building Size: 2,176 Sqft
- Construction Materials: Wood Siding, Stone
- Foundation Details: Block
- Levels: One
- Lot Features: Level, Private, Wooded
- Lot Size Dimensions: 127 X 361
- On Market Date: August 11th, 2025
- Previous Price: $510,000
- Stories: 1
- Annual Tax Amount: $1,498
- Mls Status: Canceled
- Originating System Name: RealTracs
- Special Listing Conditions: Standard
- Modification Timestamp: Aug 18th, 2025 @ 1:57pm
- Status Change Timestamp: Aug 18th, 2025 @ 1:56pm

MLS Source Origin Disclaimer
The data relating to real estate for sale on this website appears in part through an MLS API system, a voluntary cooperative exchange of property listing data between licensed real estate brokerage firms in which Cribz participates, and is provided by local multiple listing services through a licensing agreement. The originating system name of the MLS provider is shown in the listing information on each listing page. Real estate listings held by brokerage firms other than Cribz contain detailed information about them, including the name of the listing brokers. All information is deemed reliable but not guaranteed and should be independently verified. All properties are subject to prior sale, change, or withdrawal. Neither listing broker(s) nor Cribz shall be responsible for any typographical errors, misinformation, or misprints and shall be held totally harmless.
IDX information is provided exclusively for consumers’ personal non-commercial use, may not be used for any purpose other than to identify prospective properties consumers may be interested in purchasing. The data is deemed reliable but is not guaranteed by MLS GRID, and the use of the MLS GRID Data may be subject to an end user license agreement prescribed by the Member Participant’s applicable MLS, if any, and as amended from time to time.
Based on information submitted to the MLS GRID. All data is obtained from various sources and may not have been verified by broker or MLS GRID. Supplied Open House Information is subject to change without notice. All information should be independently reviewed and verified for accuracy. Properties may or may not be listed by the office/agent presenting the information.
The Digital Millennium Copyright Act of 1998, 17 U.S.C. § 512 (the “DMCA”) provides recourse for copyright owners who believe that material appearing on the Internet infringes their rights under U.S. copyright law. If you believe in good faith that any content or material made available in connection with our website or services infringes your copyright, you (or your agent) may send us a notice requesting that the content or material be removed, or access to it blocked. Notices must be sent in writing by email to the contact page of this website.
The DMCA requires that your notice of alleged copyright infringement include the following information: (1) description of the copyrighted work that is the subject of claimed infringement; (2) description of the alleged infringing content and information sufficient to permit us to locate the content; (3) contact information for you, including your address, telephone number, and email address; (4) a statement by you that you have a good faith belief that the content in the manner complained of is not authorized by the copyright owner, or its agent, or by the operation of any law; (5) a statement by you, signed under penalty of perjury, that the information in the notification is accurate and that you have the authority to enforce the copyrights that are claimed to be infringed; and (6) a physical or electronic signature of the copyright owner or a person authorized to act on the copyright owner’s behalf. Failure to include all of the above information may result in the delay of the processing of your complaint.

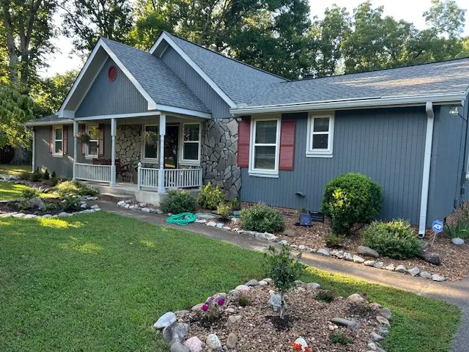
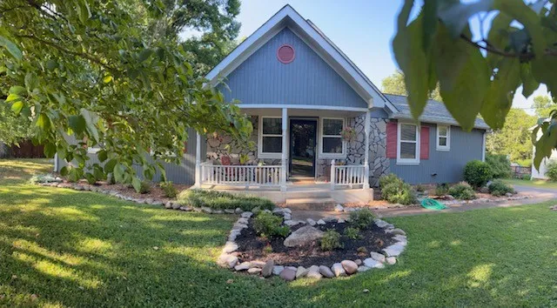
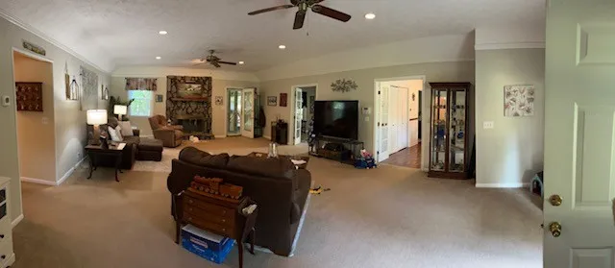


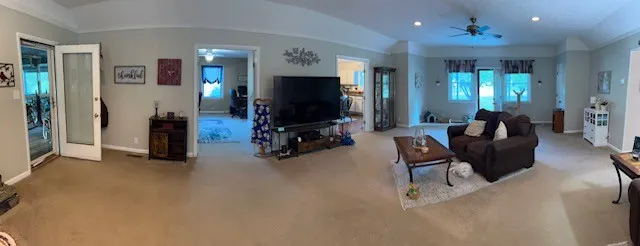
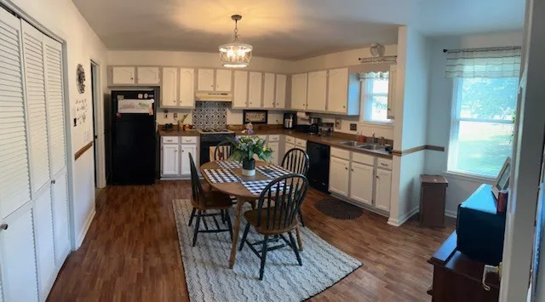
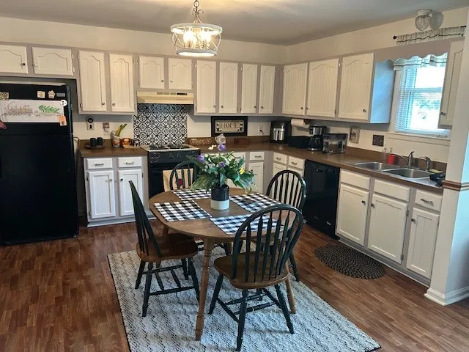
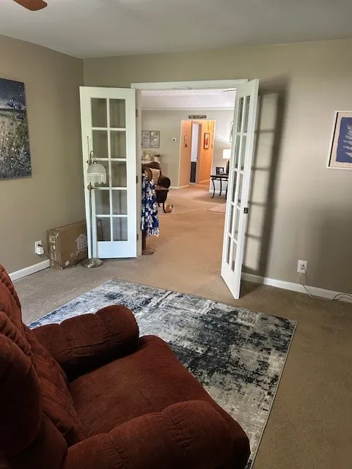
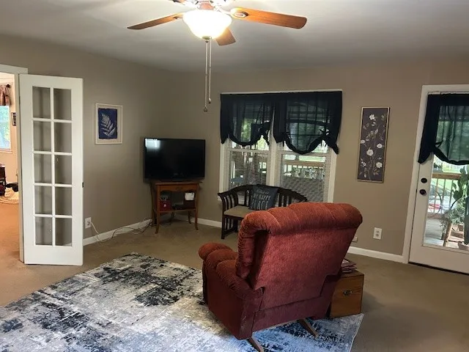
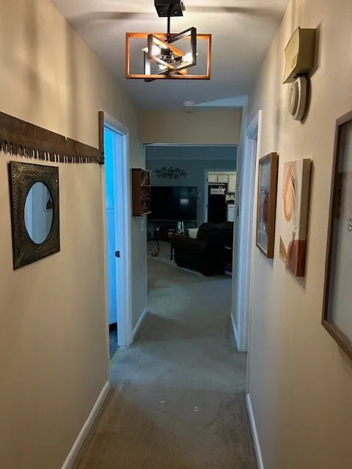

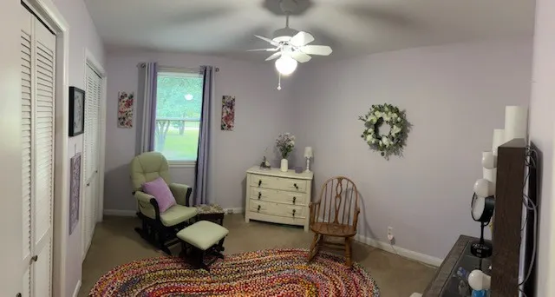
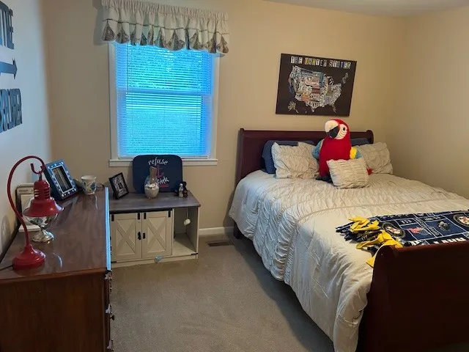
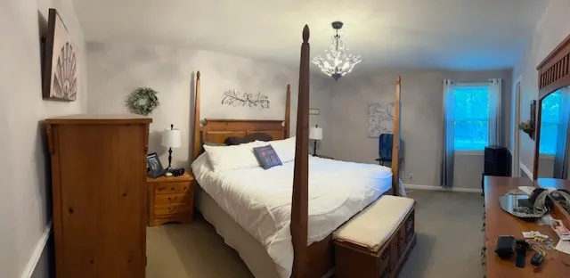
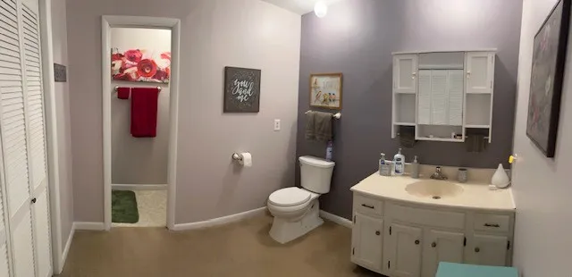
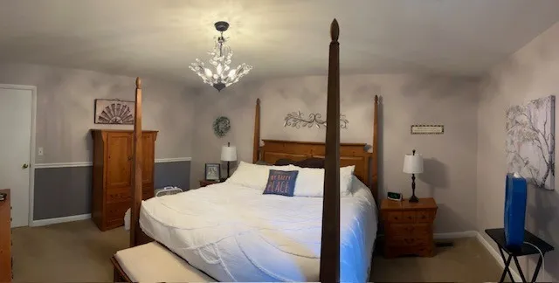
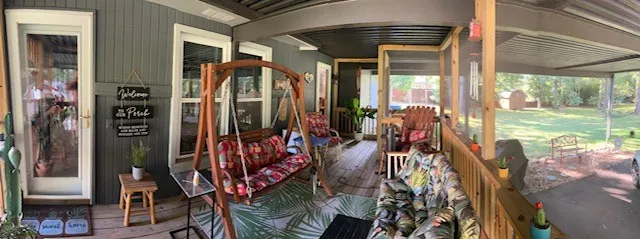
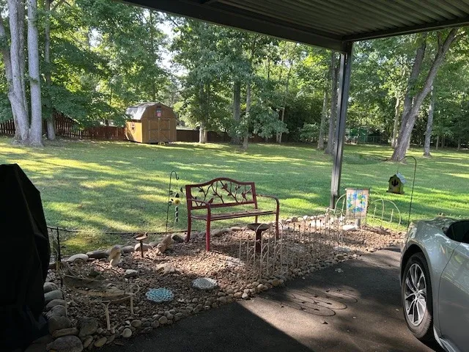
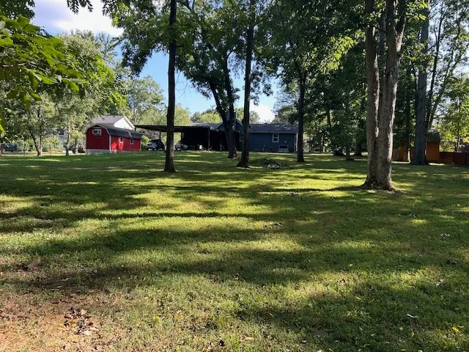
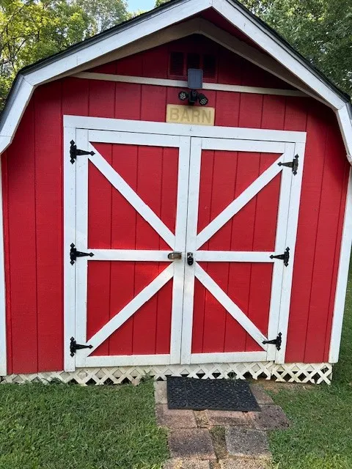
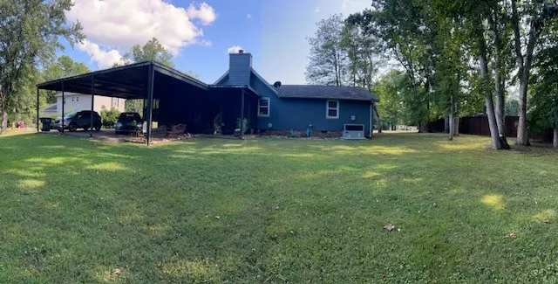
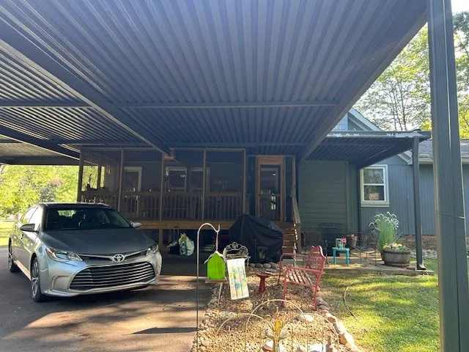
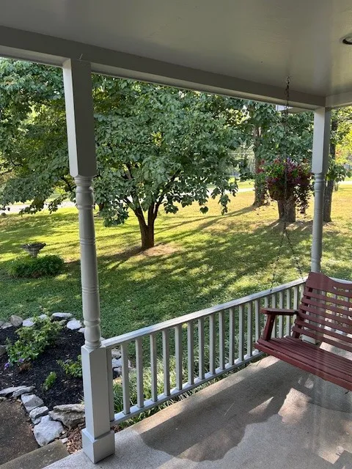
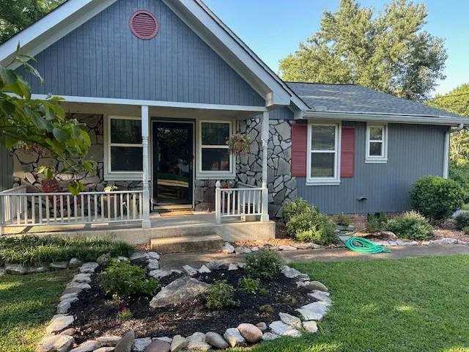
 Homeboy's Advice
Homeboy's Advice