575 Oakvale Ln, Mount Juliet, Tennessee 37122
TN, Mount Juliet-
Closed Status
-
146 Days Off Market Sorry Charlie 🙁
-
Residential Property Type
-
4 Beds Total Bedrooms
-
3 Baths Full + Half Bathrooms
-
2450 Total Sqft $224/sqft
-
0.22 Acres Lot/Land Size
-
2020 Year Built
-
Mortgage Wizard 3000 Advanced Breakdown
This spacious, solid brick 4 bedroom, 3 full bathroom home in Mount Juliet truly has it all, offering exceptional functionality with a thoughtfully designed, open-concept layout. Step inside and be greeted by upgraded wide-plank hardwood floors, freshly painted walls and baseboards, and a stunning designer accent wall in the great room, creating an immediately inviting atmosphere, complemented by a convenient zero-step entry from the garage. The dreamy kitchen features elegant white tall cabinetry, updated lighting, a gas cooktop, all stainless steel appliances (including a brand-new dishwasher), and a huge walk-in pantry. Enjoy the convenience of the luxurious primary suite on the main level, complete with a gorgeous tray ceiling and an en-suite bath featuring a large walk-in shower, double vanities, and a separate soaking tub. A versatile second main-level bedroom can easily serve as a home office, while upstairs, you’ll find two large bedrooms and a sizeable bonus area. Outside, the beautiful French Country exterior (a $12,000 upgrade) complements a large, flat lot that backs to serene woods, ensuring nature is truly your rear neighbor. Situated in the highly desirable Oakvale neighborhood, residents enjoy a vibrant community scene with food truck events, a playground just steps away, and a shared pavilion & fire pit—don’t miss the chance to see this incredible gem!
- Property Type: Residential
- Listing Type: For Sale
- MLS #: 2973133
- Price: $549,900
- Full Bathrooms: 3
- Square Footage: 2,450 Sqft
- Year Built: 2020
- Lot Area: 0.22 Acre
- Office Name: Benchmark Realty, LLC
- Agent Name: Angie Taylor
- Property Sub Type: Single Family Residence
- Listing Status: Closed
- Street Number: 575
- Street: Oakvale Ln
- City Mount Juliet
- State TN
- Zipcode 37122
- County Wilson County, TN
- Subdivision Oakvale Ph1
- Longitude: W87° 31' 52.6''
- Latitude: N36° 6' 27.9''
- Directions: I-40 E to Mt. Juliet. Use right lane to take exit 226A-B-C and take 226A towards Providence/Belinda Pkwy. Straight on TN-171 S/S Mt Juliet Rd. Turn left onto Stewarts Ferry Pike and travel 2-3 miles. Oakvale subdivision will be on your right
-
Heating System Central, Natural Gas
-
Cooling System Central Air, Electric
-
Basement None
-
Patio Covered, Patio, Porch
-
Parking Driveway, Garage Faces Front
-
Utilities Electricity Available, Water Available, Natural Gas Available
-
Flooring Wood, Carpet, Tile
-
Interior Features Open Floorplan, Walk-In Closet(s), Kitchen Island, Pantry
-
Sewer STEP System
-
Dishwasher
-
Microwave
-
Refrigerator
-
Disposal
-
Electric Oven
-
Gas Range
- Elementary School: Gladeville Elementary
- Middle School: Gladeville Middle School
- High School: Wilson Central High School
- Water Source: Public
- Association Amenities: Playground,Underground Utilities
- Attached Garage: Yes
- Building Size: 2,450 Sqft
- Construction Materials: Brick
- Foundation Details: Slab
- Garage: 2 Spaces
- Levels: Two
- Lot Size Dimensions: 60.9 X 150 IRR
- On Market Date: August 13th, 2025
- Previous Price: $549,900
- Stories: 2
- Association Fee: $48
- Association Fee Frequency: Monthly
- Association: Yes
- Annual Tax Amount: $1,708
- Mls Status: Closed
- Originating System Name: RealTracs
- Special Listing Conditions: Standard
- Modification Timestamp: Sep 18th, 2025 @ 10:44am
- Status Change Timestamp: Sep 18th, 2025 @ 10:43am

MLS Source Origin Disclaimer
The data relating to real estate for sale on this website appears in part through an MLS API system, a voluntary cooperative exchange of property listing data between licensed real estate brokerage firms in which Cribz participates, and is provided by local multiple listing services through a licensing agreement. The originating system name of the MLS provider is shown in the listing information on each listing page. Real estate listings held by brokerage firms other than Cribz contain detailed information about them, including the name of the listing brokers. All information is deemed reliable but not guaranteed and should be independently verified. All properties are subject to prior sale, change, or withdrawal. Neither listing broker(s) nor Cribz shall be responsible for any typographical errors, misinformation, or misprints and shall be held totally harmless.
IDX information is provided exclusively for consumers’ personal non-commercial use, may not be used for any purpose other than to identify prospective properties consumers may be interested in purchasing. The data is deemed reliable but is not guaranteed by MLS GRID, and the use of the MLS GRID Data may be subject to an end user license agreement prescribed by the Member Participant’s applicable MLS, if any, and as amended from time to time.
Based on information submitted to the MLS GRID. All data is obtained from various sources and may not have been verified by broker or MLS GRID. Supplied Open House Information is subject to change without notice. All information should be independently reviewed and verified for accuracy. Properties may or may not be listed by the office/agent presenting the information.
The Digital Millennium Copyright Act of 1998, 17 U.S.C. § 512 (the “DMCA”) provides recourse for copyright owners who believe that material appearing on the Internet infringes their rights under U.S. copyright law. If you believe in good faith that any content or material made available in connection with our website or services infringes your copyright, you (or your agent) may send us a notice requesting that the content or material be removed, or access to it blocked. Notices must be sent in writing by email to the contact page of this website.
The DMCA requires that your notice of alleged copyright infringement include the following information: (1) description of the copyrighted work that is the subject of claimed infringement; (2) description of the alleged infringing content and information sufficient to permit us to locate the content; (3) contact information for you, including your address, telephone number, and email address; (4) a statement by you that you have a good faith belief that the content in the manner complained of is not authorized by the copyright owner, or its agent, or by the operation of any law; (5) a statement by you, signed under penalty of perjury, that the information in the notification is accurate and that you have the authority to enforce the copyrights that are claimed to be infringed; and (6) a physical or electronic signature of the copyright owner or a person authorized to act on the copyright owner’s behalf. Failure to include all of the above information may result in the delay of the processing of your complaint.

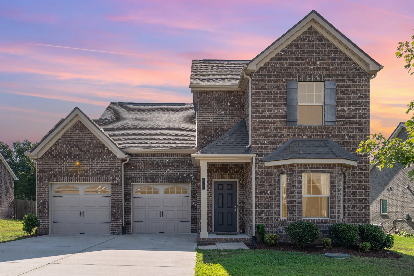
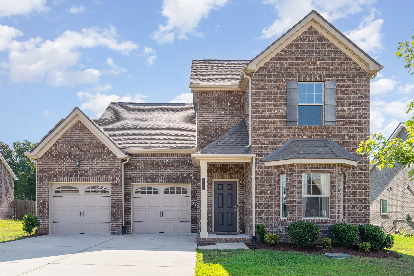
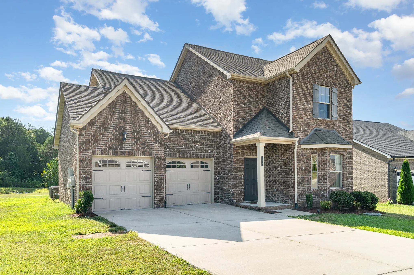
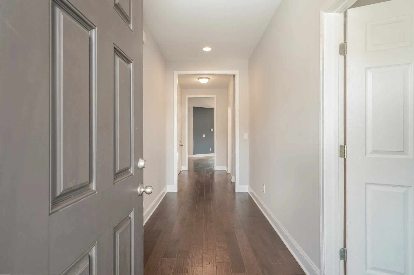
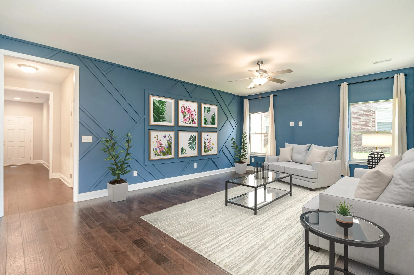
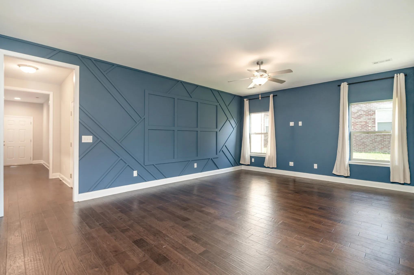
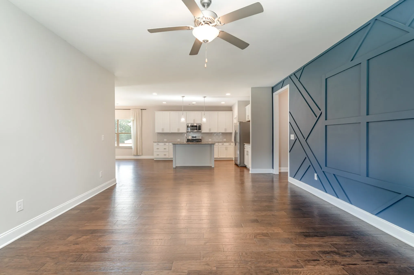
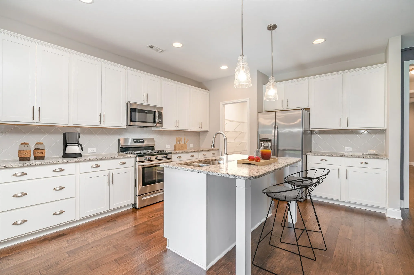
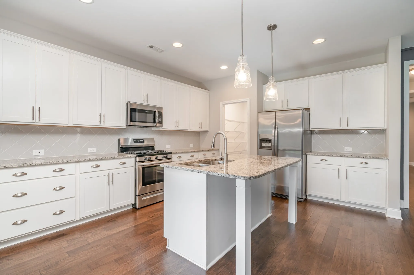
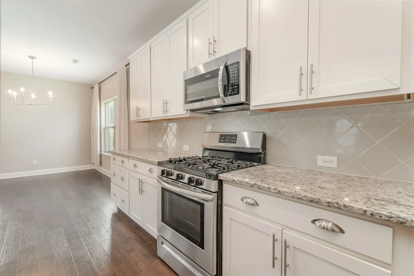
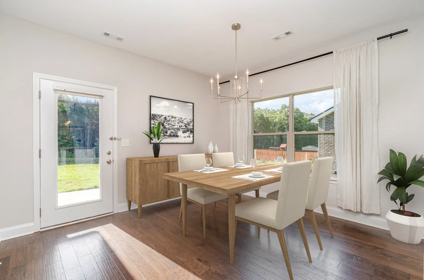
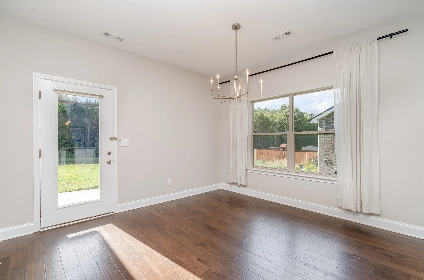
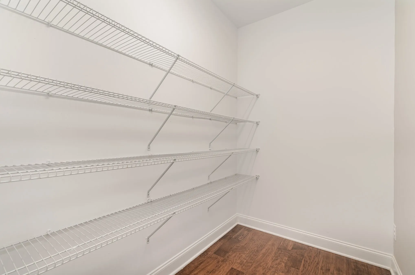
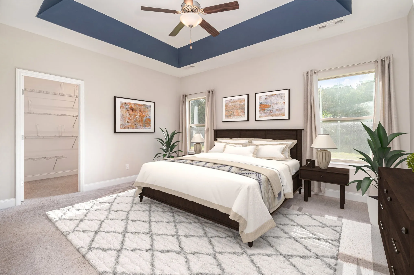
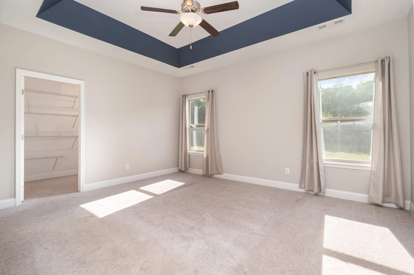
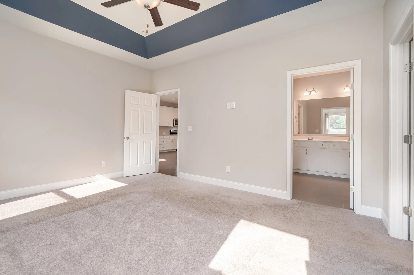
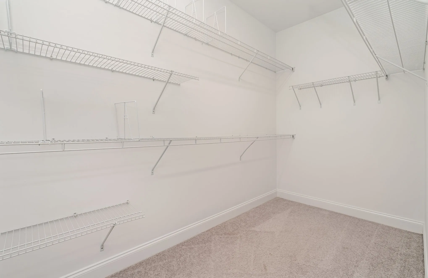
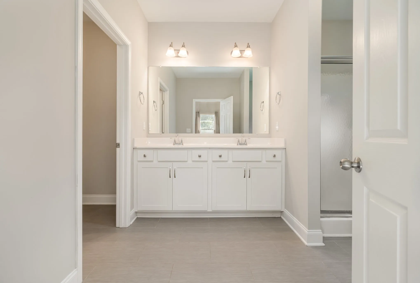
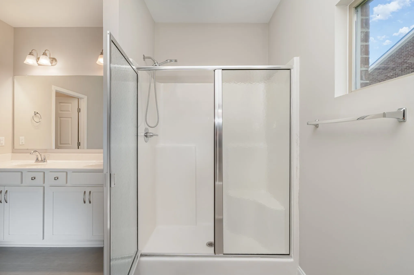
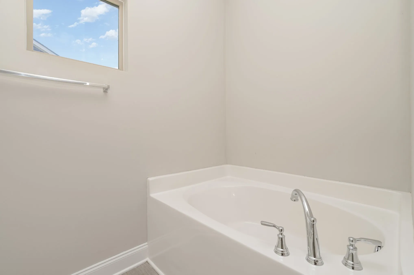
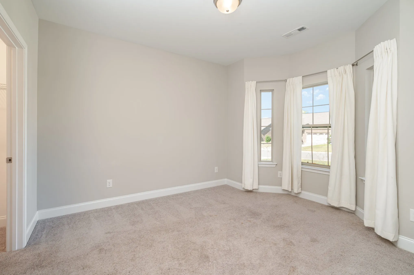
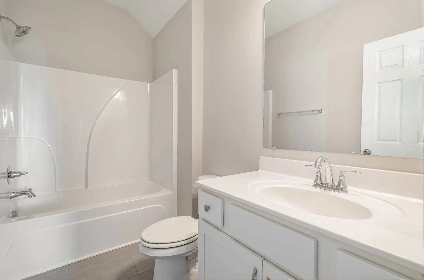
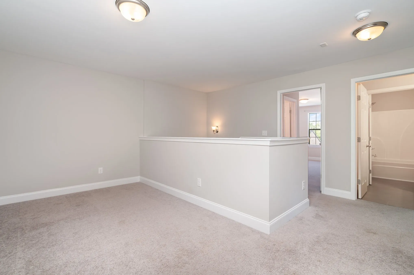
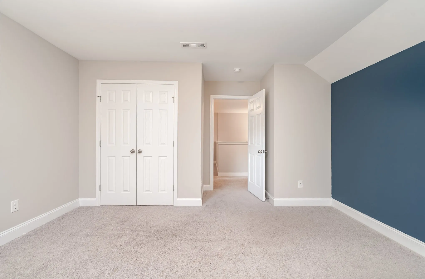

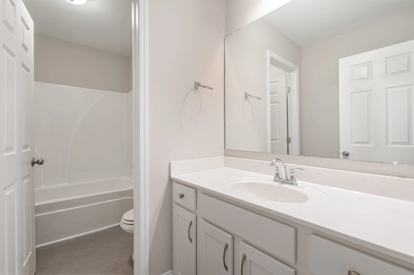
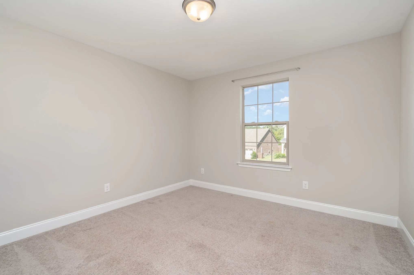
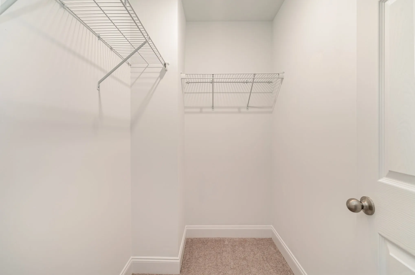
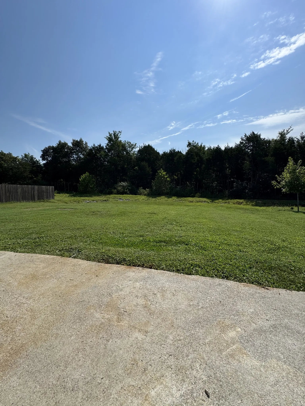

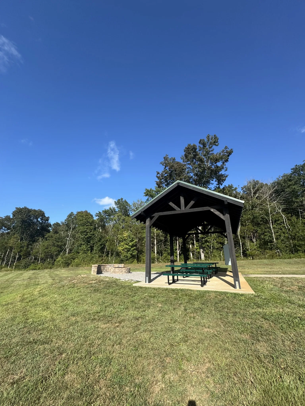
 Homeboy's Advice
Homeboy's Advice