2206 Paden Rd, Nolensville, Tennessee 37135
TN, Nolensville-
Closed Status
-
104 Days Off Market Sorry Charlie 🙁
-
Residential Property Type
-
3 Beds Total Bedrooms
-
2 Baths Full + Half Bathrooms
-
2150 Total Sqft $416/sqft
-
2025 Year Built
-
Mortgage Wizard 3000 Advanced Breakdown
Wonder is here! From the visionaries of Westhaven, Southern Land Company’s newest community, Fairington, is a new master planned community offering luxury homes, exceptional future amenities, walkable shops and dining, and so much more. This 3 bedroom, 2 bathroom ONE LEVEL home will feature hardwoods throughout the home, a large covered porch, and high end finishes throughout the home. This home will front a landscaped, dedicated green space area. Please see images and attachments for details on the home and our wonderful new community! Please visit us on site at our Wonder Gallery Airstream! All buyers in 2025 will pay no HOA fees for the first year!
- Property Type: Residential
- Listing Type: For Sale
- MLS #: 2972974
- Price: $894,954
- Full Bathrooms: 2
- Square Footage: 2,150 Sqft
- Year Built: 2025
- Office Name: Fairington Realty
- Agent Name: Brett Jacobson
- New Construction: Yes
- Property Sub Type: Single Family Residence
- Roof: Shingle
- Listing Status: Closed
- Street Number: 2206
- Street: Paden Rd
- City Nolensville
- State TN
- Zipcode 37135
- County Williamson County, TN
- Subdivision Fairington
- Longitude: W87° 19' 7.5''
- Latitude: N35° 56' 5.4''
- Directions: From Nashville, take Nolensville Rd. South and turn left (East) on Kidd Rd. Follow Kidd Rd. approximately 1.8 miles and bear right onto McFarlin Rd. Follow McFarlin Rd. 0.4 miles and take a right on Bridelton St. Take first left onto Winterberry Dr.
-
Heating System Central
-
Cooling System Central Air
-
Basement None, Crawl Space
-
Fireplace Gas
-
Patio Porch
-
Parking Garage Door Opener, Garage Faces Rear
-
Utilities Water Available, Cable Connected
-
Fireplaces Total 1
-
Flooring Wood, Carpet, Tile
-
Interior Features Open Floorplan, Walk-In Closet(s), Built-in Features, Kitchen Island, Pantry, High Speed Internet, Entrance Foyer, Extra Closets
-
Laundry Features Electric Dryer Hookup, Washer Hookup
-
Sewer Public Sewer
-
Cooktop
-
Dishwasher
-
Microwave
-
Disposal
-
Built-In Electric Oven
- Elementary School: Nolensville Elementary
- Middle School: Mill Creek Middle School
- High School: Nolensville High School
- Water Source: Private
- Association Amenities: Clubhouse,Dog Park,Fitness Center,Park,Playground,Pool,Sidewalks,Tennis Court(s),Underground Utilities,Trail(s)
- Attached Garage: Yes
- Building Size: 2,150 Sqft
- Construction Materials: Brick, Fiber Cement
- Foundation Details: Combination
- Garage: 2 Spaces
- Levels: One
- Lot Size Dimensions: 41x145
- On Market Date: August 12th, 2025
- Previous Price: $894,954
- Stories: 1
- Association Fee: $250
- Association Fee Frequency: Monthly
- Association Fee Includes: Recreation Facilities
- Association: Yes
- Annual Tax Amount: $1
- Co List Agent Full Name: McKinley Lane
- Co List Office Name: Fairington Realty
- Mls Status: Closed
- Originating System Name: RealTracs
- Special Listing Conditions: Standard
- Modification Timestamp: Oct 23rd, 2025 @ 4:26pm
- Status Change Timestamp: Oct 23rd, 2025 @ 4:24pm

MLS Source Origin Disclaimer
The data relating to real estate for sale on this website appears in part through an MLS API system, a voluntary cooperative exchange of property listing data between licensed real estate brokerage firms in which Cribz participates, and is provided by local multiple listing services through a licensing agreement. The originating system name of the MLS provider is shown in the listing information on each listing page. Real estate listings held by brokerage firms other than Cribz contain detailed information about them, including the name of the listing brokers. All information is deemed reliable but not guaranteed and should be independently verified. All properties are subject to prior sale, change, or withdrawal. Neither listing broker(s) nor Cribz shall be responsible for any typographical errors, misinformation, or misprints and shall be held totally harmless.
IDX information is provided exclusively for consumers’ personal non-commercial use, may not be used for any purpose other than to identify prospective properties consumers may be interested in purchasing. The data is deemed reliable but is not guaranteed by MLS GRID, and the use of the MLS GRID Data may be subject to an end user license agreement prescribed by the Member Participant’s applicable MLS, if any, and as amended from time to time.
Based on information submitted to the MLS GRID. All data is obtained from various sources and may not have been verified by broker or MLS GRID. Supplied Open House Information is subject to change without notice. All information should be independently reviewed and verified for accuracy. Properties may or may not be listed by the office/agent presenting the information.
The Digital Millennium Copyright Act of 1998, 17 U.S.C. § 512 (the “DMCA”) provides recourse for copyright owners who believe that material appearing on the Internet infringes their rights under U.S. copyright law. If you believe in good faith that any content or material made available in connection with our website or services infringes your copyright, you (or your agent) may send us a notice requesting that the content or material be removed, or access to it blocked. Notices must be sent in writing by email to the contact page of this website.
The DMCA requires that your notice of alleged copyright infringement include the following information: (1) description of the copyrighted work that is the subject of claimed infringement; (2) description of the alleged infringing content and information sufficient to permit us to locate the content; (3) contact information for you, including your address, telephone number, and email address; (4) a statement by you that you have a good faith belief that the content in the manner complained of is not authorized by the copyright owner, or its agent, or by the operation of any law; (5) a statement by you, signed under penalty of perjury, that the information in the notification is accurate and that you have the authority to enforce the copyrights that are claimed to be infringed; and (6) a physical or electronic signature of the copyright owner or a person authorized to act on the copyright owner’s behalf. Failure to include all of the above information may result in the delay of the processing of your complaint.

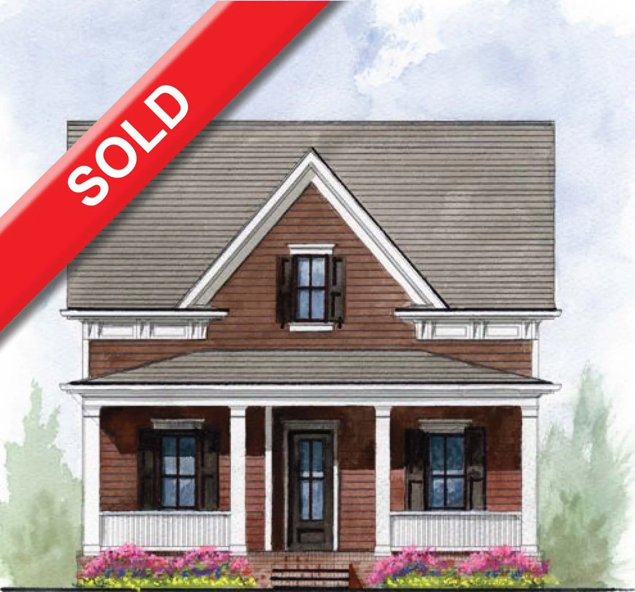
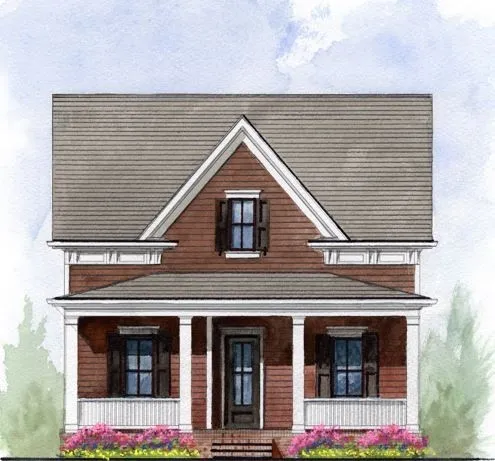
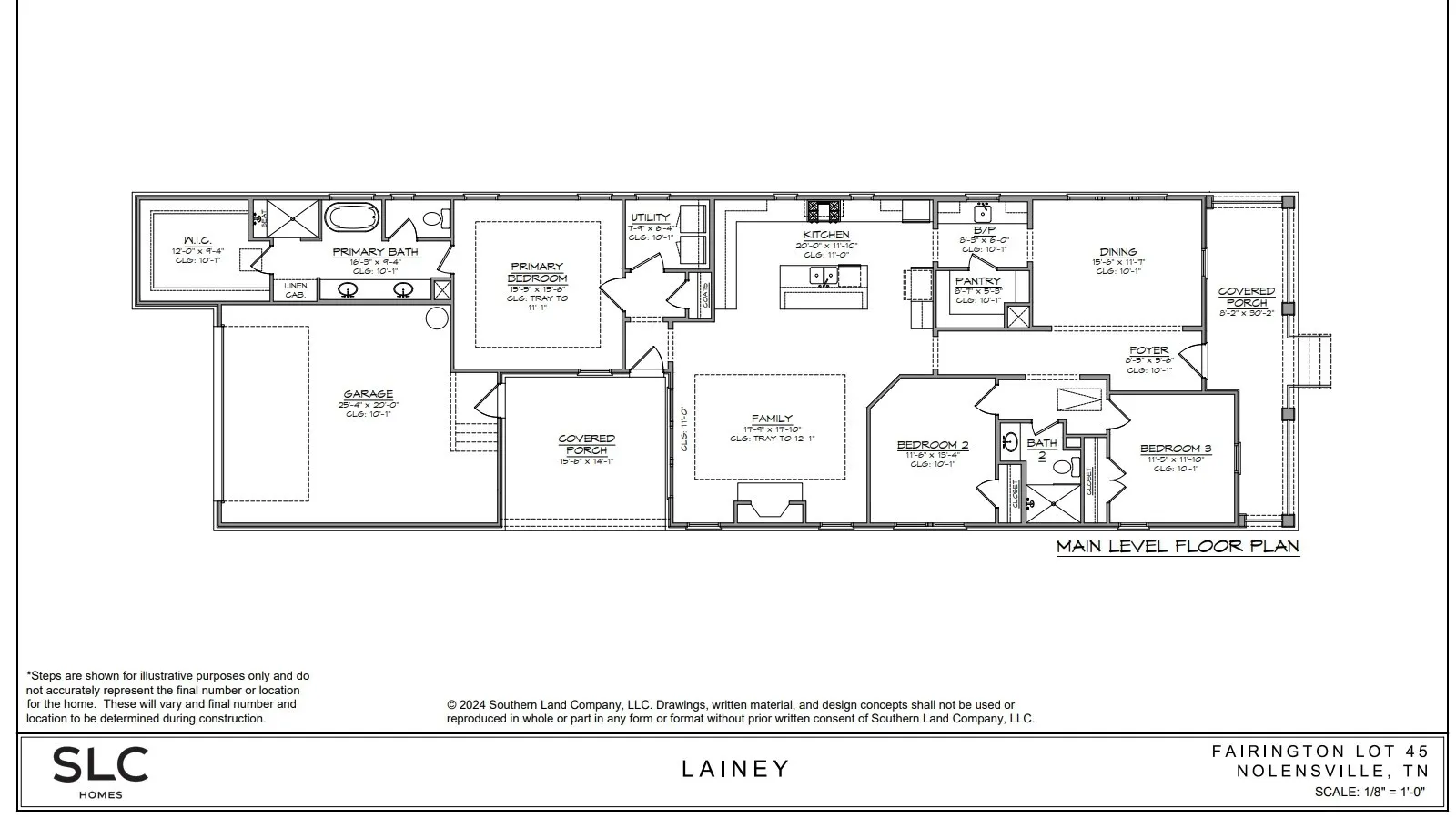
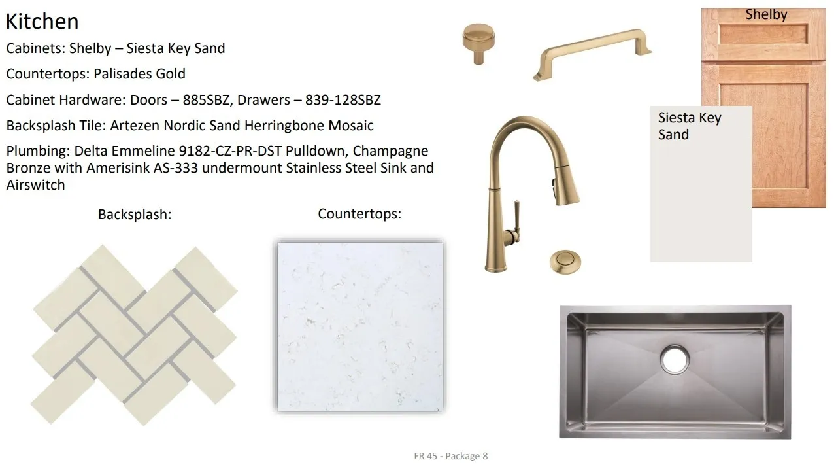
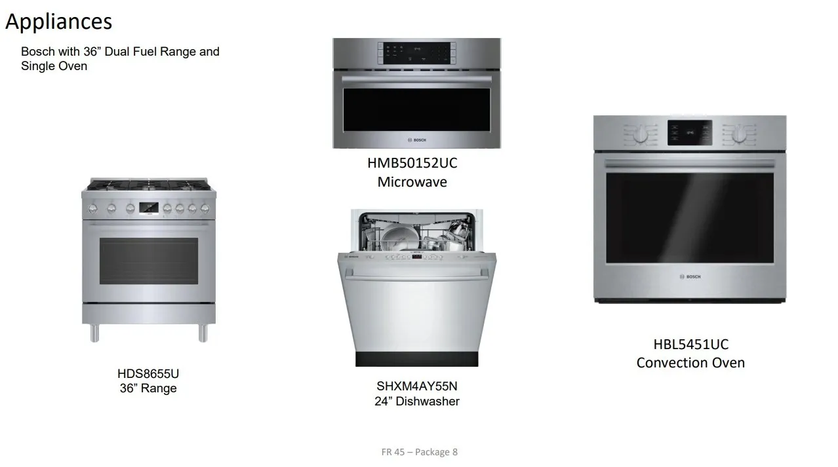


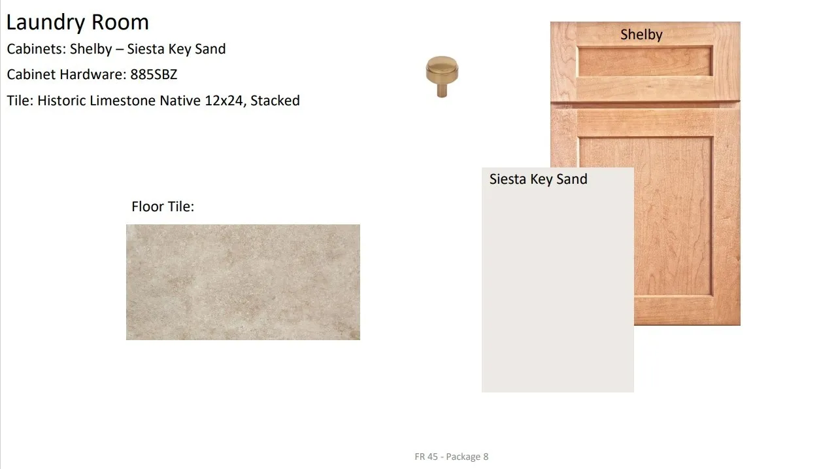
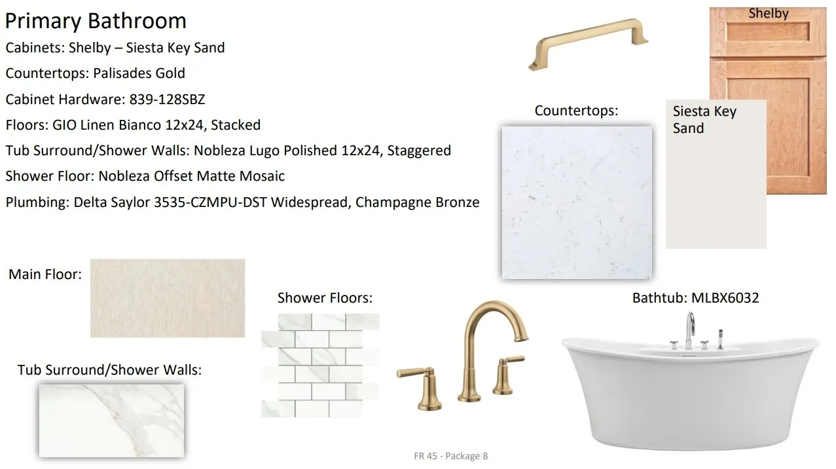
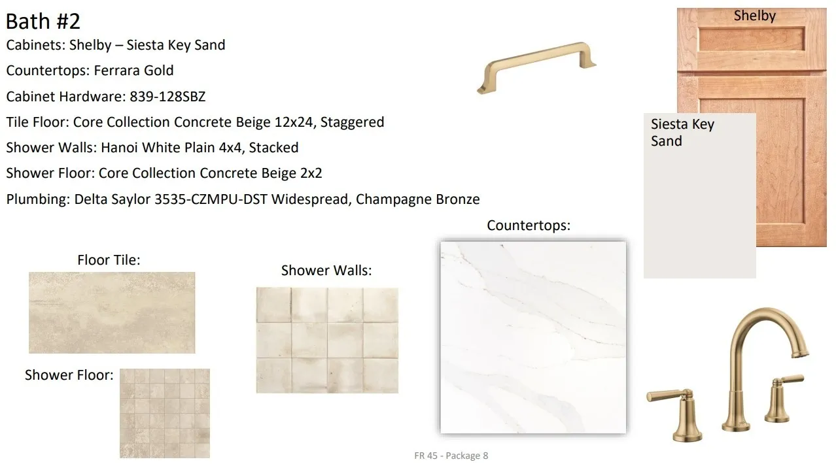

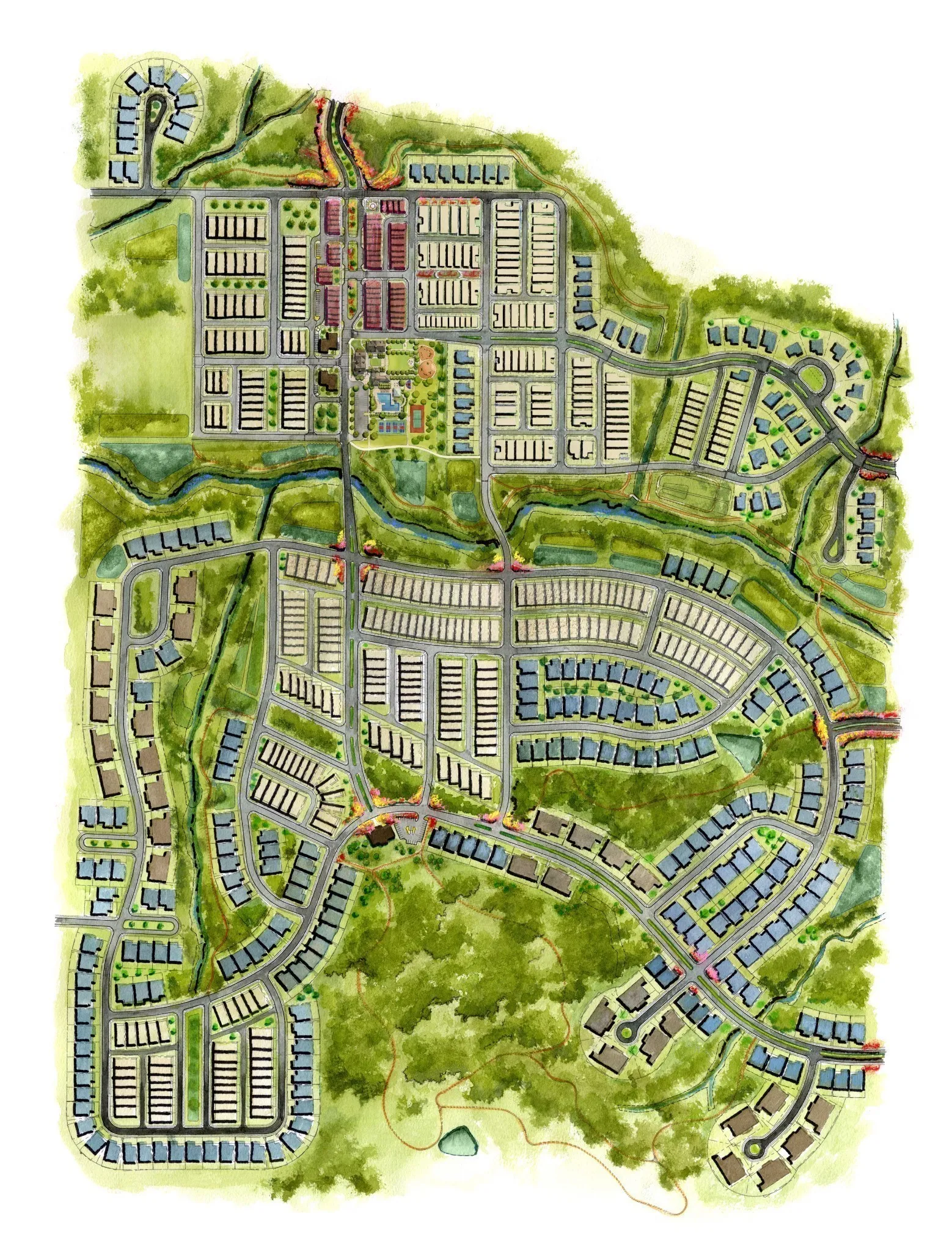
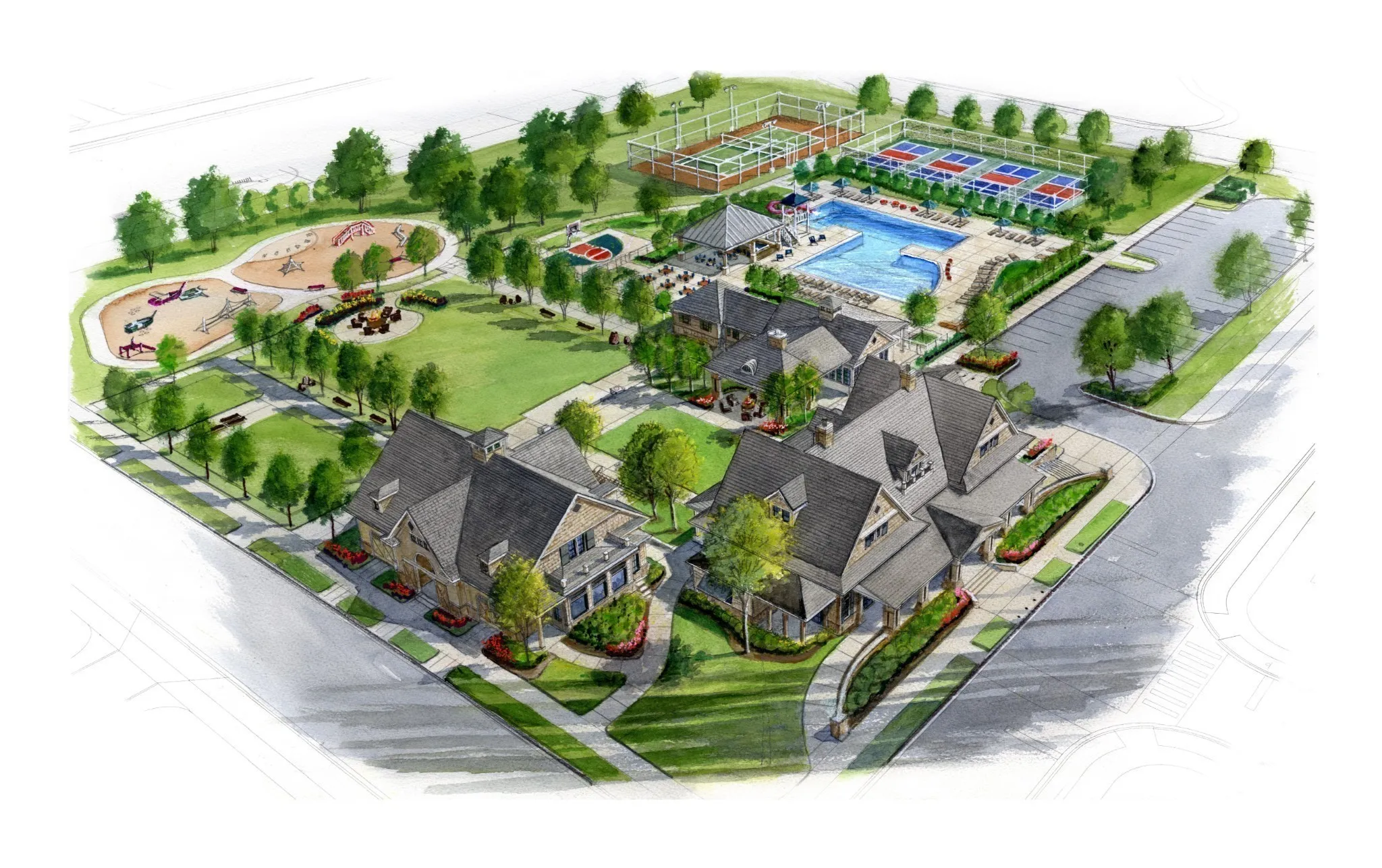
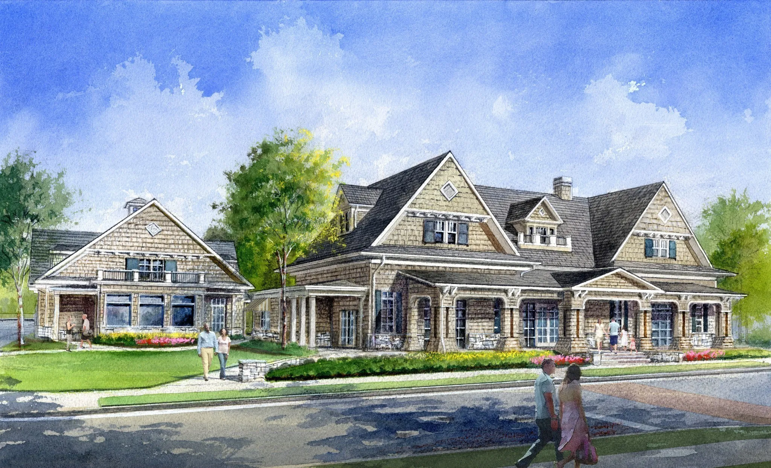
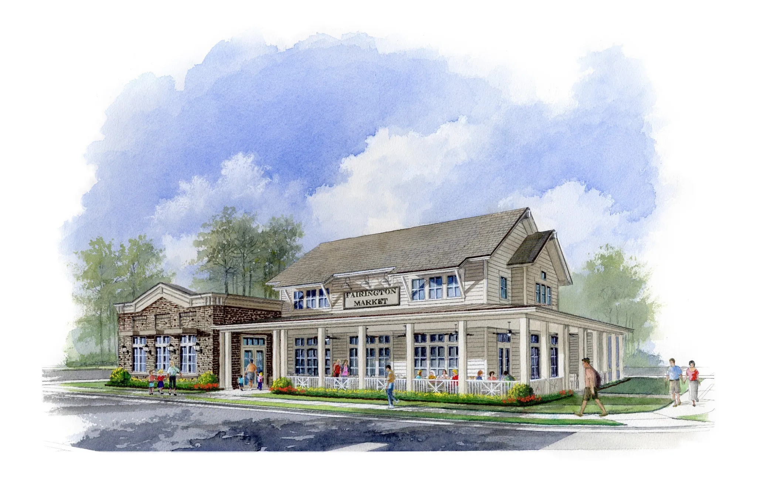
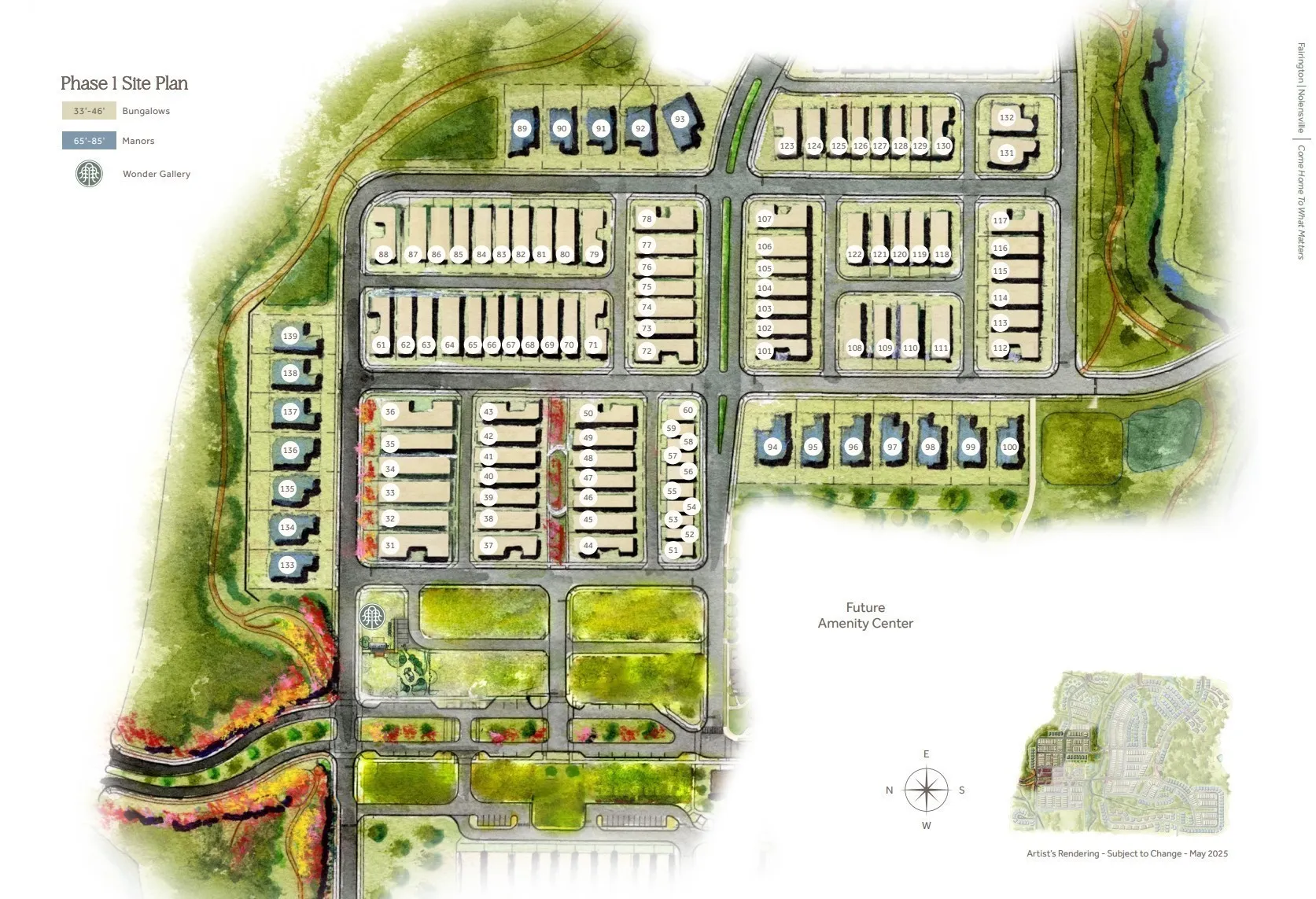
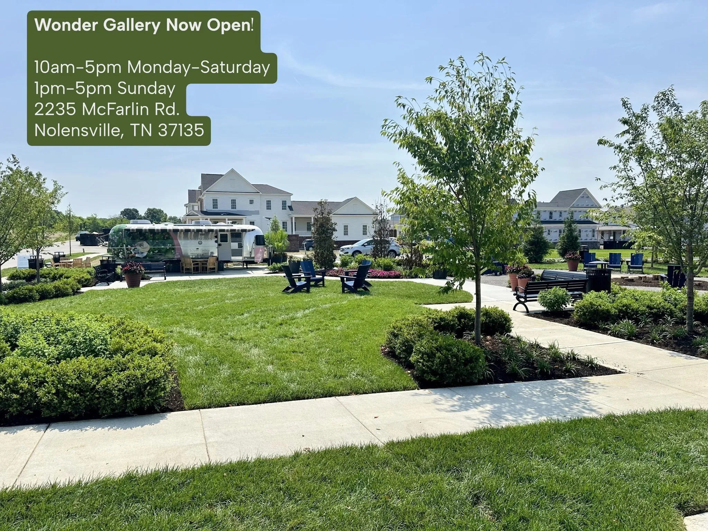
 Homeboy's Advice
Homeboy's Advice