102 Stewarts Landing Dr, Mount Juliet, Tennessee 37122
TN, Mount Juliet-
Canceled Status
-
112 Days Off Market Sorry Charlie 🙁
-
Residential Property Type
-
4 Beds Total Bedrooms
-
4 Baths Full + Half Bathrooms
-
2891 Total Sqft $242/sqft
-
0.23 Acres Lot/Land Size
-
2023 Year Built
-
Mortgage Wizard 3000 Advanced Breakdown
**NOTE: Stairs have been added to back deck since photos were taken** We are offering a 1% seller credit towards closing costs or a rate buy down! New build by Stillwater Construction has 4 large bedrooms + 3.5 baths, blending contemporary design with serene creek views. Not in a flood zone! First floor open floor plan is anchored by a striking stone fireplace, while three balconies offer stunning vistas and ideal spaces for relaxation. Gas stove makes cooking meals taste better + stainless steel aplliances in the kitchen. Primary suite is a tranquil retreat with a spa-like bathroom that has dual vanities, a walk-in shower, plus a soaking tub overlooking your private backyard. Enjoy privacy where no one can ever build behind you.
- Property Type: Residential
- Listing Type: For Sale
- MLS #: 2970649
- Price: $699,900
- View: Water
- Half Bathrooms: 1
- Full Bathrooms: 3
- Square Footage: 2,891 Sqft
- Year Built: 2023
- Lot Area: 0.23 Acre
- Office Name: Compass
- Agent Name: Laura Grace
- New Construction: Yes
- Property Sub Type: Single Family Residence
- Roof: Asphalt
- Listing Status: Canceled
- Street Number: 102
- Street: Stewarts Landing Dr
- City Mount Juliet
- State TN
- Zipcode 37122
- County Wilson County, TN
- Subdivision Stewarts Landing Ph 1
- Longitude: W87° 29' 2.3''
- Latitude: N36° 7' 33.7''
- Directions: I-40 East, Exit 226-A Mt. Juliet Rd South, Left Stewarts Ferry, Left into Stewarts Landing
-
Heating System Central
-
Cooling System Central Air, Ceiling Fan(s)
-
Basement None, Crawl Space
-
Fireplace Gas, Family Room
-
Patio Covered, Patio, Porch
-
Parking Driveway, Garage Door Opener, Garage Faces Front, On Street
-
Utilities Water Available, Cable Connected
-
Waterfront Features Creek
-
Exterior Features Balcony
-
Fireplaces Total 1
-
Flooring Wood, Carpet, Tile
-
Interior Features Walk-In Closet(s), Built-in Features, High Speed Internet, Entrance Foyer, Ceiling Fan(s)
-
Laundry Features Electric Dryer Hookup, Washer Hookup
-
Sewer STEP System
-
Dishwasher
-
Microwave
-
Refrigerator
-
Disposal
-
Electric Oven
-
Stainless Steel Appliance(s)
-
Freezer
-
Gas Range
- Elementary School: Rutland Elementary
- Middle School: Gladeville Middle School
- High School: Wilson Central High School
- Water Source: Public
- Association Amenities: Playground,Sidewalks
- Attached Garage: Yes
- Building Size: 2,891 Sqft
- Construction Materials: Brick
- Foundation Details: Slab
- Garage: 2 Spaces
- Levels: Two
- Lot Features: Sloped
- On Market Date: August 8th, 2025
- Previous Price: $699,900
- Stories: 2
- Association Fee: $60
- Association Fee Frequency: Monthly
- Association: Yes
- Annual Tax Amount: $2,168
- Co List Agent Full Name: Dana Lohr
- Co List Office Name: Compass
- Mls Status: Canceled
- Originating System Name: RealTracs
- Special Listing Conditions: Standard
- Modification Timestamp: Oct 21st, 2025 @ 3:06pm
- Status Change Timestamp: Oct 21st, 2025 @ 3:04pm

MLS Source Origin Disclaimer
The data relating to real estate for sale on this website appears in part through an MLS API system, a voluntary cooperative exchange of property listing data between licensed real estate brokerage firms in which Cribz participates, and is provided by local multiple listing services through a licensing agreement. The originating system name of the MLS provider is shown in the listing information on each listing page. Real estate listings held by brokerage firms other than Cribz contain detailed information about them, including the name of the listing brokers. All information is deemed reliable but not guaranteed and should be independently verified. All properties are subject to prior sale, change, or withdrawal. Neither listing broker(s) nor Cribz shall be responsible for any typographical errors, misinformation, or misprints and shall be held totally harmless.
IDX information is provided exclusively for consumers’ personal non-commercial use, may not be used for any purpose other than to identify prospective properties consumers may be interested in purchasing. The data is deemed reliable but is not guaranteed by MLS GRID, and the use of the MLS GRID Data may be subject to an end user license agreement prescribed by the Member Participant’s applicable MLS, if any, and as amended from time to time.
Based on information submitted to the MLS GRID. All data is obtained from various sources and may not have been verified by broker or MLS GRID. Supplied Open House Information is subject to change without notice. All information should be independently reviewed and verified for accuracy. Properties may or may not be listed by the office/agent presenting the information.
The Digital Millennium Copyright Act of 1998, 17 U.S.C. § 512 (the “DMCA”) provides recourse for copyright owners who believe that material appearing on the Internet infringes their rights under U.S. copyright law. If you believe in good faith that any content or material made available in connection with our website or services infringes your copyright, you (or your agent) may send us a notice requesting that the content or material be removed, or access to it blocked. Notices must be sent in writing by email to the contact page of this website.
The DMCA requires that your notice of alleged copyright infringement include the following information: (1) description of the copyrighted work that is the subject of claimed infringement; (2) description of the alleged infringing content and information sufficient to permit us to locate the content; (3) contact information for you, including your address, telephone number, and email address; (4) a statement by you that you have a good faith belief that the content in the manner complained of is not authorized by the copyright owner, or its agent, or by the operation of any law; (5) a statement by you, signed under penalty of perjury, that the information in the notification is accurate and that you have the authority to enforce the copyrights that are claimed to be infringed; and (6) a physical or electronic signature of the copyright owner or a person authorized to act on the copyright owner’s behalf. Failure to include all of the above information may result in the delay of the processing of your complaint.



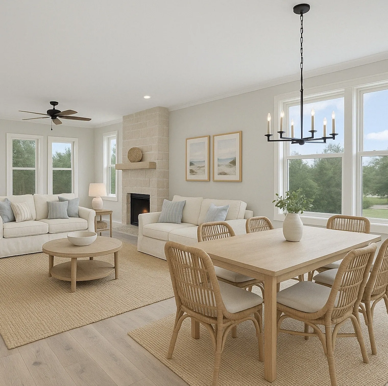
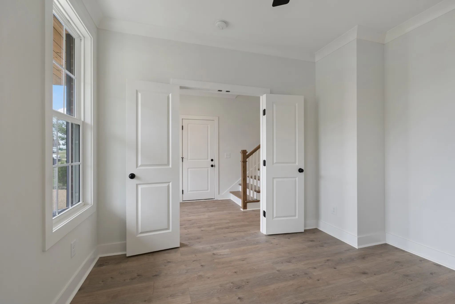

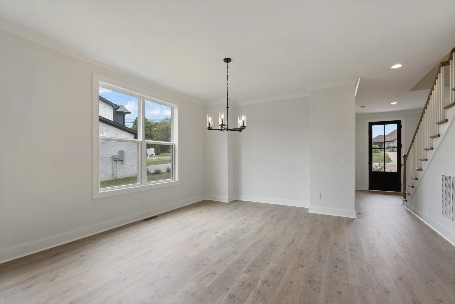
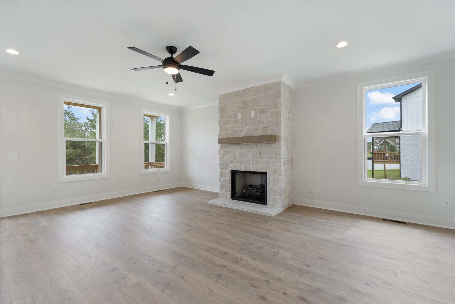

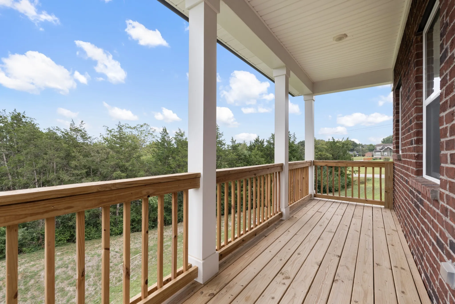
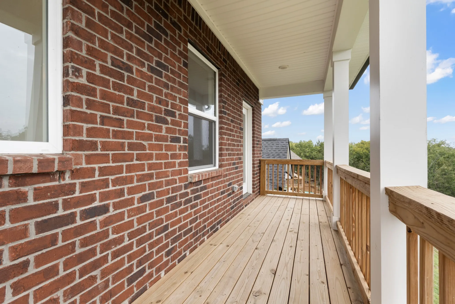
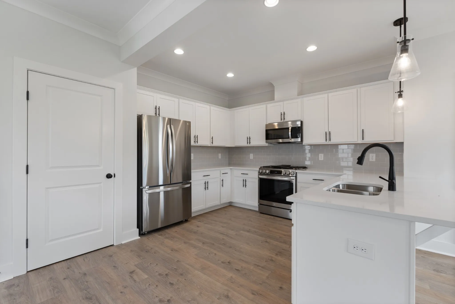

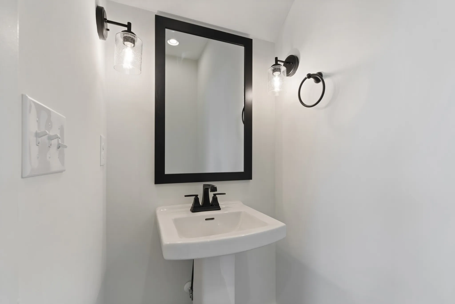
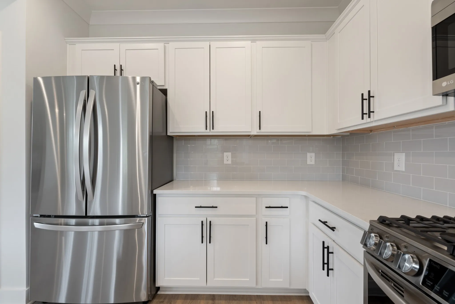
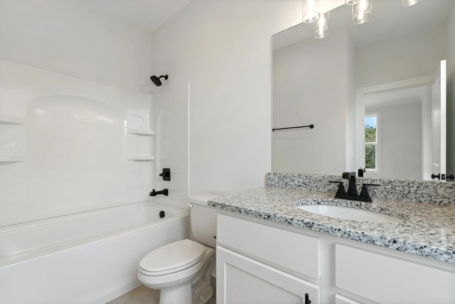

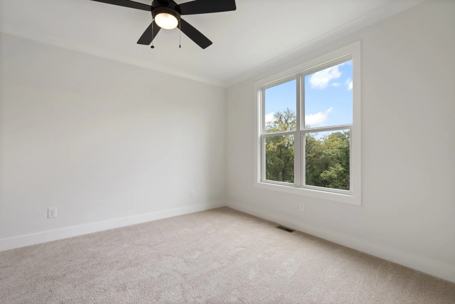
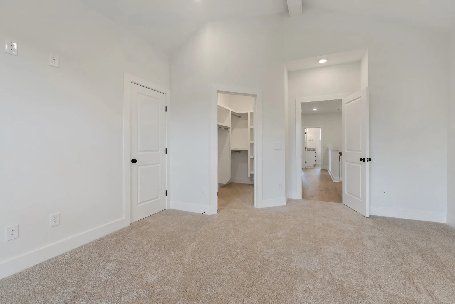

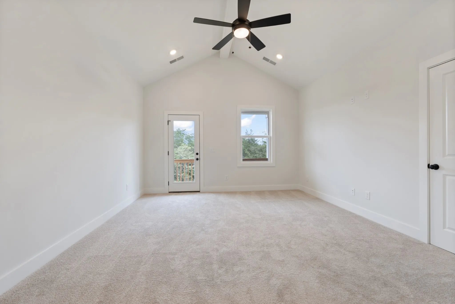
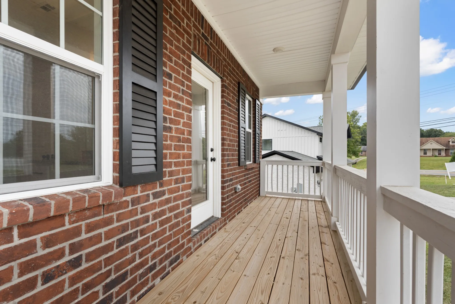
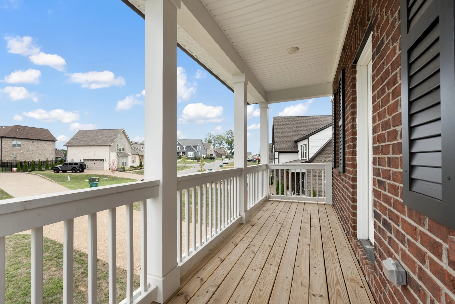
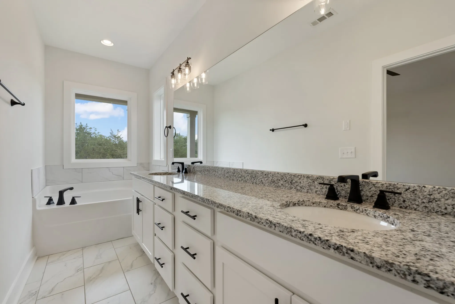
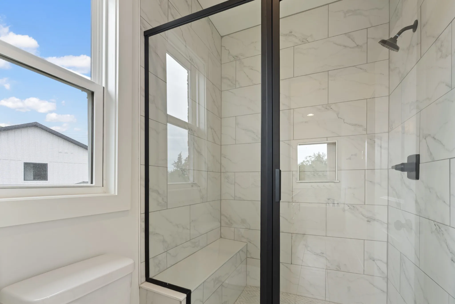


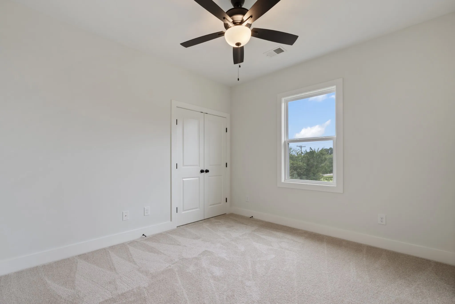
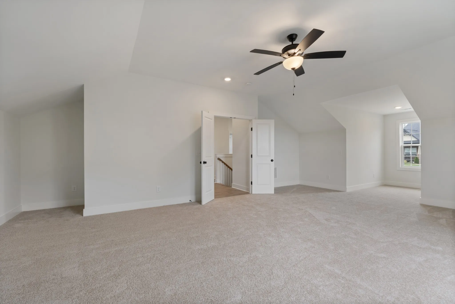
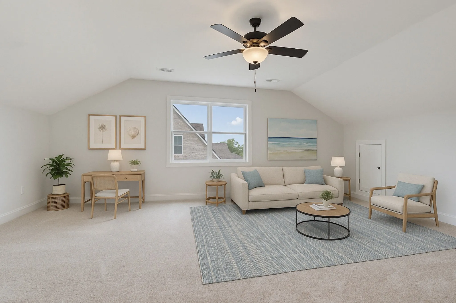
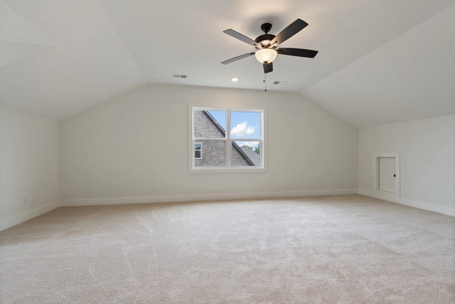
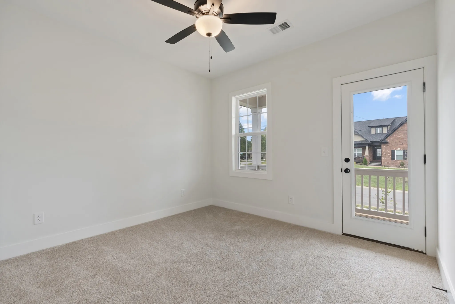

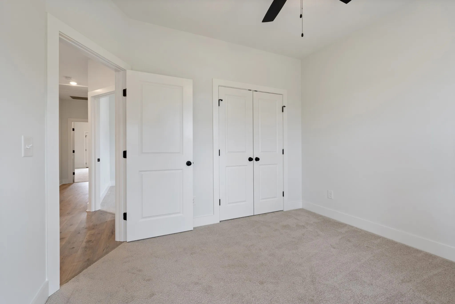


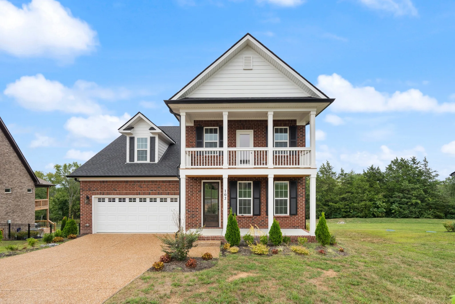

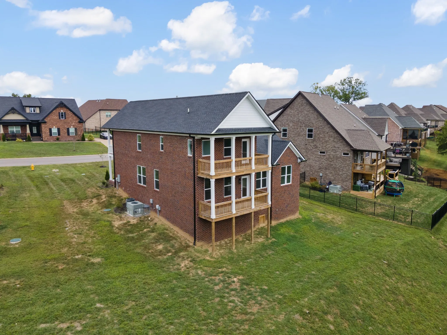
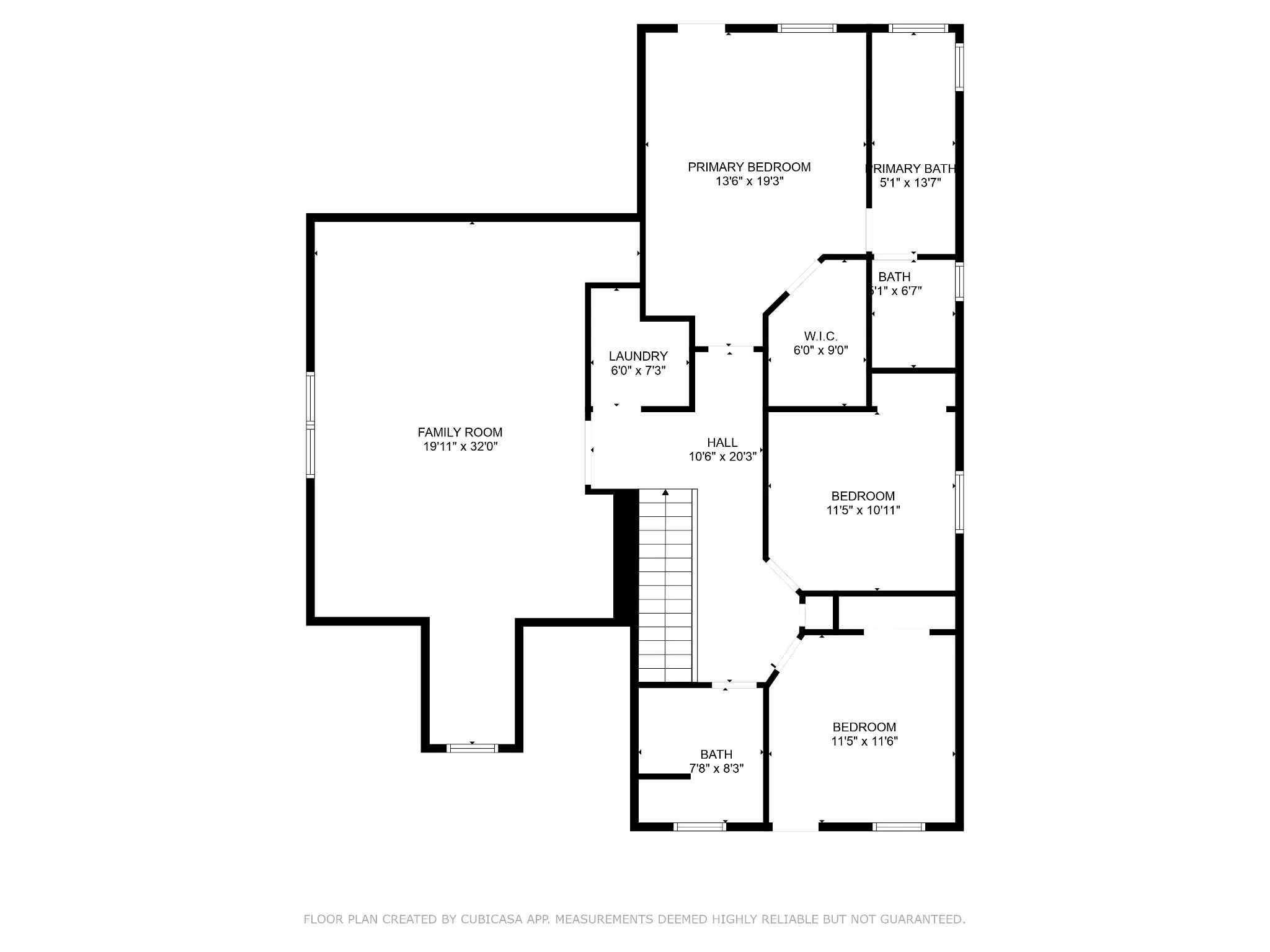


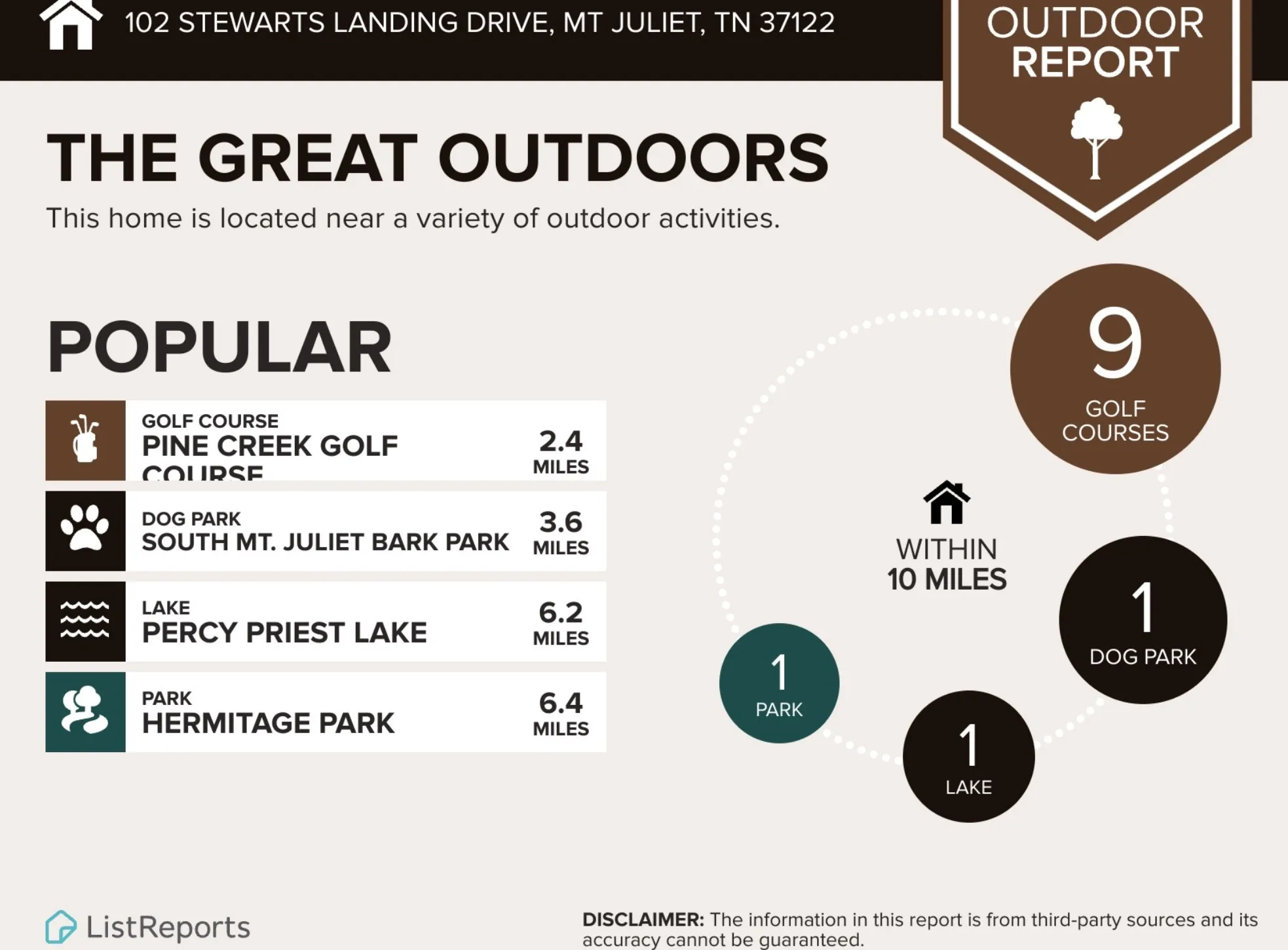
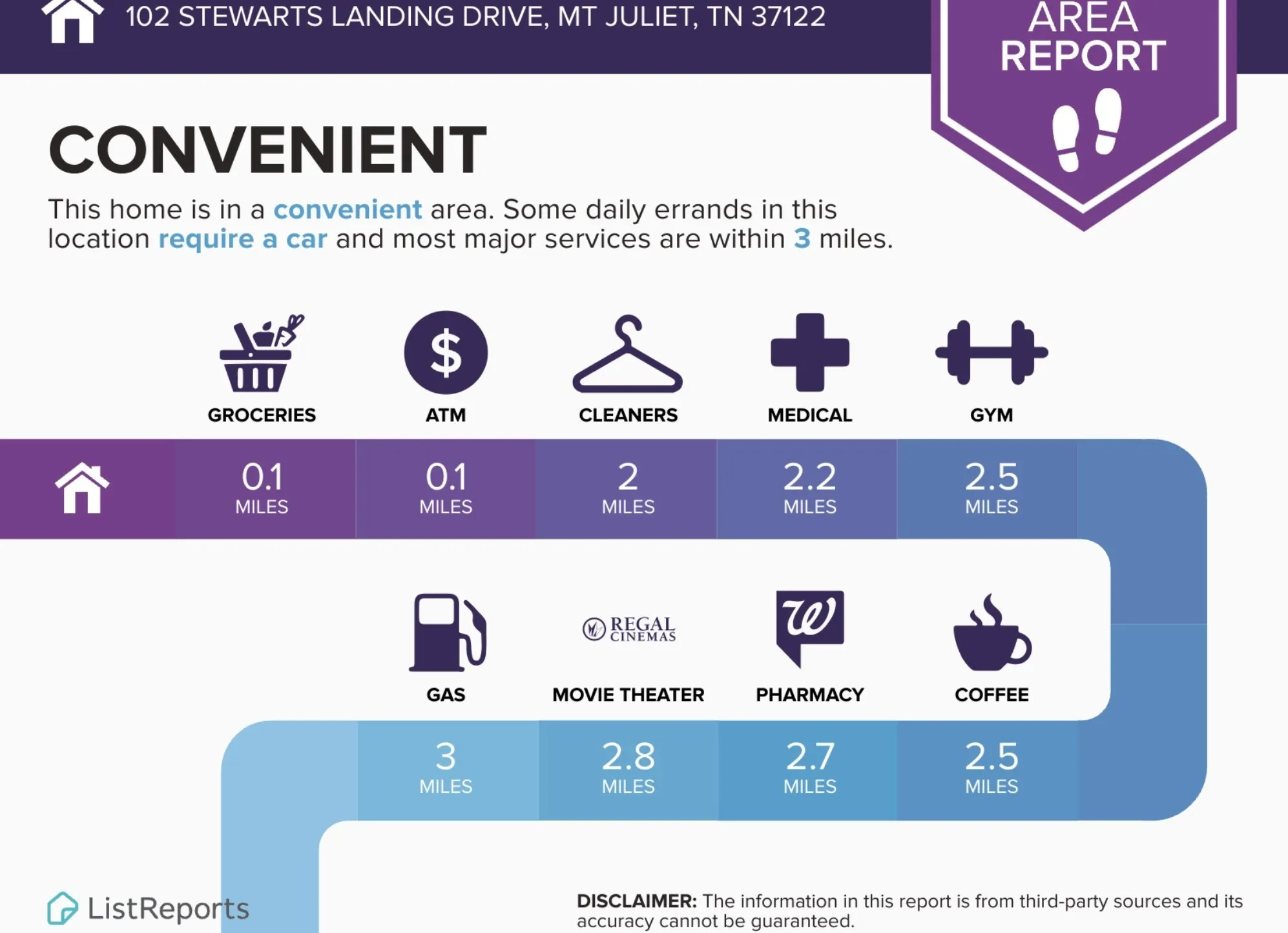
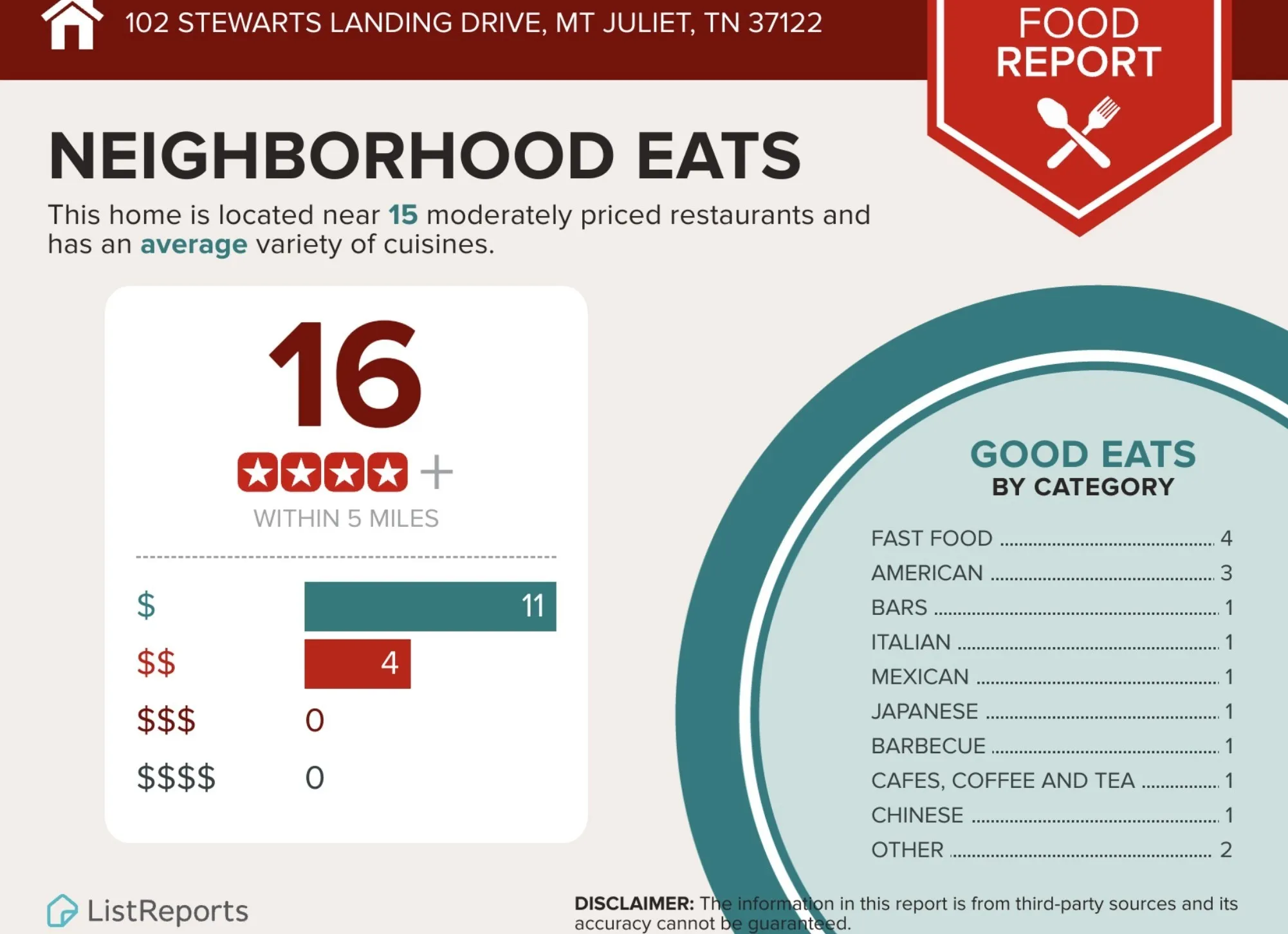
 Homeboy's Advice
Homeboy's Advice