225 Ashawn Blvd, Old Hickory, Tennessee 37138
TN, Old Hickory-
Active Status
-
389 Dayz On Cribz Total Days
-
Residential Property Type
-
4 Beds Total Bedrooms
-
5 Baths Full + Half Bathrooms
-
3470 Total Sqft $210/sqft
-
0.48 Acres Lot/Land Size
-
1986 Year Built
-
Mortgage Wizard 3000 Advanced Breakdown
****Just 14 miles from downtown Nashville, this timeless estate in Old Hickory’s Brandywine Place offers the perfect blend of elegance, comfort, and lifestyle.**** Nestled in a picturesque and walkable community known for its lantern-lit sidewalks, this expansive 4-bedroom, 3 full bath, 2 half bath home features multiple living spaces, formal living and dining rooms, and dual primary suites (one upstairs and one downstairs) for ultimate flexibility. ****Designed to host and to unwind, the home’s layout flows beautifully from cozy evenings by the fireplace to lively backyard gatherings. The spacious kitchen anchors the main level, while generous living areas provide both connection and retreat. Step outside to a peaceful backyard ideal for entertaining, surrounded by mature trees and thoughtful landscaping.****The neighborhood offers more than beauty, it’s built for connection. Enjoy evening walks, wave to neighbors, or spend Tuesday afternoons at the nearby Farmers Market. The Community Center is just minutes away, and you’re only a short drive to Old Hickory Lake (great for Boating and Fishing), two golf courses, and the Old Hickory Country Club, making weekend escapes effortless. ****Whether you’re working from home, hosting family, or simply craving a lifestyle that balances peace with proximity, 225 Ashawn delivers it all. A rare find in a coveted setting, this is more than a home. It’s where life unfolds. ****Schedule your private tour today and experience the Brandywine lifestyle for yourself.
- Property Type: Residential
- Listing Type: For Sale
- MLS #: 2971035
- Price: $729,900
- Half Bathrooms: 2
- Full Bathrooms: 3
- Square Footage: 3,470 Sqft
- Year Built: 1986
- Lot Area: 0.48 Acre
- Office Name: Green Property Brokers, Inc.
- Agent Name: Wendy Green ABR, CRS, SRS and RSC-D.
- Property Sub Type: Single Family Residence
- Roof: Shingle
- Listing Status: Active
- Street Number: 225
- Street: Ashawn Blvd
- City Old Hickory
- State TN
- Zipcode 37138
- County Davidson County, TN
- Subdivision Brandywine Place
- Longitude: W87° 22' 30.5''
- Latitude: N36° 14' 10.2''
- Directions: From Nashville take I-40 E towards Knoxville. Take exit 221A towards Hermitage. Stay L onto OH Blvd turn R onto Montchanin Rd then L onto Dekewood Dr then L onto Ashawn Blvd your new home is on the Right!
-
Heating System Central, Electric, Natural Gas
-
Cooling System Central Air
-
Basement None, Crawl Space
-
Fireplace Living Room
-
Patio Covered, Porch, Deck
-
Parking Driveway, Garage Door Opener, Concrete, Garage Faces Rear
-
Utilities Electricity Available, Water Available, Natural Gas Available
-
Architectural Style Colonial
-
Fireplaces Total 1
-
Flooring Wood, Carpet, Tile, Other
-
Interior Features Walk-In Closet(s), Pantry, Entrance Foyer, Ceiling Fan(s), Extra Closets
-
Laundry Features Electric Dryer Hookup, Washer Hookup
-
Sewer Public Sewer
-
Dishwasher
-
Microwave
-
Disposal
-
Electric Oven
-
Electric Range
-
Double Oven
-
Trash Compactor
- Elementary School: Andrew Jackson Elementary
- Middle School: DuPont Hadley Middle
- High School: McGavock Comp High School
- Water Source: Public
- Association Amenities: Park,Underground Utilities
- Attached Garage: Yes
- Building Size: 3,470 Sqft
- Construction Materials: Wood Siding, Brick
- Foundation Details: Other
- Garage: 2 Spaces
- Levels: Two
- Lot Features: Level
- Lot Size Dimensions: 131 X 195
- On Market Date: August 9th, 2025
- Previous Price: $759,900
- Stories: 2
- Association Fee: $60
- Association Fee Frequency: Monthly
- Association Fee Includes: Maintenance Grounds
- Association: Yes
- Annual Tax Amount: $3,749
- Co List Agent Full Name: Kim McDonald
- Co List Office Name: Green Property Brokers, Inc.
- Mls Status: Active
- Originating System Name: RealTracs
- Special Listing Conditions: Standard
- Modification Timestamp: Jan 24th, 2026 @ 4:20pm
- Status Change Timestamp: Aug 9th, 2025 @ 5:00am

MLS Source Origin Disclaimer
The data relating to real estate for sale on this website appears in part through an MLS API system, a voluntary cooperative exchange of property listing data between licensed real estate brokerage firms in which Cribz participates, and is provided by local multiple listing services through a licensing agreement. The originating system name of the MLS provider is shown in the listing information on each listing page. Real estate listings held by brokerage firms other than Cribz contain detailed information about them, including the name of the listing brokers. All information is deemed reliable but not guaranteed and should be independently verified. All properties are subject to prior sale, change, or withdrawal. Neither listing broker(s) nor Cribz shall be responsible for any typographical errors, misinformation, or misprints and shall be held totally harmless.
IDX information is provided exclusively for consumers’ personal non-commercial use, may not be used for any purpose other than to identify prospective properties consumers may be interested in purchasing. The data is deemed reliable but is not guaranteed by MLS GRID, and the use of the MLS GRID Data may be subject to an end user license agreement prescribed by the Member Participant’s applicable MLS, if any, and as amended from time to time.
Based on information submitted to the MLS GRID. All data is obtained from various sources and may not have been verified by broker or MLS GRID. Supplied Open House Information is subject to change without notice. All information should be independently reviewed and verified for accuracy. Properties may or may not be listed by the office/agent presenting the information.
The Digital Millennium Copyright Act of 1998, 17 U.S.C. § 512 (the “DMCA”) provides recourse for copyright owners who believe that material appearing on the Internet infringes their rights under U.S. copyright law. If you believe in good faith that any content or material made available in connection with our website or services infringes your copyright, you (or your agent) may send us a notice requesting that the content or material be removed, or access to it blocked. Notices must be sent in writing by email to the contact page of this website.
The DMCA requires that your notice of alleged copyright infringement include the following information: (1) description of the copyrighted work that is the subject of claimed infringement; (2) description of the alleged infringing content and information sufficient to permit us to locate the content; (3) contact information for you, including your address, telephone number, and email address; (4) a statement by you that you have a good faith belief that the content in the manner complained of is not authorized by the copyright owner, or its agent, or by the operation of any law; (5) a statement by you, signed under penalty of perjury, that the information in the notification is accurate and that you have the authority to enforce the copyrights that are claimed to be infringed; and (6) a physical or electronic signature of the copyright owner or a person authorized to act on the copyright owner’s behalf. Failure to include all of the above information may result in the delay of the processing of your complaint.

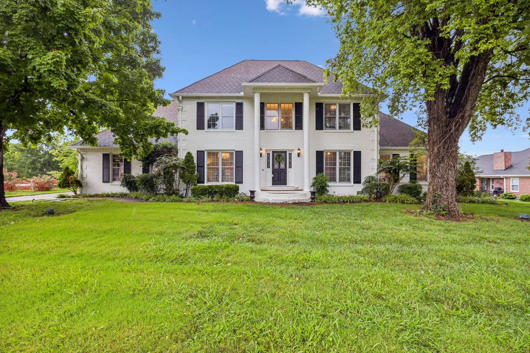
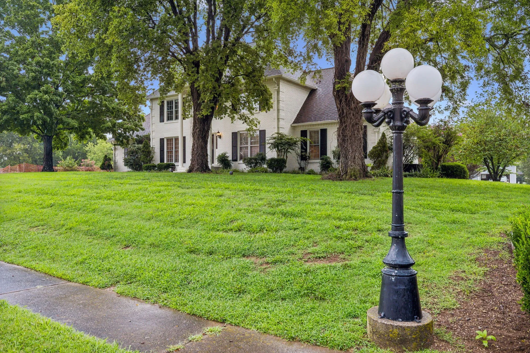


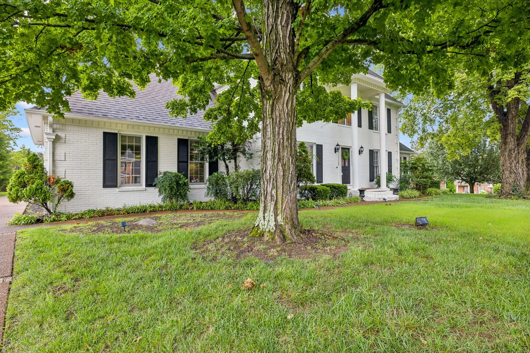
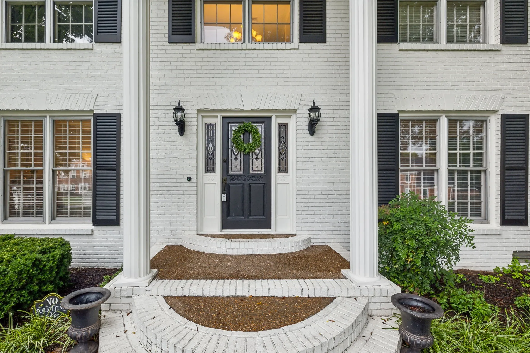
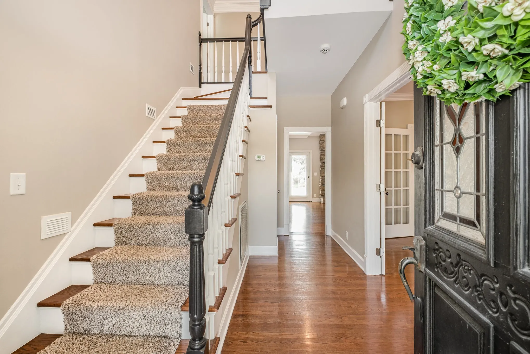

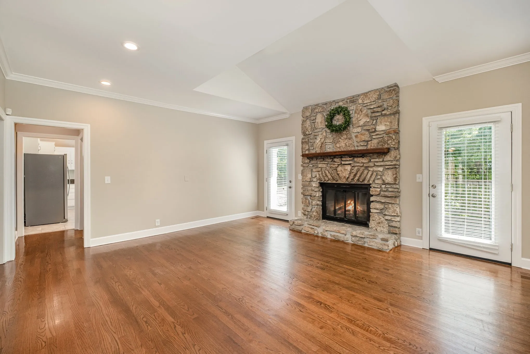


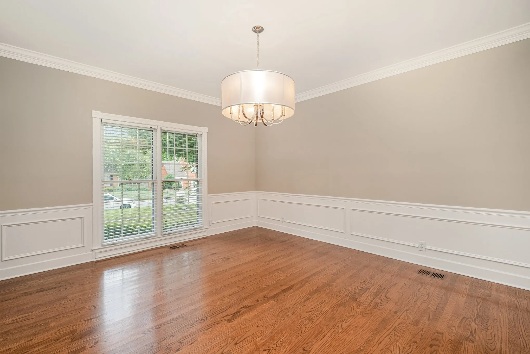


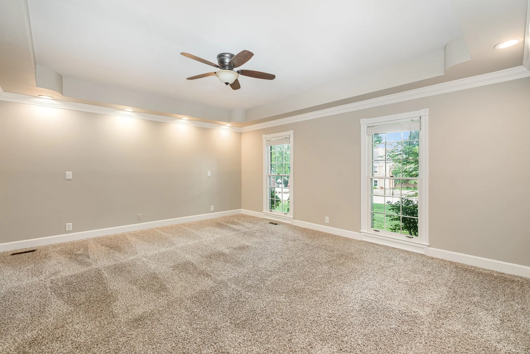
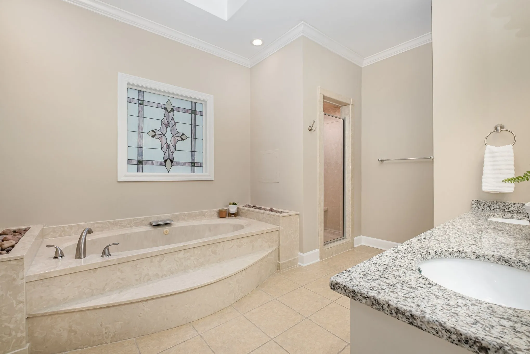
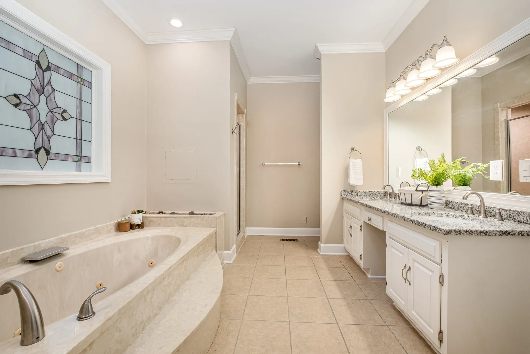

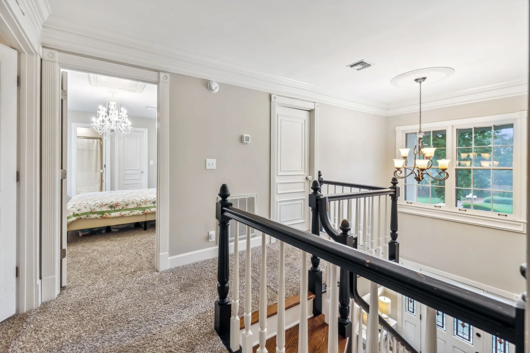


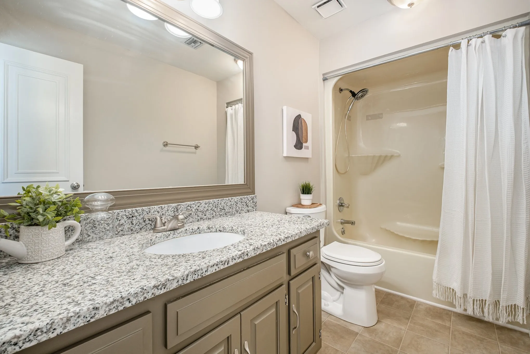
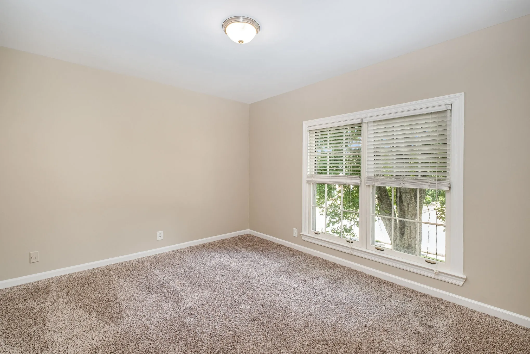

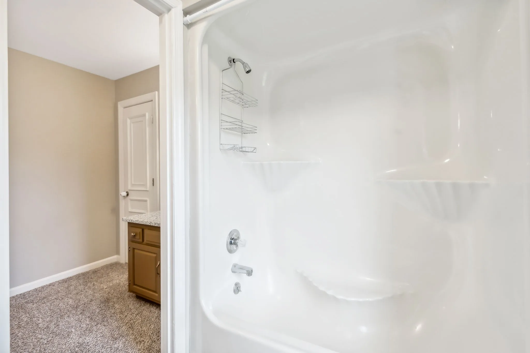


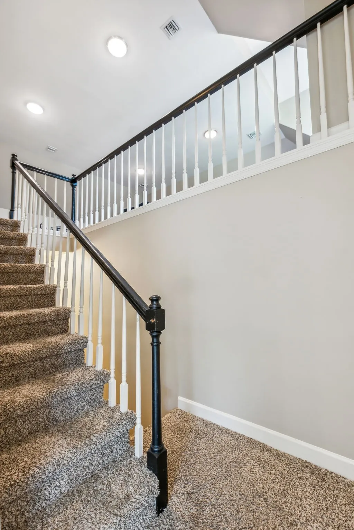
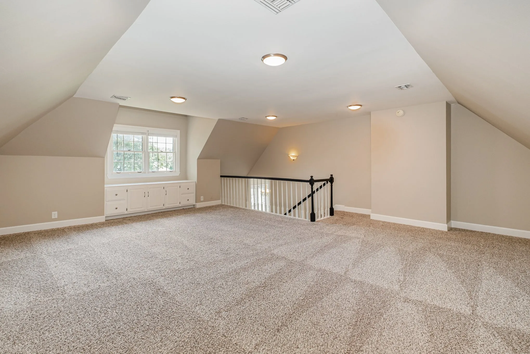
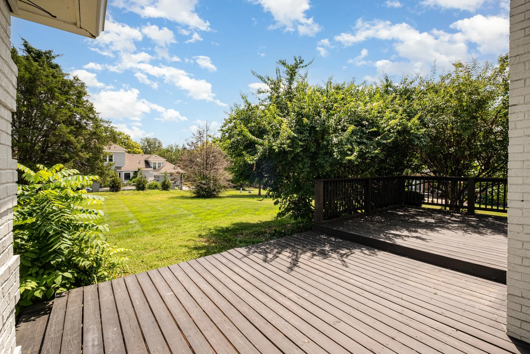

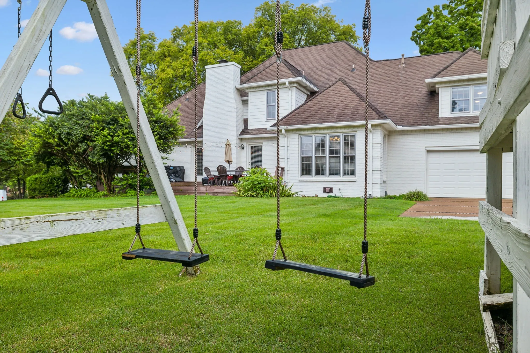
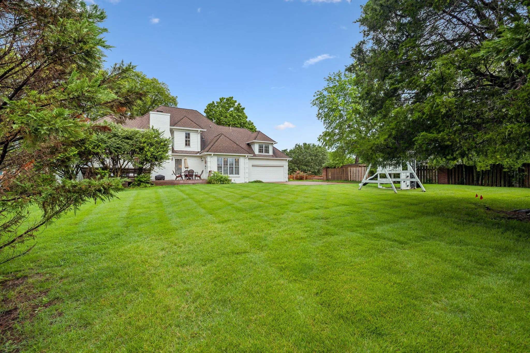
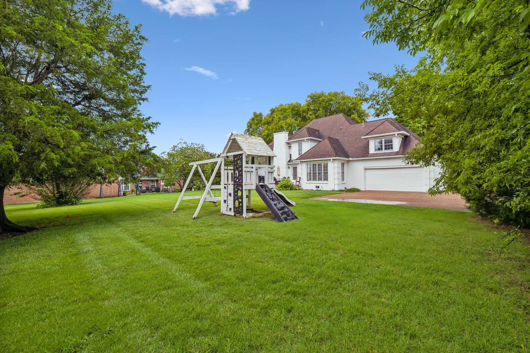

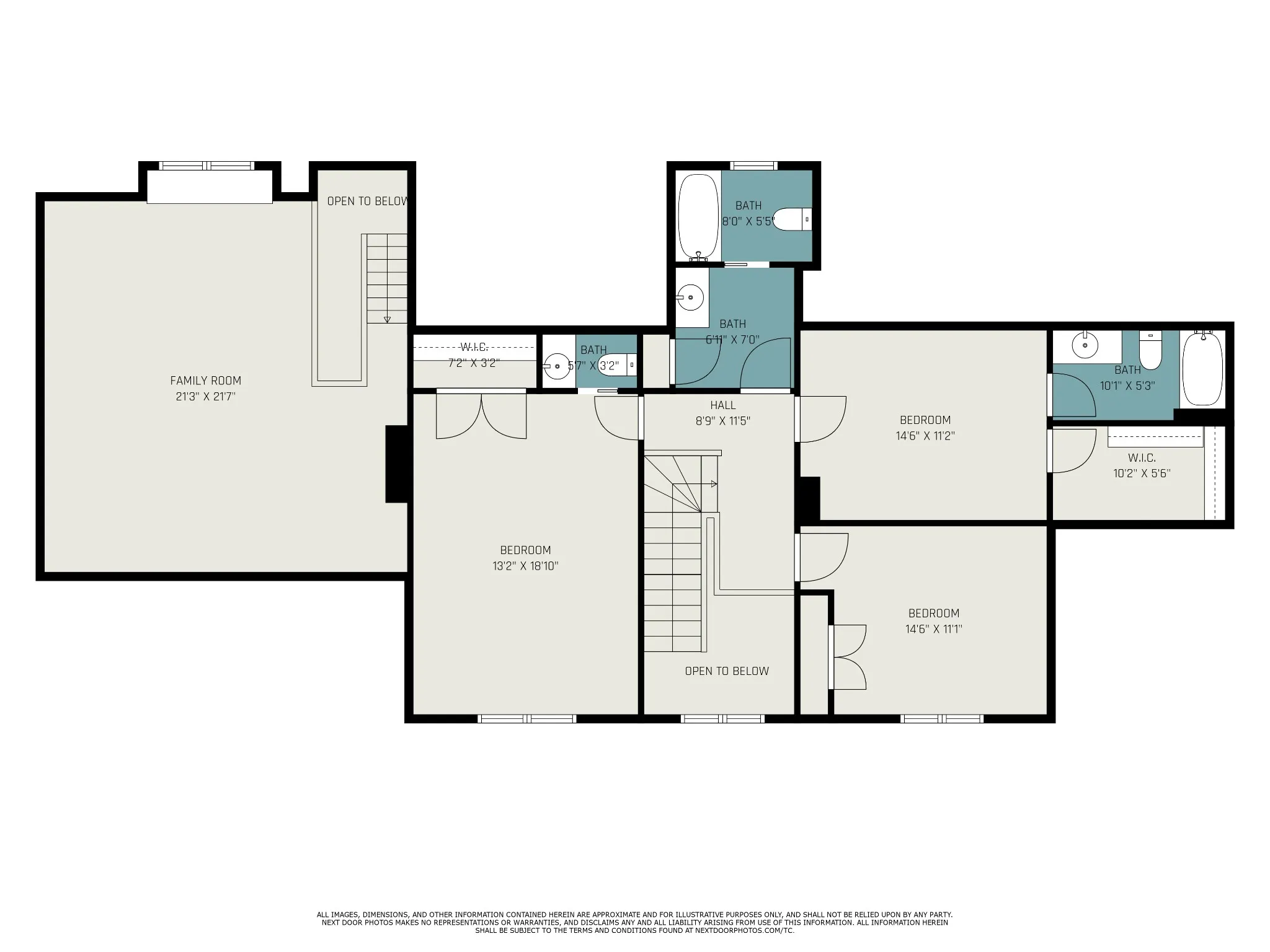
 Homeboy's Advice
Homeboy's Advice