911 Caywood Rd, Smyrna, Tennessee 37167
TN, Smyrna-
Closed Status
-
134 Days Off Market Sorry Charlie 🙁
-
Residential Property Type
-
3 Beds Total Bedrooms
-
2 Baths Full + Half Bathrooms
-
1524 Total Sqft $262/sqft
-
0.15 Acres Lot/Land Size
-
2020 Year Built
-
Mortgage Wizard 3000 Advanced Breakdown
Bright and cheerful, this 3 BR/2 BA home in the Cedar Hills Subdivision offers the ease of ONE-STORY living right across from the Stewart’s Creek school complex. The neighborhood features pickleball courts, a PLAYGROUND, a beautiful swimming POOL, and open green space for residents to enjoy.
Inside, VUALTED CEILINGS in the living room and kitchen create an airy, open feel, while the zoned layout places the primary bedroom at the rear of the home for added privacy. The eat-in kitchen, with its white cabinets and white QUARTZ COUNTERTOPS, is bathed in natural light from a sliding glass door, windows, and LED puck lighting for the evening hours. The primary suite includes a TILE shower, tile floors, and a dedicated linen closet.
Out back, a fully FENCED YARD and spacious patio are perfect for grilling, entertaining, or simply relaxing. Conveniently located just 5–10 minutes from grocery stores, the hospital, shopping, and I-24, you’ll still enjoy peaceful evenings with the sound of crickets instead of busy roads. Within walking distance to schools and Cedar Stone Community Park, you can stroll or ride to enjoy the amenities that so many wish they had nearby. Whether you’re just starting your homeownership journey or downsizing, or somewhere inbetween, this community is an ideal place to call home.
- Property Type: Residential
- Listing Type: For Sale
- MLS #: 2974757
- Price: $399,900
- Full Bathrooms: 2
- Square Footage: 1,524 Sqft
- Year Built: 2020
- Lot Area: 0.15 Acre
- Office Name: Benchmark Realty, LLC
- Agent Name: Mariah Tellez
- Property Sub Type: Single Family Residence
- Roof: Asphalt
- Listing Status: Closed
- Street Number: 911
- Street: Caywood Rd
- City Smyrna
- State TN
- Zipcode 37167
- County Rutherford County, TN
- Subdivision Cedar Hills Sec 2 Ph 1
- Longitude: W87° 25' 55''
- Latitude: N35° 54' 55.4''
- Directions: I-24 to Almaville Rd exit. Turn west towards Stewart's Creek High School. Turn Rt on Morton Lane. Left into Cedar Hills on L on Eagle Rock Pl. 2nd left onto Caywood. House on the right about halfway down.
-
Heating System Central, Natural Gas
-
Cooling System Central Air, Electric
-
Basement None
-
Fence Back Yard
-
Patio Covered, Patio, Porch
-
Parking Driveway, Garage Door Opener, Garage Faces Front
-
Utilities Electricity Available, Water Available, Cable Connected, Natural Gas Available
-
Architectural Style Cottage
-
Exterior Features Smart Camera(s)/Recording
-
Flooring Laminate, Carpet, Tile
-
Interior Features Open Floorplan, Walk-In Closet(s), High Ceilings, Pantry, Smart Thermostat, High Speed Internet, Ceiling Fan(s), Smart Camera(s)/Recording
-
Laundry Features Electric Dryer Hookup, Washer Hookup
-
Sewer Public Sewer
-
Dishwasher
-
Microwave
-
Refrigerator
-
Disposal
-
Stainless Steel Appliance(s)
-
Gas Range
-
Gas Oven
- Elementary School: Stewarts Creek Elementary School
- Middle School: Stewarts Creek Middle School
- High School: Stewarts Creek High School
- Water Source: Public
- Association Amenities: Playground,Pool,Sidewalks,Underground Utilities
- Attached Garage: Yes
- Building Size: 1,524 Sqft
- Construction Materials: Vinyl Siding, Fiber Cement
- Foundation Details: Slab
- Garage: 2 Spaces
- Levels: One
- On Market Date: August 15th, 2025
- Previous Price: $399,900
- Stories: 1
- Association Fee: $50
- Association Fee Frequency: Monthly
- Association Fee Includes: Recreation Facilities
- Association: Yes
- Annual Tax Amount: $2,042
- Mls Status: Closed
- Originating System Name: RealTracs
- Special Listing Conditions: Standard
- Modification Timestamp: Sep 24th, 2025 @ 8:25pm
- Status Change Timestamp: Sep 24th, 2025 @ 8:24pm

MLS Source Origin Disclaimer
The data relating to real estate for sale on this website appears in part through an MLS API system, a voluntary cooperative exchange of property listing data between licensed real estate brokerage firms in which Cribz participates, and is provided by local multiple listing services through a licensing agreement. The originating system name of the MLS provider is shown in the listing information on each listing page. Real estate listings held by brokerage firms other than Cribz contain detailed information about them, including the name of the listing brokers. All information is deemed reliable but not guaranteed and should be independently verified. All properties are subject to prior sale, change, or withdrawal. Neither listing broker(s) nor Cribz shall be responsible for any typographical errors, misinformation, or misprints and shall be held totally harmless.
IDX information is provided exclusively for consumers’ personal non-commercial use, may not be used for any purpose other than to identify prospective properties consumers may be interested in purchasing. The data is deemed reliable but is not guaranteed by MLS GRID, and the use of the MLS GRID Data may be subject to an end user license agreement prescribed by the Member Participant’s applicable MLS, if any, and as amended from time to time.
Based on information submitted to the MLS GRID. All data is obtained from various sources and may not have been verified by broker or MLS GRID. Supplied Open House Information is subject to change without notice. All information should be independently reviewed and verified for accuracy. Properties may or may not be listed by the office/agent presenting the information.
The Digital Millennium Copyright Act of 1998, 17 U.S.C. § 512 (the “DMCA”) provides recourse for copyright owners who believe that material appearing on the Internet infringes their rights under U.S. copyright law. If you believe in good faith that any content or material made available in connection with our website or services infringes your copyright, you (or your agent) may send us a notice requesting that the content or material be removed, or access to it blocked. Notices must be sent in writing by email to the contact page of this website.
The DMCA requires that your notice of alleged copyright infringement include the following information: (1) description of the copyrighted work that is the subject of claimed infringement; (2) description of the alleged infringing content and information sufficient to permit us to locate the content; (3) contact information for you, including your address, telephone number, and email address; (4) a statement by you that you have a good faith belief that the content in the manner complained of is not authorized by the copyright owner, or its agent, or by the operation of any law; (5) a statement by you, signed under penalty of perjury, that the information in the notification is accurate and that you have the authority to enforce the copyrights that are claimed to be infringed; and (6) a physical or electronic signature of the copyright owner or a person authorized to act on the copyright owner’s behalf. Failure to include all of the above information may result in the delay of the processing of your complaint.

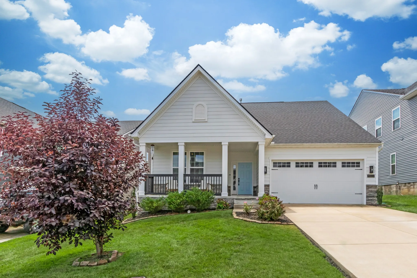
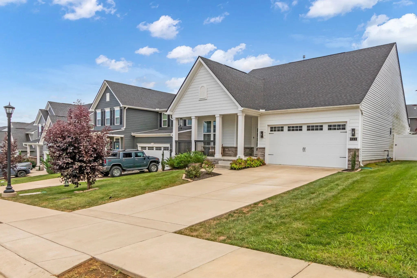
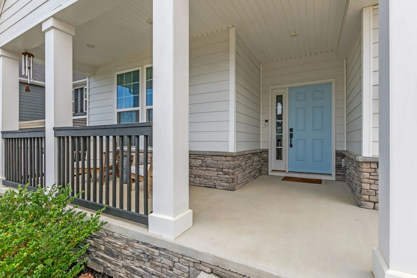
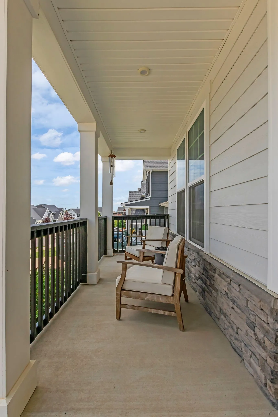
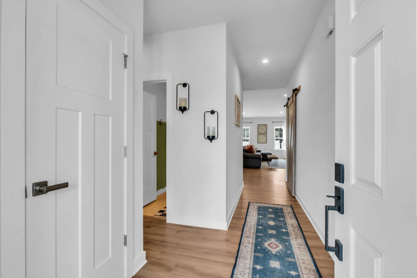
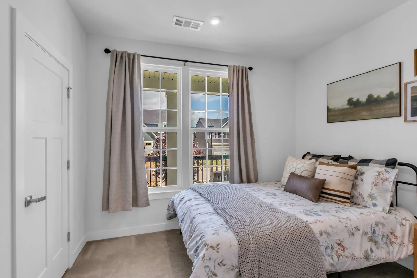
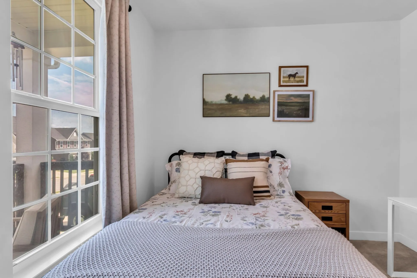
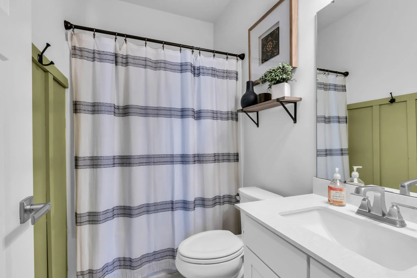
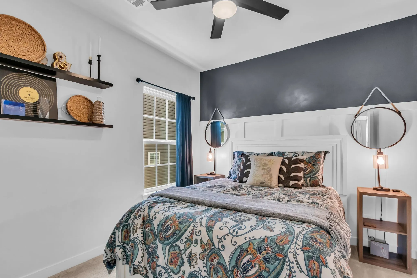
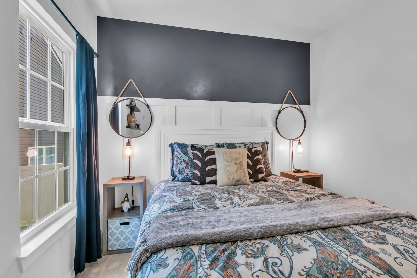
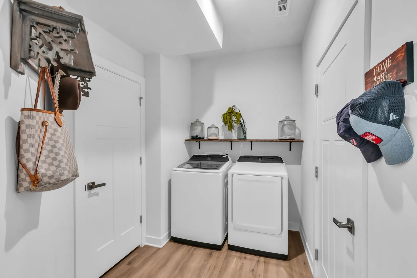
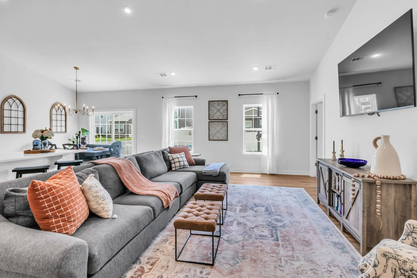
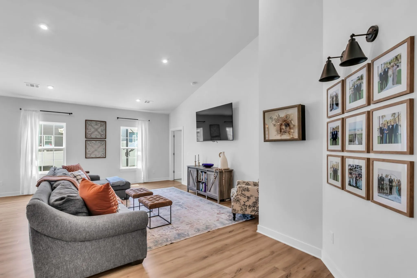
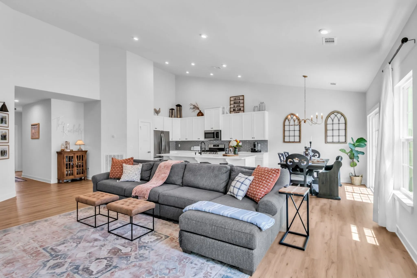
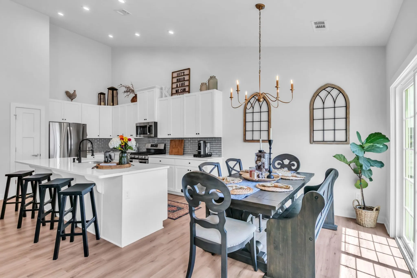
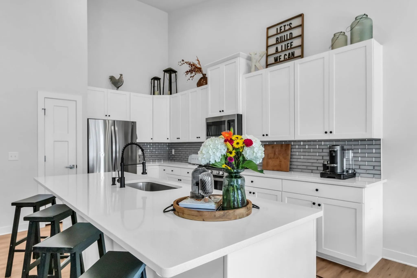
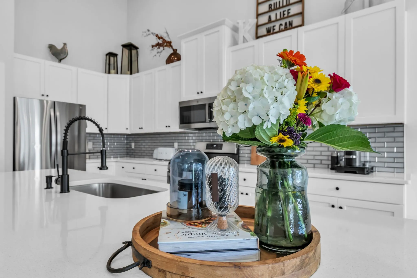
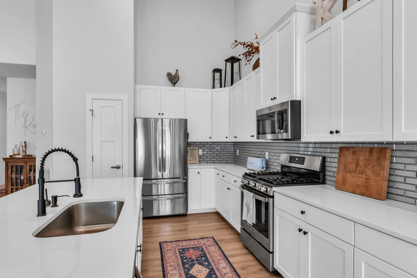
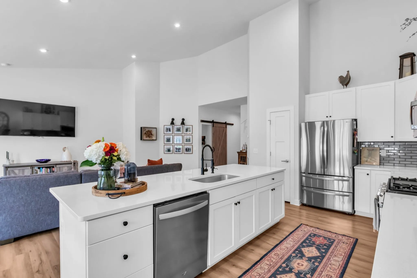
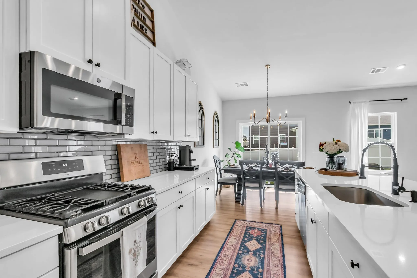
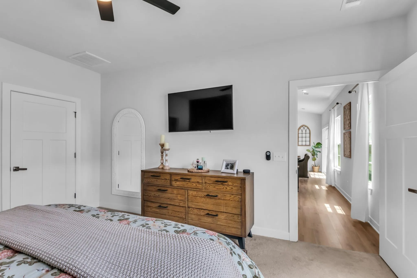
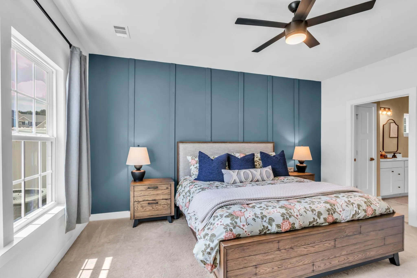
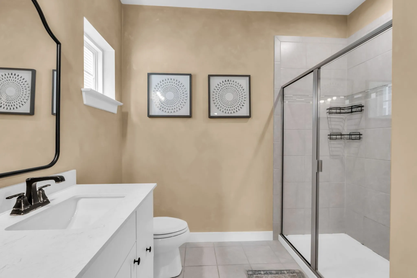
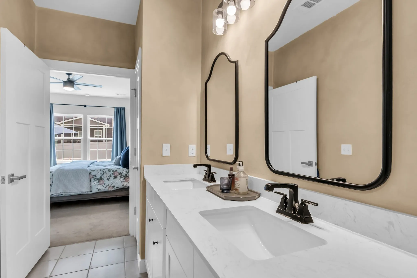
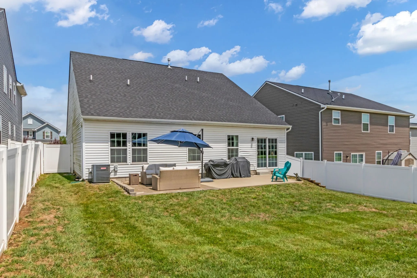
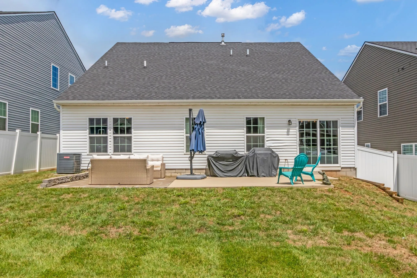
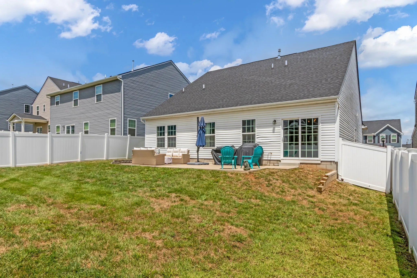
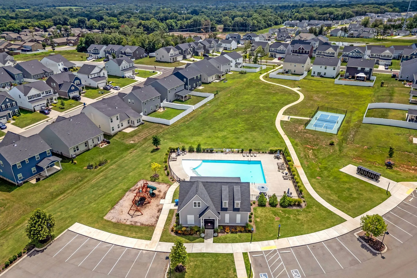
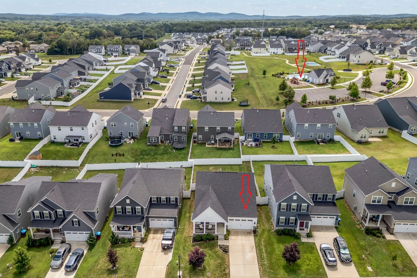
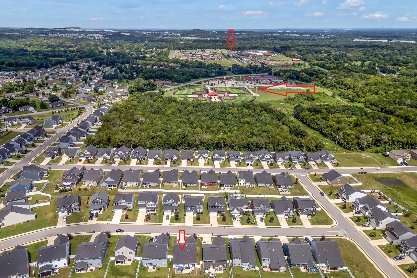
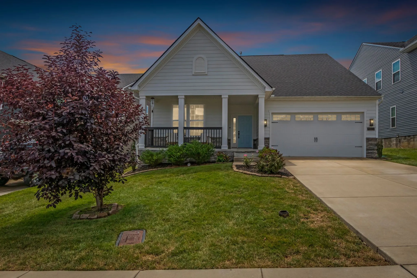
 Homeboy's Advice
Homeboy's Advice