2341 Somerset Valley Drive, Antioch, Tennessee 37013
TN, Antioch-
Closed Status
-
137 Days Off Market Sorry Charlie 🙁
-
Residential Property Type
-
3 Beds Total Bedrooms
-
3 Baths Full + Half Bathrooms
-
1672 Total Sqft $254/sqft
-
0.09 Acres Lot/Land Size
-
2015 Year Built
-
Mortgage Wizard 3000 Advanced Breakdown
Welcome to this beautiful Cambridge Park home, featuring an inviting covered front porch with a ceiling fan—perfect for unwinding or connecting with neighbors. Inside, you’ll find an open, light-filled layout enhanced by rich wood flooring, crown molding, and timeless neutral finishes. The spacious great room flows effortlessly into the dining area and chef’s kitchen, creating an ideal space for modern living and entertaining.
The kitchen offers granite countertops, stainless steel appliances (including a built-in microwave), a large center island with additional storage, and a pantry closet for organization. Wood flooring continues up the stair treads, leading to three sunlit bedrooms on the upper level. The primary suite boasts vaulted ceilings, a walk-in closet, and a spa-like en suite with double vanities, a tiled shower with bench seating, and a luxurious rain shower head. Two additional bedrooms—each with double closets—overlook the lush, tree-lined backyard. One features a custom accent wall with decorative molding for added style and visual interest.
Step outside to enjoy your private backyard with a covered patio, ideal for grilling or relaxing while taking in views of the serene wooded backdrop. The fully fenced yard offers security for pets and play and the neighborhood green space- directly across the street- adds even more room to enjoy the outdoors. A two-car garage provides convenience and extra storage.
Ideally located, this move-in ready home is just 5 minutes to Lenox Village dining and shopping, 10 minutes to downtown Nolensville and only 25 minutes to Nashville. Discover a low-maintenance lifestyle in the highly sought-after Cambridge Park community.
- Property Type: Residential
- Listing Type: For Sale
- MLS #: 2974132
- Price: $425,000
- Half Bathrooms: 1
- Full Bathrooms: 2
- Square Footage: 1,672 Sqft
- Year Built: 2015
- Lot Area: 0.09 Acre
- Office Name: Parks Compass
- Agent Name: Hannah Dills
- Property Sub Type: Single Family Residence
- Roof: Shingle
- Listing Status: Closed
- Street Number: 2341
- Street: Somerset Valley Drive
- City Antioch
- State TN
- Zipcode 37013
- County Davidson County, TN
- Subdivision Cambridge Park At Barnes Rd
- Longitude: W87° 18' 8.3''
- Latitude: N36° 1' 53.1''
- Directions: From downtown Nashville, I-65 S to Old Hickory Blvd East. Turn right onto Nolensville Pk. Turn left onto Barnes Rd. Turn left onto Worthington Ave. Turn left onto Somerset Valley Dr. Home is on right
-
Heating System Central
-
Cooling System Central Air, Electric
-
Basement None
-
Fence Back Yard
-
Patio Covered, Patio, Porch
-
Parking Driveway, Garage Door Opener, Attached
-
Utilities Electricity Available, Water Available
-
Architectural Style Traditional
-
Flooring Wood, Carpet, Tile
-
Interior Features Open Floorplan, Walk-In Closet(s), High Ceilings, Kitchen Island, Pantry, Ceiling Fan(s)
-
Sewer Public Sewer
-
Dishwasher
-
Microwave
-
Refrigerator
-
Electric Oven
-
Electric Range
-
Stainless Steel Appliance(s)
- Elementary School: May Werthan Shayne Elementary School
- Middle School: William Henry Oliver Middle
- High School: John Overton Comp High School
- Water Source: Public
- Association Amenities: Park,Sidewalks
- Attached Garage: Yes
- Building Size: 1,672 Sqft
- Construction Materials: Fiber Cement, Hardboard Siding
- Foundation Details: Slab
- Garage: 2 Spaces
- Levels: Two
- Lot Features: Level
- Lot Size Dimensions: 34 X 115
- On Market Date: August 15th, 2025
- Previous Price: $425,000
- Stories: 2
- Association Fee: $91
- Association Fee Frequency: Monthly
- Association Fee Includes: Maintenance Grounds
- Association: Yes
- Annual Tax Amount: $2,235
- Co List Agent Full Name: Mason Dills
- Co List Office Name: Parks Compass
- Mls Status: Closed
- Originating System Name: RealTracs
- Special Listing Conditions: Standard
- Modification Timestamp: Sep 24th, 2025 @ 2:32am
- Status Change Timestamp: Sep 24th, 2025 @ 2:31am

MLS Source Origin Disclaimer
The data relating to real estate for sale on this website appears in part through an MLS API system, a voluntary cooperative exchange of property listing data between licensed real estate brokerage firms in which Cribz participates, and is provided by local multiple listing services through a licensing agreement. The originating system name of the MLS provider is shown in the listing information on each listing page. Real estate listings held by brokerage firms other than Cribz contain detailed information about them, including the name of the listing brokers. All information is deemed reliable but not guaranteed and should be independently verified. All properties are subject to prior sale, change, or withdrawal. Neither listing broker(s) nor Cribz shall be responsible for any typographical errors, misinformation, or misprints and shall be held totally harmless.
IDX information is provided exclusively for consumers’ personal non-commercial use, may not be used for any purpose other than to identify prospective properties consumers may be interested in purchasing. The data is deemed reliable but is not guaranteed by MLS GRID, and the use of the MLS GRID Data may be subject to an end user license agreement prescribed by the Member Participant’s applicable MLS, if any, and as amended from time to time.
Based on information submitted to the MLS GRID. All data is obtained from various sources and may not have been verified by broker or MLS GRID. Supplied Open House Information is subject to change without notice. All information should be independently reviewed and verified for accuracy. Properties may or may not be listed by the office/agent presenting the information.
The Digital Millennium Copyright Act of 1998, 17 U.S.C. § 512 (the “DMCA”) provides recourse for copyright owners who believe that material appearing on the Internet infringes their rights under U.S. copyright law. If you believe in good faith that any content or material made available in connection with our website or services infringes your copyright, you (or your agent) may send us a notice requesting that the content or material be removed, or access to it blocked. Notices must be sent in writing by email to the contact page of this website.
The DMCA requires that your notice of alleged copyright infringement include the following information: (1) description of the copyrighted work that is the subject of claimed infringement; (2) description of the alleged infringing content and information sufficient to permit us to locate the content; (3) contact information for you, including your address, telephone number, and email address; (4) a statement by you that you have a good faith belief that the content in the manner complained of is not authorized by the copyright owner, or its agent, or by the operation of any law; (5) a statement by you, signed under penalty of perjury, that the information in the notification is accurate and that you have the authority to enforce the copyrights that are claimed to be infringed; and (6) a physical or electronic signature of the copyright owner or a person authorized to act on the copyright owner’s behalf. Failure to include all of the above information may result in the delay of the processing of your complaint.

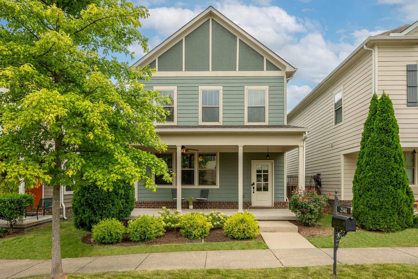
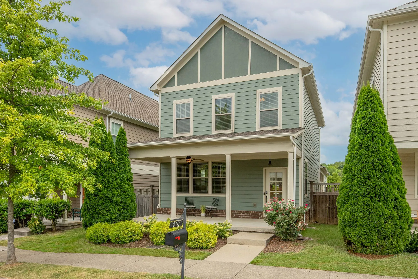
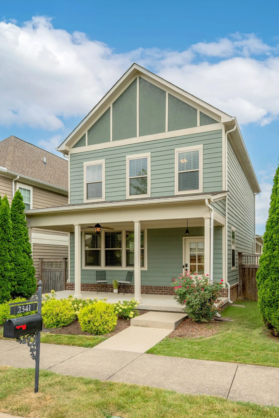
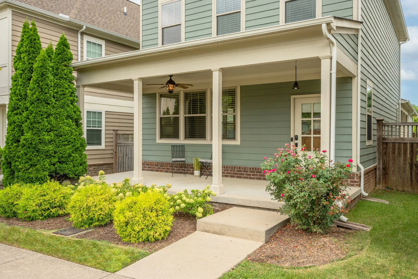
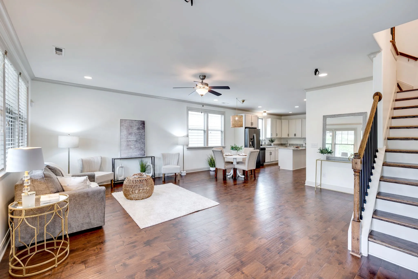

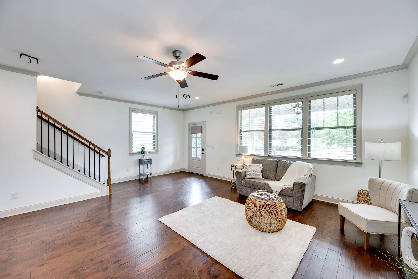

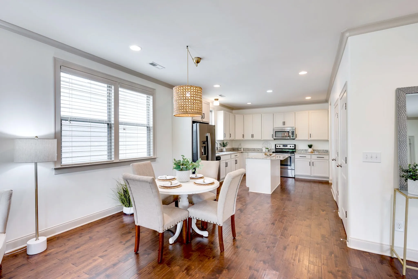

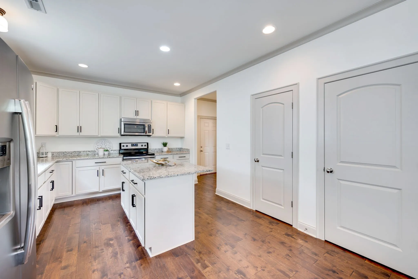
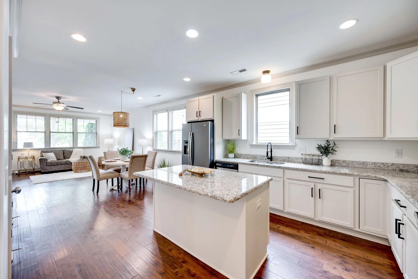
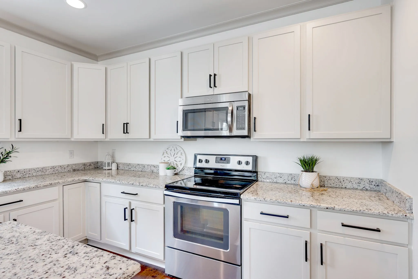
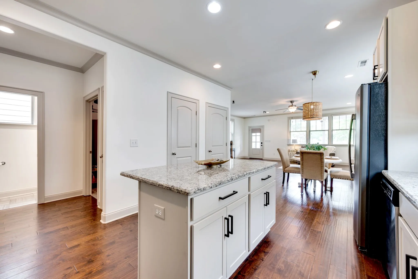
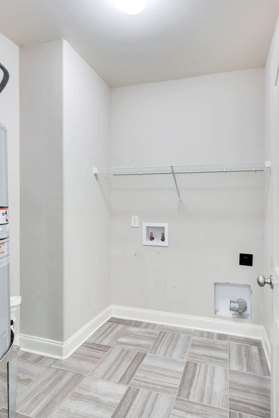

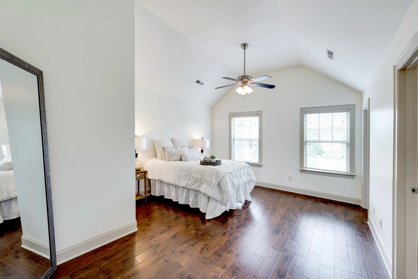
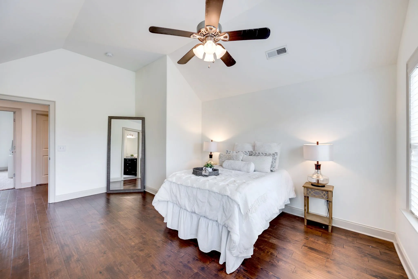
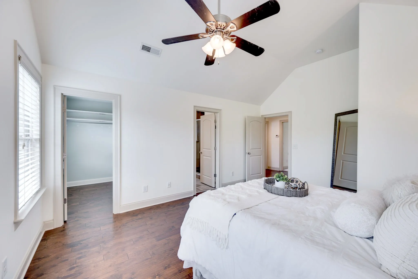
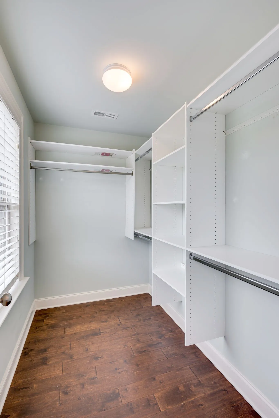
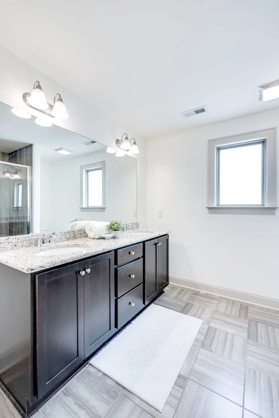
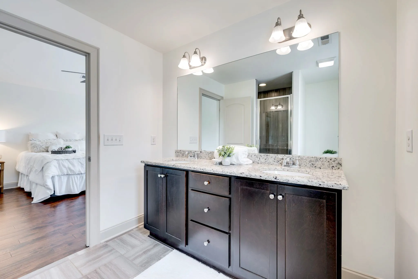
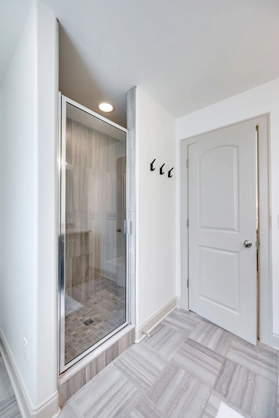
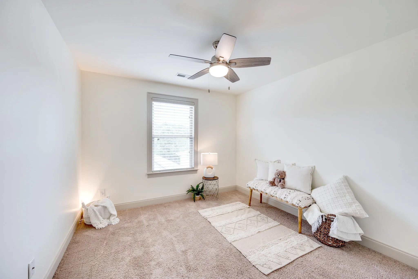
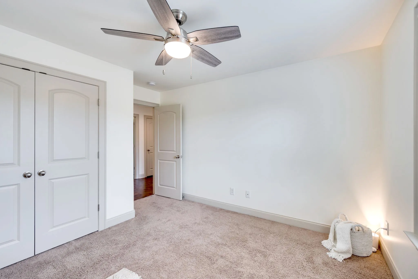
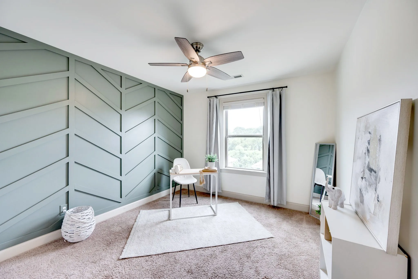
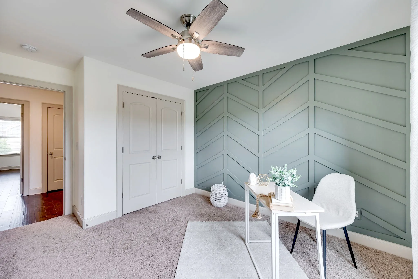

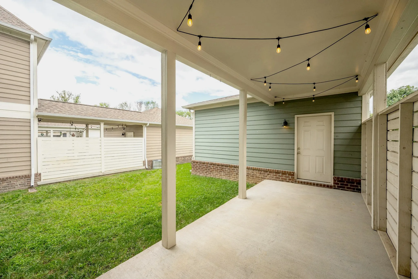
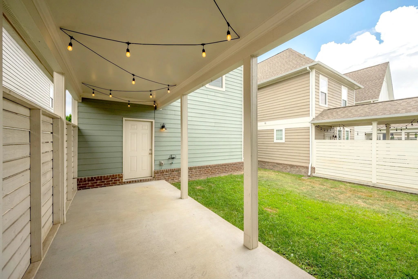
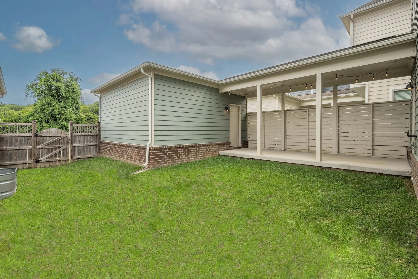
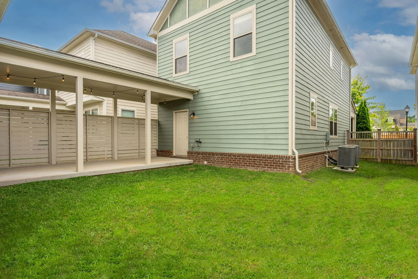
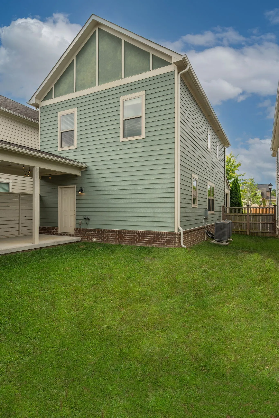

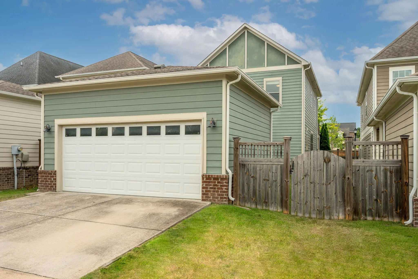
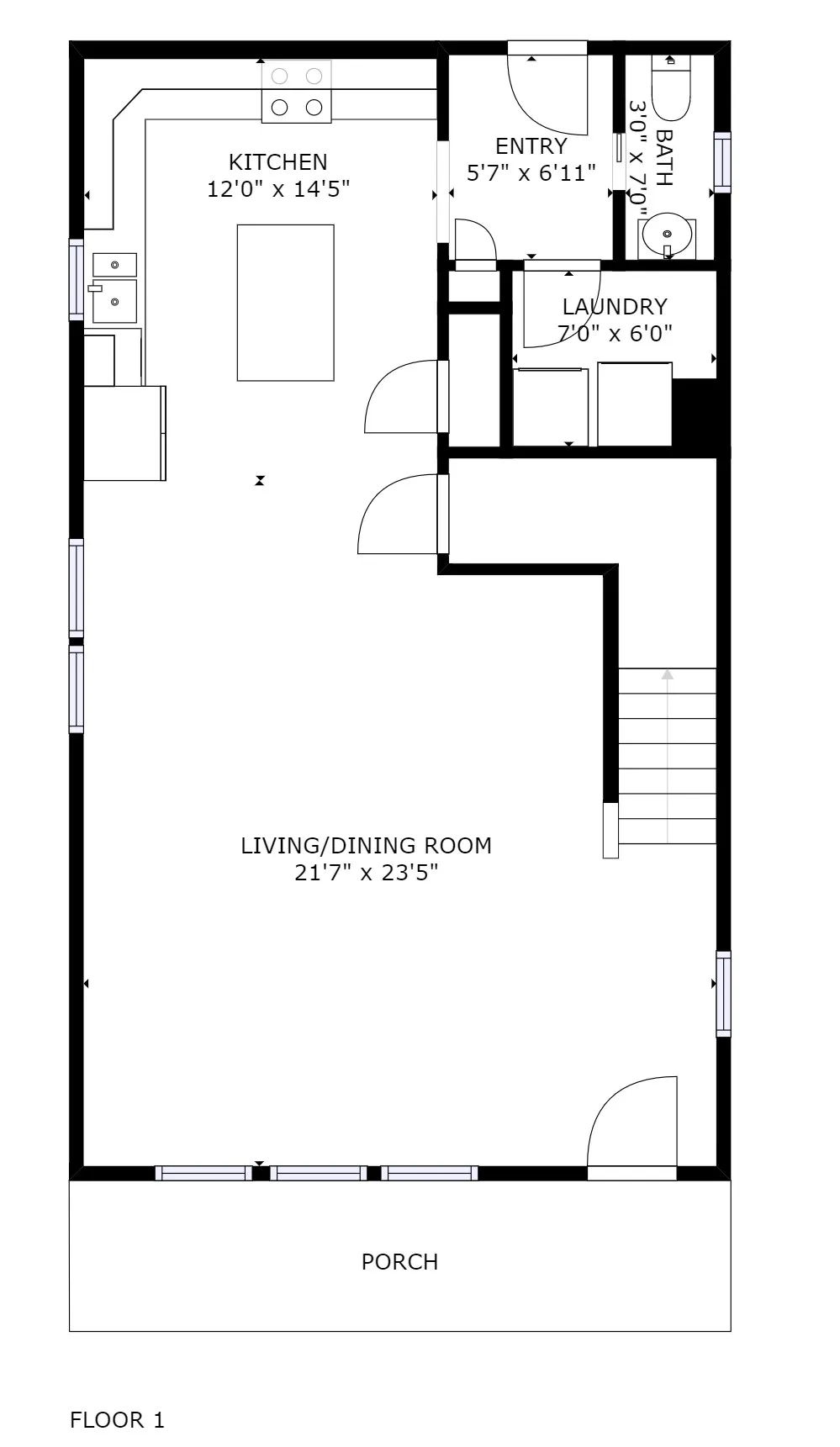
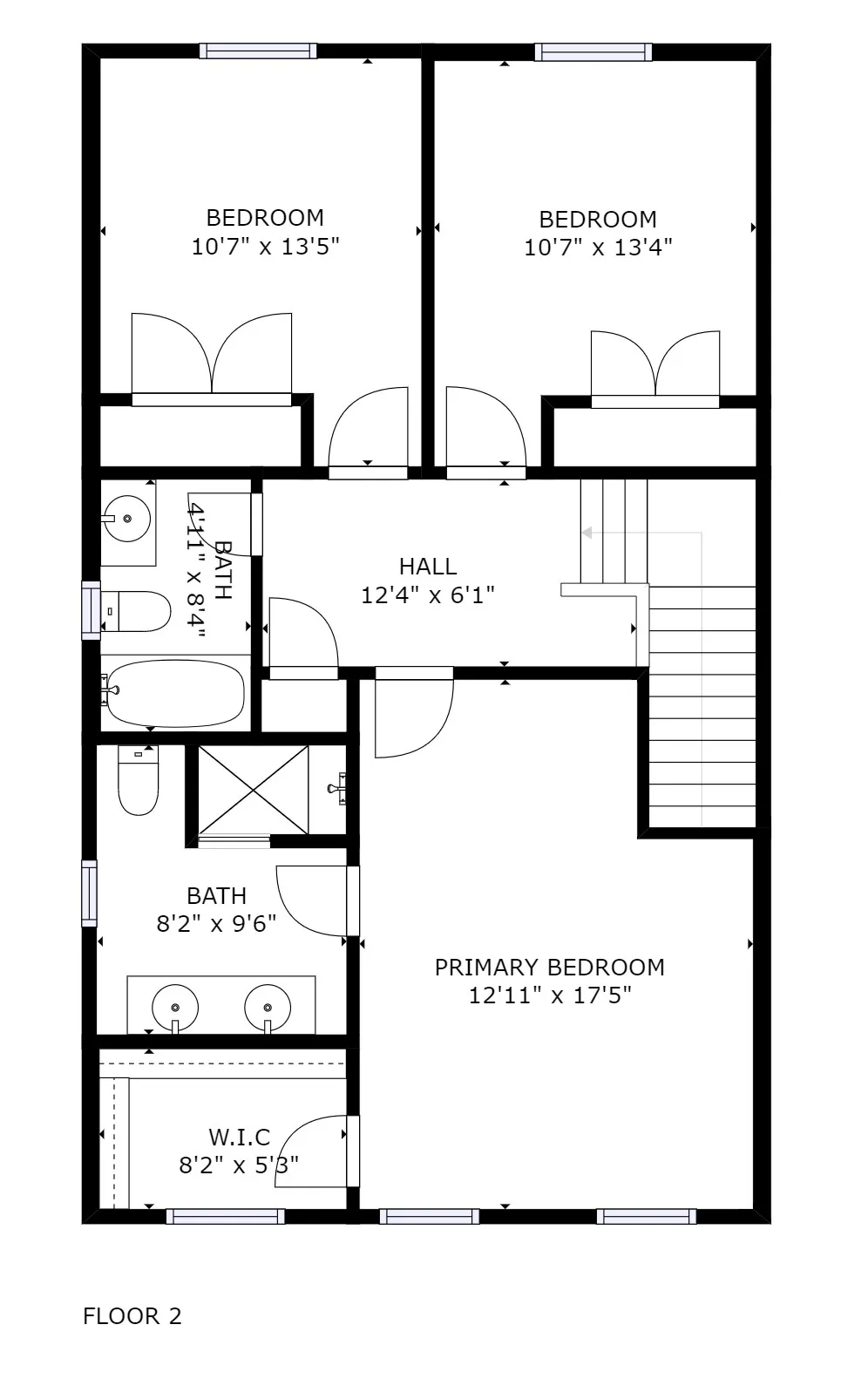
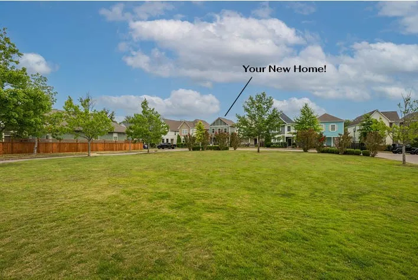
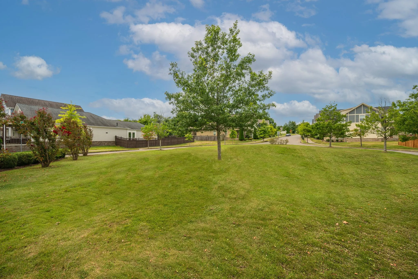
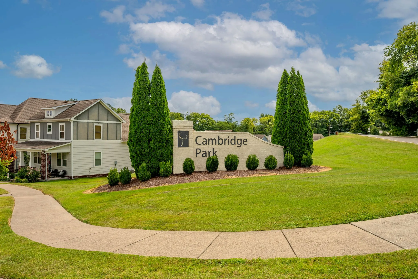
 Homeboy's Advice
Homeboy's Advice