6060 Washer Rd, Lyles, Tennessee 37098
TN, Lyles-
Canceled Status
-
166 Days Off Market Sorry Charlie 🙁
-
Residential Lease Property Type
-
3 Beds Total Bedrooms
-
3 Baths Full + Half Bathrooms
-
2120 Total Sqft $1/sqft
-
2023 Year Built
-
Mortgage Wizard 3000 Advanced Breakdown
***DO NOT CONTACT SELLERS!! THEY WILL BE RELISTING AT A LATER DATE!!** NSingle Level, Open Concept built in 2023 on 2.5 acres!! This lovely home features 3 Beds/2.5 Baths, soaring ceilings, Laminate hardwoods (NO Carpet), built-ins, quartz countertops, large kitchen island, craftsman style baseboards/trim, & a Fireplace Insert. Other highlights include covered back deck & covered front porch. In the Owner’s suite you will enjoy a large WIC with built-in wood shelves, free standing soaking tub, tiled shower, separate water closet, & double vanities with touch light/defrost mirrors. 2 guest rooms share a Jack & Jill bathroom w/ample counter/cabinet space, separate shower/tub area, & separate water closet. All SS kitchen appliances + W/D + outdoor shed available for use by the tenant. Lease Options available for less than 12 months at a higher lease per month + higher deposit. NO PETs + NO Smoking allowed. Property is also listed For Sale, see MLS 2807421.
- Property Type: Residential Lease
- Listing Type: For Rent
- MLS #: 2978818
- Price: $2,500
- Half Bathrooms: 1
- Full Bathrooms: 2
- Square Footage: 2,120 Sqft
- Year Built: 2023
- Office Name: Keller Williams Realty Nashville/Franklin
- Agent Name: Melissa R. Williams
- Property Sub Type: Single Family Residence
- Roof: Shingle
- Listing Status: Canceled
- Street Number: 6060
- Street: Washer Rd
- City Lyles
- State TN
- Zipcode 37098
- County Hickman County, TN
- Subdivision None
- Longitude: W88° 37' 54.5''
- Latitude: N35° 52' 30.7''
- Directions: From Hwy 100 turn right onto Washer Rd, travel 1 mile, home is on the right.
-
Heating System Central, Electric
-
Cooling System Central Air, Electric, Ceiling Fan(s)
-
Basement None
-
Fireplace Electric, Living Room
-
Patio Covered, Porch, Deck
-
Parking Driveway, Gravel
-
Utilities Electricity Available, Water Available, Cable Connected
-
Fireplaces Total 1
-
Flooring Laminate, Tile
-
Interior Features Open Floorplan, Walk-In Closet(s), High Ceilings, Built-in Features, Kitchen Island, Pantry, High Speed Internet, Ceiling Fan(s), Extra Closets
-
Laundry Features Electric Dryer Hookup, Washer Hookup
-
Sewer Septic Tank
-
Cooktop
-
Dishwasher
-
Microwave
-
Refrigerator
-
Disposal
-
Electric Oven
-
Stainless Steel Appliance(s)
-
Freezer
-
Ice Maker
- Elementary School: Centerville Elementary
- Middle School: Hickman Co Middle School
- High School: East Hickman High School
- Water Source: Public
- Building Size: 2,120 Sqft
- Construction Materials: Fiber Cement, Hardboard Siding
- Levels: One
- On Market Date: August 21st, 2025
- Rent Includes: None
- Stories: 1
- Mls Status: Canceled
- Originating System Name: RealTracs
- Modification Timestamp: Sep 16th, 2025 @ 2:55pm
- Status Change Timestamp: Sep 16th, 2025 @ 2:54pm

MLS Source Origin Disclaimer
The data relating to real estate for sale on this website appears in part through an MLS API system, a voluntary cooperative exchange of property listing data between licensed real estate brokerage firms in which Cribz participates, and is provided by local multiple listing services through a licensing agreement. The originating system name of the MLS provider is shown in the listing information on each listing page. Real estate listings held by brokerage firms other than Cribz contain detailed information about them, including the name of the listing brokers. All information is deemed reliable but not guaranteed and should be independently verified. All properties are subject to prior sale, change, or withdrawal. Neither listing broker(s) nor Cribz shall be responsible for any typographical errors, misinformation, or misprints and shall be held totally harmless.
IDX information is provided exclusively for consumers’ personal non-commercial use, may not be used for any purpose other than to identify prospective properties consumers may be interested in purchasing. The data is deemed reliable but is not guaranteed by MLS GRID, and the use of the MLS GRID Data may be subject to an end user license agreement prescribed by the Member Participant’s applicable MLS, if any, and as amended from time to time.
Based on information submitted to the MLS GRID. All data is obtained from various sources and may not have been verified by broker or MLS GRID. Supplied Open House Information is subject to change without notice. All information should be independently reviewed and verified for accuracy. Properties may or may not be listed by the office/agent presenting the information.
The Digital Millennium Copyright Act of 1998, 17 U.S.C. § 512 (the “DMCA”) provides recourse for copyright owners who believe that material appearing on the Internet infringes their rights under U.S. copyright law. If you believe in good faith that any content or material made available in connection with our website or services infringes your copyright, you (or your agent) may send us a notice requesting that the content or material be removed, or access to it blocked. Notices must be sent in writing by email to the contact page of this website.
The DMCA requires that your notice of alleged copyright infringement include the following information: (1) description of the copyrighted work that is the subject of claimed infringement; (2) description of the alleged infringing content and information sufficient to permit us to locate the content; (3) contact information for you, including your address, telephone number, and email address; (4) a statement by you that you have a good faith belief that the content in the manner complained of is not authorized by the copyright owner, or its agent, or by the operation of any law; (5) a statement by you, signed under penalty of perjury, that the information in the notification is accurate and that you have the authority to enforce the copyrights that are claimed to be infringed; and (6) a physical or electronic signature of the copyright owner or a person authorized to act on the copyright owner’s behalf. Failure to include all of the above information may result in the delay of the processing of your complaint.

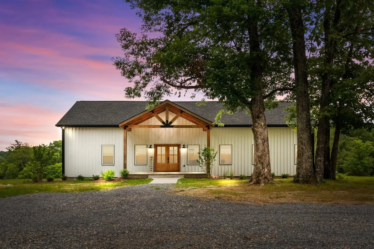
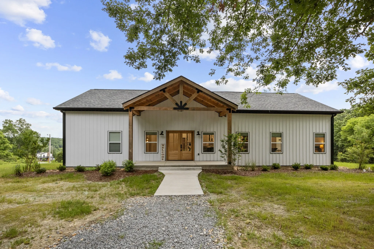
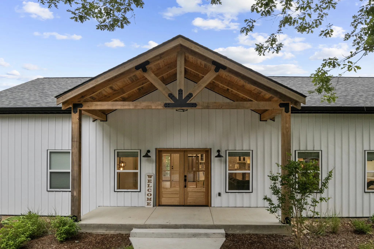
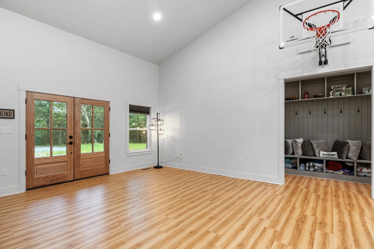
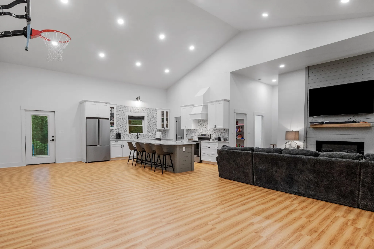
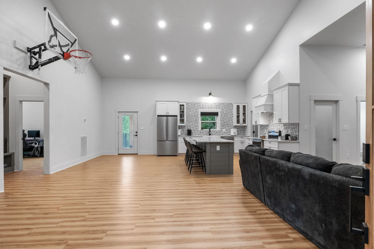
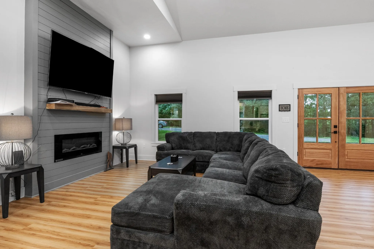
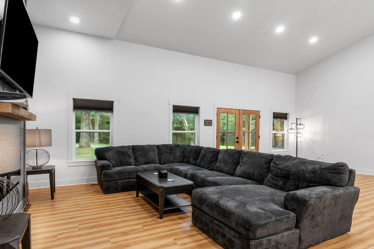
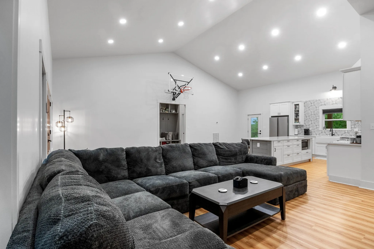
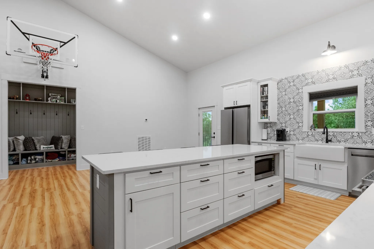
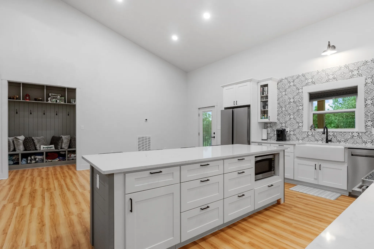
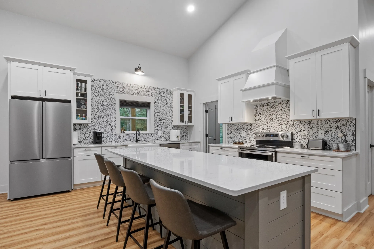
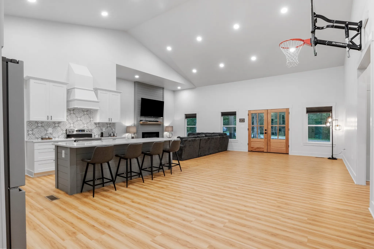
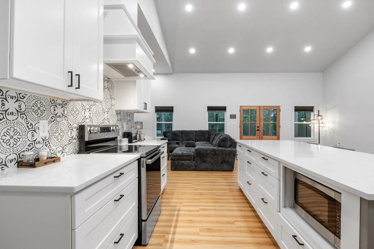
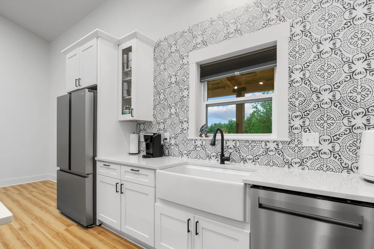
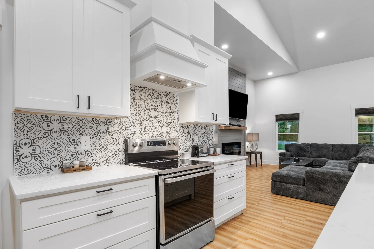
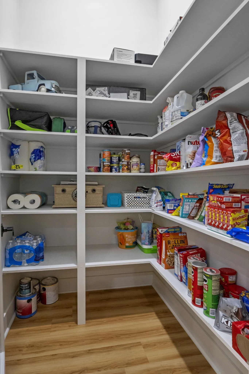
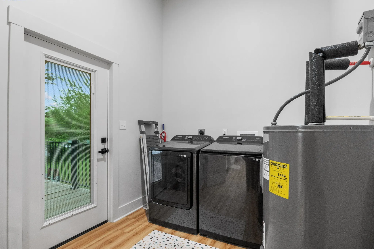
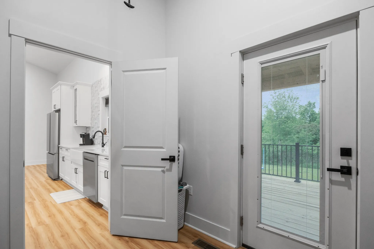
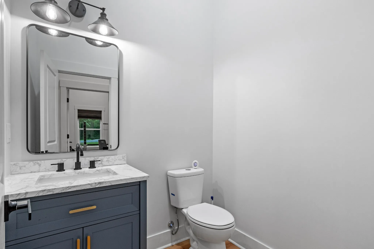

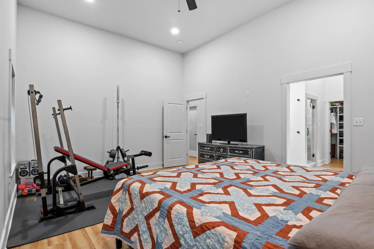
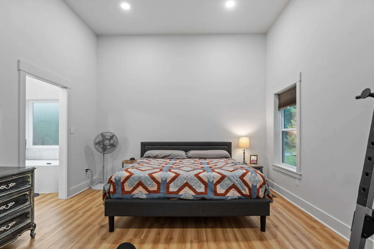


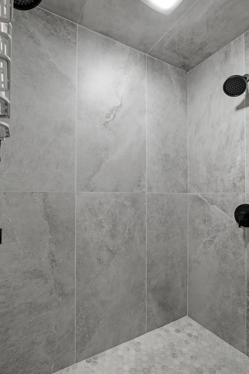

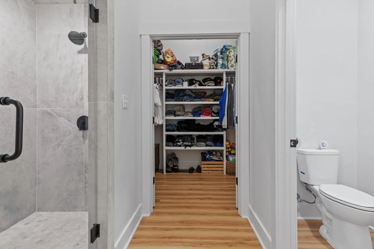
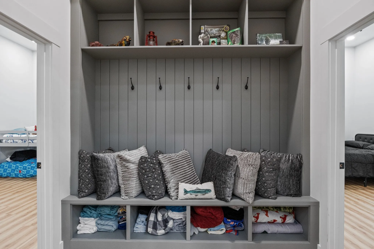
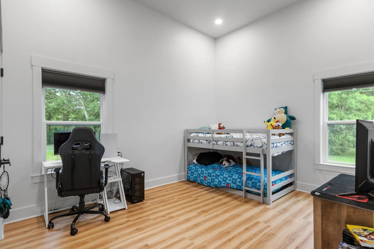
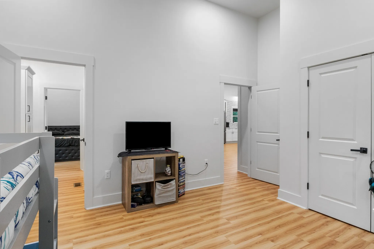
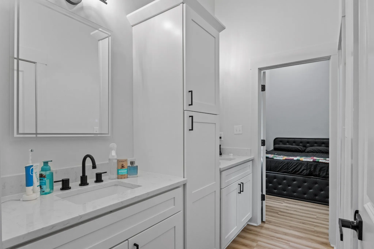
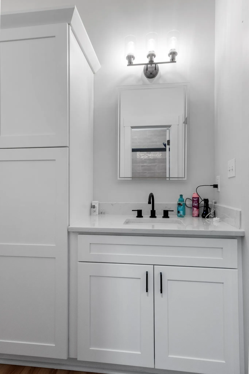

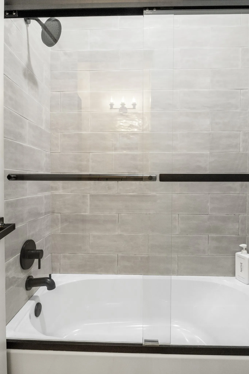
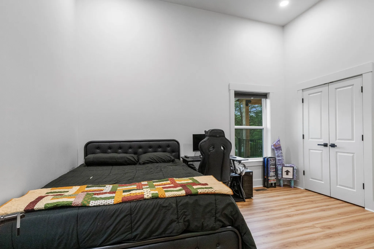

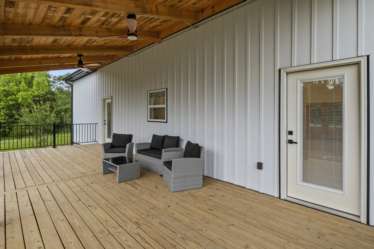
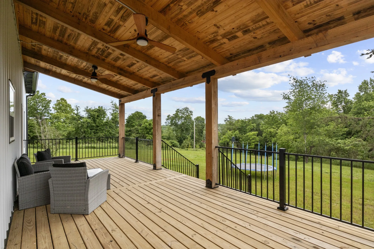
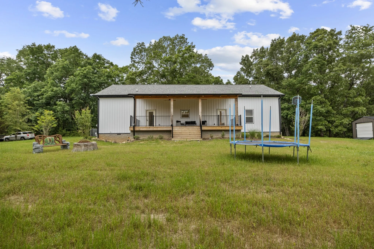
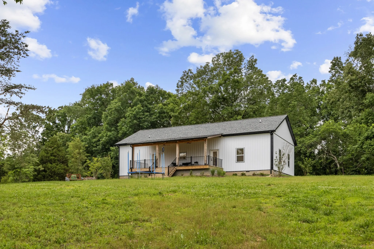
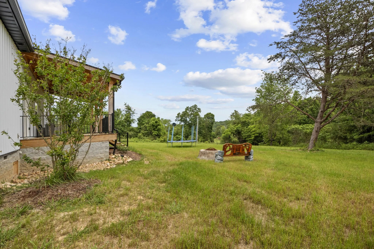
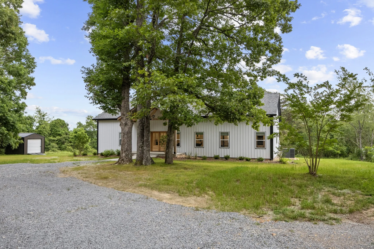

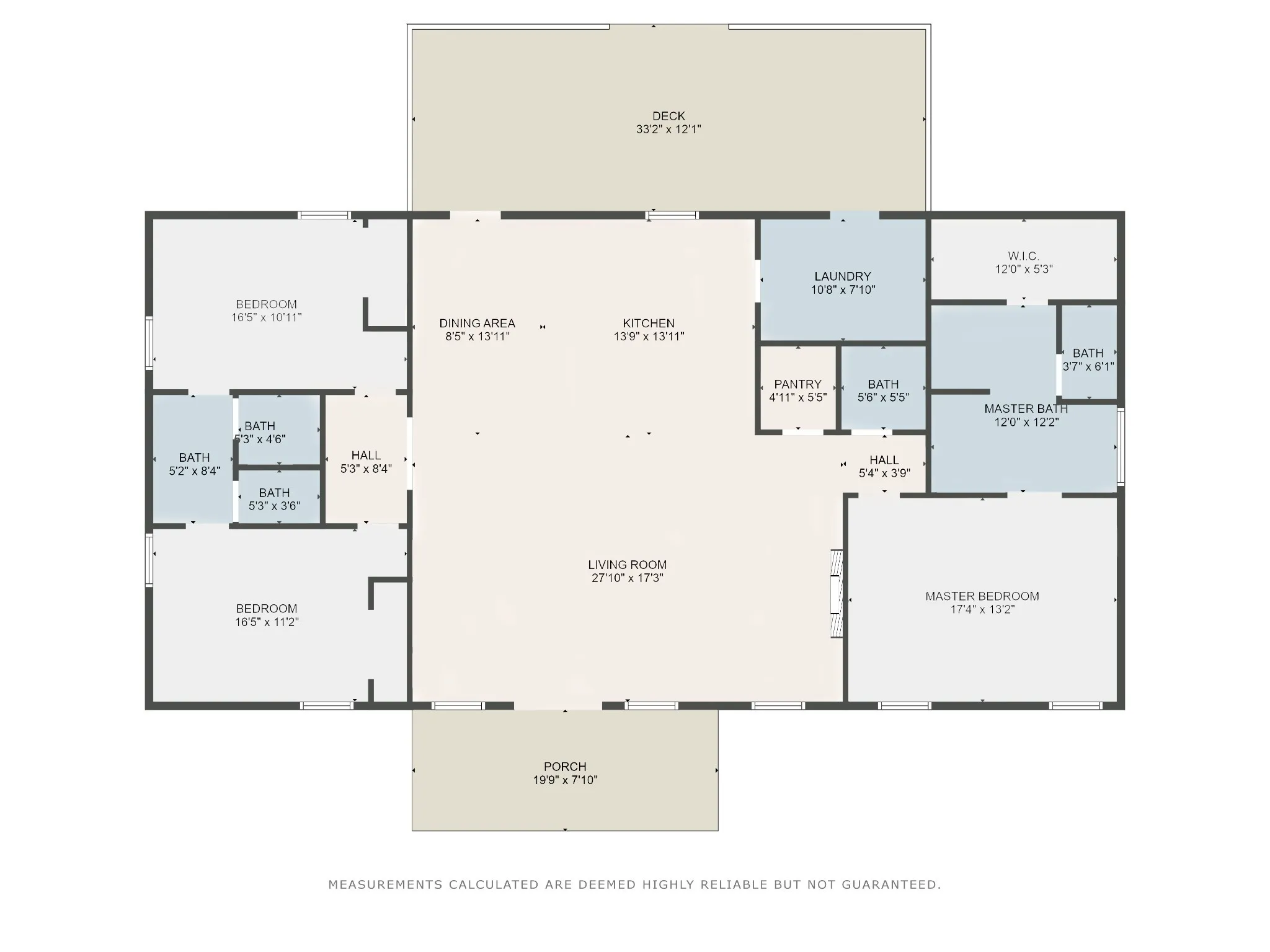
 Homeboy's Advice
Homeboy's Advice