3875 Rockdale Fellowship Rd, Mount Juliet, Tennessee 37122
TN, Mount Juliet-
Under Contract Status
-
Day 38 Under Contract Contract accepted - open contingencies
-
Residential Property Type
-
4 Beds Total Bedrooms
-
4 Baths Full + Half Bathrooms
-
4087 Total Sqft $220/sqft
-
5.15 Acres Lot/Land Size
-
2003 Year Built
-
Mortgage Wizard 3000 Advanced Breakdown
**** INSTANT EQUITY OPPORTUNITY ***** Significant Price Adjustment! *****
This 5.15-acre Mt. Juliet retreat offers the rare combination of privacy, convenience, and lifestyle. Behind the gated entrance, the home sits far back from the road, surrounded by mature trees and level, usable land that blends wooded seclusion with open pasture. Inside, you’ll find fresh paint, refinished hardwood floors, and updated baths that make the home both inviting and move-in ready. The flexible floor plan features two primary suites, an open-concept kitchen with four pantries, and spacious living and dining areas ideal for gathering. Upstairs, the primary suite includes dual walk-in closets, a spa-like bath, and a private balcony overlooking the property. Outside, a 40×20 metal carport and detached storage building provide ample space for boats, hobbies, or a workshop. Enjoy boating, golf, and trails just minutes away, with Nashville a short drive from your gate. ******The sellers have relocated, and the home is ready for immediate occupancy. This is an *exceptional *opportunity to secure instant equity in this premier Mt. Juliet location! ****Schedule your private showing today and experience the value firsthand.
- Property Type: Residential
- Listing Type: For Sale
- MLS #: 2979355
- Price: $899,999
- Half Bathrooms: 1
- Full Bathrooms: 3
- Square Footage: 4,087 Sqft
- Year Built: 2003
- Lot Area: 5.15 Acre
- Office Name: Green Property Brokers, Inc.
- Agent Name: Wendy Green ABR, CRS, SRS and RSC-D.
- Property Sub Type: Single Family Residence
- Roof: Shingle
- Listing Status: Active Under Contract
- Street Number: 3875
- Street: Rockdale Fellowship Rd
- City Mount Juliet
- State TN
- Zipcode 37122
- County Rutherford County, TN
- Subdivision Elizabeth Patton Parker
- Longitude: W87° 31' 55.8''
- Latitude: N36° 3' 27''
- Directions: From I-40E Take exit 226A onto SR-171. Make a Left onto S Mt Juliet Road. Left onto Couchville Pike. Right onto Rockdale Fellowship Road and just under a mile on your right is ...Your New Home!!
-
Heating System Central
-
Cooling System Central Air
-
Basement Crawl Space
-
Fireplace Wood Burning
-
Patio Covered, Porch, Deck
-
Parking Garage Door Opener, Detached, Garage Faces Side
-
Utilities Water Available
-
Architectural Style Traditional
-
Carport Spaces 2
-
Fireplaces Total 1
-
Flooring Wood, Tile
-
Interior Features Open Floorplan, Walk-In Closet(s), Built-in Features, Kitchen Island, Pantry, Entrance Foyer, Ceiling Fan(s), Extra Closets, Redecorated
-
Laundry Features Electric Dryer Hookup, Washer Hookup
-
Sewer Private Sewer
-
Dishwasher
-
Microwave
-
Disposal
-
Electric Range
-
Stainless Steel Appliance(s)
- Elementary School: John Colemon Elementary
- Middle School: Smyrna Middle School
- High School: Smyrna High School
- Water Source: Private
- Building Size: 4,087 Sqft
- Construction Materials: Brick
- Foundation Details: Brick/Mortar
- Garage: 2 Spaces
- Levels: Two
- Lot Features: Cleared, Level, Private, Wooded
- On Market Date: August 22nd, 2025
- Previous Price: $1,075,000
- Stories: 2
- Annual Tax Amount: $2,962
- Co List Agent Full Name: Emmy Tippett
- Co List Office Name: Green Property Brokers, Inc.
- Mls Status: Under Contract - Showing
- Originating System Name: RealTracs
- Special Listing Conditions: Standard
- Modification Timestamp: Jan 2nd, 2026 @ 1:18pm
- Status Change Timestamp: Jan 2nd, 2026 @ 1:17pm

MLS Source Origin Disclaimer
The data relating to real estate for sale on this website appears in part through an MLS API system, a voluntary cooperative exchange of property listing data between licensed real estate brokerage firms in which Cribz participates, and is provided by local multiple listing services through a licensing agreement. The originating system name of the MLS provider is shown in the listing information on each listing page. Real estate listings held by brokerage firms other than Cribz contain detailed information about them, including the name of the listing brokers. All information is deemed reliable but not guaranteed and should be independently verified. All properties are subject to prior sale, change, or withdrawal. Neither listing broker(s) nor Cribz shall be responsible for any typographical errors, misinformation, or misprints and shall be held totally harmless.
IDX information is provided exclusively for consumers’ personal non-commercial use, may not be used for any purpose other than to identify prospective properties consumers may be interested in purchasing. The data is deemed reliable but is not guaranteed by MLS GRID, and the use of the MLS GRID Data may be subject to an end user license agreement prescribed by the Member Participant’s applicable MLS, if any, and as amended from time to time.
Based on information submitted to the MLS GRID. All data is obtained from various sources and may not have been verified by broker or MLS GRID. Supplied Open House Information is subject to change without notice. All information should be independently reviewed and verified for accuracy. Properties may or may not be listed by the office/agent presenting the information.
The Digital Millennium Copyright Act of 1998, 17 U.S.C. § 512 (the “DMCA”) provides recourse for copyright owners who believe that material appearing on the Internet infringes their rights under U.S. copyright law. If you believe in good faith that any content or material made available in connection with our website or services infringes your copyright, you (or your agent) may send us a notice requesting that the content or material be removed, or access to it blocked. Notices must be sent in writing by email to the contact page of this website.
The DMCA requires that your notice of alleged copyright infringement include the following information: (1) description of the copyrighted work that is the subject of claimed infringement; (2) description of the alleged infringing content and information sufficient to permit us to locate the content; (3) contact information for you, including your address, telephone number, and email address; (4) a statement by you that you have a good faith belief that the content in the manner complained of is not authorized by the copyright owner, or its agent, or by the operation of any law; (5) a statement by you, signed under penalty of perjury, that the information in the notification is accurate and that you have the authority to enforce the copyrights that are claimed to be infringed; and (6) a physical or electronic signature of the copyright owner or a person authorized to act on the copyright owner’s behalf. Failure to include all of the above information may result in the delay of the processing of your complaint.


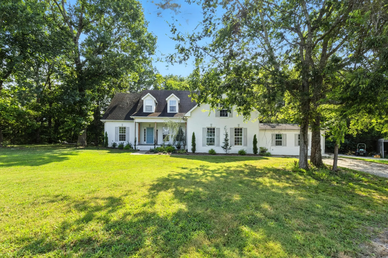
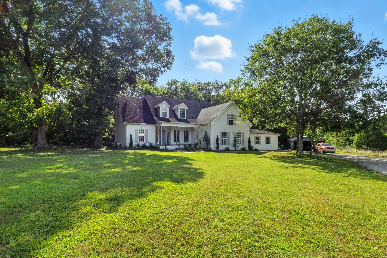
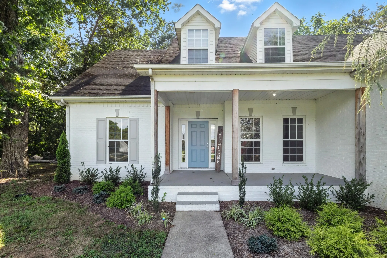


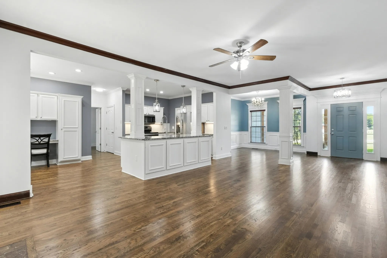
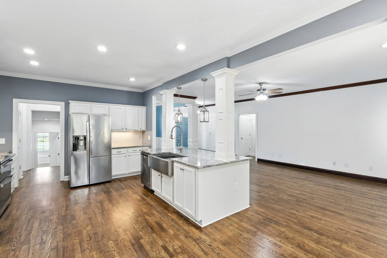
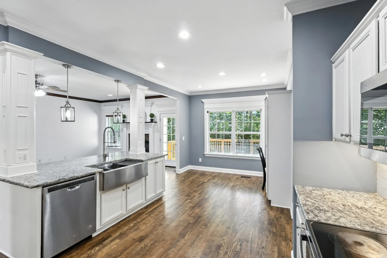
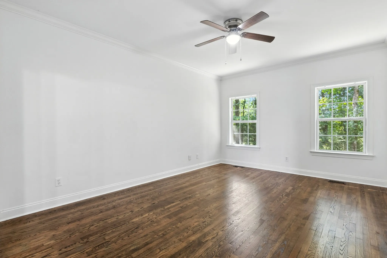

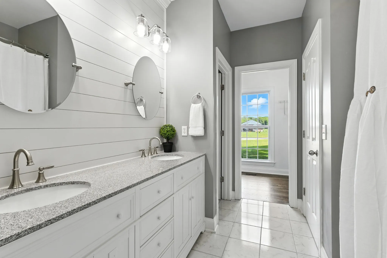
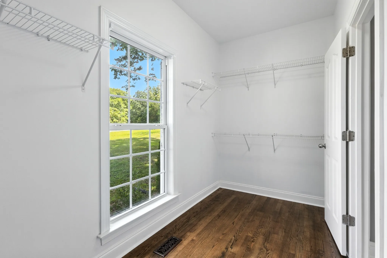
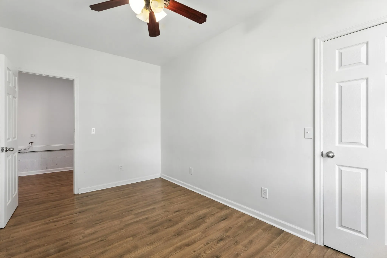
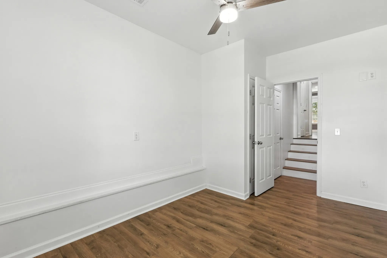
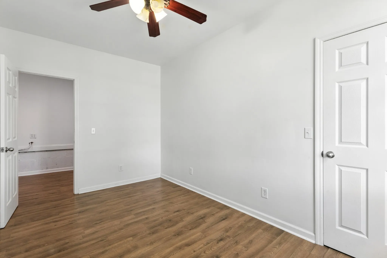
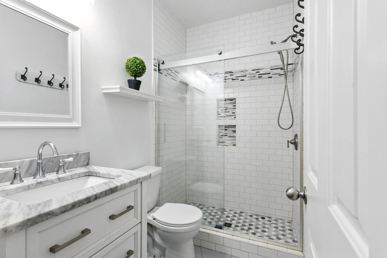
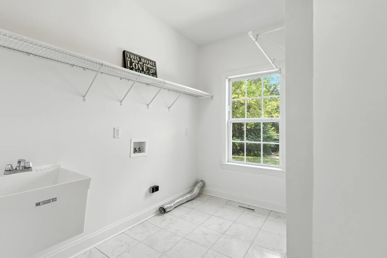
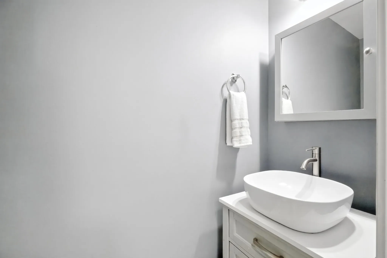

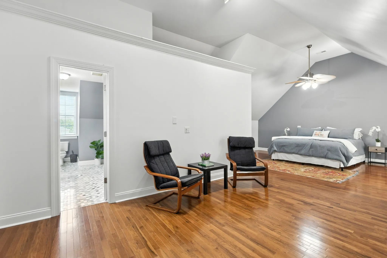
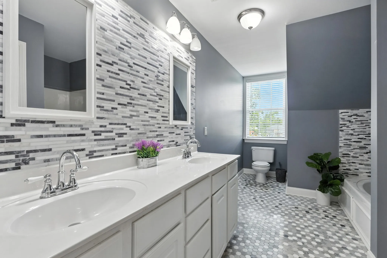

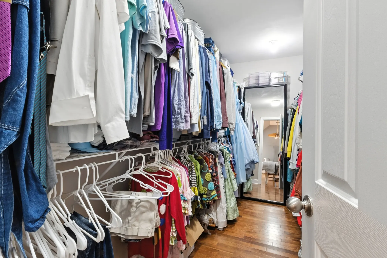
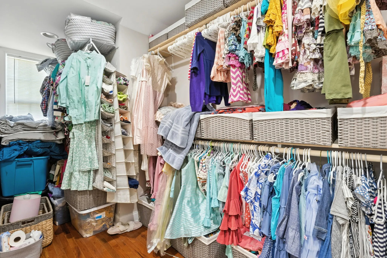
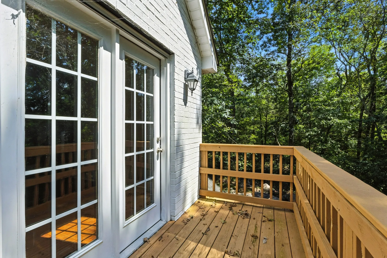
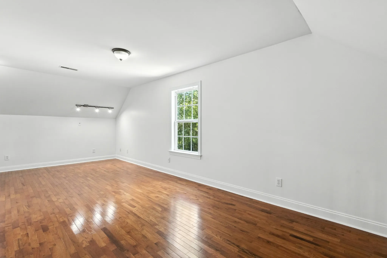
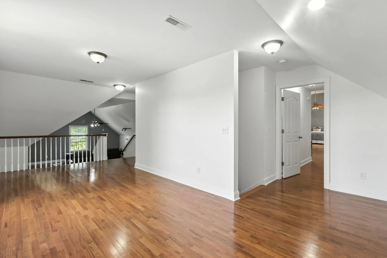
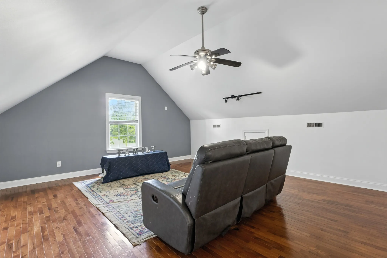
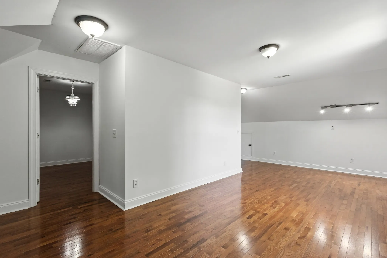
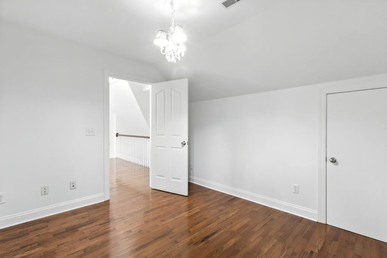
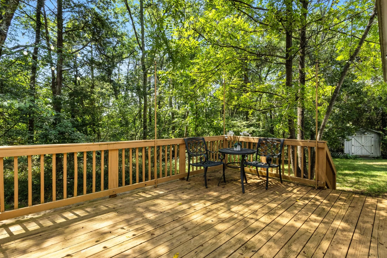
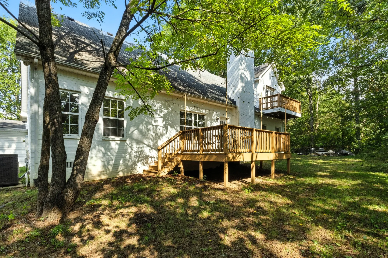
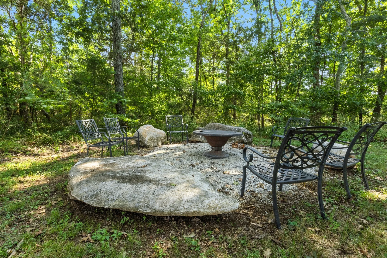
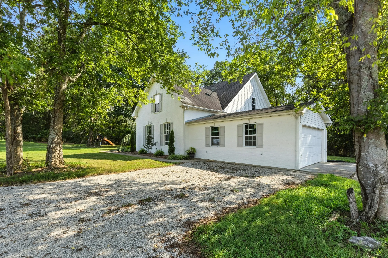
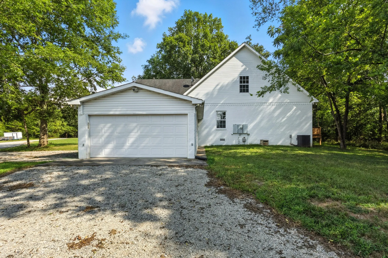
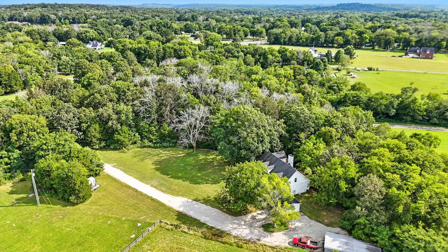

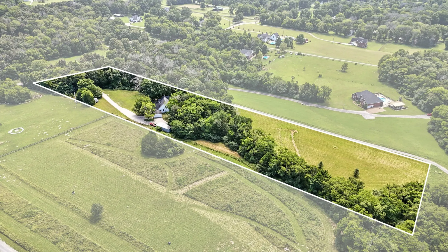
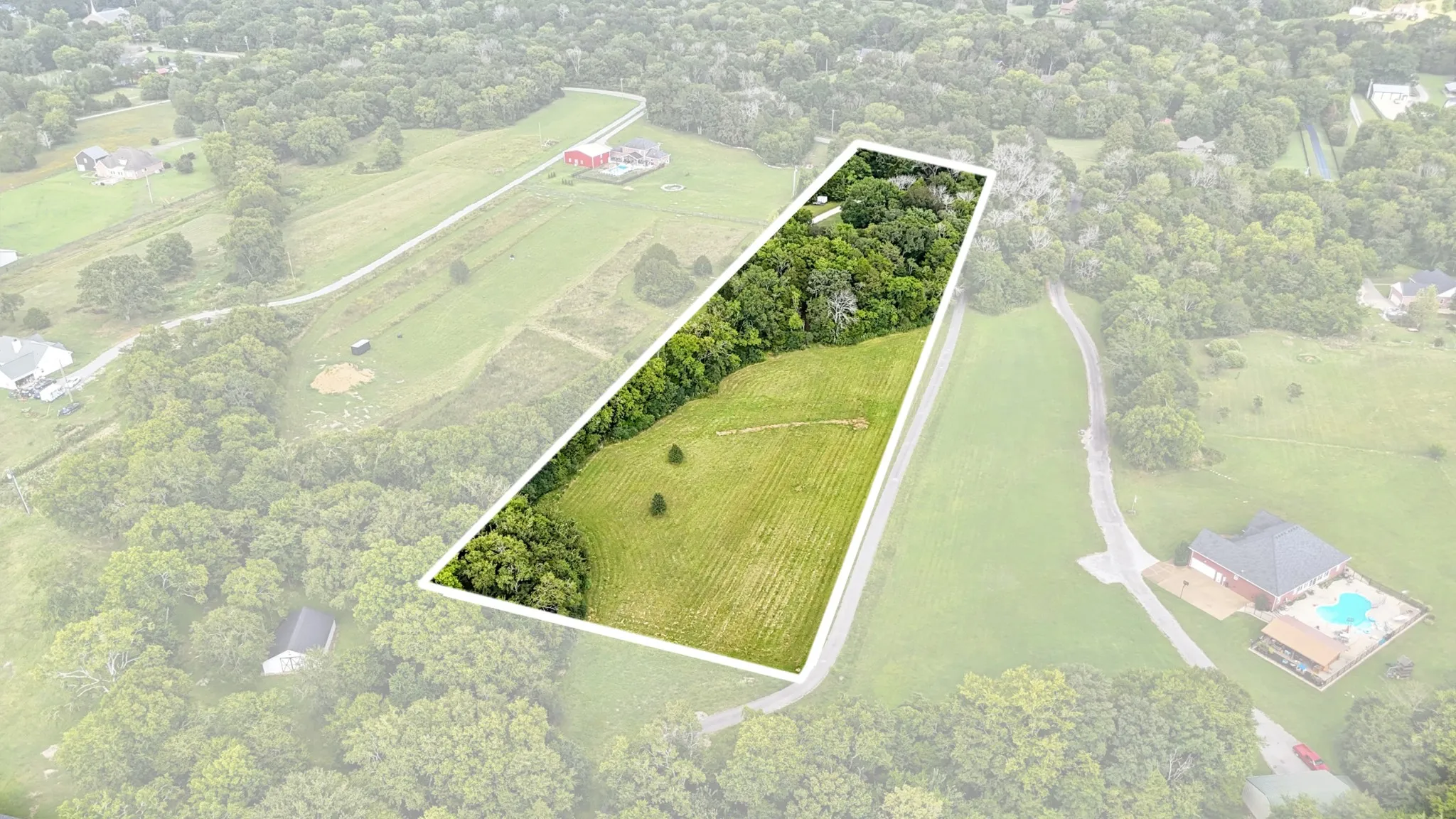
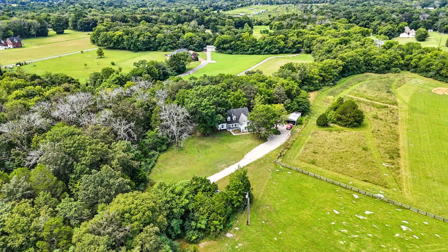

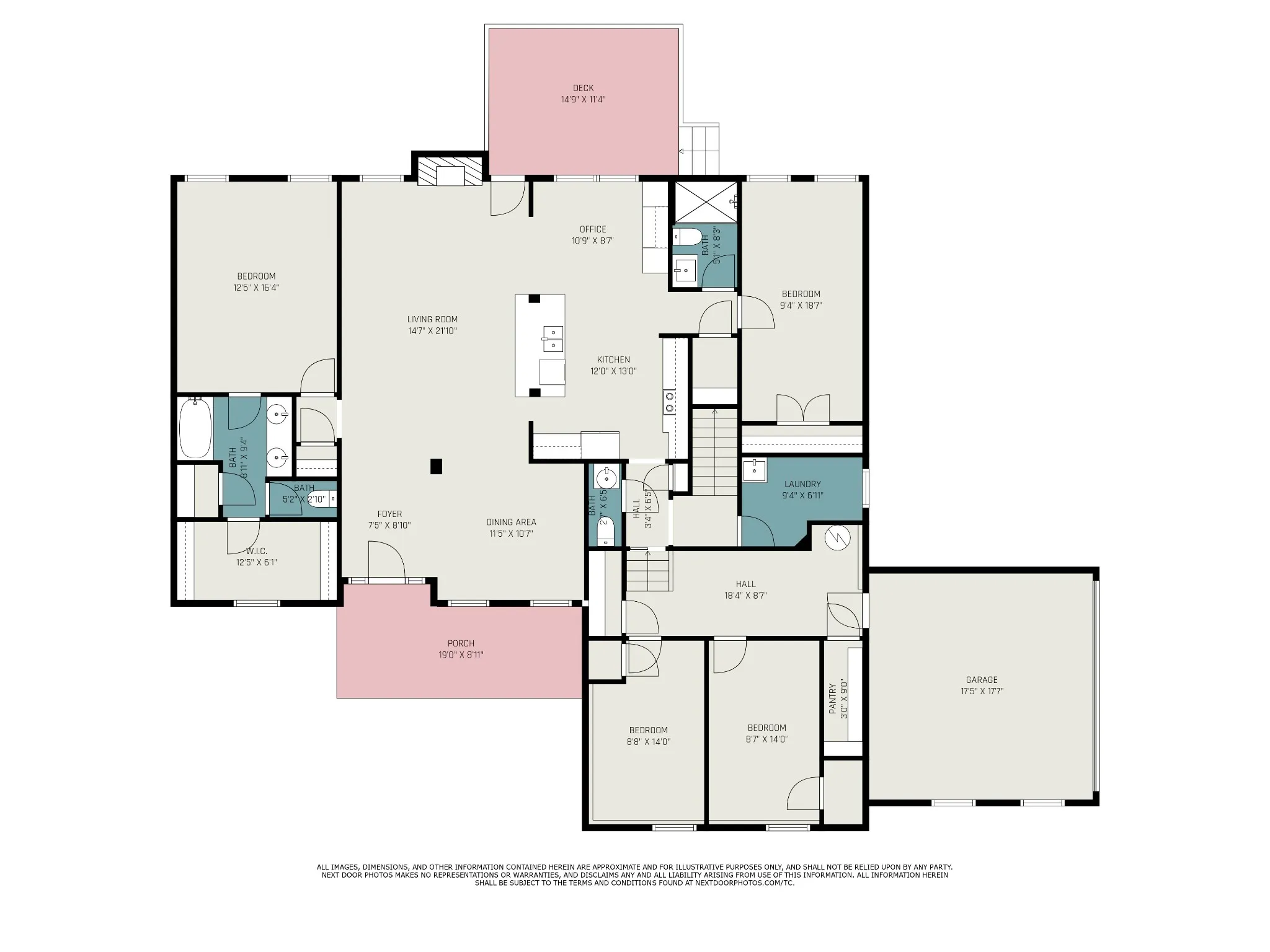
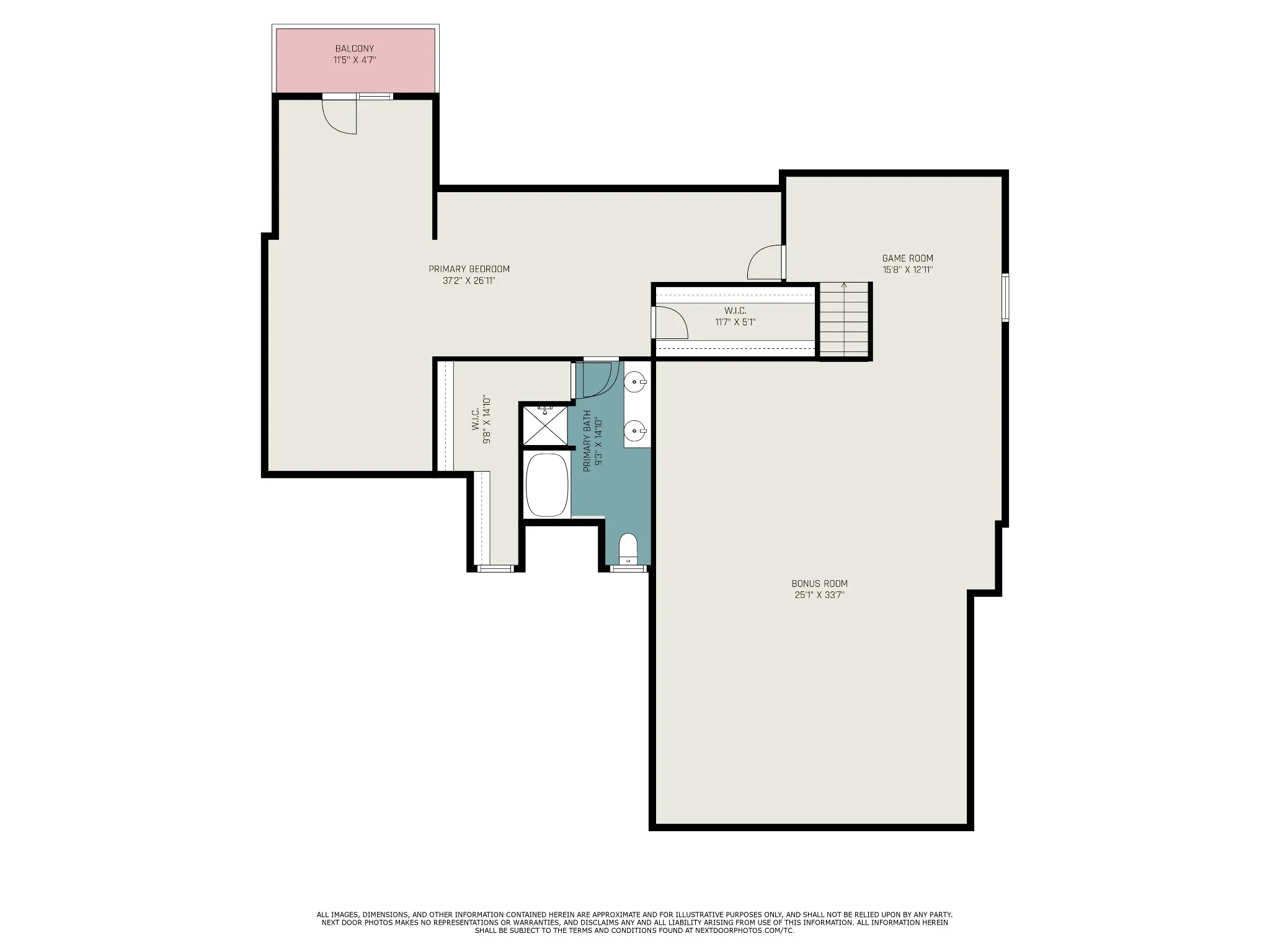
 Homeboy's Advice
Homeboy's Advice