21 Cinnamon Ct, Mount Juliet, Tennessee 37122
TN, Mount Juliet-
Canceled Status
-
27 Days Off Market Sorry Charlie 🙁
-
Residential Property Type
-
3 Beds Total Bedrooms
-
3 Baths Full + Half Bathrooms
-
2176 Total Sqft $225/sqft
-
0.42 Acres Lot/Land Size
-
2022 Year Built
-
Mortgage Wizard 3000 Advanced Breakdown
***Sellers are offering 6 months paid HOA dues, a 1 Year Home Warranty. Preferred lender, Phillip Zeringue with Pathway Mortgage, to offer 1-0 lender paid Buydown.***
Welcome to this beautifully designed move-in-ready villa in the sought after Waverly community in Mt. Juliet, TN, offering maintenance-free living and a true turn-key home. Owners will appreciate access to Mt. Juliet schools, shopping, dining, and airport. Featuring 3 bedrooms and 3 full bathrooms, this home provides a smart and functional layout with 2 bedrooms and 2 baths on the main level and an additional private suite upstairs. Step inside to find an open-concept living area highlighted by hardwood flooring, a cozy gas fireplace with shiplap surround, and an abundance of natural light. The chef’s kitchen is a true centerpiece, complete with stainless steel appliances, farmhouse sink in the island, pantry, tile backsplash, and upgraded light fixtures and hardware that add a modern touch. A drop station, large laundry room, and ample storage ensure everyday convenience. The primary suite offers a relaxing retreat with dual sinks, a walk-in closet, and a spa-like bath featuring a tile shower. Fabric roller blinds throughout the home add style and functionality. Enjoy outdoor living in your fenced yard, perfect for pets, gardening, or entertaining. A 2-car garage provides additional storage and parking. Located in a vibrant community, you’ll have access to a pool, clubhouse, fitness center, playground, sidewalks, and underground utilities. All this, just minutes from shopping, dining, the airport, and major interstates. This Mt. Juliet villa combines modern design, low-maintenance living, and neighborhood charm—ready for you to call it home.
- Property Type: Residential
- Listing Type: For Sale
- MLS #: 2979785
- Price: $489,900
- Full Bathrooms: 3
- Square Footage: 2,176 Sqft
- Year Built: 2022
- Lot Area: 0.42 Acre
- Office Name: Coldwell Banker Southern Realty
- Agent Name: Gina Waters
- Property Attached: Yes
- Property Sub Type: Townhouse
- Roof: Shingle
- Listing Status: Canceled
- Street Number: 21
- Street: Cinnamon Ct
- City Mount Juliet
- State TN
- Zipcode 37122
- County Wilson County, TN
- Subdivision Waverly Ph 3A
- Longitude: W87° 34' 21.1''
- Latitude: N36° 11' 50.4''
- Directions: I-40 East. Take exit 232B onto SR-109 North toward Gallatin. Turn left onto Hickory Ridge Rd. Turn right onto Martha Leeville Rd. Turn left onto Willow Bend. Turn right onto Cinnamon Court.
-
Heating System Dual
-
Cooling System Central Air, Gas
-
Basement None
-
Fence Back Yard
-
Fireplace Gas
-
Parking Garage Door Opener, Garage Faces Front, Concrete
-
Utilities Water Available
-
Architectural Style Traditional
-
Fireplaces Total 1
-
Flooring Wood, Carpet, Tile
-
Interior Features Open Floorplan, Walk-In Closet(s), Pantry, Entrance Foyer, Ceiling Fan(s), Extra Closets
-
Laundry Features Electric Dryer Hookup, Washer Hookup
-
Sewer Public Sewer
-
Dishwasher
-
Microwave
- Elementary School: Stoner Creek Elementary
- Middle School: West Wilson Middle School
- High School: Mt. Juliet High School
- Water Source: Public
- Association Amenities: Clubhouse,Fitness Center,Playground,Pool,Underground Utilities,Trail(s)
- Attached Garage: Yes
- Building Size: 2,176 Sqft
- Construction Materials: Brick
- Foundation Details: Slab
- Garage: 2 Spaces
- Levels: Two
- Lot Features: Sloped
- On Market Date: August 22nd, 2025
- Previous Price: $499,900
- Stories: 2
- Association Fee: $235
- Association Fee Frequency: Monthly
- Association Fee Includes: Maintenance Structure, Maintenance Grounds, Recreation Facilities
- Association: Yes
- Annual Tax Amount: $2,892
- Co List Agent Full Name: Lena Smith Boyd
- Co List Office Name: Coldwell Banker Southern Realty
- Mls Status: Canceled
- Originating System Name: RealTracs
- Special Listing Conditions: Standard
- Modification Timestamp: Jan 13th, 2026 @ 10:17pm
- Status Change Timestamp: Jan 13th, 2026 @ 10:16pm

MLS Source Origin Disclaimer
The data relating to real estate for sale on this website appears in part through an MLS API system, a voluntary cooperative exchange of property listing data between licensed real estate brokerage firms in which Cribz participates, and is provided by local multiple listing services through a licensing agreement. The originating system name of the MLS provider is shown in the listing information on each listing page. Real estate listings held by brokerage firms other than Cribz contain detailed information about them, including the name of the listing brokers. All information is deemed reliable but not guaranteed and should be independently verified. All properties are subject to prior sale, change, or withdrawal. Neither listing broker(s) nor Cribz shall be responsible for any typographical errors, misinformation, or misprints and shall be held totally harmless.
IDX information is provided exclusively for consumers’ personal non-commercial use, may not be used for any purpose other than to identify prospective properties consumers may be interested in purchasing. The data is deemed reliable but is not guaranteed by MLS GRID, and the use of the MLS GRID Data may be subject to an end user license agreement prescribed by the Member Participant’s applicable MLS, if any, and as amended from time to time.
Based on information submitted to the MLS GRID. All data is obtained from various sources and may not have been verified by broker or MLS GRID. Supplied Open House Information is subject to change without notice. All information should be independently reviewed and verified for accuracy. Properties may or may not be listed by the office/agent presenting the information.
The Digital Millennium Copyright Act of 1998, 17 U.S.C. § 512 (the “DMCA”) provides recourse for copyright owners who believe that material appearing on the Internet infringes their rights under U.S. copyright law. If you believe in good faith that any content or material made available in connection with our website or services infringes your copyright, you (or your agent) may send us a notice requesting that the content or material be removed, or access to it blocked. Notices must be sent in writing by email to the contact page of this website.
The DMCA requires that your notice of alleged copyright infringement include the following information: (1) description of the copyrighted work that is the subject of claimed infringement; (2) description of the alleged infringing content and information sufficient to permit us to locate the content; (3) contact information for you, including your address, telephone number, and email address; (4) a statement by you that you have a good faith belief that the content in the manner complained of is not authorized by the copyright owner, or its agent, or by the operation of any law; (5) a statement by you, signed under penalty of perjury, that the information in the notification is accurate and that you have the authority to enforce the copyrights that are claimed to be infringed; and (6) a physical or electronic signature of the copyright owner or a person authorized to act on the copyright owner’s behalf. Failure to include all of the above information may result in the delay of the processing of your complaint.

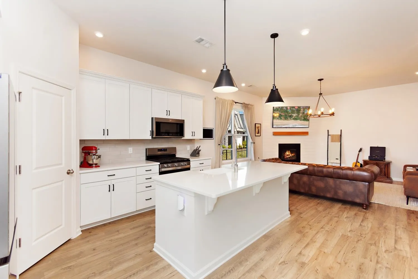
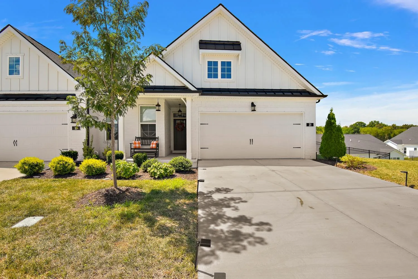
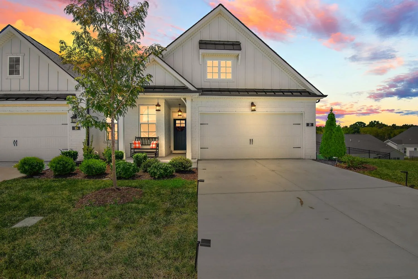
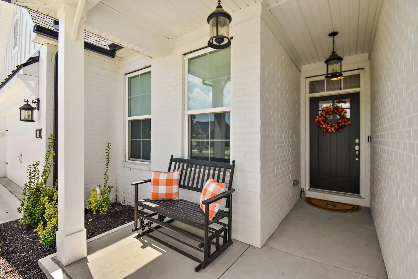
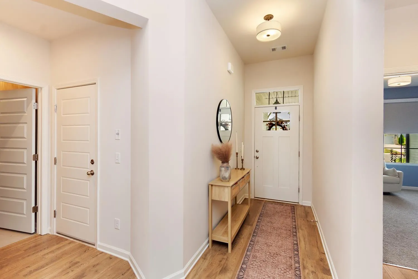
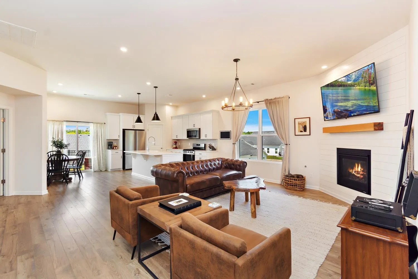
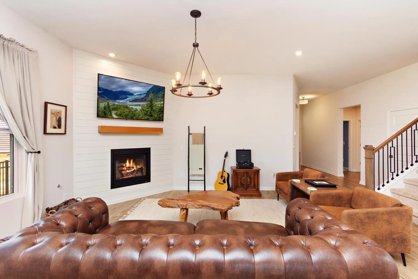
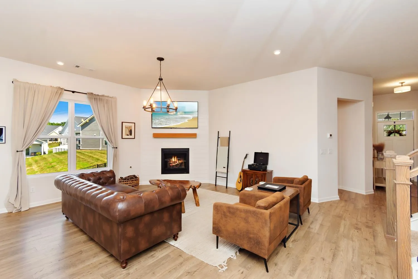
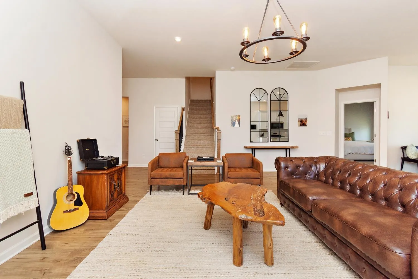
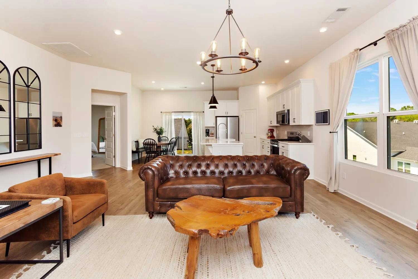
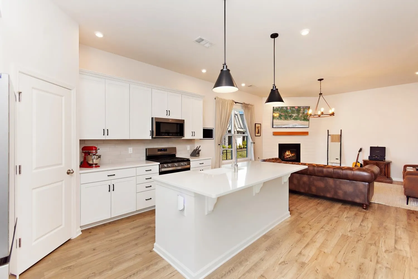
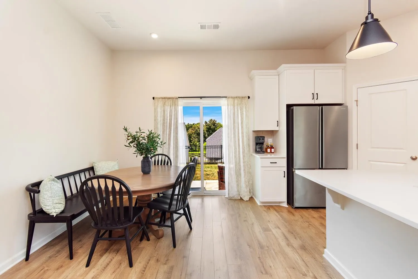

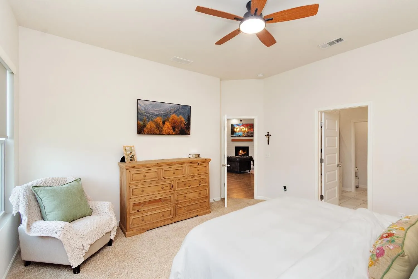
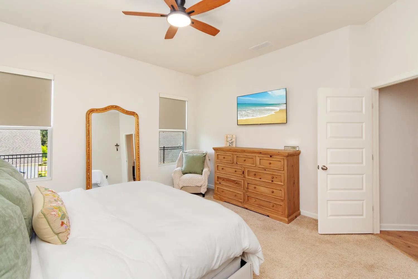


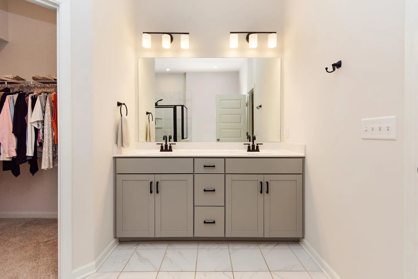
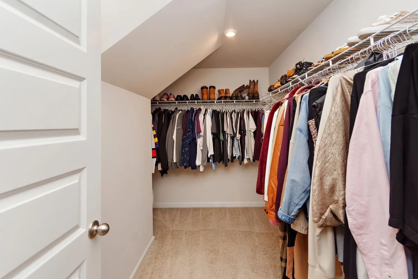
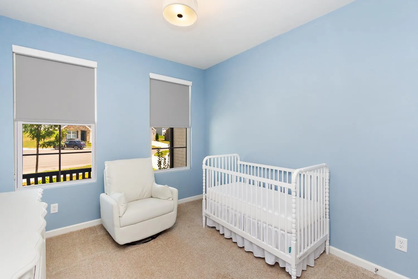
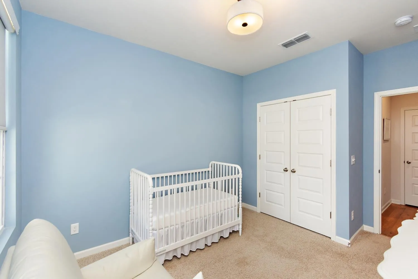
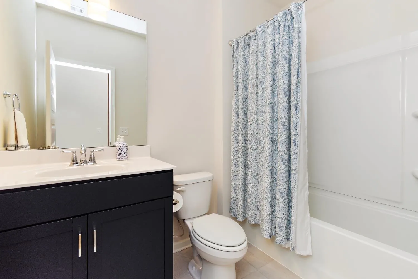
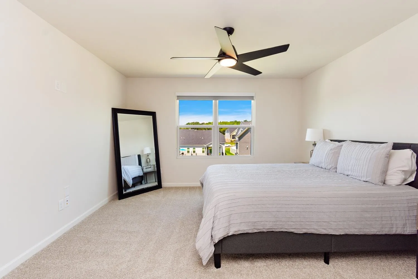

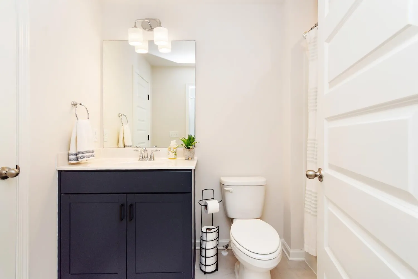
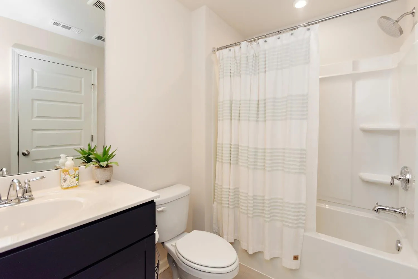

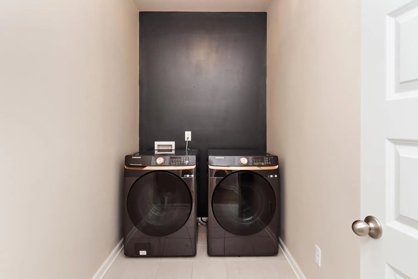
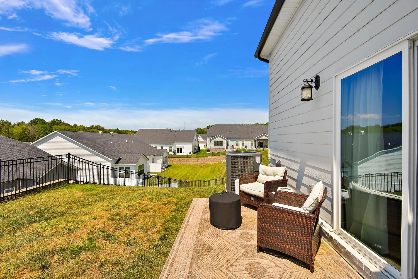
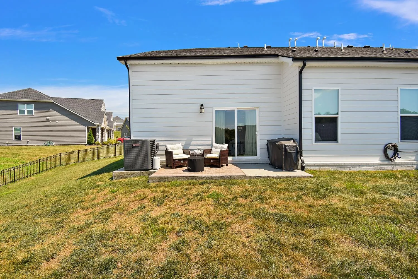
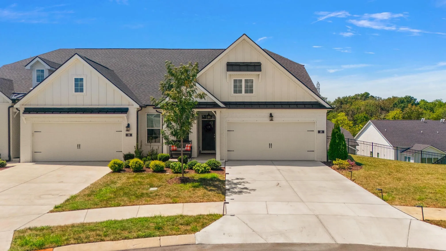

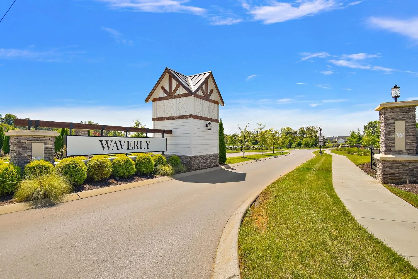
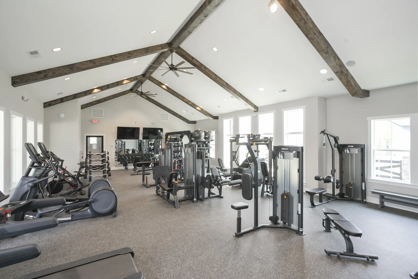
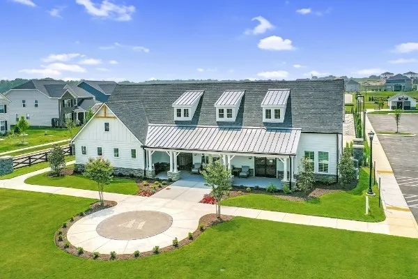
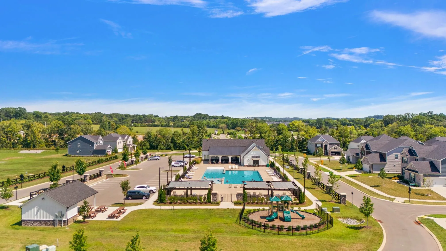
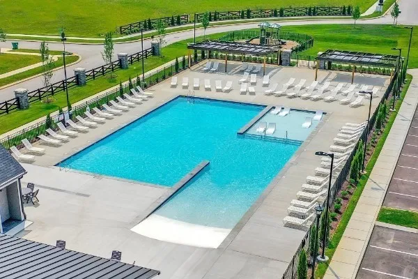
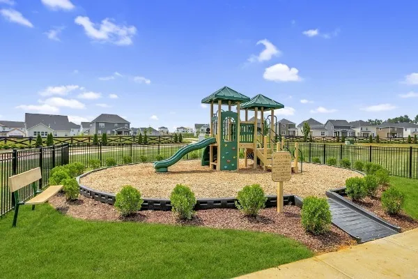
 Homeboy's Advice
Homeboy's Advice