9524 Grand Haven Dr, Brentwood, Tennessee 37027
TN, Brentwood-
Closed Status
-
84 Days Off Market Sorry Charlie 🙁
-
Residential Property Type
-
5 Beds Total Bedrooms
-
5 Baths Full + Half Bathrooms
-
3512 Total Sqft $305/sqft
-
0.34 Acres Lot/Land Size
-
2006 Year Built
-
Mortgage Wizard 3000 Advanced Breakdown
Fall is around the corner and you’re gonna feel like you’re in the mountains with the colors of your treed back yard!
Forest Retreat in back! This is made for romping and stomping like many of us did when we were kids! Pitch a tent underneath the trees and you’ll feel like you’re out in the country, even though you’re steps away to grab some snacks. ~ Nice large front yard for your “I need a yard” needs, and a very spacious level driveway. **NEW ROOF, lush landscaping & landscape lighting to highlight this beauty at night. ~~Main level PRIMARY SUITE, separate Dining, Office, and a Kitchen with DOUBLE OVENS, abundant cabinetry, and Breakfast area overlooking serene wooded views. ~MAIN-LEVEL LAUNDRY for easy living. ~~Upstairs holds FOUR large bedrooms (all with WALK-IN CLOSETS and private bath access) and a BONUS ROOM.
A DECK and TWO aggregate PATIOS expand entertaining options—one patio offers seating space with a bridge that leads to the WOODED retreat. Don’t let the photos fool you. There is great space in the BACKYARD for playing. The seller had the canopy raised in the trees. Dry creek bed. THREE-CAR GARAGE with extra parking. Walk to the COMMUNITY POOL, tennis, and clubhouse, explore Smith Park trails nearby, and enjoy quick access to I-65. Seller can close soon if desired.
- Property Type: Residential
- Listing Type: For Sale
- MLS #: 2979915
- Price: $1,072,000
- Half Bathrooms: 1
- Full Bathrooms: 4
- Square Footage: 3,512 Sqft
- Year Built: 2006
- Lot Area: 0.34 Acre
- Office Name: Cannontown Real Estate
- Agent Name: Amy Cannon
- Property Sub Type: Single Family Residence
- Roof: Shingle
- Listing Status: Closed
- Street Number: 9524
- Street: Grand Haven Dr
- City Brentwood
- State TN
- Zipcode 37027
- County Williamson County, TN
- Subdivision Raintree Forest Reserve
- Longitude: W87° 15' 33.3''
- Latitude: N35° 58' 12.8''
- Directions: I65S, Exit Concord Rd East, Rt Wilson Pike, Left Crockett, Right Raintree Pkwy, Left Eastwood, Rt Grand Haven, 3rd House on the right
-
Heating System Central, Natural Gas
-
Cooling System Central Air, Electric
-
Basement Crawl Space
-
Fireplace Living Room
-
Patio Patio, Deck
-
Parking Driveway, Garage Door Opener, Attached, Aggregate
-
Utilities Electricity Available, Water Available, Cable Connected, Natural Gas Available
-
Architectural Style Traditional
-
Fireplaces Total 1
-
Flooring Wood, Carpet, Tile
-
Interior Features Walk-In Closet(s), High Ceilings, Built-in Features, Entrance Foyer, Ceiling Fan(s), Extra Closets
-
Laundry Features Electric Dryer Hookup, Washer Hookup
-
Sewer Public Sewer
-
Cooktop
-
Dishwasher
-
Microwave
-
Refrigerator
-
Disposal
-
Double Oven
-
Stainless Steel Appliance(s)
-
Built-In Electric Oven
- Elementary School: Crockett Elementary
- Middle School: Woodland Middle School
- High School: Ravenwood High School
- Water Source: Public
- Association Amenities: Clubhouse,Pool,Sidewalks,Tennis Court(s),Underground Utilities
- Attached Garage: Yes
- Building Size: 3,512 Sqft
- Construction Materials: Brick
- Foundation Details: None
- Garage: 3 Spaces
- Levels: Two
- Lot Features: Cul-De-Sac
- Lot Size Dimensions: 104 X 118
- On Market Date: August 22nd, 2025
- Previous Price: $1,149,500
- Stories: 2
- Association Fee: $115
- Association Fee Frequency: Monthly
- Association Fee Includes: Maintenance Grounds, Recreation Facilities
- Association: Yes
- Annual Tax Amount: $3,532
- Mls Status: Closed
- Originating System Name: RealTracs
- Special Listing Conditions: Standard
- Modification Timestamp: Nov 13th, 2025 @ 10:09pm
- Status Change Timestamp: Nov 13th, 2025 @ 10:08pm

MLS Source Origin Disclaimer
The data relating to real estate for sale on this website appears in part through an MLS API system, a voluntary cooperative exchange of property listing data between licensed real estate brokerage firms in which Cribz participates, and is provided by local multiple listing services through a licensing agreement. The originating system name of the MLS provider is shown in the listing information on each listing page. Real estate listings held by brokerage firms other than Cribz contain detailed information about them, including the name of the listing brokers. All information is deemed reliable but not guaranteed and should be independently verified. All properties are subject to prior sale, change, or withdrawal. Neither listing broker(s) nor Cribz shall be responsible for any typographical errors, misinformation, or misprints and shall be held totally harmless.
IDX information is provided exclusively for consumers’ personal non-commercial use, may not be used for any purpose other than to identify prospective properties consumers may be interested in purchasing. The data is deemed reliable but is not guaranteed by MLS GRID, and the use of the MLS GRID Data may be subject to an end user license agreement prescribed by the Member Participant’s applicable MLS, if any, and as amended from time to time.
Based on information submitted to the MLS GRID. All data is obtained from various sources and may not have been verified by broker or MLS GRID. Supplied Open House Information is subject to change without notice. All information should be independently reviewed and verified for accuracy. Properties may or may not be listed by the office/agent presenting the information.
The Digital Millennium Copyright Act of 1998, 17 U.S.C. § 512 (the “DMCA”) provides recourse for copyright owners who believe that material appearing on the Internet infringes their rights under U.S. copyright law. If you believe in good faith that any content or material made available in connection with our website or services infringes your copyright, you (or your agent) may send us a notice requesting that the content or material be removed, or access to it blocked. Notices must be sent in writing by email to the contact page of this website.
The DMCA requires that your notice of alleged copyright infringement include the following information: (1) description of the copyrighted work that is the subject of claimed infringement; (2) description of the alleged infringing content and information sufficient to permit us to locate the content; (3) contact information for you, including your address, telephone number, and email address; (4) a statement by you that you have a good faith belief that the content in the manner complained of is not authorized by the copyright owner, or its agent, or by the operation of any law; (5) a statement by you, signed under penalty of perjury, that the information in the notification is accurate and that you have the authority to enforce the copyrights that are claimed to be infringed; and (6) a physical or electronic signature of the copyright owner or a person authorized to act on the copyright owner’s behalf. Failure to include all of the above information may result in the delay of the processing of your complaint.

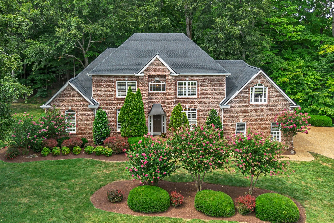
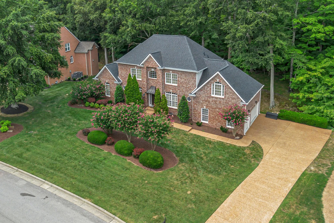
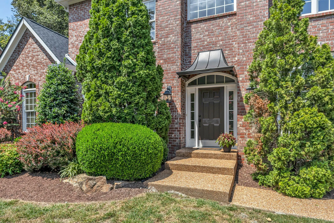
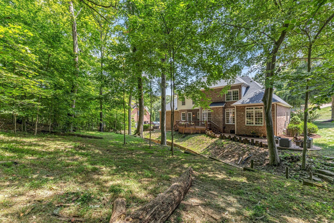
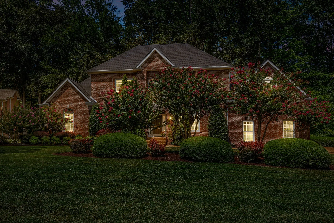
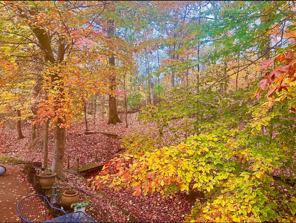
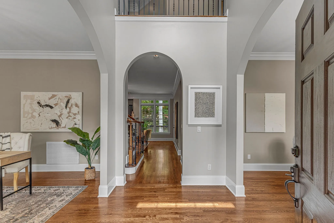
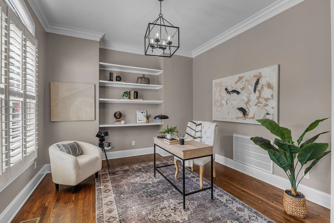
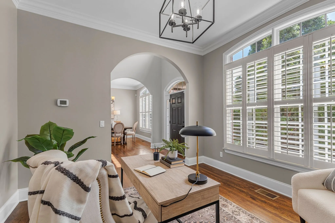
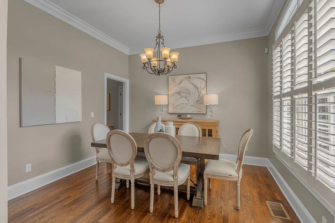

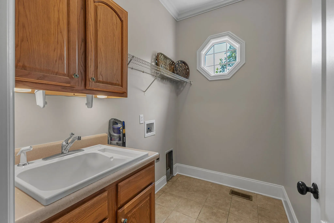
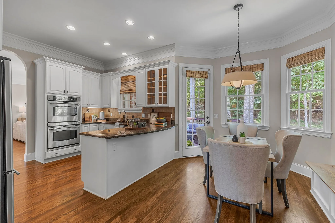
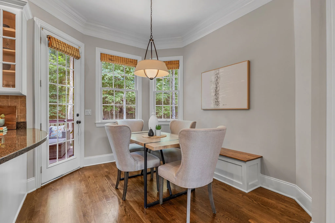
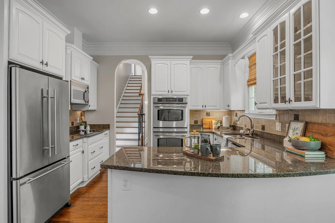
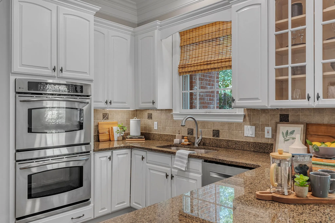
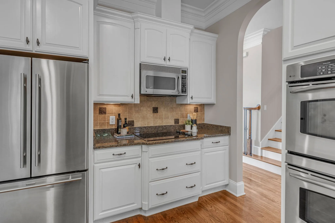
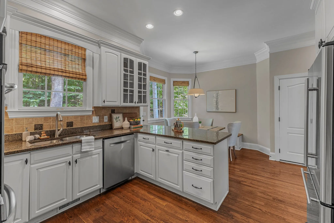
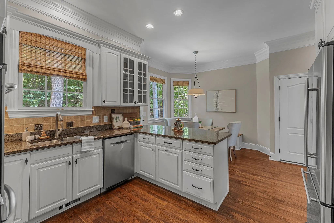
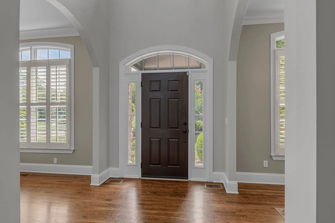
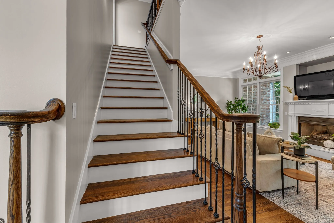
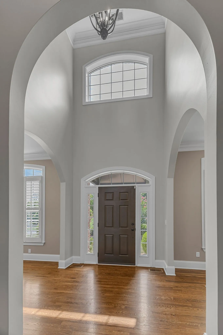
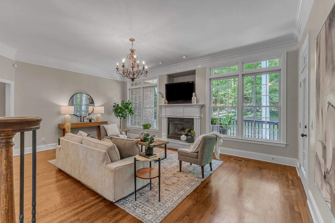
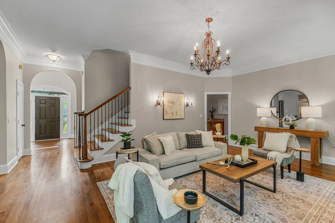
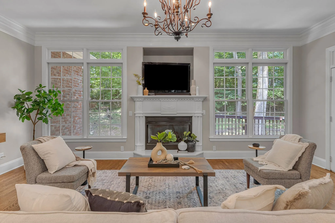
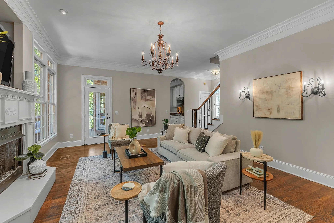
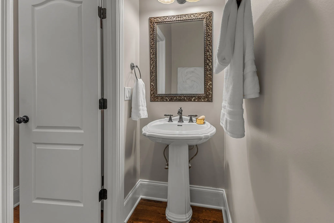
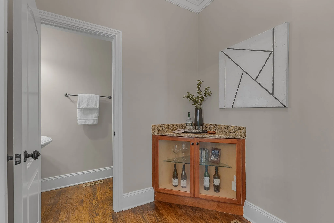

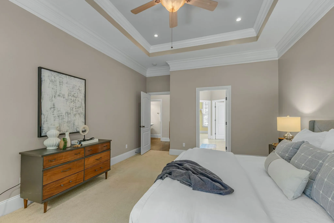
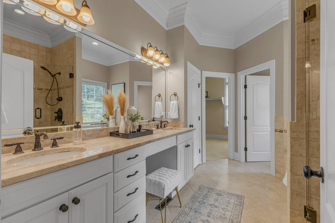

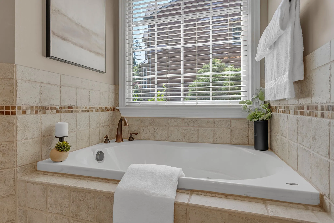
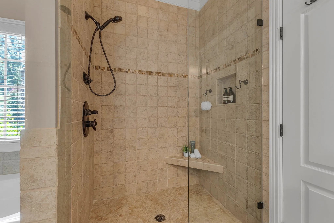
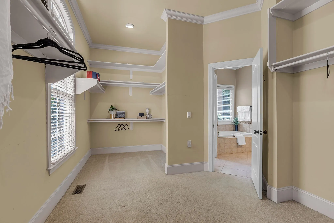
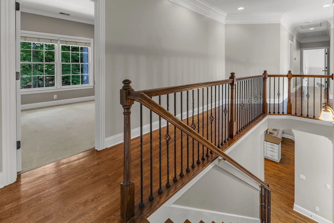
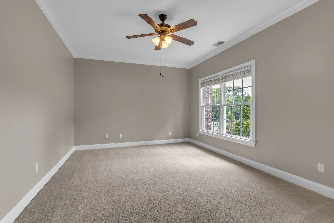
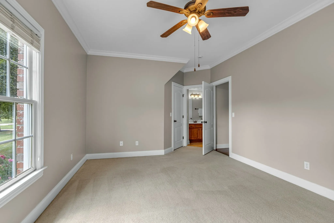
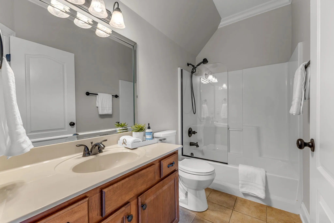
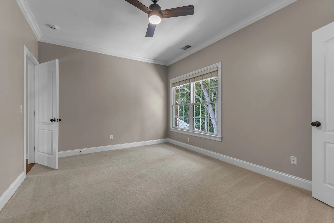

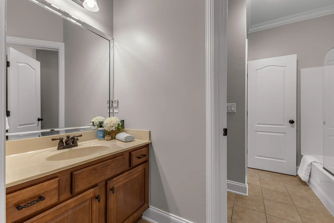
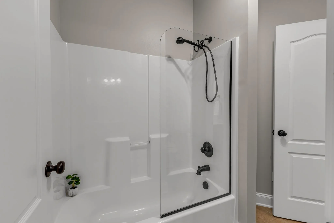
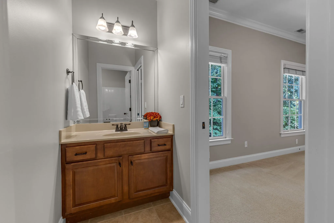
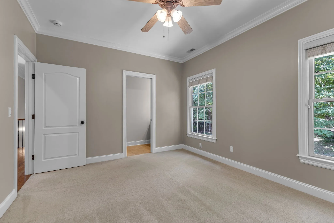
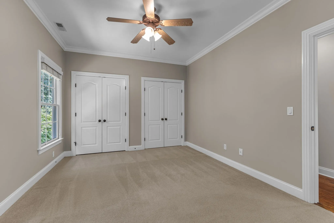
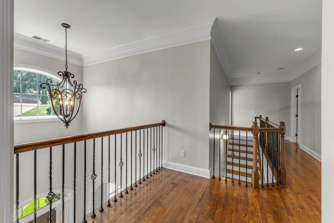
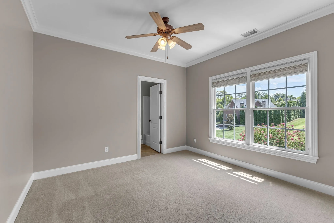
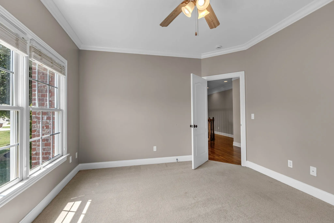
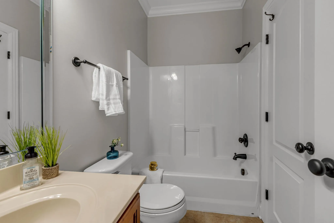
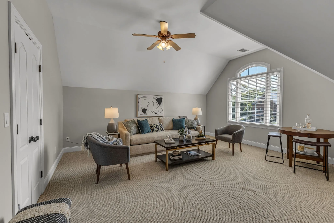
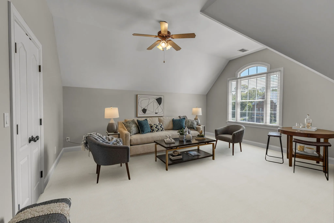
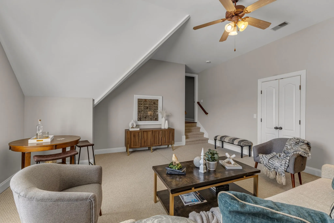
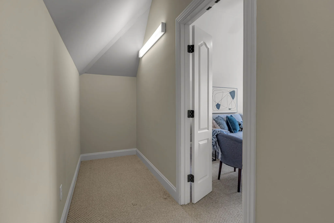
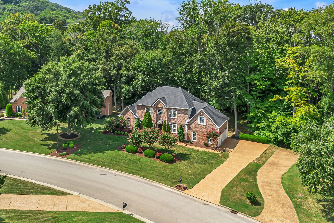
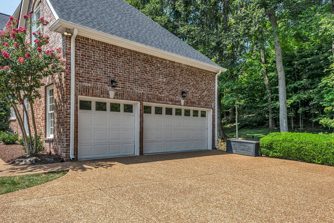
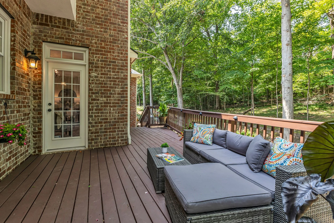
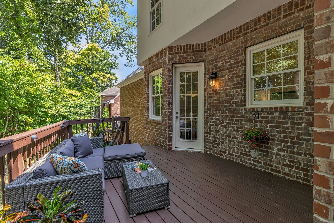

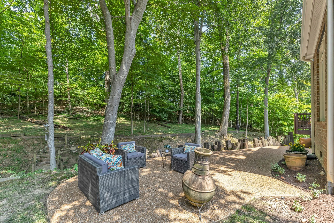
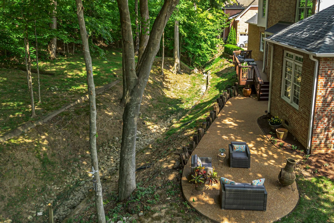
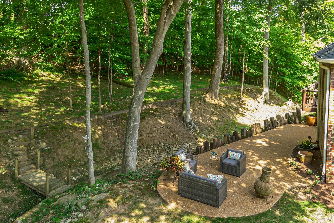
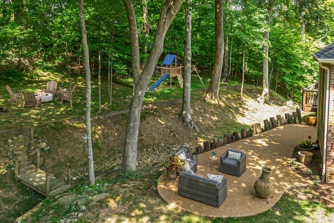
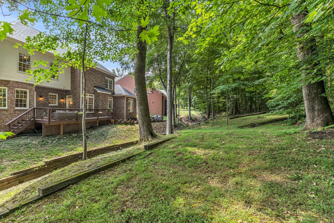

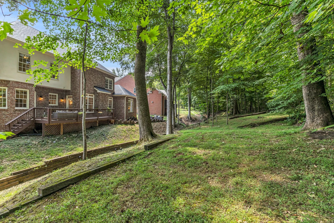
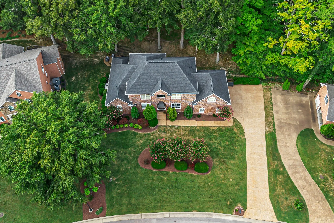

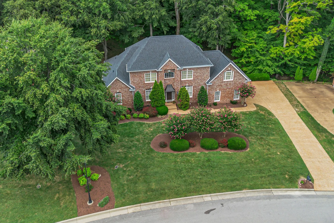
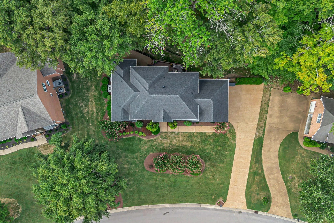
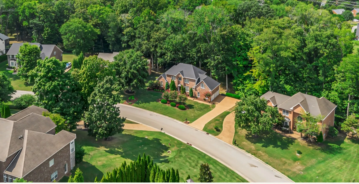
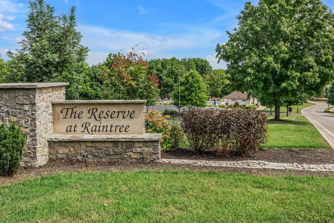
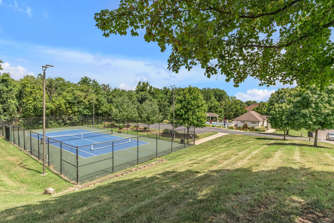
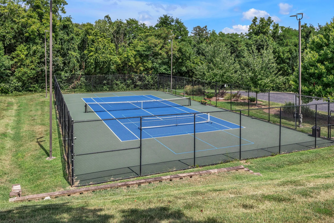
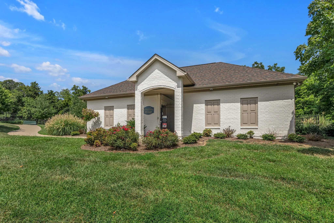
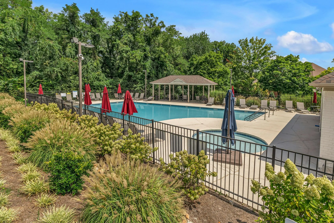
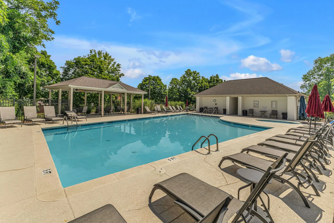
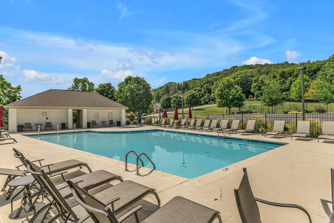
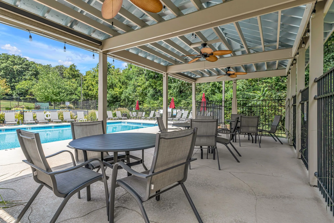
 Homeboy's Advice
Homeboy's Advice