313 Sharp Way, Murfreesboro, Tennessee 37128
TN, Murfreesboro-
Expired Status
-
106 Days Off Market Sorry Charlie 🙁
-
Residential Property Type
-
3 Beds Total Bedrooms
-
3 Baths Full + Half Bathrooms
-
2196 Total Sqft $285/sqft
-
2025 Year Built
-
Mortgage Wizard 3000 Advanced Breakdown
Grab this beautiful MOVE-IN READY home at an almost $70k discount! Hard Surface Flooring throughout main living areas, Tile baths and laundry room. Wonderful Gourmet Kitchen with 42″ White Cabinets, a Wood Hood that vents to the outside, 36″ five-burner GAS cooktop and built in wall oven. Modern Backsplash included, plus Soft close drawers, roll-out trays, large crown and walk-in pantry! You’ll love the soft gold accents throughout the home. Enjoy your morning coffee on your Covered Rear Patio! Second floor would make a perfect guest retreat, complete with loft, bedroom and full bath – plus a nice view! Walking distance to Lifestyle Center!
- Property Type: Residential
- Listing Type: For Sale
- MLS #: 2986734
- Price: $624,900
- Full Bathrooms: 3
- Square Footage: 2,196 Sqft
- Year Built: 2025
- Office Name: Pulte Homes Tennessee
- Agent Name: Libby Perry
- New Construction: Yes
- Property Sub Type: Single Family Residence
- Roof: Shingle
- Listing Status: Expired
- Street Number: 313
- Street: Sharp Way
- City Murfreesboro
- State TN
- Zipcode 37128
- County Rutherford County, TN
- Subdivision Del Webb Southern Harmony
- Longitude: W87° 33' 39.7''
- Latitude: N35° 47' 50.1''
- Directions: I-24 to exit 78A toward Franklin. Go 4.8 miles and Del Webb is on your left. From 840 - Exit Veterans Parkway go 2 miles then right on Franklin Road (96) 1 mile to Del Webb Southern Harmony on the left.
-
Heating System Natural Gas
-
Cooling System Central Air
-
Basement None
-
Patio Covered, Patio, Porch
-
Parking Driveway, Garage Door Opener, Garage Faces Front, Concrete
-
Utilities Water Available, Natural Gas Available
-
Architectural Style Traditional
-
Flooring Carpet, Tile, Vinyl
-
Interior Features Open Floorplan, Walk-In Closet(s), Kitchen Island, Pantry, High Speed Internet, Entrance Foyer, Extra Closets
-
Laundry Features Electric Dryer Hookup, Washer Hookup
-
Sewer STEP System
-
Cooktop
-
Dishwasher
-
Microwave
-
Disposal
-
Stainless Steel Appliance(s)
-
Built-In Electric Oven
- Elementary School: Rockvale Elementary
- Middle School: Rockvale Middle School
- High School: Rockvale High School
- Water Source: Private
- Association Amenities: Fifty Five and Up Community,Clubhouse,Fitness Center,Pool,Sidewalks,Underground Utilities,Trail(s)
- Attached Garage: Yes
- Building Size: 2,196 Sqft
- Construction Materials: Fiber Cement
- Foundation Details: Slab
- Garage: 2 Spaces
- Levels: Two
- On Market Date: September 1st, 2025
- Previous Price: $693,380
- Senior Community: Yes
- Stories: 2
- Association Fee: $389
- Association Fee Frequency: Monthly
- Association Fee Includes: Trash, Internet, Maintenance Grounds, Recreation Facilities
- Association: Yes
- Annual Tax Amount: $3,500
- Mls Status: Expired
- Originating System Name: RealTracs
- Special Listing Conditions: Standard
- Modification Timestamp: Nov 1st, 2025 @ 5:04am
- Status Change Timestamp: Nov 1st, 2025 @ 5:02am

MLS Source Origin Disclaimer
The data relating to real estate for sale on this website appears in part through an MLS API system, a voluntary cooperative exchange of property listing data between licensed real estate brokerage firms in which Cribz participates, and is provided by local multiple listing services through a licensing agreement. The originating system name of the MLS provider is shown in the listing information on each listing page. Real estate listings held by brokerage firms other than Cribz contain detailed information about them, including the name of the listing brokers. All information is deemed reliable but not guaranteed and should be independently verified. All properties are subject to prior sale, change, or withdrawal. Neither listing broker(s) nor Cribz shall be responsible for any typographical errors, misinformation, or misprints and shall be held totally harmless.
IDX information is provided exclusively for consumers’ personal non-commercial use, may not be used for any purpose other than to identify prospective properties consumers may be interested in purchasing. The data is deemed reliable but is not guaranteed by MLS GRID, and the use of the MLS GRID Data may be subject to an end user license agreement prescribed by the Member Participant’s applicable MLS, if any, and as amended from time to time.
Based on information submitted to the MLS GRID. All data is obtained from various sources and may not have been verified by broker or MLS GRID. Supplied Open House Information is subject to change without notice. All information should be independently reviewed and verified for accuracy. Properties may or may not be listed by the office/agent presenting the information.
The Digital Millennium Copyright Act of 1998, 17 U.S.C. § 512 (the “DMCA”) provides recourse for copyright owners who believe that material appearing on the Internet infringes their rights under U.S. copyright law. If you believe in good faith that any content or material made available in connection with our website or services infringes your copyright, you (or your agent) may send us a notice requesting that the content or material be removed, or access to it blocked. Notices must be sent in writing by email to the contact page of this website.
The DMCA requires that your notice of alleged copyright infringement include the following information: (1) description of the copyrighted work that is the subject of claimed infringement; (2) description of the alleged infringing content and information sufficient to permit us to locate the content; (3) contact information for you, including your address, telephone number, and email address; (4) a statement by you that you have a good faith belief that the content in the manner complained of is not authorized by the copyright owner, or its agent, or by the operation of any law; (5) a statement by you, signed under penalty of perjury, that the information in the notification is accurate and that you have the authority to enforce the copyrights that are claimed to be infringed; and (6) a physical or electronic signature of the copyright owner or a person authorized to act on the copyright owner’s behalf. Failure to include all of the above information may result in the delay of the processing of your complaint.

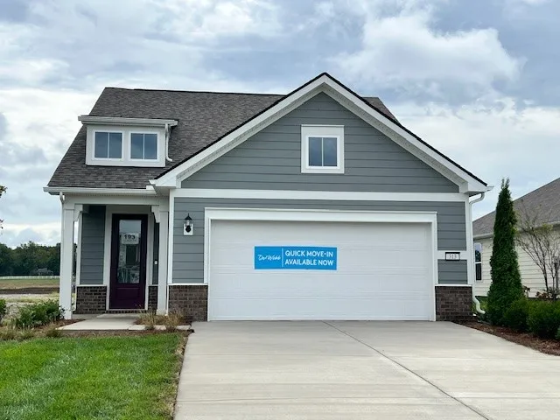
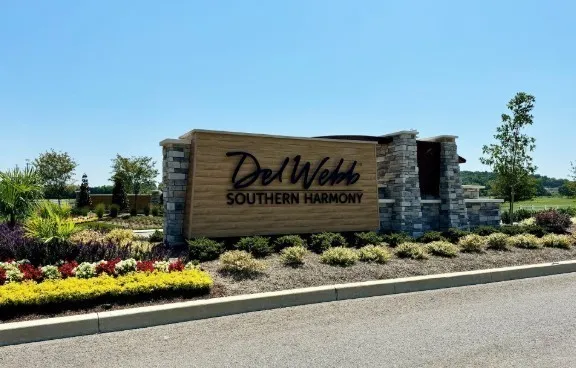

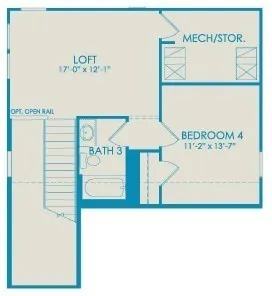
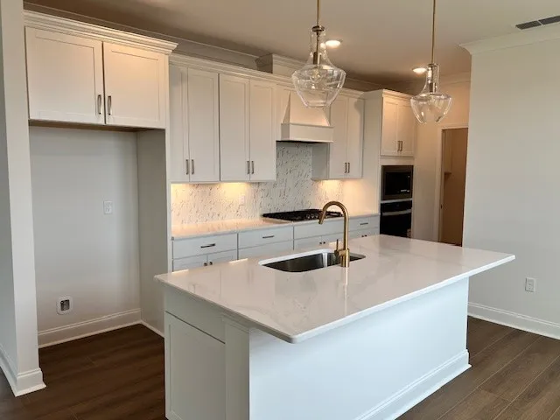


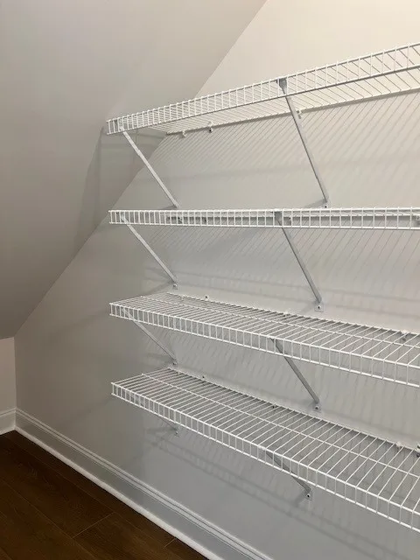
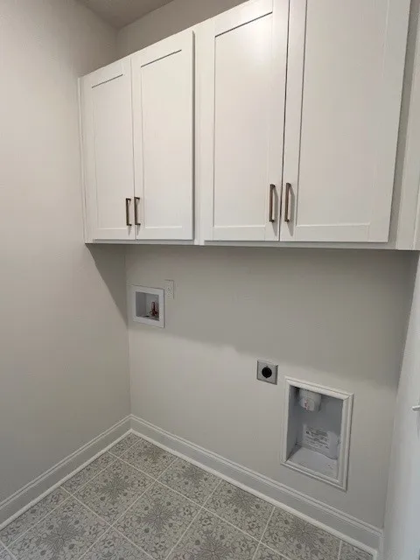



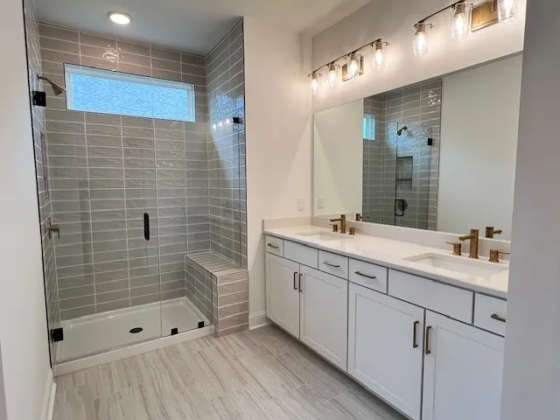

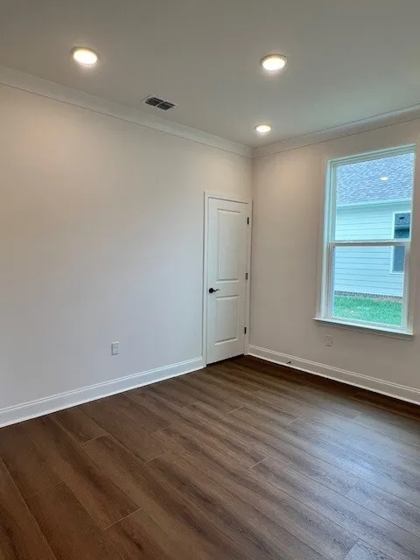
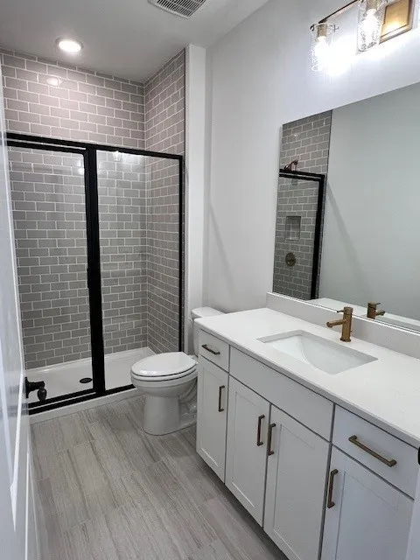
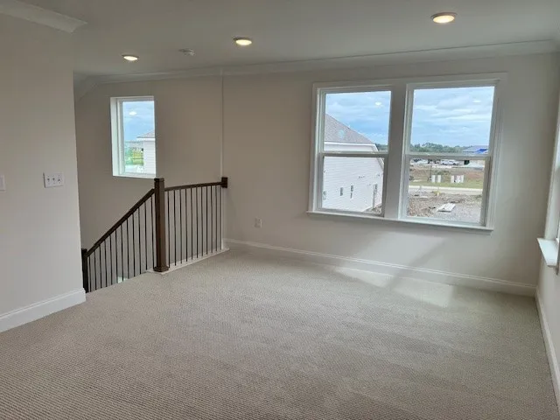
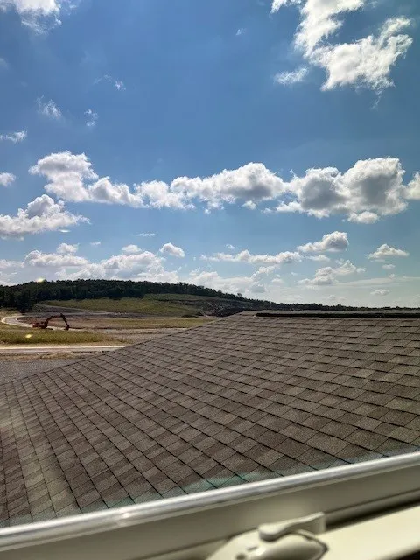
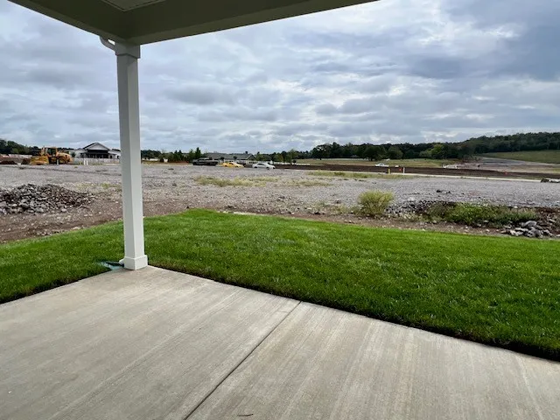
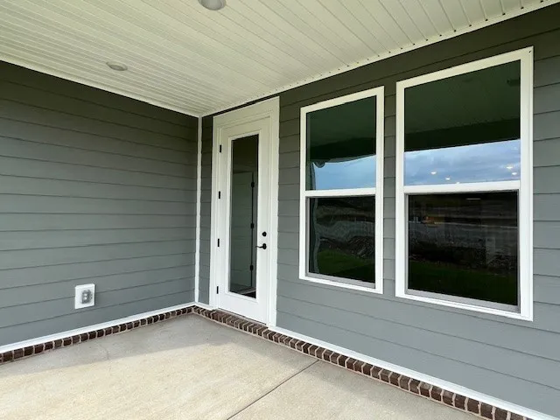

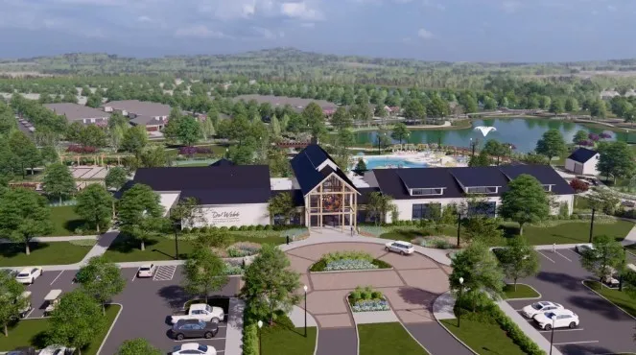
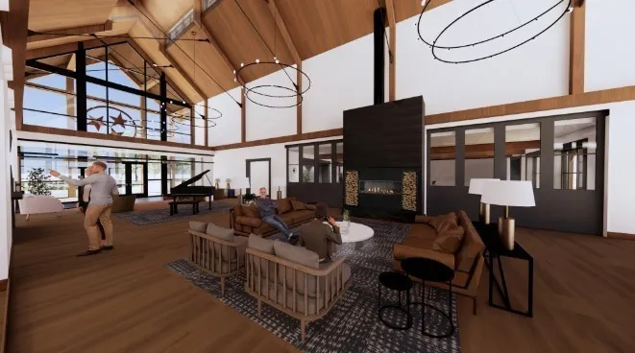


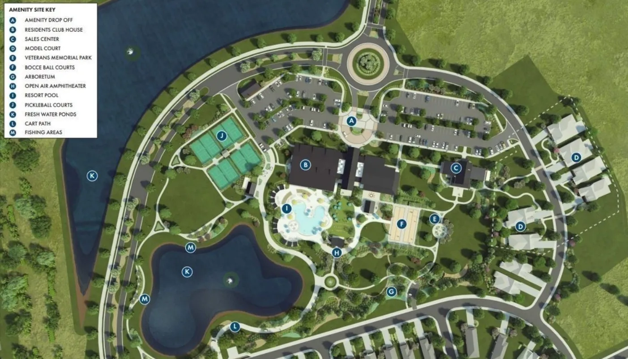


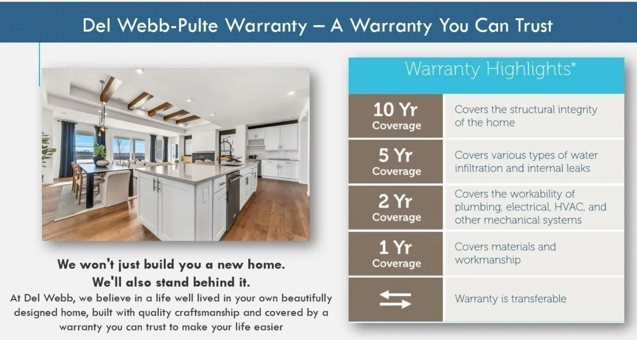


 Homeboy's Advice
Homeboy's Advice