3319 Old Hickory Blvd, Old Hickory, Tennessee 37138
TN, Old Hickory-
Closed Status
-
98 Days Off Market Sorry Charlie 🙁
-
Residential Property Type
-
3 Beds Total Bedrooms
-
3 Baths Full + Half Bathrooms
-
1641 Total Sqft $207/sqft
-
0.02 Acres Lot/Land Size
-
2020 Year Built
-
Mortgage Wizard 3000 Advanced Breakdown
Modern 3-bedroom end-unit townhome just steps from Old Hickory Lake with easy access to all things Nashville + only 4 years old and NON-OWNER OCCUPIED Airbnb eligible! Whether you’re looking for a full-time residence or a property with income potential now or in the future, this home is a rare find. Inside, the open-concept layout features a stylish kitchen with shaker cabinets, granite countertops, stainless steel appliances, a walk-in pantry, and a center island with seating. The kitchen flows into the living room, with a flexible formal dining space at the entry that could also work great as a home office. Upstairs, all three bedrooms and the laundry are conveniently located, including a spacious primary suite with a walk-in closet, dual vanities, and a large, tiled walk-in shower. Additional perks include an EV charging plug, private back patio, and attached garage. Location is everything—and here you’re just a short walk to the lake and minutes from boat access at Blue Turtle Bay Marina or Old Hickory Boat Ramp. Enjoy the neighborhood green space, nearby recycling center, and easy access to local favorites like Dose Coffee, Nyumbarista, Flat Tire Diner, Sam’s Sports Grill, and Meatballs Italian Grill. Boutique shops, Old Hickory Social, and Hamby’s Market add to the charm, while Greenway trails, Shutes Branch, and Long Hunter State Park offer endless outdoor activities. With I-40 only 4 miles away, you can be anywhere in Nashville quickly- only 25 minutes to downtown Nashville!! Whether you want a stylish and low-maintenance home near the lake and downtown or a property that can generate short-term rental income now or in the future, this townhome delivers. Opportunities like this are rare—schedule your showing today!
- Property Type: Residential
- Listing Type: For Sale
- MLS #: 2988091
- Price: $340,000
- Half Bathrooms: 1
- Full Bathrooms: 2
- Square Footage: 1,641 Sqft
- Year Built: 2020
- Lot Area: 0.02 Acre
- Office Name: Benchmark Realty, LLC
- Agent Name: Kelly Kormos
- Property Attached: Yes
- Property Sub Type: Townhouse
- Roof: Shingle
- Listing Status: Closed
- Street Number: 3319
- Street: Old Hickory Blvd
- City Old Hickory
- State TN
- Zipcode 37138
- County Davidson County, TN
- Subdivision Old Hickory Townhomes
- Longitude: W87° 21' 50.5''
- Latitude: N36° 14' 38.8''
- Directions: From Nashville take I-40 East to the first Hermitage exit. Continue on Old Hickory Blvd for approximately 4 miles. Property is on the right.
- Unit Number: 17
-
Heating System Central
-
Cooling System Central Air, Electric
-
Basement None
-
Fence Partial
-
Patio Patio, Porch
-
Parking Driveway, Garage Door Opener, Garage Faces Front, Concrete
-
Utilities Electricity Available, Water Available
-
Flooring Wood, Carpet, Tile
-
Interior Features Open Floorplan, Walk-In Closet(s), Ceiling Fan(s)
-
Sewer Public Sewer
-
Cooktop
-
Dishwasher
-
Microwave
-
Refrigerator
-
Stainless Steel Appliance(s)
-
Built-In Electric Oven
- Elementary School: DuPont Elementary
- Middle School: DuPont Hadley Middle
- High School: McGavock Comp High School
- Water Source: Public
- Association Amenities: Sidewalks
- Attached Garage: Yes
- Building Size: 1,641 Sqft
- Construction Materials: Brick, Stone, Vinyl Siding
- Foundation Details: Slab
- Garage: 1 Spaces
- Levels: Two
- Lot Features: Level
- On Market Date: September 3rd, 2025
- Previous Price: $350,000
- Stories: 2
- Association Fee: $125
- Association Fee Frequency: Monthly
- Association: Yes
- Annual Tax Amount: $1,833
- Mls Status: Closed
- Originating System Name: RealTracs
- Special Listing Conditions: Standard
- Modification Timestamp: Oct 28th, 2025 @ 5:07pm
- Status Change Timestamp: Oct 28th, 2025 @ 5:06pm

MLS Source Origin Disclaimer
The data relating to real estate for sale on this website appears in part through an MLS API system, a voluntary cooperative exchange of property listing data between licensed real estate brokerage firms in which Cribz participates, and is provided by local multiple listing services through a licensing agreement. The originating system name of the MLS provider is shown in the listing information on each listing page. Real estate listings held by brokerage firms other than Cribz contain detailed information about them, including the name of the listing brokers. All information is deemed reliable but not guaranteed and should be independently verified. All properties are subject to prior sale, change, or withdrawal. Neither listing broker(s) nor Cribz shall be responsible for any typographical errors, misinformation, or misprints and shall be held totally harmless.
IDX information is provided exclusively for consumers’ personal non-commercial use, may not be used for any purpose other than to identify prospective properties consumers may be interested in purchasing. The data is deemed reliable but is not guaranteed by MLS GRID, and the use of the MLS GRID Data may be subject to an end user license agreement prescribed by the Member Participant’s applicable MLS, if any, and as amended from time to time.
Based on information submitted to the MLS GRID. All data is obtained from various sources and may not have been verified by broker or MLS GRID. Supplied Open House Information is subject to change without notice. All information should be independently reviewed and verified for accuracy. Properties may or may not be listed by the office/agent presenting the information.
The Digital Millennium Copyright Act of 1998, 17 U.S.C. § 512 (the “DMCA”) provides recourse for copyright owners who believe that material appearing on the Internet infringes their rights under U.S. copyright law. If you believe in good faith that any content or material made available in connection with our website or services infringes your copyright, you (or your agent) may send us a notice requesting that the content or material be removed, or access to it blocked. Notices must be sent in writing by email to the contact page of this website.
The DMCA requires that your notice of alleged copyright infringement include the following information: (1) description of the copyrighted work that is the subject of claimed infringement; (2) description of the alleged infringing content and information sufficient to permit us to locate the content; (3) contact information for you, including your address, telephone number, and email address; (4) a statement by you that you have a good faith belief that the content in the manner complained of is not authorized by the copyright owner, or its agent, or by the operation of any law; (5) a statement by you, signed under penalty of perjury, that the information in the notification is accurate and that you have the authority to enforce the copyrights that are claimed to be infringed; and (6) a physical or electronic signature of the copyright owner or a person authorized to act on the copyright owner’s behalf. Failure to include all of the above information may result in the delay of the processing of your complaint.

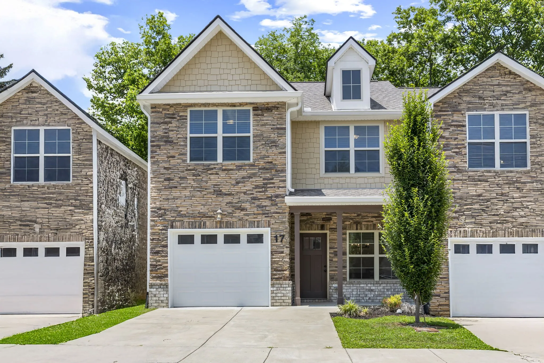
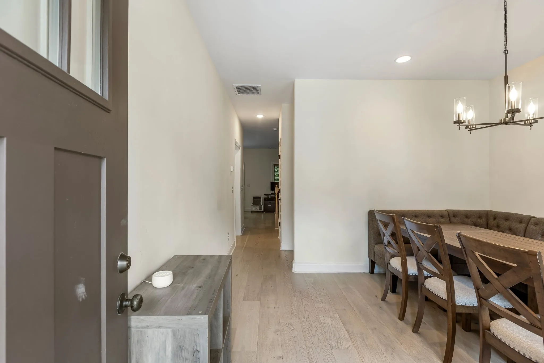
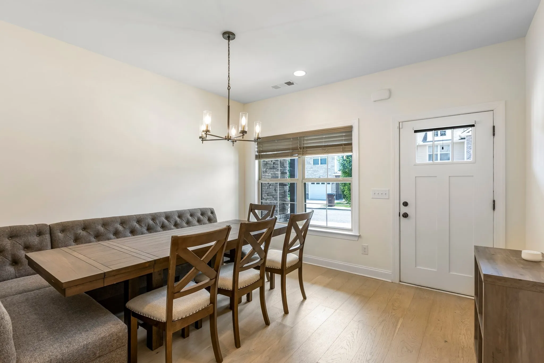
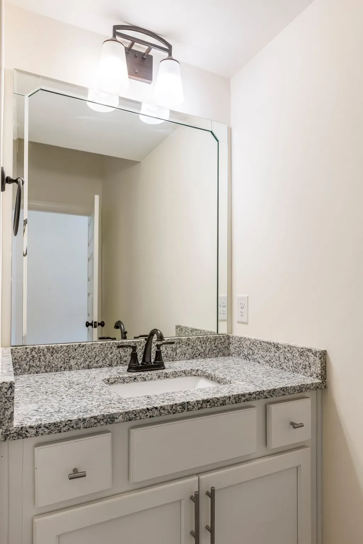
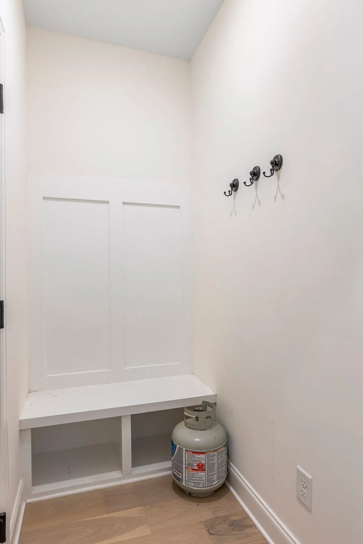
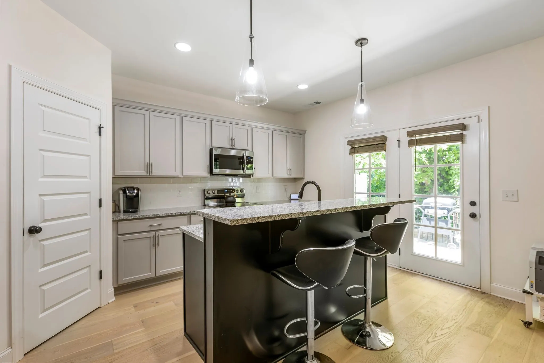
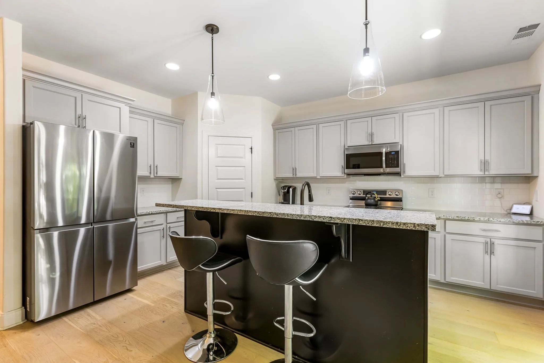
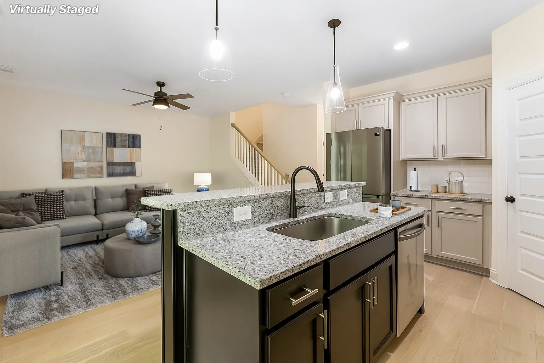
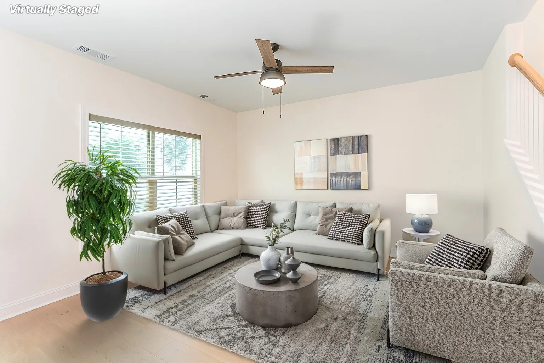
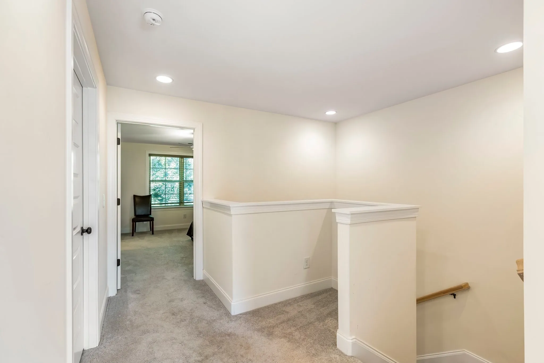

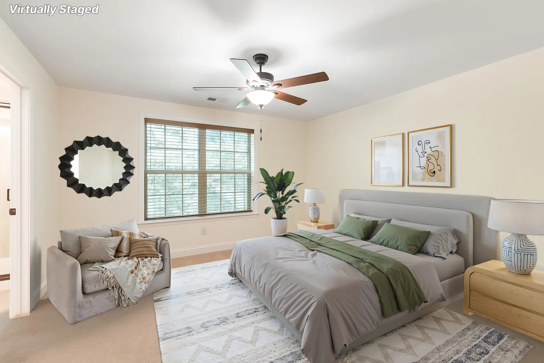
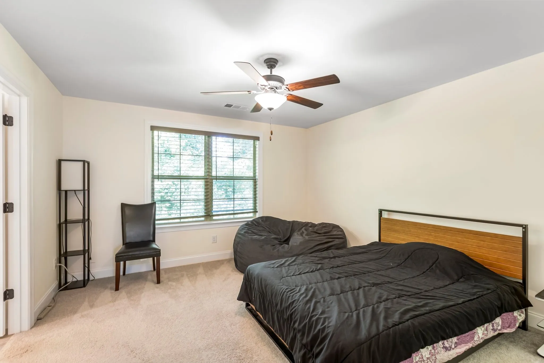
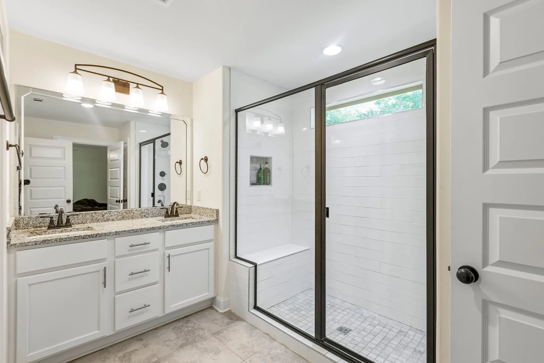
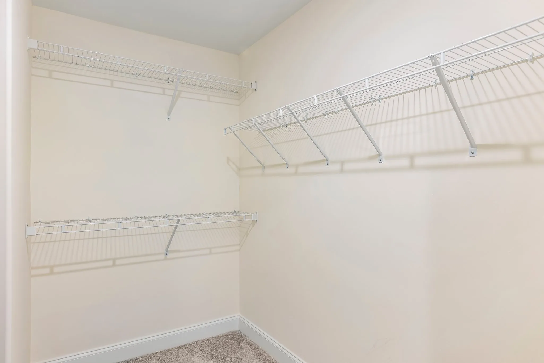
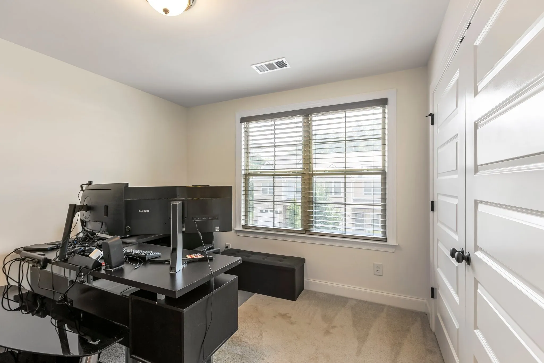
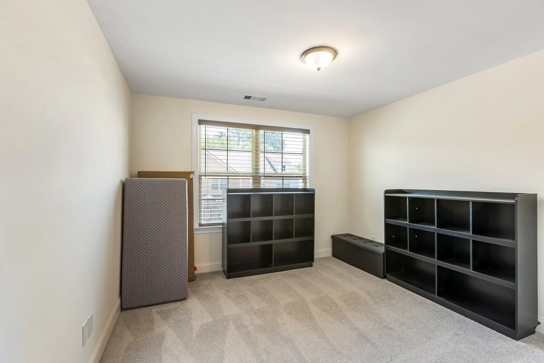
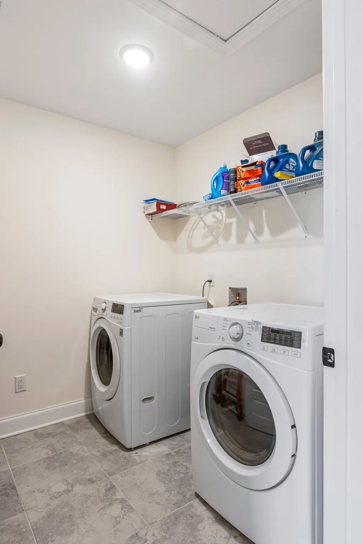
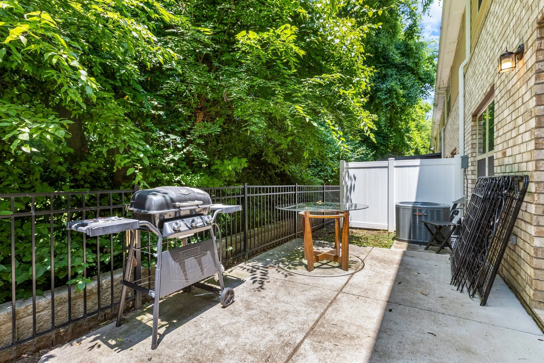
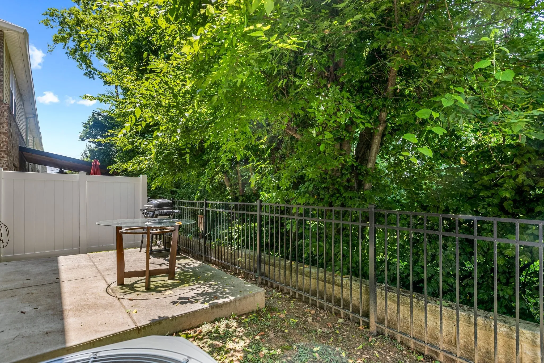
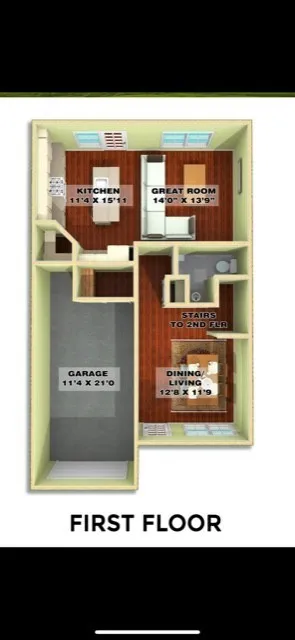
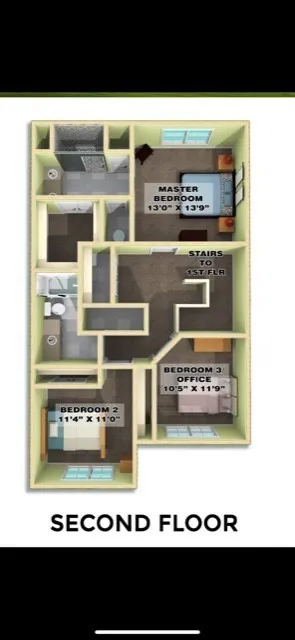
 Homeboy's Advice
Homeboy's Advice