103 Dahlgren Dr, Mount Juliet, Tennessee 37122
TN, Mount Juliet-
Canceled Status
-
125 Days Off Market Sorry Charlie 🙁
-
Residential Property Type
-
3 Beds Total Bedrooms
-
3 Baths Full + Half Bathrooms
-
2803 Total Sqft $303/sqft
-
0.27 Acres Lot/Land Size
-
2013 Year Built
-
Mortgage Wizard 3000 Advanced Breakdown
Impeccably Maintained Home in Sought-After Del Webb Lake Providence 55+ Community! Welcome to this beautifully cared-for Dunwoody Way floor plan 3-bedroom, 3-bathroom home nestled in this highly desirable active adult community. This inviting residence offers both comfort and style, with thoughtful upgrades throughout. Enjoy an open-concept layout featuring a cozy fireplace, a bright and airy sunroom, and a kitchen with white cabinetry, granite countertops, and a custom pantry by Closets by Design. Elegant touches like 7″ baseboards, crown molding, and custom built-in storage in the owner’s closet enhance the home’s charm and functionality. Relax under the pergola-covered patio with shade screens—perfect for morning coffee or evening gatherings—while enjoying the privacy of the beautifully landscaped backyard. Additional upgrades include epoxy flooring in the garage, irrigation system, landscape lighting, and a 1-year-old hot water heater. The HVAC system is regularly serviced by Estes and Cain for added peace of mind. The spacious owner’s suite features grey cabinetry, a separate tub and shower, and custom storage, while the two guest bathrooms offer convenient tub/shower combos. Enjoy picturesque views of the vibrant community from the front of the home, and serene privacy in the back. As a resident of Del Webb Lake Providence, you’ll have access to a 24,000-square-foot clubhouse with indoor and outdoor pools, a state-of-the-art fitness center, walking trails, and countless hobby clubs and social activities—whether you want to stay active or simply relax. Don’t miss the opportunity to be a part of this exceptional 55+ community! Buyer to verify all pertinent information.
- Property Type: Residential
- Listing Type: For Sale
- MLS #: 2989034
- Price: $849,000
- Full Bathrooms: 3
- Square Footage: 2,803 Sqft
- Year Built: 2013
- Lot Area: 0.27 Acre
- Office Name: eXp Realty
- Agent Name: Jessica Huggett
- Property Sub Type: Single Family Residence
- Roof: Shingle
- Listing Status: Canceled
- Street Number: 103
- Street: Dahlgren Dr
- City Mount Juliet
- State TN
- Zipcode 37122
- County Wilson County, TN
- Subdivision Del Webb Lake Providence
- Longitude: W87° 31' 25.7''
- Latitude: N36° 9' 29.7''
- Directions: From Nashville: Take I-40 E to Exit 226A. to Providence parkway and turn Left. Rt. at Providence Trail. Community is about 2 miles down on the right hand side. Check in with guard at gate.
-
Heating System Natural Gas, Forced Air, Furnace
-
Cooling System Central Air, Electric
-
Basement None
-
Fireplace Gas, Great Room
-
Parking Garage Door Opener, Garage Faces Front
-
Utilities Electricity Available, Water Available, Natural Gas Available
-
Fireplaces Total 1
-
Flooring Wood, Carpet, Tile
-
Interior Features Open Floorplan, Built-in Features, Kitchen Island, Entrance Foyer, Ceiling Fan(s), Extra Closets
-
Laundry Features Electric Dryer Hookup, Washer Hookup
-
Sewer Public Sewer
-
Cooktop
-
Dishwasher
-
Microwave
-
Electric Oven
- Elementary School: Rutland Elementary
- Middle School: Gladeville Middle School
- High School: Wilson Central High School
- Water Source: Public
- Association Amenities: Fifty Five and Up Community,Clubhouse,Fitness Center,Gated,Pool,Sidewalks,Tennis Court(s),Underground Utilities,Trail(s)
- Attached Garage: Yes
- Building Size: 2,803 Sqft
- Construction Materials: Brick, Fiber Cement, Hardboard Siding
- Foundation Details: Slab
- Garage: 2 Spaces
- Levels: One
- Lot Features: Level, Corner Lot
- Lot Size Dimensions: 116.2 X 130.18 IRR
- On Market Date: September 5th, 2025
- Previous Price: $859,000
- Senior Community: Yes
- Stories: 1
- Association Fee: $401
- Association Fee Frequency: Monthly
- Association Fee Includes: Trash, Maintenance Grounds, Recreation Facilities
- Association: Yes
- Annual Tax Amount: $2,739
- Mls Status: Canceled
- Originating System Name: RealTracs
- Special Listing Conditions: Standard
- Modification Timestamp: Oct 7th, 2025 @ 3:01pm
- Status Change Timestamp: Oct 7th, 2025 @ 3:00pm

MLS Source Origin Disclaimer
The data relating to real estate for sale on this website appears in part through an MLS API system, a voluntary cooperative exchange of property listing data between licensed real estate brokerage firms in which Cribz participates, and is provided by local multiple listing services through a licensing agreement. The originating system name of the MLS provider is shown in the listing information on each listing page. Real estate listings held by brokerage firms other than Cribz contain detailed information about them, including the name of the listing brokers. All information is deemed reliable but not guaranteed and should be independently verified. All properties are subject to prior sale, change, or withdrawal. Neither listing broker(s) nor Cribz shall be responsible for any typographical errors, misinformation, or misprints and shall be held totally harmless.
IDX information is provided exclusively for consumers’ personal non-commercial use, may not be used for any purpose other than to identify prospective properties consumers may be interested in purchasing. The data is deemed reliable but is not guaranteed by MLS GRID, and the use of the MLS GRID Data may be subject to an end user license agreement prescribed by the Member Participant’s applicable MLS, if any, and as amended from time to time.
Based on information submitted to the MLS GRID. All data is obtained from various sources and may not have been verified by broker or MLS GRID. Supplied Open House Information is subject to change without notice. All information should be independently reviewed and verified for accuracy. Properties may or may not be listed by the office/agent presenting the information.
The Digital Millennium Copyright Act of 1998, 17 U.S.C. § 512 (the “DMCA”) provides recourse for copyright owners who believe that material appearing on the Internet infringes their rights under U.S. copyright law. If you believe in good faith that any content or material made available in connection with our website or services infringes your copyright, you (or your agent) may send us a notice requesting that the content or material be removed, or access to it blocked. Notices must be sent in writing by email to the contact page of this website.
The DMCA requires that your notice of alleged copyright infringement include the following information: (1) description of the copyrighted work that is the subject of claimed infringement; (2) description of the alleged infringing content and information sufficient to permit us to locate the content; (3) contact information for you, including your address, telephone number, and email address; (4) a statement by you that you have a good faith belief that the content in the manner complained of is not authorized by the copyright owner, or its agent, or by the operation of any law; (5) a statement by you, signed under penalty of perjury, that the information in the notification is accurate and that you have the authority to enforce the copyrights that are claimed to be infringed; and (6) a physical or electronic signature of the copyright owner or a person authorized to act on the copyright owner’s behalf. Failure to include all of the above information may result in the delay of the processing of your complaint.

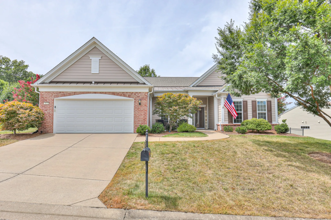
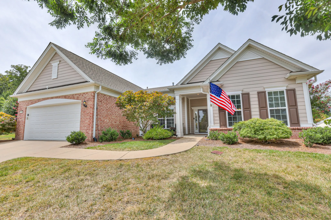
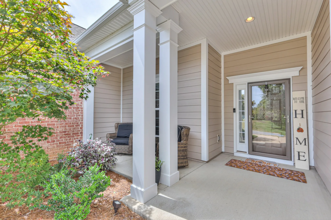
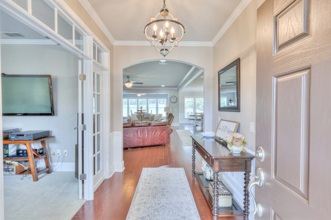
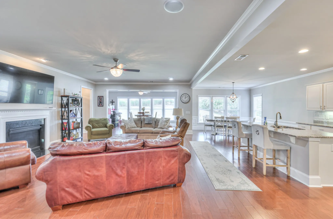
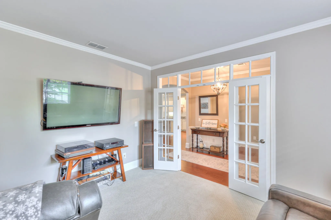
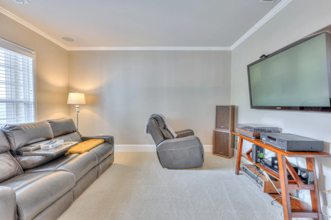
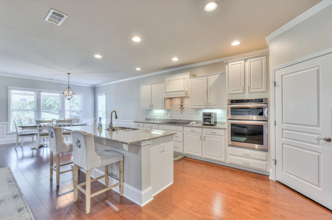
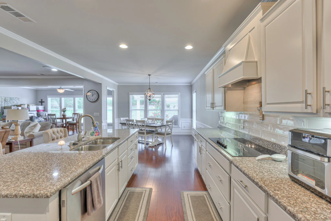
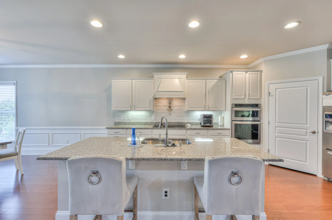
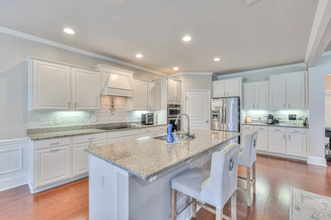
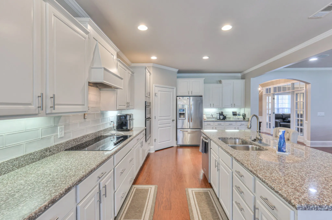
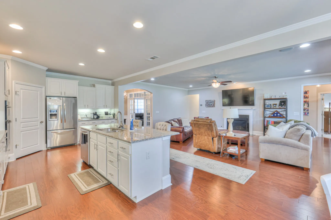
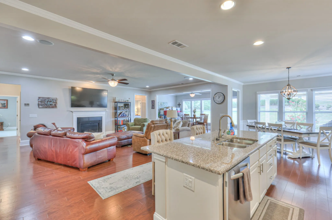
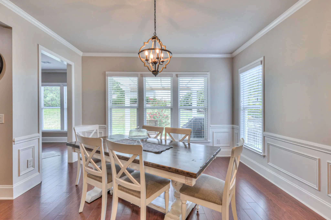
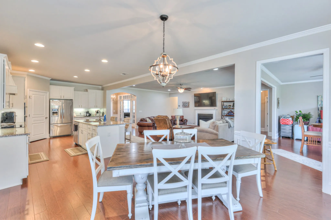
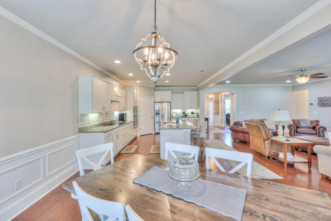
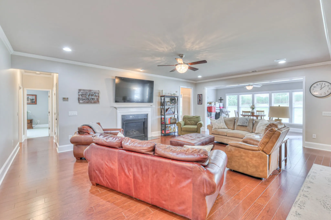
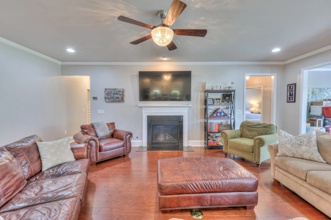
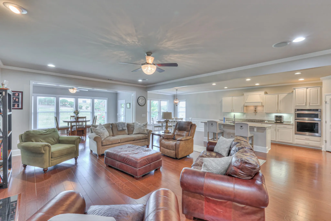
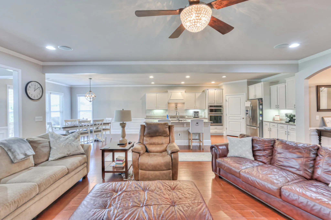
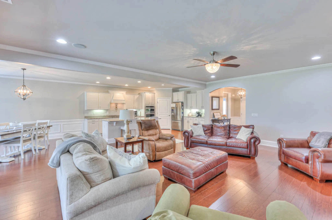
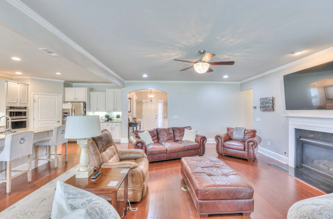
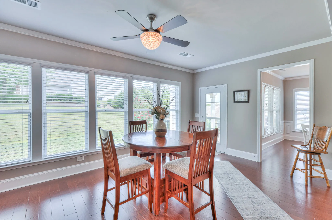
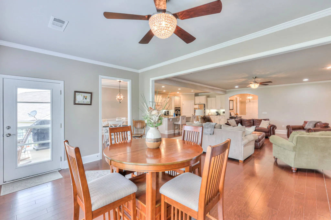
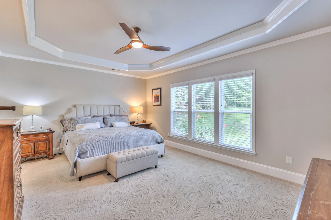
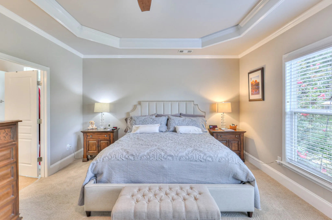
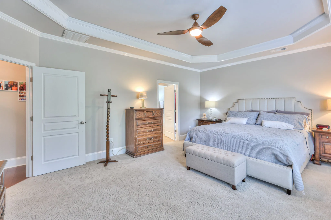
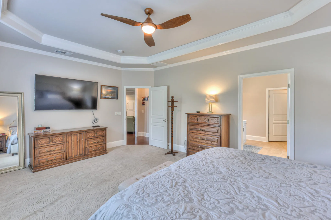
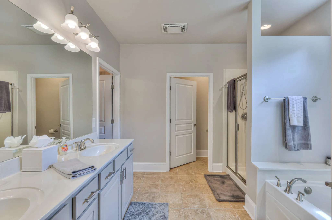
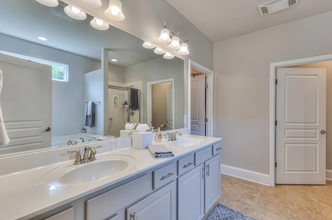
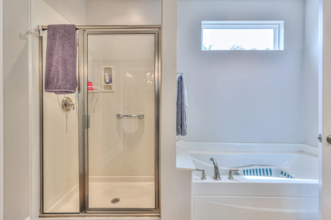
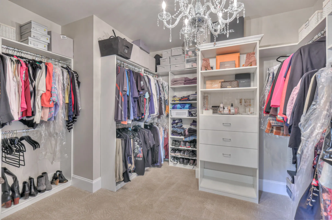
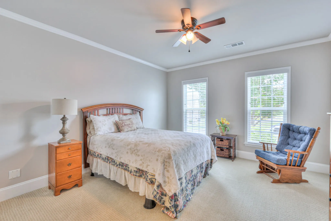
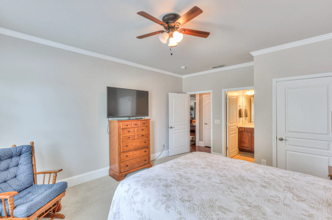
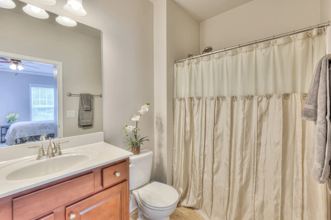
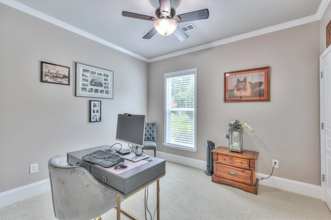
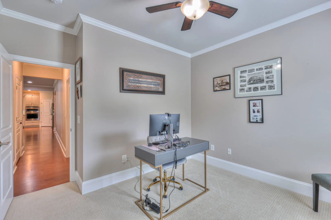
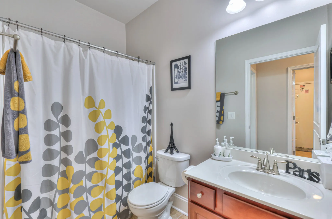
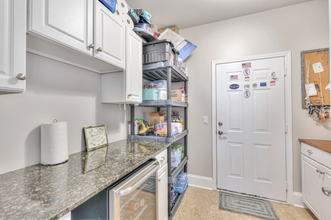
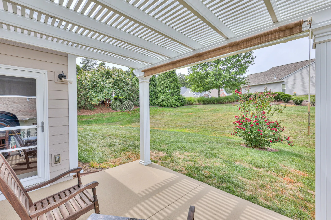
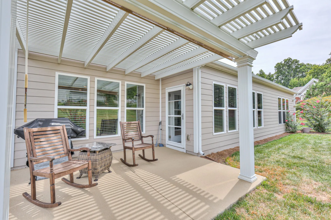
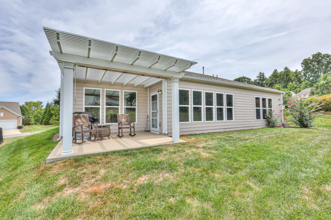
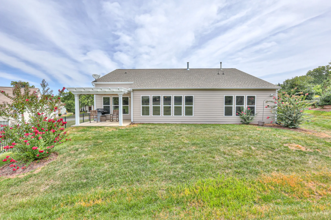
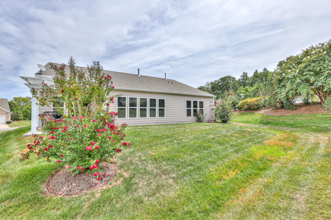
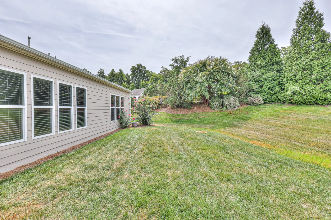
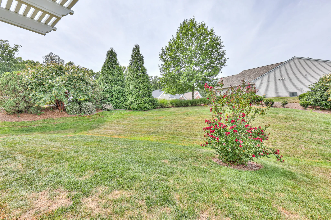
 Homeboy's Advice
Homeboy's Advice