309 Strong Street, Columbia, Tennessee 38401
TN, Columbia-
Expired Status
-
102 Days Off Market Sorry Charlie 🙁
-
Residential Property Type
-
5 Beds Total Bedrooms
-
4 Baths Full + Half Bathrooms
-
2885 Total Sqft $203/sqft
-
0.49 Acres Lot/Land Size
-
2025 Year Built
-
Mortgage Wizard 3000 Advanced Breakdown
Celebrate the season with our Holiday of Homes sales event and make this stunning Columbus plan your new home before the new year! Now under construction with drywall underway and estimated completion in December 2025, this 5 bedroom, 3 bath home offers nearly 2,900 sq. ft. of thoughtfully designed living space on a rare 0.49-acre cul-de-sac homesite. The sought-after primary suite on the main floor provides convenience and privacy, while the beautifully designed kitchen features quartz countertops, pendant lighting, and a spacious island perfect for entertaining. A secondary bedroom with a full bath on the main level is ideal for guests or a home office. Upstairs, you’ll find three unbelievably spacious secondary bedrooms, each with walk-in closets, and an extra-large bonus room offering endless possibilities for recreation or relaxation. Step outside to enjoy your extended covered deck and oversized backyard. Located less than 20 minutes from historic downtown Columbia, 10 minutes from shopping and dining in Spring Hill, and under an hour from vibrant downtown Nashville, Silver Springs offers the perfect balance of convenience and charm plus pickleball courts are the community amenities. Ask about our special financing opportunities and limited-time incentives that make this one of the best new construction values in Maury County. Visit the model home at 101 Model Ct. to learn more!
- Property Type: Residential
- Listing Type: For Sale
- MLS #: 2989695
- Price: $586,990
- Half Bathrooms: 1
- Full Bathrooms: 3
- Square Footage: 2,885 Sqft
- Year Built: 2025
- Lot Area: 0.49 Acre
- Office Name: M/I HOMES OF NASHVILLE LLC
- Agent Name: Alec Dumke
- New Construction: Yes
- Property Sub Type: Single Family Residence
- Roof: Shingle
- Listing Status: Expired
- Street Number: 309
- Street: Strong Street
- City Columbia
- State TN
- Zipcode 38401
- County Maury County, TN
- Subdivision Silver Springs
- Longitude: W88° 57' 53''
- Latitude: N35° 36' 54.3''
- Directions: From Nashville: I-65 S. to Saturn Parkway. Exit Saturn Parkway towards Columbia. Travel approx. 3 miles south on Hwy 31. Turn right onto Carters Creek Station Road. Turn left onto Butler Road. Model Address 101 Model Ct, Columbia, TN.
-
Heating System Central, Electric
-
Cooling System Central Air, Electric
-
Basement None
-
Patio Covered, Deck
-
Parking Garage Door Opener, Garage Faces Front
-
Utilities Electricity Available, Water Available
-
Exterior Features Smart Lock(s)
-
Flooring Carpet, Tile, Vinyl
-
Interior Features Open Floorplan, Walk-In Closet(s), High Ceilings, Kitchen Island, Pantry, Smart Thermostat, High Speed Internet, Entrance Foyer, Extra Closets, Air Filter
-
Laundry Features Electric Dryer Hookup, Washer Hookup
-
Sewer Public Sewer
-
Dishwasher
-
Electric Oven
-
Electric Range
-
Stainless Steel Appliance(s)
- Elementary School: Spring Hill Elementary
- Middle School: Spring Hill Middle School
- High School: Spring Hill High School
- Water Source: Public
- Association Amenities: Tennis Court(s)
- Attached Garage: Yes
- Building Size: 2,885 Sqft
- Construction Materials: Brick, Fiber Cement
- Foundation Details: Block
- Garage: 3 Spaces
- Levels: One
- Lot Features: Cul-De-Sac
- On Market Date: September 4th, 2025
- Previous Price: $586,990
- Stories: 2
- Association Fee: $40
- Association Fee Frequency: Monthly
- Association Fee Includes: Maintenance Structure
- Association: Yes
- Co List Agent Full Name: Jenna Skuza
- Co List Office Name: M/I HOMES OF NASHVILLE LLC
- Mls Status: Expired
- Originating System Name: RealTracs
- Special Listing Conditions: Standard
- Modification Timestamp: Oct 31st, 2025 @ 5:02am
- Status Change Timestamp: Oct 31st, 2025 @ 5:00am

MLS Source Origin Disclaimer
The data relating to real estate for sale on this website appears in part through an MLS API system, a voluntary cooperative exchange of property listing data between licensed real estate brokerage firms in which Cribz participates, and is provided by local multiple listing services through a licensing agreement. The originating system name of the MLS provider is shown in the listing information on each listing page. Real estate listings held by brokerage firms other than Cribz contain detailed information about them, including the name of the listing brokers. All information is deemed reliable but not guaranteed and should be independently verified. All properties are subject to prior sale, change, or withdrawal. Neither listing broker(s) nor Cribz shall be responsible for any typographical errors, misinformation, or misprints and shall be held totally harmless.
IDX information is provided exclusively for consumers’ personal non-commercial use, may not be used for any purpose other than to identify prospective properties consumers may be interested in purchasing. The data is deemed reliable but is not guaranteed by MLS GRID, and the use of the MLS GRID Data may be subject to an end user license agreement prescribed by the Member Participant’s applicable MLS, if any, and as amended from time to time.
Based on information submitted to the MLS GRID. All data is obtained from various sources and may not have been verified by broker or MLS GRID. Supplied Open House Information is subject to change without notice. All information should be independently reviewed and verified for accuracy. Properties may or may not be listed by the office/agent presenting the information.
The Digital Millennium Copyright Act of 1998, 17 U.S.C. § 512 (the “DMCA”) provides recourse for copyright owners who believe that material appearing on the Internet infringes their rights under U.S. copyright law. If you believe in good faith that any content or material made available in connection with our website or services infringes your copyright, you (or your agent) may send us a notice requesting that the content or material be removed, or access to it blocked. Notices must be sent in writing by email to the contact page of this website.
The DMCA requires that your notice of alleged copyright infringement include the following information: (1) description of the copyrighted work that is the subject of claimed infringement; (2) description of the alleged infringing content and information sufficient to permit us to locate the content; (3) contact information for you, including your address, telephone number, and email address; (4) a statement by you that you have a good faith belief that the content in the manner complained of is not authorized by the copyright owner, or its agent, or by the operation of any law; (5) a statement by you, signed under penalty of perjury, that the information in the notification is accurate and that you have the authority to enforce the copyrights that are claimed to be infringed; and (6) a physical or electronic signature of the copyright owner or a person authorized to act on the copyright owner’s behalf. Failure to include all of the above information may result in the delay of the processing of your complaint.

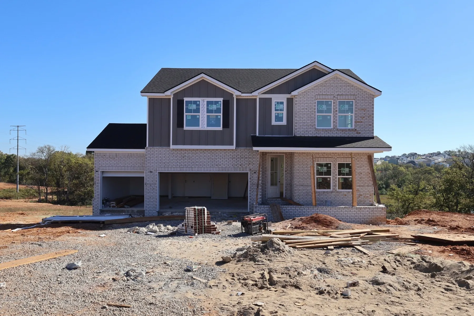
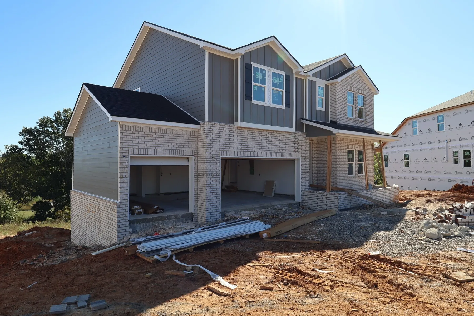
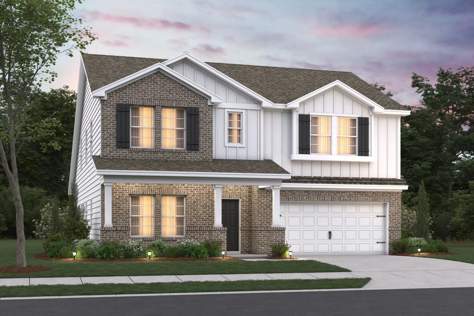
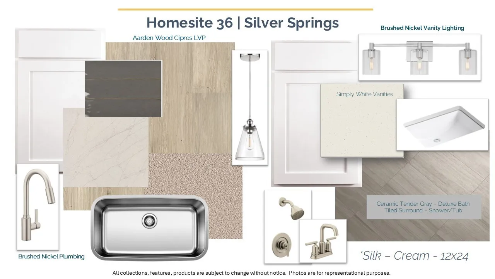
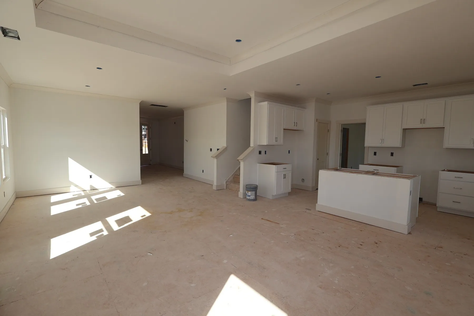
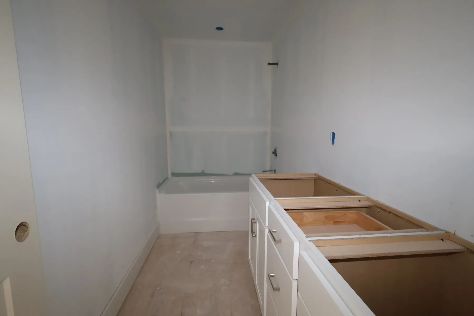
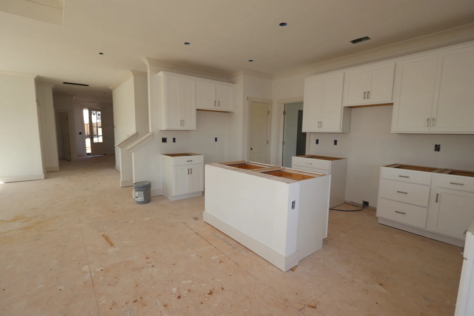
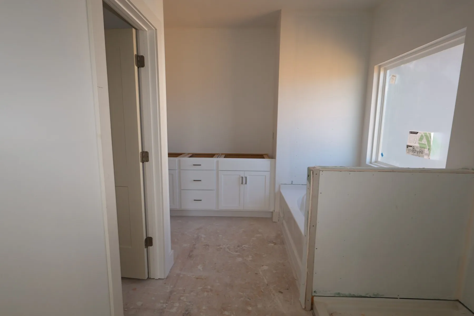

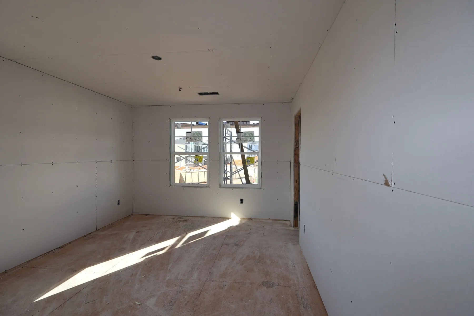
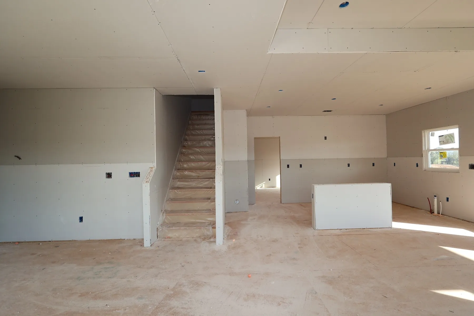
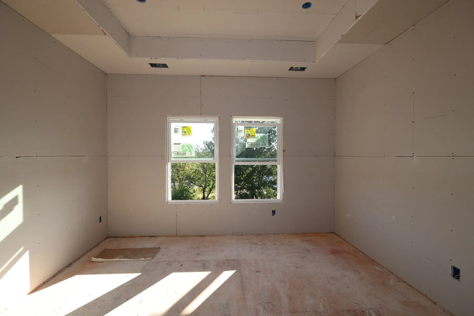
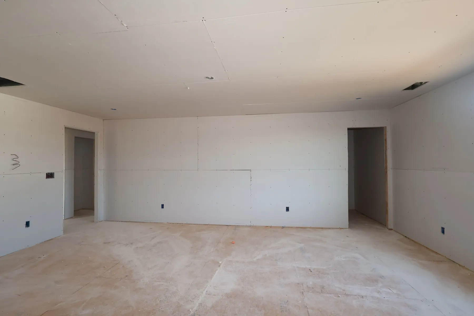

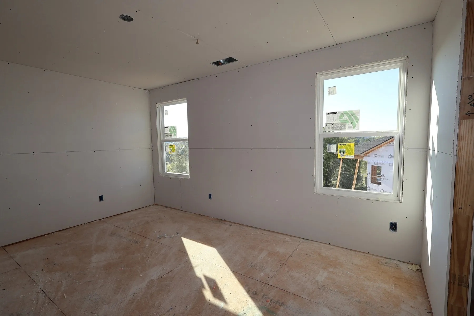
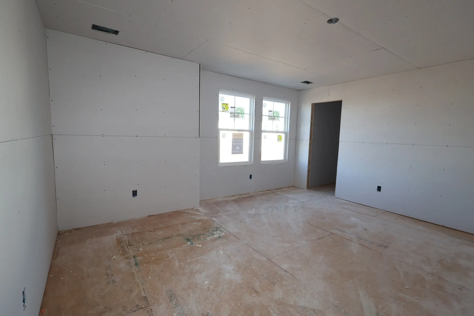
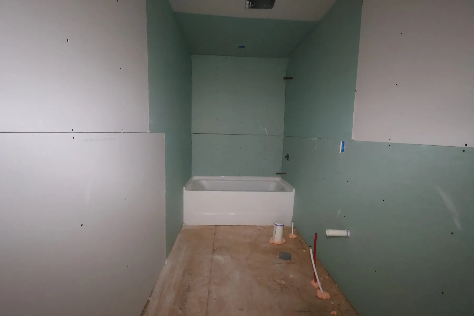
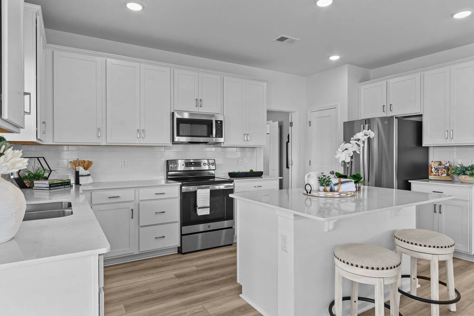

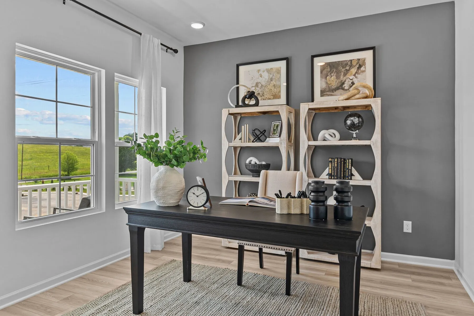
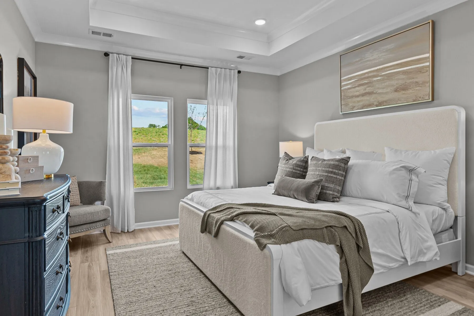
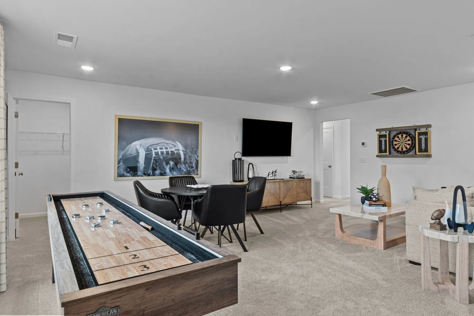
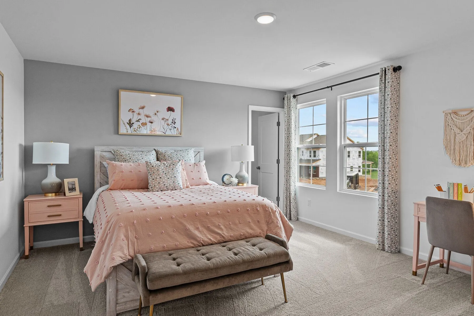
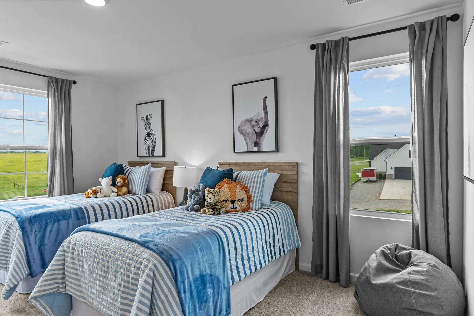

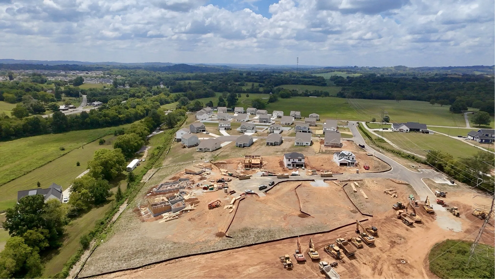
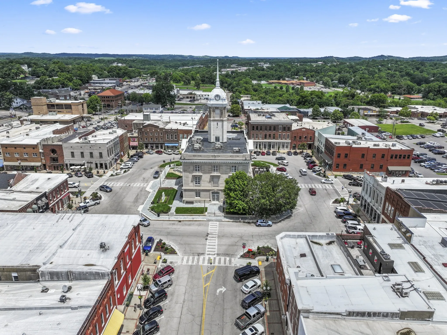
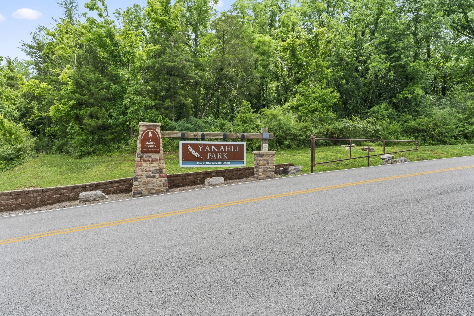
 Homeboy's Advice
Homeboy's Advice