306 Strong Street, Columbia, Tennessee 38401
TN, Columbia-
Expired Status
-
132 Days Off Market Sorry Charlie 🙁
-
Residential Property Type
-
4 Beds Total Bedrooms
-
3 Baths Full + Half Bathrooms
-
2436 Total Sqft $205/sqft
-
0.47 Acres Lot/Land Size
-
2025 Year Built
-
Mortgage Wizard 3000 Advanced Breakdown
Join us for our National Holiday of Homes event and discover the Tipton, now offered as the best value in the entire community. This Tipton offers over 2,400 sq. ft. with 4 bedrooms, 2.5 baths, and a private main floor study. The open kitchen includes quartz countertops, stainless appliances, and a large island that flows into the dining and living areas, perfect for entertaining. Upstairs, the private owner’s suite features dual vanities and a spacious walk-in closet. Secondary bedrooms and a bonus room add flexibility for your lifestyle. A covered deck overlooks nearly half an acre, providing outdoor space to relax or play. The Tipton delivers exceptional design at an unbeatable price. Ask us how you can take advantage of our highly competitive rates and make this incredible home yours just in time for the holidays. Located in Silver Springs, you will enjoy being minutes from parks, shopping, dining, and historic downtown Columbia. Don’t let someone else call it home first. 101 Model Ct, Columbia, TN 38401 Contact us today for more information or to schedule a tour. We LOVE our Real Estate Professionals!
- Property Type: Residential
- Listing Type: For Sale
- MLS #: 2989688
- Price: $499,995
- Half Bathrooms: 1
- Full Bathrooms: 2
- Square Footage: 2,436 Sqft
- Year Built: 2025
- Lot Area: 0.47 Acre
- Office Name: M/I HOMES OF NASHVILLE LLC
- Agent Name: Marusha Skorey
- New Construction: Yes
- Property Sub Type: Single Family Residence
- Roof: Shingle
- Listing Status: Expired
- Street Number: 306
- Street: Strong Street
- City Columbia
- State TN
- Zipcode 38401
- County Maury County, TN
- Subdivision Silver Springs
- Longitude: W88° 57' 53''
- Latitude: N35° 36' 54.3''
- Directions: From Nashville: I-65 S. to Saturn Parkway. Exit Saturn Parkway towards Columbia. Travel approx. 3 miles south on Hwy 31. Turn right onto Carters Creek Station Road. Turn left onto Butler Road. Use Model Address 101 Model Ct, Columbia, TN.
-
Heating System Central, Electric
-
Cooling System Central Air, Electric
-
Basement None
-
Fireplace Electric
-
Patio Covered, Deck
-
Parking Garage Door Opener, Garage Faces Front
-
Utilities Electricity Available, Water Available
-
Exterior Features Smart Lock(s)
-
Fireplaces Total 1
-
Flooring Carpet, Tile, Vinyl
-
Interior Features Open Floorplan, Walk-In Closet(s), High Ceilings, Kitchen Island, Pantry, Smart Thermostat, High Speed Internet, Entrance Foyer, Air Filter
-
Laundry Features Electric Dryer Hookup, Washer Hookup
-
Sewer Public Sewer
-
Dishwasher
-
Electric Oven
-
Electric Range
-
Stainless Steel Appliance(s)
- Elementary School: Spring Hill Elementary
- Middle School: Spring Hill Middle School
- High School: Spring Hill High School
- Water Source: Public
- Association Amenities: Tennis Court(s)
- Attached Garage: Yes
- Building Size: 2,436 Sqft
- Construction Materials: Brick, Fiber Cement
- Foundation Details: Slab
- Garage: 2 Spaces
- Levels: One
- Lot Features: Cul-De-Sac
- On Market Date: September 4th, 2025
- Previous Price: $524,990
- Stories: 2
- Association Fee: $40
- Association Fee Frequency: Monthly
- Association Fee Includes: Maintenance Grounds, Recreation Facilities
- Association: Yes
- Co List Agent Full Name: Alec Dumke
- Co List Office Name: M/I HOMES OF NASHVILLE LLC
- Mls Status: Expired
- Originating System Name: RealTracs
- Special Listing Conditions: Standard
- Modification Timestamp: Oct 1st, 2025 @ 5:04am
- Status Change Timestamp: Oct 1st, 2025 @ 5:02am

MLS Source Origin Disclaimer
The data relating to real estate for sale on this website appears in part through an MLS API system, a voluntary cooperative exchange of property listing data between licensed real estate brokerage firms in which Cribz participates, and is provided by local multiple listing services through a licensing agreement. The originating system name of the MLS provider is shown in the listing information on each listing page. Real estate listings held by brokerage firms other than Cribz contain detailed information about them, including the name of the listing brokers. All information is deemed reliable but not guaranteed and should be independently verified. All properties are subject to prior sale, change, or withdrawal. Neither listing broker(s) nor Cribz shall be responsible for any typographical errors, misinformation, or misprints and shall be held totally harmless.
IDX information is provided exclusively for consumers’ personal non-commercial use, may not be used for any purpose other than to identify prospective properties consumers may be interested in purchasing. The data is deemed reliable but is not guaranteed by MLS GRID, and the use of the MLS GRID Data may be subject to an end user license agreement prescribed by the Member Participant’s applicable MLS, if any, and as amended from time to time.
Based on information submitted to the MLS GRID. All data is obtained from various sources and may not have been verified by broker or MLS GRID. Supplied Open House Information is subject to change without notice. All information should be independently reviewed and verified for accuracy. Properties may or may not be listed by the office/agent presenting the information.
The Digital Millennium Copyright Act of 1998, 17 U.S.C. § 512 (the “DMCA”) provides recourse for copyright owners who believe that material appearing on the Internet infringes their rights under U.S. copyright law. If you believe in good faith that any content or material made available in connection with our website or services infringes your copyright, you (or your agent) may send us a notice requesting that the content or material be removed, or access to it blocked. Notices must be sent in writing by email to the contact page of this website.
The DMCA requires that your notice of alleged copyright infringement include the following information: (1) description of the copyrighted work that is the subject of claimed infringement; (2) description of the alleged infringing content and information sufficient to permit us to locate the content; (3) contact information for you, including your address, telephone number, and email address; (4) a statement by you that you have a good faith belief that the content in the manner complained of is not authorized by the copyright owner, or its agent, or by the operation of any law; (5) a statement by you, signed under penalty of perjury, that the information in the notification is accurate and that you have the authority to enforce the copyrights that are claimed to be infringed; and (6) a physical or electronic signature of the copyright owner or a person authorized to act on the copyright owner’s behalf. Failure to include all of the above information may result in the delay of the processing of your complaint.

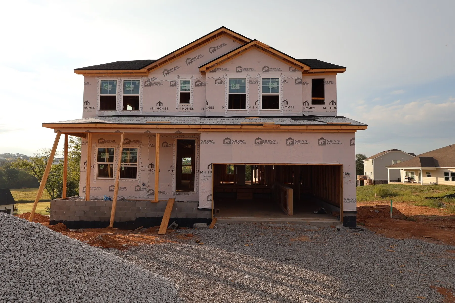
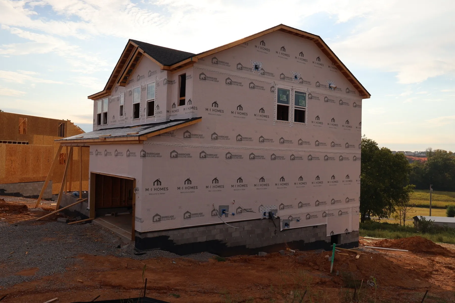

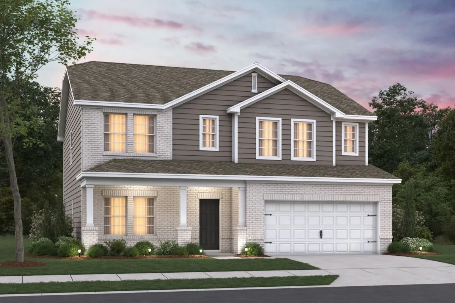
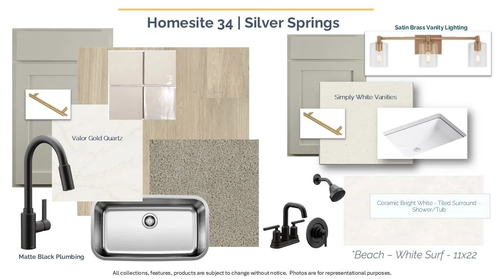
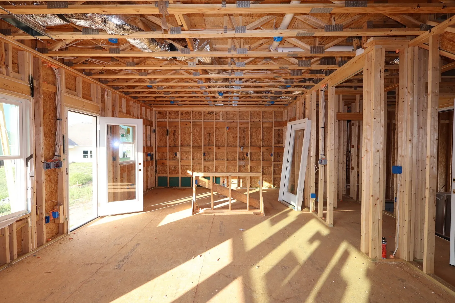

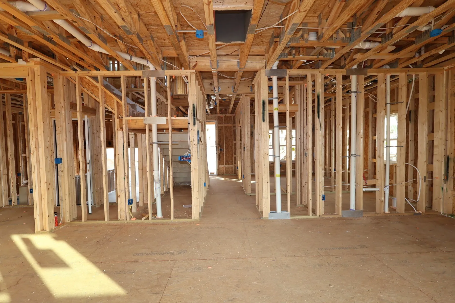
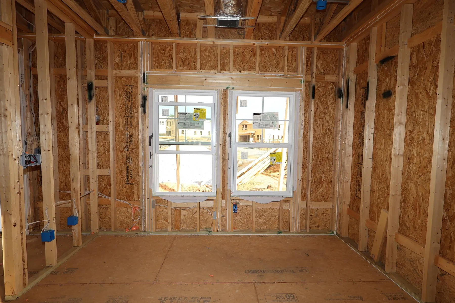

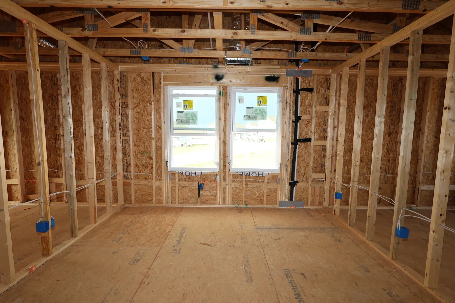
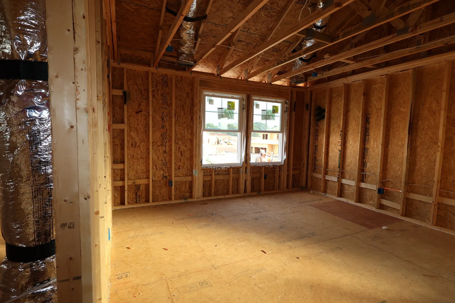
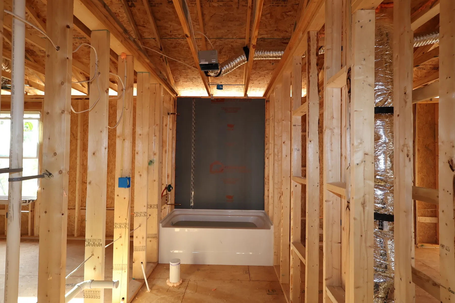
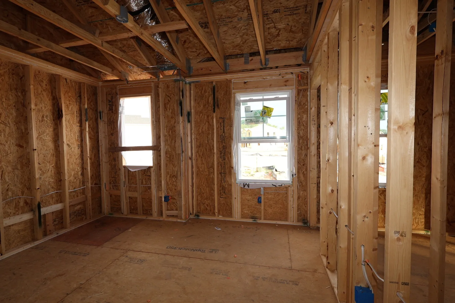
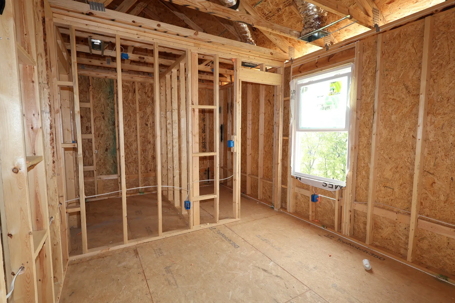
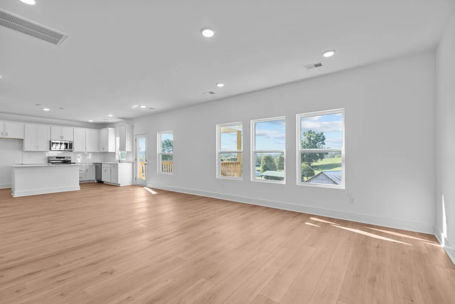
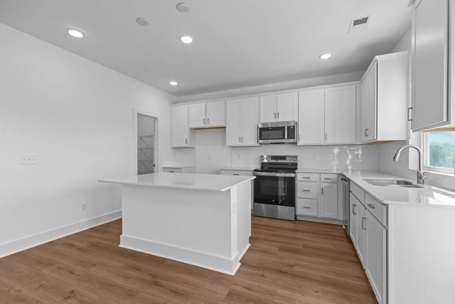
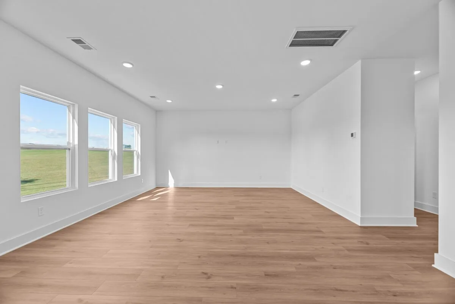
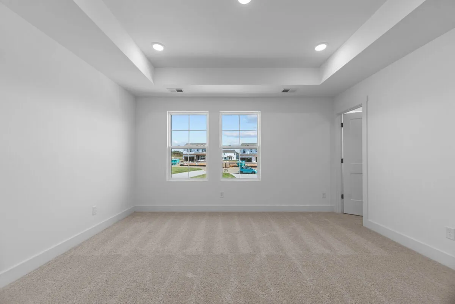
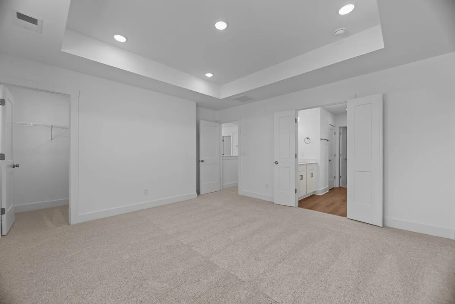
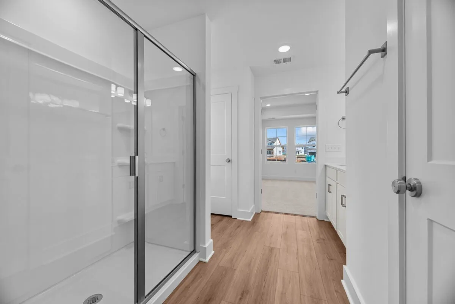
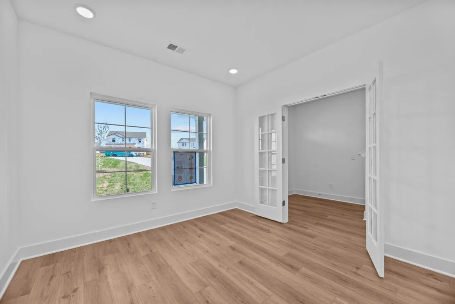
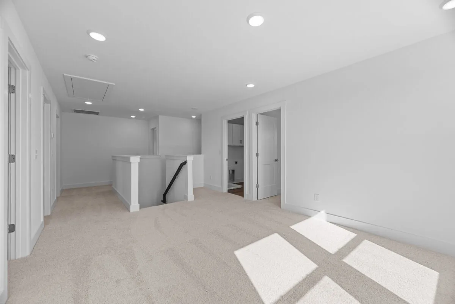
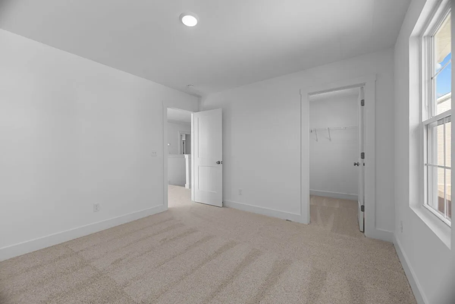
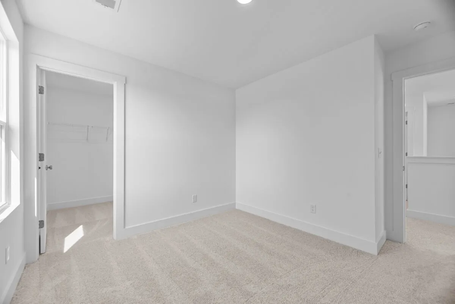
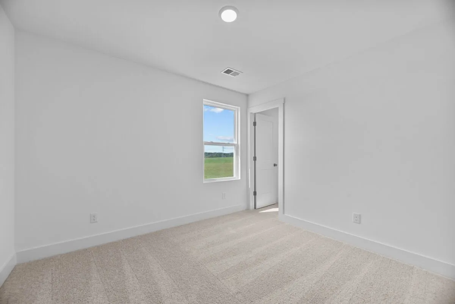
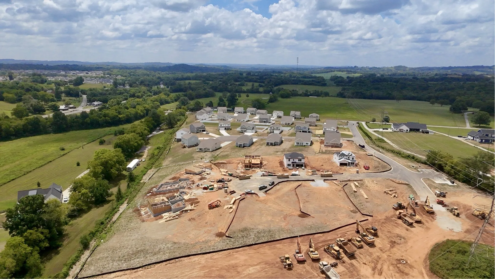
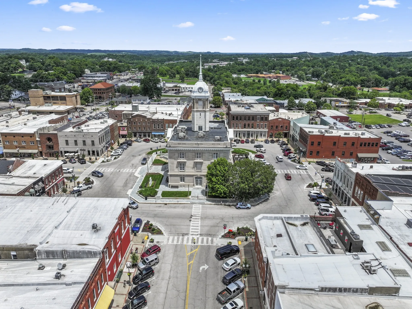
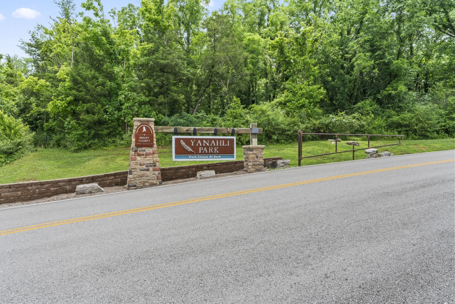
 Homeboy's Advice
Homeboy's Advice