2655 Burton Dr, White House, Tennessee 37188
TN, White House-
Expired Status
-
132 Days Off Market Sorry Charlie 🙁
-
Residential Property Type
-
4 Beds Total Bedrooms
-
3 Baths Full + Half Bathrooms
-
2665 Total Sqft $149/sqft
-
2025 Year Built
-
Mortgage Wizard 3000 Advanced Breakdown
Special Lot pricing upgrade for this plan and get an additional $5000 in upgrades at base price for limited time on the Spacious Henry floorplan. This is a 4 bedroom 2 1/2 bath home designed for comfort, convenience, and style! The extra-large downstairs study offers the perfect flex space and can even be converted to 5th bedroom w/full bath, while the open-concept living area features a spacious layout with LVP throughout. The gourmet style kitchen provides ample cabinet space, quartz countertops, stainless appliances with gas stove, large island, and tile backsplash. A large walk-in pantry off the kitchen and easy access to a mudroom. Upstairs, the owner’s suite is a true retreat, with a double sink vanity,
and two generous walk-in closets. Three additional bedrooms all feature walk-in closets. A spacious laundry room with tile flooring allows for extra storage. Outside this home features an included patio (Covered Deck available) that creates the ideal outdoor escape. The Henry has everything you need to make a house feel like home on a great homesite! Incredible Lender incentives on all presales available for September as well.
- Property Type: Residential
- Listing Type: For Sale
- MLS #: 2990132
- Price: $396,900
- Half Bathrooms: 1
- Full Bathrooms: 2
- Square Footage: 2,665 Sqft
- Year Built: 2025
- Office Name: Davidson Homes, LLC
- Agent Name: Craig Plank
- New Construction: Yes
- Property Sub Type: Single Family Residence
- Listing Status: Expired
- Street Number: 2655
- Street: Burton Dr
- City White House
- State TN
- Zipcode 37188
- County Robertson County, TN
- Subdivision Calista Farms
- Longitude: W87° 20' 43.3''
- Latitude: N36° 29' 13.5''
- Directions: From Nashville, take I-65 North. Take Exit 108 onto TN-76 W toward Springfield. Turn right onto TN-76 E. Turn left onto Wilkinson Lane. Turn left on to Calista Road and Turn Right on to Tisdale Drive.
-
Heating System Central
-
Cooling System Central Air
-
Basement None
-
Patio Patio
-
Parking Garage Faces Front
-
Utilities Water Available, Cable Connected
-
Flooring Carpet, Tile, Vinyl
-
Interior Features Open Floorplan, Walk-In Closet(s), High Ceilings, Kitchen Island, Pantry, High Speed Internet, Entrance Foyer, Extra Closets
-
Laundry Features Electric Dryer Hookup, Washer Hookup
-
Sewer Public Sewer
-
Dishwasher
-
Disposal
-
Stainless Steel Appliance(s)
-
Gas Range
-
Gas Oven
- Elementary School: Robert F. Woodall Elementary
- Middle School: White House Heritage High School
- High School: White House Heritage High School
- Water Source: Public
- Accessibility Features: Accessible Entrance, Accessible Doors
- Association Amenities: Sidewalks,Underground Utilities,Trail(s)
- Attached Garage: Yes
- Building Size: 2,665 Sqft
- Construction Materials: Brick, Hardboard Siding
- Foundation Details: Slab
- Garage: 2 Spaces
- Levels: Two
- On Market Date: September 5th, 2025
- Previous Price: $406,900
- Stories: 2
- Association Fee: $25
- Association Fee Frequency: Monthly
- Association Fee Includes: Maintenance Grounds
- Association: Yes
- Annual Tax Amount: $3,200
- Mls Status: Expired
- Originating System Name: RealTracs
- Special Listing Conditions: Standard
- Modification Timestamp: Sep 30th, 2025 @ 5:02am
- Status Change Timestamp: Sep 30th, 2025 @ 5:00am

MLS Source Origin Disclaimer
The data relating to real estate for sale on this website appears in part through an MLS API system, a voluntary cooperative exchange of property listing data between licensed real estate brokerage firms in which Cribz participates, and is provided by local multiple listing services through a licensing agreement. The originating system name of the MLS provider is shown in the listing information on each listing page. Real estate listings held by brokerage firms other than Cribz contain detailed information about them, including the name of the listing brokers. All information is deemed reliable but not guaranteed and should be independently verified. All properties are subject to prior sale, change, or withdrawal. Neither listing broker(s) nor Cribz shall be responsible for any typographical errors, misinformation, or misprints and shall be held totally harmless.
IDX information is provided exclusively for consumers’ personal non-commercial use, may not be used for any purpose other than to identify prospective properties consumers may be interested in purchasing. The data is deemed reliable but is not guaranteed by MLS GRID, and the use of the MLS GRID Data may be subject to an end user license agreement prescribed by the Member Participant’s applicable MLS, if any, and as amended from time to time.
Based on information submitted to the MLS GRID. All data is obtained from various sources and may not have been verified by broker or MLS GRID. Supplied Open House Information is subject to change without notice. All information should be independently reviewed and verified for accuracy. Properties may or may not be listed by the office/agent presenting the information.
The Digital Millennium Copyright Act of 1998, 17 U.S.C. § 512 (the “DMCA”) provides recourse for copyright owners who believe that material appearing on the Internet infringes their rights under U.S. copyright law. If you believe in good faith that any content or material made available in connection with our website or services infringes your copyright, you (or your agent) may send us a notice requesting that the content or material be removed, or access to it blocked. Notices must be sent in writing by email to the contact page of this website.
The DMCA requires that your notice of alleged copyright infringement include the following information: (1) description of the copyrighted work that is the subject of claimed infringement; (2) description of the alleged infringing content and information sufficient to permit us to locate the content; (3) contact information for you, including your address, telephone number, and email address; (4) a statement by you that you have a good faith belief that the content in the manner complained of is not authorized by the copyright owner, or its agent, or by the operation of any law; (5) a statement by you, signed under penalty of perjury, that the information in the notification is accurate and that you have the authority to enforce the copyrights that are claimed to be infringed; and (6) a physical or electronic signature of the copyright owner or a person authorized to act on the copyright owner’s behalf. Failure to include all of the above information may result in the delay of the processing of your complaint.


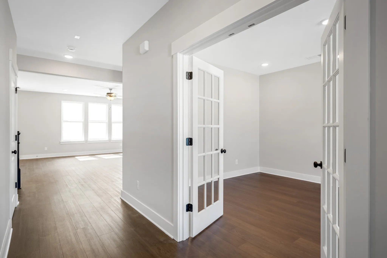
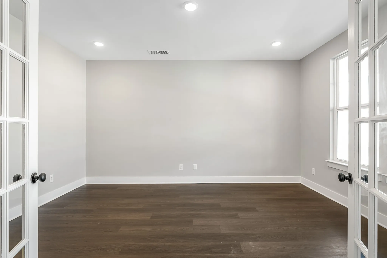
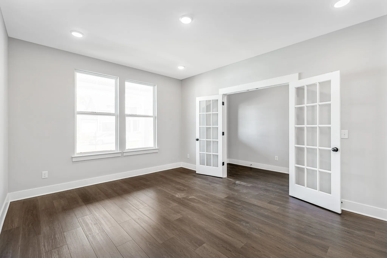
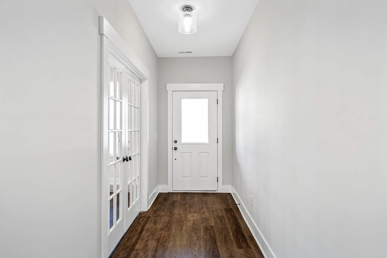
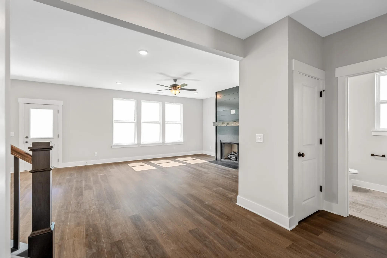
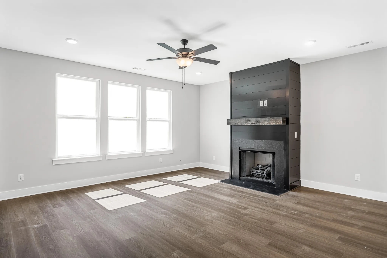
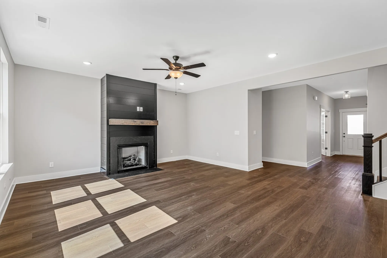
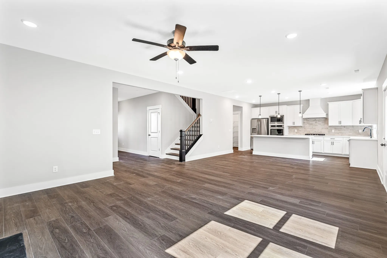
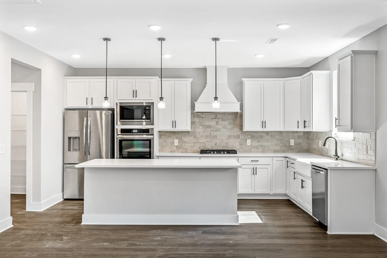
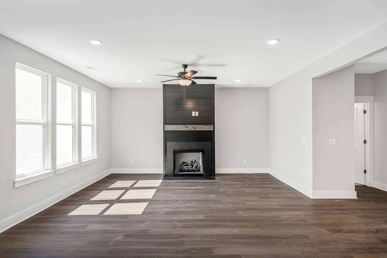
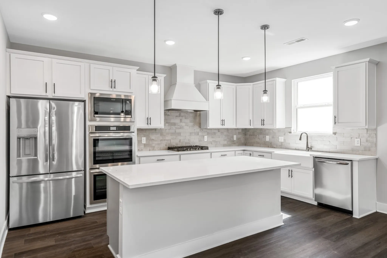
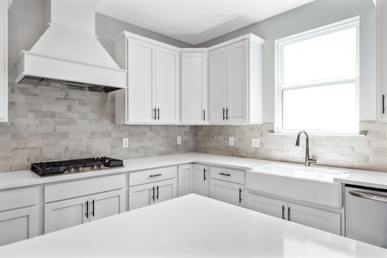
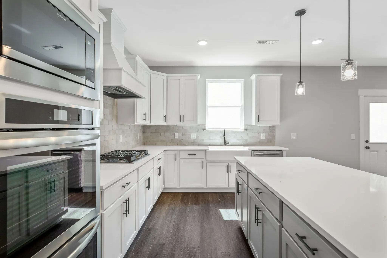
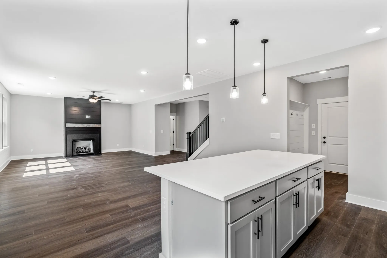
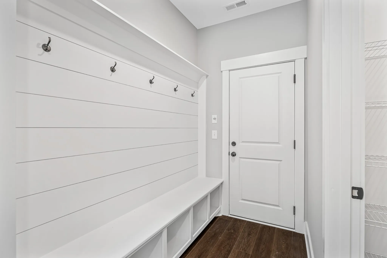
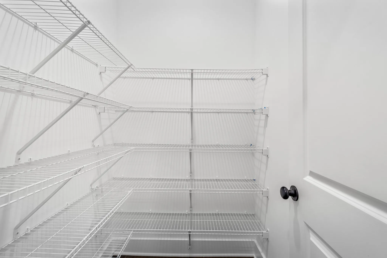
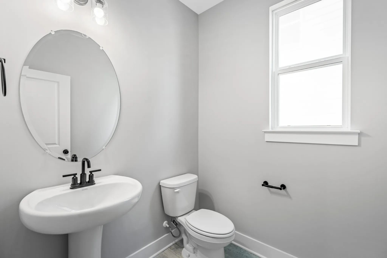
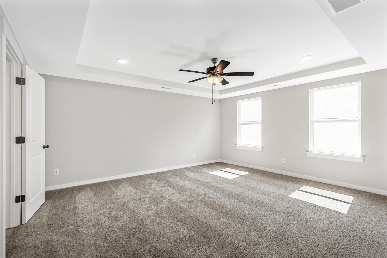
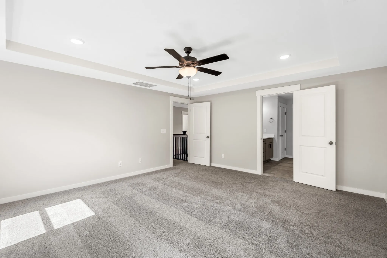
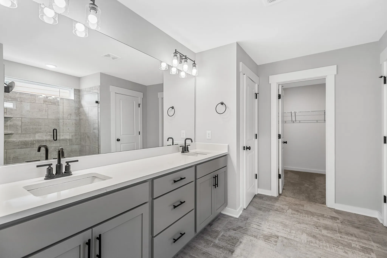
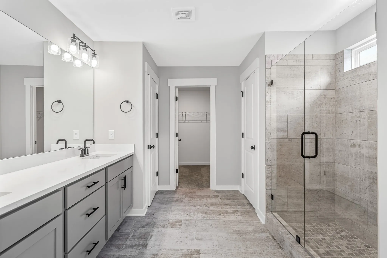
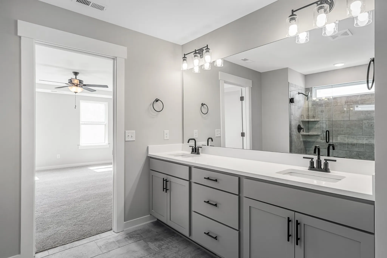
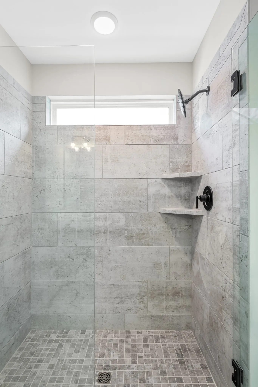
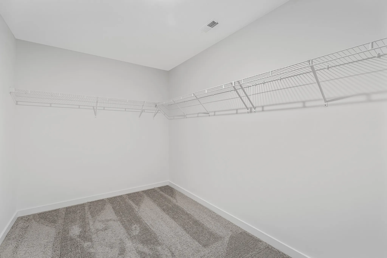
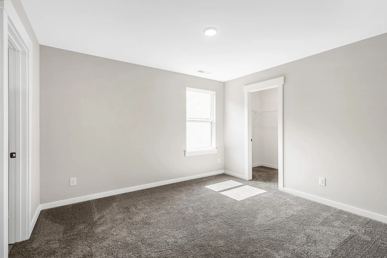
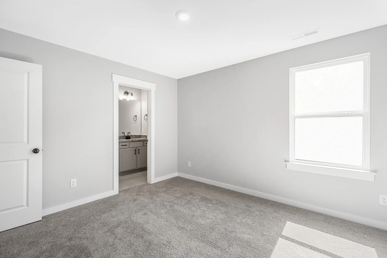
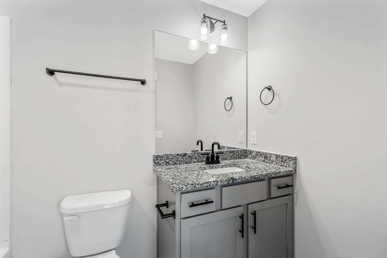
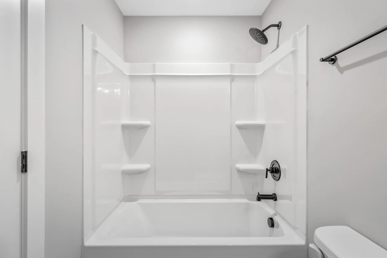
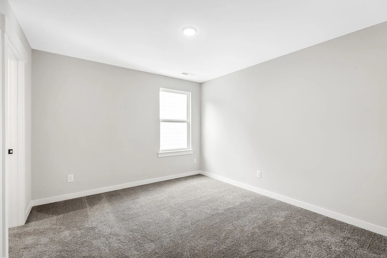
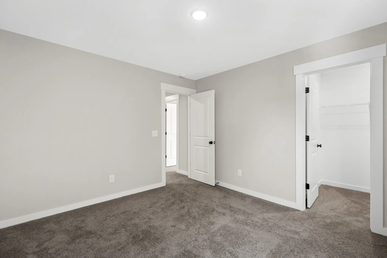
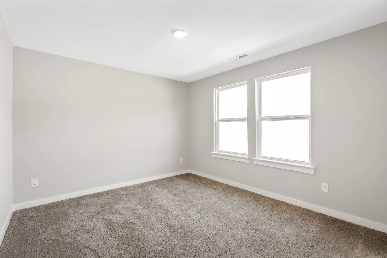
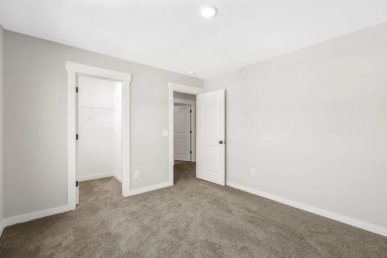
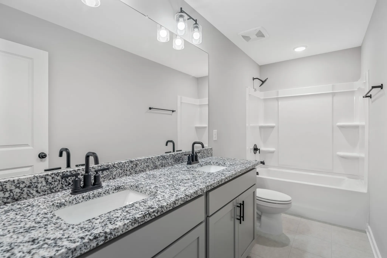
 Homeboy's Advice
Homeboy's Advice