3028 Oscar Dr, White House, Tennessee 37188
TN, White House-
Canceled Status
-
100 Days Off Market Sorry Charlie 🙁
-
Residential Property Type
-
3 Beds Total Bedrooms
-
2 Baths Full + Half Bathrooms
-
1428 Total Sqft $238/sqft
-
0.14 Acres Lot/Land Size
-
2023 Year Built
-
Mortgage Wizard 3000 Advanced Breakdown
Why wait for new construction when you can have it all—move-in ready, upgraded, and available today? This nearly new, single-level home offers modern design with none of the delays or added costs.
Enjoy an open-concept layout with 3 bedrooms, 2 baths, and a bright, airy kitchen that flows into the main living space. Thoughtful upgrades include custom closet systems, cabinetry and hanging storage in the laundry, ceiling fans, blinds, and a fully fenced backyard—features the builder doesn’t include without an upcharge. The home also comes equipped with a smart home security system for added convenience.
Skip the construction mess and move right into a home that’s already complete, landscaped, and ready for daily life. The backyard offers a low-maintenance private space—perfect for pets or easy weekend living.
Ask about a special buyer incentive for using the seller’s preferred lender!
Community amenities include a dog park, walking path, and pavilion — all within minutes of White House Municipal Park and I-65 for an easy Nashville commute.
- Property Type: Residential
- Listing Type: For Sale
- MLS #: 2989173
- Price: $340,000
- Full Bathrooms: 2
- Square Footage: 1,428 Sqft
- Year Built: 2023
- Lot Area: 0.14 Acre
- Office Name: Forward Realty Group
- Agent Name: Victoria Apedaile
- Property Sub Type: Single Family Residence
- Roof: Shingle
- Listing Status: Canceled
- Street Number: 3028
- Street: Oscar Dr
- City White House
- State TN
- Zipcode 37188
- County Robertson County, TN
- Subdivision Sage Farms - Phase 1
- Longitude: W87° 19' 35.5''
- Latitude: N36° 27' 34.5''
- Directions: From Nashville, take I-65 North. Take Exit 108 onto TN-76 W toward Springfield. Turn right onto TN-76 E. Turn Right onto Sage Rd. Turn Left into Sage Farms.Turn Right onto Oscar Drive. Home is on the Left.
-
Heating System Central, Natural Gas
-
Cooling System Central Air, Electric
-
Basement None
-
Fence Back Yard
-
Patio Covered, Patio, Porch
-
Parking Garage Faces Front
-
Utilities Electricity Available, Water Available, Natural Gas Available
-
Flooring Laminate, Carpet, Tile
-
Sewer Public Sewer
-
Dishwasher
-
Microwave
-
Disposal
-
Gas Range
-
Gas Oven
- Elementary School: Robert F. Woodall Elementary
- Middle School: White House Heritage High School
- High School: White House Heritage High School
- Water Source: Public
- Association Amenities: Dog Park,Sidewalks,Underground Utilities,Trail(s)
- Attached Garage: Yes
- Building Size: 1,428 Sqft
- Construction Materials: Brick, Hardboard Siding
- Foundation Details: Slab
- Garage: 2 Spaces
- Levels: One
- Lot Features: Level
- Lot Size Dimensions: 64.91 X 93
- On Market Date: September 4th, 2025
- Previous Price: $349,900
- Stories: 1
- Association Fee: $22
- Association Fee Frequency: Monthly
- Association Fee Includes: Maintenance Grounds
- Association: Yes
- Annual Tax Amount: $2,338
- Mls Status: Canceled
- Originating System Name: RealTracs
- Special Listing Conditions: Standard
- Modification Timestamp: Oct 31st, 2025 @ 3:02pm
- Status Change Timestamp: Oct 31st, 2025 @ 3:01pm

MLS Source Origin Disclaimer
The data relating to real estate for sale on this website appears in part through an MLS API system, a voluntary cooperative exchange of property listing data between licensed real estate brokerage firms in which Cribz participates, and is provided by local multiple listing services through a licensing agreement. The originating system name of the MLS provider is shown in the listing information on each listing page. Real estate listings held by brokerage firms other than Cribz contain detailed information about them, including the name of the listing brokers. All information is deemed reliable but not guaranteed and should be independently verified. All properties are subject to prior sale, change, or withdrawal. Neither listing broker(s) nor Cribz shall be responsible for any typographical errors, misinformation, or misprints and shall be held totally harmless.
IDX information is provided exclusively for consumers’ personal non-commercial use, may not be used for any purpose other than to identify prospective properties consumers may be interested in purchasing. The data is deemed reliable but is not guaranteed by MLS GRID, and the use of the MLS GRID Data may be subject to an end user license agreement prescribed by the Member Participant’s applicable MLS, if any, and as amended from time to time.
Based on information submitted to the MLS GRID. All data is obtained from various sources and may not have been verified by broker or MLS GRID. Supplied Open House Information is subject to change without notice. All information should be independently reviewed and verified for accuracy. Properties may or may not be listed by the office/agent presenting the information.
The Digital Millennium Copyright Act of 1998, 17 U.S.C. § 512 (the “DMCA”) provides recourse for copyright owners who believe that material appearing on the Internet infringes their rights under U.S. copyright law. If you believe in good faith that any content or material made available in connection with our website or services infringes your copyright, you (or your agent) may send us a notice requesting that the content or material be removed, or access to it blocked. Notices must be sent in writing by email to the contact page of this website.
The DMCA requires that your notice of alleged copyright infringement include the following information: (1) description of the copyrighted work that is the subject of claimed infringement; (2) description of the alleged infringing content and information sufficient to permit us to locate the content; (3) contact information for you, including your address, telephone number, and email address; (4) a statement by you that you have a good faith belief that the content in the manner complained of is not authorized by the copyright owner, or its agent, or by the operation of any law; (5) a statement by you, signed under penalty of perjury, that the information in the notification is accurate and that you have the authority to enforce the copyrights that are claimed to be infringed; and (6) a physical or electronic signature of the copyright owner or a person authorized to act on the copyright owner’s behalf. Failure to include all of the above information may result in the delay of the processing of your complaint.


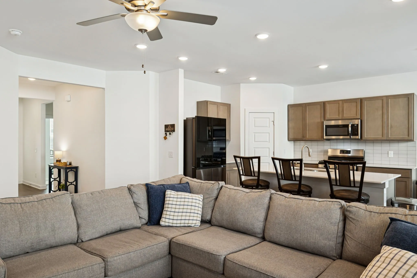
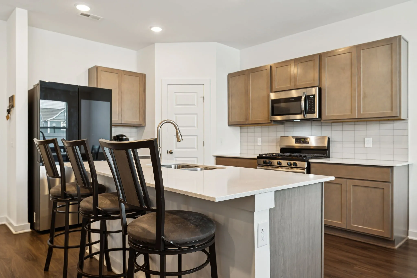



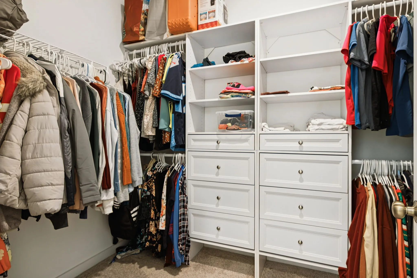

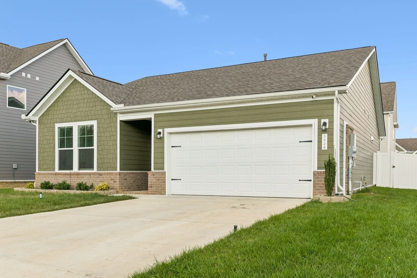
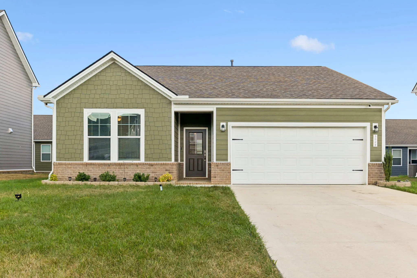
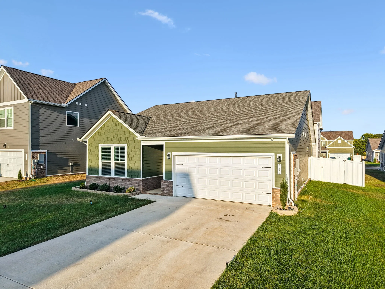

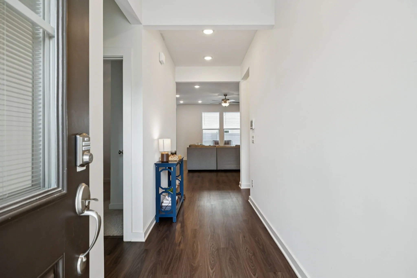
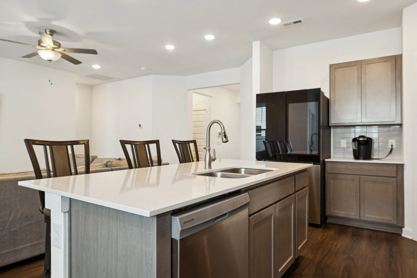



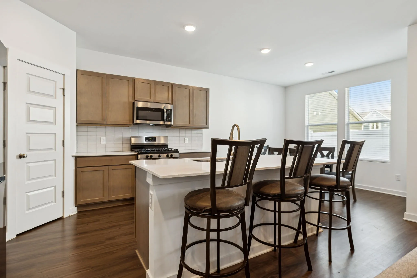
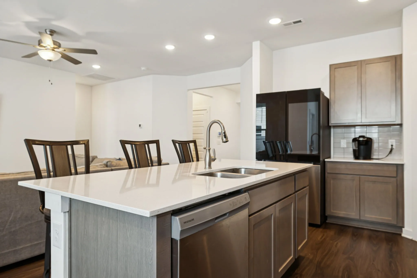
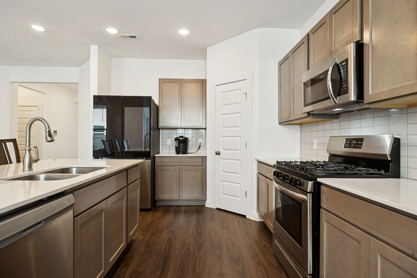
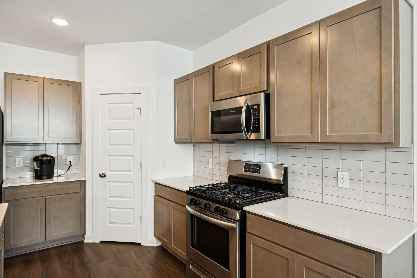
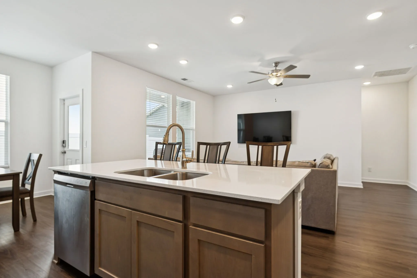
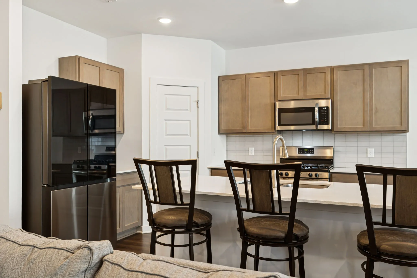
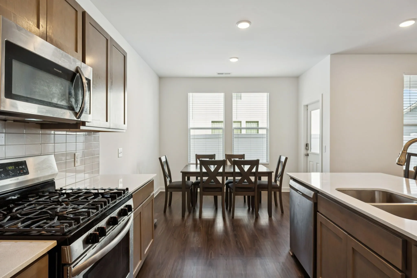
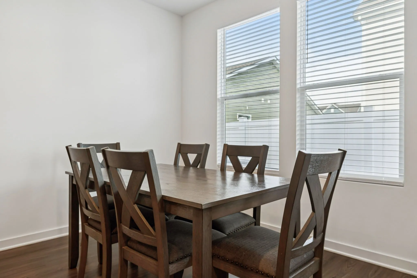
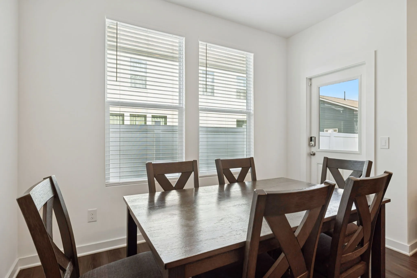
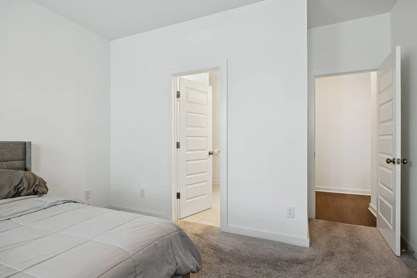
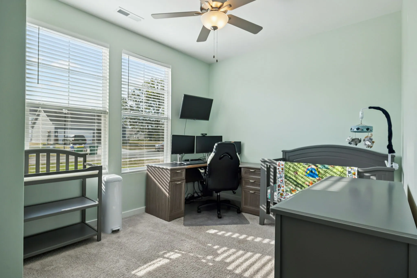
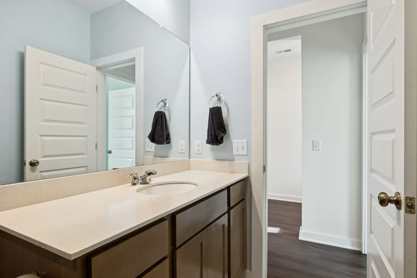

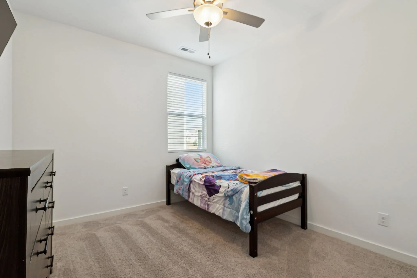
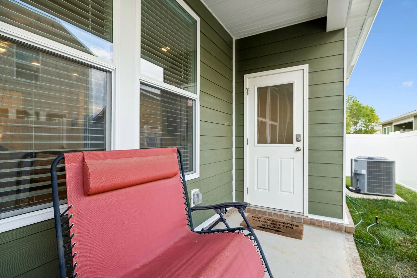
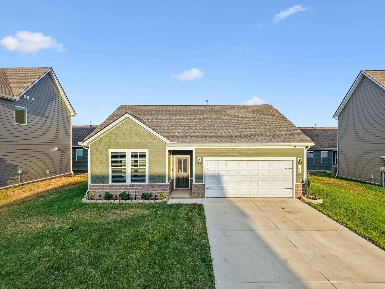
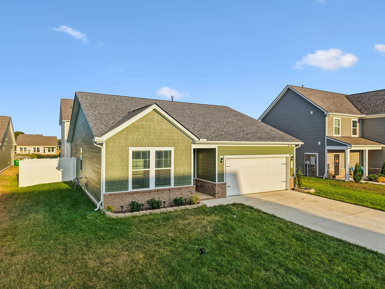
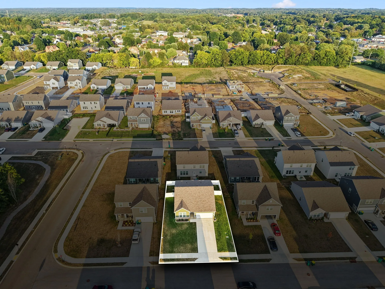
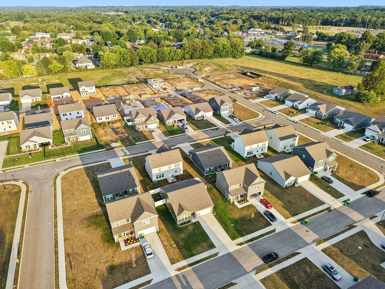


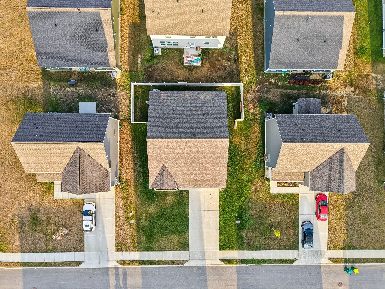
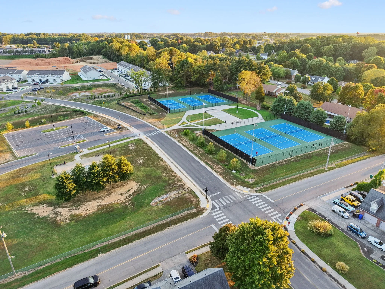
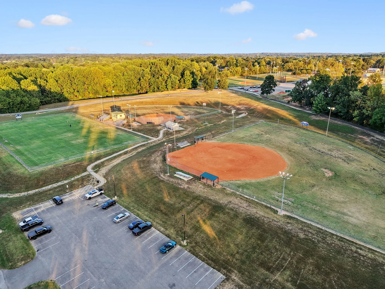

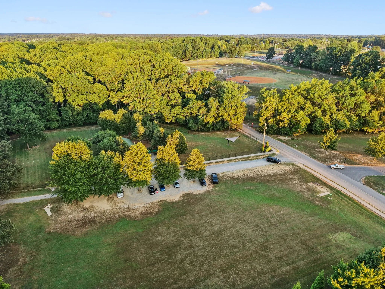
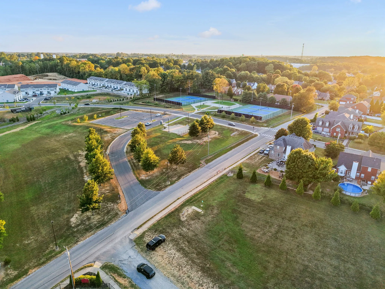
 Homeboy's Advice
Homeboy's Advice