3061 Tanglefoot Cove, Murfreesboro, Tennessee 37129
TN, Murfreesboro-
Canceled Status
-
124 Days Off Market Sorry Charlie 🙁
-
Residential Property Type
-
4 Beds Total Bedrooms
-
4 Baths Full + Half Bathrooms
-
3604 Total Sqft $190/sqft
-
0.34 Acres Lot/Land Size
-
2003 Year Built
-
Mortgage Wizard 3000 Advanced Breakdown
This home is all about comfort and style, boasting 4 bedrooms and 3.5 bathrooms over a generous 3,604 square feet. With an open layout, it’s perfect for today’s living. You’ll appreciate the new plantation shutters and beautiful hardwood floors on the main level, where three bedrooms each have their own baths.
The living room is the heart of the home, featuring built-in bookcases, a chic gas fireplace, and access to a bright Florida room. The bright kitchen includes double ovens, a pantry, and a spacious eat-in area. The primary suite comes with an updated bath and walk-in closet. Upstairs, a bonus room with a wet bar and mini fridge, plus a massive fourth bedroom, make it ideal for guests or an in-law suite.
The backyard is a real treat, featuring an outdoor kitchen with a grill, smoker, mini fridge, and a natural gas firepit, all enclosed by a new aluminum fence. The front yard includes sprinklers and newly installed uplighting. There’s ample storage in the walk-in attic, a well-equipped laundry room, and it’s all tucked away on a cul-de-sac with a neighborhood pool nearby. Zoned for triple Siegel schools. This home offers a perfect blend of easy living and luxury!
- Property Type: Residential
- Listing Type: For Sale
- MLS #: 2988837
- Price: $685,000
- Half Bathrooms: 1
- Full Bathrooms: 3
- Square Footage: 3,604 Sqft
- Year Built: 2003
- Lot Area: 0.34 Acre
- Office Name: Compass RE
- Agent Name: Rebekah Shaffer Malone
- Property Sub Type: Single Family Residence
- Roof: Shingle
- Listing Status: Canceled
- Street Number: 3061
- Street: Tanglefoot Cove
- City Murfreesboro
- State TN
- Zipcode 37129
- County Rutherford County, TN
- Subdivision Primm Springs Sec 1
- Longitude: W87° 34' 57.1''
- Latitude: N35° 54' 27.1''
- Directions: From Franklin: Take I-840 E toward Knoxville | Exit 55A-B | Merge onto US-41 S/US-70S E toward Murfreesboro | Turn left onto Thompson Lane | Turn left onto Satinwood Drive | Turn left onto Tanglefoot Cove |
-
Heating System Heat Pump, Central, Natural Gas
-
Cooling System Central Air, Electric
-
Basement Crawl Space
-
Fence Back Yard
-
Fireplace Gas, Living Room
-
Patio Covered, Patio, Porch
-
Parking Garage Door Opener, Attached, Concrete
-
Utilities Electricity Available, Water Available, Natural Gas Available
-
Architectural Style Traditional
-
Exterior Features Gas Grill, Smart Camera(s)/Recording
-
Fireplaces Total 1
-
Flooring Wood, Carpet, Tile
-
Interior Features Open Floorplan, Walk-In Closet(s), Built-in Features, Pantry, High Speed Internet, Entrance Foyer, Bookcases, Ceiling Fan(s), Extra Closets
-
Laundry Features Electric Dryer Hookup, Washer Hookup
-
Sewer Public Sewer
-
Dishwasher
-
Microwave
-
Refrigerator
-
Disposal
-
Electric Oven
-
Electric Range
-
Double Oven
-
Stainless Steel Appliance(s)
- Elementary School: Erma Siegel Elementary
- Middle School: Siegel Middle School
- High School: Siegel High School
- Water Source: Public
- Association Amenities: Pool,Sidewalks,Underground Utilities
- Attached Garage: Yes
- Building Size: 3,604 Sqft
- Construction Materials: Brick
- Foundation Details: Block
- Garage: 2 Spaces
- Levels: Two
- Lot Features: Level
- Lot Size Dimensions: 96.50 X 155.61 IRR
- On Market Date: September 11th, 2025
- Previous Price: $695,000
- Stories: 2
- Association Fee: $40
- Association Fee Frequency: Monthly
- Association Fee Includes: Recreation Facilities
- Association: Yes
- Annual Tax Amount: $3,648
- Co List Agent Full Name: Ryan Malone
- Co List Office Name: Compass RE
- Mls Status: Canceled
- Originating System Name: RealTracs
- Special Listing Conditions: Standard
- Modification Timestamp: Oct 13th, 2025 @ 2:14pm
- Status Change Timestamp: Oct 13th, 2025 @ 2:12pm

MLS Source Origin Disclaimer
The data relating to real estate for sale on this website appears in part through an MLS API system, a voluntary cooperative exchange of property listing data between licensed real estate brokerage firms in which Cribz participates, and is provided by local multiple listing services through a licensing agreement. The originating system name of the MLS provider is shown in the listing information on each listing page. Real estate listings held by brokerage firms other than Cribz contain detailed information about them, including the name of the listing brokers. All information is deemed reliable but not guaranteed and should be independently verified. All properties are subject to prior sale, change, or withdrawal. Neither listing broker(s) nor Cribz shall be responsible for any typographical errors, misinformation, or misprints and shall be held totally harmless.
IDX information is provided exclusively for consumers’ personal non-commercial use, may not be used for any purpose other than to identify prospective properties consumers may be interested in purchasing. The data is deemed reliable but is not guaranteed by MLS GRID, and the use of the MLS GRID Data may be subject to an end user license agreement prescribed by the Member Participant’s applicable MLS, if any, and as amended from time to time.
Based on information submitted to the MLS GRID. All data is obtained from various sources and may not have been verified by broker or MLS GRID. Supplied Open House Information is subject to change without notice. All information should be independently reviewed and verified for accuracy. Properties may or may not be listed by the office/agent presenting the information.
The Digital Millennium Copyright Act of 1998, 17 U.S.C. § 512 (the “DMCA”) provides recourse for copyright owners who believe that material appearing on the Internet infringes their rights under U.S. copyright law. If you believe in good faith that any content or material made available in connection with our website or services infringes your copyright, you (or your agent) may send us a notice requesting that the content or material be removed, or access to it blocked. Notices must be sent in writing by email to the contact page of this website.
The DMCA requires that your notice of alleged copyright infringement include the following information: (1) description of the copyrighted work that is the subject of claimed infringement; (2) description of the alleged infringing content and information sufficient to permit us to locate the content; (3) contact information for you, including your address, telephone number, and email address; (4) a statement by you that you have a good faith belief that the content in the manner complained of is not authorized by the copyright owner, or its agent, or by the operation of any law; (5) a statement by you, signed under penalty of perjury, that the information in the notification is accurate and that you have the authority to enforce the copyrights that are claimed to be infringed; and (6) a physical or electronic signature of the copyright owner or a person authorized to act on the copyright owner’s behalf. Failure to include all of the above information may result in the delay of the processing of your complaint.



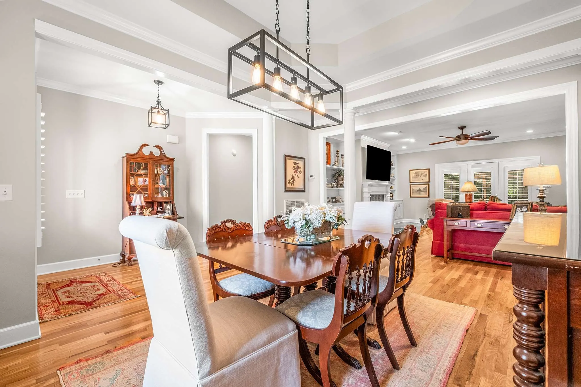
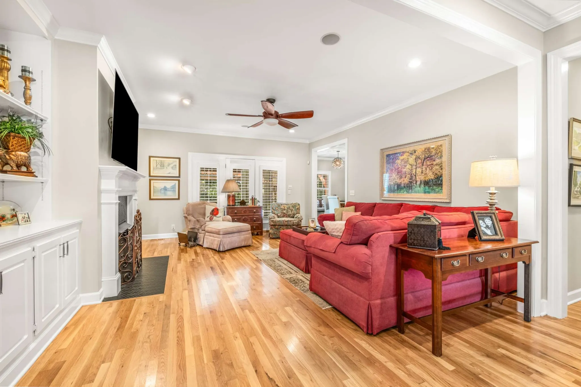
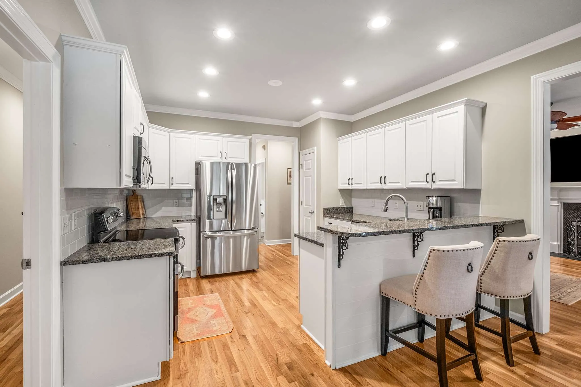
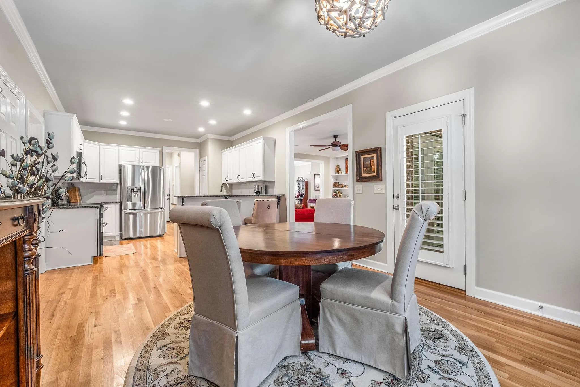
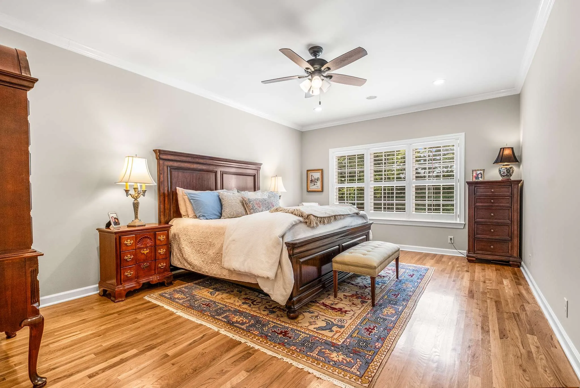
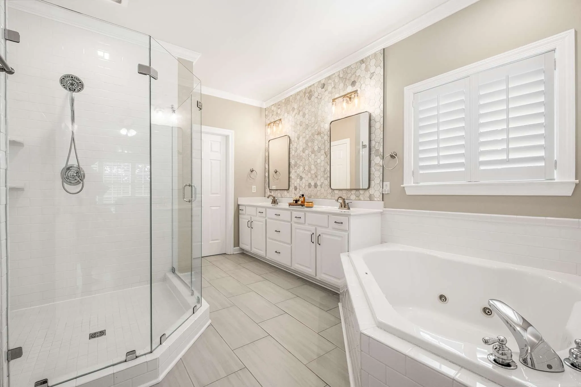
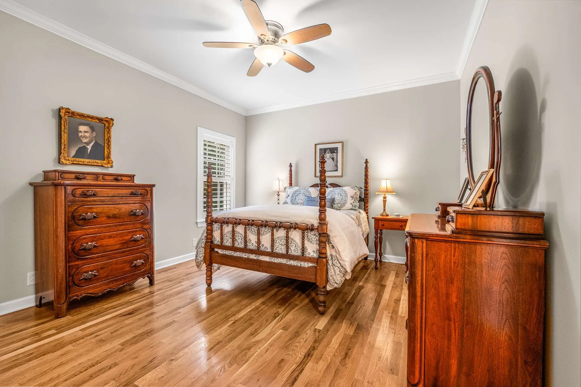
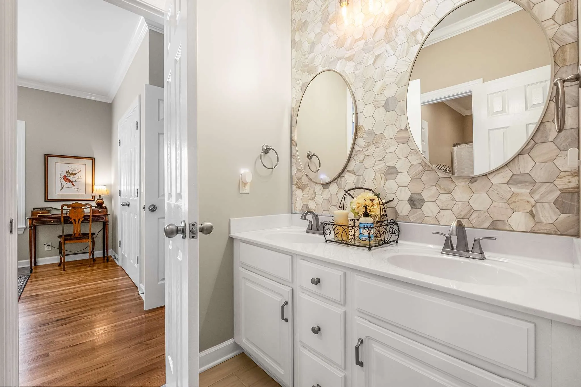

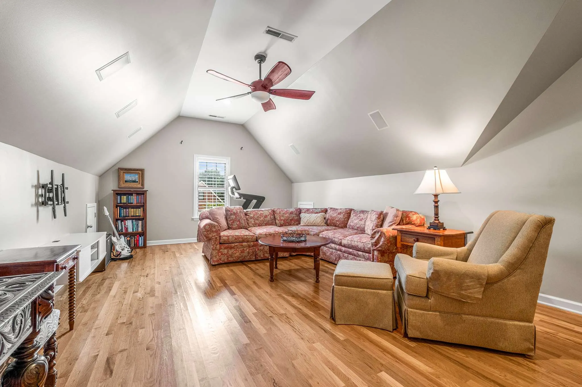

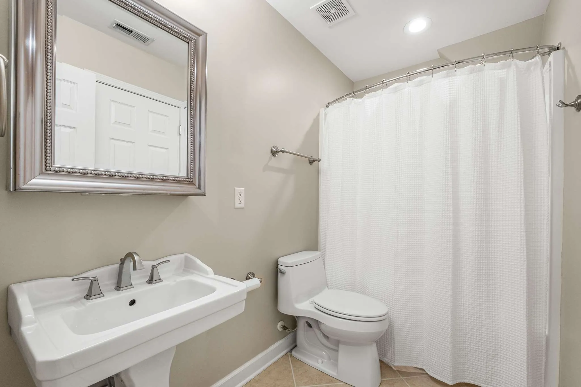

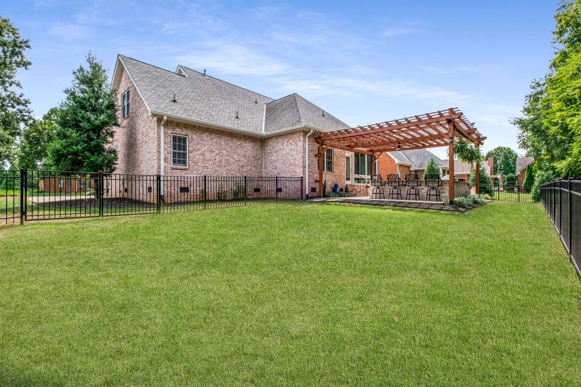
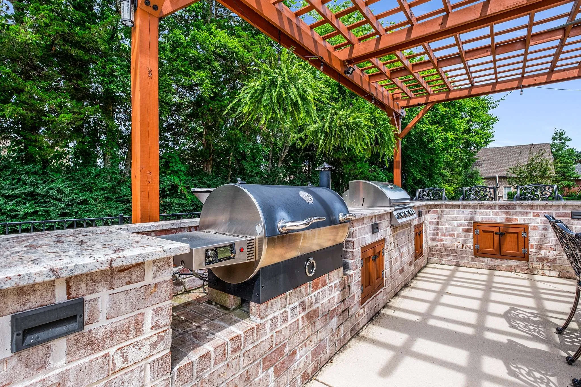
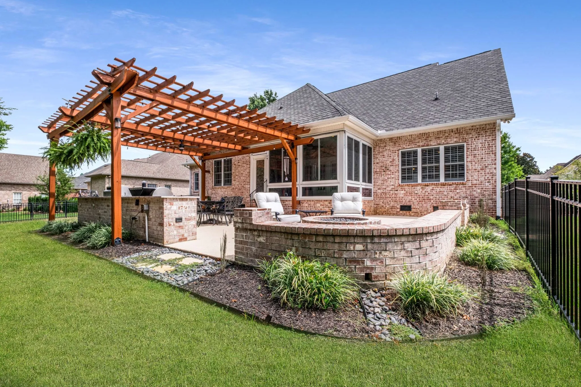
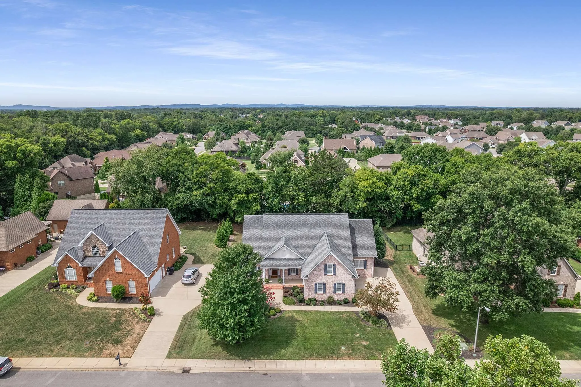
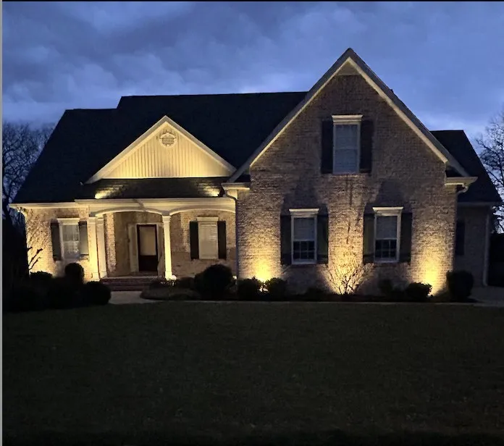
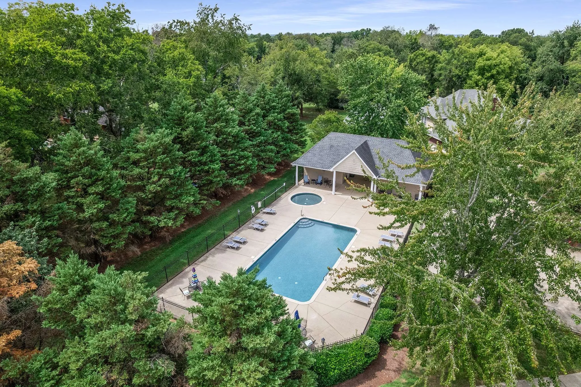
 Homeboy's Advice
Homeboy's Advice